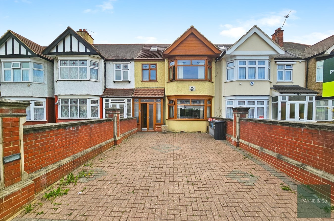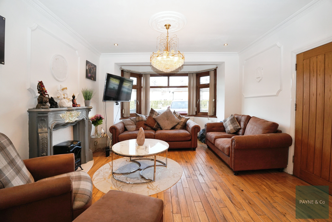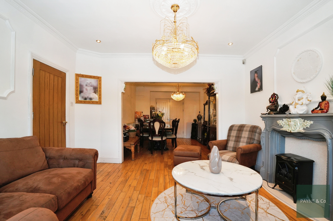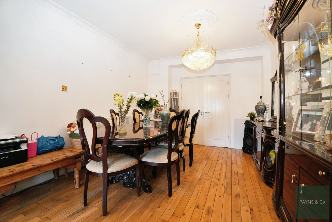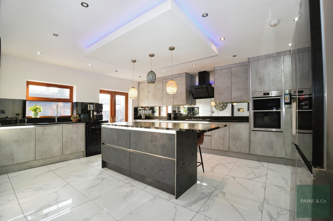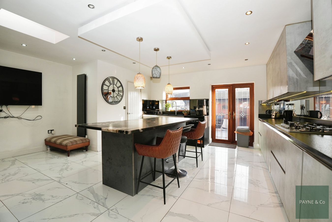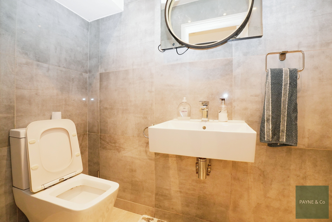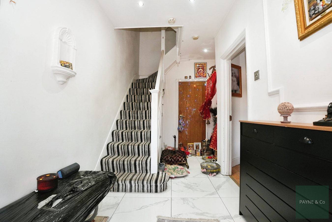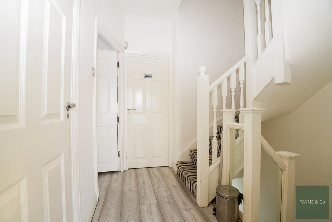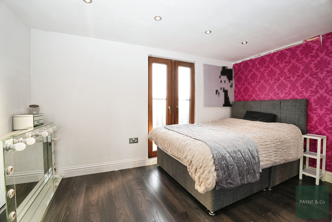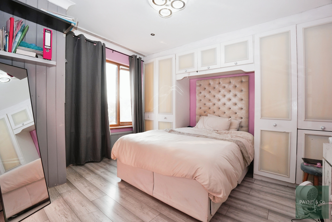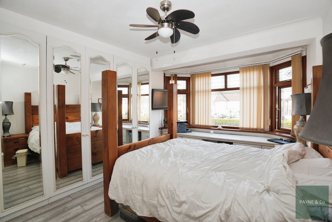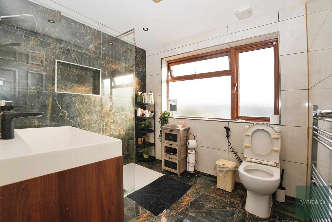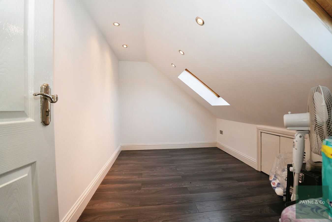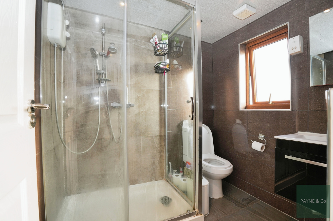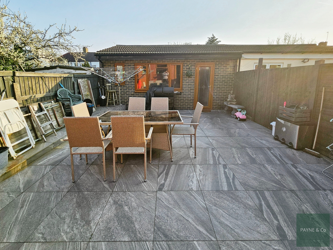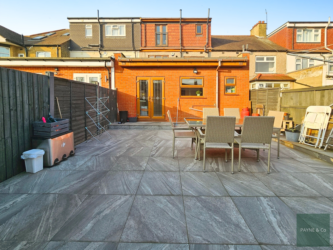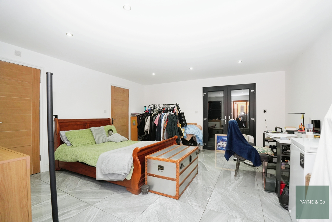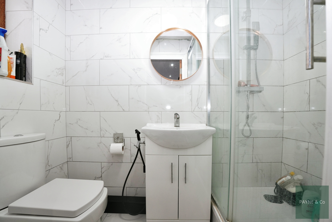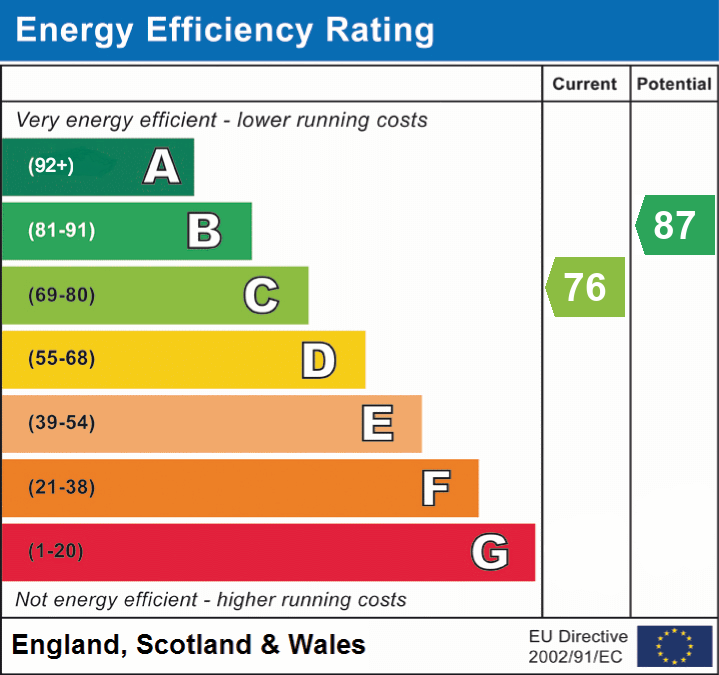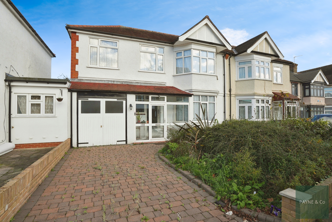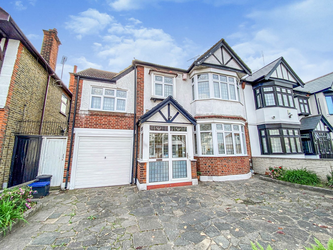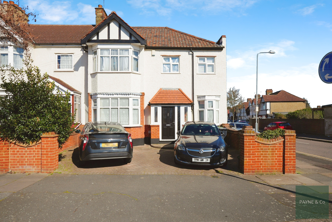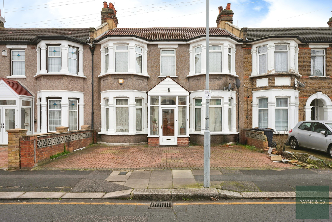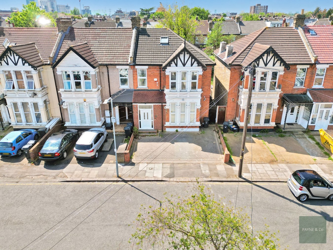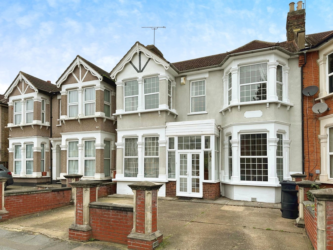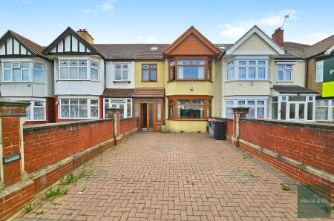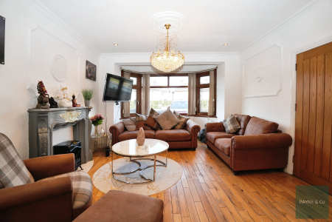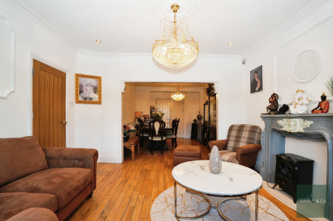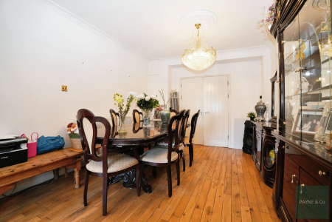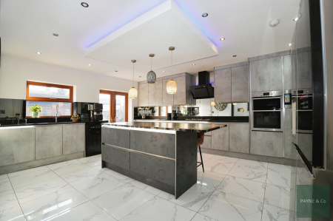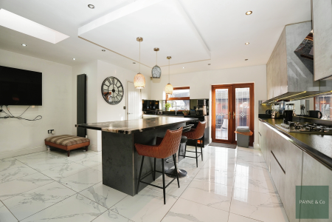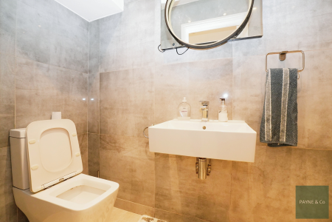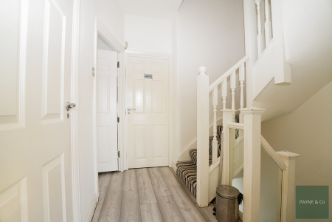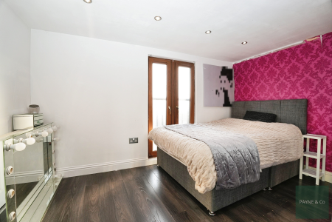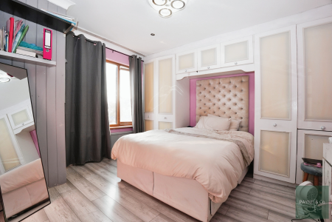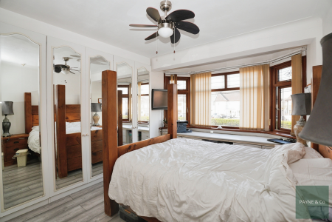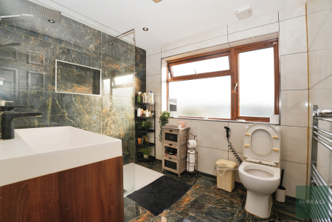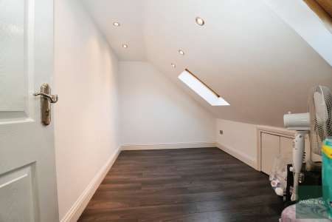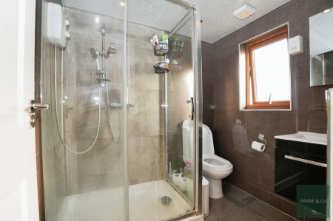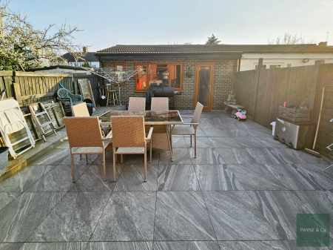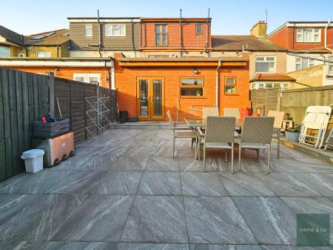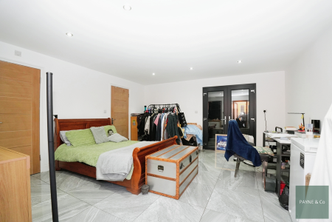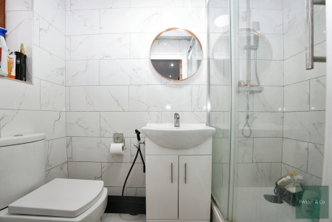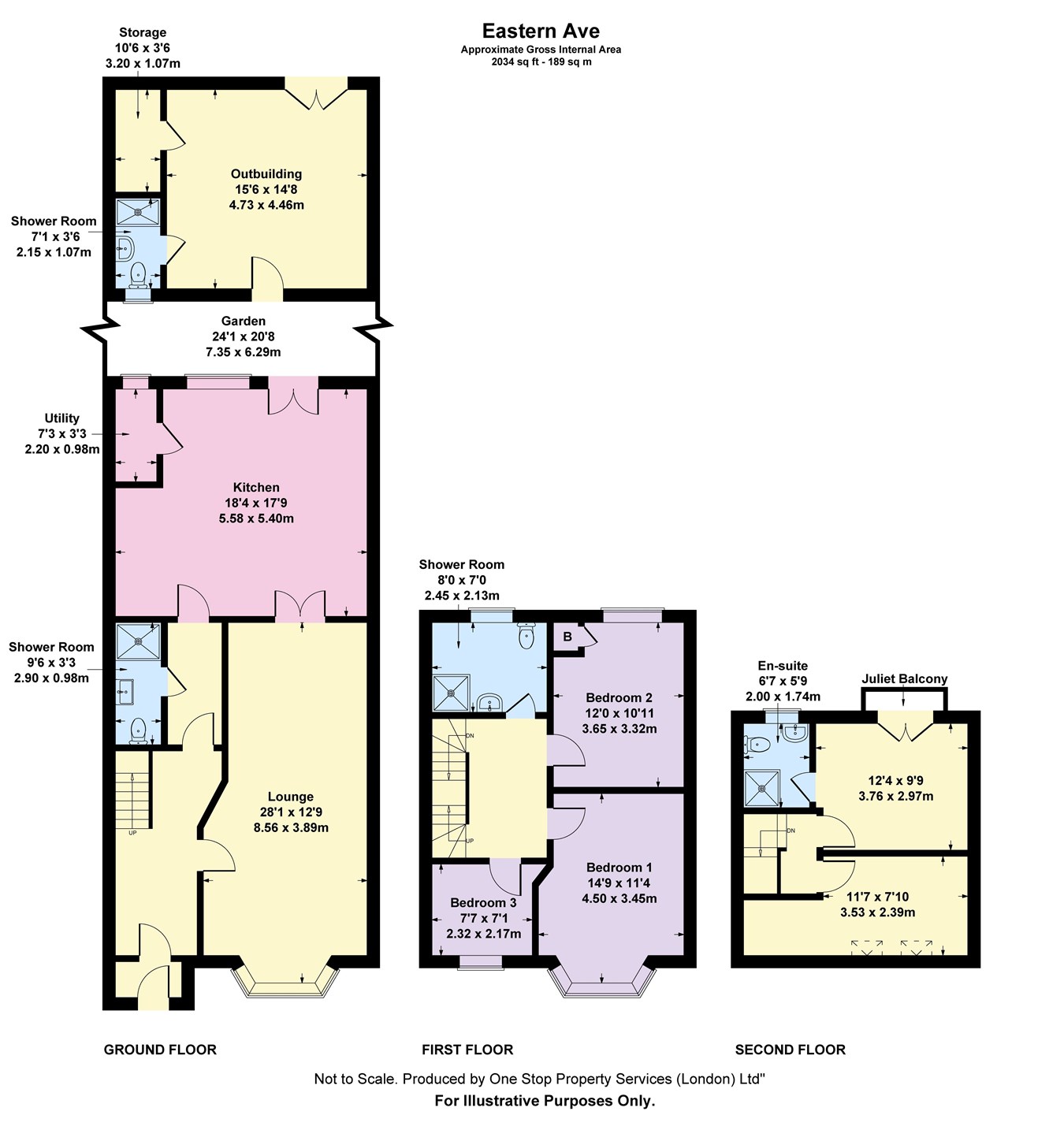- Four Bedrooms
- Three Bathrooms
- Outhouse W/Rear Access
- Off Street Parking
- Through Reception
- Close To Station
- Ideal Family Home
- Kitchen Breakfast Room
4 Bedroom Terraced House for sale in GANTS HILL
On offer for sale is this charming five-bedroom terraced house in good condition. With its unique features, this property presents itself as an ideal choice for first-time buyers and families alike. The house is well proportioned with a pleasing layout. The interior comprises of five bedrooms and three bathrooms, providing ample space for comfortable living. The property also benefits from a through reception room, which is an inviting and versatile space that can be tailored to your needs and preferences. The kitchen in this property offers a range of eye and base level units with an island to the middle as well as a separate store room. The outhouse with rear access, which could be converted into a culinary space or office. Off-street parking is available for 2 vehicles. Located in an area with excellent public transport links, the property ensures easy commutes and access to the heart of the city. It is also in close proximity to numerous schools, making it an appealing option for families with children of all ages. In terms of condition, the property is in good shape, ensuring you can move in with minimal fuss. The neutral décor provides the perfect canvas for you to put your own stamp on it, creating a home that truly reflects your personal style and taste. Don't miss out on the opportunity to make this house your home.
Ground FloorThrough Lounge: 28' 1" x 12' 9" Inc Bay (8.56m x 3.89m)
Ground Floor Shower/WC
Kitchen: 18' 4" x 17' 9" (5.58m x 5.40m)
Utility Room
First Floor
Bedroom One: 14' 9" x 11' 4" (4.80m x 3.45m)
Bedroom Two: 12' 0" x 10' 11" (3.65m x 3.32m)
Bedroom Three: 7' 7" x 7' 1" (2.32m x 2.17m)
First Floor Bathroom/WC
Second Floor
Bedroom Four: 12' 4" x 9' 9" (3.76m x 2.97m)
Bedroom Five: Restricted Head Height 11' 7" x 7' 10" (3.53m x 2.39m)
Exterior
Off Street Parking
Rear Garden
REAR ACCESS
Outbuilding 15' 6" x 14' 8" (4.73m x 4.46m)
Shower Room/WC
Storage Room
Important Information
- This is a Freehold property.
Property Ref: 4828123_28867963
Similar Properties
4 Bedroom Semi-Detached House | Guide Price £750,000
Guide Price £750,000 - £775,000. Payne & Co are pleased to offer for sale this semi-detached house in North Ilford, loca...
4 Bedroom End of Terrace House | Offers in excess of £750,000
NORTH ILFORD LOCATION!! This wonderful, four bedroom, end of terrace family home is offered with no onward chain. Benefi...
3 Bedroom End of Terrace House | £750,000
Payne & Co are pleased to Introduce this end of terrace house, now available for sale. This property offers an array of...
4 Bedroom Terraced House | Guide Price £775,000
Guide Price - £775,000 - £800,000. Payne & Co are pleased to offer for sale is this terraced house situated in a much so...
4 Bedroom End of Terrace House | Guide Price £780,000
WELCOME HOME!! Guide Price: £780,000 - £800,000. Payne & Co are pleased to present for sale, this charming end of terrac...
4 Bedroom Terraced House | Offers Over £800,000
SOUGHT AFTER NORTH ILFORD LOCATION!! This double fronted, terraced property is in good condition and offers plenty of sp...
How much is your home worth?
Use our short form to request a valuation of your property.
Request a Valuation

