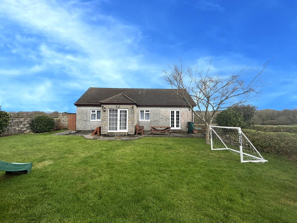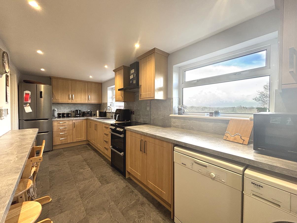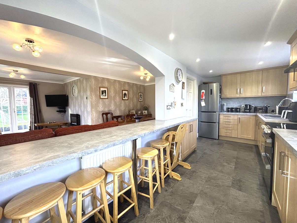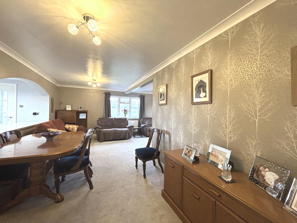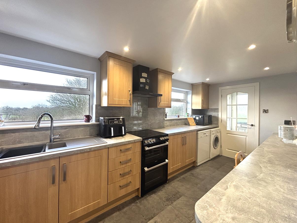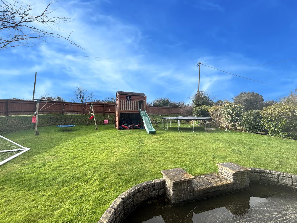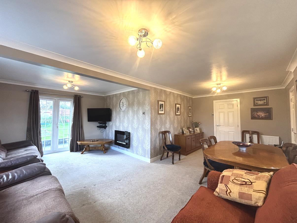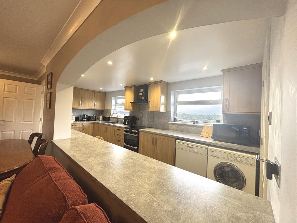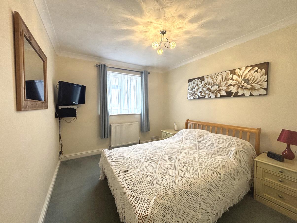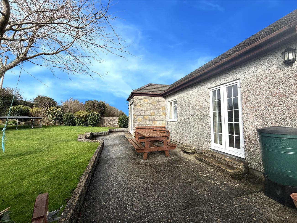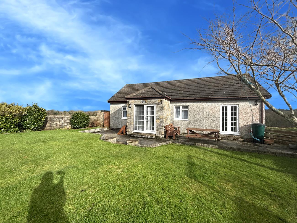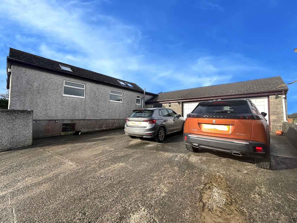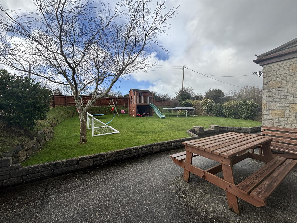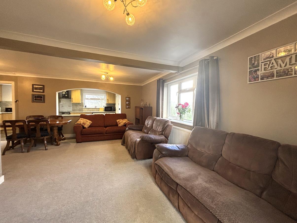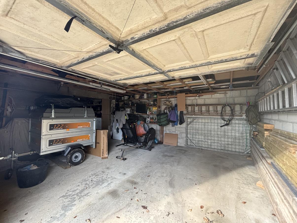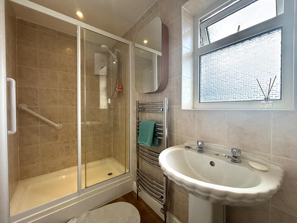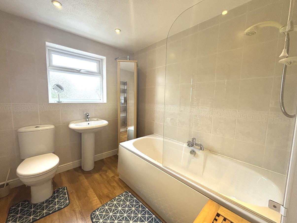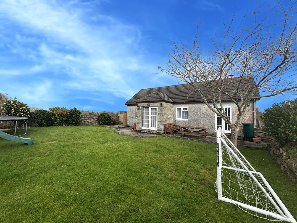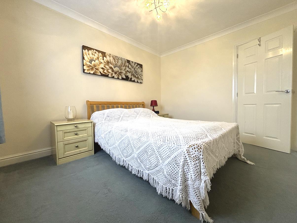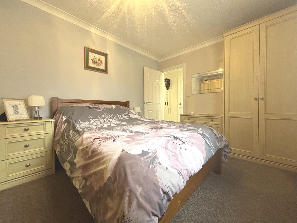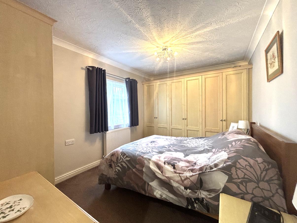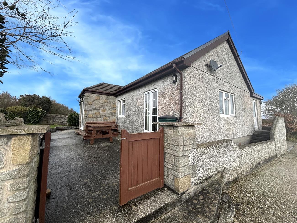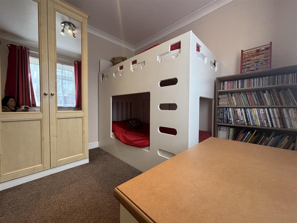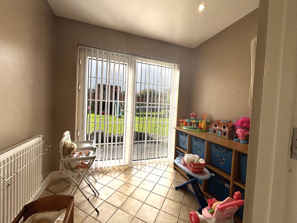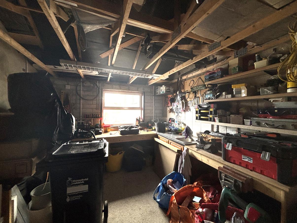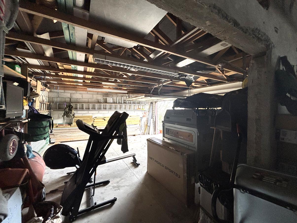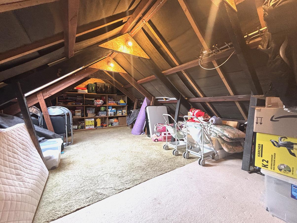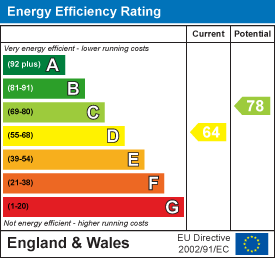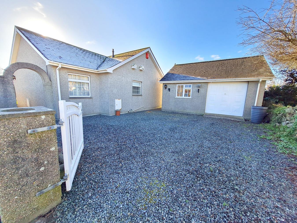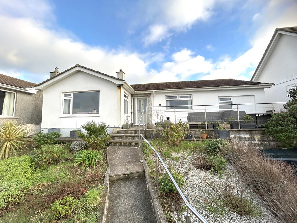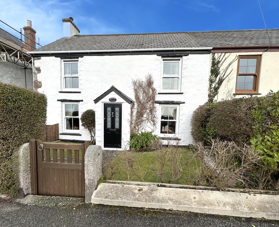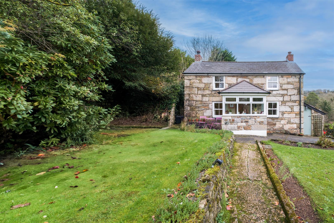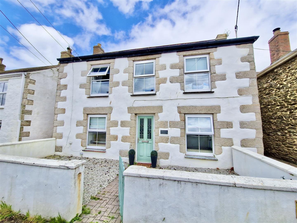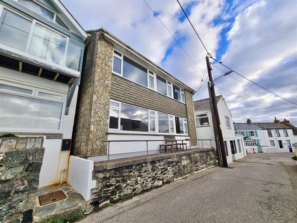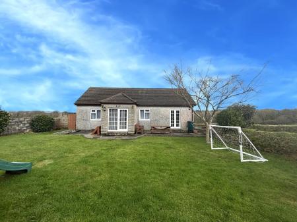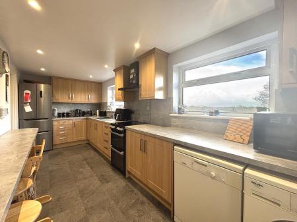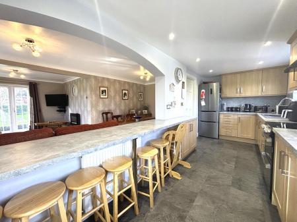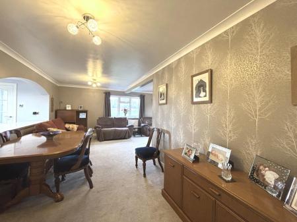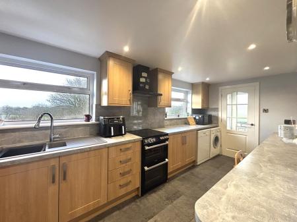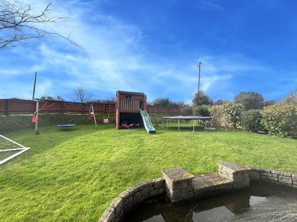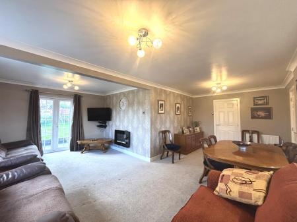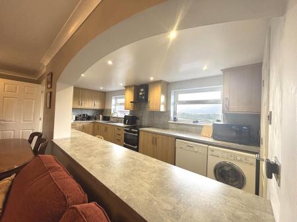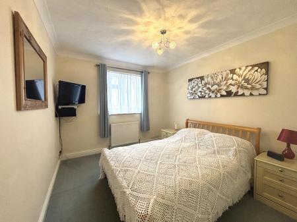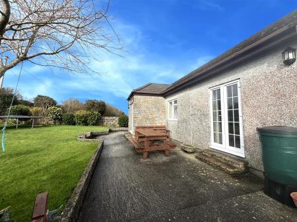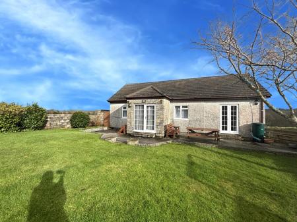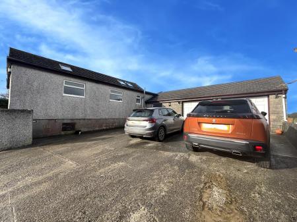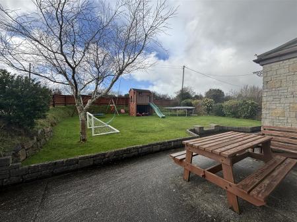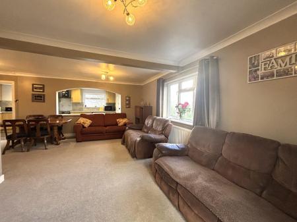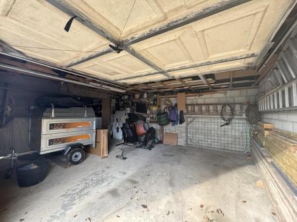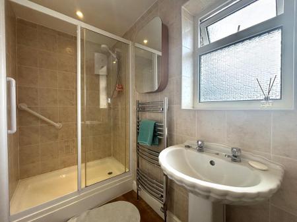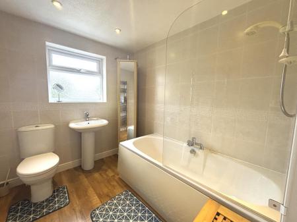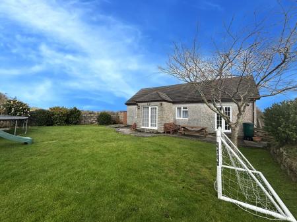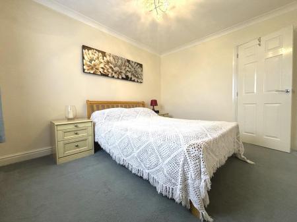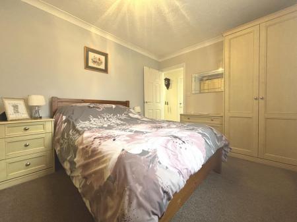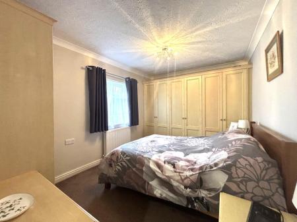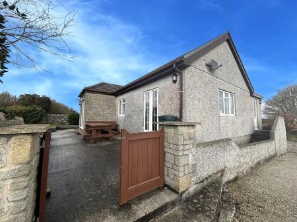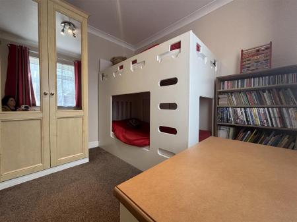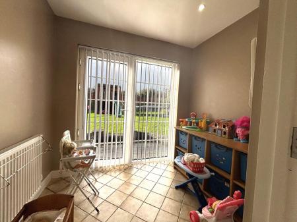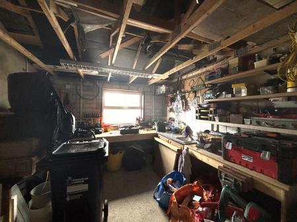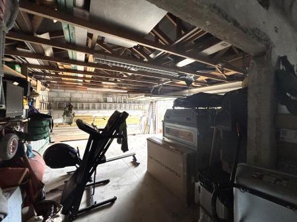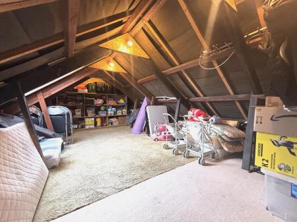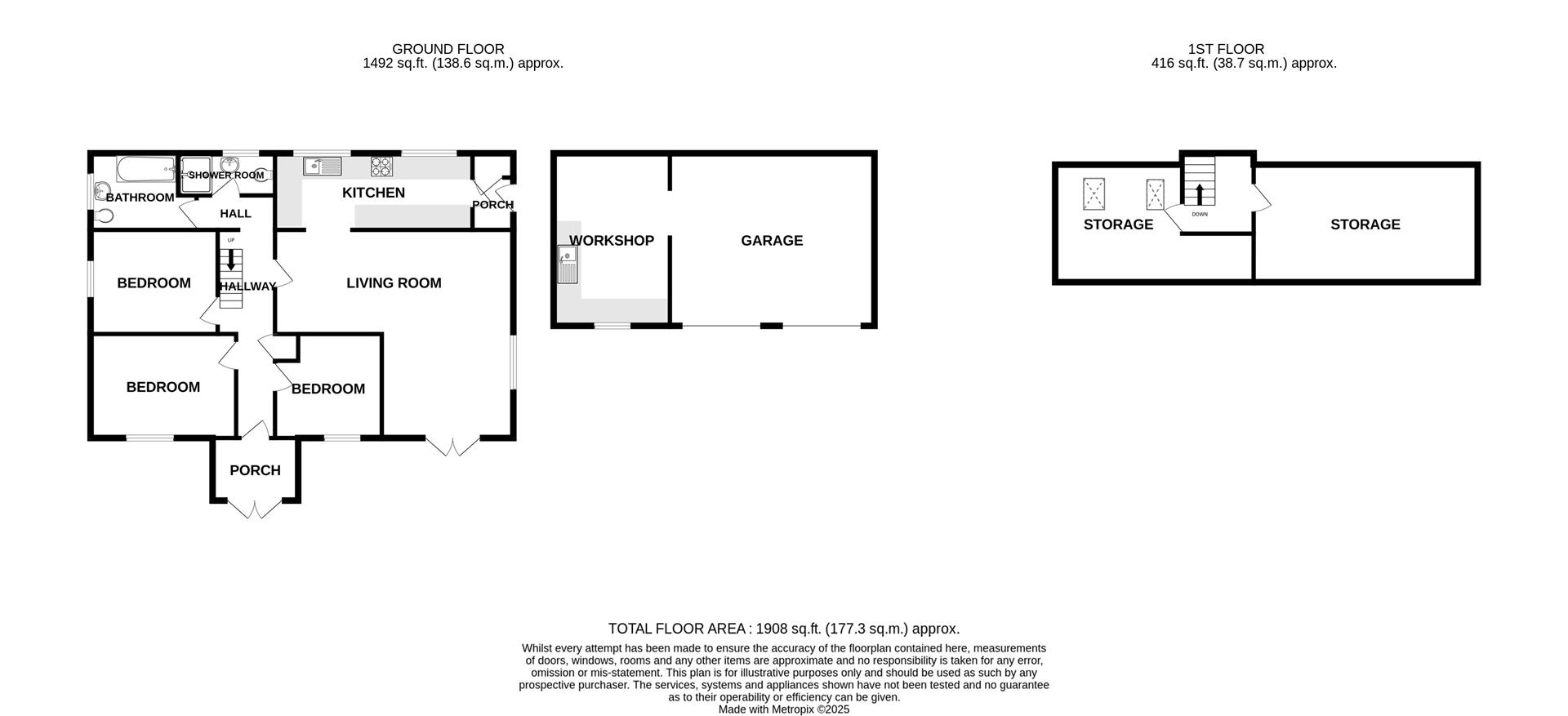- TWO VERSATILE LOFT ROOMS
- LARGE DOUBLE GARAGE AND WORKSHOP
- LOVELY THREE BEDROOM BUNGALOW
- L-SHAPED LOUNGE AND DINING ROOM, PERFECT FOR HOSTING
- AMPLE PARKING FOR MULTIPLE VEHICLES
- OFFERS THE BEST OF RURAL LIVING WITH MODERN COMFORTS
- COUNCIL TAX BAND D
- FREEHOLD
- EPC - 64 D
3 Bedroom Detached Bungalow for sale in Garras
This lovely three bedroom bungalow offers a wonderful combination of space, light, and versatility, making it an ideal choice for families or those who love to entertain. The heart of the home is the modern kitchen which is semi-open-plan to an expansive L-shaped lounge and dining room, perfect for hosting gatherings or simply relaxing in comfort with your family.
There are three good sized double bedrooms, a stylish shower room, and a family bathroom, ensuring ample space for everyone. Upstairs, two versatile loft rooms provide excellent opportunities for hobbies, storage, or potential conversion subject to any necessary consents being obtained.
Outside, the garden offers plenty of space for children to play or ample opportunity for those with green fingers as well as plenty of space for a summer barbecue. There is a double garage and workshop which is a huge asset offering plenty of room for projects and storage or subject to any necessary consents being obtained may offer scope for conversion to ancillary accommodation. There is also ample parking for multiple vehicles. The property backs onto open fields, offering picturesque views from many of the rooms.
Located close to the charming village of Mawgan, you'll find convenient amenities including a village store, a friendly pub, and the highly regarded Garras Primary School. The stunning Lizard Peninsula, with its breathtaking walks, beaches, and the enchanting Helford River, is just a short drive away.
This home truly offers the best of rural living with modern comforts. Don't miss your chance to make it your own!
Location - Garras offers a well regarded Primary School as well as the 1000 acre Trelowarren Estate where one can enjoy wonderful walks taking in a Victorian folly as well as the highest point on The Lizard. Trelowarren also offers leisure facilities to include a spa, gym, outdoor swimming pool and fine dining. The nearby village of Mawgan has an excellent shop selling fruit, vegetables and locally sourced produce along with a super pub, The Ship Inn which serves delicious meals.
The market town of Helston, regarded as the 'gateway to the Lizard Peninsular' lies approximately 5 miles distant and offers an array of day to day facilities including national supermarkets, as well as a range of independent shops and cafes in addition to primary and secondary schooling. The famed sailing waters of the Helford River are only a short drive away. There are sailing facilities including pontoons for smaller boats, deep water moorings for larger yachts and a sailing club at Helford Village. The rugged coastline of The Lizard Peninsular provides for spectacular coastal walks. For foodies, less than 7 miles from the property, is Porthleven, a charming traditional fishing village which boasts a choice of high class eateries as well as world class surf.
The Accommodation Comprises (Dimensions Approx) -
Upvc Double Doors To Entrance Vestibule - 2.31m x 1.68m (7'7" x 5'6") - With tiled floor, radiator and panelled glazed door to:
Hallway - With fitted carpet, radiator, airing cupboard and doors to various rooms.
Kitchen - 5.41m x 2.06m (17'9 x 6'9") - Fitted with a range of contemporary style base and wall units including drawers with work surfaces over. Space and plumbing for washing machine and dishwasher. Space and point for electric oven with filter and light above. Composite one and half bowl sink and drainer with mixer tap, space and point for fridge/freezer. Two UPVC double glazed windows to rear, offering attractive open rural views. Breakfast bar. Open aperture to lounge/dining room. Door to lounge/dining room and door to rear porch.
Rear Porch - With radiator, large storage cupboard, storage useful space for coats and shoes and obscured double glazed external door to side.
Lounge/Dining Room - L Shaped Room - 6.50m max (3.43m min) x 5.84m max (2.84m min) (21' - A lovely spacious and light room perfect for relaxing with your family or ideal for those who love to host. With fitted carpet, UPVC double glazing window to side and UPVC double glazed door to front accessing the garden. Wall mounted contemporary style pebble electric fire and two radiators.
Bedroom One - 3.38m min (not into the wardrobes) x 2.82m (11'1" - With fitted carpet, radiator, UPVC double glazed window to front overlooking the garden. A comprehensive range of fitted storage to include wardrobes and a chest of drawers.
Bedroom Two - 3.45m x 2.84m (11'4" x 9'4") - With fitted carpet, radiator and UPVC double glazed window to the side offering a rural outlook.
Bedroom Three - 2.90m x 2.82m (9'6" x 9'3") - With fitted carpet, radiator, UPVC double glazed window to front overlooking the garden. Fitted furniture to include two double wardrobes and radiator.
Bathroom - 2.36m x 2.03m (7'9" x 6'8" ) - With a white suite comprising of a bath with central mixer tap and Mira sport electric shower over. Pedestal wash hand basin, low level w.c, tiled walls, chrome effect ladder style radiator and obscured double glazed window to the side.
Shower Room - 2.62m x 1.14m (8'7" x 3'9") - With tiled double cubicle housing Mira electric shower, pedestal wash hand basin, low level w.c., chrome effect ladder style radiator and obscure double glazed window to the rear.
First Floor Landing - With useful storage area and doors to both rooms.
Attic Room One - 3.40m x 3.12m (11'2" x 10'3") - With restrictive head height in places, fitted carpet, radiator. Two Velux windows to rear offering far reaching rural views, useful storage area. This is a super room which has been used by the present owner as a study or hobbies room.
Attic Room Two - 6.22m x 2.44m (20'5" x 8') - With restricted head height in places. This room is utilised for accessible storage, Velux window to rear. Subject to any necessary consents being obtained, it offers scope for conversion.
Outside - The property is approached by a lane which leads to the driveway/parking area offering off road parking for several vehicles. This in turns leads to the double garage/workshop (31' x 15'9")
Double Garage - 5.66m x 4.80m (18'7" x 15'9") - With power and light, rafter storage, two up and over doors and opening to workshop.
Workshop - 4.78m x 3.18m (15'8" x 10'5") - With power and light, stainless steel sink and drainer with taps. Useful workbenches and shelving.
Gardens - The gardens lie mainly to the front of the property, there is a generous area of level lawned garden, enclosed by hedging and fencing. With established borders, stocked with mature shrubs. There is also a spacious patio, perfect for al fresco dining and a useful gated storage area to the side.
Services - Mains electricity and water, private drainage, septic tank and oil fired central heating.
Directions - On leaving Helston proceed along the A3083 towards the Lizard. After passing Culdrose Air Field turn left at the roundabout and follow the B3293 heading towards Coverack and St. Keverne. After a short distance you will pass a turning on the left signposted Gweek, continue on this road until you reach the Mawgan mini roundabout. Take the exit sign posted St Keverne, continue on the road passing Garras School on your left hand side, carry on leaving the village and shortly after the National Speed Limit Signs you will see the property on your left hand side identified by a Christophers For Sale Board.
Viewing - To view this property, or any other property we are offering for sale, please call the number on the reverse of these details.
Council Tax - Council Tax Band D.
Mobile And Broadband - To check the broadband coverage for this property please visit -
https://www.openreach.com/fibre-broadband
To check the mobile phone coverage please visit -
https://checker.ofcom.org.uk/
Anti-Money Laundering - We are required by law to ask all purchasers for verified ID prior to instructing a sale
Proof Of Finance - Purchasers - Prior to agreeing a sale, we will require proof of financial ability to purchase which will include an agreement in principle for a mortgage and/or proof of cash funds.
Date Details Prepared. - 31st January 2025
Property Ref: 453323_33654466
Similar Properties
Greenbank, Meneage Road, Helston
3 Bedroom Detached Bungalow | Guide Price £425,000
The property enjoys a private tucked away location, yet just a few minutes' walk from the town centre itself, the Nanslo...
3 Bedroom Detached Bungalow | Guide Price £425,000
An opportunity to purchase a three bedroom, detached bungalow in the Cornish fishing village of Porthleven.Situated in t...
4 Bedroom Cottage | Guide Price £425,000
Situated just off the centre of this popular coastal village a beautifully presented, four bedroom, semi-detached charac...
2 Bedroom Cottage | Guide Price £430,000
Trannack Cottage is a charming, detached country cottage, nestled in delightful gardens and grounds that offer exception...
Unity Road, Porthleven, Helston
4 Bedroom End of Terrace House | Guide Price £440,000
Situated in the heart of this popular Cornish fishing village and in the well regarded residential area of Unity Road, i...
4 Bedroom Detached House | Guide Price £450,000
Located within one of Porthleven's most sought after areas of Loe Bar Road these two, two bedroom apartments, enjoy sea...

Christophers Estate Agents Limited (Porthleven)
Fore St, Porthleven, Cornwall, TR13 9HJ
How much is your home worth?
Use our short form to request a valuation of your property.
Request a Valuation
