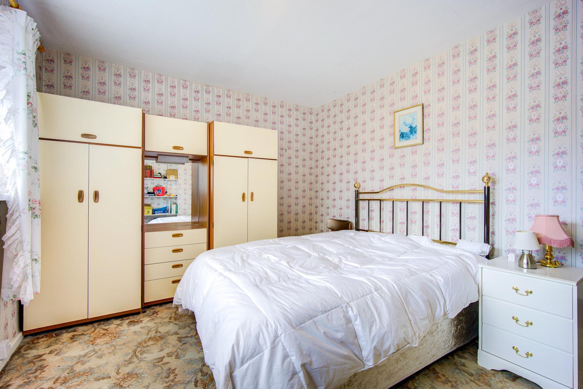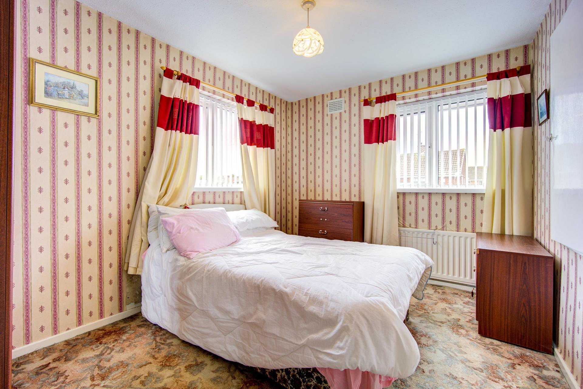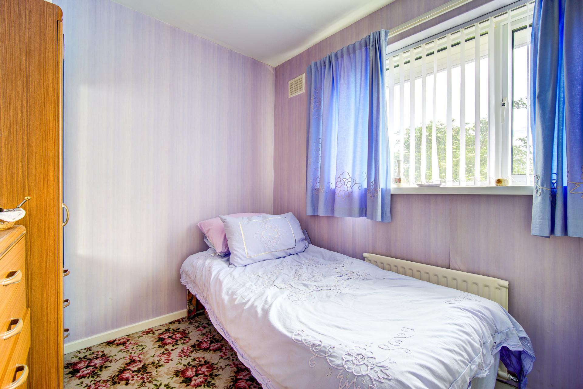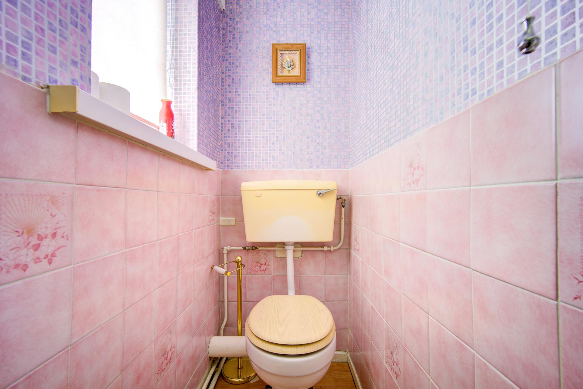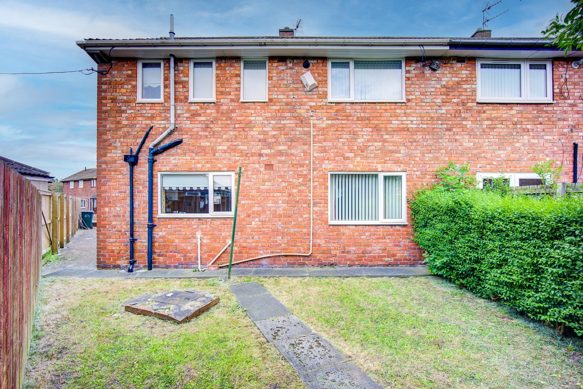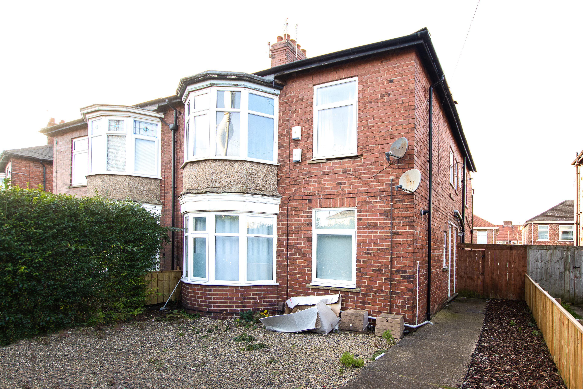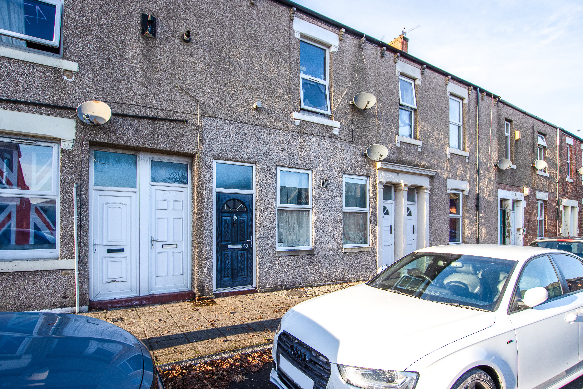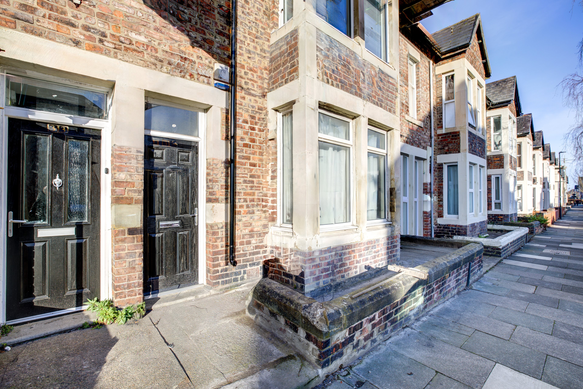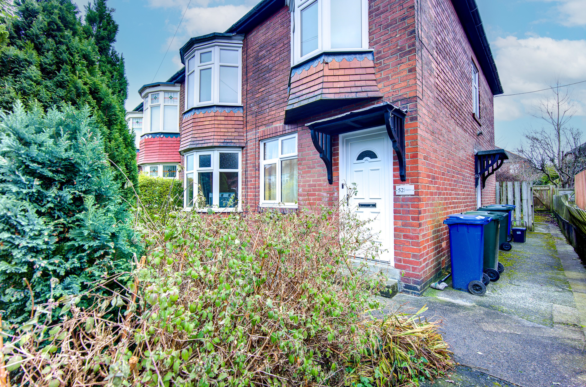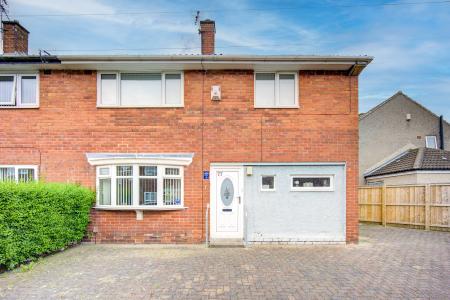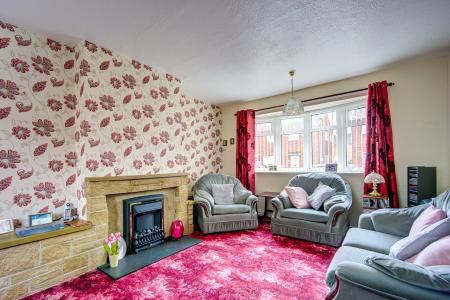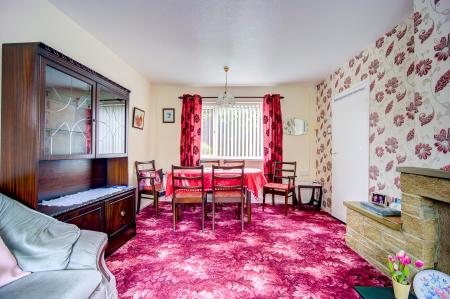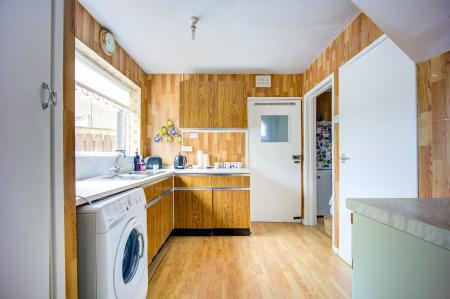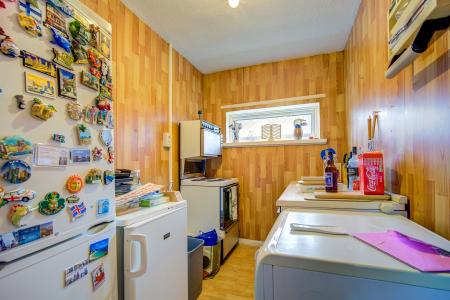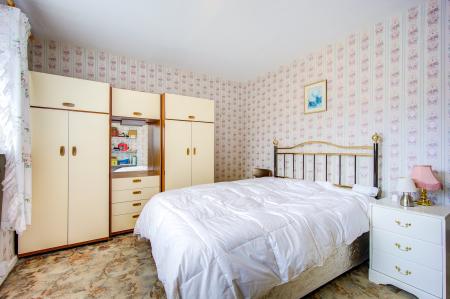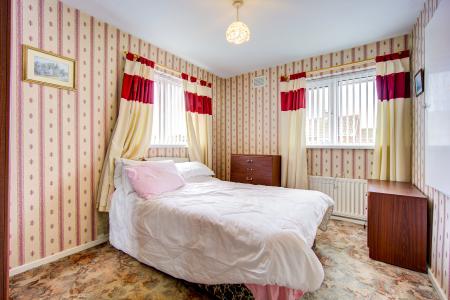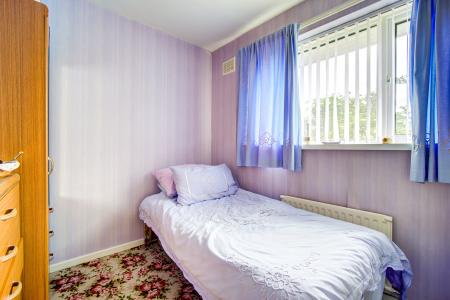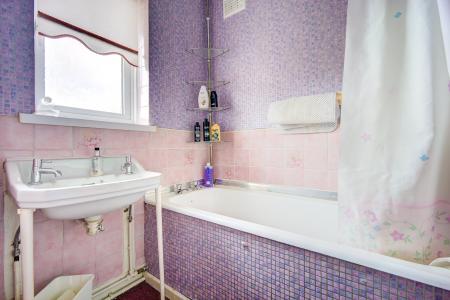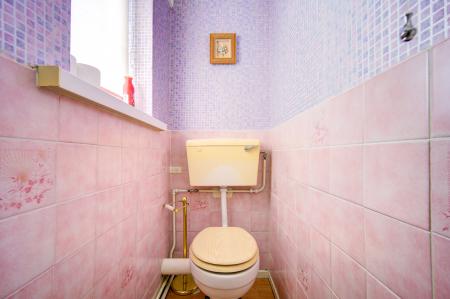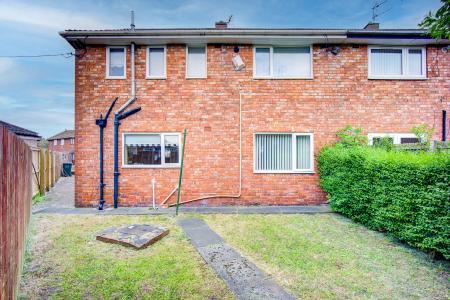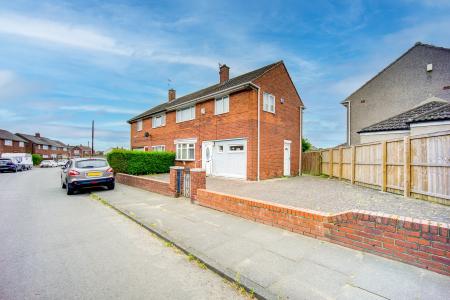- Council Tax Band: A
- Tenure: Freehold
3 Bedroom House for sale in Gateshead
Mansons Property Consultants is delighted to bring to the sales market, this corner plot housing a three-bedroom semi-detached house in Leam Lane, Gateshead. A popular estate in the borough of Gateshead, Leam Lane offers a great mix of local amenities including schools, shops, restaurants, and excellent road links as well as bus links.
The ground floor of this well-appointed property comprises entrance hallway, living room open plan to dining room with garden views, kitchen providing access to both the utility rooms and back garden.
To the first floor are three bedrooms, main bathroom and separate W.C room.
Externally to the front is a block paved area providing access to the the side and rear of the property.
To the rear is a pleasant west-facing garden with lawn and block paved patio.
With no onward chain and offering lots of potential to any prospective buyer, early viewings are highly recommended.
Entrance :
Stairs to first-floor landing & central heating radiator.
Lounge - 5.48m ( 18'0'') x 3.37m ( 11'1''):
Feature fireplace with electric insert & central heating radiator.
Kitchen - 2.50m ( 8'3'') x 3.15m ( 10'5''):
Wall & floor units with worktop. Wood cladded walls, space for washing machine, stainless steel sink with drainer & mixer tap. central heating radiator.
Door to Rear Hallway
Rear Hallway :
Storage cupboard & door to rear garden.
Utility Room - 2.69m ( 8'10'') x 1.88m ( 6'3'')
First- Floor Landing :
Storage cupboard.
Bedroom One - 3.11m ( 10'3'') x 3.71m ( 12'3''):
Central heating radiator & storage cupboard.
Bedroom Two - 2.77m ( 9'2'') x 3.73m ( 12'3''):
Central heating radiator & storage cupboard.
Bedroom Three - 2.28m ( 7'6'') x 2.80m ( 9'3'')
Bathroom - 1.44m ( 4'9'') x 1.66m ( 5'6''):
White suite comprising bath with over head shower, basin, part tiled walls and carpet.
WC:
Part tiled walls & WC.
Additional Information:
We have been advised by the vendor of the following information: -
The tenure of this property is: Freehold
Council Tax Band: A
EPC Rating: D
Broadband Checker: Please use the Open Reach website checking service.
Mobile Coverage: Please use the Ofcom website checking service.
Flooding Checker: via the Gov UK website.
If purchasing this property as an investment to rent out, the current minimum energy efficiency rating is E. From April 2025, the minimum required rating for a rental property will be C.
Licensing: Please be aware that if you are intending to purchase this property as a buy to let, then selective, additional or HMO licensing and planning conditions may apply.
Under the Estate Agents Act 1979, we must inform you that the seller of this property is connected/employed by Mansons Property Consultants.
Property Ref: 964032_sale_307
Similar Properties
Clayton House , Bath Lane , Newcastle upon Tyne
1 Bedroom Flat | Offers in excess of £89,950
Mansons are delighted to bring to the sales market this one-bedroom, first-floor apartment located on Bath Lane in Newca...
Wallsend Road , , North Shields
2 Bedroom Flat | £75,000
This property is for sale by the Modern Method of Auction, meaning the buyer and seller are to Complete within 56 days (...
2 Bedroom Ground Floor Flat | £55,000
This property is for sale by the Modern Method of Auction, meaning the buyer and seller are to Complete within 56 days (...
3 Bedroom Maisonette | Offers in region of £105,000
Mansons are delighted to bring to the sales market this three bedroom maisonette located on Hawthorn Street in Walbottle...
2 Bedroom Flat | Offers in excess of £109,950
Manson's are pleased to bring to the sales market this two bedroom, ground floor flat, located on Seventh Avenue, Heaton...
3 Bedroom Flat | £109,950
Mansons Property Consultants are pleased to bring to the sales market this three-bedroom, first-floor flat on Ovington G...

Mansons (Newcastle upon Tyne)
Jesmond, Newcastle upon Tyne, Tyne & Wear, NE2 2AR
How much is your home worth?
Use our short form to request a valuation of your property.
Request a Valuation





