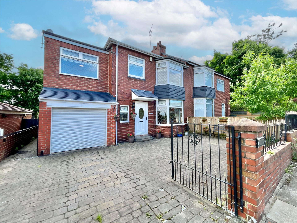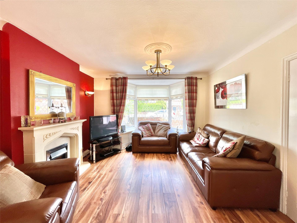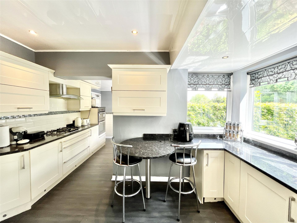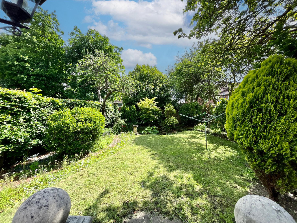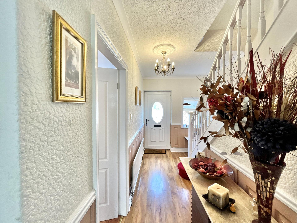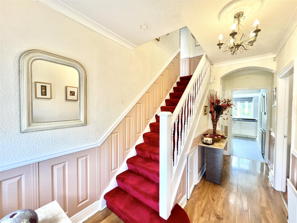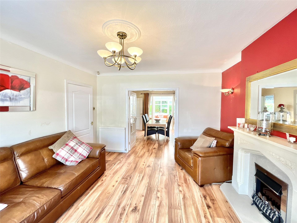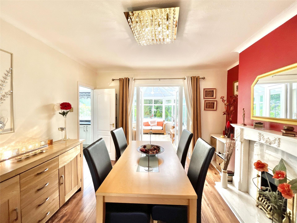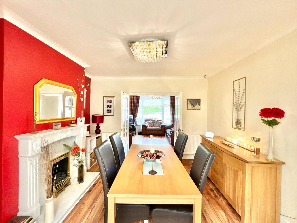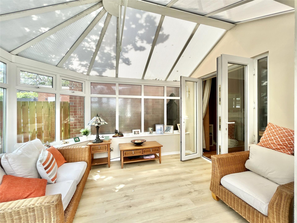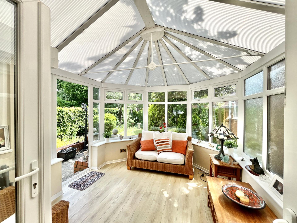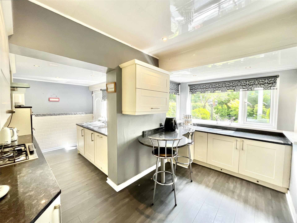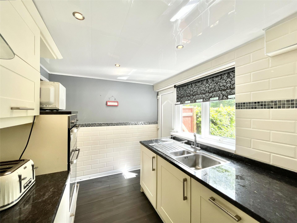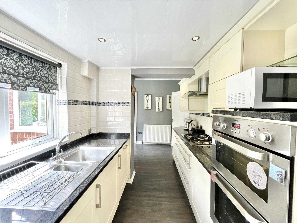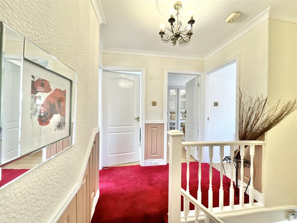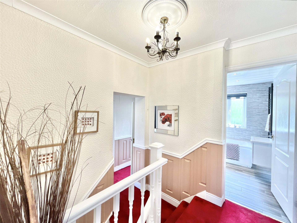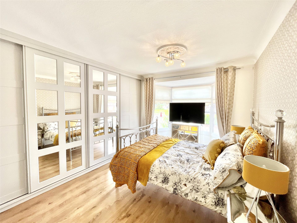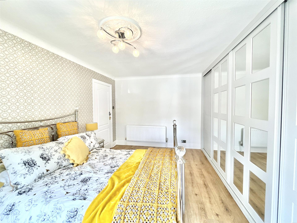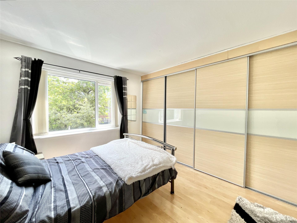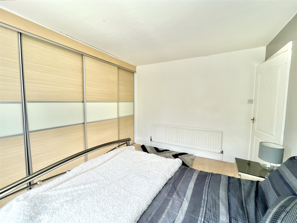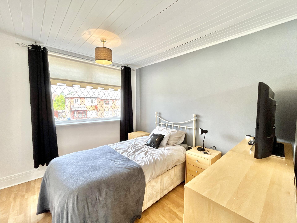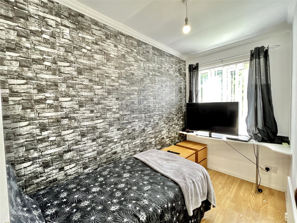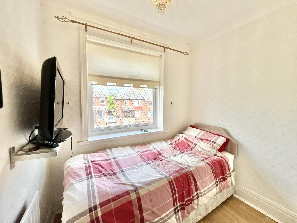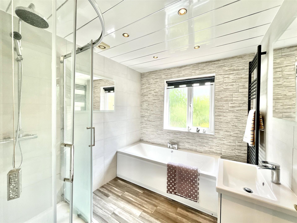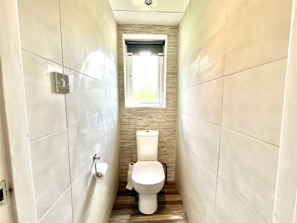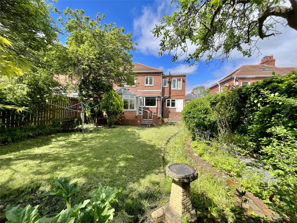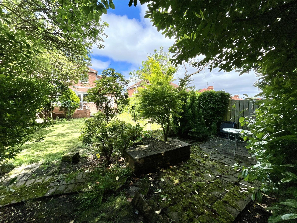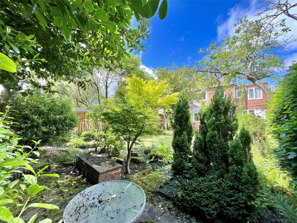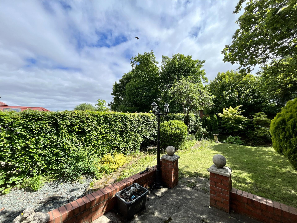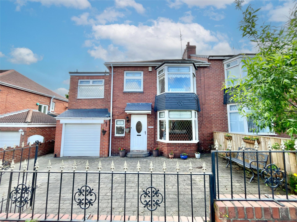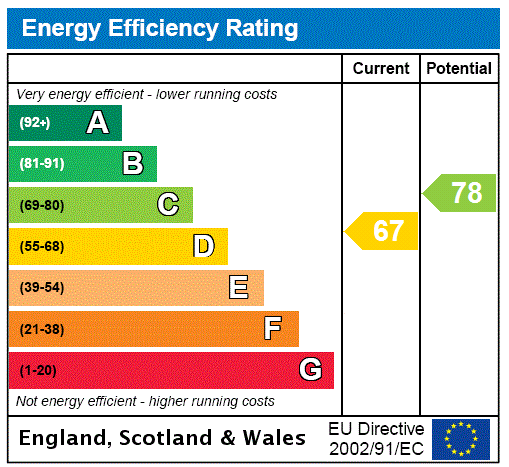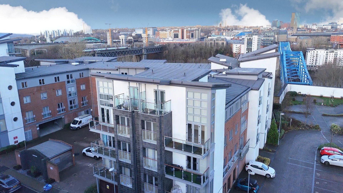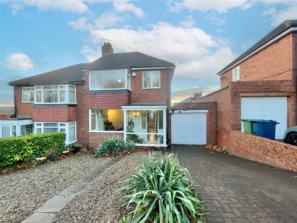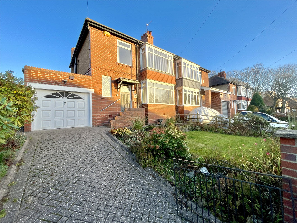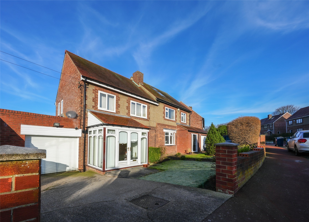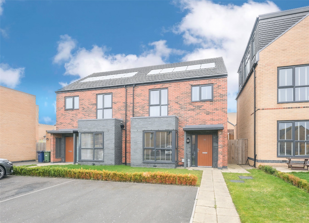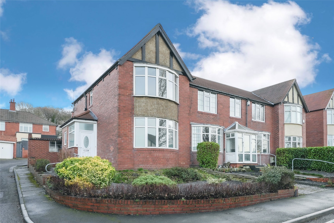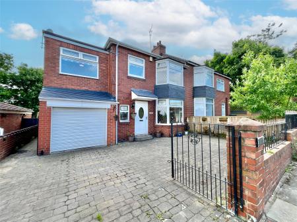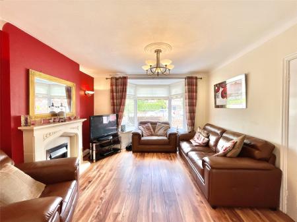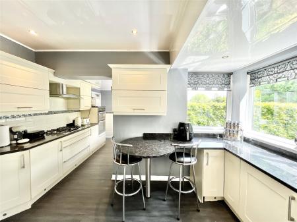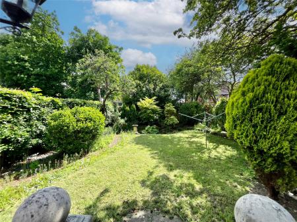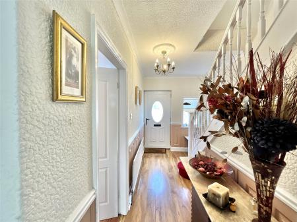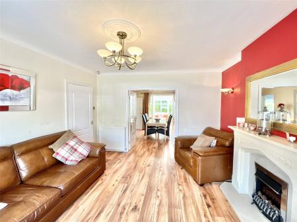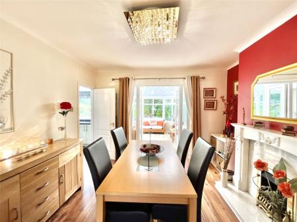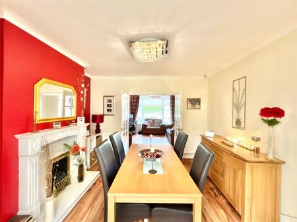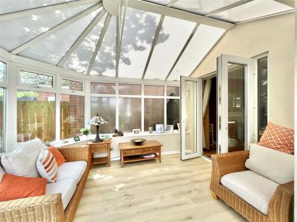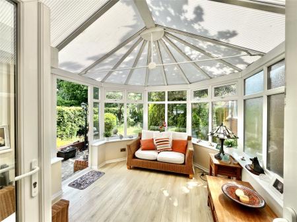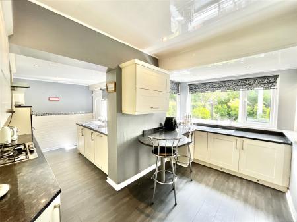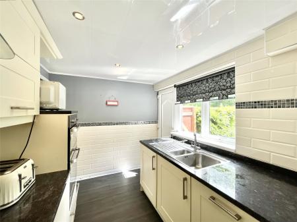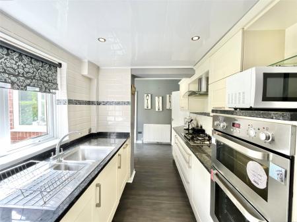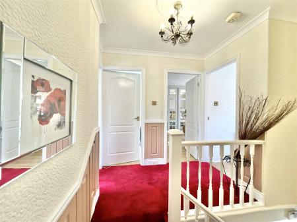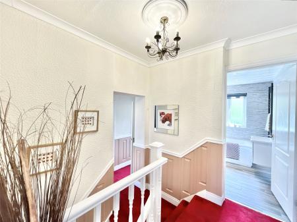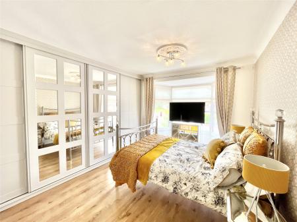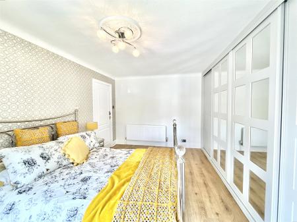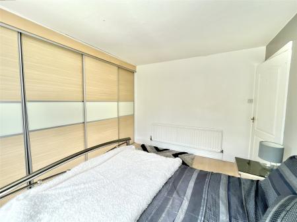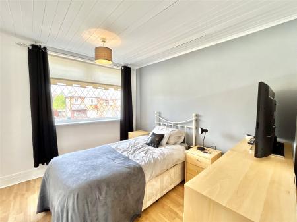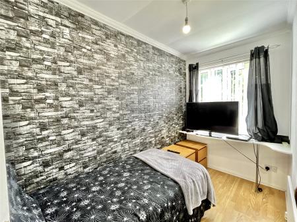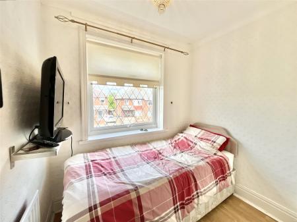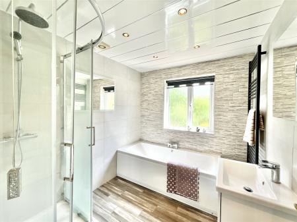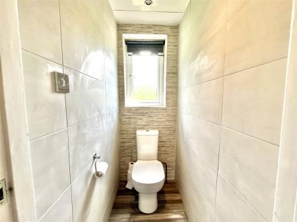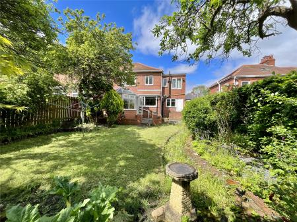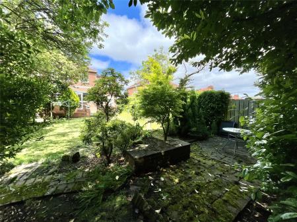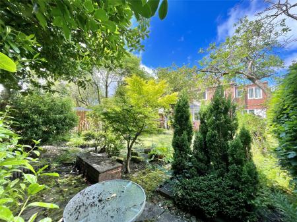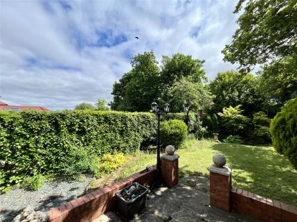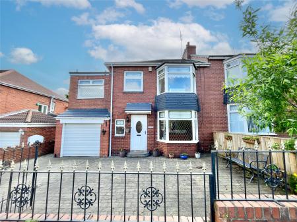- Five Bedrooms
- Two Reception Rooms
- Conservatory
- Fabulous Rear Garden
- Council Tax band C
- EPC Rating D
5 Bedroom Semi-Detached House for sale in Gateshead
Set within this highly desirable location is this IMPRESSIVE FAMILY HOME with off street driveway parking, an INTEGRAL GARAGE and fabulous enclosed rear garden. The living space boasts TWO RECEPTION ROOMS, conservatory, MODERN breakfasting kitchen, FIVE BEDROOMS, a bathroom and separate wc. The location offers convenient access to shopping facilities and amenities as well as for access to transport routes and services which provide links to the surrounding areas. A MUST SEE!
Entrance Hallway Accessed via a double glazed entrance door, the hallway has a double glazed window to the front elevation, attractive flooring, coving to the ceiling, ceiling rose, decorative panelling detail to dado rail height and a central heating radiator. A staircase provides access to the first floor with two understairs storage cupboards.
Lounge 12'4" x 12' (3.76m x 3.66m). A lovely reception room, positioned to the front aspect of the property with a double glazed bay window, coving to the ceiling, a central heating radiator and attractive flooring. To the chimney breast, there is a focal point feature fireplace set to the chimney breast with an inset electric fire. Double doors provide access into the dining room.
Dining Room 12'1" x 11'10" (3.68m x 3.6m). Located to the rear of the property with double glazed patio doors providing access into the conservatory. The dining room enjoys a continuation of the flooring from the lounge, has coving to the ceiling and two central heating radiators. The focal point of the room is the feature fireplace set to the chimney breast with an inset gas fire.
Conservatory 11' x 9'2" (3.35m x 2.8m). A lovely addition to the property, the conservatory has double glazed windows taking in views over the garden, attractive flooring and a double glazed door to the rear garden.
Breakfasting Kitchen 17'2" (5.22m) x 12'11" (3.94m) L shaped. Offering an extensive range of modern wall and base units with work surfaces over, matching upstands, tiled splash backs and incorporates a sink with drainer and mixer tap fitting and a breakfasting bar facility. Built in appliances include a waist height double electric oven and a five ring gas hob with an extractor positioned over and there is an integrated dishwasher. The kitchen has three double glazed windows taking in views over the rear garden, recessed lighting, a central heating radiator and double glazed door which provides access to the garden. An internal door provides access into the garage.
First Floor Landing A split level landing enjoying a continuation of the decorative panelling to dado rail height from the hallway and having coving to the ceiling and ceiling rose.
Bedroom One 12'8" x 9'7" (3.86m x 2.92m). A beautiful double bedroom, positioned to the front aspect of the property with a double glazed bay window, coving to the ceiling, ceiling rose, a central heating radiator and attractive flooring. The room offers range of modern, built in sliding door wardrobes.
Bedroom Two 11'6" x 9'10" (3.5m x 3m). The second double bedroom also offers a range of built in sliding door wardrobes and has a double glazed window to the rear, taking in views over the garden, a central heating radiator and attractive flooring.
Bedroom Three 10' x 8'9" (3.05m x 2.67m). A third double bedroom, positioned to the front aspect of the property with a double glazed window, attractive flooring and a central heating radiator.
Bedroom Four 10'6" x 5'7" (3.2m x 1.7m). With a double glazed window to the rear, attractive flooring, coving to the ceiling and a central heating radiator.
Bedroom Five 8'2" x 7'5" (2.5m x 2.26m). Positioned to the front aspect of the property with a double glazed window, coving to the ceiling, attractive flooring and a central heating radiator.
Bathroom Equipped with a modern suite including a panelled bath, hand wash basin set to a wall hung vanity storage unit and a corner shower enclosure with a mains fed rainfall shower over and hand held shower attachment. The room has tiling to the walls and floor, recessed lighting, a double glazed window, a loft access hatch and a ladder style central heating towel radiator.
Separate WC Having tiling to the walls and floor, a double glazed window, recessed lighting and equipped with a low level wc.
External The garden to the front has been block paved and offers space for off street parking for a number of cars. To the rear, there is a fabulous enclosed landscaped garden which is mainly laid to lawn with an abundance of planted shrubs, bushes and trees. Gravelled and paved areas provide space for outside seating, ideal for taking in views over the garden.
Garage Accessed via an electronically controlled garage door and having a window to the side elevation. The garage houses the central heating boiler.
Agents Notes Sarah Mains Residential have been advised by the owner that approximately 3ft to the rear of property's rear garden is leased at an annual ground rent of £3.75. We have not seen any legal written confirmation of this, please contact Low Fell branch for further information.
Estate Agents Act 1979 As per the Estate Agents Act 1979 we hereby disclose that the seller of this property is related to an employee or a director of Sarah Mains Residential.
Tenure Sarah Mains Residential have been advised by the vendor that this property is freehold, although we have not seen any legal written confirmation to be able to confirm this. Please contact the branch if you have any queries in relation to the tenure before proceeding to purchase the property.
Flood Risk This property is listed as currently having no risk of flooding although we have not seen any legal written confirmation to be able to confirm this. Please contact the branch if you have any queries in relation to the flood risk before proceeding to purchase the property.
Property Information Local Authority - Gateshead Council
TV and Broadband Availability - Sky, BT and Virgin
Mobile Network Coverage - TBC
Tenure Type : Freehold
End Lease Date: 17/06/2024
Council Tax Band: C
Important Information
- This is a Freehold property.
Property Ref: 6749_LOW240167
Similar Properties
Midlothian Court, Worsdell Drive, Ochre Yards, Gateshead Quays, NE8
3 Bedroom Apartment | Offers Over £250,000
Immaculately presented DUPLEX PENTHOUSE apartment set within this ever popular modern development and offering fabulous...
Chowdene Bank, Low Fell, Gateshead, NE9
3 Bedroom Semi-Detached House | Offers in excess of £250,000
A SUPERB three bedroom semi detached property with EXTENSIVE and IMPRESSIVE rear garden with fantastic views, two recept...
Beechwood Avenue, Low Fell, Gateshead, NE9
3 Bedroom Semi-Detached House | Offers Over £250,000
A FABULOUS family home with driveway parking, ATTACHED GARAGE and an extremely generously sized enclosed rear garden.
Beechwood Avenue, Low Fell, NE9
3 Bedroom Semi-Detached House | Offers Over £255,000
A BEAUTIFULLY PRESENTED semi detached home set within a popular residential location within Low Fell with gardens, drive...
3 Bedroom Semi-Detached House | Offers in excess of £255,000
Early viewing is highly recommended of this STUNNING MODERN HOME with well tended gardens and double driveway for off st...
Shotley Gardens, Low Fell, NE9
3 Bedroom End of Terrace House | Offers Over £260,000
AN IMPRESSIVE, recently refurbished home set within this highly desirable residential location. Ideally positioned for a...
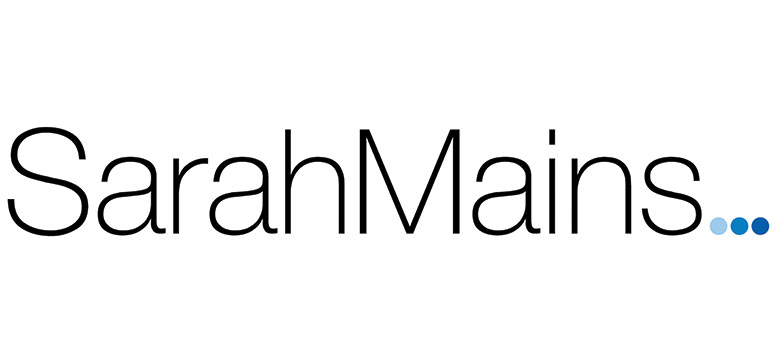
Sarah Mains Residential Sales & Lettings (Low Fell)
Low Fell, Tyne & Wear, NE9 5EU
How much is your home worth?
Use our short form to request a valuation of your property.
Request a Valuation
