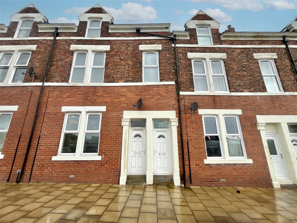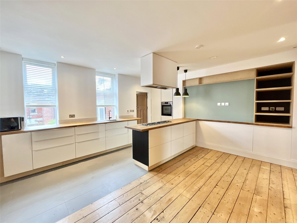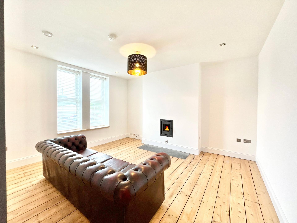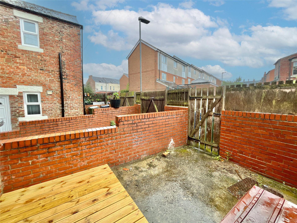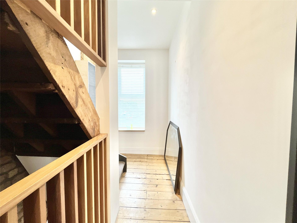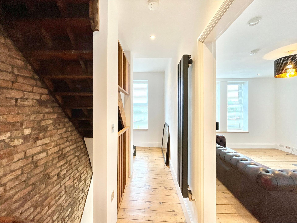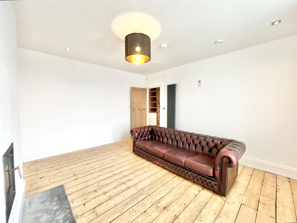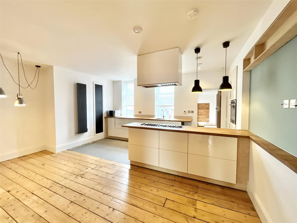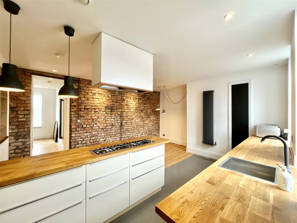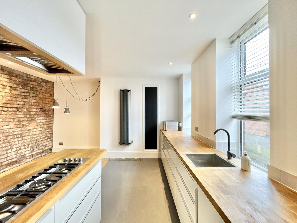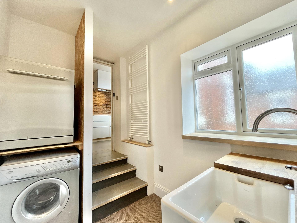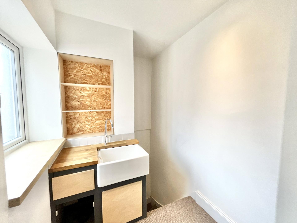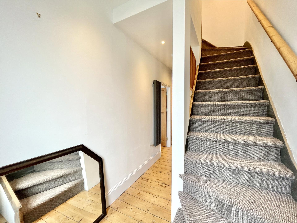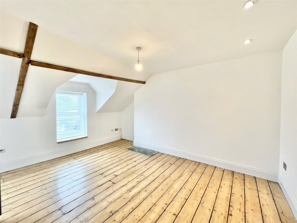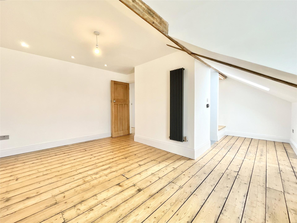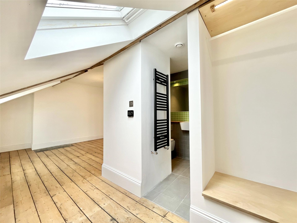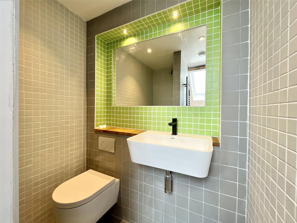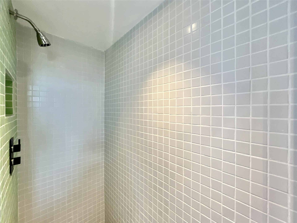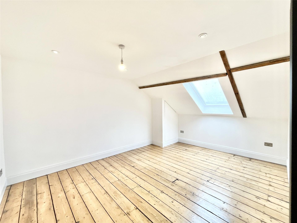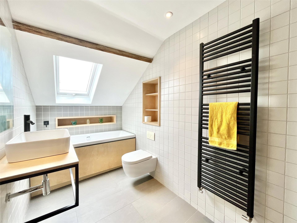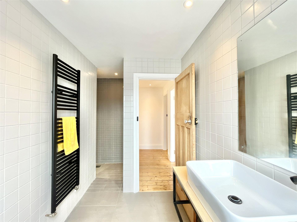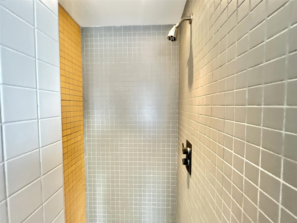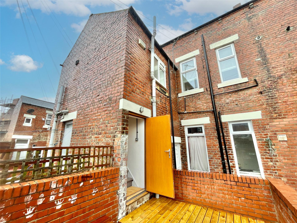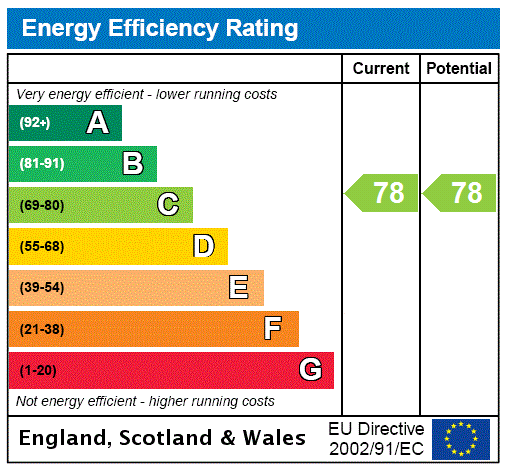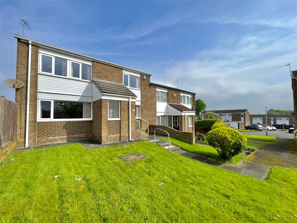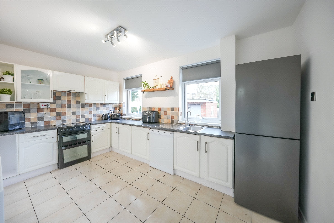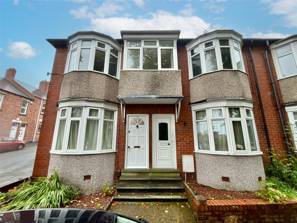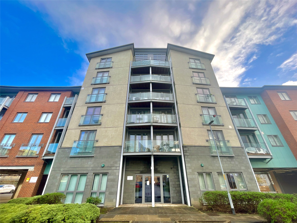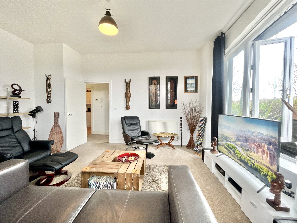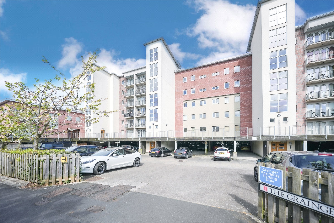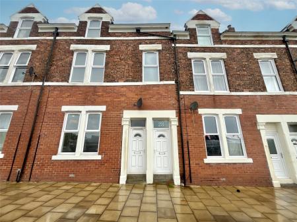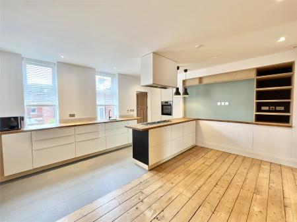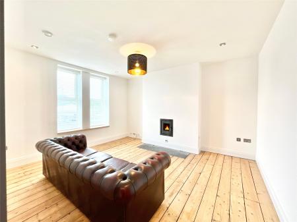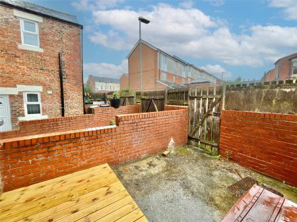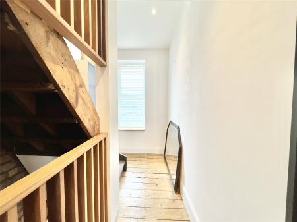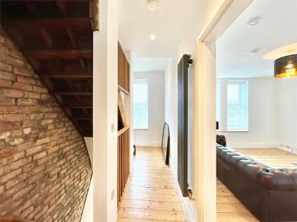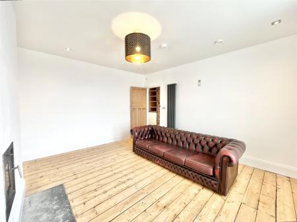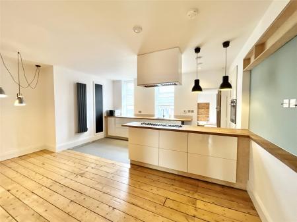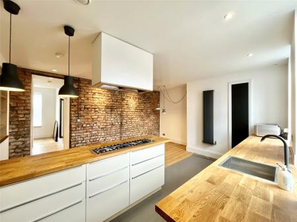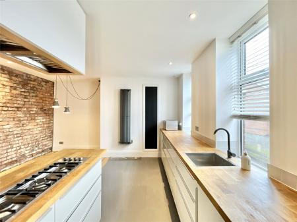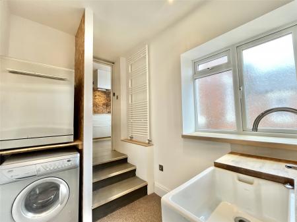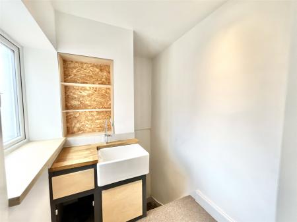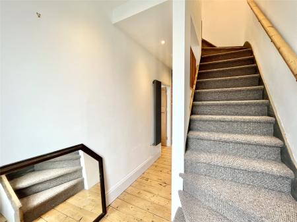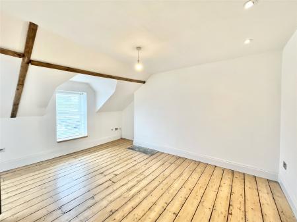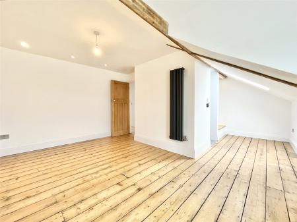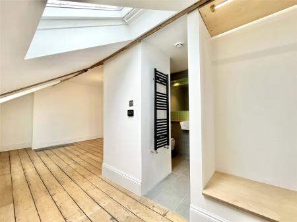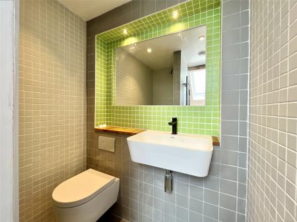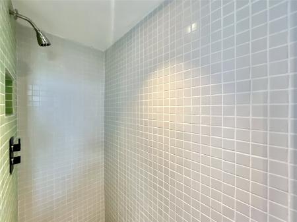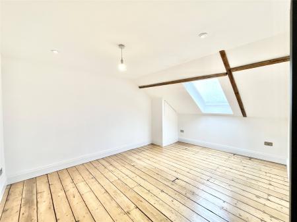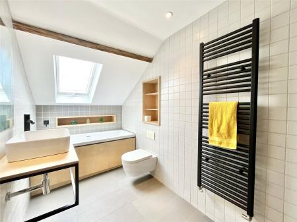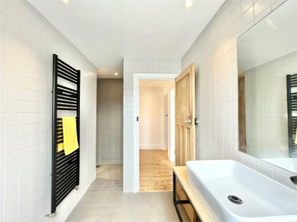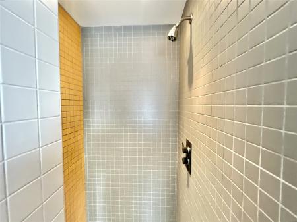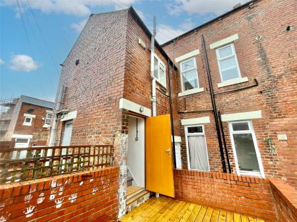- Two Bedrooms
- Outstanding Maisonette
- Stunning Kitchen
- Two Fabulous Bathrooms
- Council Tax Band A
- EPC Rating C
2 Bedroom Maisonette for sale in Gateshead
A TRULY OUTSTANDING maisonette of which only an internal inspection will suffice in order to fully appreciate the size and standard of accommodation this fabulous property has to offer. The living space includes a lounge, an IMPRESSIVE DINING KITCHEN and bathroom, useful utility room and two double bedrooms, one of which boasting a STUNNING EN-SUITE. Externally, a yard lies to the rear. Located on Durham Road and offering convenient access to the wide range of amenities and facilities offering in and around Gateshead Town Centre whilst transport routes and services provide links to the surrounding areas. A MUST SEE!
Entrance Lobby With staircase to the first floor and having recessed lighting and a feature exposed brick wall.
Floor Landing The first floor landing has a double glazed window to the front elevation, a contemporary style vertical central heating radiator, exposed floorboards, recessed lighting and a continuation of the staircase to the second floor.
Lounge 15'2" x 14'10" (4.62m x 4.52m). A spacious reception room positioned to the front aspect of the property with two double glazed windows, a contemporary style vertical central heating radiator, recessed lighting and exposed floorboards. To the chimney breast there is an inset wood burning stove.
Dining Kitchen 17'10" x 15'2" (5.44m x 4.62m). A stunning open plan room incorporating the kitchen and dining area. The dining area has exposed floorboards, recessed lighting and a feature exposed brick wall and a feature media wall.
Kitchen Offering an impressive range of contemporary style kitchen units with work surfaces over, upstands and a sink with drainer and mixer tap fitting. Built in cooking appliances include an eye level electric oven and a gas hob with a ceiling mounted extractor positioned over. The kitchen area has recessed lighting, two double glazed windows and a contemporary style vertical radiator.
Utility Room 8' x 5'11" (2.44m x 1.8m). The useful utility room has a base unit with work surface and a Belfast style sink and mixer tap fitting. Under bench space is provided for the inclusion of a washing machine and dishwasher. The utility room has a double glazed window and a ladder style central heating towel radiator. A staircase within the utility room provides access down to the rear door which in turn provides access to the rear yard.
Second Floor
Bedroom One 15' (4.57m) x 10'3" (3.13m) Widening to 20'4" (6.20m). A generous double bedroom with a double glazed window to the front elevation, a Velux style window to the front elevation, a contemporary style vertical central heating radiator, exposed floorboards and recessed lighting. The room further features exposed beams and offers access to an en-suite.
En-Suite Stylishly appointed and equipped with a low level wc with a concealed cistern and a wall mounted hand wash basin with a recess over housing a mirror and spotlights. The walk in shower area has a mains fed shower. The room has attractive tiling to the walls and floor, there are recessed lights to the ceiling and a ladder style central heating towel radiator.
Bedroom Two 15'5" x 11'7" (4.7m x 3.53m). The second double bedroom has exposed floorboards, a double glazed Velux style window to the rear, exposed beams, recessed lighting and a contemporary style vertical central heating radiator.
Bathroom The impressive bathroom is equipped with a panelled bath, floating wc with a concealed cistern, hand wash basin set to a floating vanity shelf and a walk in shower area with a mains fed shower over. The room has tiling to the walls and floor, an exposed beam to the ceiling, recessed lighting, a ladder style central heating towel radiator and a Velux style window.
External A yard lies to the rear of the property.
Agents Notes Please note that we are currently awaiting a copy of the building regulation completion certificate with regards to the installation of the en-suite.
Tenure Sarah Mains Residential have been advised by the vendor that this property is leasehold, although we have not seen any legal written confirmation to be able to confirm this. Please contact the branch if you have any queries in relation to the tenure before proceeding to purchase the property.
Flood Risk This property is listed as currently having no risk of flooding although we have not seen any legal written confirmation to be able to confirm this. Please contact the branch if you have any queries in relation to the flood risk before proceeding to purchase the property.
Property Information Local Authority - Gateshead
TV and Broadband - Sky and BT, Basic, Superfast and Ultrafast
Mobile Network Coverage – EE, Vodafone, Three, O2
Please note, we have not seen any documentary evidence to be able to confirm the above information and recommend potential purchasers contact the relevant suppliers before proceeding to purchase the property.
Ground Rent: £200 per annum
Tenure Type : Leasehold
End Lease Date: 25/03/2127
Council Tax Band: A
Important Information
- This is a Leasehold property.
Property Ref: 6749_LOW240706
Similar Properties
3 Bedroom Semi-Detached House | Offers Over £130,000
Appealing to a wide range of potential purchasers is this WELL PRESENTED semi detached home with an open aspect front ga...
Shelley Avenue, Springwell Village, NE9
2 Bedroom End of Terrace House | Offers Over £130,000
BEAUTIFULLY PRESENTED end of terrace home set within a popular residential location. The living space includes a lounge,...
Grove Road, Low Fell, Gateshead, NE9
3 Bedroom Apartment | Offers Over £130,000
Centrally located within Low Fell and set within a popular residential location is this FIRST FLOOR FLAT with three bedr...
Willbrook House, Worsdell Drive, Ochre Yards, Gateshead, NE8
2 Bedroom Apartment | Offers Over £135,000
Stunning SECOND FLOOR modern apartment set within the sought after Ochre Yards development at Gateshead Quays. The locat...
Davison Courtyard, Winters Pass, The Staiths, Gateshead, NE8
2 Bedroom Apartment | Offers Over £135,000
Offered for sale with NO ONWARD CHAIN, this stunning GROUND FLOOR apartment commands a prominent position taking in view...
The Grainger, North West Side, The Staiths, Gateshead, NE8
2 Bedroom Apartment | Offers Over £135,000
Offered for sale with NO ONWARD CHAIN is this well presented second floor apartment with ALLOCATED PARKING, two double b...
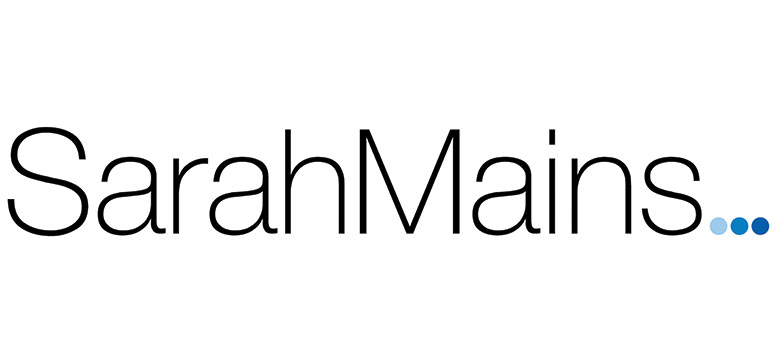
Sarah Mains Residential Sales & Lettings (Low Fell)
Low Fell, Tyne & Wear, NE9 5EU
How much is your home worth?
Use our short form to request a valuation of your property.
Request a Valuation
