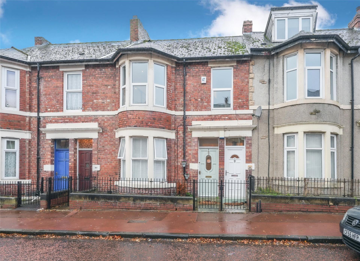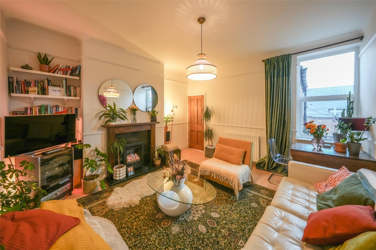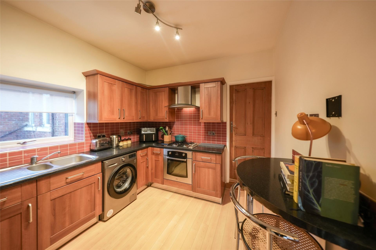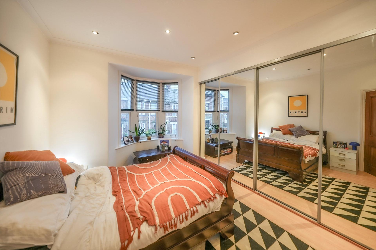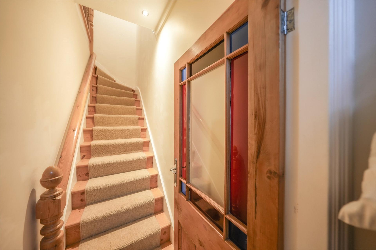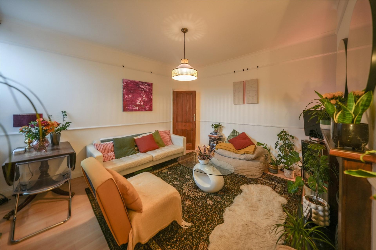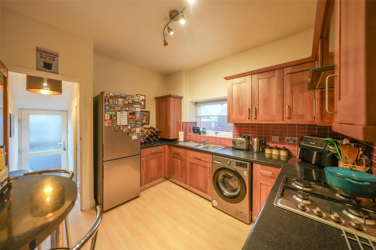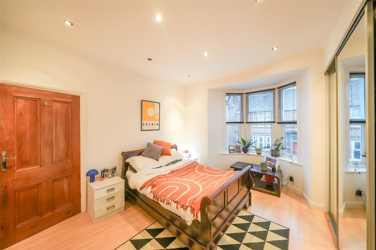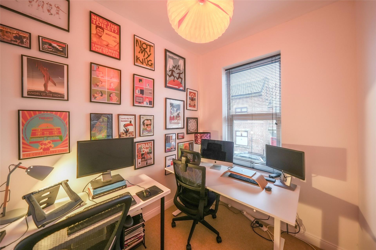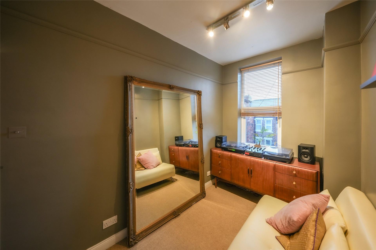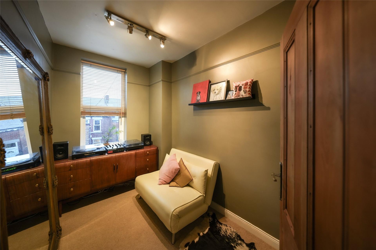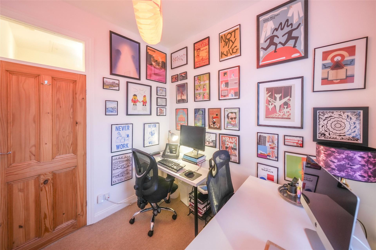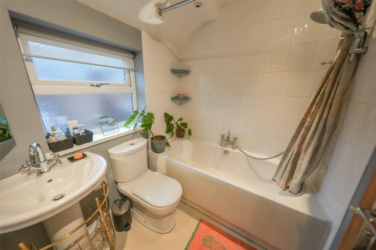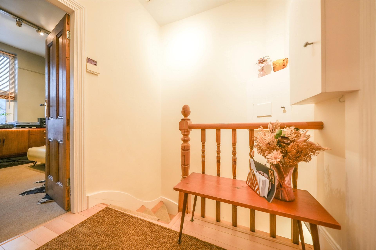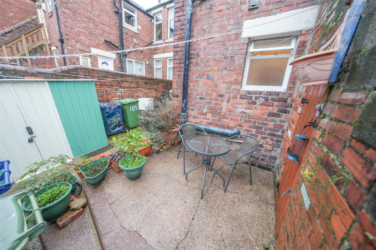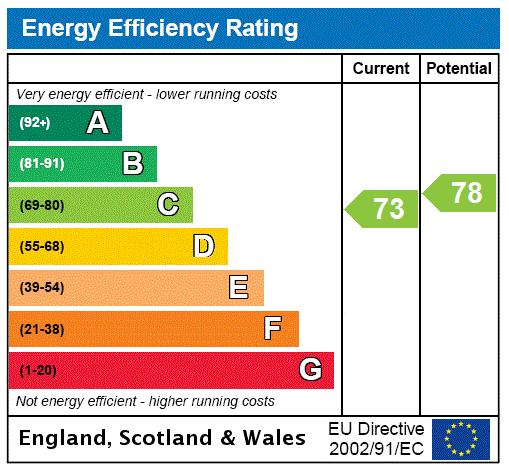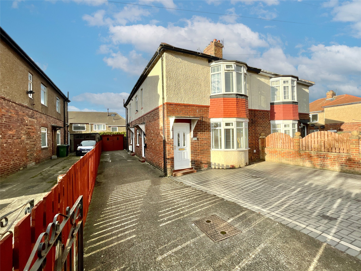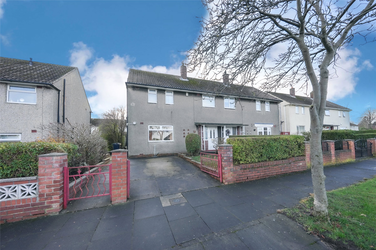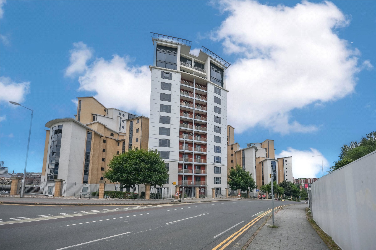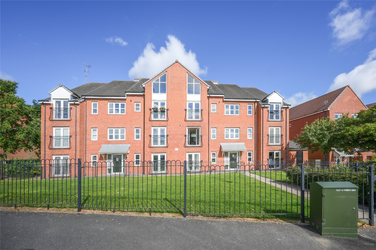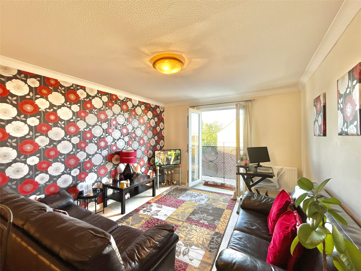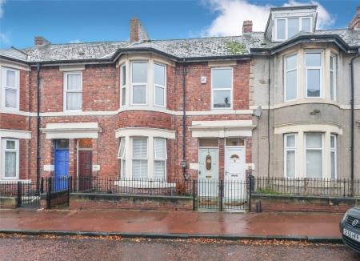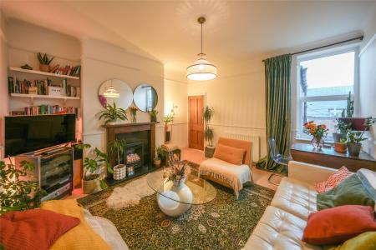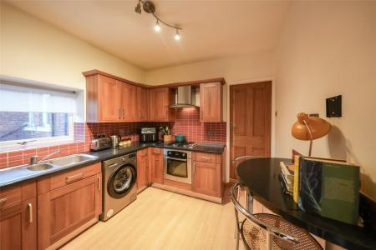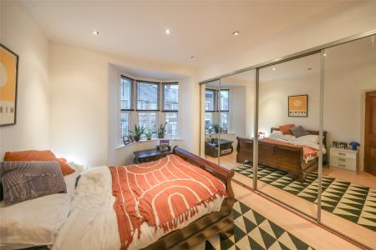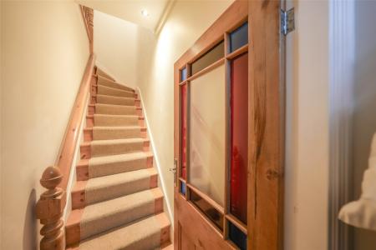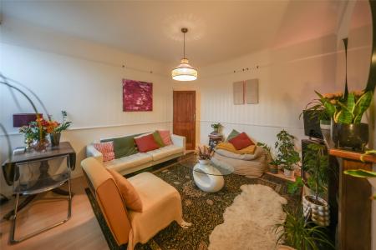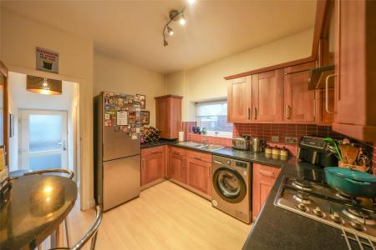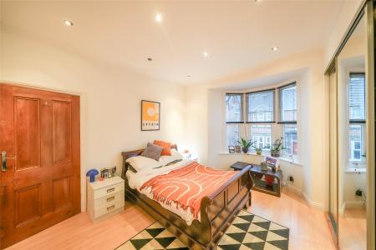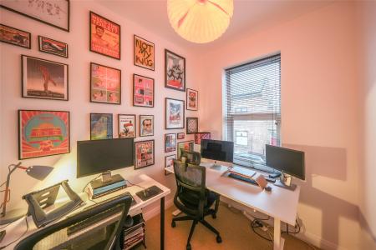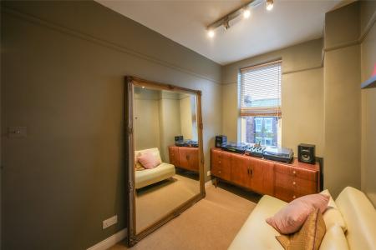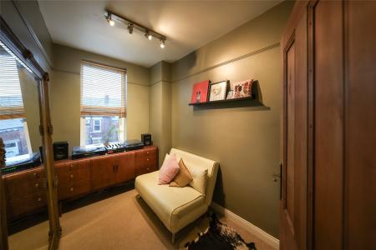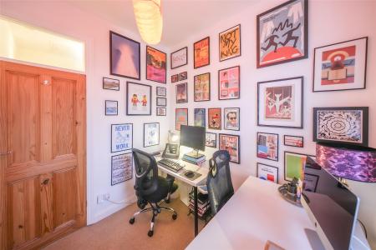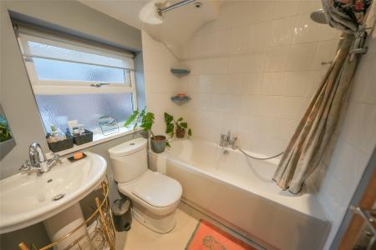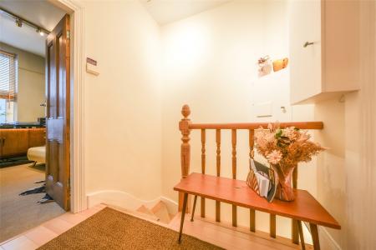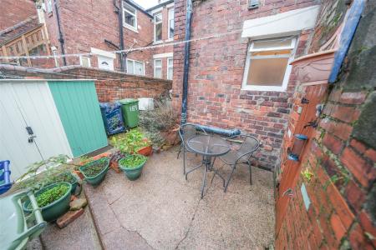- Three Bedrooms
- First Floor
- Spacious Reception Room
- Stylish Bathroom
- Council Tax Band A
- EPC Rating C
3 Bedroom Apartment for sale in Gateshead
Situated on the ever popular Rodsley Avenue, is this DECEPTIVELY SPACIOUS property which boasts a GENEROUS lounge/dining room, fitted kitchen/diner and a MODERN BATHROOM. The living space is BEAUTIFULLY PRESENTED and the CONVENIENT LOCATION offers excellent access to local amenities, making this an ideal purchase for first time buyers and investors alike.
Entrance Lobby Accessed via a upvc double glazed entrance door, with attractive flooring and a part glazed stained glass door leading to the hallway.
Hallway With a continuation of the attractive flooring and a staircase rising to the first floor.
First Floor Landing Also featuring the attractive flooring, stripped doors lead from the landing to the lounge and all three bedrooms. There is loft access via a pull-down ladder, the loft is boarded for storage and benefits from having power and lighting.
Lounge/Dining Room 14'4" x 13'9" (4.37m x 4.2m). A beautiful reception room shown to accommodate a dining table and chairs as well as a sitting area. With a continuation of the attractive flooring, double glazed window to the rear aspect, a radiator, coving to the ceiling, picture rail, dado rail, alcoves and a stripped door leading to the kitchen. The focal point of the room is the feature fireplace with living flame effect gas fire which is set to the chimney breast.
Kitchen/Diner 12'4" x 9'6" (3.76m x 2.9m). The kitchen offers space for dining and is fitted with a range of shaker style wall and base units with work surface over, tiled splash back, one and a half bowl sink with mixer tap and built-in electric oven and gas hob with brushed steel and curved glass chimney style extractor. Offering space and plumbing for a washing machine, space to accommodate a freestanding fridge freezer and housing the boiler. There is a double glazed window to the side aspect, stripped glazed door connecting to the rear lobby, a radiator and a continuation of the flooring.
Rear Lobby Double glazed door leading to the rear yard and a door to the bathroom.
Bathroom Fitted with a stylish three piece suite comprising panelled bath with mixer tap and handheld shower attachment, low level wc with push flush and pedestal wash hand basin with mixer tap. There is a double glazed frosted window to the rear aspect, recessed lighting and a chrome heated towel rail.
Bedroom One 14'11" (4.54m) into bay x 12' (3.65m) to wardrobes. An impressive double bedroom featuring a double glazed bay window to the front aspect, a continuation of the attractive flooring, radiator, recessed lighting, coving to the ceiling and modern fitted mirrored wardrobes.
Bedroom Two 10'11" x 7'3" (3.33m x 2.2m). With a double glazed window to the rear aspect, picture rail and radiator.
Bedroom Three 9' x 7'3" (2.74m x 2.2m). Currently used as a home office and featuring a double glazed window to the front aspect and a radiator.
External A spacious west facing shared yard lies to the rear of the property, providing an outdoor sitting area with gated access and shed.
Tenure Sarah Mains Residential have been advised by the vendor that this property is leasehold, although we have not seen any legal written confirmation to be able to confirm this. Please contact the branch if you have any queries in relation to the tenure before proceeding to purchase the property.
Property Information Local Authority: Gateshead
Flood Risk: This property is listed as currently having no risk of flooding although we have not seen any legal written confirmation to be able to confirm this. Please contact the branch if you have any queries in relation to the flood risk before proceeding to purchase the property.
TV and Broadband: BT, Virgin and Sky - Basic, Superfast, Ultrafast
Mobile Network Coverage: EE, Vodafone, Three, O2
Please note, we have not seen any documentary evidence to be able to confirm the above information and recommend potential purchasers contact the relevant suppliers before proceeding to purchase the property.
Tenure Type : Leasehold
End Lease Date: 29/09/2994
Council Tax Band: A
Important Information
- This is a Leasehold property.
Property Ref: 6749_LOW241432
Similar Properties
Stone Street, Windy Nook, Gateshead, Tyne and Wear, NE10
2 Bedroom Apartment | Offers in excess of £105,000
AN OUTSTANDING ground floor flat appealing to first time buyers, investors and those simply seeking to down-size.
Sanderson Villas, St James Village, Gateshead, NE8
2 Bedroom Apartment | Offers Over £100,000
BEAUTIFULLY PRESENTED ground floor apartment appealing to first time buyers, investors and those simply seeking to down-...
3 Bedroom Semi-Detached House | Offers Over £100,000
SOLD WITH NO ONWARD CHAIN, is this three bedroom semi detached home set in this popular location. Priced to reflect some...
Baltic Quay, Mill Road, Gateshead, NE8
1 Bedroom Apartment | £109,950
EXCEPTIONALLY SMART executive, studio apartment ideally suited to professionals and first time buyers alike and in parti...
2 Bedroom Apartment | Offers in excess of £110,000
A FABULOUS, SPACIOUS ground floor apartment located within this desirable development.
Bridges View, Village Heights, Gateshead, NE8
2 Bedroom Apartment | Offers in excess of £110,000
A WELL PRESENTED apartment set within this modern development with communal gardens, ALLOCATED PARKING and a secure inte...
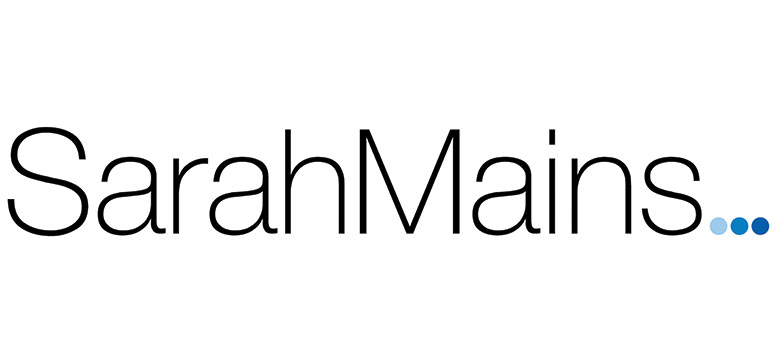
Sarah Mains Residential Sales & Lettings (Low Fell)
Low Fell, Tyne & Wear, NE9 5EU
How much is your home worth?
Use our short form to request a valuation of your property.
Request a Valuation
