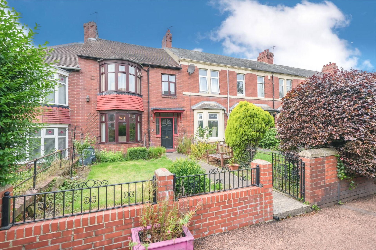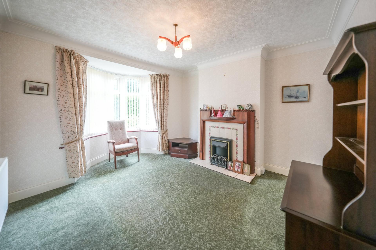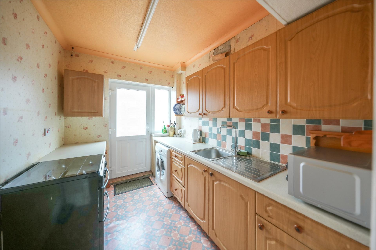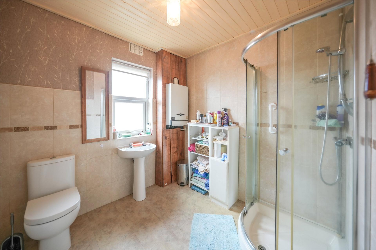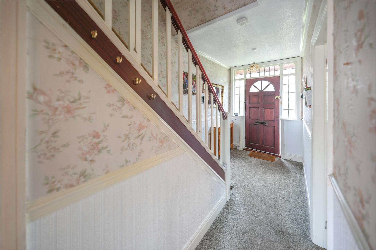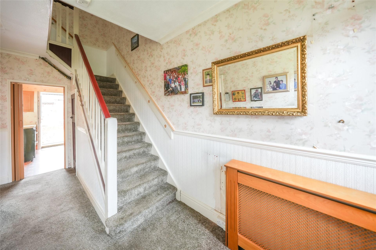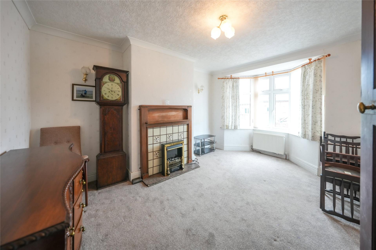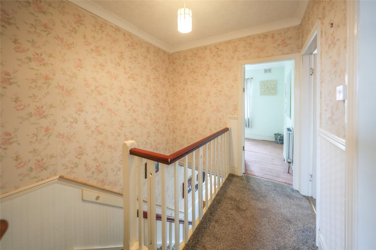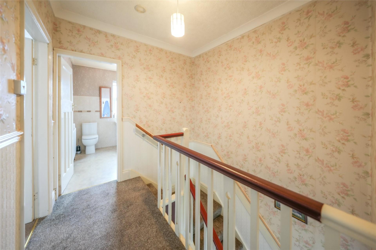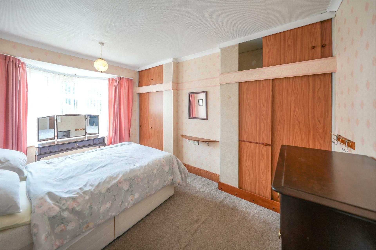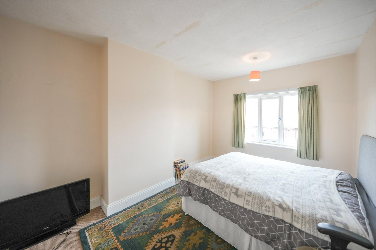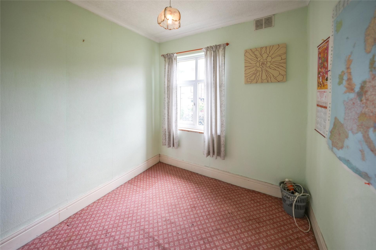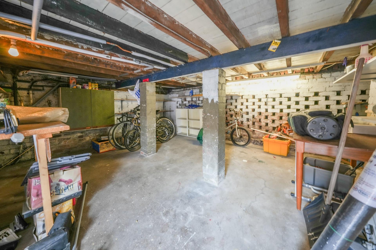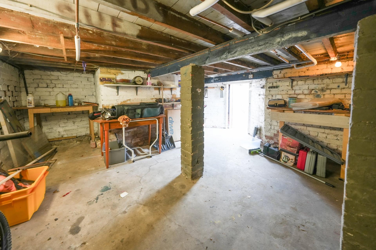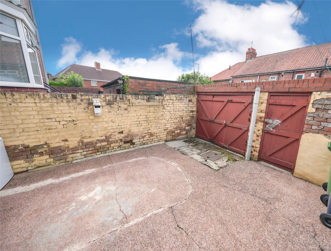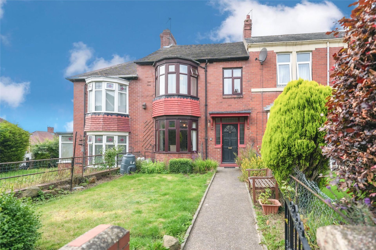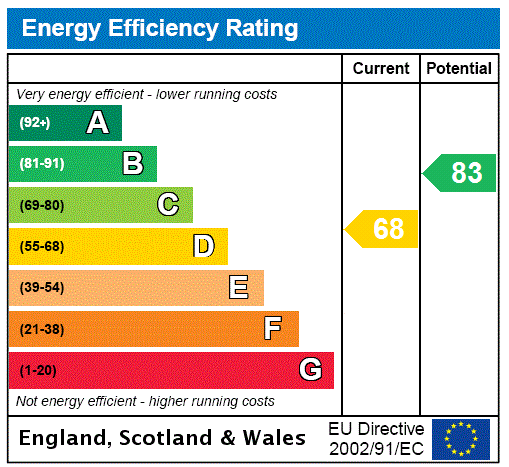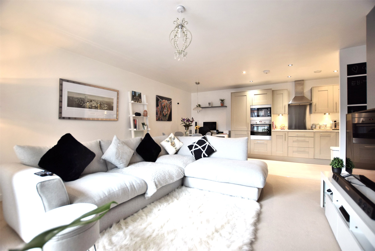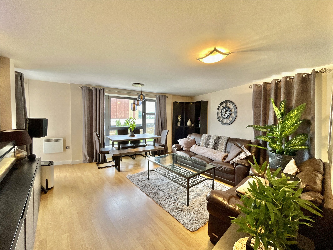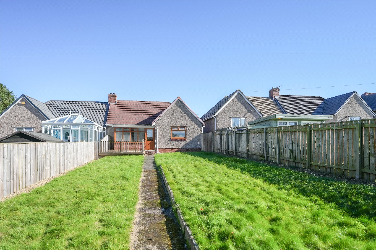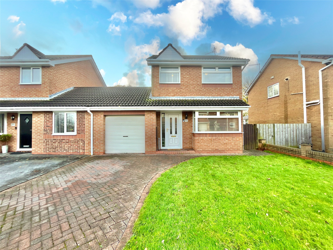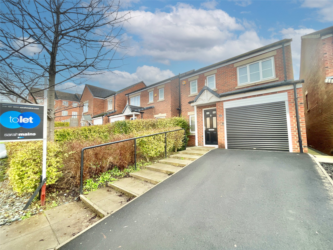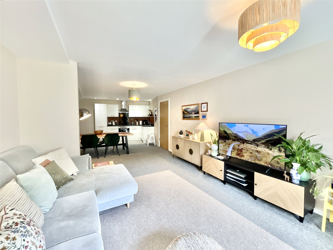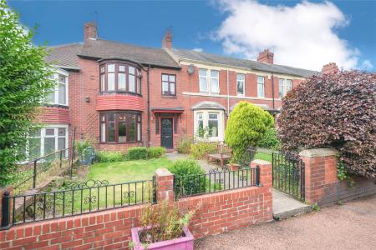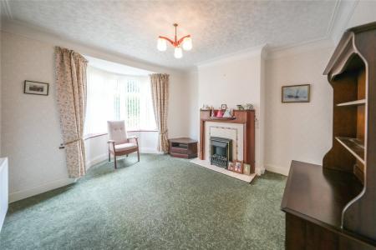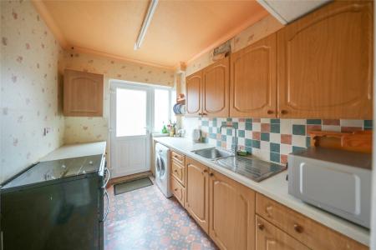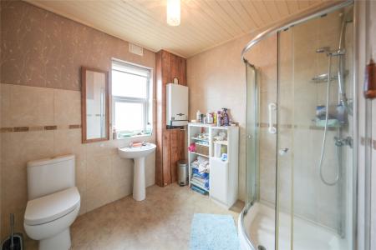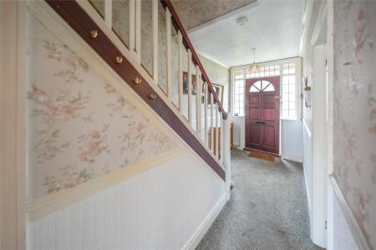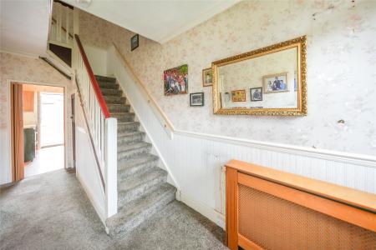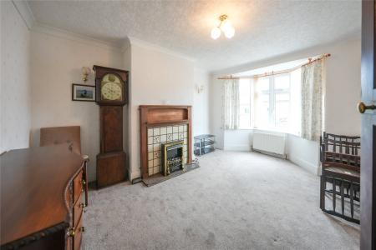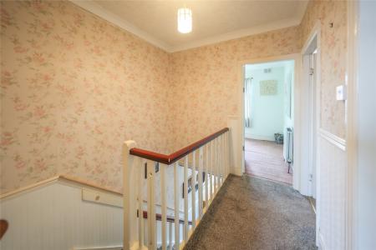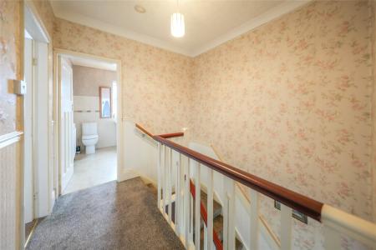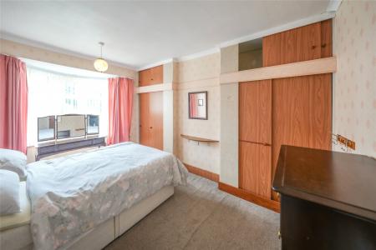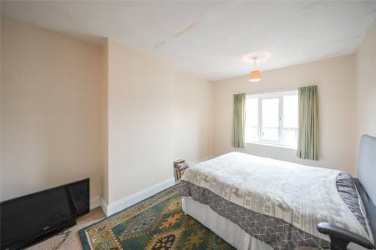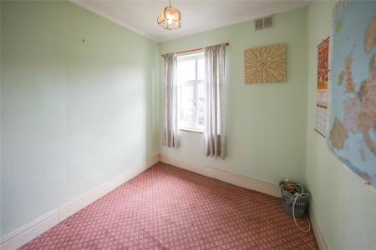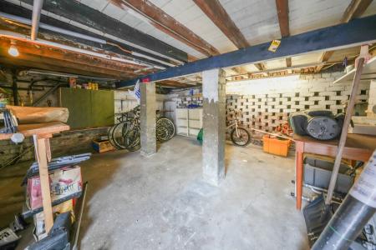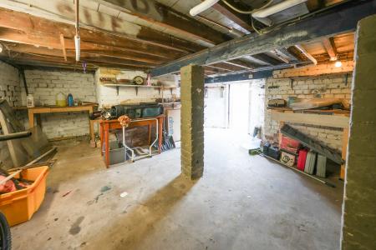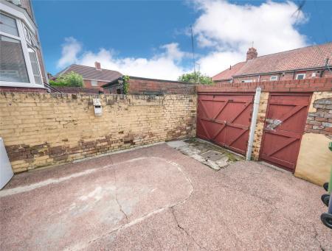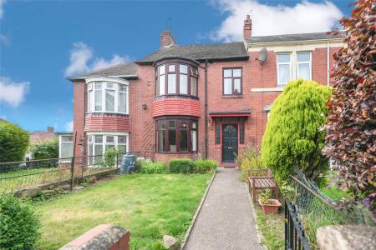- Three Bedrooms
- Requires Updating
- Two Reception Rooms
- Useful Cellar
- Off Street Parking
- Council Tax Band B
- EPC Rating D
3 Bedroom Terraced House for sale in Gateshead
Set on a SOUGHT AFTER PEDESTRIANISED STREET and ideally situated for access to the Award Winning Saltwell Park is this mid terraced period home which requires UPDATING AND REFURBISHMENT. Boasting TWO RECEPTION ROOMS, a fitted kitchen, three bedrooms and a SPACIOUS BATHROOM. Externally, an enclosed lawned garden lies to the front whilst to the rear, there is a generously sized enclosed rear yard which offers space for OFF STREET PARKING. A useful, sizeable cellar provides space for storage.
Entrance Hall Accessed via a timber and glazed entrance door which is flanked above and to the sides by glazed and leaded windows. The hallway has a dado rail, coving to the ceiling, a central heating radiator and staircase to the first floor with an understairs storage cupboard.
Lounge 12'1" x 11'11" (3.68m x 3.63m). The lounge is positioned to the front aspect of the property with a double glazed bay window overlooking the front garden. The room has coving to the ceiling, a central heating radiator and to the chimney breast, there is a focal point feature fireplace with an electric fire inset.
Dining Room 13'9" x 11'1" (4.2m x 3.38m). The dining room is located to the rear of the property with a double glazed bay window, coving to the ceiling, a central heating radiator and to the chimney breast, there is a feature fireplace with an electric fire inset.
Kitchen 10'2" x 6'11" (3.1m x 2.1m). Positioned to the rear aspect of the property and offering a range of fitted wall and base units with work surfaces over, tiled splash back surrounds and incorporates a stainless steel sink unit with drainer and mixer tap fitting. Under bench space is provided for the inclusion of a washing machine and space is provided for the inclusion of a free standing cooker. The kitchen has a double glazed door to the rear yard and a double glazed window which overlooks the rear yard.
First Floor Landing The landing enjoys a continuation of the dado rail from the hallway and has coving to the ceiling.
Bedroom One 13' x 9' (3.96m x 2.74m). Located to the front aspect of the property with a double glazed bay window, coving to the ceiling, a central heating radiator and built in sliding door wardrobes to the alcoves.
Bedroom Two 12'10" x 10'3" (3.9m x 3.12m). The second double bedroom has a double glazed window to the rear elevation and a central heating radiator.
Bedroom Three 8'11" x 7'10" (2.72m x 2.4m). With coving to the ceiling, a double glazed window to the front elevation and a central heating radiator.
Bathroom A good sized bathroom equipped with a corner shower enclosure with a mains fed shower over, low level wc and a pedestal hand wash basin. The bathroom houses the central heating boiler, has part tiled walls, a double glazed window and a central heating radiator. A loft access hatch provides access to the loft space.
External The property is set on a pedestrianised street and offers an enclosed garden to the front which is mainly laid to lawn with planted shrubs and bushes. To the rear, there is an enclosed, generously sized yard with gated access to the rear service lane and offering space for off street parking if required.
Cellar The property further offers a sizeable cellar which provides for a great storage space.
Tenure Sarah Mains Residential have been advised by the vendor that this property is freehold, although we have not seen any legal written confirmation to be able to confirm this. Please contact the branch if you have any queries in relation to the tenure before proceeding to purchase the property.
Property Information Local Authority - Gateshead
Flood Risk - This property is listed as currently having no risk of flooding although we have not seen any legal written confirmation to be able to confirm this. Please contact the branch if you have any queries in relation to the flood risk before proceeding to purchase the property.
TV and Broadband - BT, Sky & Virgin - Basic, Superfast, Ultrafast
Mobile Network Coverage - EE, Vodafone, Three, O2
Please note, we have not seen any documentary evidence to be able to confirm the above information and recommend potential purchasers contact the relevant suppliers before proceeding to purchase the property.
Tenure Type : Freehold
Council Tax Band: B
Important information
This is a Freehold property.
Property Ref: 6749_LOW240803
Similar Properties
Midlothian Court, Worsdell Drive, Ochre Yards, Gateshead, NE8
2 Bedroom Apartment | Offers in excess of £180,000
STUNNING FIRST FLOOR APARTMENT offering generous OPEN PLAN LIVING space which includes a lounge/diner with Juliet style...
Baltic Quay, Mill Road, Gateshead Quays, NE8
2 Bedroom Apartment | Offers in region of £180,000
Enjoying a SUPERB QUAYSIDE LOCATION, is this impressive first floor apartment which boasts SUPERB VIEWS over the Baltic,...
Chambers Crescent, Eighton Banks, NE9
2 Bedroom Semi-Detached Bungalow | £180,000
Boasting an impressive, SOUTH WESTERLEY facing rear garden and looking onto the golf course is this CHARMING semi detach...
3 Bedroom Link Detached House | Offers in excess of £185,000
OUTSTANDING FAMILY HOME set within a popular residential location. The living space offers a beautifully presented loung...
Robsons Way, Birtley, County Durham, DH3
3 Bedroom House | Offers in excess of £190,000
IMPRESSIVE DETACHED HOME boasting three well proportioned bedrooms, the master of which with en-suite facilities, a beau...
Ochre Mews, Raven Road, Ochre Yards, Gateshead, NE8
2 Bedroom Apartment | Offers Over £190,000
STUNNING APARTMENT offering open plan contemporary living to include a 32ft lounge, diner and FITTED KITCHEN, two double...
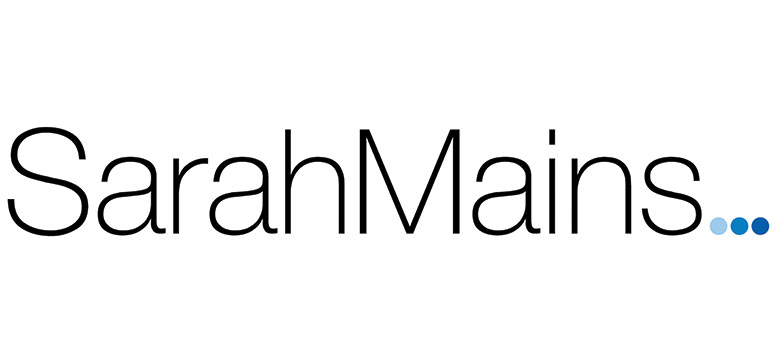
Sarah Mains Residential Sales & Lettings (Low Fell)
Low Fell, Tyne & Wear, NE9 5EU
How much is your home worth?
Use our short form to request a valuation of your property.
Request a Valuation
