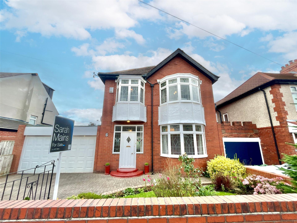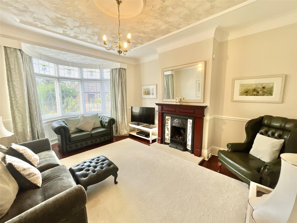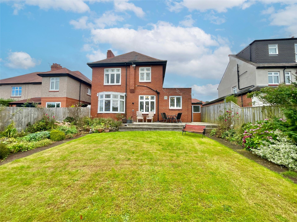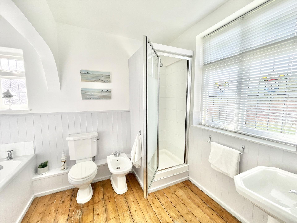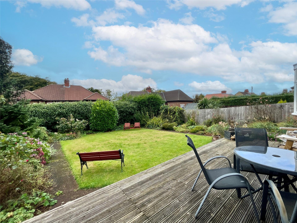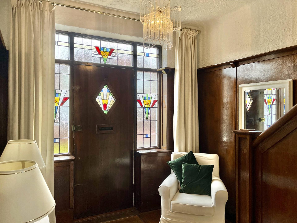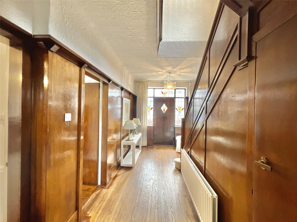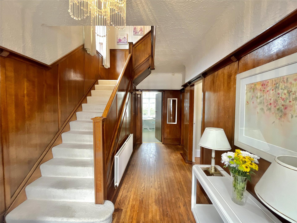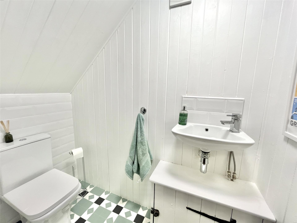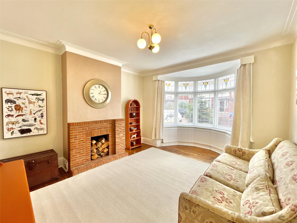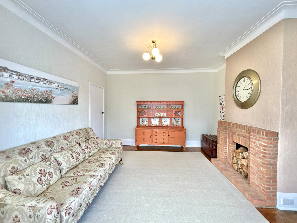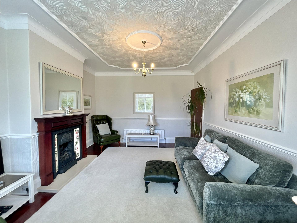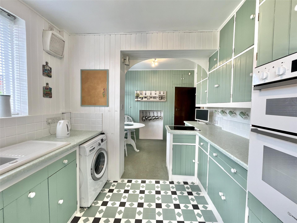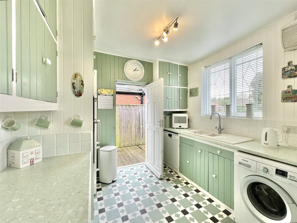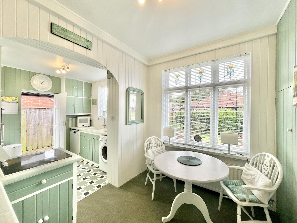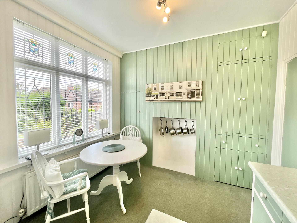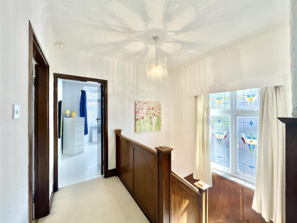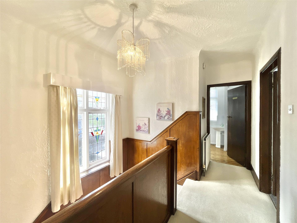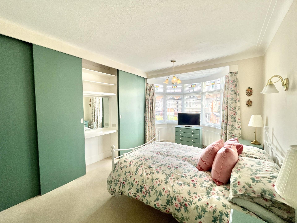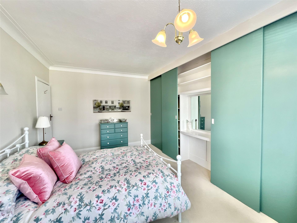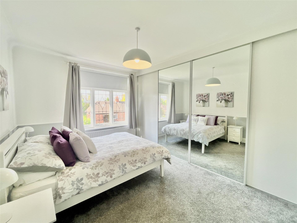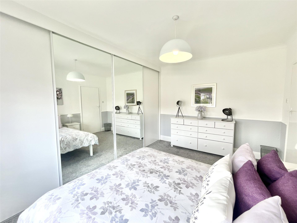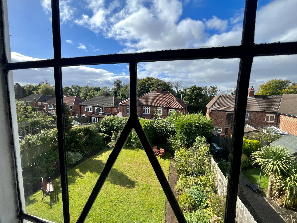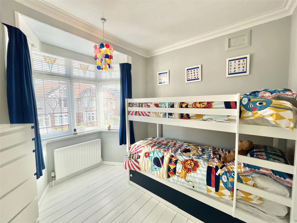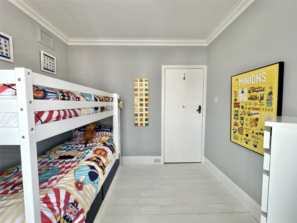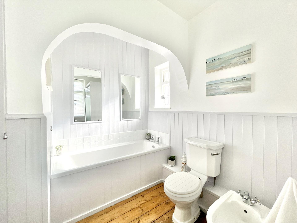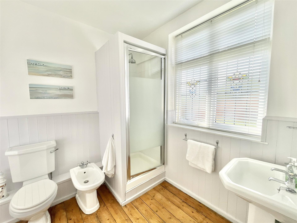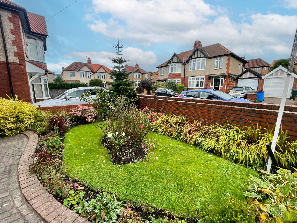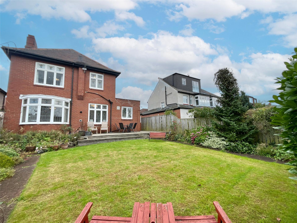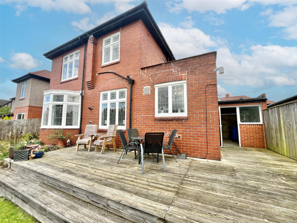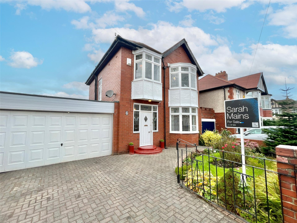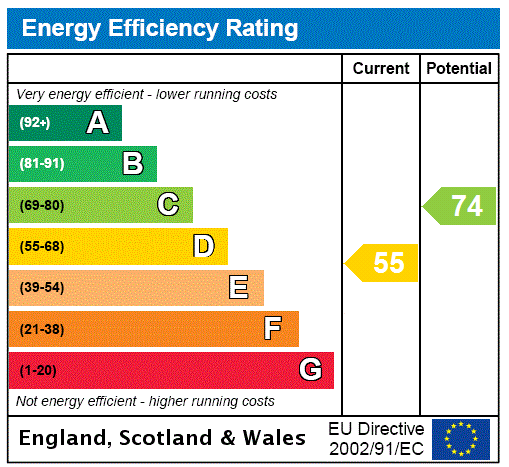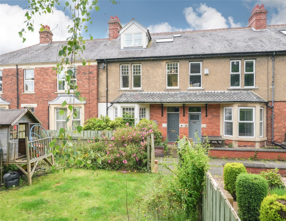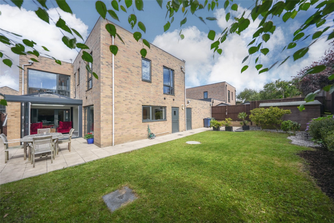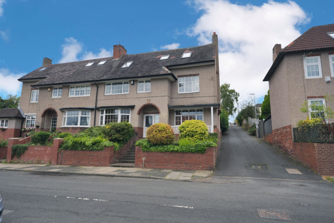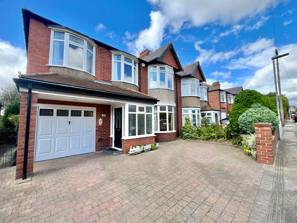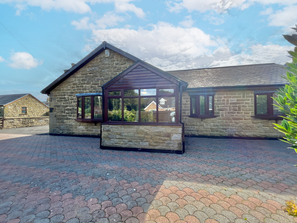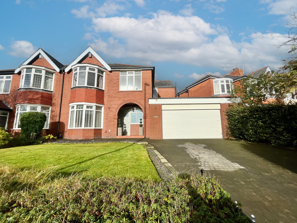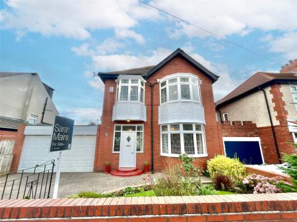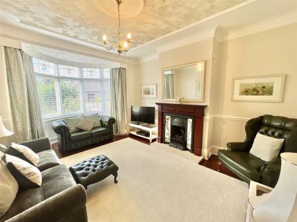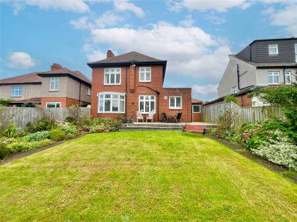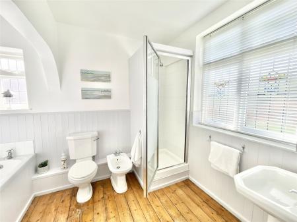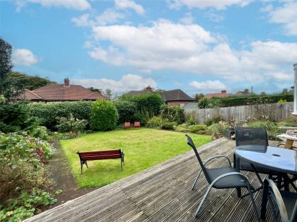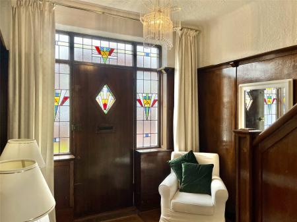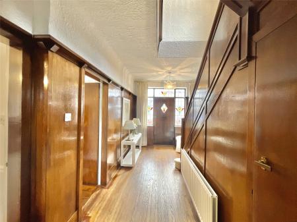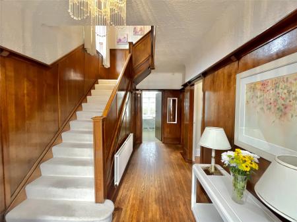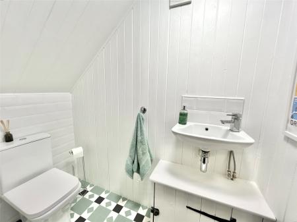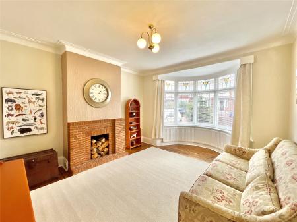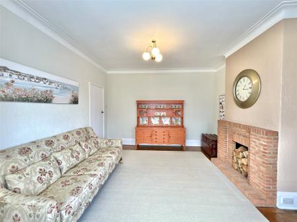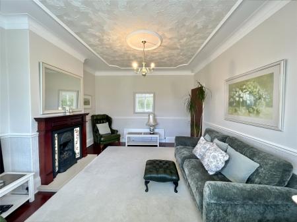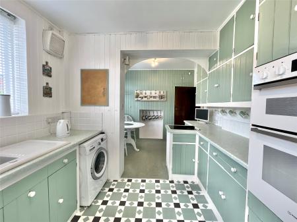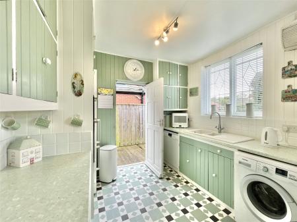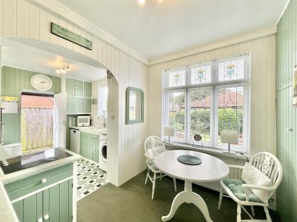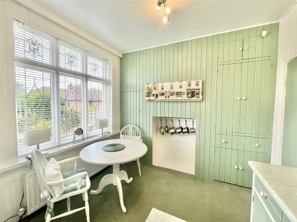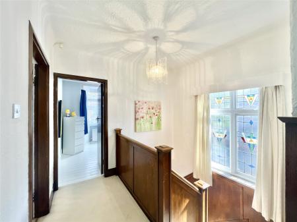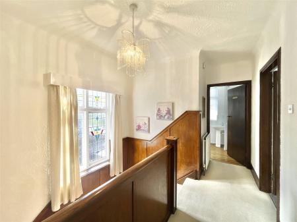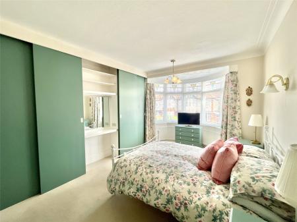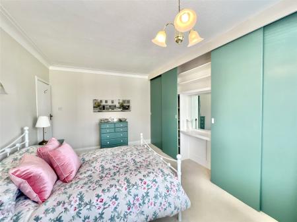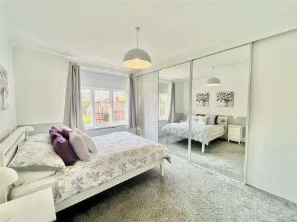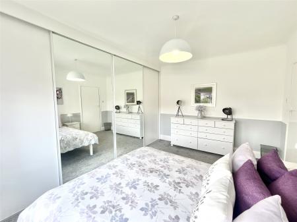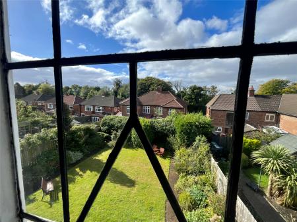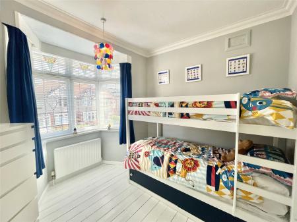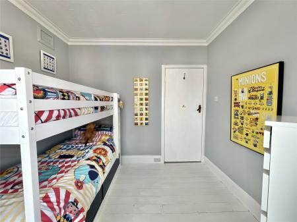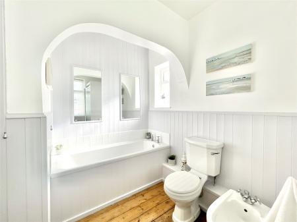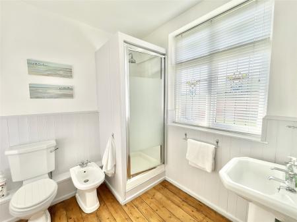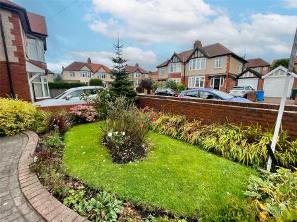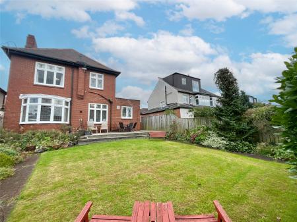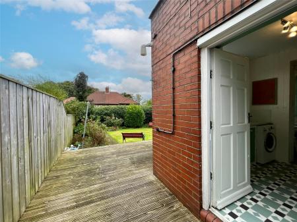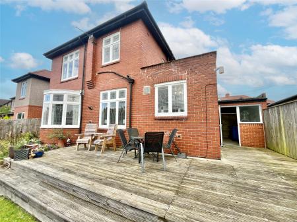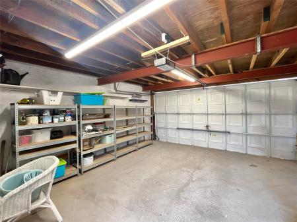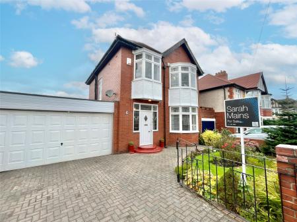- Three Bedrooms
- Period Home
- Rare to the Market
- Double Garage
- South Facing Rear Garden
- Council Tax Band E
- EPC Rating D
3 Bedroom Link Detached House for sale in Gateshead
FABULOUS FAMILY HOME boasting a wealth of traditional features and offering living space which includes two generous reception rooms, kitchen/diner, downstairs wc, three good sized bedrooms and a SPACIOUS BATHROOM. Externally, driveway parking, an attached DOUBLE GARAGE and south facing rear garden complete this RARE TO THE MARKET home which is set within a highly desirable location and is ideally situated for access to the local shops, schools and amenities Low Fell has to offer as well as for access to transport routes and services. Early viewing is strongly advised.
Entrance Hallway The hallway boasts an abundance of traditional features including the entrance door with stained and leaded glass insert and surrounds and the panelling to delft rack height. The hallway has a central heating radiator, staircase to the first floor and attractive flooring.
Downstairs WC Equipped with a low level wc and a hand wash basin with tiled splash backs.
Lounge 12'11" x 12'10" (3.94m x 3.9m). Positioned to the front aspect of the property with bay window to the front with stained and leaded glazing, stripped and varnished floorboards, coving to the ceiling and two central heating radiators. To the chimney breast, there is a feature brick fireplace with inset for display purposes.
Second Reception Room 13'5" x 12'4" (4.1m x 3.76m). A beautiful reception room positioned to the rear aspect of the property with a bay window with stained and leaded glazing and two central heating radiators. The focal point of the lounge is the feature fireplace set to the chimney breast with an inset gas fire. Other features of the room include the coving and plasterwork to the ceiling with central ceiling rose, dado rail and attractive parquet style flooring.
Kitchen/Diner 16'11" x 10' (5.16m x 3.05m). Offering a range of wall and base units with work surfaces over, tiled splash back surrounds and incorporates a one and a half bowl sink unit with drainer and mixer tap fitting. Built in cooking appliances include an eye level double electric oven and an electric hob. Space is provided for the inclusion of a washing machine and dishwasher as well as a fridge/freezer. The room has two windows to the rear elevation with stained and leaded glazing. Built in storage cupboards to one wall provide space for additional storage and there is a central heating radiator. A door provides access to the side of the property.
First Floor Landing The landing has a lovely stained and leaded glass window to the side elevation and a central heating radiator.
Bedroom One 13' x 9'10" (3.96m x 3m). A lovely double bedroom positioned to the front aspect of the property with a stained and leaded glass bay window, coving to the ceiling, a central heating radiator and built in sliding door wardrobes to one wall.
Bedroom Two 13'11" x 9'11" (4.24m x 3.02m). The second double bedroom is positioned to the rear aspect of the property with a leaded and stained glass window taking in views over the rear garden. The room further has a dado rail, coving to the ceiling, a central heating radiator and built in sliding door wardrobes to one wall.
Bedroom Three 9'11" x 9'4" (3.02m x 2.84m). A good sized third bedroom with a leaded and stained glass bay window to the front elevation, painted floorboards, coving to the ceiling and a central heating radiator.
Bathroom 9'5" x 6'5" (2.87m x 1.96m). The spacious family bathroom is equipped with a five piece suite including a panelled bath, pedestal hand wash basin, low level wc, bidet and shower enclosure with a mains fed rainfall shower over. The bathroom has part tiled and part tongue and groove panelling to dado rail height, stripped and varnished floorboards, a central heating radiator and two leaded and stained glass windows. A built in cupboard provides space for storage.
External A well tended lawned garden lies to the front of the property with planted shrubs and bushes, adjacent to which is a block paved driveway which provides for off street parking. The driveway in turn leads to the attached double garage. To the rear, there is a fabulous enclosed south facing garden which has a lawned area with planted borders and a generous raised decked sun terrace.
Double Garage 17'2" x 15'5" (5.23m x 4.7m). Accessed via an up and over garage door and having a door to the rear garden and lighting.
Tenure Sarah Mains Residential have been advised by the vendor that this property is freehold, although we have not seen any legal written confirmation to be able to confirm this. Please contact the branch if you have any queries in relation to the tenure before proceeding to purchase the property.
Property Information Local Authority: Gateshead
Flood Risk: This property is listed as currently having no risk of flooding although we have not seen any legal written confirmation to be able to confirm this. Please contact the branch if you have any queries in relation to the flood risk before proceeding to purchase the property.
TV and Broadband: BT, Virgin, Sky – Basic, Ultrafast
Mobile Network Coverage: EE, Vodafone, Three, O2
Please note, we have not seen any documentary evidence to be able to confirm the above information and recommend potential purchasers contact the relevant suppliers before proceeding to purchase the property.
Tenure Type : Freehold
Council Tax Band: E
Important information
This is a Freehold property.
Property Ref: 6749_LOW241105
Similar Properties
4 Bedroom Terraced House | Offers Over £375,000
Early viewing is highly recommended of this period mid terrace home which cannot fail to impress upon inspection. Oozing...
4 Bedroom Link Detached House | Offers in region of £375,000
OUTSTANDING CONTEMPORARY DETACHED HOME offered for sale with NO ONWARD CHAIN. Boasting two reception rooms, a STUNNING D...
Alverstone Avenue, Low Fell, NE9
5 Bedroom Semi-Detached House | Offers in excess of £370,000
This handsome, double fronted, period family home is presented over three floors and boasts FABULOUS FAR REACHING VIEWS...
Limetrees Gardens, Low Fell, NE9
4 Bedroom Semi-Detached House | Offers in excess of £450,000
Set on the prestigious Limetrees Gardens, is this extended semi detached property which boasts a BEAUTIFULLY LANDSCAPED...
Rockcliffe Way, Eighton Banks, NE9
3 Bedroom Bungalow | Offers in excess of £450,000
DETACHED STONE BUILT bungalow situated behind Rockcliffe Way in Eighton Banks. Boasting STUNNING PANORAMIC far reaching...
4 Bedroom Semi-Detached House | Offers Over £465,000
Set in the prestigious and highly sought after location of Valley Drive, is this SPACIOUS family home boasting four well...
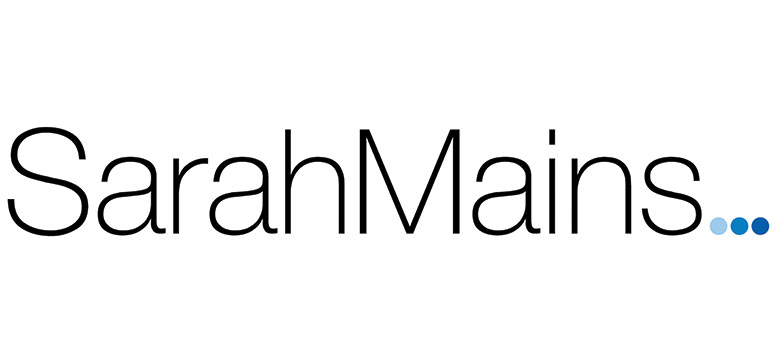
Sarah Mains Residential Sales & Lettings (Low Fell)
Low Fell, Tyne & Wear, NE9 5EU
How much is your home worth?
Use our short form to request a valuation of your property.
Request a Valuation
