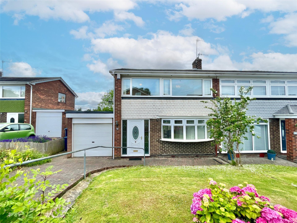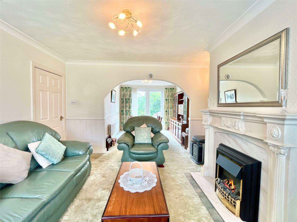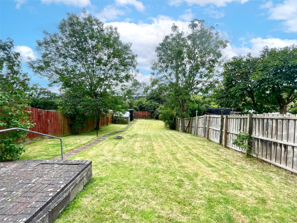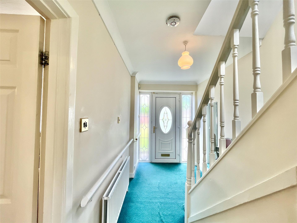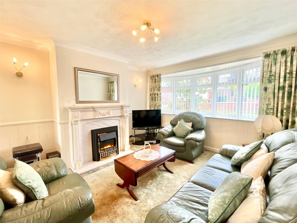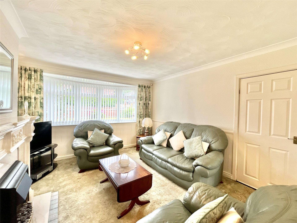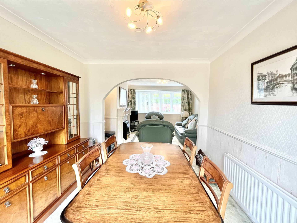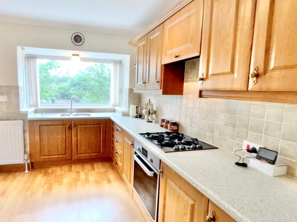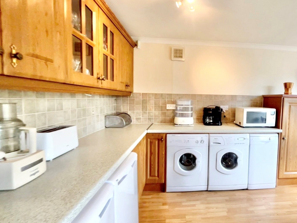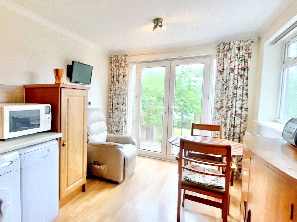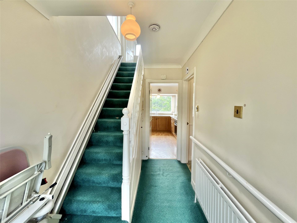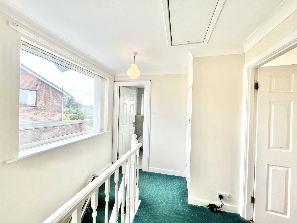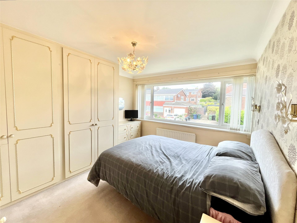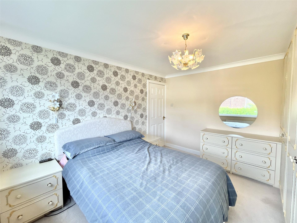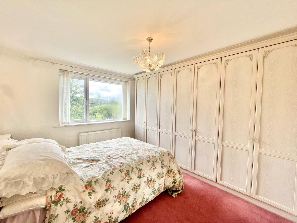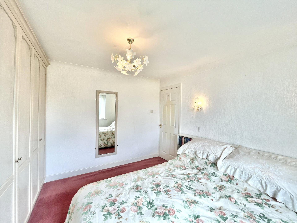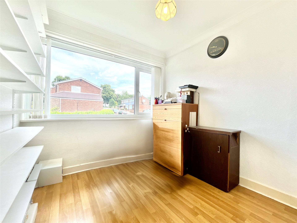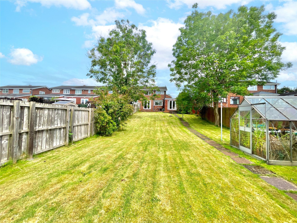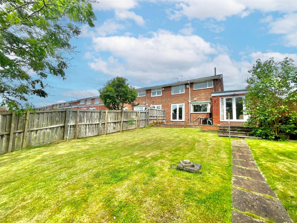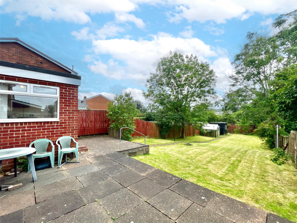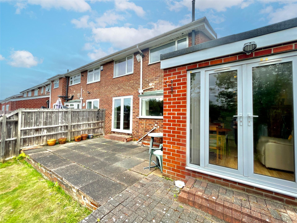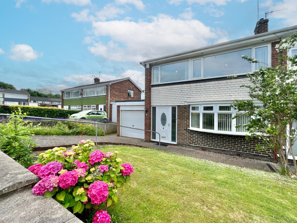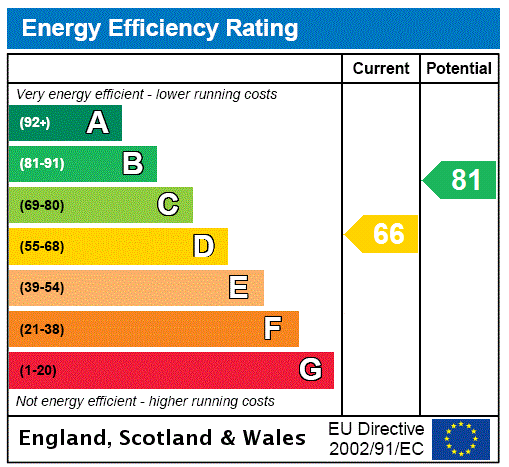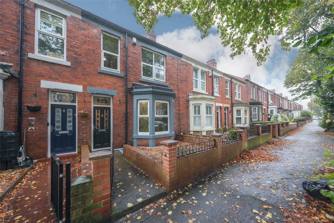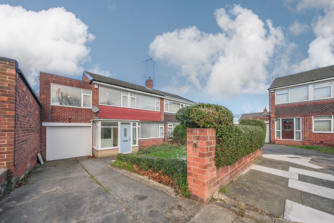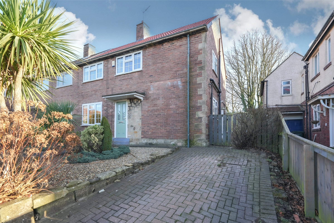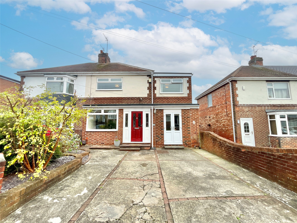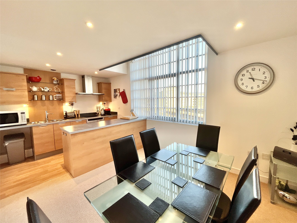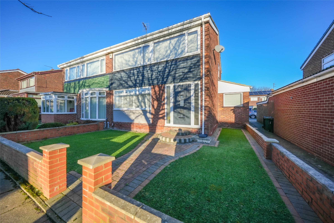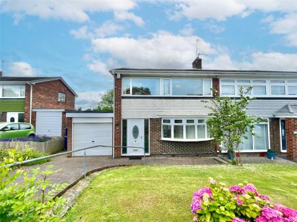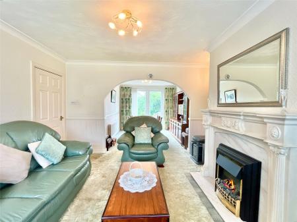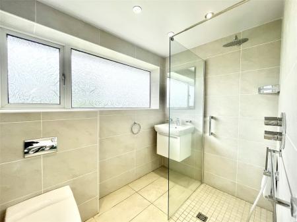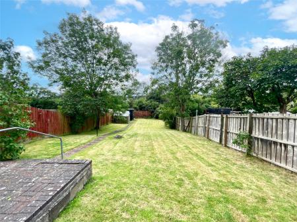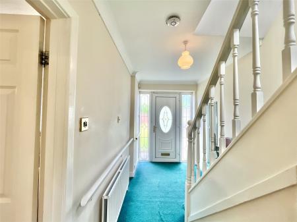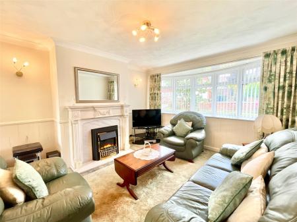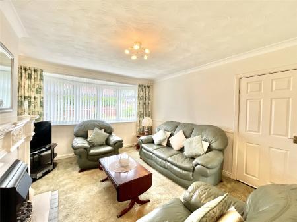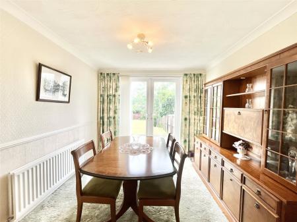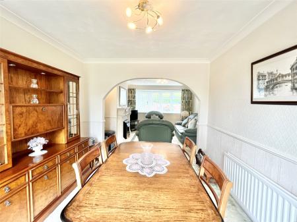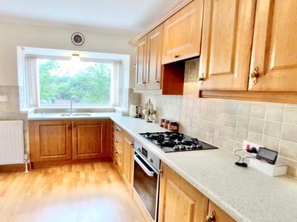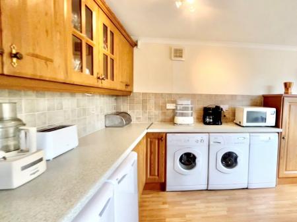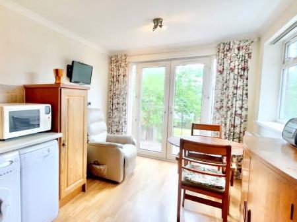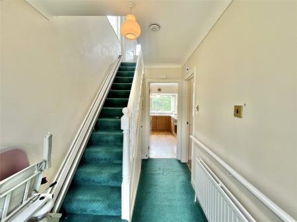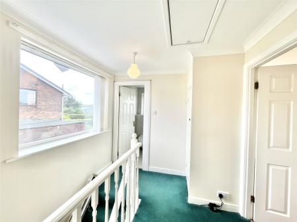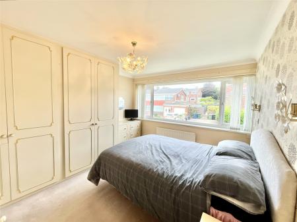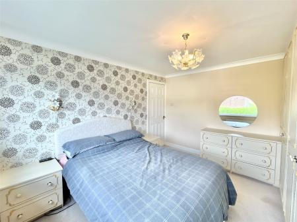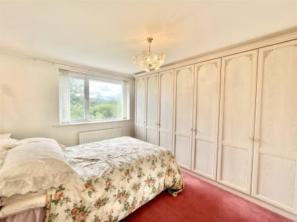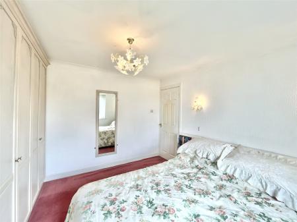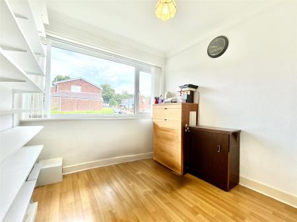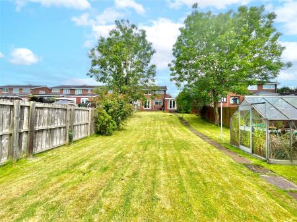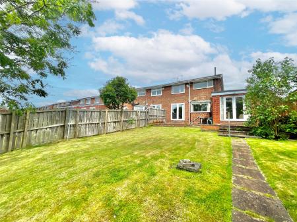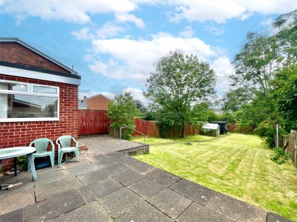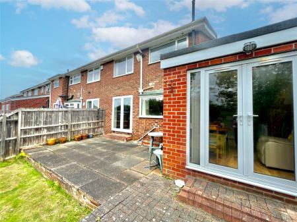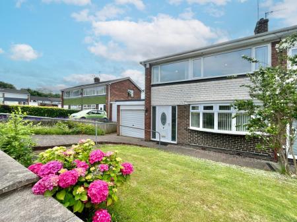- Three Bedrooms
- Semi Detached
- Modern Shower Room
- Gardens/Garage
- Council Tax Band C
- EPC Rating D
3 Bedroom Semi-Detached House for sale in Gateshead
Three-bedroom semi-detached house in a sought-after residential area, offering an opportunity to modernise to suit your family needs. This well-maintained extended property boasts a substantial south facing garden, ideal for relaxing or entertaining, along with off-street parking and a garage for your convenience. The interior features a bright and airy living space, a fitted kitchen, and three good sized bedrooms, providing ample space for a growing family or professionals. With close proximity to local amenities, schools, and transport links, this property offers easy access to everything you need.
Entrance Hallway Featuring stairs rising to the first floor with understairs cupboard, central heating radiator and coving to the ceiling.
Lounge 12'6"x12'5" (3.8mx3.78m). The lounge has a double glazed bay window overlooking the front elevation, coving to the ceiling, central heating radiator and the focal point is the feature fireplace set to the chimney breast. An open archway then provides access to the dining area.
Dining Area 10'4"x9'9" (3.15mx2.97m). With coving to the ceiling, central heating radiator and double doors leading to the rear garden.
Kitchen/Diner 10'3"x8'8" (3.12mx2.64m). Fitted with a range of wall and base units with work surfaces over, tiled splash backs, stainless steel sink with mixer tap, built-in electric oven, gas hob, extractor hood,
wood effect flooring, central heating radiator, built-in storage cupboard and a double glazed box bay window to the rear elevation. An arch leads to the family area.
Kitchen Extension 15'7"x8'6" (4.75mx2.6m). With a continuation of the wood effect flooring, continuation of the wall and base units with work surfaces over, tiled splash backs, recess for fridge, freezer, washing machine, tumble dryer and dishwasher, a central heating radiator, double glazed window to the rear elevation and double glazed doors leading out to the paved patio area.
First Floor Landing With a double glazed window, storage cupboard housing the central heating boiler and access to the loft.
Shower Room Equipped with a modern suite comprising: walk-in shower enclosure, wash hand basin to vanity unit, low level wc with concealed cistern, chrome heated towel rail, tiled walls, tiled floor, spotlights to the ceiling and a double glazed window to the rear elevation.
Bedroom One 11'9"x10'8" (3.58mx3.25m). With a double glazed window to the front elevation, fitted wardrobes and a central heating radiator.
Bedroom Two 11'3"x10'4" (3.43mx3.15m). Situated to the rear of the property with fitted wardrobes, double glazed window and a central heating radiator.
Bedroom Three 7'10"x7'2" (2.4mx2.18m). With a double glazed window to the front elevation, built-in cupboard and a central heating radiator.
Externally To the front there is a lawned garden with mature shrubs and plants plus a block paved driveway providing off street parking leading to a single garage with a roller shutter door. To the rear there is a substantial south facing garden which is mainly laid to lawn with a selection of mature trees with paved patio area.
Agents Notes The rear of the garage was converted to create an extended kitchen back in 1994. We do not hold any certificates in relation to this extension, however, some information can be found on the local authority planning portal.
Property Information Local Authority – Gateshead
Flood Risk - This property is listed as currently having no risk of flooding although we have not seen any legal written confirmation to be able to confirm this. Please contact the branch if you have any queries in relation to the flood risk before proceeding to purchase the property.
TV and Broadband – BT, Sky & Virgin – Basic, Superfast, Ultrafast
Mobile Network Coverage – EE, Vodafone, Three, O2
Please note, we have not seen any documentary evidence to be able to confirm the above information and recommend potential purchasers contact the relevant suppliers before proceeding to purchase the property.
Tenure Sarah Mains Residential have been advised by the vendor that this property is freehold, although we have not seen any legal written confirmation to be able to confirm this. Please contact the branch if you have any queries in relation to the tenure before proceeding to purchase the property.
Tenure Type : Freehold
Important Information
- This is a Freehold property.
Property Ref: 6749_LOW240586
Similar Properties
4 Bedroom Terraced House | Offers in excess of £225,000
OUTSTANDING mid terrace period home set within a highly desirable location and ideally situated for access to local shop...
Wentworth Close, Felling, Gateshead, NE10
4 Bedroom Semi-Detached House | Offers in excess of £225,000
RECENTLY REFURBISHED, extended semi detached home set within a popular residential location. The impressive internal liv...
Buttermere Gardens, Low Fell, Gateshead, NE9
3 Bedroom Semi-Detached House | Offers Over £225,000
A BEAUTIFULLY PRESENTED home set within a popular and sought after location within Low Fell. The living space includes a...
Tudor Road, Chester Le Street, DH3
3 Bedroom Semi-Detached House | Offers in excess of £230,000
Set on this highly desirable street within Chester le Street is this spacious semi detached family home with DRIVEWAY PA...
Kenilworth House, Fletcher Road, Ochre Yards, Gateshead Yards, NE8
2 Bedroom Apartment | Offers Over £230,000
A STUNNING, first floor duplex apartment set within this fabulous, sought after Quayside development.
Turnberry Court, Wardley, NE10
3 Bedroom Semi-Detached House | Offers in excess of £235,000
Sure to impress all purchasers, this TRULY OUTSTANDING property is located within a highly desirable area of Wardley.
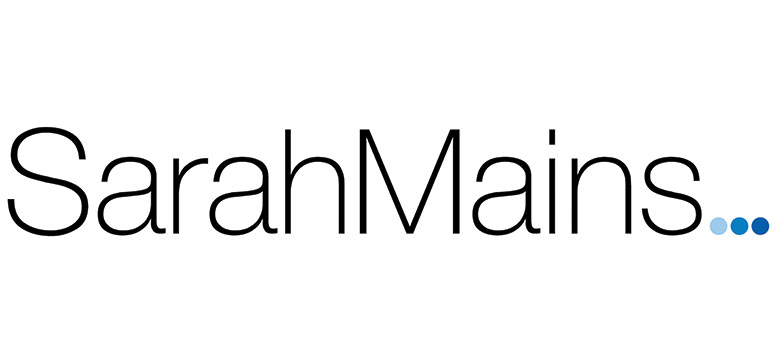
Sarah Mains Residential Sales & Lettings (Low Fell)
Low Fell, Tyne & Wear, NE9 5EU
How much is your home worth?
Use our short form to request a valuation of your property.
Request a Valuation
