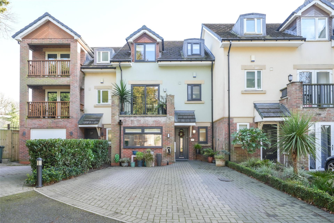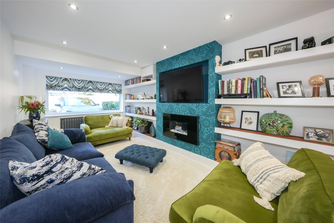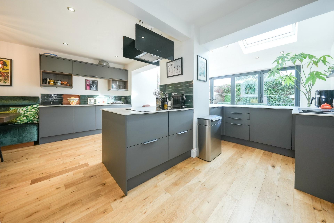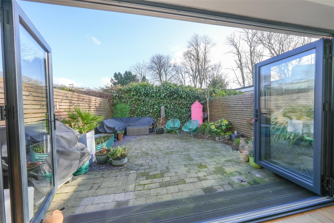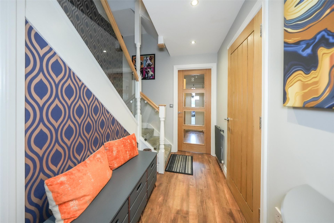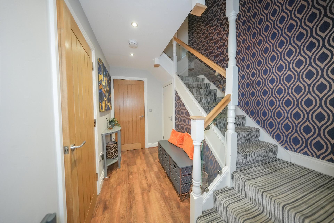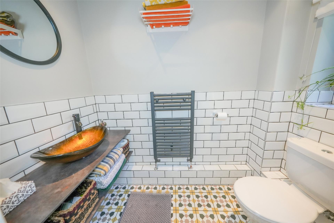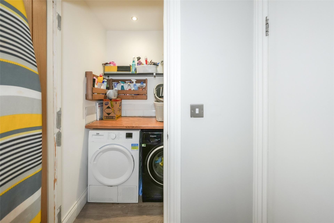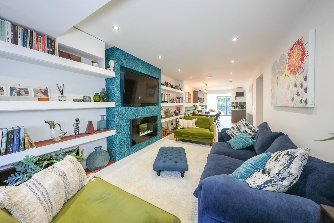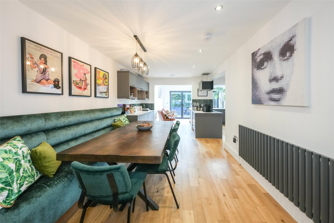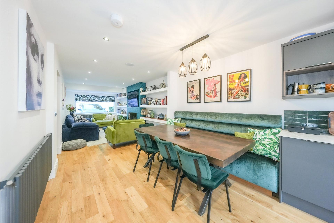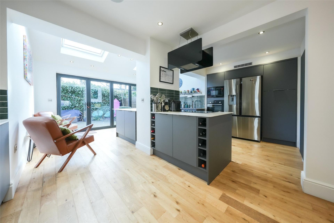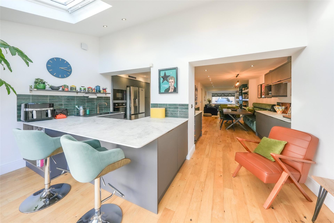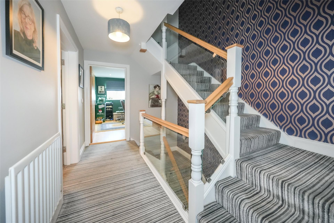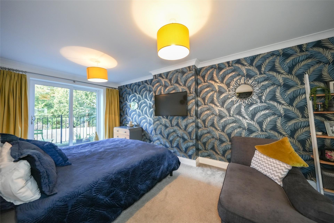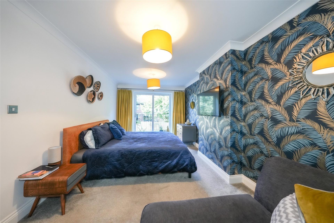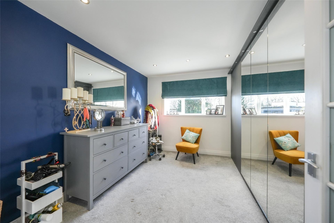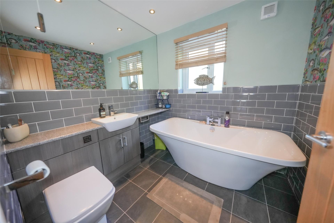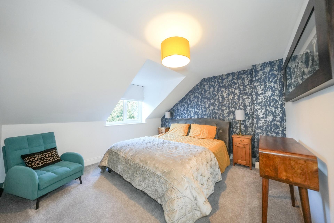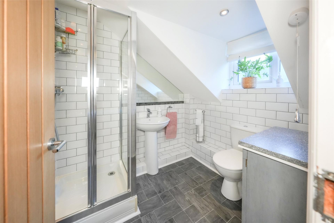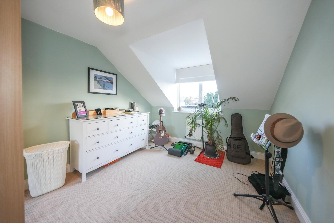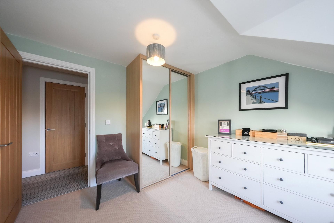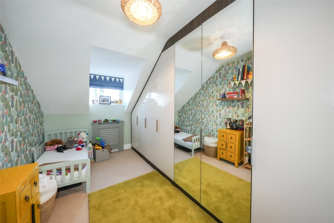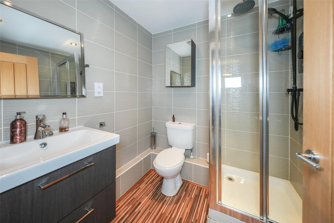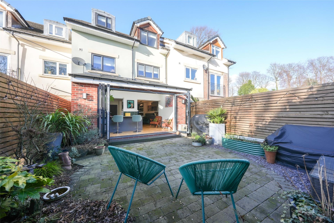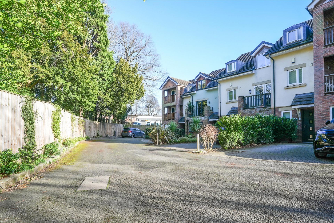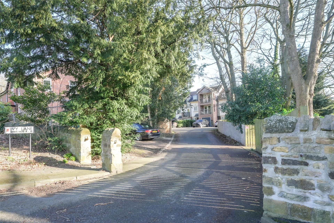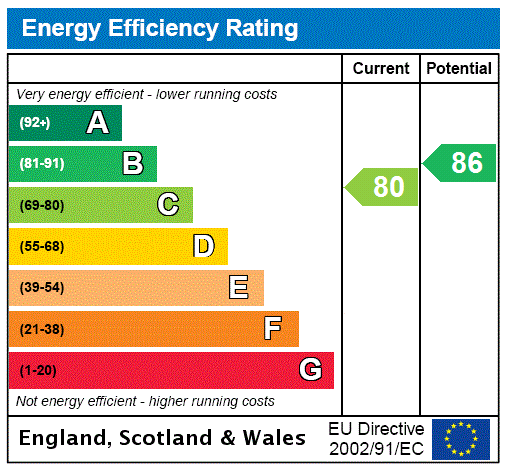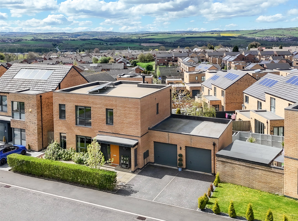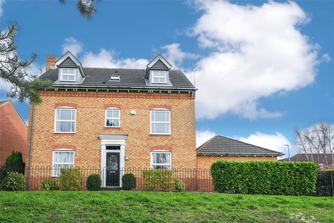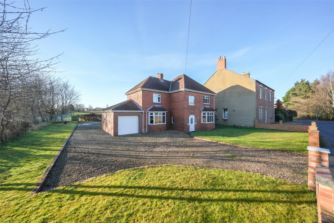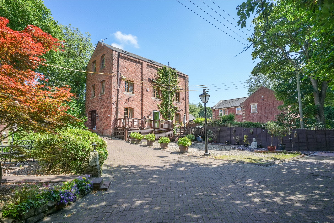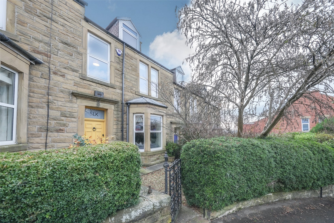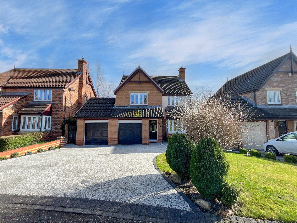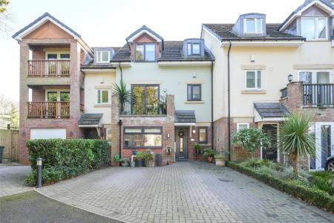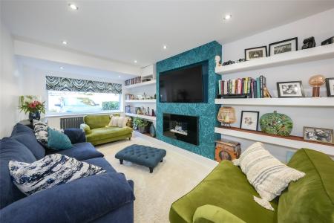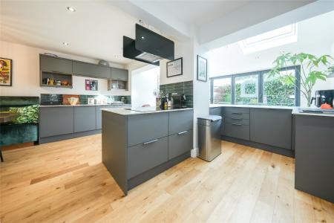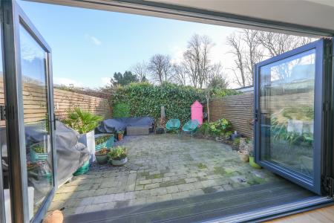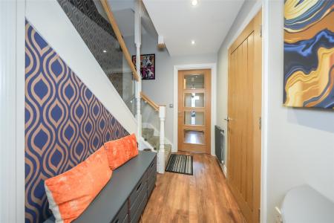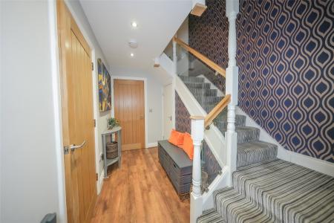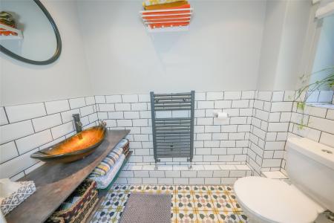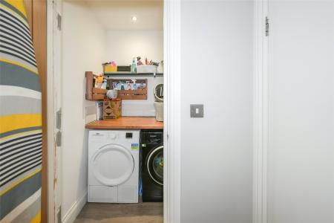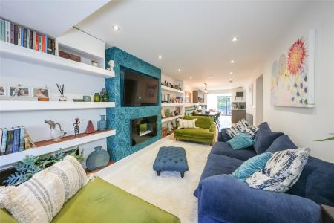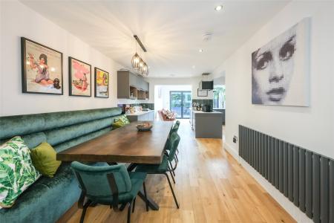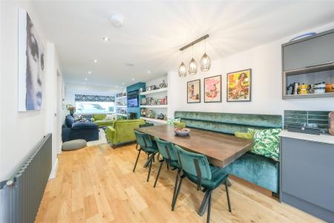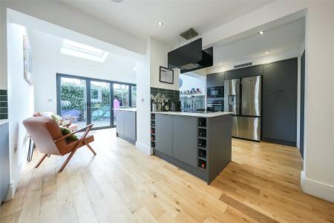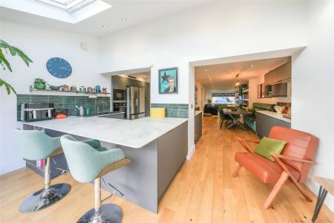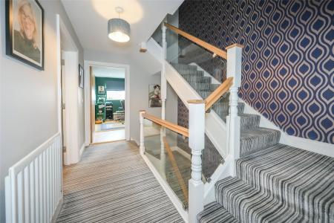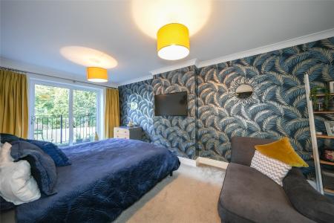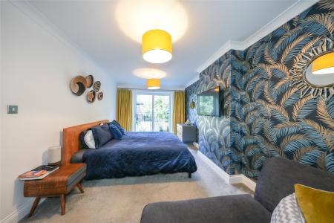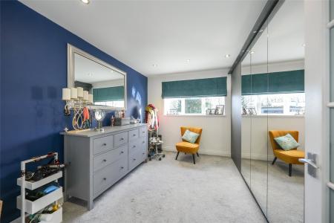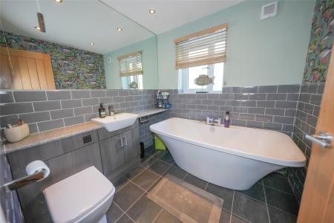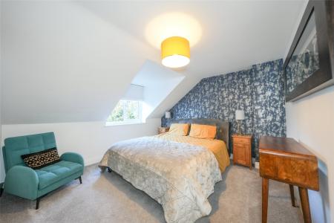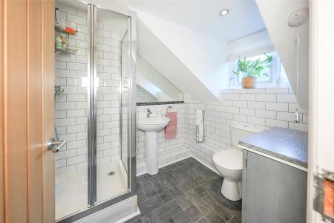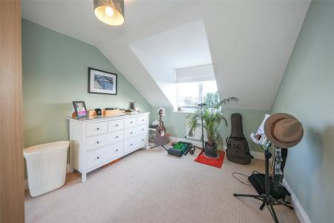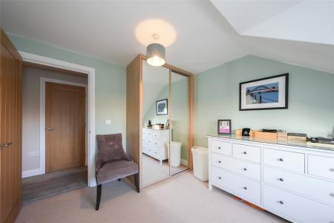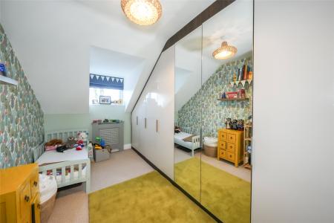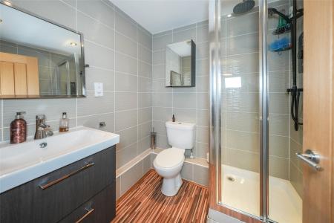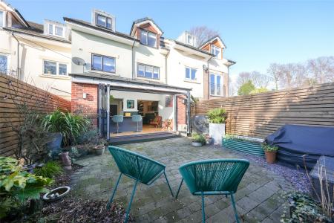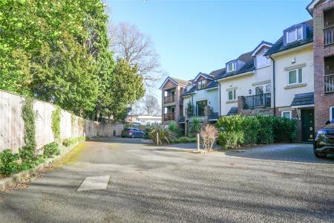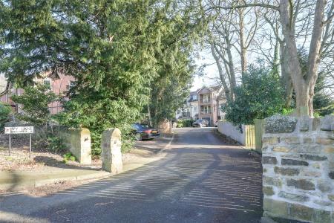- Five Bedrooms
- 42' Open Plan Living Space
- Impressive Kitchen
- Three Stylish Bathrooms
- Driveway Parking
- Council Tax Band E
- EPC Rating C
5 Bedroom Terraced House for sale in Gateshead
AN OUTSTANDING HOME set within a highly desirable residential location with driveway parking and lovely enclosed patio garden. The stunning internal living space includes a fabulous 42' open plan lounge, dining area and IMPRESSIVE KITCHEN with bi-folding doors to the rear garden, downstairs wc, useful utility, study, beautiful master bedroom with DRESSING ROOM and access to a balcony, four further bedrooms and THREE STYLISH BATHROOMS. This must see home is ideally situated for access to the shops, bars and restaurants Low Fell has to offer as well as being ideally placed for access to transport routes and services.
Entrance Lobby Accessed via a composite and glazed entrance door, the entrance lobby has attractive flooring and a modern central heating radiator.
Downstairs WC Stylishly appointed and equipped with a contemporary style hand wash basin set on a plinth with storage below and a low level wc. The room has part tiled walls and a tiled floor, a double glazed window and a ladder style towel radiator.
Entrance Hallway The hallway enjoys a continuation of the flooring from the entrance lobby and has recessed lighting, staircase to the first floor with an understairs storage cupboard and a modern central heating radiator.
Utility Cupboard 7'11" x 3'7" (2.41m x 1.1m). Housing under bench space for the inclusion of a washing machine and tumble dryer. The utility cupboard also houses the wall mounted central heating boiler.
Lounge/Diner and Kitchen 42'8" x 14'4" (13m x 4.37m). A fabulous open plan room incorporating the lounge, dining area and impressive kitchen. The lounge area is positioned to the front aspect of the property with a double glazed window, recessed lighting and a modern central heating radiator. A media wall houses space for the inclusion of a television and has a wall mounted contemporary style fire. To either side of the media wall there is built in shelving.
Dining Area Featuring a built in boxed seating area and shown to accommodate a table and chairs. The dining area has attractive flooring, recessed lighting and a modern central heating radiator.
First Floor Landing With a central heating radiator and a continuation of the staircase to the second floor.
Master Bedroom 18'7" x 9'11" (5.66m x 3.02m). A beautiful bedroom positioned to the front aspect of the property with double glazed patio doors to a balcony. The room has a central heating radiator, coving to the ceiling and double doors which provide access to the dressing room.
Dressing Room 11'10" x 11'7" (3.6m x 3.53m). Located to the rear of the property with a double glazed window, recessed lighting and a central heating radiator.
Bedroom Five 11'9" x 7'11" (3.58m x 2.41m). With a double glazed window to the rear elevation, recessed lighting and a central heating radiator.
Bathroom A stunning bathroom, stylishly appointed and equipped with a bath with central mixer tap fitting, low level wc with a concealed cistern and a hand wash basin set to a matching vanity storage unit. The room has part tiled walls, recessed lighting, a double glazed window and a ladder style towel radiator.
Kitchen Area Fitted with an impressive array of stylish units with work surfaces over and incorporating a sink unit with mixer tap fitting and a useful breakfasting bar facility. Built in cooking appliances include an eye level microwave, waist height electric oven and an induction hob with a ceiling mounted extractor positioned over. There is an integrated dishwasher and space is available for the inclusion of an American style fridge/freezer. The kitchen area enjoys a continuation of the flooring, has a modern vertical central heating radiator, recessed lighting, two Velux style windows and double glazed bi-folding doors which open out onto the rear patio garden.
Second Floor Landing
Bedroom Two 14'3" x 12' (4.34m x 3.66m). A lovely second double bedroom with a double glazed window to the front elevation and a central heating radiator.
En-Suite Stylishly appointed and equipped with a low level wc, pedestal hand wash basin and a shower enclosure. The room has tilig to the walls, recessed lighting, a double glazed window to the front elevation and a ladder style towel radiator.
Bedroom Three 12'1" x 10'1" (3.68m x 3.07m). The third double bedroom has a double glazed window to the rear elevation, a built in sliding door wardrobe and a central heating radiator.
Bedroom Four 11'11" x 6'1" (3.63m x 1.85m). Located to the rear aspect of the property with a double glazed window, built in wardrobes to one wall and a central heating radiator.
Shower Room Equipped with a shower enclosure with a mains fed rainfall shower over, low level wc and a hand wash basin set to a vanity storage unit. The room has tiling to the walls and a ladder style towel radiator.
External A double width driveway to the front provides off street parking for up to two cars and there is an electric car charging point. To the rear, there is an enclosed garden which is predominantly paved with gravelled borders, providing space for outside seating, ideal for outdoor dining and entertaining.
Agents Note This property is being sold on behalf of a corporate client and it may not be possible to provide answers to the standard property questionnaire. Please contact the Low Fell branch before viewing if you feel this may affect your buying decision.
Tenure Type : Freehold
Council Tax Band: E
Important Information
- This is a Freehold property.
Property Ref: 6749_LOW250037
Similar Properties
4 Bedroom House | £390,000
Exceptional Detached Residence with Panoramic Views – A Must-See Family HomeWelcome to this outstanding contemporar...
5 Bedroom House | Offers in excess of £380,000
Set on a pedestrianised frontage is this OUTSTANDING detached family home boasting five bedrooms, two reception rooms, a...
Wardley Colliery, Wardley, NE10
3 Bedroom Equestrian | Offers in region of £375,000
A RARE TO THE MARKET home, tucked away within a pleasant cul de sac setting and boasting a generous plot with TWO DOUBLE...
Ruskin Road, Birtley, County Durham, DH3
5 Bedroom House | £400,000
Oozing a wealth of charm and character is this former 19th century converted granary, which was originally built to stor...
Primrose Hill, Low Fell, Gateshead, NE9
5 Bedroom Terraced House | Offers Over £425,000
An outstanding five bedroom terraced residence which cannot fail to impress, situated within a highly desirable central...
Suffolk Way, Pity Me, County Durham, DH1
4 Bedroom House | Offers in excess of £425,000
Set within this HIGHLY DESIRABLE LOCATION and occupying a pleasant cul de sac position is this IMPRESSIVE DETACHED RESID...
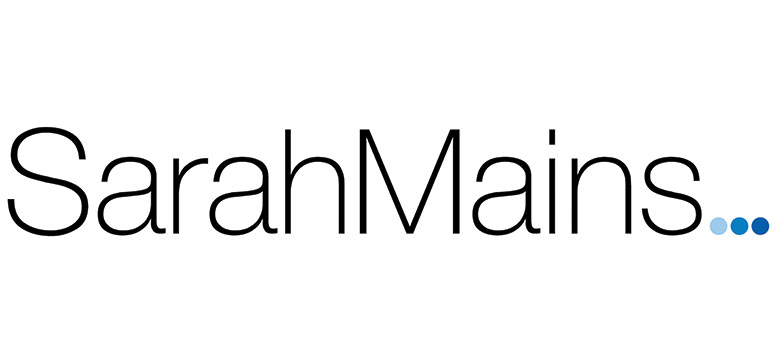
Sarah Mains Residential Sales & Lettings (Low Fell)
Low Fell, Tyne & Wear, NE9 5EU
How much is your home worth?
Use our short form to request a valuation of your property.
Request a Valuation
