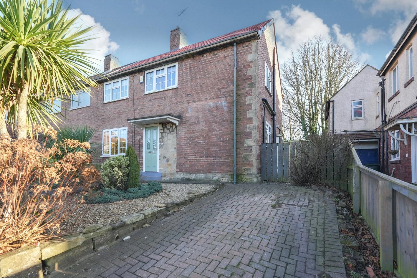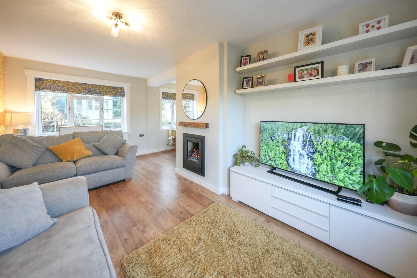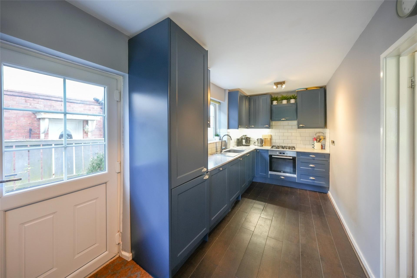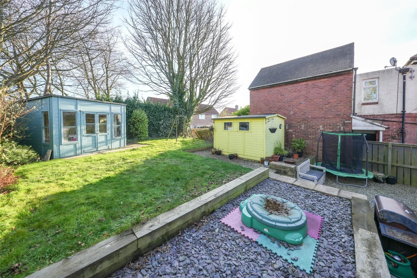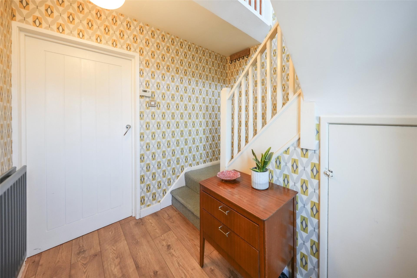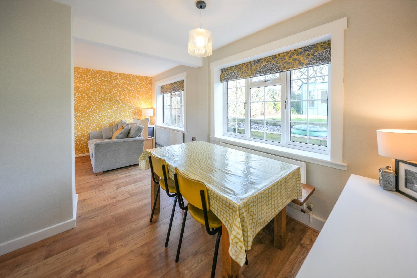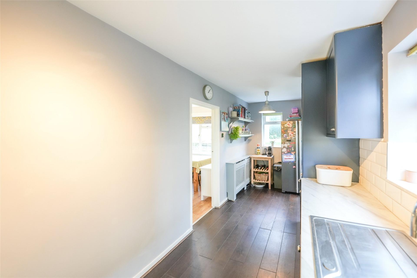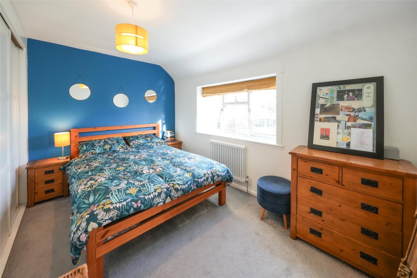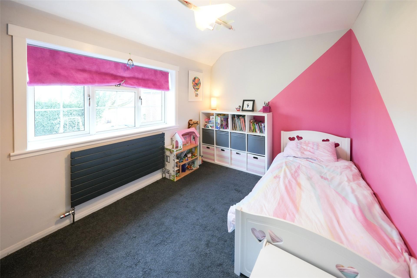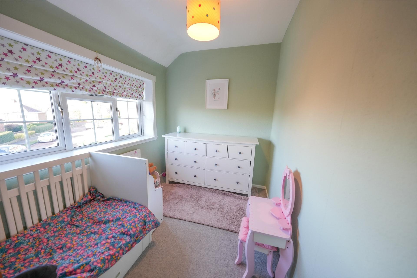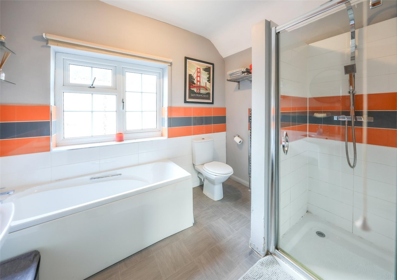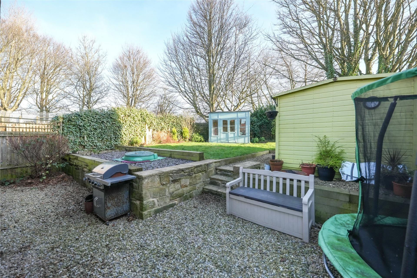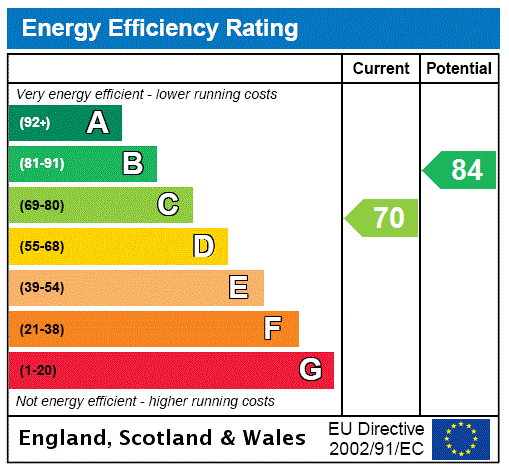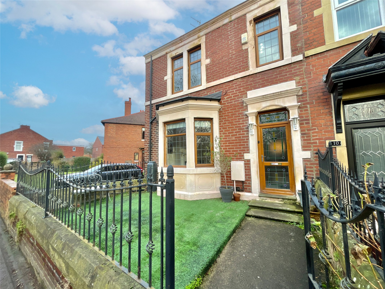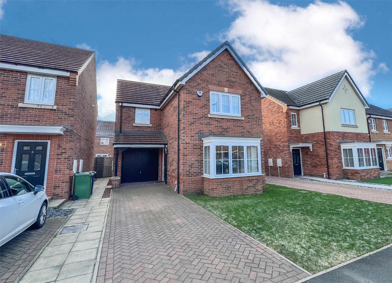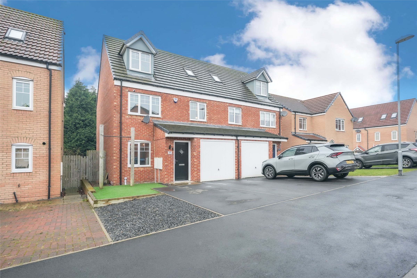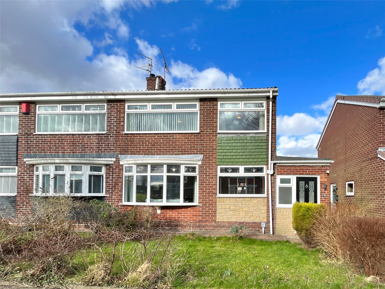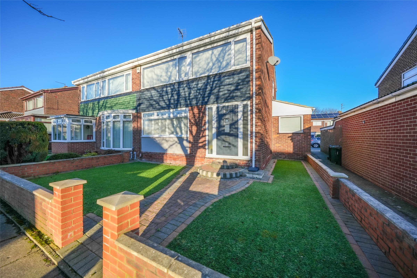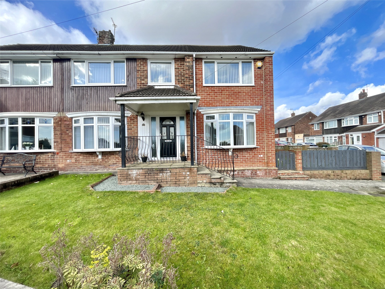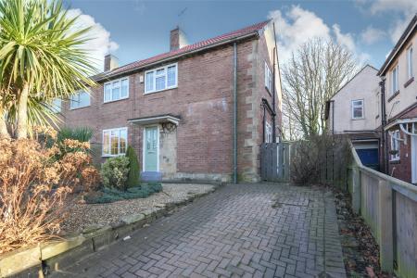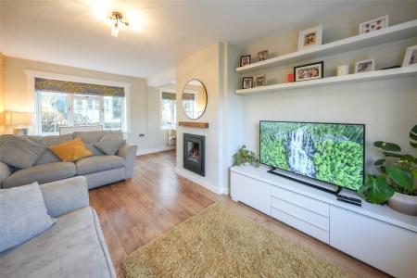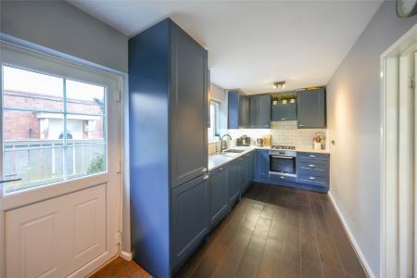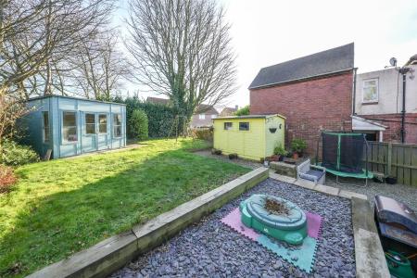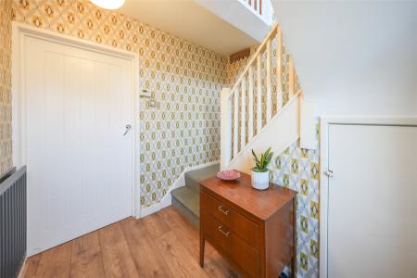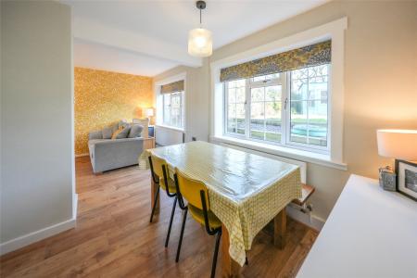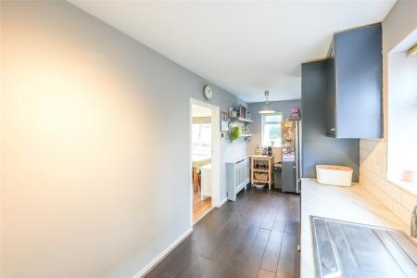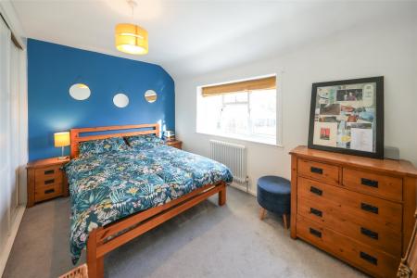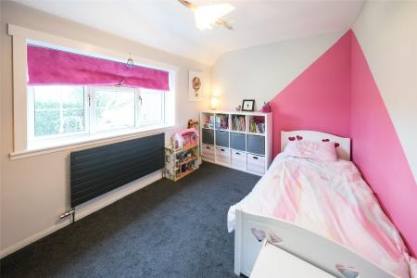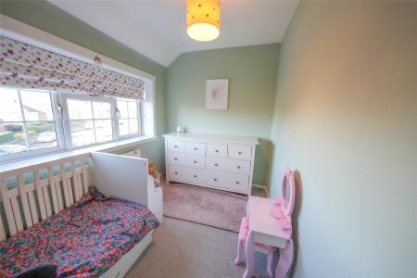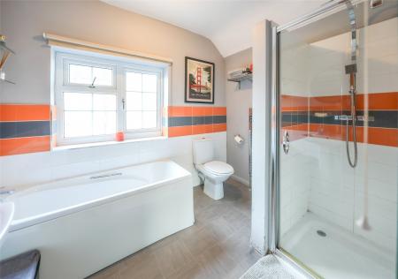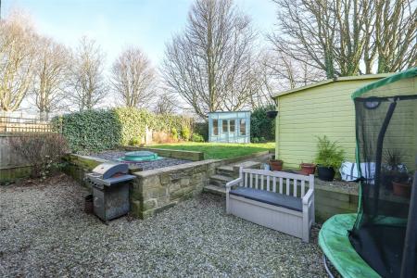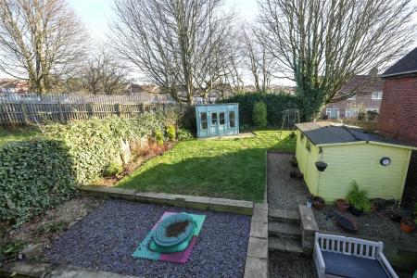- Three Bedrooms
- Popular Location
- Driveway Parking
- Attractive Kitchen
- Four Piece Bathroom
- Council Tax Band A
- EPC Rating C
3 Bedroom Semi-Detached House for sale in Gateshead
A BEAUTIFULLY PRESENTED home set within a popular and sought after location within Low Fell. The living space includes an open plan lounge/diner, ATTRACTIVE KITCHEN, three bedrooms and a FOUR PIECE BATHROOM. Externally, gardens lie to the front and rear along with a DRIVEWAY for off street parking. The location offers convenient access to local shops, schools and amenities as well as for access to transport routes and services. A MUST SEE!
Entrance Hallway Accessed via a composite entrance door, the hallway is beautifully presented and has attractive flooring, a central heating radiator and staircase to the first floor with an understairs storage cupboard.
Lounge 17'9" x 9'11" (5.4m x 3.02m). The lounge is dual aspect and has a double glazed window to the front and rear elevations, two central heating radiator and a continuation of the flooring from the hallway which runs through to the open plan dining area. The focal point of the lounge area is the modern inset gas fire set to a chimney breast.
Dining Area 8'8" x 7'11" (2.64m x 2.41m). The dining area has a double glazed window and a central heating radiator.
Kitchen 17'9" x 7'1" (5.4m x 2.16m). Fitted with an attractive range of wall and base units with work surfaces over, tiled splash back surrounds and a sink unit with drainer and mixer tap fitting. Built in cooking appliances include an electric oven and hob with an extractor positioned over. Space is provided for the inclusion of an American style fridge/freezer and there is an integrated dishwasher. The kitchen has attractive flooring, a double glazed door to the rear garden, a central heating radiator with a decorative surround, a single glazed window to the rear elevation and a double glazed window to the side.
First Floor Landing With a double glazed window to the front elevation and a loft access hatch.
Bedroom One 13'3" x 8'5" (4.04m x 2.57m). Positioned to the rear of the property with a double glazed window and a traditional style central heating radiator. The room further has a built in sliding door wardrobe.
Bedroom Two 12'4" x 8'9" (3.76m x 2.67m). The second double bedroom has a double glazed window and a modern central heating radiator.
Bedroom Three 10'1" x 6'11" (3.07m x 2.1m). With a double glazed window and a central heating radiator.
Bathroom 8'6" x 7'2" (2.6m x 2.18m). Equipped with a four piece suite including a panelled bath, low level wc, hand wash basin and a separate shower enclosure with a mains fed rainfall shower over and hand held shower attachment. The bathroom has part tiled walls, a double glazed window and two chrome ladder style towel radiators.
External A gravelled garden lies to the front of the property with planted shrubs and bushes, adjacent to which is a block paved driveway which provides for off street parking. To the rear, there is an enclosed garden with a gravelled patio area and a raised lawned area.
Tenure Sarah Mains Residential have been advised by the vendor that this property is freehold, although we have not seen any legal written confirmation to be able to confirm this. Please contact the branch if you have any queries in relation to the tenure before proceeding to purchase the property.
Property Information Local Authority: Gateshead
Flood Risk: This property is listed as currently having no risk of flooding although we have not seen any legal written confirmation to be able to confirm this. Please contact the branch if you have any queries in relation to the flood risk before proceeding to purchase the property.
TV and Broadband: BT, Virgin, Sky – Basic, Superfast, Ultrafast
Mobile Network Coverage: EE, Vodafone, Three, O2
Please note, we have not seen any documentary evidence to be able to confirm the above information and recommend potential purchasers contact the relevant suppliers before proceeding to purchase the property.
Tenure Type : Freehold
Council Tax Band: A
Important Information
- This is a Freehold property.
Property Ref: 6749_LOW220726
Similar Properties
Chesterwood Terrace, Pelaw, Gateshead, NE10
4 Bedroom End of Terrace House | Offers in excess of £225,000
If space, character and charm are top of your wish list, then this IMPRESSIVE and attractive home cannot fail to impress...
Albion Close, Houghton Le Spring, Tyne and Wear, DH4
3 Bedroom House | Offers Over £220,000
WELL PRESENTED modern detached home with driveway parking, INTEGRAL GARAGE and gardens to the front and rear. The living...
4 Bedroom Semi-Detached House | Offers in excess of £220,000
BEAUTIFULLY PRESENTED family home with off street parking, INTEGRAL GARAGE and south westerly facing rear garden. The li...
Dunstanburgh Court, Wardley, Gateshead, NE10
3 Bedroom Semi-Detached House | Offers Over £230,000
AN OUSTANDING semi detached home set within a popular residential location. This extended family home boasts an open pla...
Turnberry Court, Wardley, NE10
3 Bedroom Semi-Detached House | Offers in excess of £235,000
Sure to impress all purchasers, this TRULY OUTSTANDING property is located within a highly desirable area of Wardley.
4 Bedroom Semi-Detached House | Offers Over £235,000
OUTSTANDING extended family home occupying a generous corner plot and boasting a DOUBLE GARAGE. The living space include...
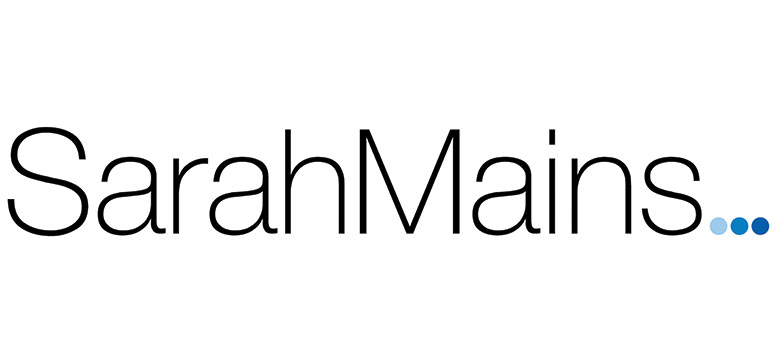
Sarah Mains Residential Sales & Lettings (Low Fell)
Low Fell, Tyne & Wear, NE9 5EU
How much is your home worth?
Use our short form to request a valuation of your property.
Request a Valuation
