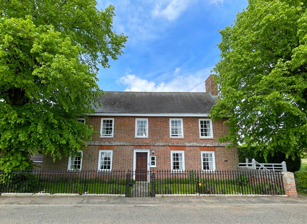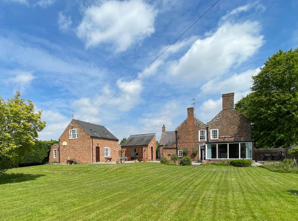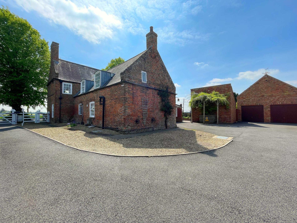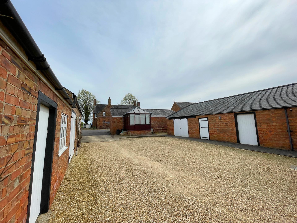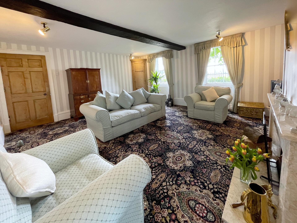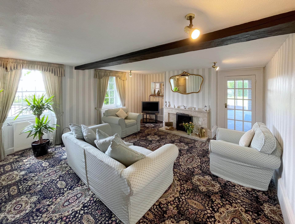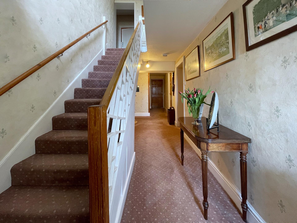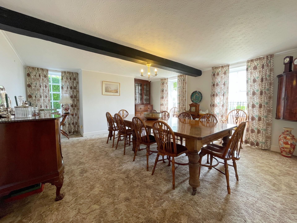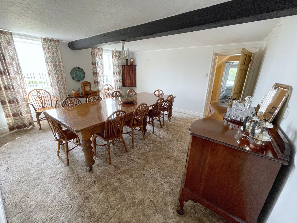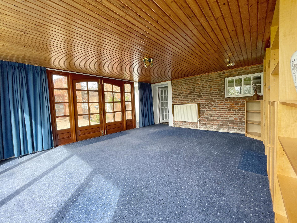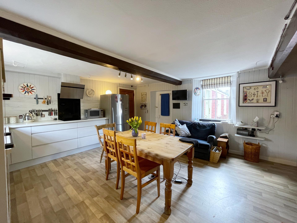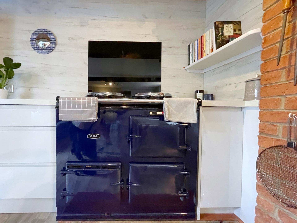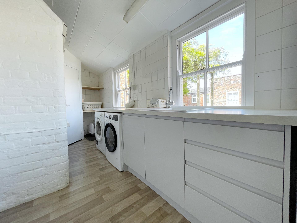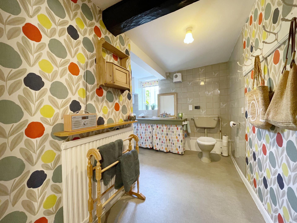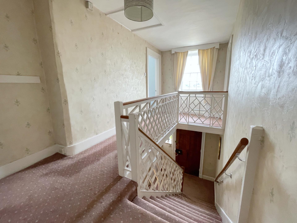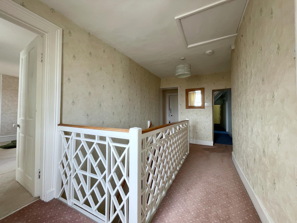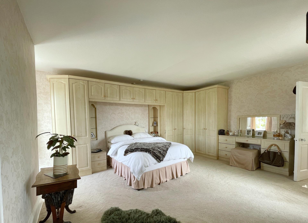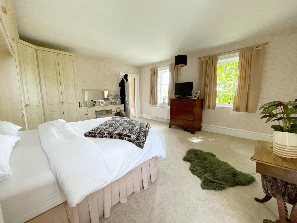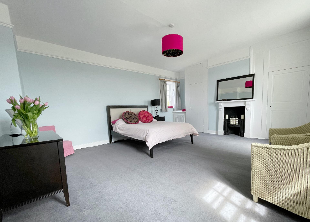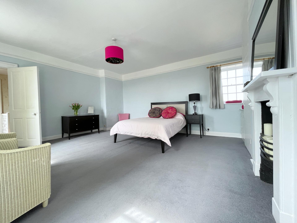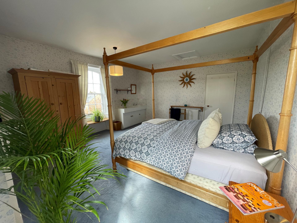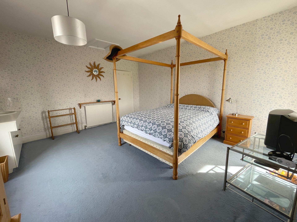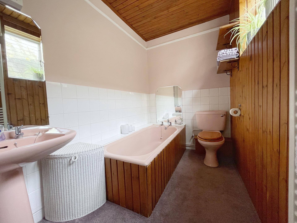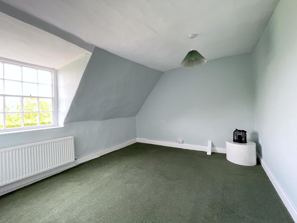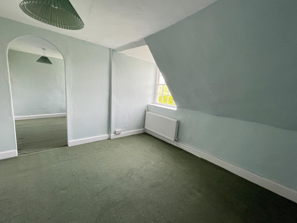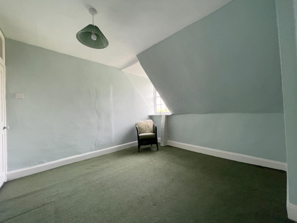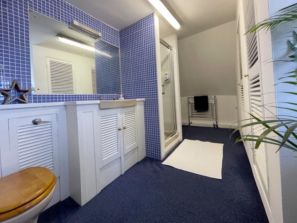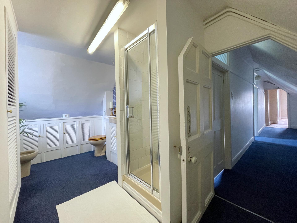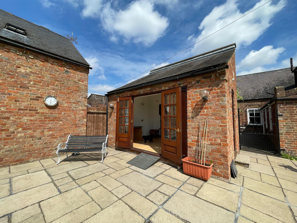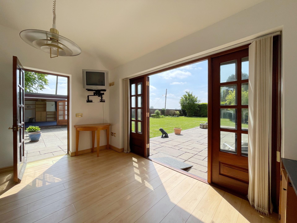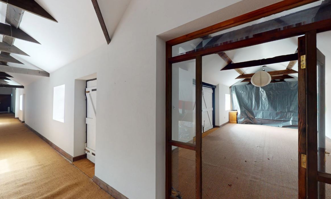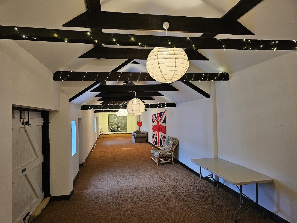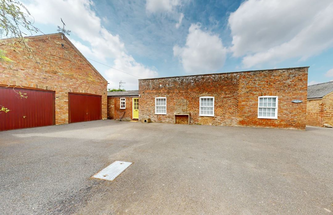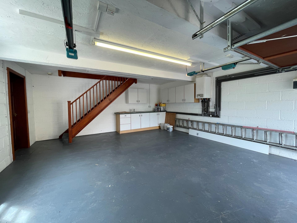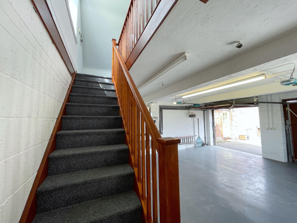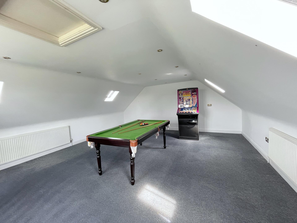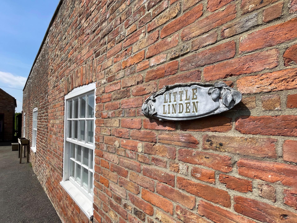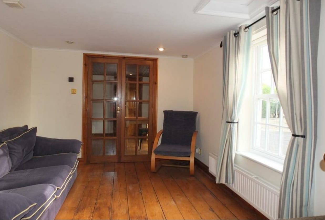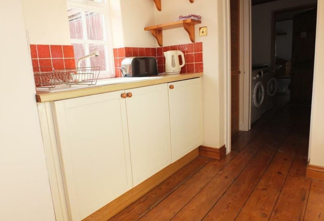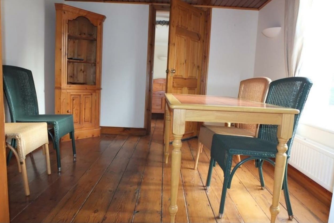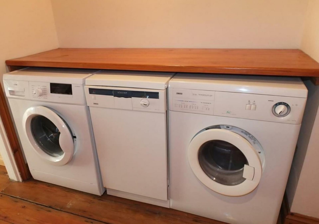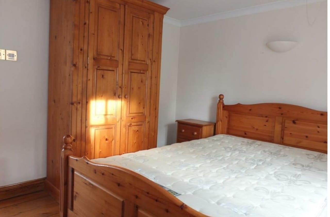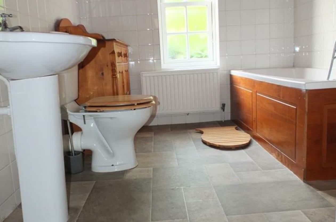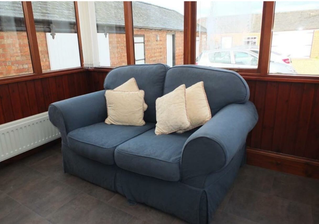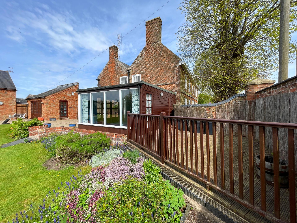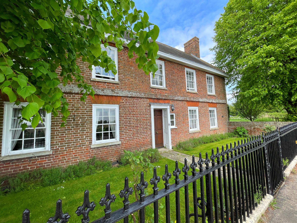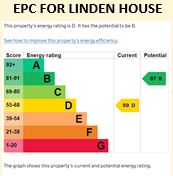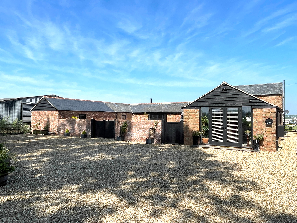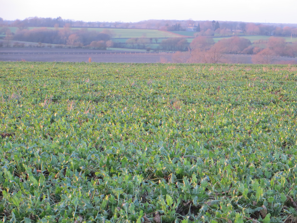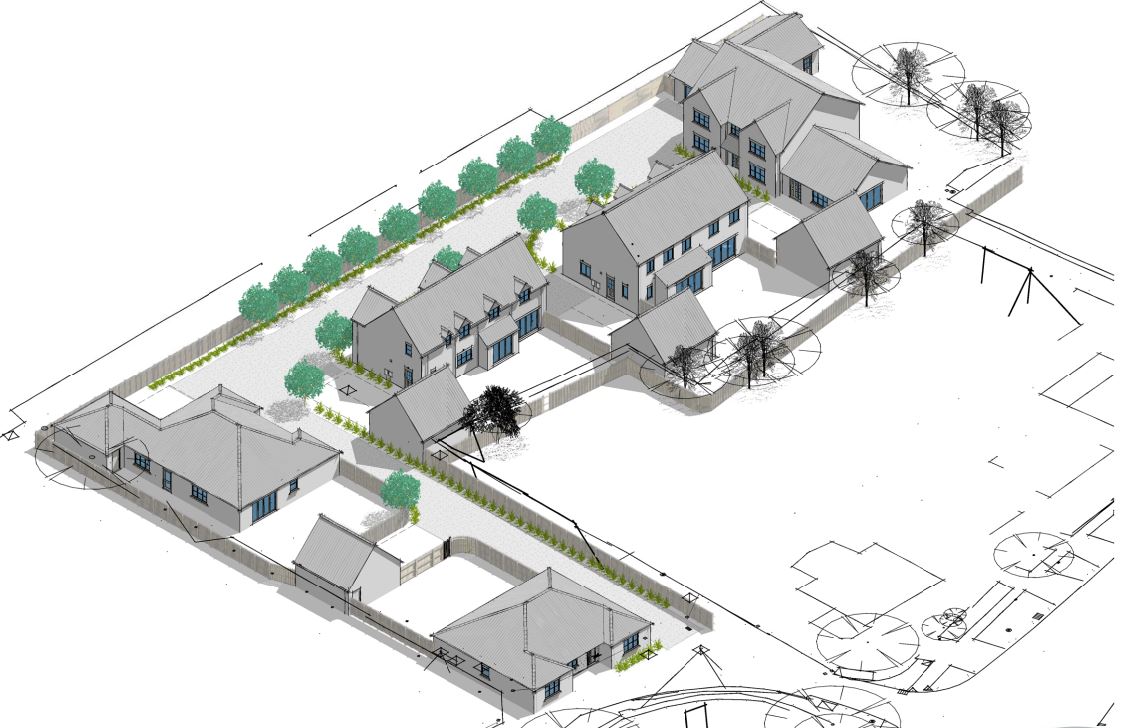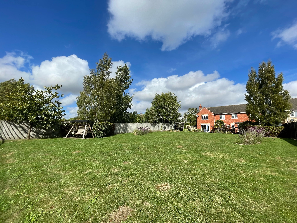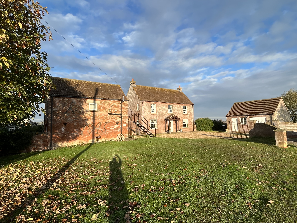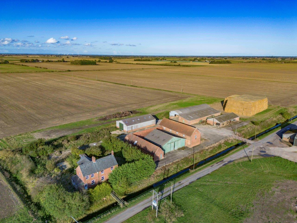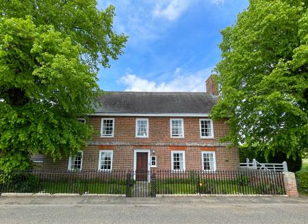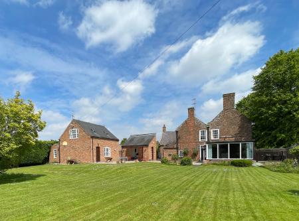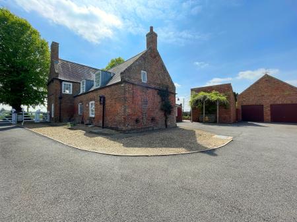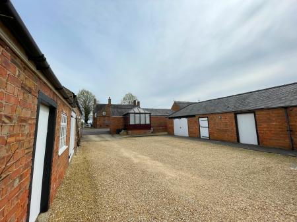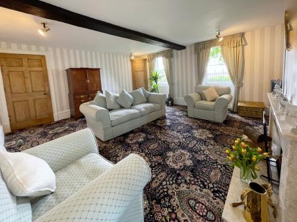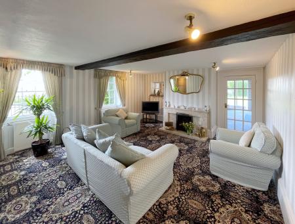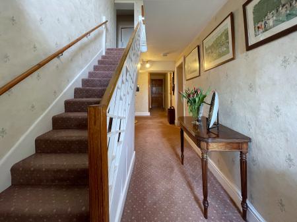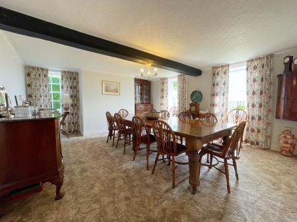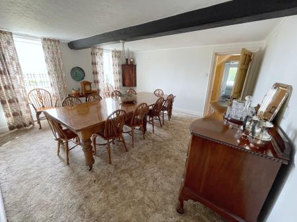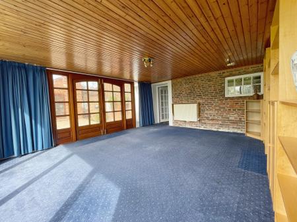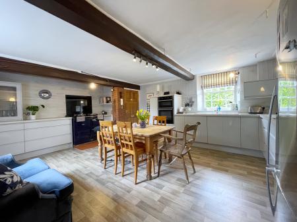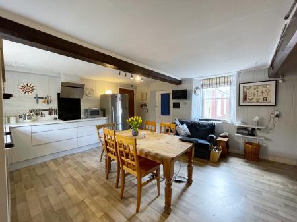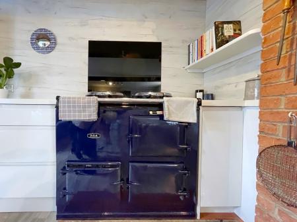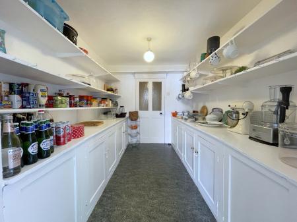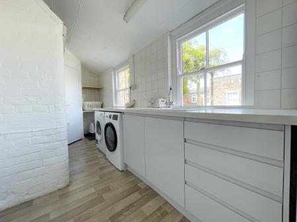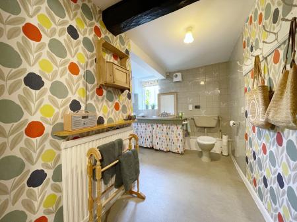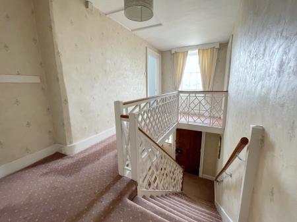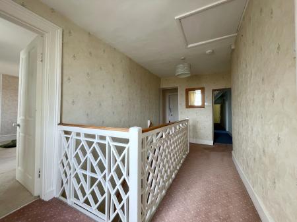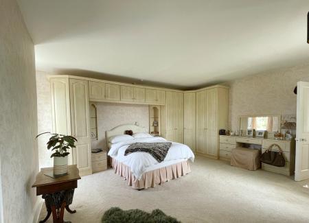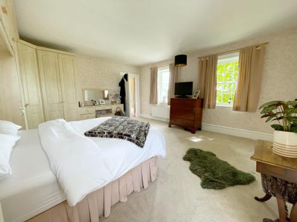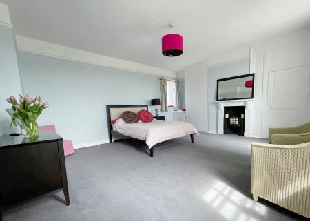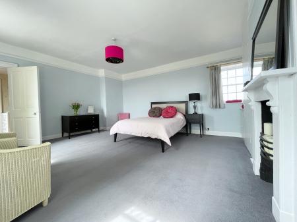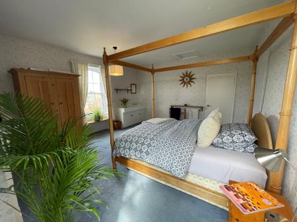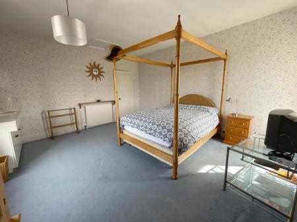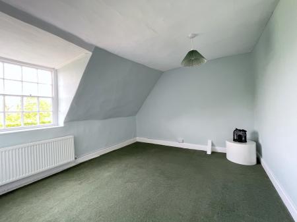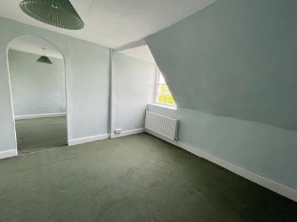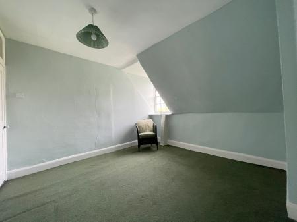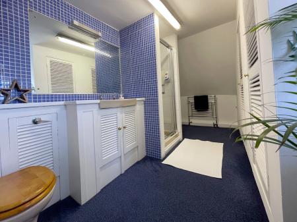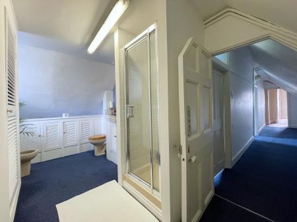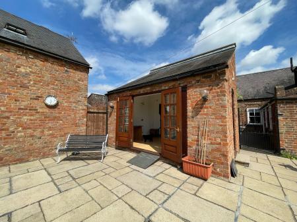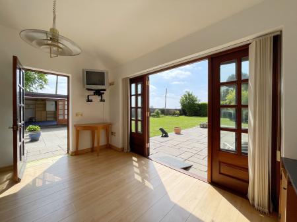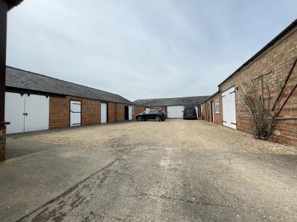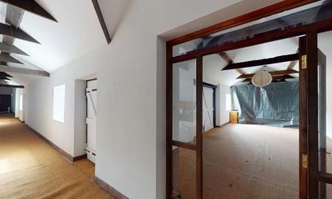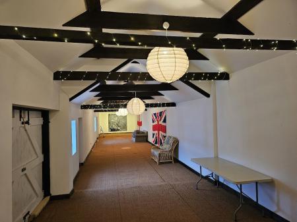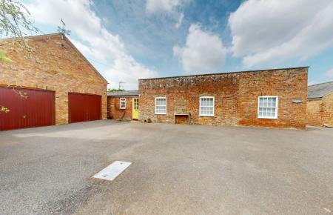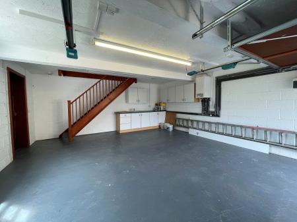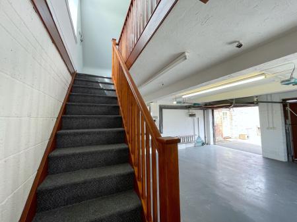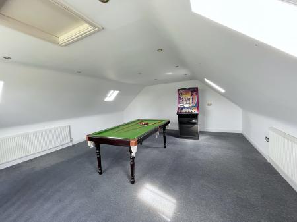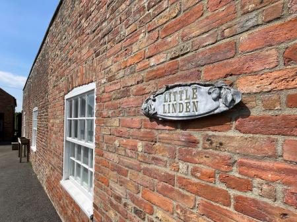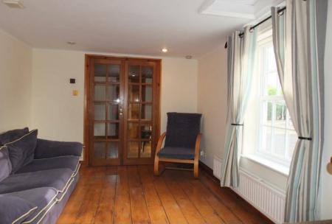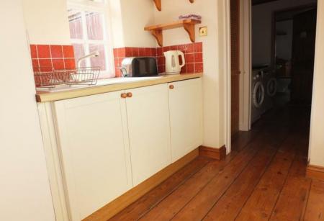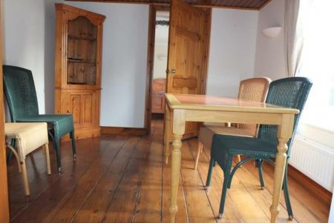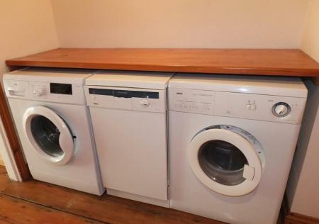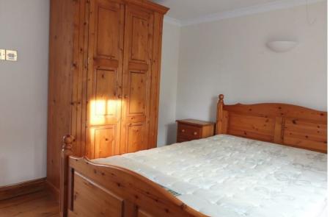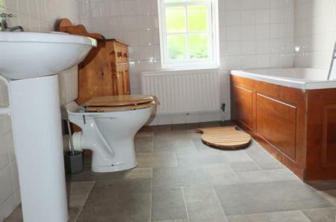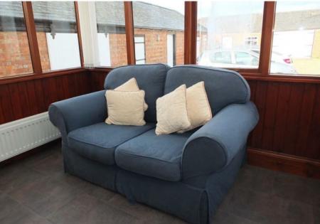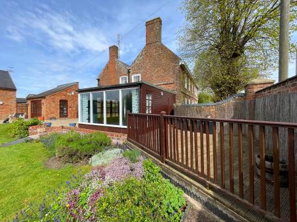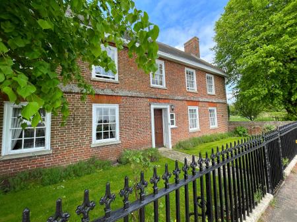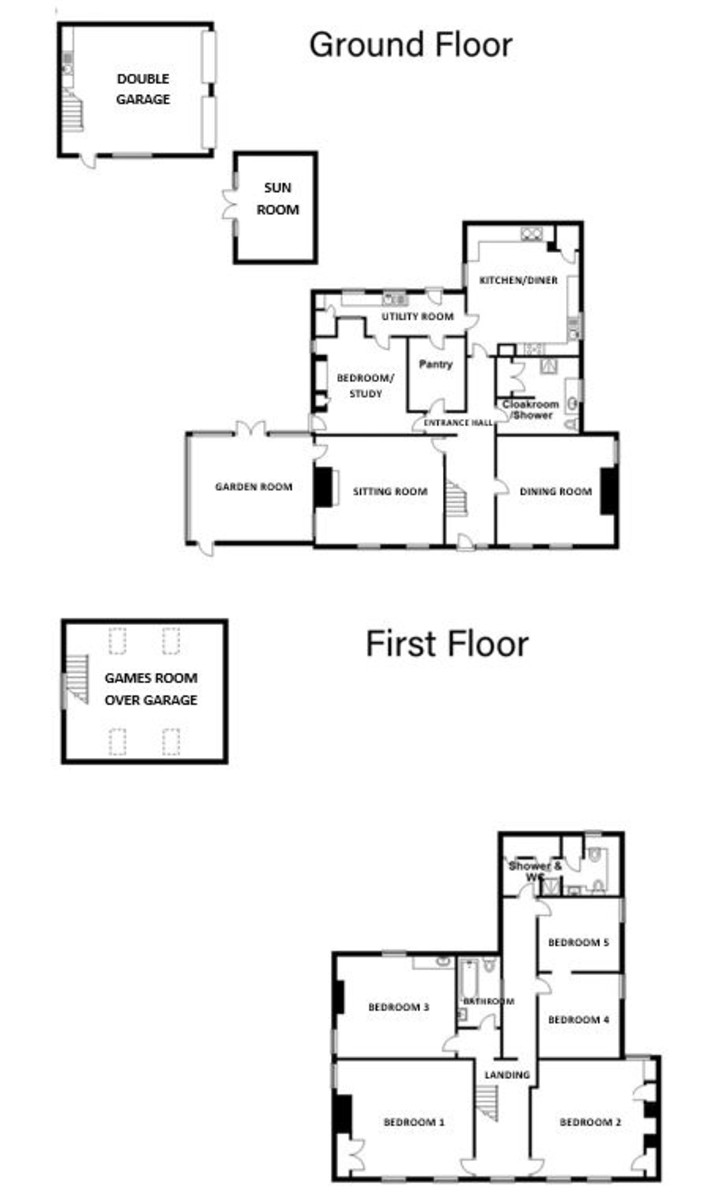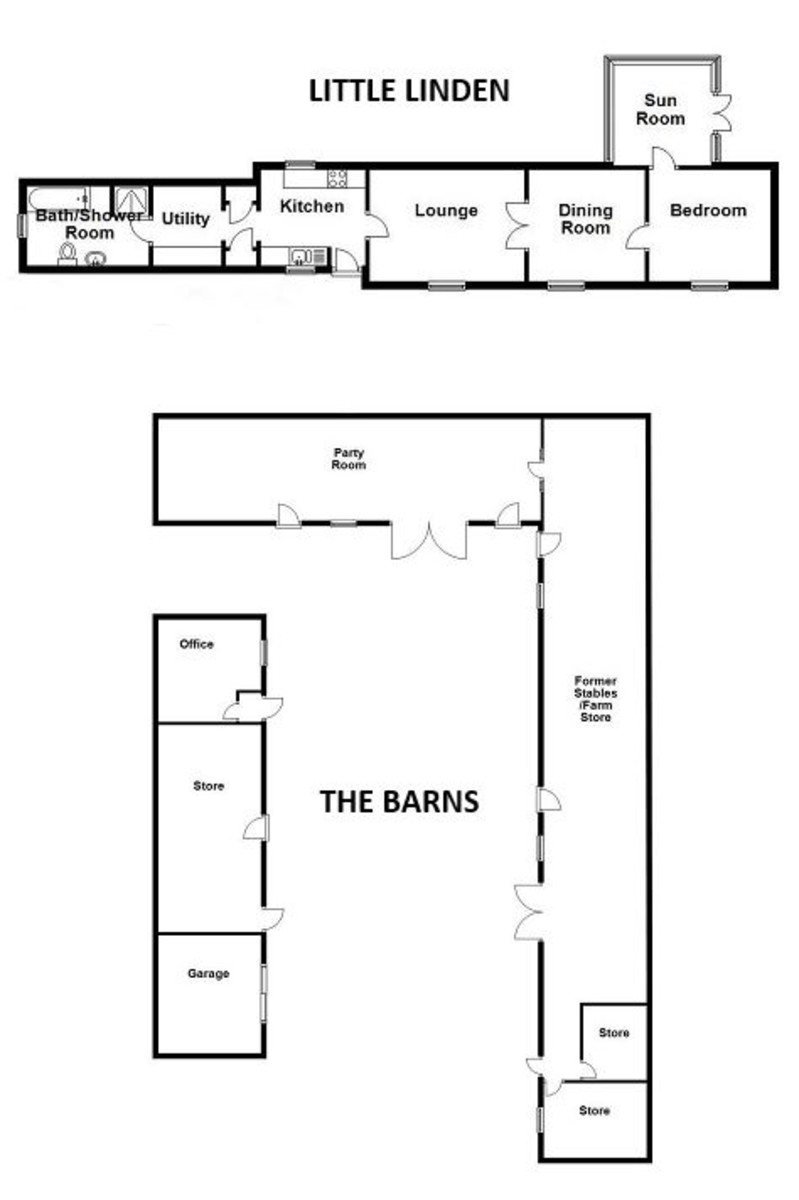- Elegant Property
- Delightful Garden
- Separate Annexe
- Double Garage
- Range of Outbuildings
5 Bedroom Manor House for sale in Gedney
SUMMARY DESCRIPTION Elegant Grade II Listed Early 18th Century Property with subsequent additions. Well presented throughout with spacious accommodation arranged over 2 floors. Gas central heating. All mains services connected. Delightful gardens, double garage with games room above and extensive range of outbuildings.
Text Message Summary None
ACCOMMODATION Front entrance door to:
RECEPTION HALL Staircase off, radiator, door to:
SITTING ROOM 15' 3" x 18' 2" (4.67m x 5.55m) Open fireplace with decorative surround, 2 sash windows to the front elevation with working shutters, elegant ceiling beam, deep skirting boards, 2 radiators, multi pane glazed door to:
GARDEN ROOM 14' 9" x 17' 8" (4.52m x 5.39m) Pine panelled ceiling with adjustable spotlight, radiator, one exposed brick wall, borrowed light from the drawing room. Almost full height windows overlooking the garden, pair of wide multi pane French doors opening on to the patio.
Also from the Reception Hall door to:
DINING ROOM 14' 11" x 16' 8" (4.57m x 5.10m) Dual aspect with sash windows and working shutters, 2 radiators, elegant central beam.
STUDY/BEDROOM 13' 6" x 11' 6" (4.14m x 3.51m) External entrance door, built-in bookcase, shelved alcove, window with shutters.
WALK-IN PANTRY 9' 9" x 8' 0" (2.99m x 2.44m) Built-in shelves with cup hooks, extensive built-in low level store cupboards, part glazed access door to:
UTILITY ROOM 5' 10" x 22' 7" (1.79m x 6.89m) maximum Worktop with inset resin sink unit with mixer tap, storage cupboards and drawers beneath, plumbing and space for washing machine and tumble dryer, corner store cupboard, fluorescent strip light, external entrance door, door to:
BREAKFAST KITCHEN 18' 3" x 14' 11" (5.58m x 4.55m) Gas twin oven Aga, built-in store cupboard with gas fired central heating boiler, exposed ceiling beams, one and a quarter bowl ceramic sink unit with mixer tap, worktops, modern Neff Induction hob with contemporary cooker hood above, built-in double oven, extensive fitted base cupboards and drawers, glazed display cabinet, window to the rear elevation.
Also from the Reception Hall door to:
WET ROOM/CLOAKROOM 10' 9" x 11' 8" (3.30m x 3.56m) overall Non slip flooring, shower cabinet with Mira shower, hand basin set within vanity storage unit, low level WC, electric meter, radiator, obscure glazed window.
From the Reception Hall the attractive staircase with latticed spindles rises to:
GALLERIED FIRST FLOOR LANDING Access to loft space, sash window to the front elevation, doors arranged off to:
BEDROOM 1 15' 6" x 15' 10" (4.73m x 4.85m) Dual aspect with sash windows with working shutters to the front and side elevations, recessed wardrobe, radiator, ceiling light, extensive range of modern fitted furniture including wardrobes and kneehole style dressing table.
BEDROOM 2 15' 5" x 16' 7" (4.72m x 5.08m) Dual aspect with sash windows with working shutters to the front elevation, window to the rear elevation, corner hand basin set within vanity unit, 2 recessed store cupboards, radiator, picture rail.
INNER LANDING Doors arranged off to:
BEDROOM 3 13' 9" x 15' 7" (4.20m x 4.75m) Dual aspect with sash windows to the side and rear elevations, decorative fireplace, wash hand basin set within vanity storage unit, access to loft space.
BATHROOM 9' 8" x 12' 0" (2.96m x 3.66m) Three piece coloured suite comprising panelled bath, wash hand basin, low level WC, partial wall panelling, vertical radiator/towel rail, ceiling light, window.
From the main Landing access through to a second landing with sloping ceiling and access into:
BEDROOM 4 11' 1" x 10' 9" (3.39m x 3.29m) Radiator, window to the side elevation.
BEDROOM 5 9' 8" x 10' 7" (2.95m x 3.25m) Window to the side elevation, ceiling light.
AGENTS NOTE There is an arch between bedrooms 4 and 5 which could be blocked to provide privacy or alternatively the rooms could be used as one bedroom with a sitting/dressing area to the side.
SHOWER ROOM 8' 11" x 15' 5" (2.73m x 4.70m) Extensive storage cupboards, linen cupboard, four piece suite comprising shower cubicle, wash hand basin, bidet and low level WC. Heated towel rail, fluorescent strip light.
EXTENSIVE OUTBUILDINGS Including:-
GARDEN OFFICE 13' 9" x 9' 9" (4.20m x 2.98m) Double doors opening on to the main garden.
DETACHED DOUBLE GARAGE BLOCK 17' 11" x 20' 10" (5.47m x 6.37m) Twin electric up and over doors, wall mounted gas fired central heating boiler, concrete floor, personnel door, staircase to:
FIRST FLOOR GAMES ROOM 18' 0" x 21' 1" (5.50m x 6.45m) Sloping ceilings, radiators, access to roof space.
LITTLE LINDEN Single storey ground floor annexe separated from the main house currently LET.
TENANCY
The Sale of Linden House is on the basis of Vacant Possession being available at completion subject to a new tenancy of Little Linden for Mr W. Breese on the following terms:
a) Term – 7 years on the basis of a Shorthold Agreement.
b) Initial Rent for the first 3 years @ £550 pcm. Review at year 4.
c) Landlord to be responsible for the repairs, buildings insurance, foul drainage, and water charges.
d) Tenant to be responsible for electricity, gas, contents insurance and Council Tax.
e) Tenant to have 2 car parking spaces allocated adjacent to the Sunroom.
Accommodation mainly inter-connecting and comprising:-
SITTING ROOM 13' 7" x 9' 9" (4.15m x 2.98m)
BREAKFAST ROOM 9' 7" x 9' 10" (2.94m x 3.02m)
KITCHEN 9' 2" x 11' 8" (2.81m x 3.58m)
UTILTY AREA 9' 0" x 7' 2" (2.76m x 2.19m)
BEDROOM 10' 8" x 9' 8" (3.27m x 2.97m)
BATHROOM 10' 8" x 10' 4" (3.27m x 3.15m) With bath, wash hand basin, low level WC and separate shower cabinet.
CONSERVATORY/REAR ENTRANCE 8' 11" x 8' 7" (2.72m x 2.62m)
RANGE OF OUTBUILDINGS
SOUTH RANGE Brick with slate roof incorporating:-
WOOD STORE NO. 2 13' 3" x 26' 2" (4.05m x 8.00m)
STORE NO. 1 14' 11" x 13' 0" (4.57m x 3.98m)
BOTTOM OFFICE INCLUDING ENTRANCE AREA 12' 11" x 12' 11" (3.96m x 3.94m)
LONG BARN Built of brick with a slate roof comprising the main building incorporating a:-
PAINT STORE 12' 10" x 83' 3" (3.93m x 25.38m) Exposed beams, power and lighting, potential as a party barn/entertainment area or potential conversion.
BOTTOM BARN 48' 6" x 12' 11" (14.8m x 3.96m) With vehicular access.
FORMER ROD ROOM 13' 0" x 9' 5" (3.97m x 2.89m)
EXTERIOR Gardens mainly to the south side of the main property with a selection of photographs included within the particulars. Extensive patio area, seating areas, lawns, fruit trees, Magnolia etc. Gated through to the bottom garden this being a somewhat secret garden with further apple trees and lawn.
The front of the property is flanked by two Linden trees with wrought iron railings and a neat lawned front garden with stocked borders.
The extensive tarmacadam driveway to the north side of Linden House with a gate and a key pad entry system for added security leads round to an extensive parking area and turning bay with a courtyard adjacent to the main buildings and a further parking area beyond Little Linden.
DIRECTIONS From Spalding travel on the A151 to Holbeach then onto the A17 Eastbound. After three miles at the Gedney roundabout go all the way round back onto the A17 Westbound and turn left into Churchgate. linden house is the first property on the right handside.
AMENITIES The popular village of Gedney is on the main bus route and has a garden centre with tea room. The nearby market towns of Holbeach, Long Sutton, Spalding, Boston, Wisbech, King's Lynn and the city of Peterborough all offer a wider range of amenities. Peterborough and King's Lynn have train services through to London King's Cross.
Property Ref: 58325_101505015130
Similar Properties
3 Bedroom Barn Conversion | £650,000
Superbly presented, character barn converted which has been converted and renovated to a very high standard by the curre...
Arable Land For Sale - Lenton Near Grantham
Land | Sale by Tender £600,000
FOR SALE by Informal Tender. Approximately 75.14 Acres (30.41 Ha.) Productive land at Lenton, Nr Grantham, Lincolnshire
Residential Building Site, Spalding Road, Pinchbeck, PE11 3UE
Land | Guide Price £595,000
** Site with Full Planning Consent for 5 Dwellings - Located Mid-Way between Pinchbeck and Spalding - Site Approximately...
5 Bedroom Detached House | Guide Price £699,950
This spacious family home with 5 bedrooms with 3 en-suites and a family bathroom is situated in the popular village of S...
Browns Drove, Swineshead Bridge
6 Bedroom Detached House | Guide Price £720,000
Unique opportunity to buy a modern detached house plus detached bungalow (both subject to Agricultural Habitation Clause...
Rippingale Fen Farm, Long Drove, Rippingale
Land | Guide Price £725,000
Rippingale Fen Farm provides a unique opportunity to acquire a pair of semi-detached cottages as well as a farmyard and...

Longstaff (Spalding)
5 New Road, Spalding, Lincolnshire, PE11 1BS
How much is your home worth?
Use our short form to request a valuation of your property.
Request a Valuation
