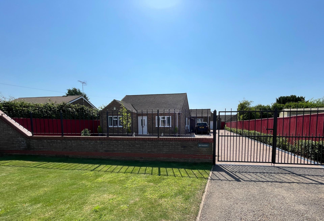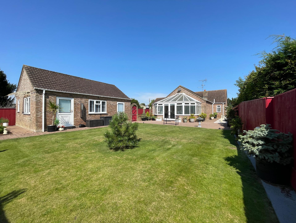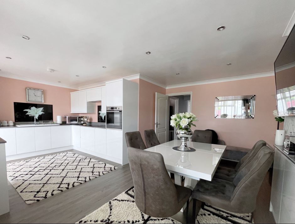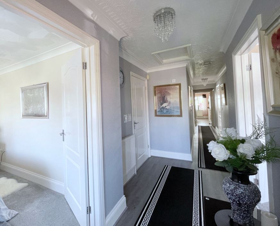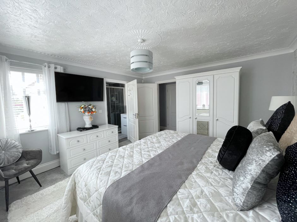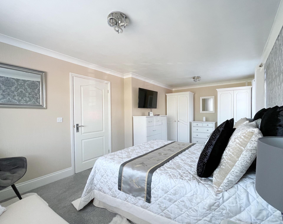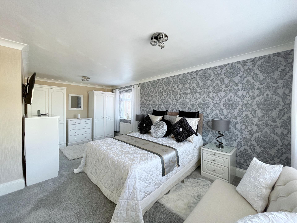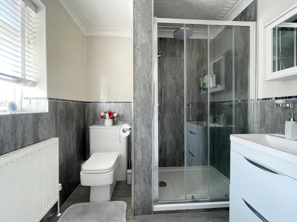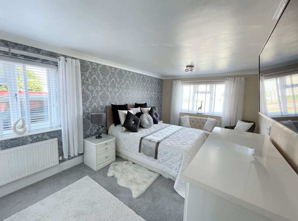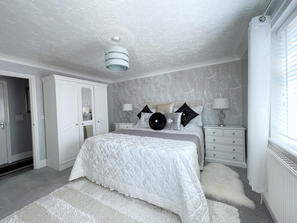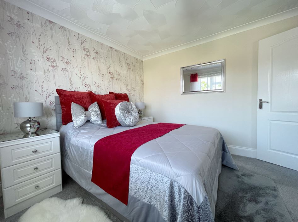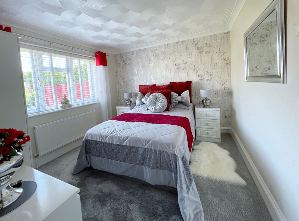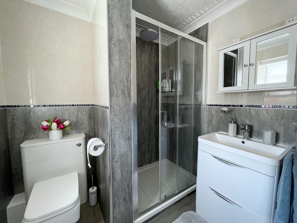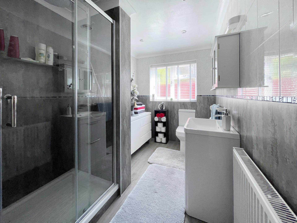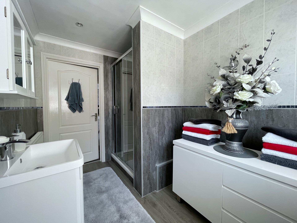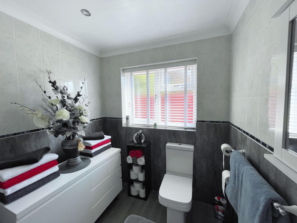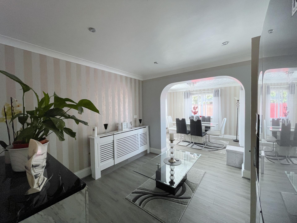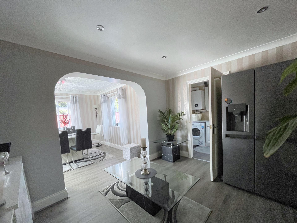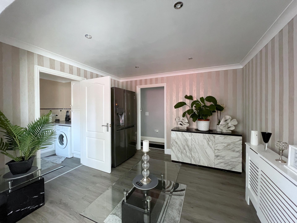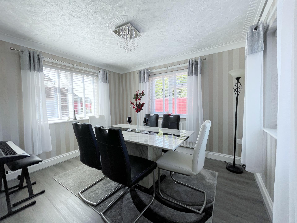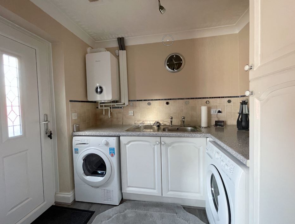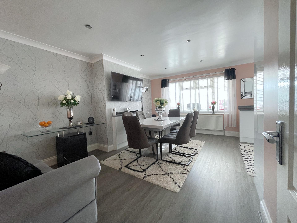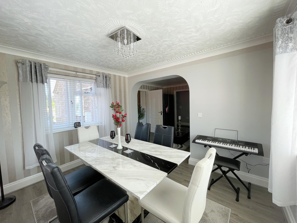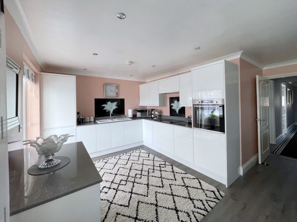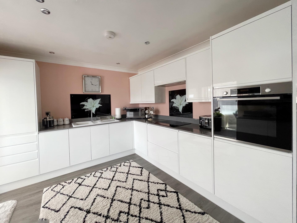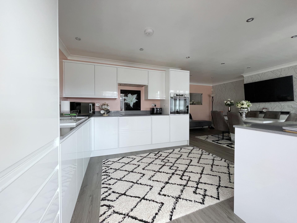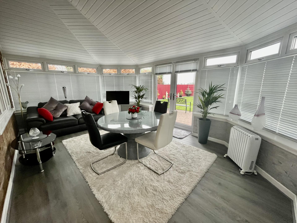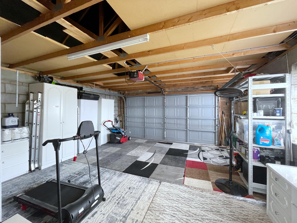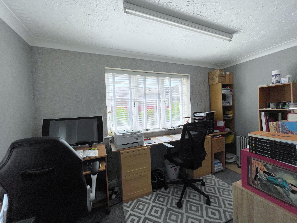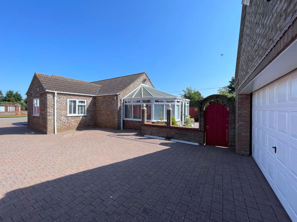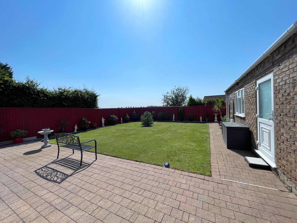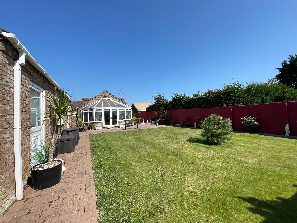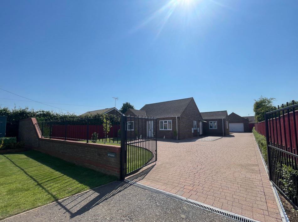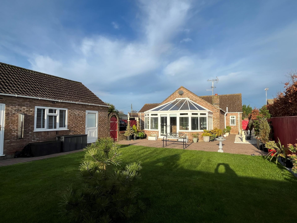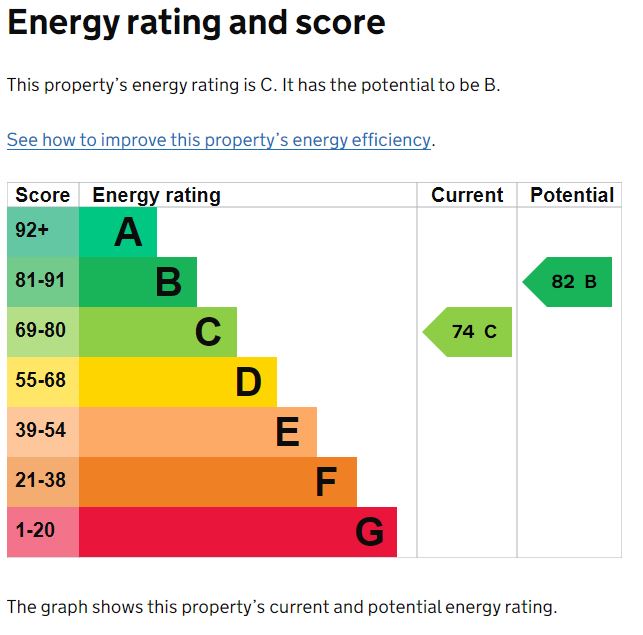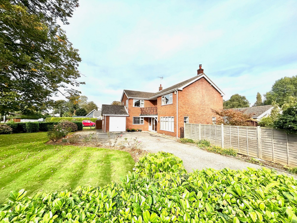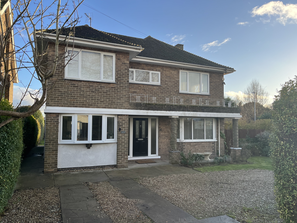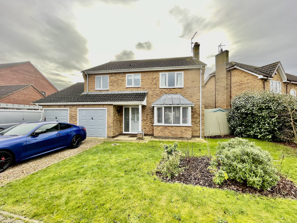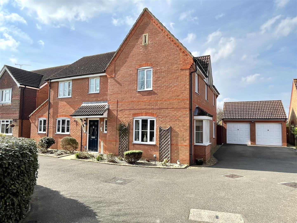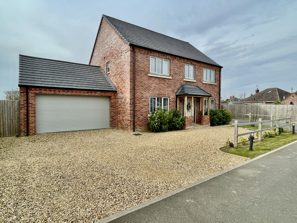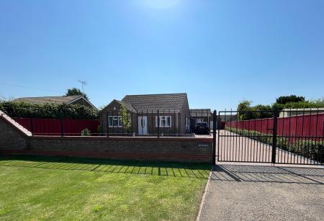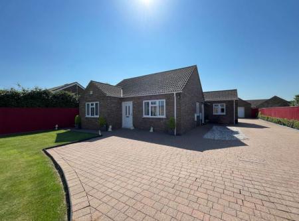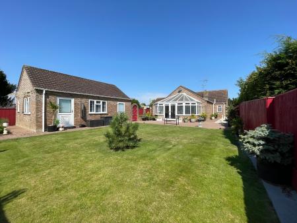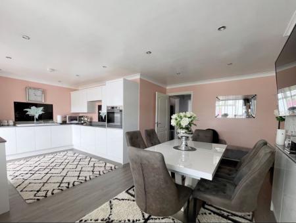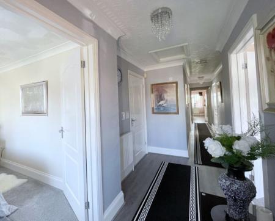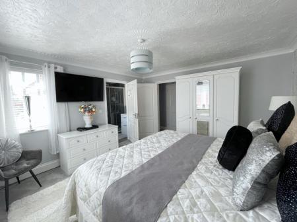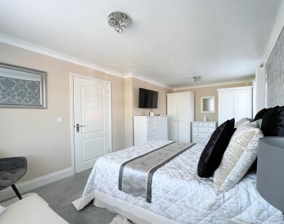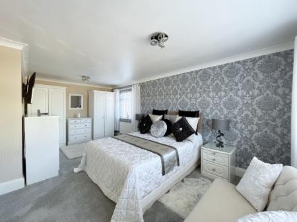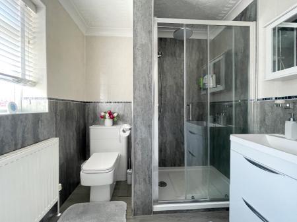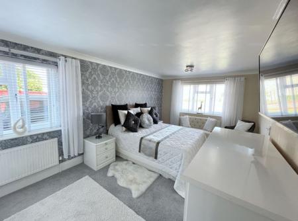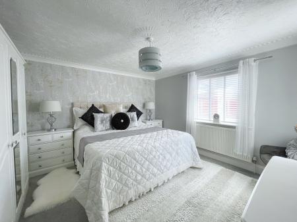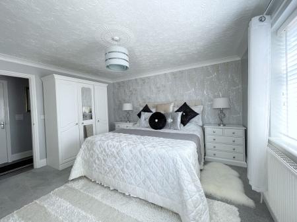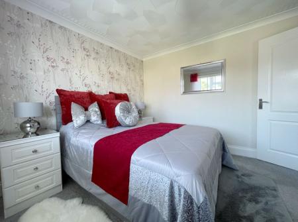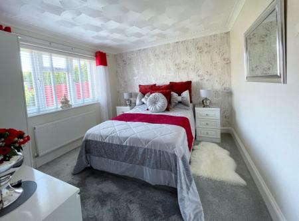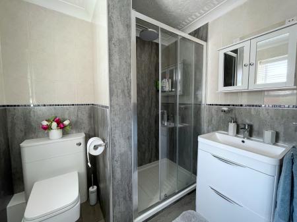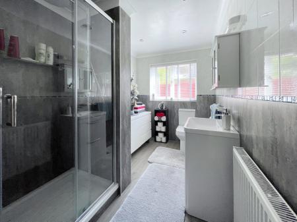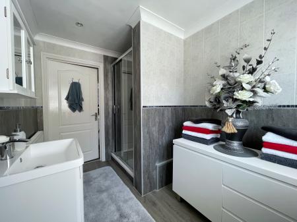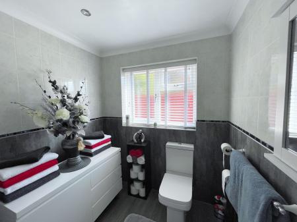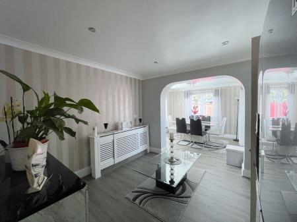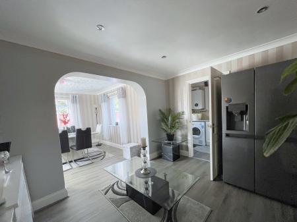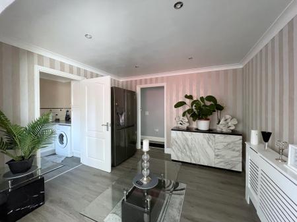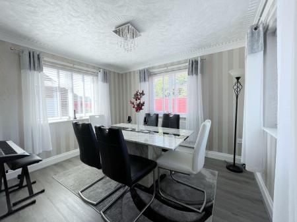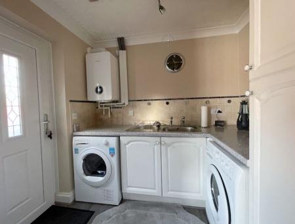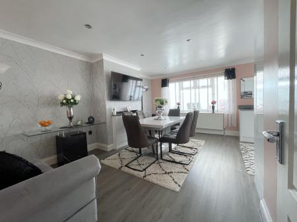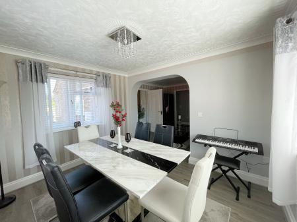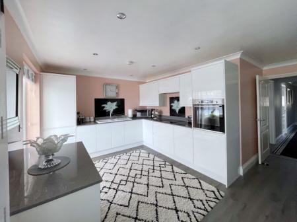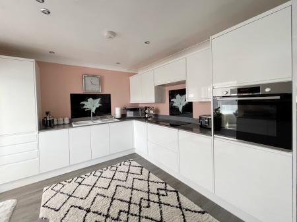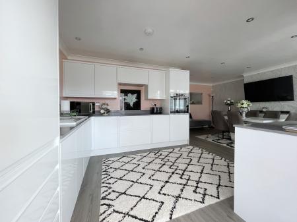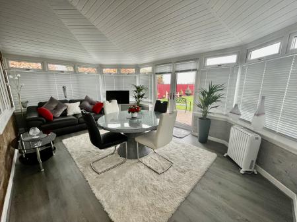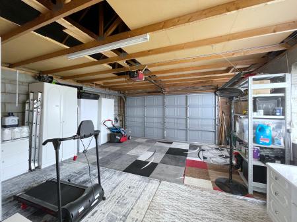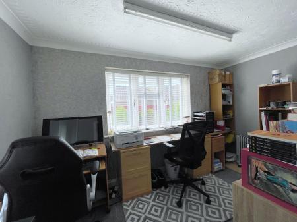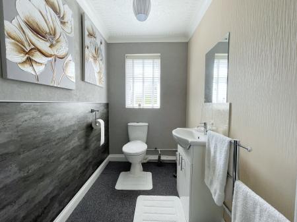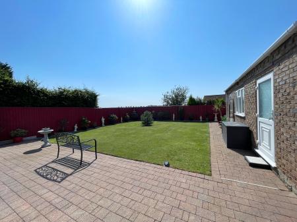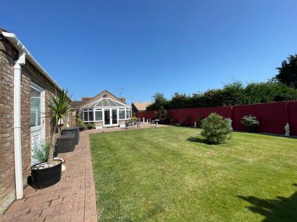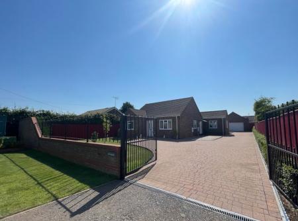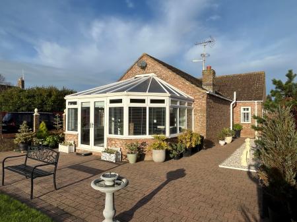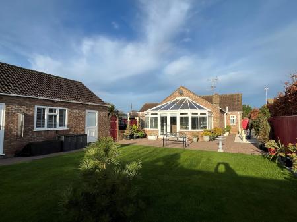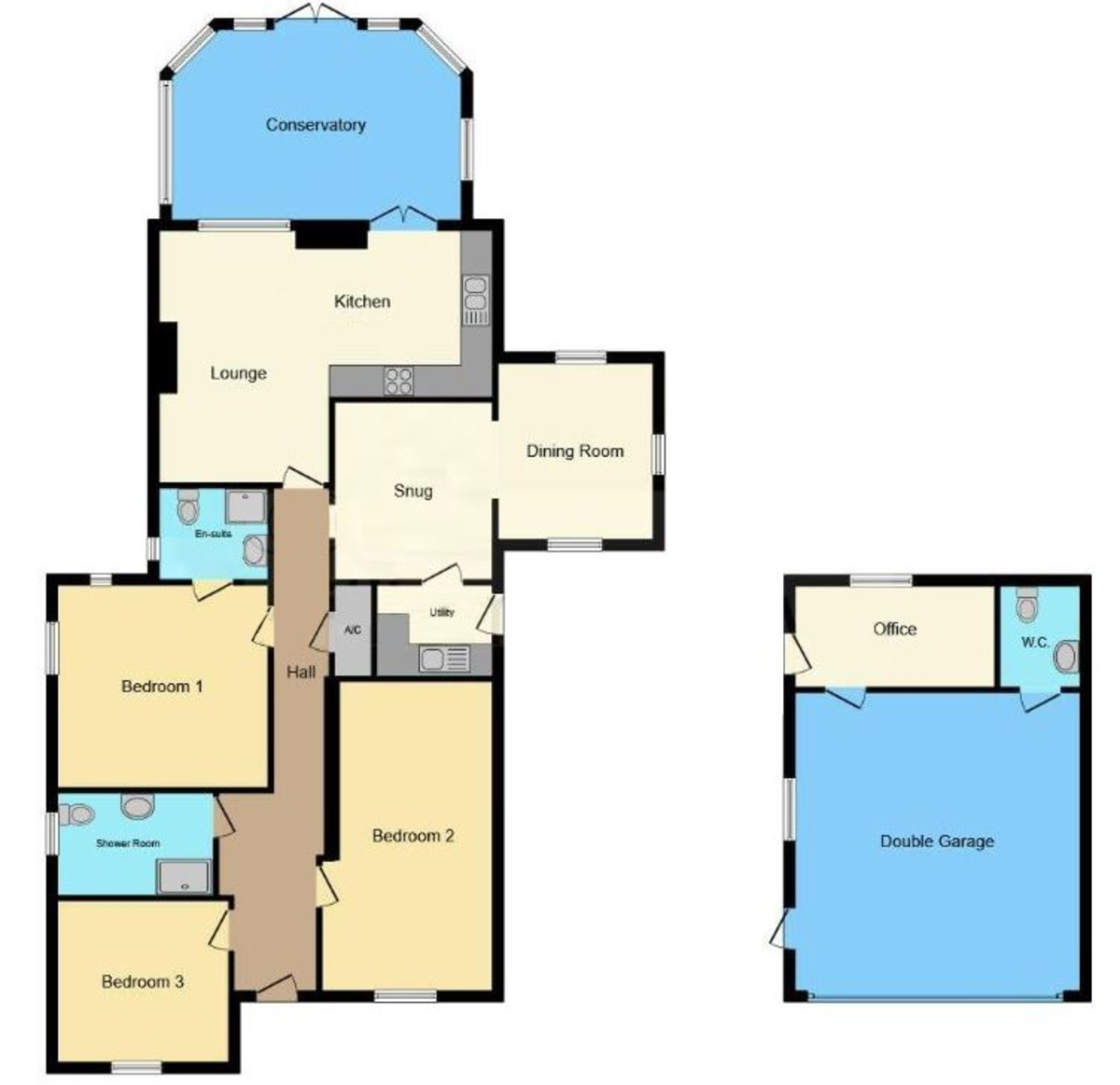- 3/4 Bedrooms
- Extensive Parking
- Double Garage with Office and Cloakroom
- Conservatory
- Superbly Presented
3 Bedroom Detached Bungalow for sale in Gedney
BIYADOO, CHURCH GATE, GEDNEY 'As good as new condition' Executive detached bungalow in a village location. Accommodation comprising entrance hallway, 3 bedrooms (en-suite to the master), shower room, snug, dining room, utility room, open plan living/kitchen and conservatory. Mature gardens, double garage with office and cloakroom (annexe potential), extensive driveway. UPVC double glazed windows and doors. Viewing Essential!
ACCOMMODATION Obscure UPVC double glazed door leading into:
ENTRANCE HALLWAY 6' 5" x 32' 4" (1.97m x 9.87m) Coved and textured ceiling, 2 centre light points, 2 smoke alarms, access to loft space, radiator, BT point, Woodpecker resin flooring, central heating thermostat, storage cupboard off housing hot water cylinder with slatted shelving, door into:
MASTER BEDROOM 13' 2" x 12' 8" (4.03m x 3.87m) UPVC double glazed window to the side and rear elevations, radiator, TV point, door into:
EN-SUITE 5' 9" x 6' 11" (1.76m x 2.13m) Obscured UPVC double glazed window to the side elevation, coved and textured ceiling, centre light point, extractor fan, Woodpecker resin flooring, fully tiled walls, radiator, medicine cabinet, fitted with a three piece suite comprising low level WC, wash hand basin with mixer tap fitted into vanity unit with storage below, fitted shower enclosure with fitted rainfall shower head and further shower attachment tap.
From the Entrance Hallway into:
BEDROOM 2 (PREVIOUSLY 2 BEDROOMS) 10' 8" x 19' 3" (3.27m x 5.89m) UPVC double glazed window to the front and side elevations, skimmed and coved ceiling, 2 centre light points, 2 radiators, TV point.
BEDROOM 3 10' 1" x 10' 9" (3.08m x 3.28m) UPVC double glazed window to the front elevation, coved and textured ceiling, centre light point, radiator, TV point,
SHOWER ROOM 6' 9" x 9' 9" (2.07m x 2.99m) Obscured UPVC double glazed window to the side elevation, skimmed and coved ceiling, inset LED lighting, extractor fan, Woodpecker resin flooring, fully tiled walls, fitted with a three piece suite comprising low level WC, wash hand basin fitted into vanity unit with storage below with rainfall shower mixer tap, medicine cabinet, shaver point and light over, shower enclosure with fitted thermostatic shower over with rainfall shower head and further shower attachment tap.
From the Entrance Hallway into:
SNUG/RECEPTION ROOM 2 10' 1" x 11' 1" (3.08m x 3.38m) Skimmed and coved ceiling, inset LED lighting, Woodpecker resin flooring, open archway into:
DINING ROOM 9' 9" x 11' 0" (2.99m x 3.36m) UPVC double glazed window to the front and rear elevations, UPVC double glazed window to the side elevation, coved and textured ceiling, centre light point, Woodpecker resin flooring, radiator, TV point.
From the Snug/Reception Room 2 into:
UTILITY ROOM 5' 11" x 8' 2" (1.81m x 2.50m) Obscured leaded UPVC double glazed door to the side elevation, coved and textured ceiling, centre spotlight fitment, extractor fan, Woodpecker resin flooring, wall mounted Worcester boiler, fitted with base units and tall boy unit, work surfaces over, tiled splashbacks, inset stainless steel sink with taps, plumbing and space for washing machine, space for tumble dryer, extractor fan.
From the Entrance Hallway door into:
OPEN PLAN LIVING KITCHEN 20' 9" x 15' 9" (6.34m x 4.81m) UPVC double glazed window to the rear elevation, UPVC double glazed French doors to the rear elevation leading into Conservatory, skimmed and coved ceiling, inset LED lighting, double radiator, TV point, Woodpecker resin flooring, smoke alarm, fitted Wren Kitchen with a wide range of base and eye level units, work surfaces over, Quartz splashbacks, inset enamel one and a quarter bowl sink with mixer tap, integrated Bosch induction hob, integrated extractor hood over, integrated eye level Bosch electric fan assisted oven, pull out bin.
CONSERVATORY 12' 4" x 18' 0" (3.78m x 5.51m) Dwarf brick wall and UPVC construction with polycarbonate heat resistant roof, UPVC double glazed windows to both sides and to the rear elevation, Woodpecker resin flooring, power points, TV point, French doors leading on to rear garden.
EXTERIOR Lawned foregarden, brick wall with wrought iron railings and wrought iron gated access leading on to extensive block paved driveway leading to Double Garage.
The front garden is mainly laid to lawn with shrub and tree borders, further gravelled parking area, extensive lighting.
To end of the driveway there is further brick wall with wrought iron railings with wooden access gate leading into rear gardens.
DETACHED DOUBLE GARAGE 18' 5" x 18' 8" (5.63m x 5.69m) Obscured UPVC double glazed door to the side elevation, electric up and over door, UPVC double glazed window to the side elevation, power points, lighting, storage into eaves, separate electric consumer unit board. Door into:
CLOAKROOM 5' 0" x 6' 4" (1.54m x 1.94m) Obscured UPVC double glazed window to the rear elevation, coved and textured ceiling, centre light point, part panelling to the walls, fitted with a two piece suite comprising low level WC and wash hand basin with mixer tap fitted into vanity unit with storage below.
OFFICE 6' 7" x 13' 0" (2.02m x 3.97m) UPVC double glazed window to the rear elevation, obscured UPVC double glazed door to the side elevation, coved and textured ceiling, strip light, power points.
REAR GARDEN Extensive block paved patio area, paved pathways, cold water tap, external lighting, mainly laid to lawn with shrub borders.
DIRECTIONS Follow the A17 from Holbeach towards King's Lynn, just before the Gedney roundabout where the road becomes two lanes, move over into the right hand lane and turn right at the junction into Church Gate.
AMENITIES The popular village of Gedney is on the main bus route. The nearby market towns of Holbeach, Long Sutton, Spalding, Boston, Wisbech, King's Lynn and the city of Peterborough all offer a wider range of amenities. Peterborough and King's Lynn have train services through to London King's Cross.
Property Ref: 58325_101505015390
Similar Properties
4 Bedroom Detached House | £399,995
Recently renovated/refurbished to a very high standard this 4 bedroom family home is situated in a popular location in S...
4 Bedroom Detached House | £399,950
Superbly situated spacious 4 bedroom detached family house on corner plot with established gardens, multiple parking and...
3 Bedroom Detached House | Offers in region of £399,950
** NO ONWARD CHAIN ** Immaculately presented spacious detached house with versatile accommodation. Large lounge, dining...
4 Bedroom Detached House | Guide Price £410,000
Superbly presented detached residence situated close to town with accommodation comprising Entrance Hallway, Lounge/Dini...
4 Bedroom Detached House | £415,000
EXTENDED DETACHED FAMILY HOME, featuring 4 reception rooms, 4 bedrooms, 2 en-suites, and a DETACHED DOUBLE GARAGE.The ac...
4 Bedroom Detached House | £425,000
Superbly presented 4/5 bedroom detached property situated in the popular village of Quadring. Accommodation comprising e...

Longstaff (Spalding)
5 New Road, Spalding, Lincolnshire, PE11 1BS
How much is your home worth?
Use our short form to request a valuation of your property.
Request a Valuation
