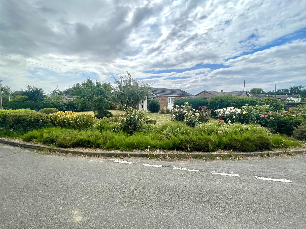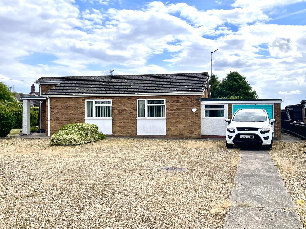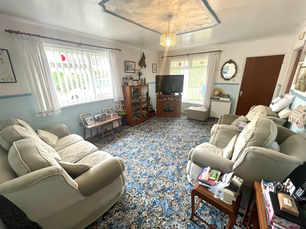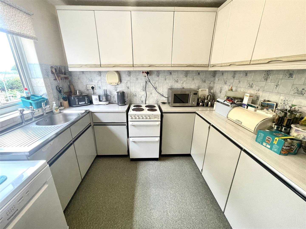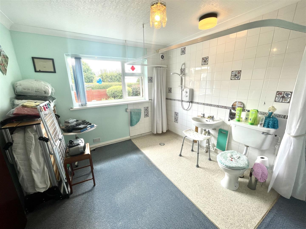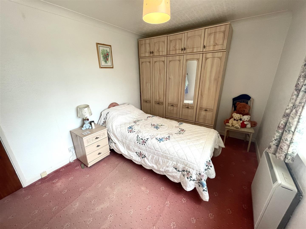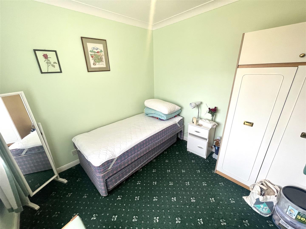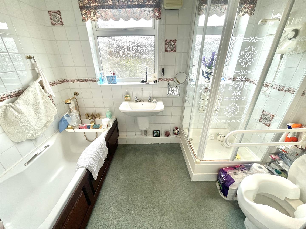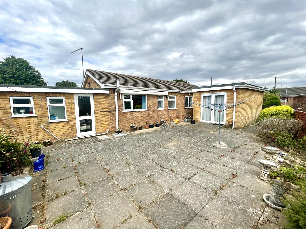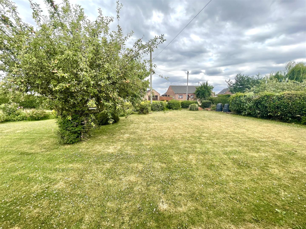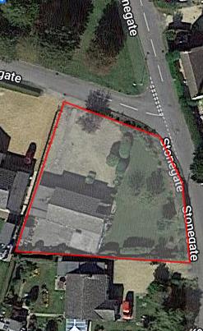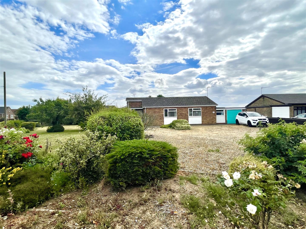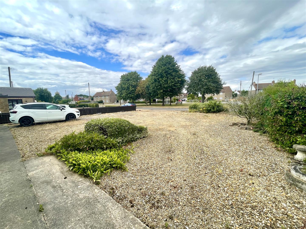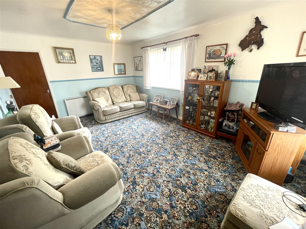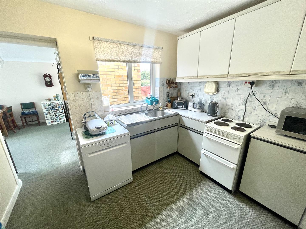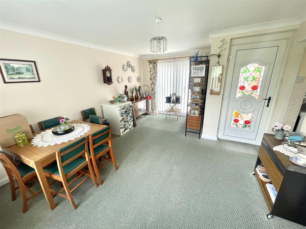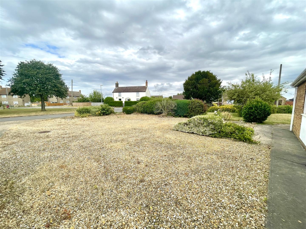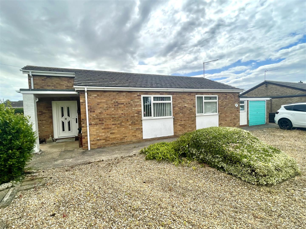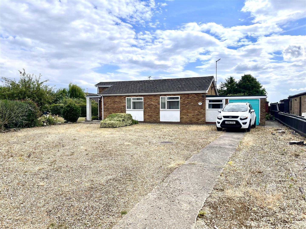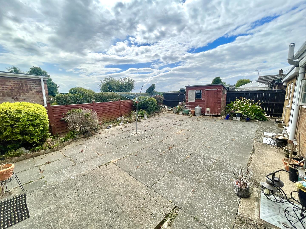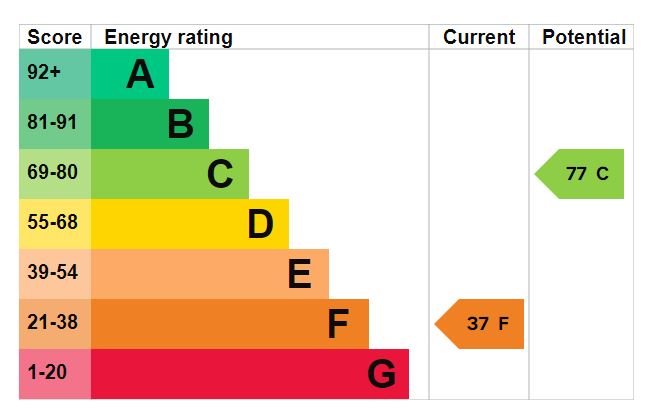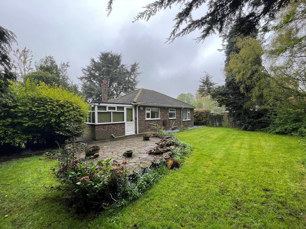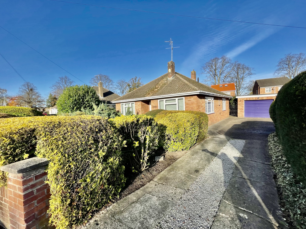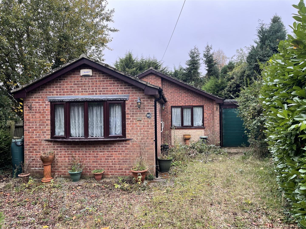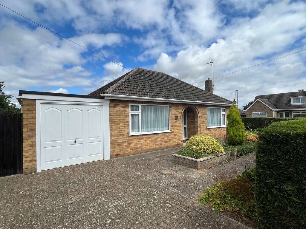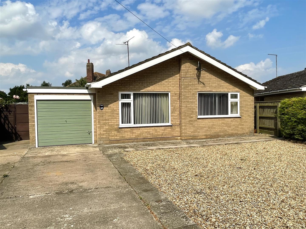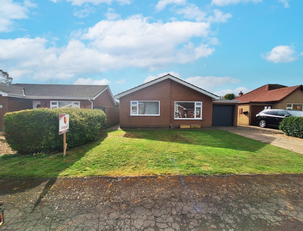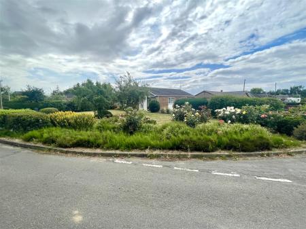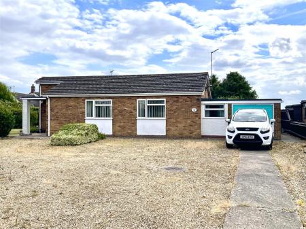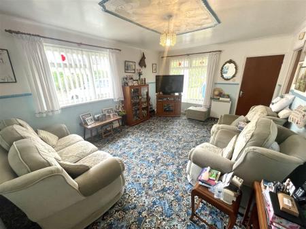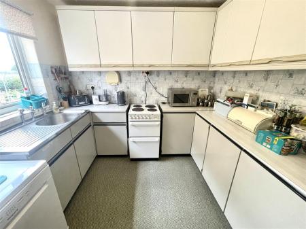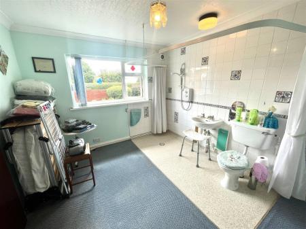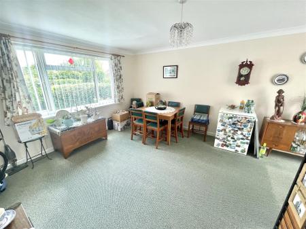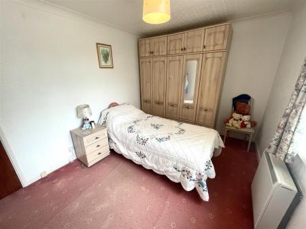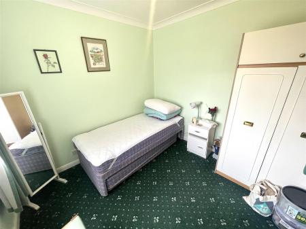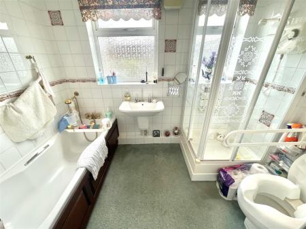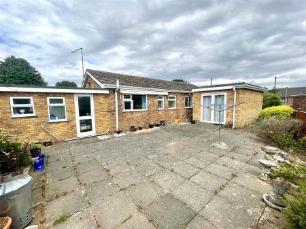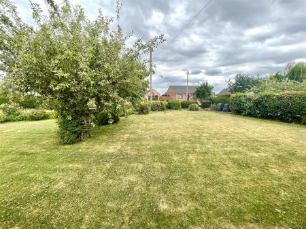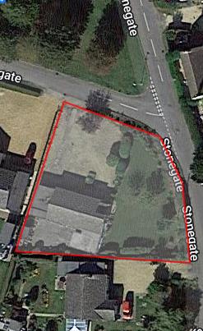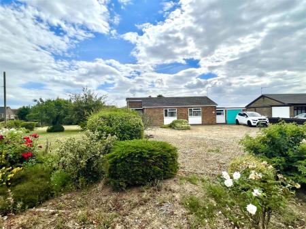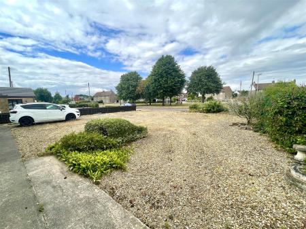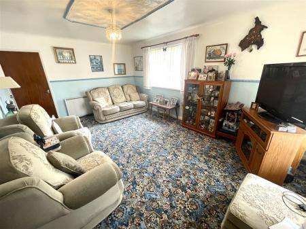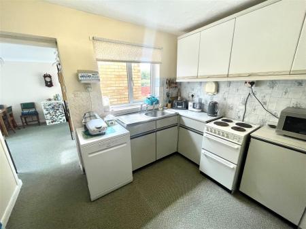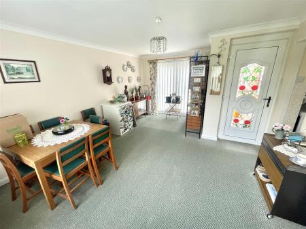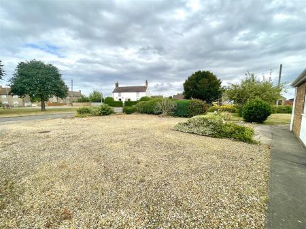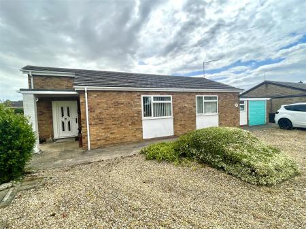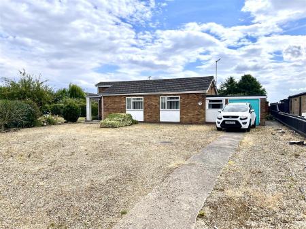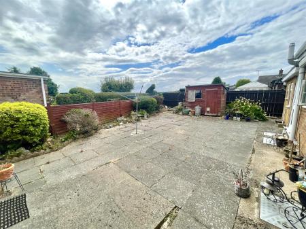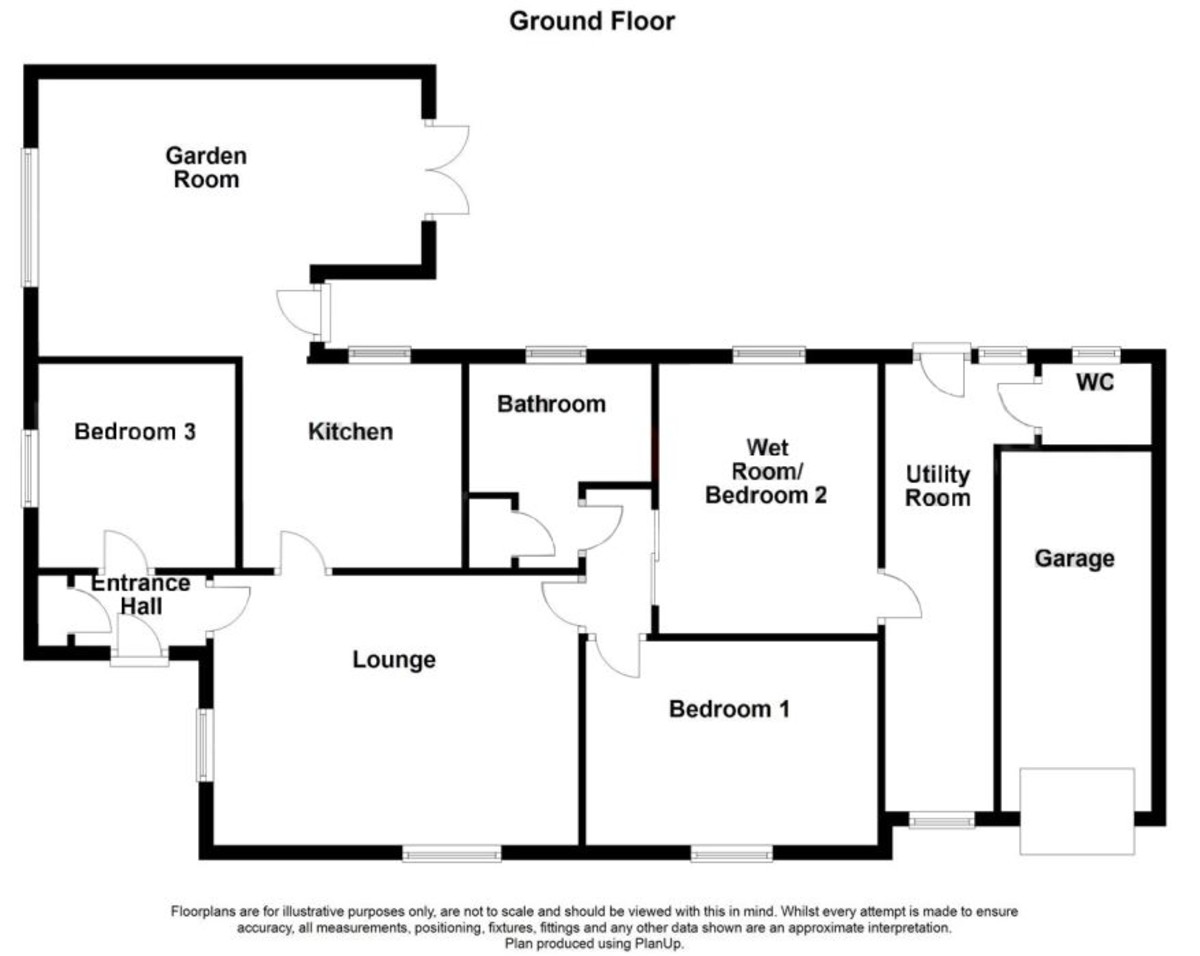- Detached Bungalow
- Double Aspect Lounge
- Kitchen
- Garden Room
- Bathroom
- Utility Room & Cloakroom
- Three Bedrooms
- Off-Road Parking & Single Garage
- Renovation Potential
3 Bedroom Detached Bungalow for sale in Gedney
ENTRANCE HALL : Power points, storage cupboard housing the fuse box and meters.
BEDROOM THREE : 2.74m x 2.74m (9'0" x 9'0") UPVC double glazed window to the side, electric storage heater, power points.
DOUBLE ASPECT LOUNGE : 5.08m x 3.73m (16'8" x 12'3") Low level UPVC double glazed window to the side, UPVC double glazed window to the front, electric storage heaters, power points, TV point.
KITCHEN : 3.05m x 2.74m (10'0" x 9'0") UPVC double glazed window to the rear, base and eye level units with a work surface over, sink and drainer with taps over, space and point for a free standing cooker, space and plumbing for a dishwasher, space and point for a fridge/freezer, power points.
'L' SHAPED GARDEN ROOM : 5.23m x 3.78m (max) (narrowing to 2.54m) (17'2" x 12'5" (max) (narrowing to 8'4")) UPVC double glazed French doors opening out onto the rear garden, UPVC double glazed window to the side, electric storage heater, power points, UPVC double glazed door to the side, UPVC double glazed French doors to the side, concrete ramp for disabled access.
INNER HALLWAY : Loft hatch.
FOUR PIECE BATHROOM SUITE : Two UPVC obscured double glazed windows to the rear, panelled bath with a mixer tap over and a mixer tap handheld shower over, fully tiled shower cubicle with an electric mixer shower over, pedestal washbasin with taps over, W.C, fully tiled walls, airing cupboard.
BEDROOM ONE : 4.06m x 2.79m (13'4" x 9'2") UPVC double glazed window to the front, electric storage heaters, power points.
OPEN PLAN WET ROOM/BEDROOM TWO : 3.66m x 3.05m (12'0" x 10'0") Currently used with disability purposes in mind, with half being used as a bedroom area and the other half as a wet room. There is potential to move the kitchen and this bedroom around.
UPVC double glazed window to the rear, with the wet room area having wet room flooring, an electric mixer shower, wash hand basin with taps over and a W.C. The bedroom area has an electric storage heater and power points. There is an internal door leading from this room into the rear entrance and utility room, so this could be converted if needed.
UTILITY ROOM : 6.17m x 1.45m (20'3" x 4'9") UPVC double glazed window to the front, UPVC obscured double glazed door and window to the rear, space and plumbing for a washing machine, power points.
CLOAKROOM : UPVC obscured double glazed window to the rear, W.C, wash hand basin with taps over, tiled splash backs.
EXTERNALLY : The property sits on a good sized corner plot, with panel fencing to the right hand side and mature shrub borders to the far side. The gravelled off-road parking is large enough for multiple vehicles and continues towards the single garage. The side access leads to the rear garden which is enclosed by panel fencing and is all low maintenance, being laid to patio, with a ramp to the garden room and a shed. Continuing back round to the side taking you to the front where it has shrub hedging and is laid to lawn.
There is a green to the front aspect with a park bench and a bus shelter.
SINGLE GARAGE : Metal up and over door.
SERVICES : Council Tax Band - C (subject to change)
Energy Efficiency Rating - F
Electric Heating
DIRECTIONS : From our office on West End at the traffic lights go straight over through the High Streets, staying on this road heading out of Holbeach towards Fleet. Turn right onto Old Main Road, staying on this road past the garden centre towards Gedney. As you come into Gedney bear left onto Churchgate where the property is situated towards the bottom where the property can be found on the right hand side.
Property Ref: 58325_101505030103
Similar Properties
2 Bedroom Detached Bungalow | £235,000
Detached 2 bedroom bungalow in favoured village location. Generous sized gardens with potential for further development...
3 Bedroom Detached Bungalow | £235,000
Detached 3 bedroom bungalow in pleasant cul-de-sac location with UPVC windows and fascias and gas central heating (moder...
4 Bedroom Detached Bungalow | £235,000
Detached bungalow offering a unique layout, boasting 2 reception rooms and 4 bedrooms, and 2 bathrooms. With parking spa...
2 Bedroom Detached Bungalow | £239,950
Two bedroom, detached bungalow in convenient, sought after cul-de-sac location. Convenient for local shops and the town...
2 Bedroom Detached Bungalow | £239,950
Nestled in the charming Ashby Gardens of Moulton, Spalding, this well-presented detached bungalow offers a quintessentia...
St Polycarps Drive, Holbeach Drove
2 Bedroom Detached Bungalow | £239,995
Recently refurbished 2 bedroom detached bungalow situated in a semi-rural location. Entrance hallway, lounge, kitchen di...

Longstaff (Spalding)
5 New Road, Spalding, Lincolnshire, PE11 1BS
How much is your home worth?
Use our short form to request a valuation of your property.
Request a Valuation
