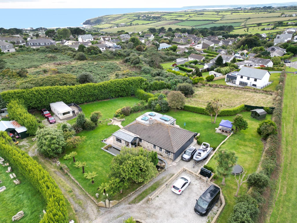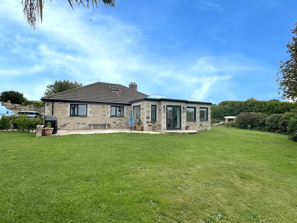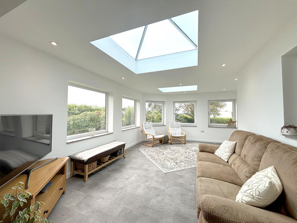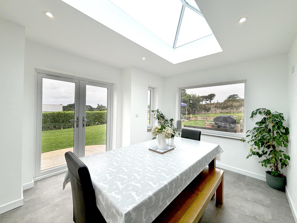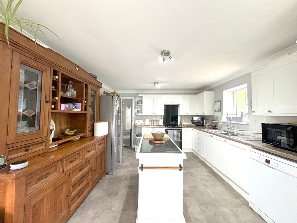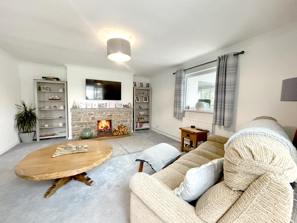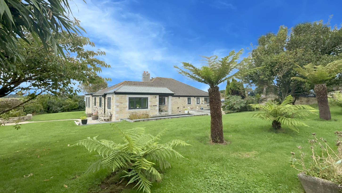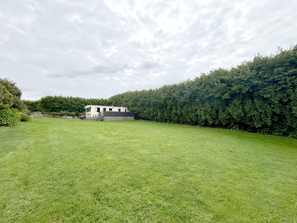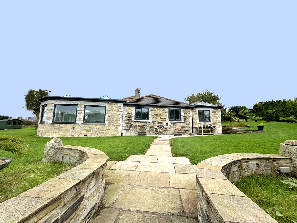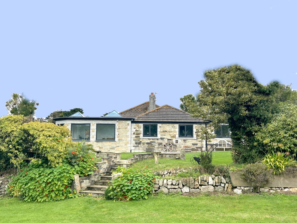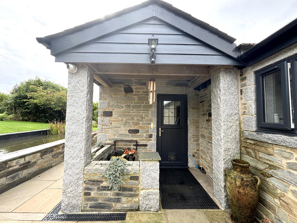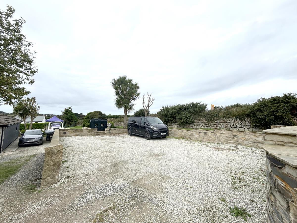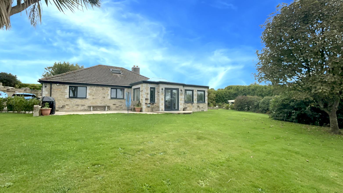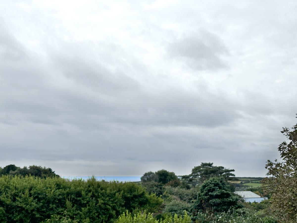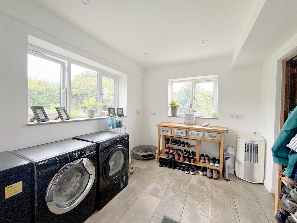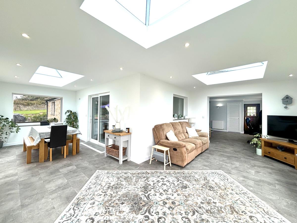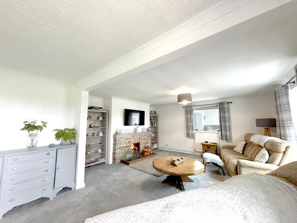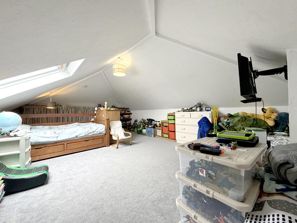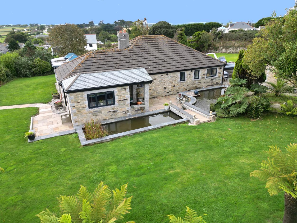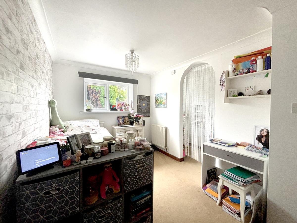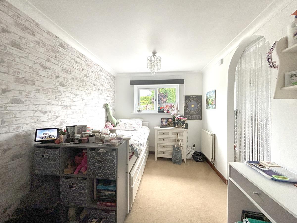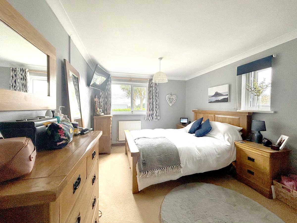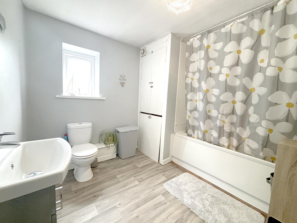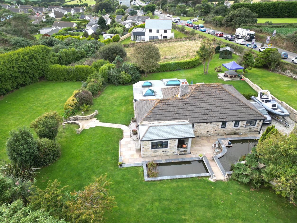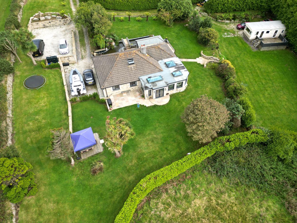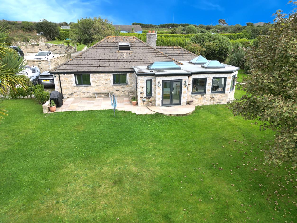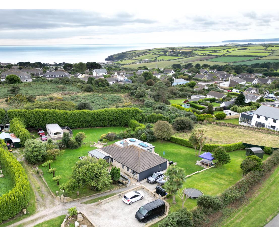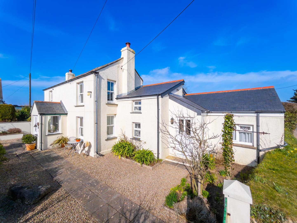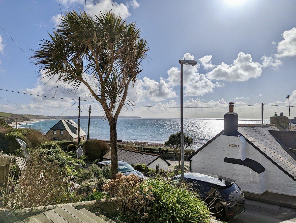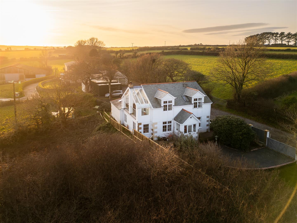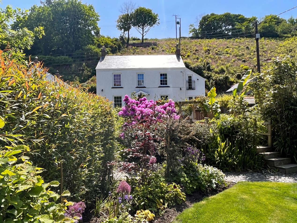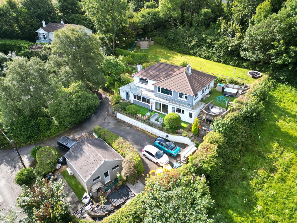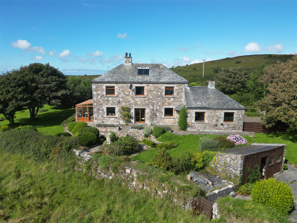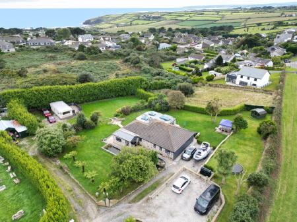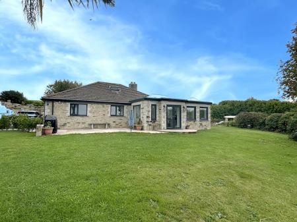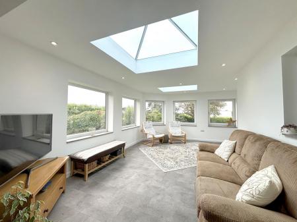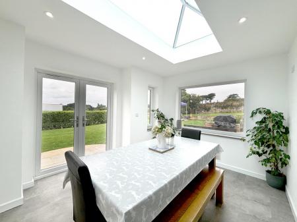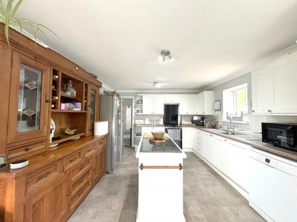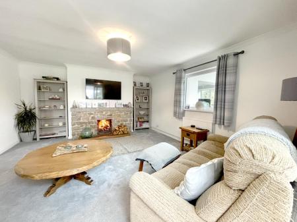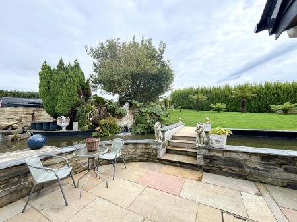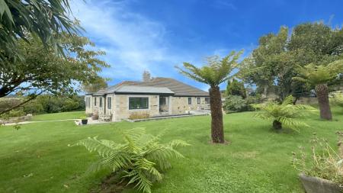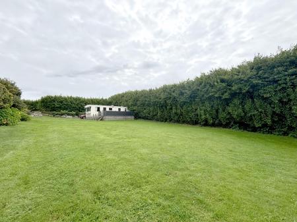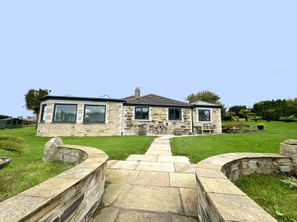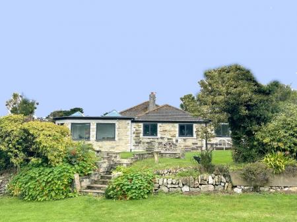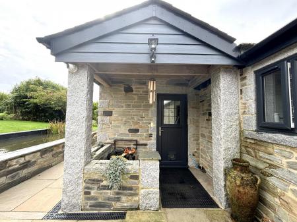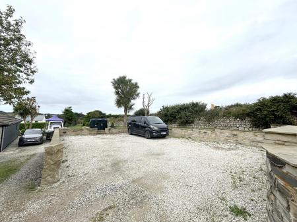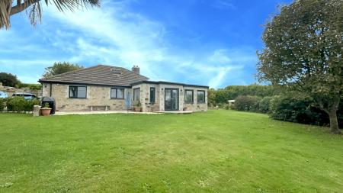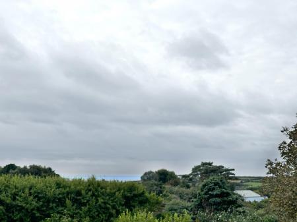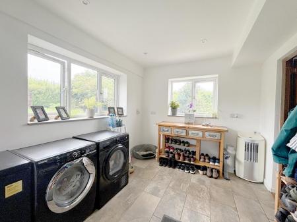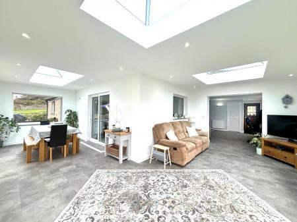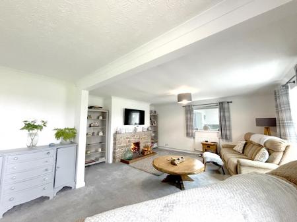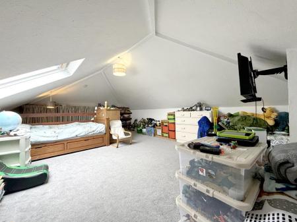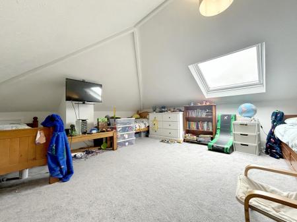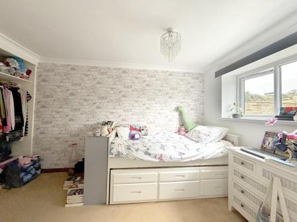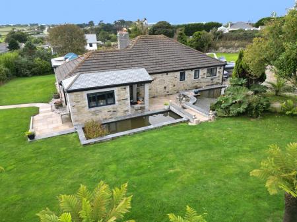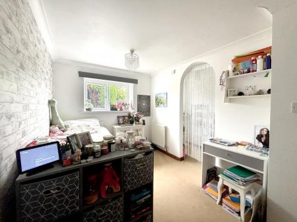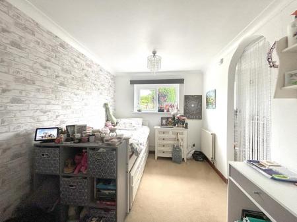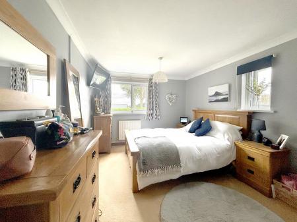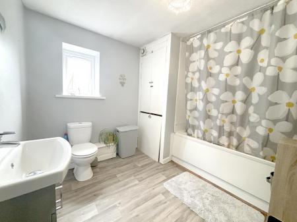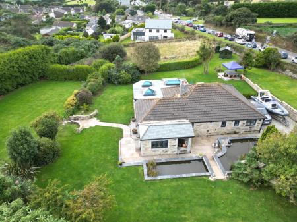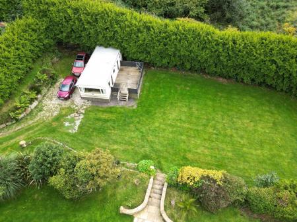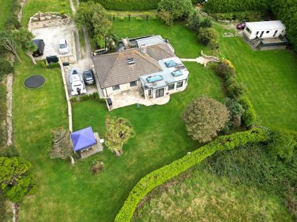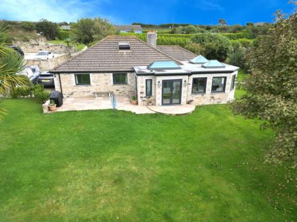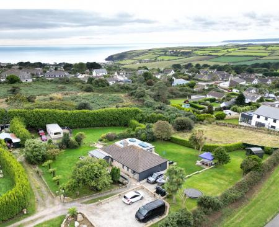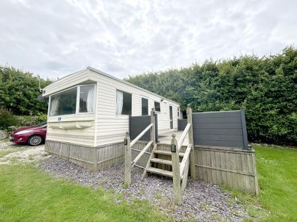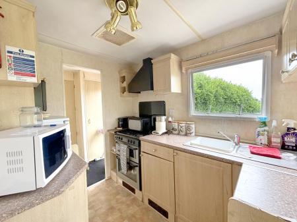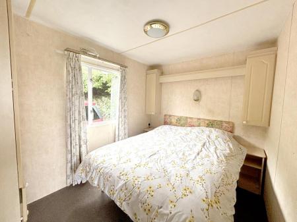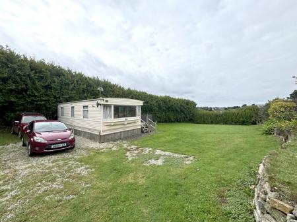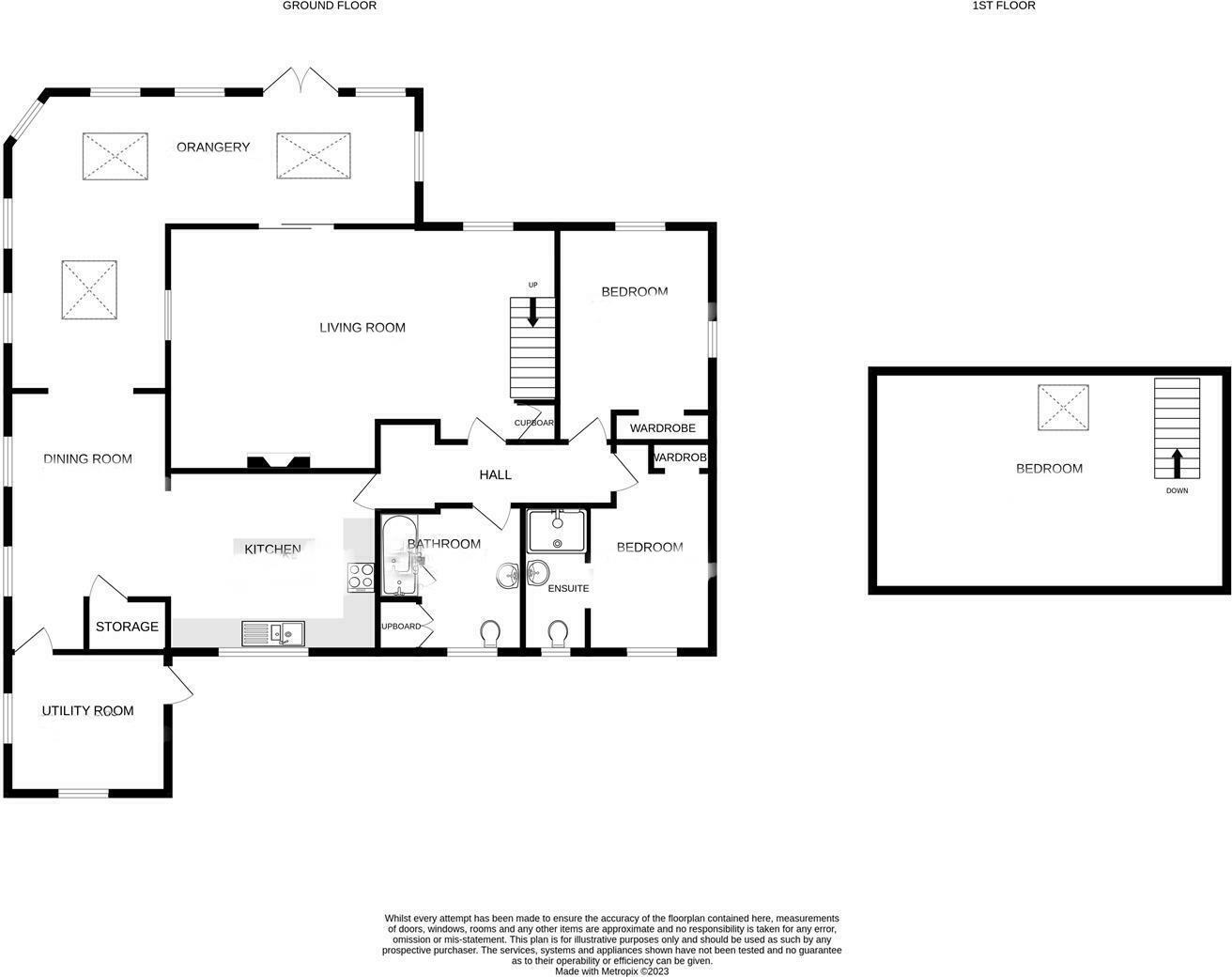- THREE BEDROOMS
- TWO BEDROOM STATIC CARAVAN
- EXTENSIVE GARDENS
- GARAGE/WORKSHOP
- PARKING
- FREEHOLD
- COUNCIL TAX BAND E
- EPC - D60
3 Bedroom Country House for sale in Germoe
This fantastic home has so much to offer, the property offers wonderfully spacious and versatile living space with two bedrooms on the ground floor and a further large bedroom on the first floor. Set on a large plot a further asset is a two bedroom static caravan complete with it's own garden area and parking perfect for extended family and guests or possibly those seeking an income stream. With plenty of scope and potential to extend if required (subject to any necessary consents being obtained) and being close to both the coast and countryside this gorgeous home is a dream for families or active retirees alike and a viewing is essential to fully appreciate the size, scope and potential.
Praa Sands is situated approximately midway between the towns of Helston and Penzance. It is famous for its long sandy beach which is a favourite of both tourists and locals alike. The amenities in the village include a public house with restaurant as well as a beachside cafe and bar. There is a well regarded primary school at Germoe, a short stroll from the property. The nearby market towns of Helston and Penzance provide more comprehensive amenities including national stores, restaurants and leisure centres with indoor swimming pools along with secondary schools and colleges. Penzance also benefits from mainline rail links to London Paddington and beyond from its train station.
Glazed Stable Door To -
Utility Room - 3.28m x 2.62m (10'9" x 8'7") - A generous utility room perfect for busy family life. Space and plumbing for washing machine, two windows to side and rear aspect and offering access to the kitchen.
Kitchen - 4.50m x 3.58m (14'9" x 11'9") - Fitted with a range of neutral base and wall units with roll top work surfaces over and double stainless steel sink with drainer and mixer tap. Space and point oven and space and plumbing for dishwasher. There is a useful larder style storage cupboard, door to hallway and open plan to dining/family room. Window to the side aspect.
Dining/Family Room - A fabulous addition, this light and airy room wraps around the side and rear of the property with feature atrium style roof lights and offering access to the garden.
Dining Area - 5.16m x 3.20m (16'11" x 10'6") - Opening into the
Family Area - 5.94m x 3.43m plus 4.78m x 2.64m (19'6" x 11'3" pl - With windows to the side and rear aspects overlooking the garden and double doors accessing the garden.
Hallway - with radiator and door to various rooms.
Lounge - 8.00m x 3.91m maximum measurements (26'3" x 12'10" - A spacious yet cosy room with borrowed light windows to the family room and sliding doors accessing the family room. There is an open fire, two radiators and stairs to the first floor.
Bathroom - 2.87m x 2.77m (9'5" x 9'1") - With suite comprising of a bath with tiled surround and Mira shower over with drench head and hand held wand, wall mounted wash hand basin in vanity unit with cupboard under, w.c. and radiator. Airing cupboard with slatted shelves and housing Grant oil fired boiler.
Bedroom One - 4.27m x 3.07m (14' x 10'1") - A dual aspect room with windows to the side and rear aspects with the window to the rear overlooking the garden and offering views to the coast and countryside beyond. Radiator and open built in storage providing for hanging space and shelved storage space.
Bedroom Two - 4.06m x 2.36m (13'4" x 7'9") - Window to the front aspect, built in open storage providing for hanging space and shelved storage space, radiator and archway to the:
En-Suite Shower Room - 2.84m x 1.24m (9'4" x 4'1") - Tiled cubicle housing a Mira Zest electric shower, w.c., pedestal wash hand basin, chrome effect ladder style radiator and obscured window to the front aspect.
First Floor -
Bedroom Three - 7.14m x 4.45m maximum measurements (23'5" x 14'7" - with limited head height in places. Currently arranged as a triple bedroom this is a fabulous versatile room which would also be suitable for a second lounge or office. Velux style window to the rear offering views across surrounding properties to the coast and countryside beyond. Radiator and eaves storage.
Outside - Arrive at the property via a timber five bar gate leading to the driveway, whilst to the right of the driveway is an expanse of lawn studded with ferns and a feature granite focal point. There are two parking areas providing off road parking for several vehicles. Follow the path to the front door passing a large feature pond with waterfall and central bridge leading to another area of lawn with established trees and ferns. A practical and attractive covered entrance with feature stone pillars leads to the front door.
Gardens - The gardens are a real highlight of the property with lawns sweeping around the side and rear of the property. There is a patio terrace area to the rear accessed from the family room, perfect for an alfresco family dinner or perhaps an evening drink whilst watching the sun set and taking advantage of the view. Keen gardeners enjoy limitless scope and potential and there is a also a useful summer house with power and light perfect in which to relax and read on a cooler day or perhaps as a studio or craft room.
There is further versatility and potential offered by the detached two bedroom static caravan perfectly suited for a self contained living and enjoying ancillary planning consent. Set in its own sheltered enclave with a generous area of lawn, parking and a raised decked area. This would be perfect for extended family or guests.
Garage/Workshop - 5.13m x 2.82m (16'10" x 9'3") - With power and light and being open to the front aspect.
Store - 5.21m x 2.24m (17'1" x 7'4") - Situated to the side of the garage. There is also a useful log store.
Services - Mains electricity and water. Private drainage. Oil fired central heating.
Viewing - To view this property or any other property we are offering for sale, simply call the number on the reverse of these details.
Directions - Leave Helston on the A394 heading towards Penzance. Just after the large green Germoe Cross Roads road sign turn left into the driveway which can be identified by a Christophers For Sale Board.
Agents Note - Please be aware, there is a planning application adjacent to the property, full details can be viewed on the online planning register under reference - PA22/06941
(https://planning.cornwall.gov.uk/online-applications)
Mobile And Broadband Coverage - To check the broadband coverage for this property please visit -
https://www.openreach.com/fibre-broadband
To check the mobile phone coverage please visit -
https://checker.ofcom.org.uk/
Council Tax Band - Band E
Anti Money Laundering Regulations - Purchaser - We are required by law to ask all purchasers for verified ID prior to instructing a sale.
Proof Of Funds - Purchasers - Prior to agreeing a sale, we will require proof of financial ability to purchase which will include an agreement in principle for a mortgage and/or proof of cash funds.
Date Details Prepared - 18th September 2024
Property Ref: 453323_33409436
Similar Properties
4 Bedroom Detached House | Guide Price £650,000
This charming property offers a fantastic range of accommodation, providing a warm and welcoming atmosphere throughout....
4 Bedroom Semi-Detached House | Guide Price £645,000
Situated in the Breageside area of this popular Cornish fishing village is this charming, four bedroom, semi-detached pe...
4 Bedroom Detached House | Guide Price £630,000
Nestled on the outskirts of the creekside village of Gweek, this exceptional home enjoys a truly special position, offer...
3 Bedroom Detached House | Guide Price £675,000
An impeccably presented detached three bedroom period residence with magnificent gardens nestled within an idyllic valle...
4 Bedroom Detached House | Guide Price £685,000
Constantia is a beautifully presented detached house located in a lovely valley side position in the picturesque, highly...
3 Bedroom Country House | Guide Price £695,000
Enjoying far reaching views over open countryside and out to sea. The property, we are advised by the owner, was complet...

Christophers Estate Agents Limited (Porthleven)
Fore St, Porthleven, Cornwall, TR13 9HJ
How much is your home worth?
Use our short form to request a valuation of your property.
Request a Valuation
