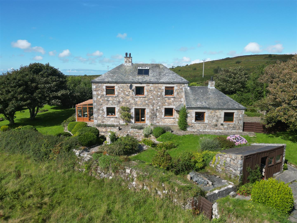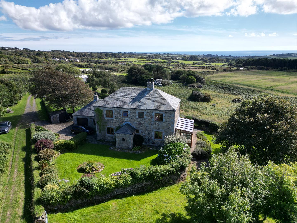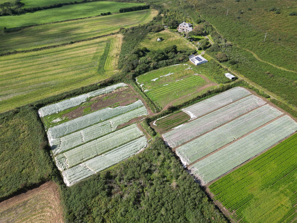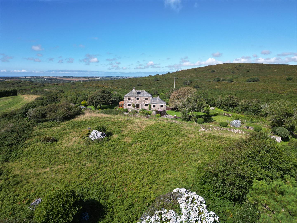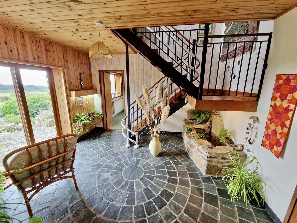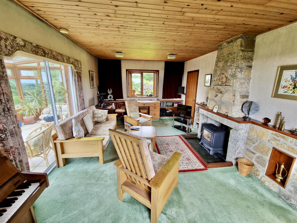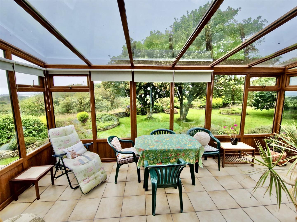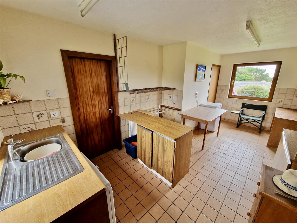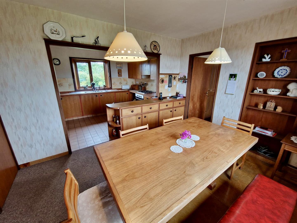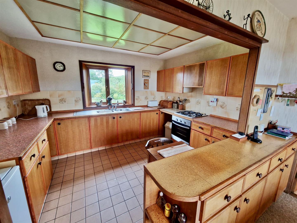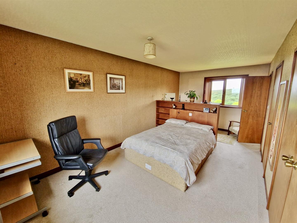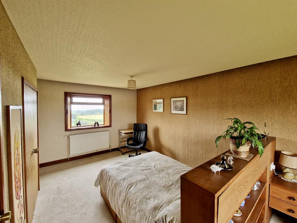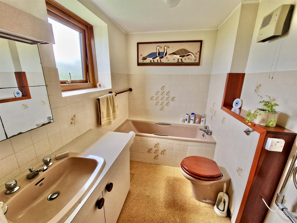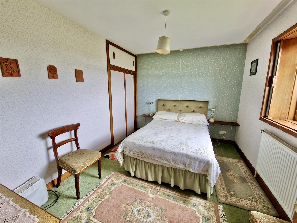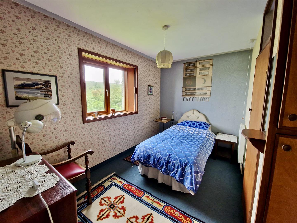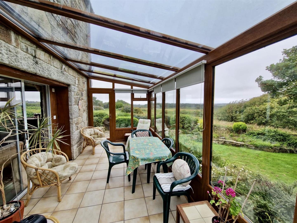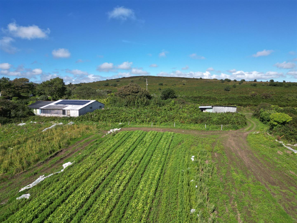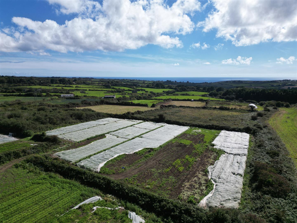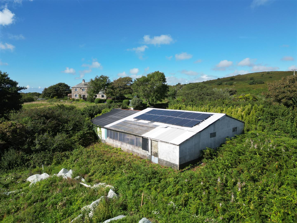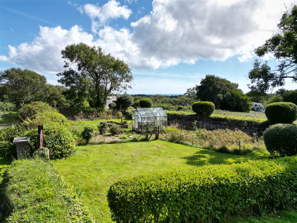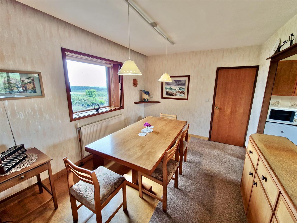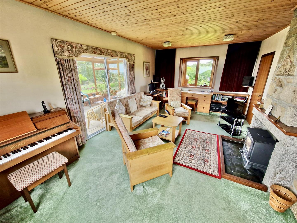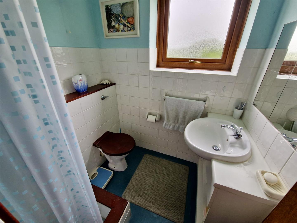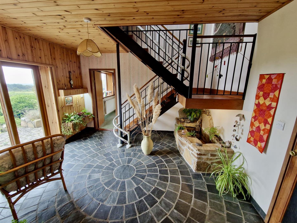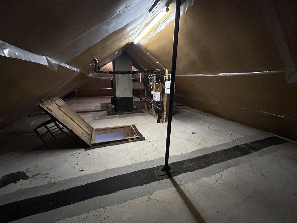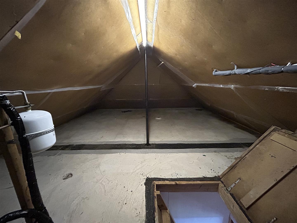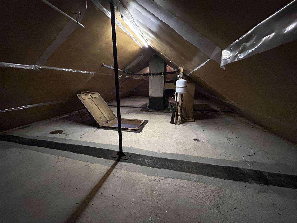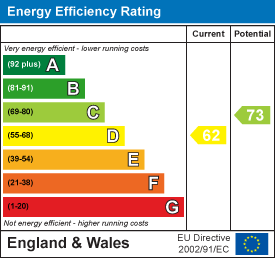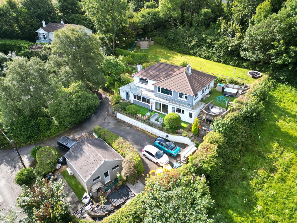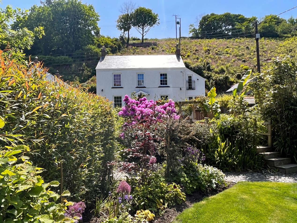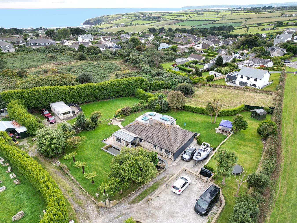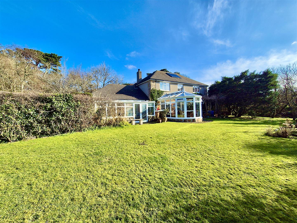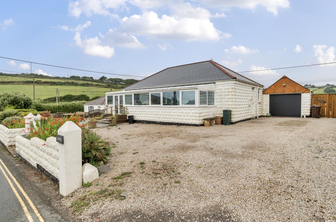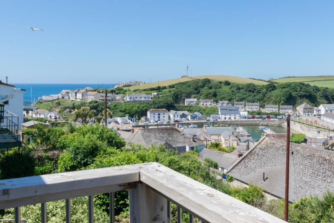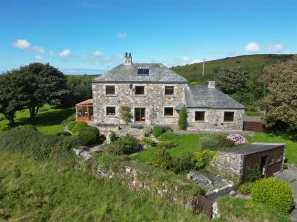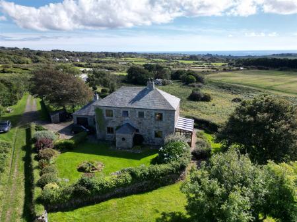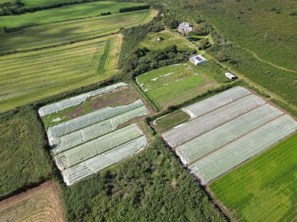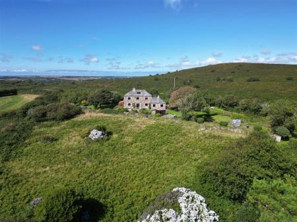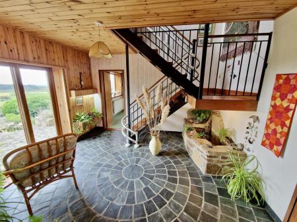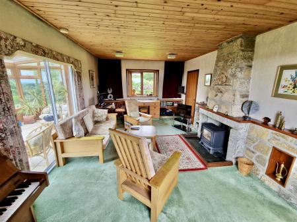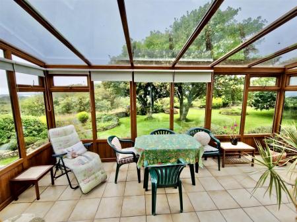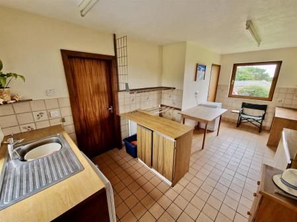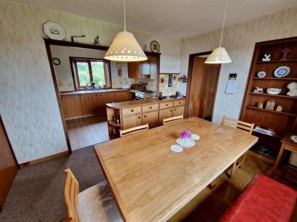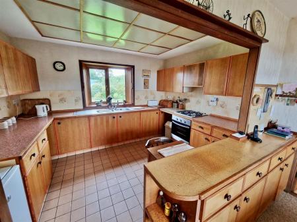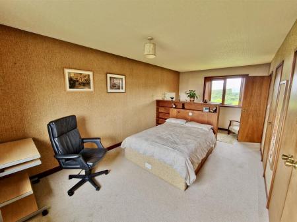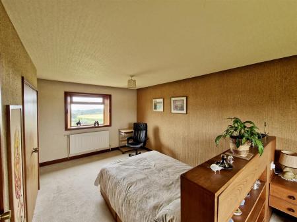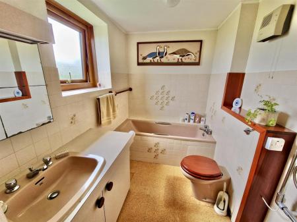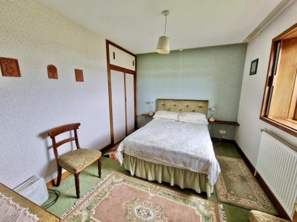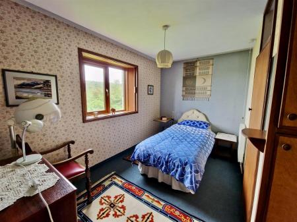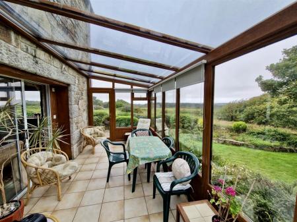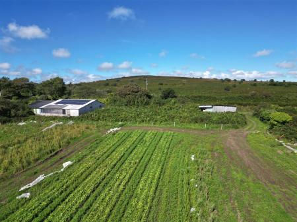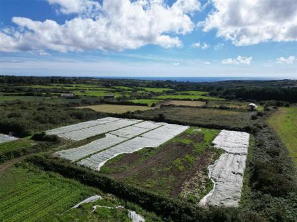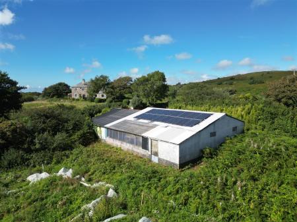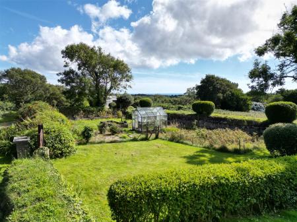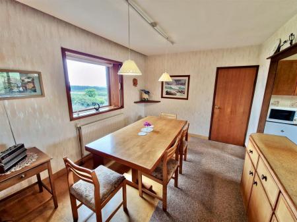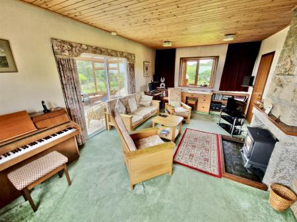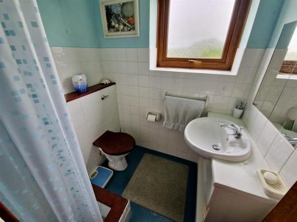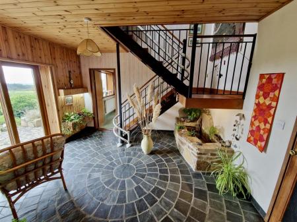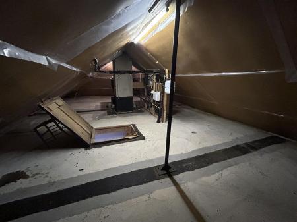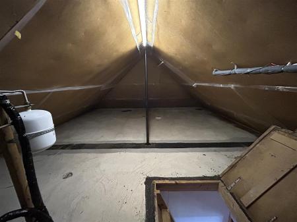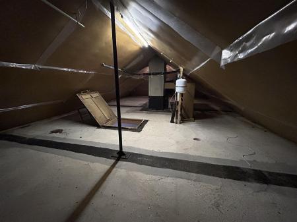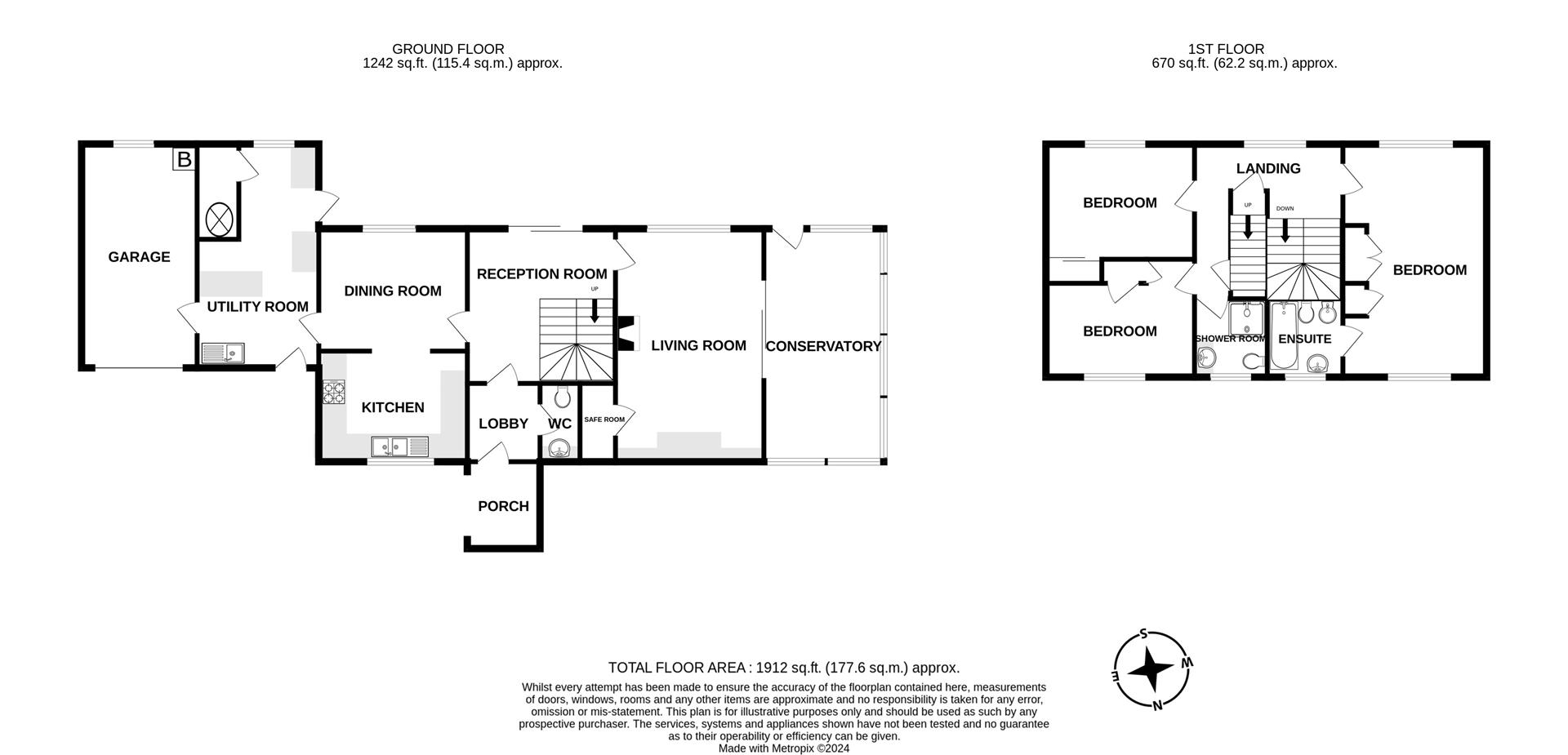- DETACHED CHARACTER HOUSE
- THREE BEDROOMS
- FAR REACHING SEA & RURAL VIEWS
- REQUIRES SOME UPDATING
- CONSERVATORY & GENEROUS GARDENS
- APPROX SIX ACRES
- COUNCIL TAX BAND E
- FREEHOLD
- EPC - D62
3 Bedroom Country House for sale in Germoe
Enjoying far reaching views over open countryside and out to sea. The property, we are advised by the owner, was completed in 1985 and is in need of some updating but offers great potential to prospective purchasers. The residence benefits from oil fired central heating and double glazing.
Rocky Lane itself is located close to Godolphin Hill and the Godolphin Estate which is under the stewardship of the National Trust and provides many pleasant walks and vantage points to enjoy the far reaching views. The nearby village of Godolphin has a well regarded primary school, whilst more extensive amenities can be found in the nearby market town of Helston including national stores, cinema, comprehensive schooling and sports centre with indoor swimming pool. The popular village of Praa Sands with its sandy beach is located to the south along with the Cornish fishing village of Porthleven with its many public houses, shops and restaurants nestled around its harbour. Further amenities can also be found in the town of Penzance with national rail links to London and the north.
The Accommodation Comprises (Dimensions Approx) - Open stone porch with door to -
Entrance Area - With door to hall and -
W.C. - With W.C. with concealed cistern and a washbasin with surround and cupboards under. There is a frosted window to the front.
Hall - With decorative tiled floor and stone built feature fishpond. Patio doors open on to the front garden, an open tread staircase ascends to the first floor. Door to the kitchen and -
Lounge - 5.79m x 3.66m (19' x 12') - A dual aspect room with outlook to the front and enjoying sea views. There is a feature fireplace with tiled hearth, stone surround and mantel over housing a wood burner. Door to a built-in cupboard. Patio doors to -
Conservatory - 5.41m x 2.44m (17'9" x 8' ) - A triple aspect room with tiled floor, door to the outside and with far reaching sea and rural views.
Kitchen/Diner - 5.79m x 3.66m (19' x 12') - A dual aspect room, once again enjoying the far reaching sea and rural views.
Kitchen Area - Comprising working top surfaces incorporating a double sink unit with drainer and mixer tap over, cupboards and drawers under and wall cupboards over. There is a tiled floor, partially tiled walls, a built-in oven with hob and hood over and space for a fridge.
Utility Room - 5.49m x 2.97m narrowing to 2.29m (18' x 9'9" narro - A triple aspect room with door to the side leading on to the patio, door to the rear and further door into the adjoining garage. There are work top surfaces incorporating a sink unit with drainer, space for a washing machine, partially tiled walls and a tiled floor. There is a cupboard with access to a loft space extending over the utility room and garage.
Stairs & Half Landing - With stairs ascending to -
Upper Landing - With doors to all bedrooms, outlook to the front and door to an airing cupboard with water tank with immersion heater, door to steps which ascend to the loft space. Door to -
Shower Room - Comprising a shower cubicle, closed coupled W.C., washbasin with mixer tap over with surround. There are partially tiled walls and a frosted window to the front.
Bedroom One - 5.79m x 3.05m plus door recess (19' x 10' plus do - A dual aspect room with outlook enjoying far reaching views over open countryside, out to sea and the rugged Cornish coastline. With built-in wardrobes and door to -
En Suite - Comprising a bath with mixer tap, W.C. with concealed cistern, bidet and a washbasin with mixer tap with surround and cupboards under.
Bedroom Two - 3.66m x 2.82m (12' x 9'3") - Outlook to the rear, once again enjoying the fine outlook. Built-in wardrobes.
Bedroom Three - 3.66m x 2.82m narrowing to 2.29m (12' x 9'3" narro - With built-in cupboards and wardrobe. There is an outlook to the rear over open countryside and Godolphin Hill.
Loft - From the upper landing, a door and steps lead to a substantial space with standing room, housing the water header tank and heat exchanger for the water heating solar panels.
Outside - The outside space is a real feature of the property with approximately 6.4 acres of land which includes formal gardens, four fields (some of which, we are advised, are currently farmed by a local farmer with an informal agreement) and a small plantation of trees providing logs. There are many vantage points to sit back and enjoy the fine rural and coastal outlook.
Barn/Worshop - 15 x 10 (49'2" x 32'9") - A large area divided into a workshop and several animal pens. With sink area. An enclosed lean-to greenhouse with doors leading to a field and partly covered parking area. The roof of the barn has photovoltaic panels.
Log Store - With W.C, washbasin and shower.
Garage - 5.56m x 2.82m narrowing to 2.44m (18'3" x 9'3" nar - Housing the central heating boiler with roller shutter door and an inspection pit in the floor.
Agents Note - Potential purchasers should be aware that we are advised that the occupation of the dwelling shall be limited to a person or persons employed or engaged in agriculture on the whole of the land as defined in Section 290 of the Town & Country Planning Act 1971. Prospective purchasers should satisfy themselves that they would meet this restriction. The previous owners have operated a smallholding with equestrian use and some of the fields are currently utilised by a local farmer with an informal agreement.
Services - Mains electricity and water. Private drainage which the owner advises us has a two section septic tank and separate soakaway.
Viewing - To view this property or any other property we are offering for sale, simply call the number on the reverse of these details.
Council Tax - Council Tax Band E.
Mobile And Broadband - To check the broadband coverage for this property please visit -
https://www.openreach.com/fibre-broadband
To check the mobile phone coverage please visit -
https://checker.ofcom.org.uk/
World Heritage Site - The property is situated in a World Heritage Site.
Anti-Money Laundering - We are required by law to ask all purchasers for verified ID prior to instructing a sale
Proof Of Finance - Purchasers - Prior to agreeing a sale, we will require proof of financial ability to purchase which will include an agreement in principle for a mortgage and/or proof of cash funds.
Date Details Prepared - 20th May, 2024.
Property Ref: 453323_33415107
Similar Properties
4 Bedroom Detached House | Guide Price £685,000
Constantia is a beautifully presented detached house located in a lovely valley side position in the picturesque, highly...
3 Bedroom Detached House | Guide Price £675,000
An impeccably presented detached three bedroom period residence with magnificent gardens nestled within an idyllic valle...
Helston Road, Germoe, Penzance
3 Bedroom Country House | Guide Price £650,000
This fantastic home has so much to offer, the property offers wonderfully spacious and versatile living space with two b...
Tresowes Hill, Ashton, Helston
6 Bedroom Detached House | Guide Price £725,000
Located in a tranquil and picturesque setting on Tresowes Hill, is this substantial, six bedroomed detached residence. O...
4 Bedroom Detached Bungalow | Guide Price £725,000
Situated in the heart of this sought after Cornish coastal village is this well proportioned beautifully presented four...
4 Bedroom Detached House | Guide Price £750,000
Situated in the highly regarded St Peter's Way, is this detached three/four bedroom house. The residence, which benefits...

Christophers Estate Agents Limited (Porthleven)
Fore St, Porthleven, Cornwall, TR13 9HJ
How much is your home worth?
Use our short form to request a valuation of your property.
Request a Valuation
