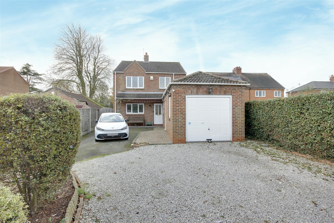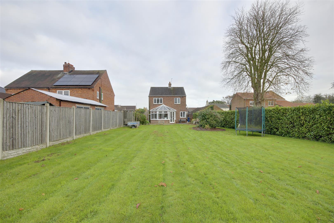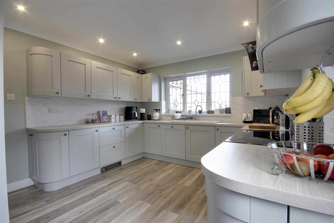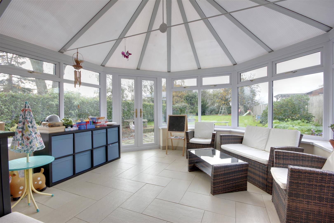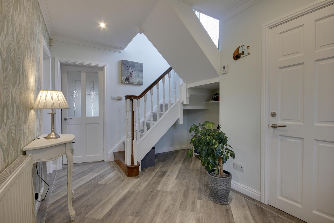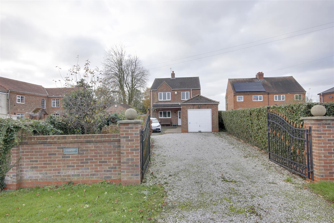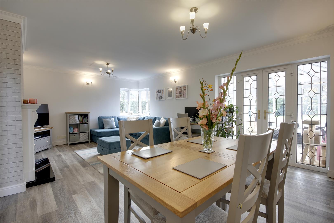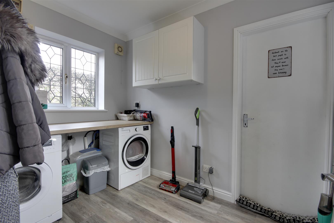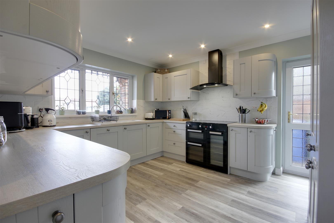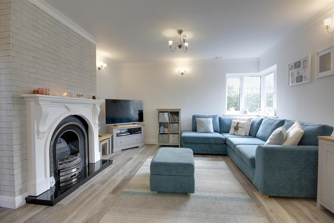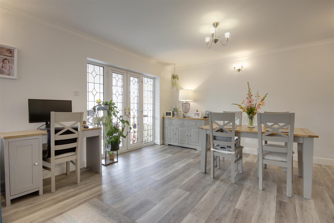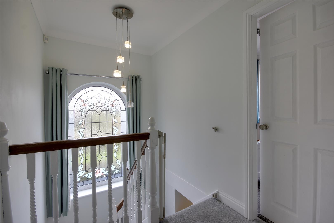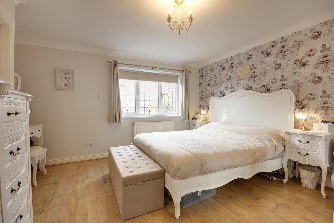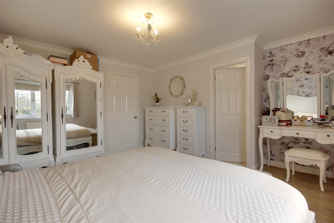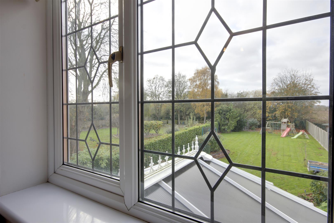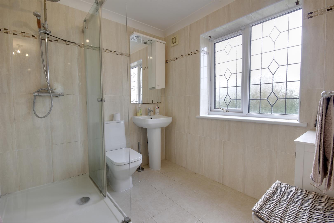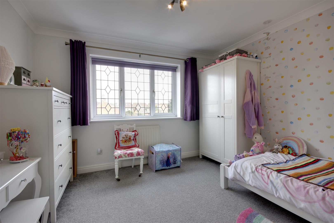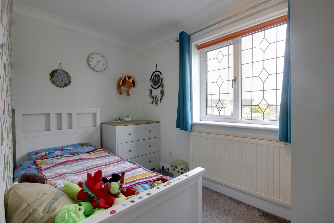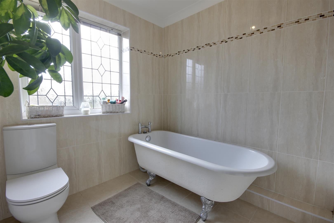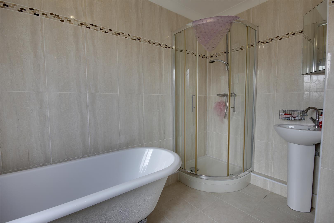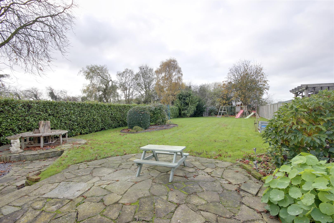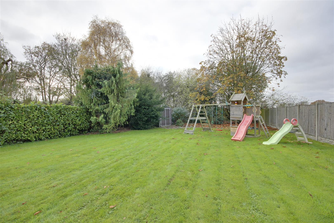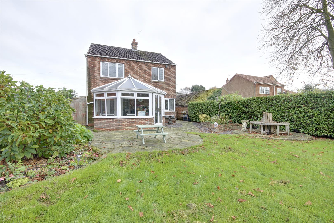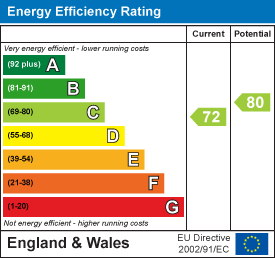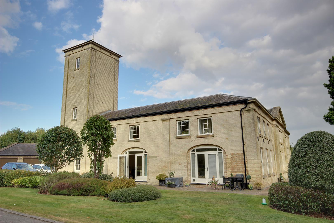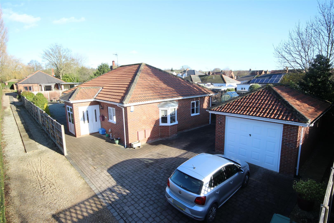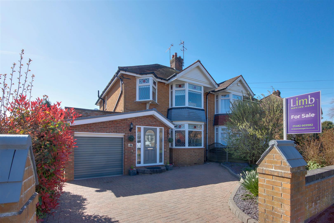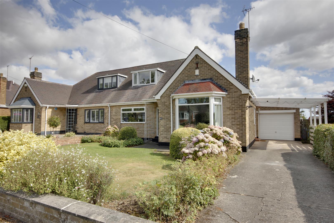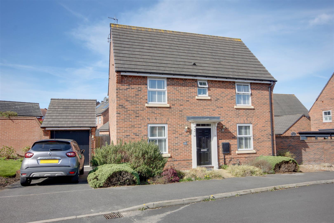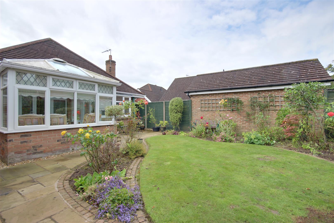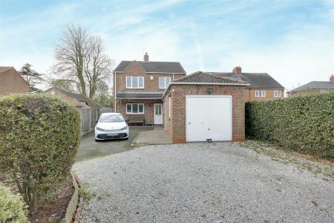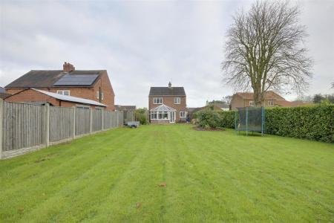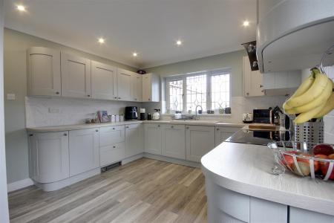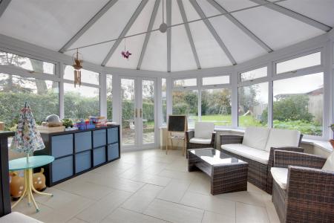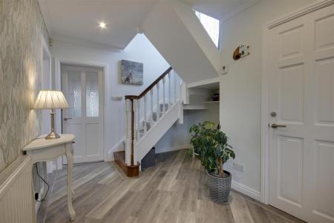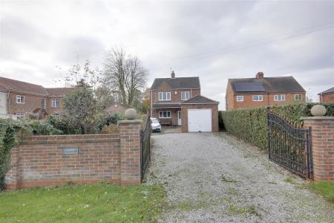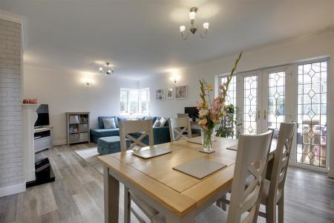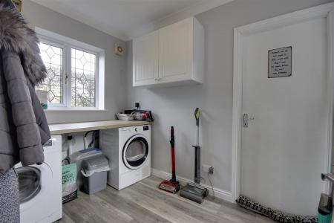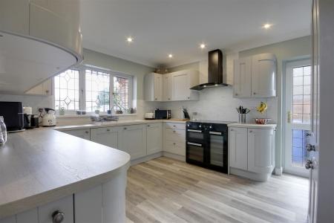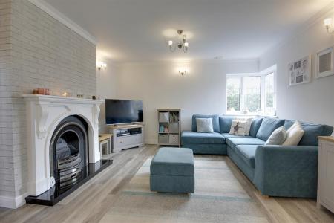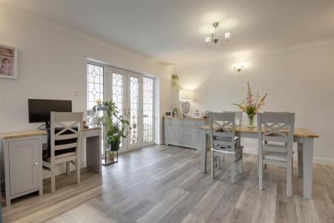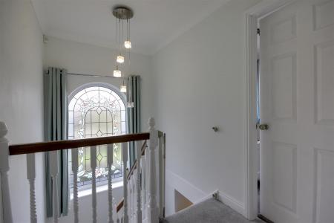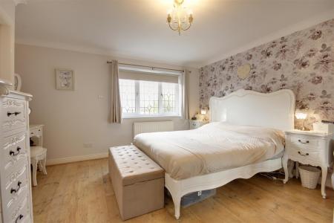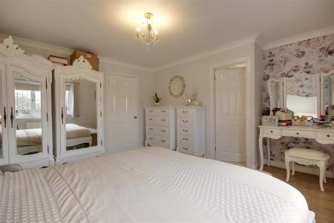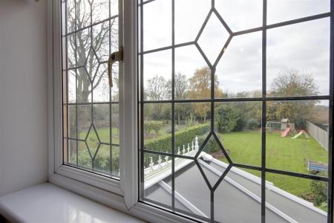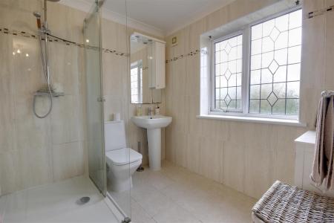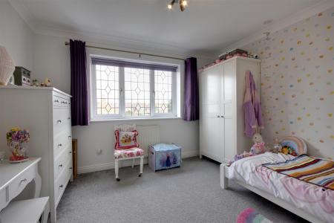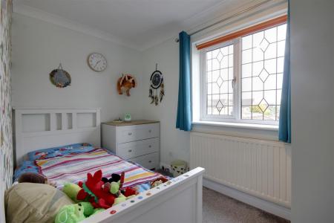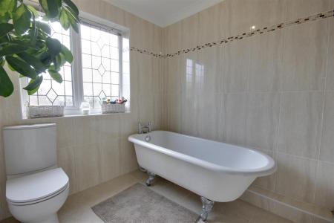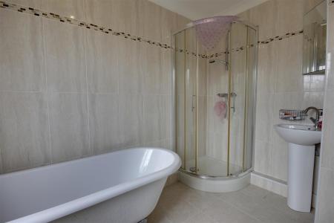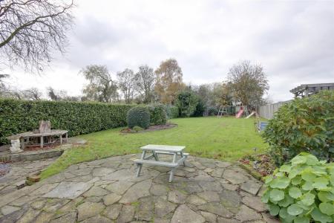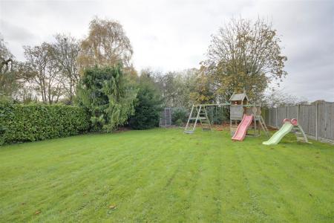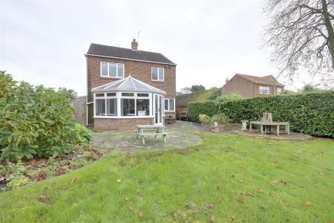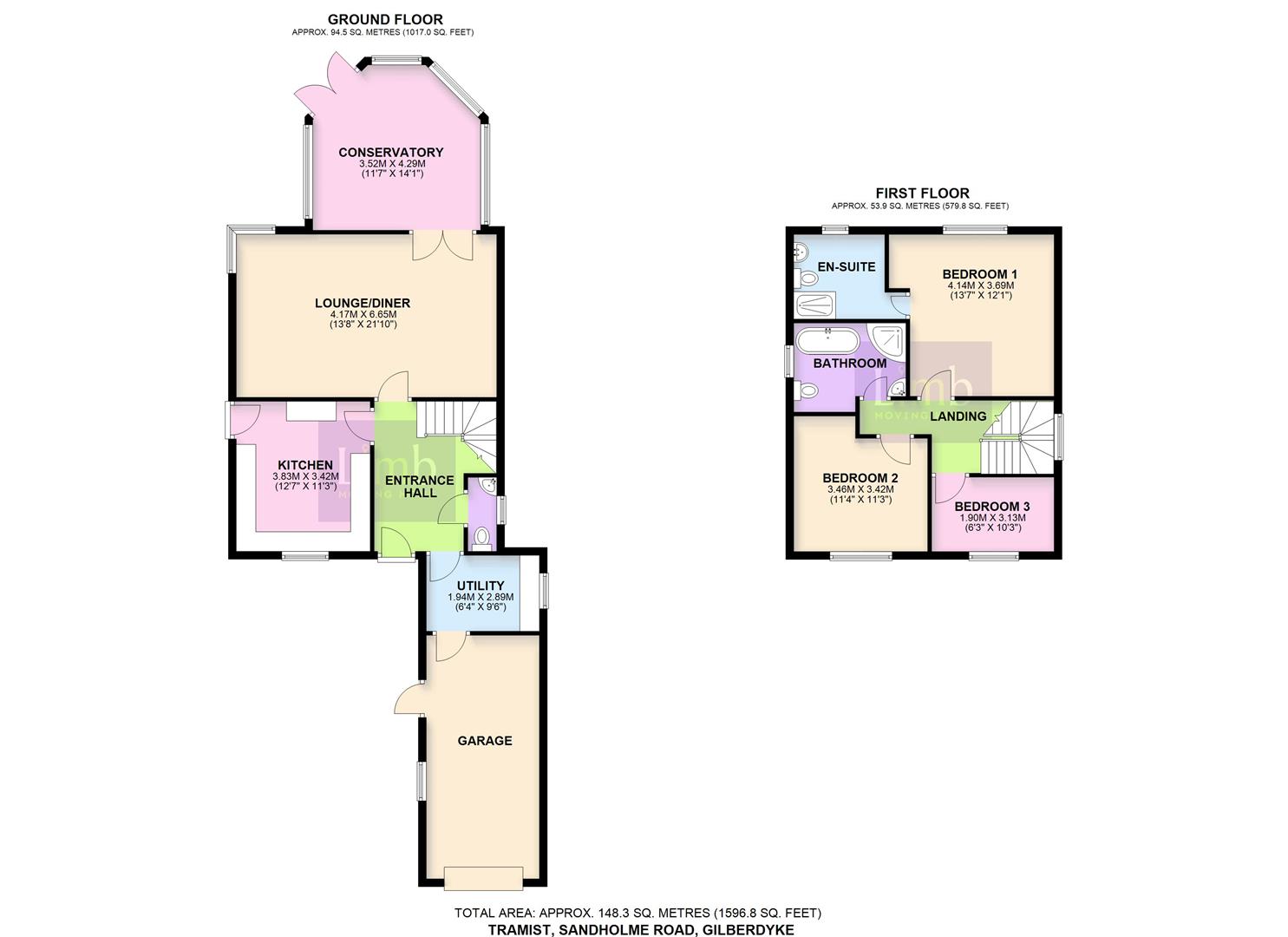- Detached House
- Lounge/Diner & Conservatory
- Immaculately Presented
- Extensive Parking & Garage
- Three Beds/Two Baths
- Westerly Rear Garden
- Council Tax Band = D
- Freehold / EPC = C
3 Bedroom Detached House for sale in Gilberdyke
Immaculately presented detached within a good sized plot. Features include three bedrooms, bathroom & en-suite, modern kitchen and utility, lounge/diner and conservatory. Extensive parking, garage and westerly rear garden - viewing is highly recommended!
Introduction - We are delighted to present this immaculately presented, modern detached house on Sandholme Road in Gilberdyke. Boasting a stunning modern kitchen with appliances, utility room, spacious lounge/diner, and a conservatory with underfloor heating, this property offers a comfortable living space for the whole family. The property features three bedrooms, along with a sleek bathroom and a convenient en-suite. The layout can be seen on the floorplan and the property has the benefit of gas central heating and uPVC double glazing.
Outside, wrought iron gates give access to the large driveway and garage which provide parking for multiple vehicles. There is also an EV charging point. The large westerly facing rear garden is mainly lawned with patio areas, perfect for relaxing or entertaining,
Location - Sandholme Road is an attractive road scene in the village of Gilberdyke which lies on the B1230 some 18 miles to the west of Hull. With convenient access to the M62 junction 38 at North Cave, the village is ideally placed for access to the A63/M62 motorway network. Gilberdyke and the neighbouring village of Newport offer a good range of local shops, recreational facilities amenities and schooling. There is a railway station in Gilberdyke which lies a short distance away.
Accommodation - Residential entrance door to:
Entrance Hallway - Spacious and welcoming with LVT flooring and staircase leading up to the first floor.
Cloaks/W.C. - With suite comprising a low flush W.C. and wash hand basin. Window to side.
Utility - 2.90m x 1.93m approx (9'6" x 6'4" approx) - With plumbing for a washing machine, space for tumble dryer. Windows to side elevations. Internal access door to the garage.
Kitchen - 3.84m x 3.43m approx (12'7" x 11'3" approx) - Having an extensive range of fitted units with complementing worksurfaces, ceramic sink and drainer, tiled splashbacks, range style cooker with induction hob and extractor above, fridge/freezer and dishwasher. Window to front and external access door to side.
Lounge/Diner - 6.65m x 4.17m approx (21'10" x 13'8" approx) - With feature fire surround housing a living flame gas fire. Window to corner, French doors opening through to the conservatory.
Lounge Area -
Dining Area -
Conservatory - 4.29m x 4.22m approx (14'1" x 13'10" approx) - With natural stone tiled floor and electric underfloor heating. Doors lead out to the rear garden.
First Floor -
Landing - With feature window to the side elevation.
Bedroom 1 - 4.22m x 4.17m approx (13'10" x 13'8" approx) - Window to rear.
View From Bedroom -
En-Suite Shower Room - With suite comprising a shower enclosure, wash hand basin and low flush W.C. Tiling to walls and floor, heated towel rail and window to rear.
Bedroom 2 - 3.45m x 3.43m approx (11'4" x 11'3" approx) - Window to the front elevation.
Bedroom 3 - 3.12m x 1.91m approx (10'3" x 6'3" approx) - Window to the front elevation.
Bathroom - With suite comprising a bath, shower enclosure, wash hand basin and low flush W.C. Tiling to walls and floor, window to side.
Outside - Outside, wrought iron gates give access to the large driveway and garage which provide parking for multiple vehicles. There is also an EV charging point. The large westerly facing rear garden is mainly lawned with patio areas, perfect for relaxing or entertaining,
Rear View -
Tenure - Freehold
Council Tax Band - From a verbal enquiry we are led to believe that the Council Tax band for this property is Band D. We would recommend a purchaser make their own enquiries to verify this.
Fixtures & Fittings - Fixtures and fittings other than those specified in this brochure, such as carpets, curtains and light fittings, may be available subject to separate negotiation. If there are any points of particular importance to you, please contact the office and we will be pleased to check the information for you.
Viewing - Strictly by appointment through the agent. Brough Office 01482 669982.
Agents Note - For clarification, we wish to inform prospective purchasers that we have not carried out a detailed survey, nor tested the services, appliances and specific fittings for this property. All measurements provided are approximate and for guidance purposes only. Floor plans are included as a service to our customers and are intended as a GUIDE TO LAYOUT only. NOT TO SCALE. Matthew Limb Estate Agents Ltd for themselves and for the vendors or lessors of this property whose agents they are give notice that (i) the particulars are set out as a general outline only for the guidance of intending purchasers or lessees, and do not constitute any part of an offer or contract (ii) all descriptions, dimensions, references to condition and necessary permissions for use and occupation, and other details are given in good faith and are believed to be correct and any intending purchaser or tenant should not rely on them as statements or representations of fact but must satisfy themselves by inspection or otherwise as to the correctness of each of them (iii) no person in the employment of Matthew Limb Estate Agents Ltd has any authority to make or give any representation or warranty whatever in relation to this property. If there is any point which is of particular importance to you, please contact the office and we will be pleased to check the information, particularly if you contemplate travelling some distance to view the property.
Photograph Disclaimer - In order to capture the features of a particular room we will mostly use wide angle lens photography. This will sometimes distort the image slightly and also has the potential to make a room look larger. Please therefore refer also to the room measurements detailed within this brochure.
Valuation Service - If you have a property to sell we would be delighted to provide a free
o obligation valuation and marketing advice. Call us now on 01482 669982.
Property Ref: 666554_33515620
Similar Properties
The Stables, Raywell, Cottingham
3 Bedroom House | £335,000
A TRULY UNIQUE mews house complete with the former water tower!Part of the stunning conversion of "Raywell House" and "T...
3 Bedroom Detached Bungalow | £335,000
Modern detached bungalow with well proportioned accommodation and flexible layout. Tucked away off Welton Road and close...
3 Bedroom Semi-Detached House | £335,000
Spacious family home with sunny garden and driveway. Open-plan living, fitted bedrooms, and garage. Move-in ready.
3 Bedroom Semi-Detached Bungalow | £339,950
Offering a versatile layout is this two/three bedroomed dormer style bungalow. Well presented accommodation with fantast...
3 Bedroom Detached House | £339,950
Attractive double fronted detached house. Larger than average west facing plot. Balanced accommodation with twin aspect...
Nunburnholme Avenue, North Ferriby
3 Bedroom Detached Bungalow | £340,000
OFFERED WITH NO CHAIN - an extremely smart modern bungalow with high spec. Features include a lovely lounge, well fitted...
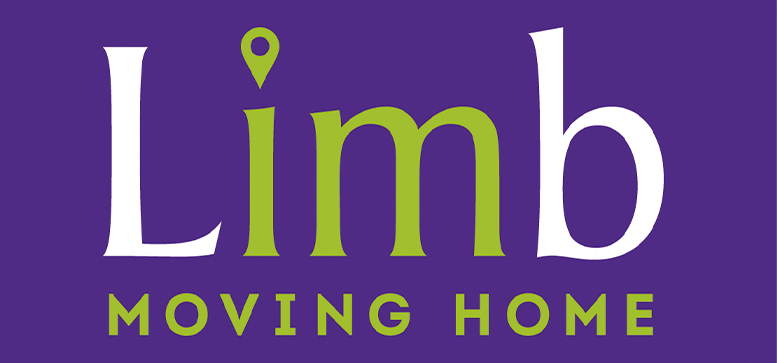
Matthew Limb Estate Agents (Brough)
Welton Road, Brough, East Riding of Yorkshire, HU15 1AF
How much is your home worth?
Use our short form to request a valuation of your property.
Request a Valuation
