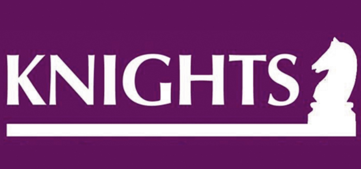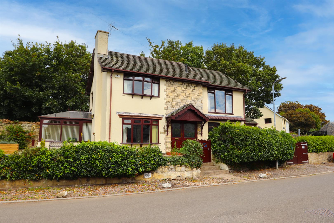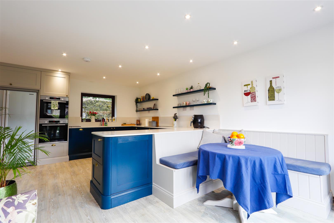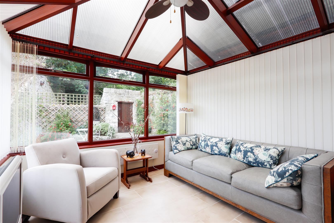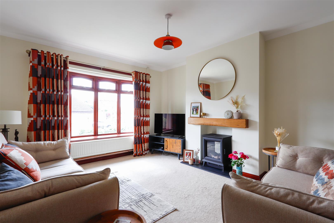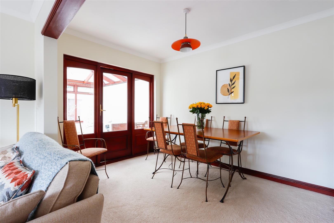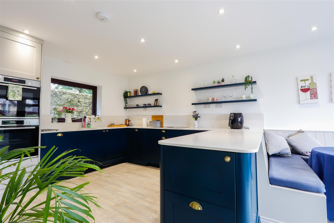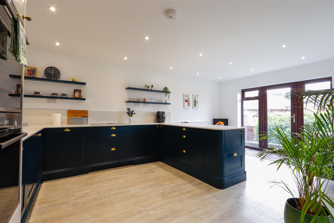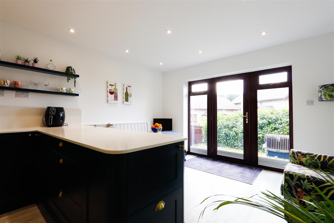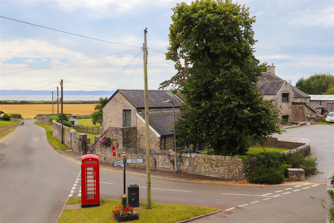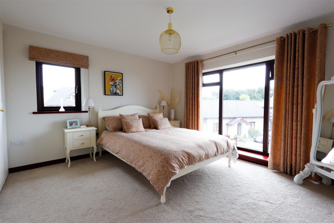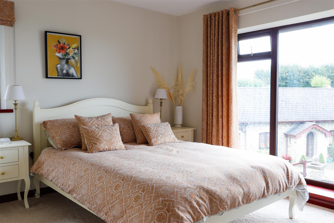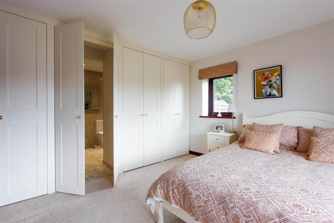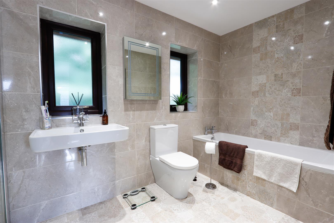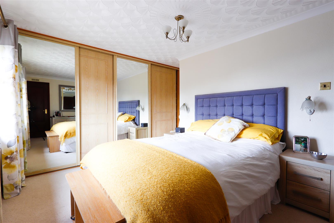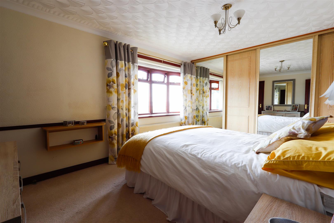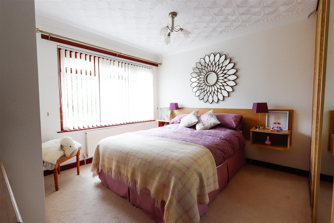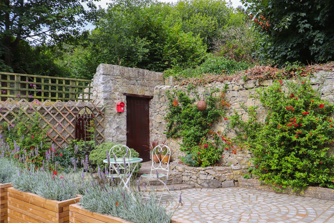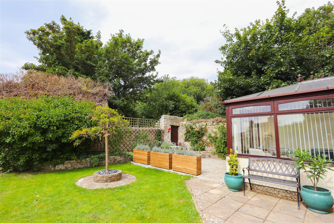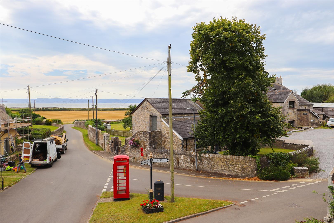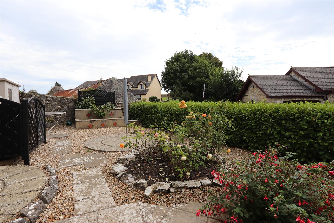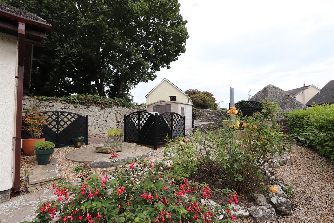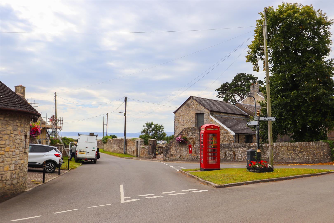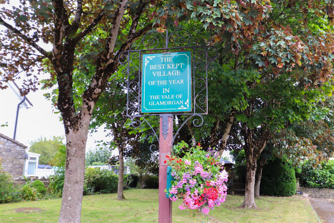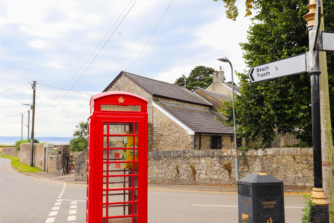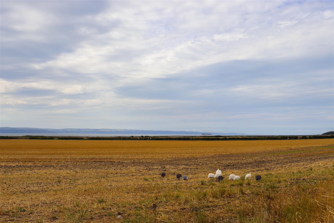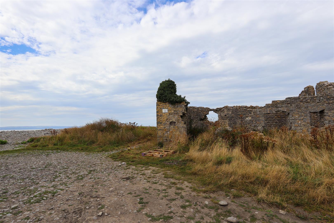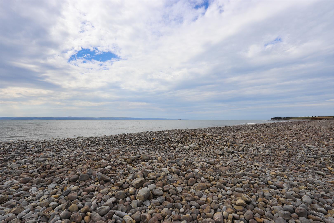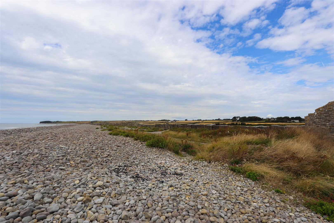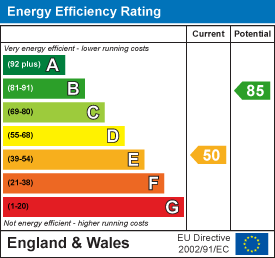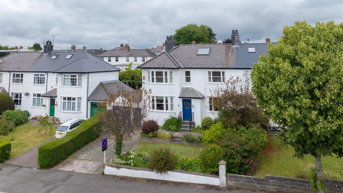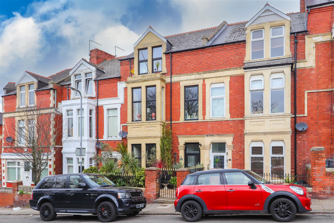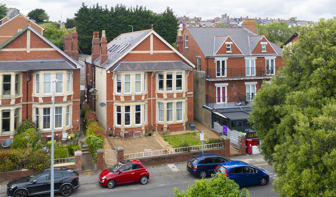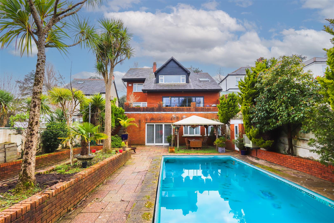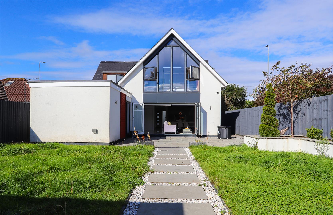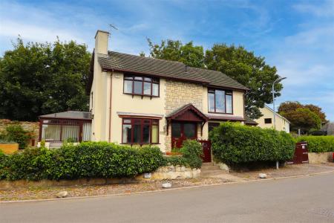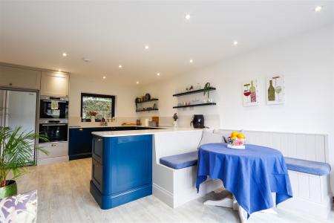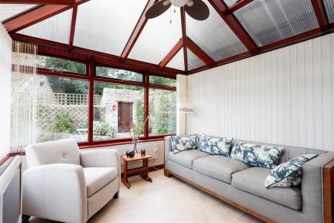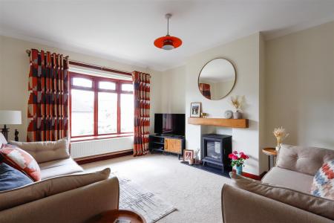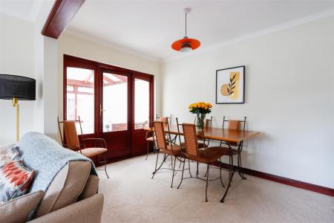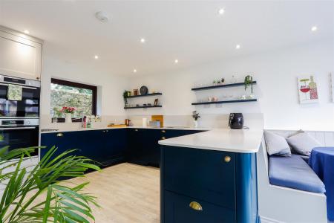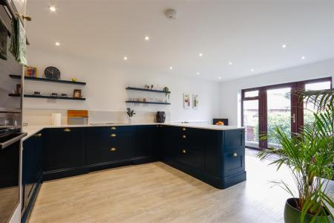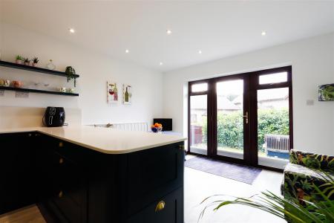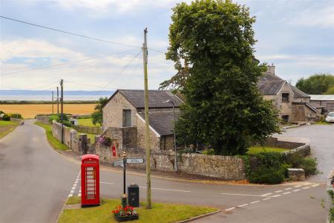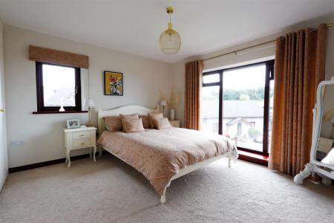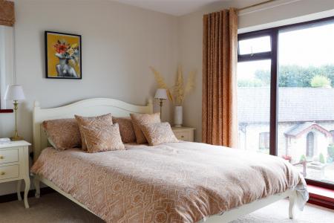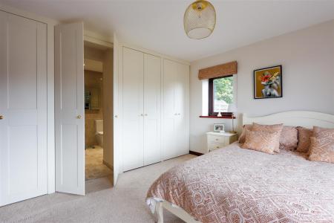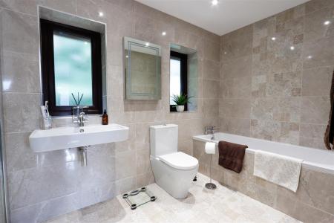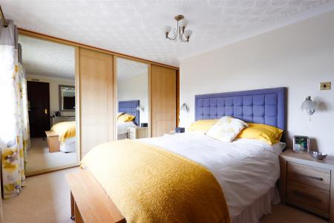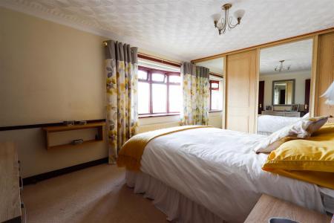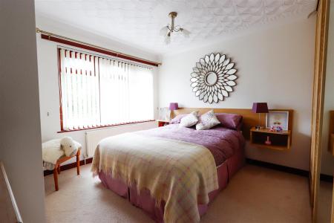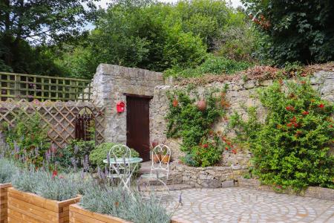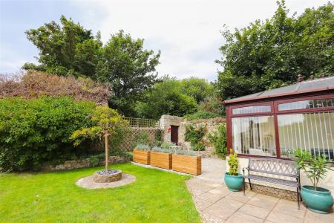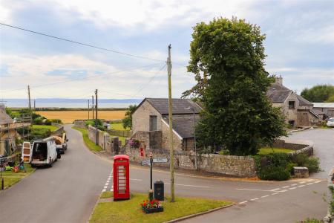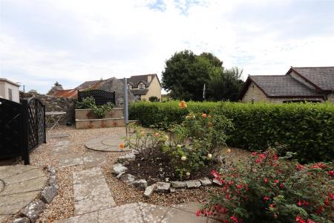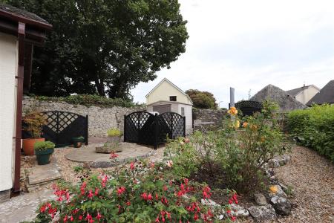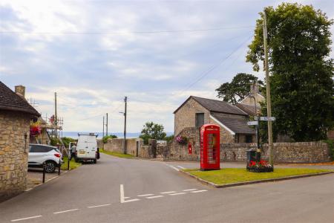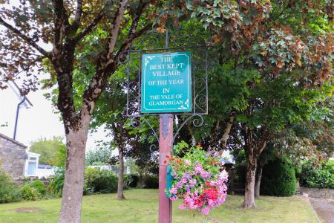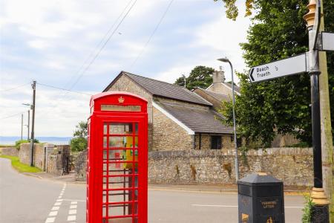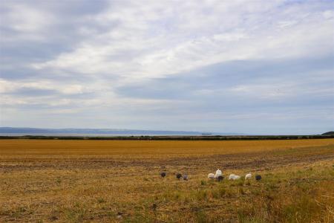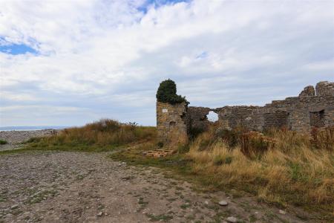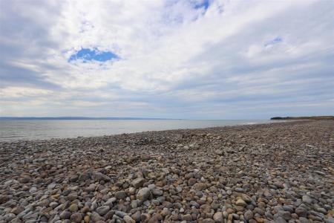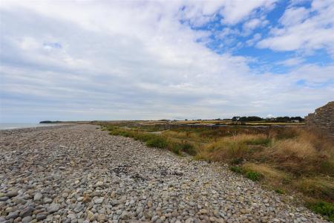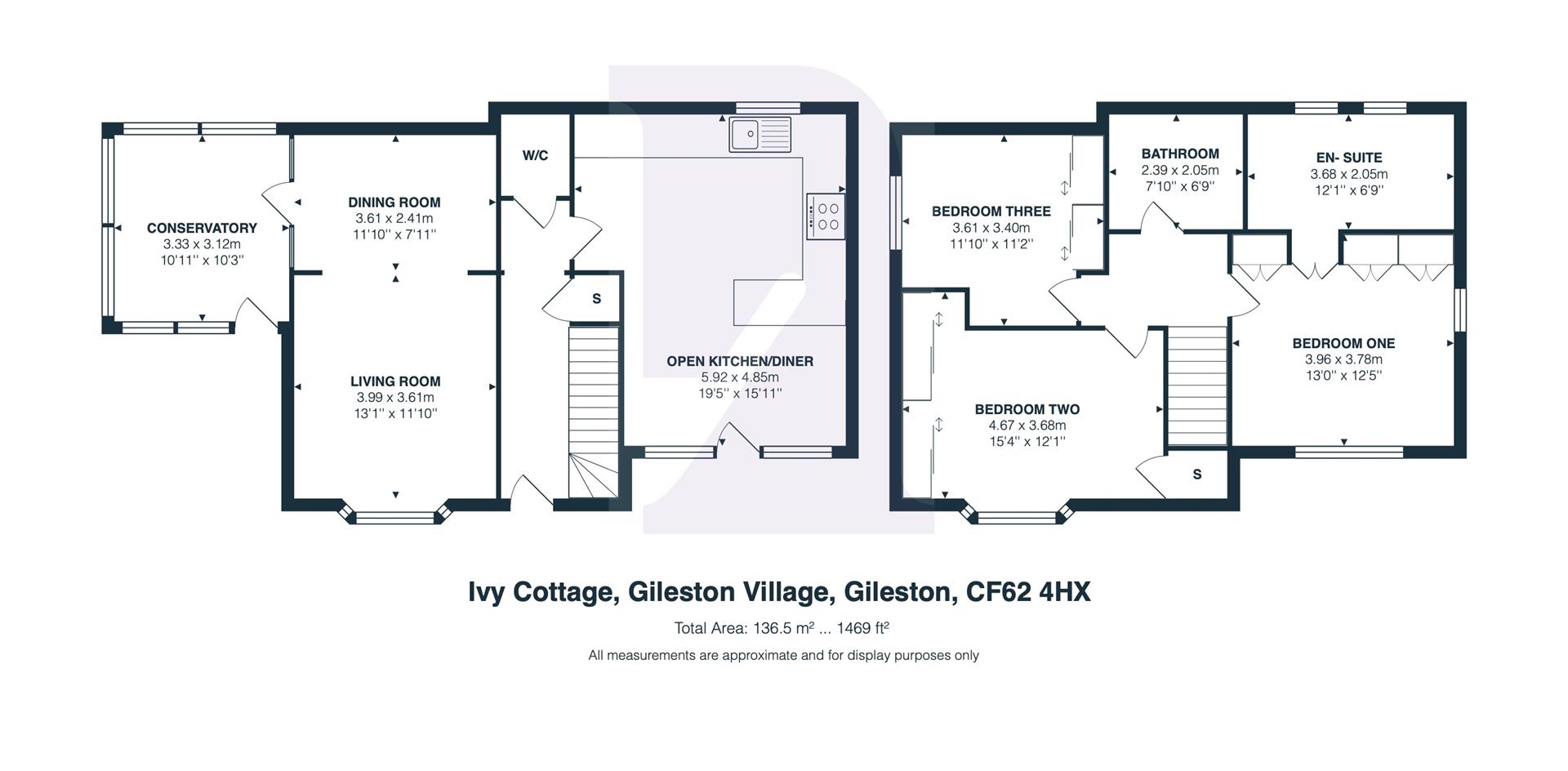3 Bedroom Cottage for sale in Gileston
Nestled in the beautiful village of Gileston, this delightful house offers a perfect blend of traditional charm and modern convenience. Boasting a double extension, this property provides a contemporary twist to its classic feel.
As you step inside, you are greeted by a cosy reception room, ideal for relaxing or entertaining guests. With three generously sized bedrooms, each adorned with fitted wardrobes, and one featuring a hidden en-suite, this home offers both comfort and style.
The picturesque surroundings of Gileston, known as the most well-kept village in Vale of Glamorgan, provide a tranquil setting for this property. Enjoy stunning views of the sea and Vale, and take leisurely strolls to the nearby beach just a short walk away.
Whether you are looking for a peaceful retreat or a place to call home, this house in Gileston offers the best of both worlds. Don't miss the opportunity to make this charming property your own.
Entrance - Via door with obscure glass panel leading into;
Hallway - Coving to ceiling. Staircase rising to first floor landing with fitted carpet and under-stairs storage cupboard. Radiator. Wood effect flooring. Doors off to all rooms.
Living Room - 3.99m x 3.61m (13'01" x 11'10") - Double glazed bay window to the front elevation, framing the sea views. Coving to ceiling. Radiator. Fitted carpet. Open to;
Dining Room - 3.61m x 2.41m (11'10" x 7'11" ) - Coving to ceiling. Radiator. Fitted carpet. Glass panels and door to the side elevation, overlooking and leading to the conservatory.
Conservatory - 3.33m x 3.12m (10'11" x 10'03" ) - Double glazed windows to side, front and rear elevation. Wall mounted heaters. Tiling to floor. Door to the front elevation giving access to the garden.
Open Plan Kitchen/Diner - 5.92m x 4.85m x 3.78m (19'05" x 15'11" x 12'05" ) - Double glazed windows to the front and rear elevation. Spotlights to ceiling. Modern range of wall and base units with work surfaces over and matching upstands. Bora induction hob with integrated extractor. Two built in eye-level oven. In-set one and a half bowl sink with Quooker tap over (instant hot water) - drainer built into work surfaces. Integrated dishwasher. Ample space for American style fridge/freezer. Built in utility cupboard, providing ample space and plumbing for white goods. Built in seating area with additional storage - perfect for breakfast/dining seating. Modern style radiator. Amtico flooring. Door to the front elevation giving access to the front gardens.
W/C - 1.40m x 1.17m (4'07" x 3'10") - Double glazed obscure window to the rear elevation. Extractor fan. Low level W/C. Vanity unit with wash hand basin and mixer tap over. Tiling to splash back areas. Heated towel rail. Antico flooring.
First Floor Landing - Access to fully boarded loft space via drop down ladder. Fitted carpet. Doors off to all rooms.
Bedroom One - 4.04m x 3.78m (13'03" x 12'05" ) - Double glazed full length window to the front elevation with unbeatable sea and village views. Additional window to the side elevation. Range of built in wardrobes with shelving and handing space. Radiator. Fitted carpet. Wardrobe doors concealing the entrance to;
En-Suite - 3.68m x 1.75m (12'01" x 5'09" ) - Two obscure window to the rear elevation. Spotlights to ceiling. Four piece suite comprising; Low level W/C, Wash hand basin with mixer tap over, Walk in double shower with handheld and waterfall shower over, Bath with mixer tap over. Tiling to all walls. Built in shelving. Heated towel rail. Tiling to floor.
Bedroom Two - 4.57m x 3.00m (3.71m) (15'00" x 9'10" (12'02") ) - Double glazed bay window to the front elevation. Coving to ceiling. Built in wardrobes with sliding mirror doors. Large storage cupboard housing the boiler. Radiator. Fitted carpet.
Bedroom Three - 3.61m x 3.40m (2.72m) (11'10" x 11'02" (8'11")) - Double glazed window to the side elevation. Coving to ceiling. Built in wardrobes with sliding mirror doors. Radiator. Fitted carpet.
Bathroom - 2.36m x 2.08m (7'09" x 6'10" ) - Obscure window to the rear elevation. Coving and spotlights to ceiling. Modern three piece suite comprising; low level W/C, Wash hand basin with mixer tap over and shower. Extractor fan. Radiator. Tiling to all walls and floor.
Gardens - The garden is divided into several distinct areas, each offering its own charm and purpose.
Garage/Parking - Gated driveway leading to garage providing plenty of off-road parking.
School Catchment - My English medium primary catchment area is St Athan Primary School
My English medium secondary catchment area is Llantwit Major Comprehensive School
My Welsh medium primary catchment area is Ysgol Gymraeg Dewi Sant
My Welsh medium secondary catchment area is Ysgol Gymraeg Bro Morgannwg
Tenure - We have been advised by our client that the property is Freehold, this is to be confirmed by your legal advisor.
Council Tax - Band E
Property Ref: 14293_33336272
Similar Properties
4 Bedroom Semi-Detached House | Offers in region of £465,000
Welcome to this charming semi-detached house in the sought-after Porth Y Castell, Barry. This property boasts original f...
5 Bedroom Terraced House | Guide Price £435,000
Situated on Plymouth Road, this stunning three-story Edwardian home is a true gem on the iconic Barry Island. Renovated...
4 Bedroom Semi-Detached House | £425,000
Welcome to this stunning semi-detached house located on The Parade in Barry! This property boasts not only a prime locat...
4 Bedroom Detached House | £560,000
Buttrills Road in the town of Barry, sits this impressive 4394sqft detached house offering a perfect blend of comfort an...
6 Bedroom Terraced House | £575,000
Positioned in the heart of The Parade, Barry, this stunning mid-terrace house offers a perfect blend of traditional char...
3 Bedroom Detached House | £585,000
Welcome to this stunning detached house located on Port Road West in Barry. This property boasts a spacious open plan li...
How much is your home worth?
Use our short form to request a valuation of your property.
Request a Valuation
