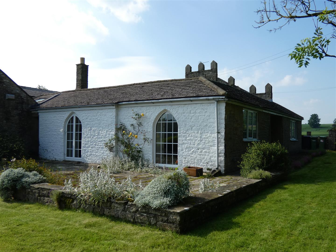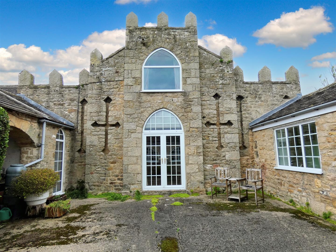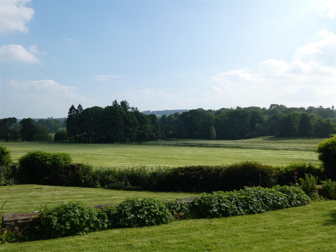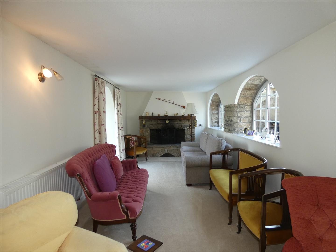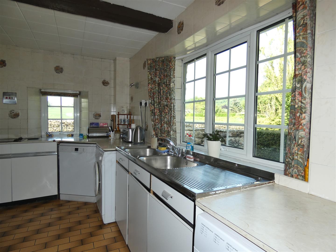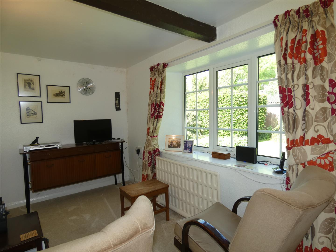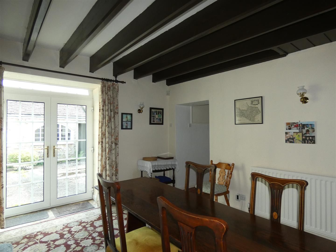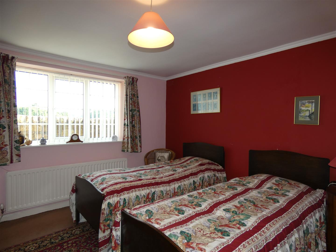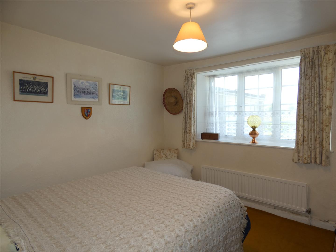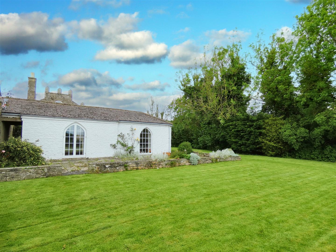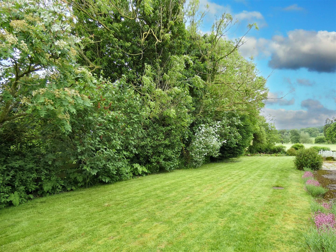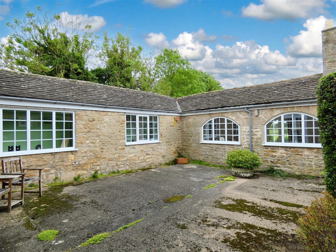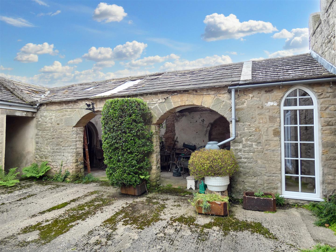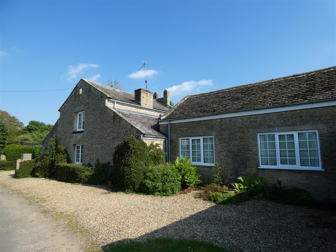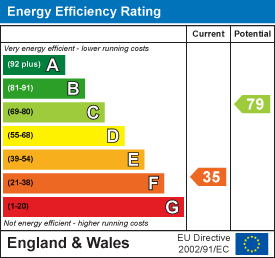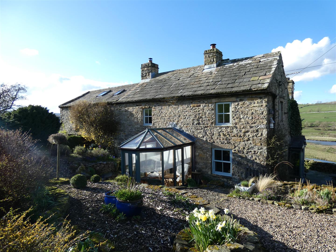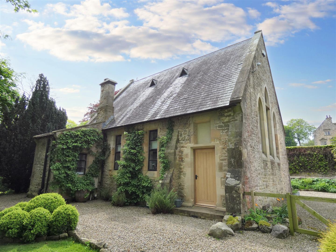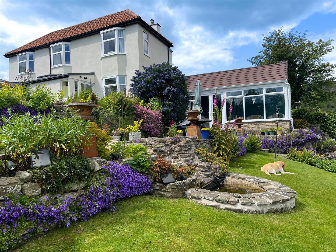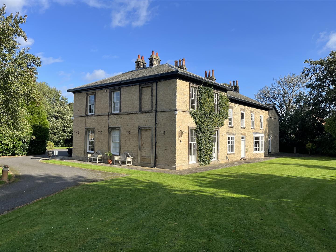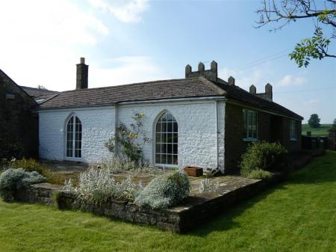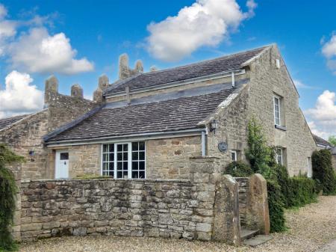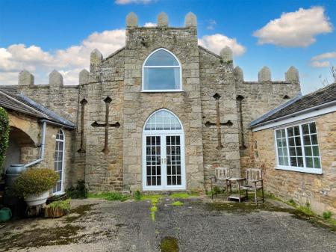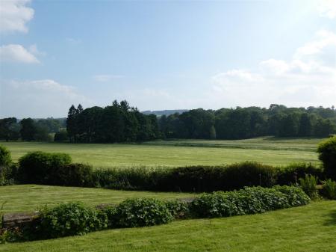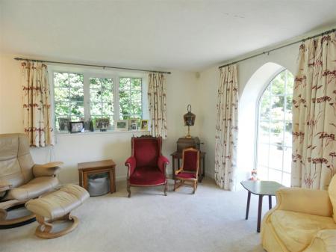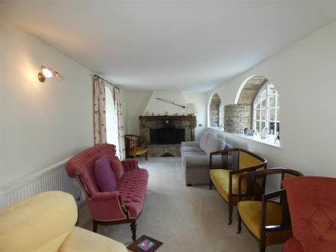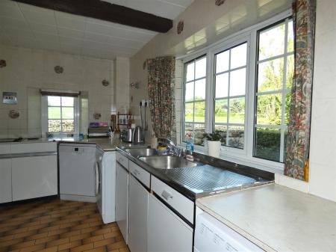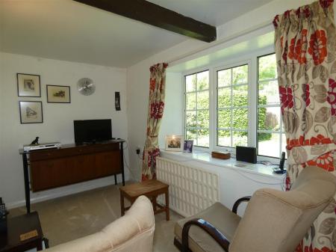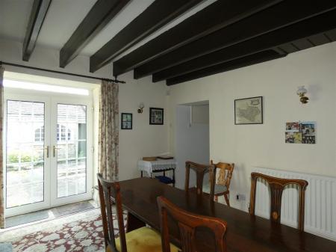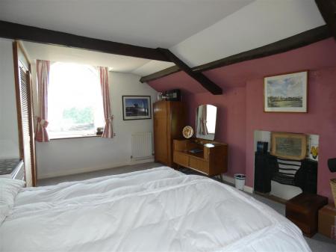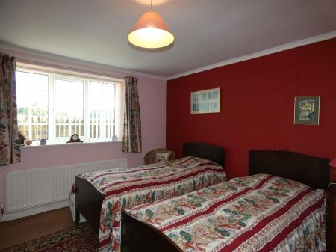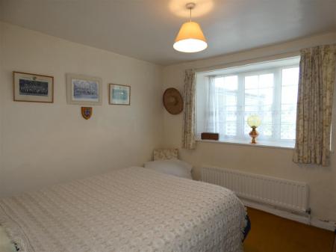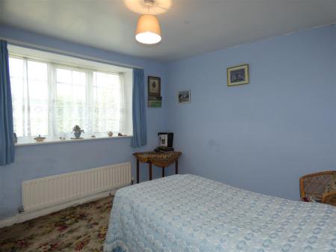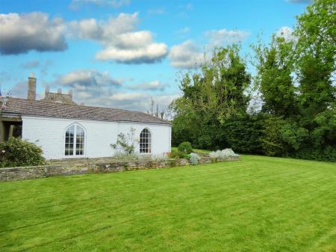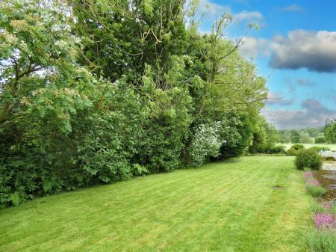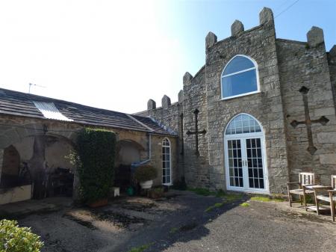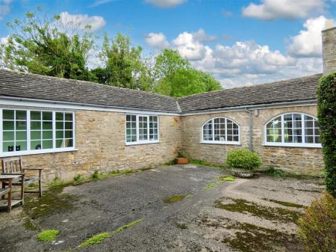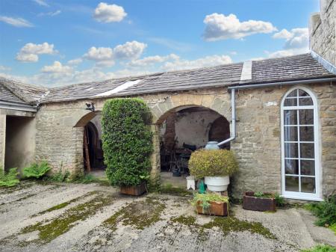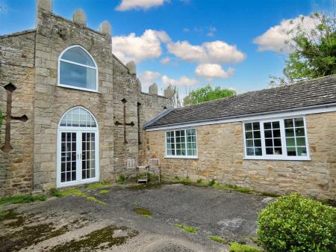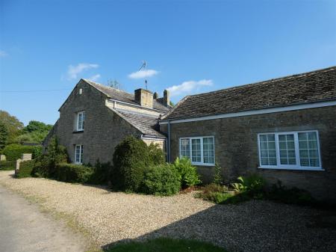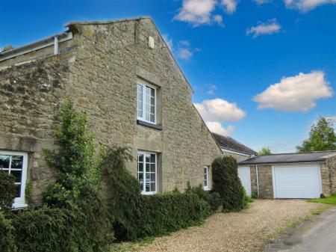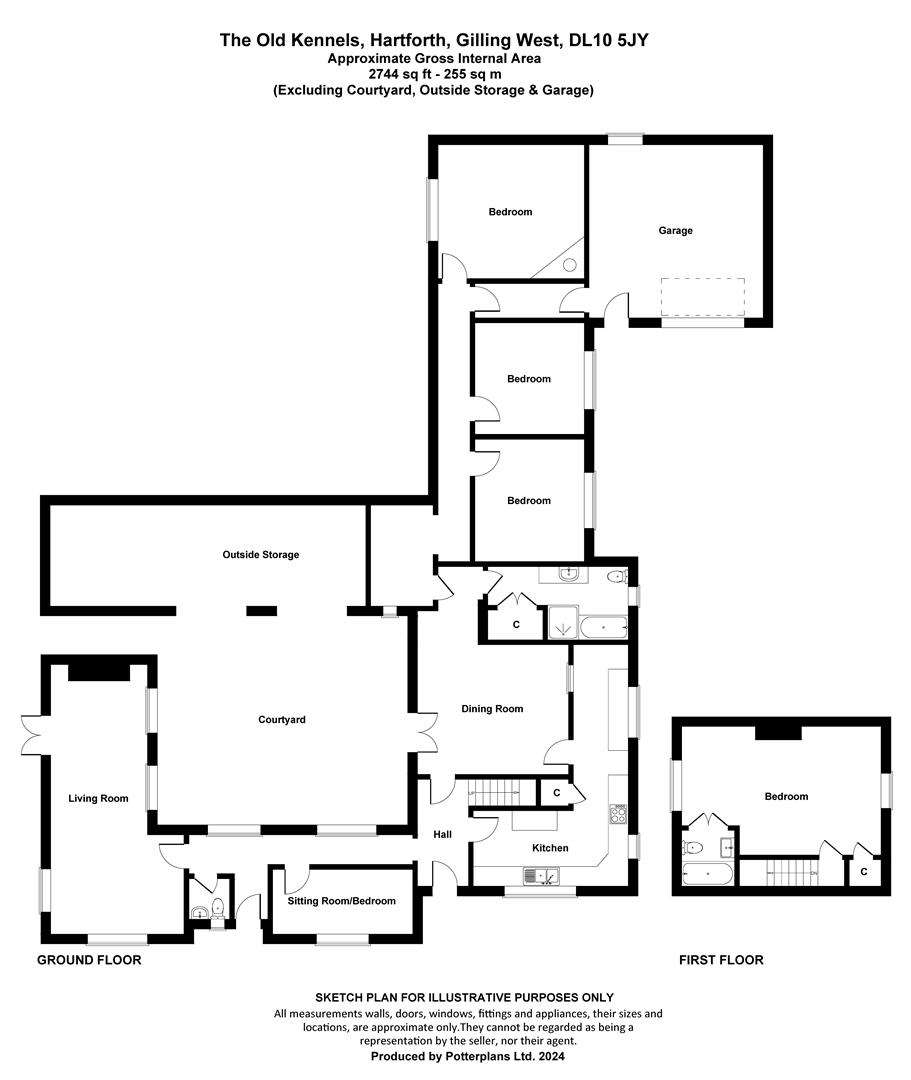5 Bedroom Semi-Detached House for sale in Gilling West
Enjoying a peaceful setting in open Estate countryside, a unique period property of great character with original features, beamed ceilings and natural stonework providing unique four/five bedroom accommodation with two/three reception rooms requiring general updating, private inner courtyard, garaging and extensive lawned gardens.
The Old Kennels is well-located within the Holmedale Valley accessible for local market towns and main road communications to the major centres of the region.
Early viewing is strongly encouraged.
HALL - LIVING ROOM - DINING ROOM - KITCHEN - WC/CLOAKS - SITTING ROOM/BEDROOM 5 - BATHROOM/WC - EN-SUITE BATHROOM/WC - 4 BEDROOMS - THE COURTYARD - STORE - GARAGE - GARDENS
OIL CENTRAL HEATING
FREEHOLD
The accommodation extends to....
Hall: - With panelled entrance door an open through hallway overlooking the courtyard and staircase to the first floor.
Wc/Cloaks: - Having WC and wash-hand basin.
Living Room: - 9.42m x 4.04m max (30'11" x 13'3" max ) - A substantial open living room enjoying good natural light with feature arched windows, french doors to the gardens, superb stone fireplace with open-grate fire.
Sitting Room/Bedroom 5: - 1.96m x 4.24m (6'5" x 13'11") - Providing an additional living or bedroom as required.
Dining Room: - 4.34m x 3.51m (14'3" x 11'6" ) - Providing a formal dining area with stone-flagged floor, beamed ceiling and french doors to the courtyard.
Kitchen: - 4.47m x 2.26m opening to 5.05m x 1.55m (14'8" x 7 - An "L shaped" kitchen with range of units, worksurfaces, sink units, tiled surrounds, built-in oven and hob, "Aga" stove, walk-in pantry store and breakfast area with beamed ceiling.
Bathroom/Wc: - 4.24m x 2.21m max (13'11" x 7'3" max ) - Having panelled bath, wash-hand basin in vanity unit, shower cubicle, WC, tiled surrounds and linen cupboard.
Bedroom 2: - 4.29m x 4.01m (14'1" x 13'2" ) - A good-size bedroom with wash-hand basin and window to the rear.
Bedroom 3: - 3.23m x 3.35m (10'7" x 11') - Enjoying open views to the front.
Bedroom 1: - 5.99m x 3.53m (19'8" x 11'7" ) - A substantial first floor main bedroom, again with fine open views, original cast-iron fireplace, wardrobe area and..
En-Suite Bathroom/Wc: - Having panelled bath, wash-hand basin and WC.
The Courtyard: - A private enclosed central courtyard with..
"The Arches" - (10'3'' x 20'6'') Open arched original storage areas and..
STORE:
(11'9'' x 10'3'') Offering great further potential.
Garage: - (15' x 18' approx.) A substantial attached garage with lights, power points and personal doors to the hall and front.
Gardens: - Good-sized gravelled hardstanding parking areas to the front with neat stone walling surrounds and pathway to the side.
Extensive lawned gardens stretch to the side and rear south-facing, flanked by mature trees with flagged terrace and well-stocked shrubbery borders bounded by open farmland.
Finer Information - .Tenure: Freehold
.Services: The property is connected to mains electricity and has a private water supply.
.Broadband & Mobile: Broadband currently supplied by Shell Energy. Please check the Ofcom website for mobile suppliers available.
.Council Tax Band: F
.EPC Rating: TBC
.Heating: Oil fired central heating.
.Note: Drainage to private septic tank.
Property Ref: 23481_33187734
Similar Properties
3 Bedroom House | £580,000
Commanding a fine elevated setting with stunning views over the Dale, a period detached property of great character inco...
2 Bedroom Cottage | £490,000
Enjoying an idyllic private setting in well-stocked cottage gardens a unique former Chapel property, thoughtfully conver...
3 Bedroom House | £475,000
In a quiet courtyard setting close to the village green, a substantial period three-bedroom property of character and hi...
4 Bedroom Country House | £850,000
Commanding a fine elevated setting with stunning views over the Dale, a substantial detached family residence of quality...
Scurragh Lane, Skeeby, Nr. Richmond
4 Bedroom Barn Conversion | £895,000
Set in open countryside a unique detached period courtyard style property of great character, thoughtfully planned and r...
Coatham Mundeville, Darlington
8 Bedroom House | £1,400,000
A fine imposing Grade II Listed country house property of exceptional character, sympathetically restored to the highest...
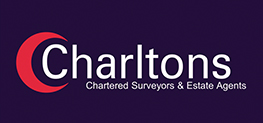
Charltons (Richmond)
Market Place, Richmond, North Yorkshire, DL10 4QG
How much is your home worth?
Use our short form to request a valuation of your property.
Request a Valuation
