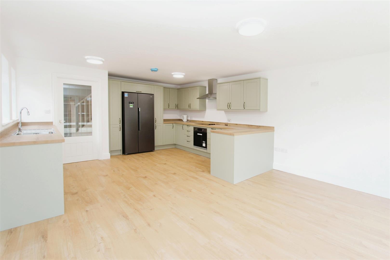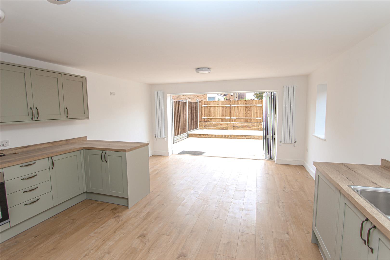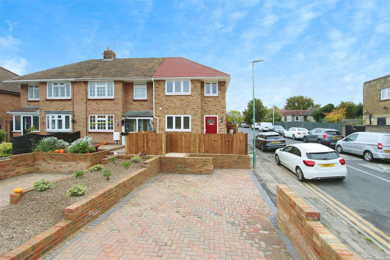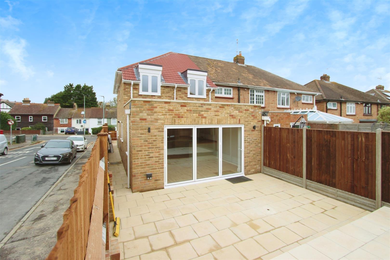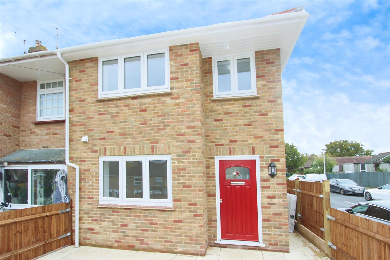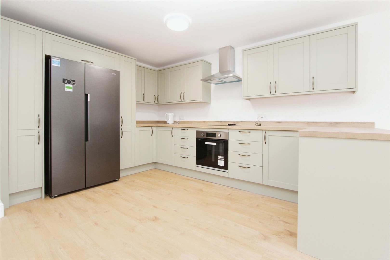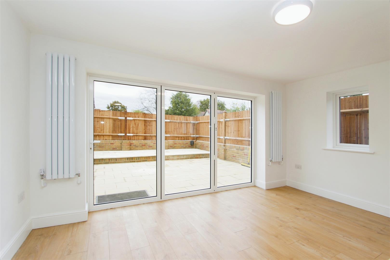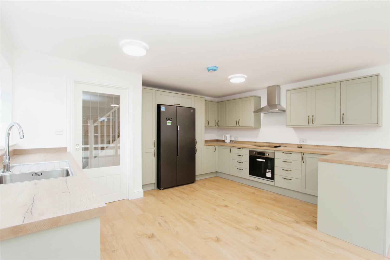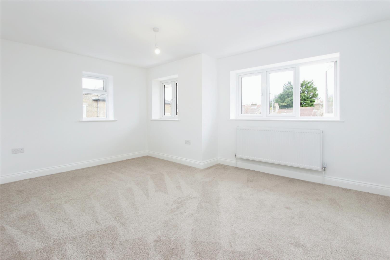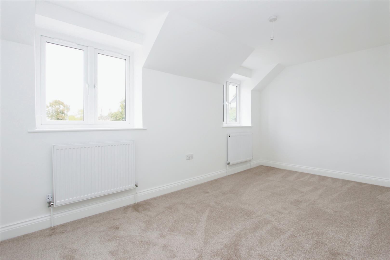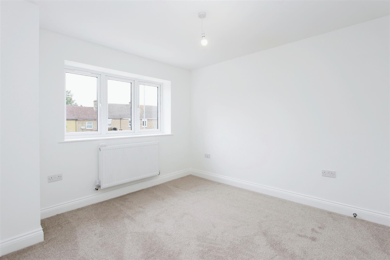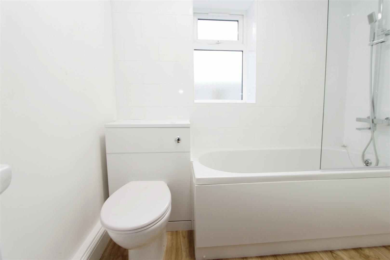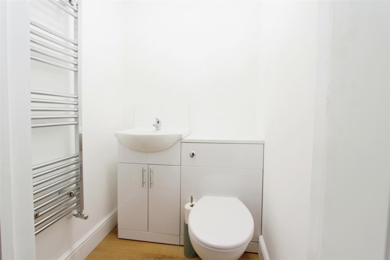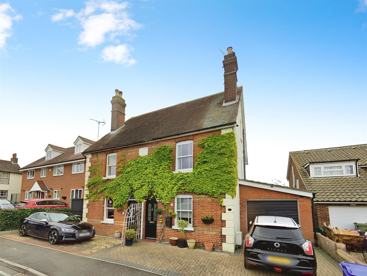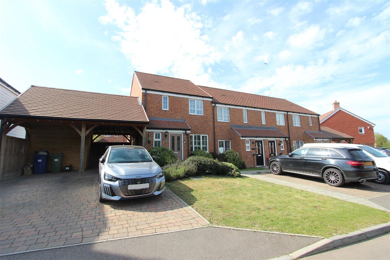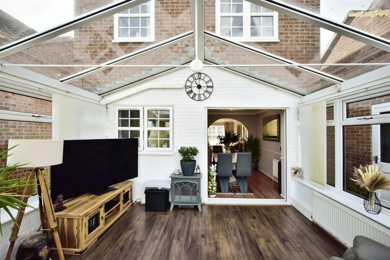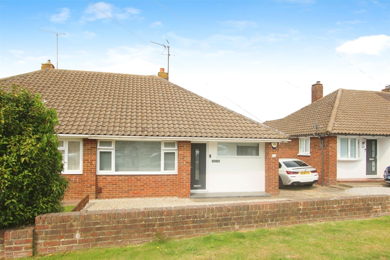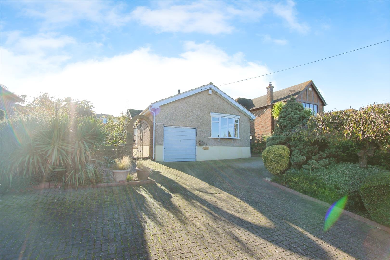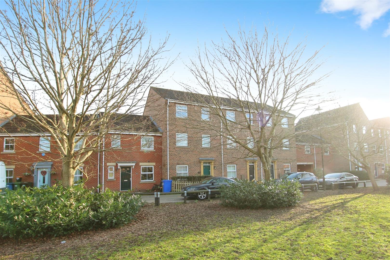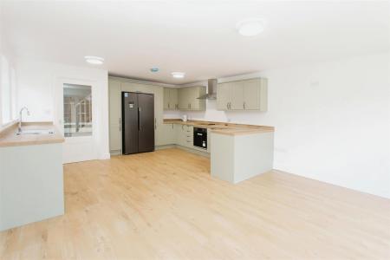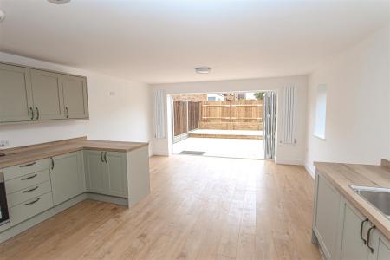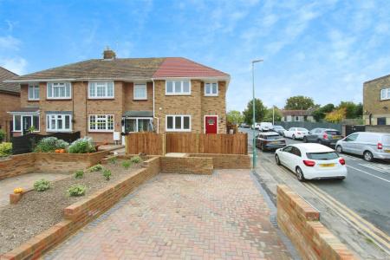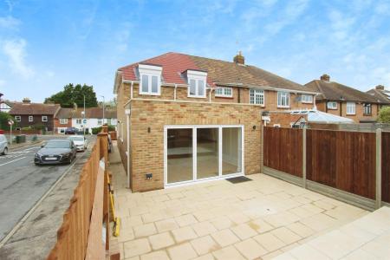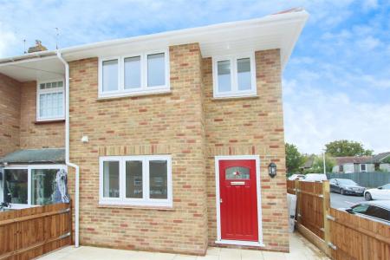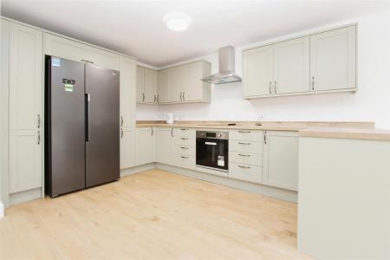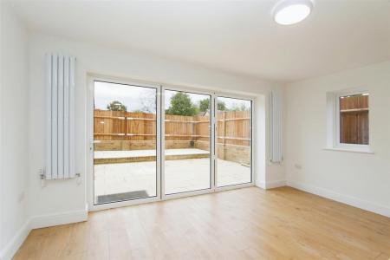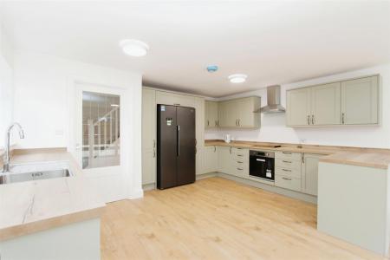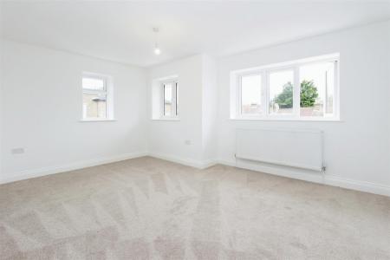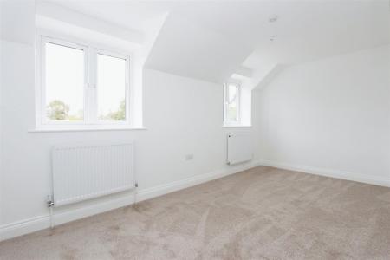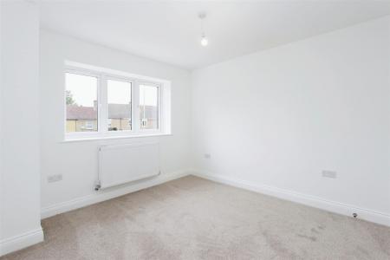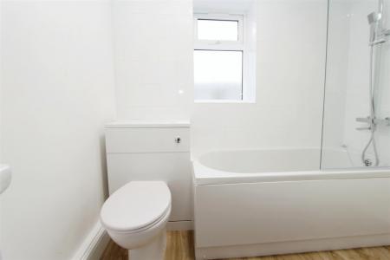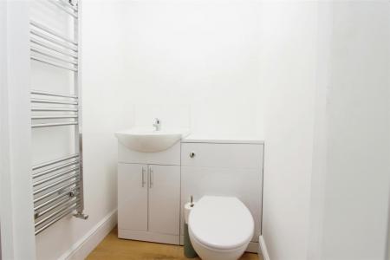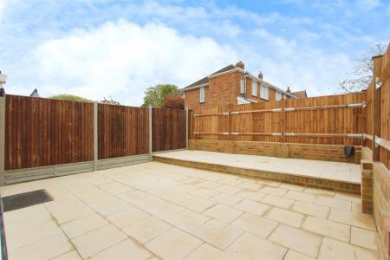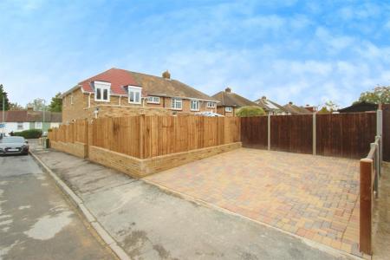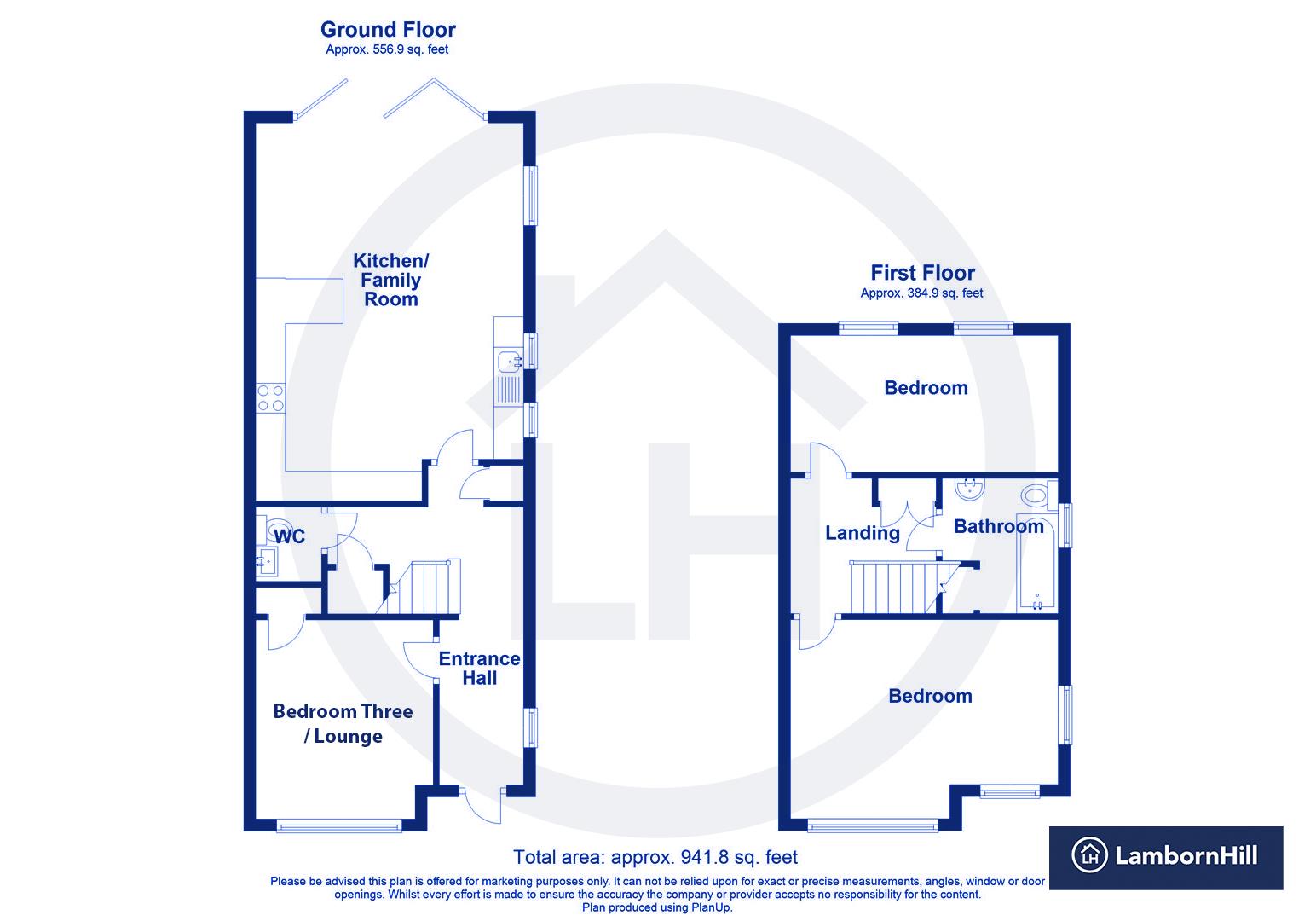- New Build Three Bedroom End Of Terrance
- Open Plan Lounge
- Stunning Bifold Doors
- Parking for 2 cars + 2 Additional Cars STPP
- Patio Garden
- Close Proximity to Numerous Schools
- 5 Min Walk To Rainham High-street
- Easy Access to Rainham Station
- EPC Rating B (84)
- Council Tax Band Awaited
2 Bedroom End of Terrace House for sale in Gillingham
Welcome to this versatile new build 2 / 3 bedroom home, an end-of-terrace home that epitomizes modern living. This property offers two spacious bedrooms, perfect for accommodating a growing family or providing ample space for guests. The master suite and additional bedrooms are designed with comfort in mind, featuring large windows that flood the rooms with natural light.
The home includes two beautifully designed bathrooms, equipped with modern fixtures and fittings. The main bathroom is a relaxing haven with a contemporary suite, while the en-suite in the master bedroom offers added privacy and convenience.
The heart of the home is the kitchen/dining area featuring bifold doors that seamlessly connect the indoors with the outdoors. These doors open onto a lovely patio garden, perfect for entertaining or enjoying a quiet evening under the stars. The kitchen is fitted with state-of-the-art appliances, ensuring meal preparation is both easy and enjoyable.
A practical hallway provides a barrier between the outside world and your living space, keeping your home warm and welcoming. The property also boasts parking space for two cars, with the possibility to accommodate two more subject to planning permission (STPP).
Located in close proximity to Rainham High Street and station, this home offers excellent transport links and easy access to local amenities. Families will appreciate the close proximity to local schools, ensuring education facilities are within easy reach.
This home offers a perfect blend of modern living and convenience, making it an ideal choice for those looking to enjoy a contemporary lifestyle in a well-connected area. Don't miss out on this exceptional property - arrange a viewing today and see for yourself the wonderful features it has to offer. But don't take our word for it arrange a viewing today!
Hallway - 4.78m x 1.42m (15'08 x 4'08) -
Open Plan Lounge - 5.66m x 4.50m (18'07 x 14'09) -
Downstairs W/C - 1.24m x 1.17m (4'01 x 3'10) -
Bedroom One - 3.35m x 4.50m (11'00 x 14'09) -
Bedroom Two - 4.50m x 2.29m (14'09 x 7'06) -
Bedroom Three -
Bathroom - 2.26m x 1.93m (7'05 x 6'04) -
Property Ref: 22316_33476479
Similar Properties
3 Bedroom House | Offers in region of £360,000
Nestled in the charming village of Upchurch, this delightful house on Forge Lane offers a perfect blend of character and...
Merton Drive, Newington, Sittingbourne
3 Bedroom End of Terrace House | Offers Over £360,000
Located in a well-connected, modern development in the village of Newington, this beautifully presented three-bedroom en...
3 Bedroom Detached House | Guide Price £350,000
*** Guide Price £350,000 - £375,000 ***Discover this beautifully presented three-bedroom detached house situated in the...
Minterne Avenue, Sittingbourne
3 Bedroom Semi-Detached Bungalow | Offers Over £375,000
Nestled on the charming Minterne Avenue in Sittingbourne, this delightful semi-detached bungalow offers a perfect blend...
Southsea Avenue, Minster On Sea, Sheerness
3 Bedroom Detached Bungalow | Guide Price £375,000
***Guide Price £375,000 - £400,000 ***LambornHill are thrilled to present this inviting three-bedroom home in the desira...
Moonstone Square, Sittingbourne
4 Bedroom Terraced House | Offers Over £375,000
Spacious Four/Five - Bedroom Family Home in Sonora Fields!Situated in the popular Sonora Fields development, this well-p...

LambornHill (Sittingbourne)
West Street, Sittingbourne, Kent, ME10 1AJ
How much is your home worth?
Use our short form to request a valuation of your property.
Request a Valuation
