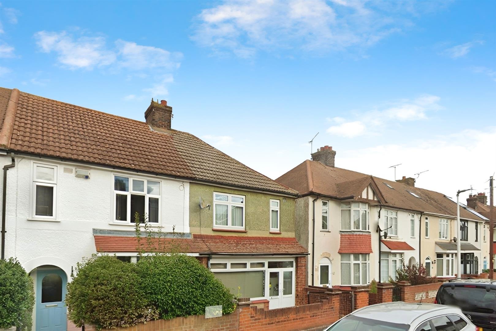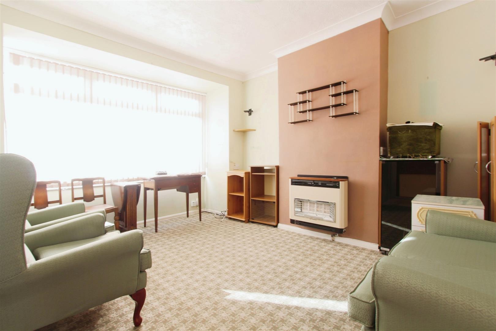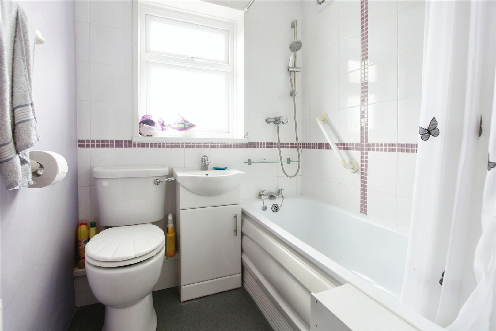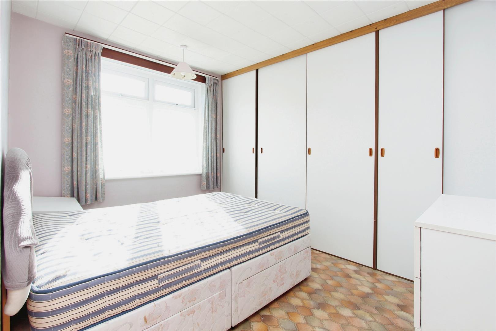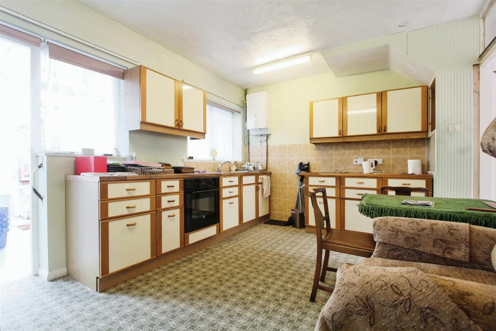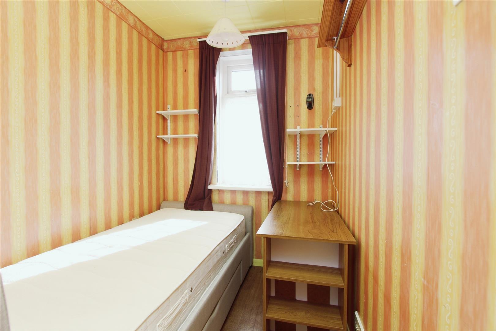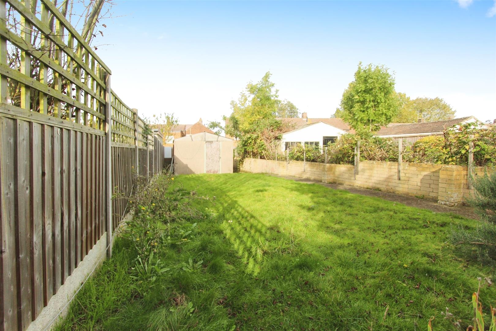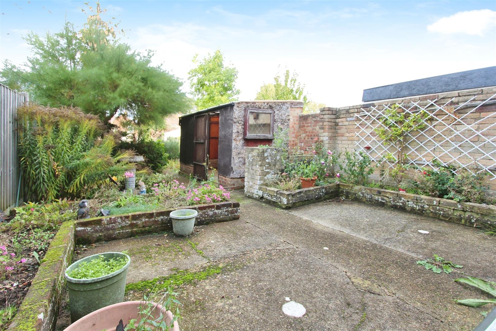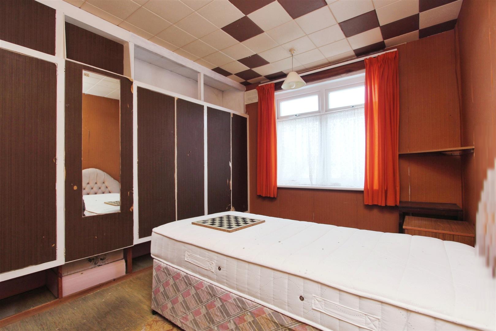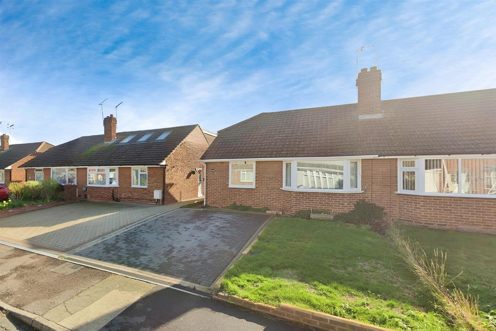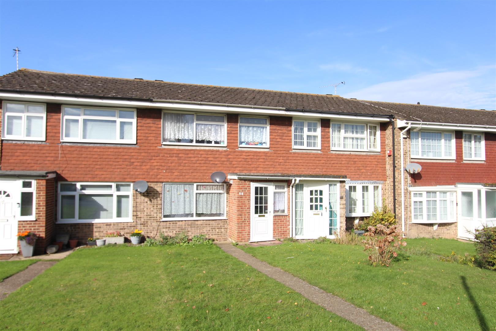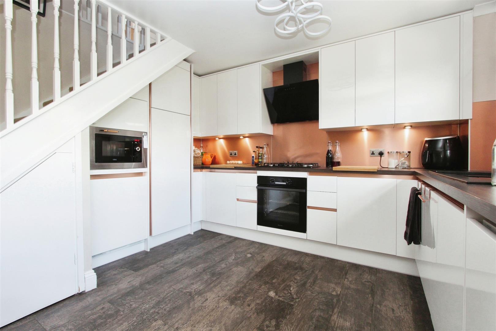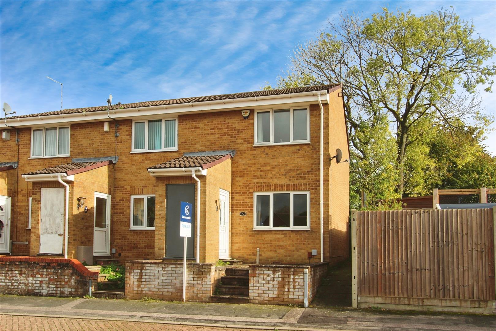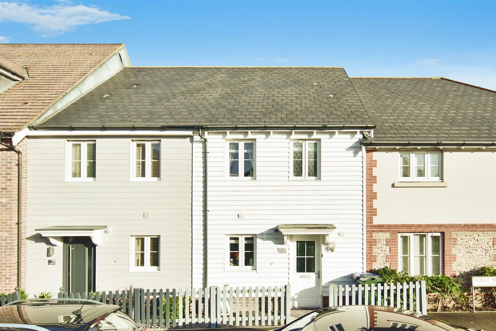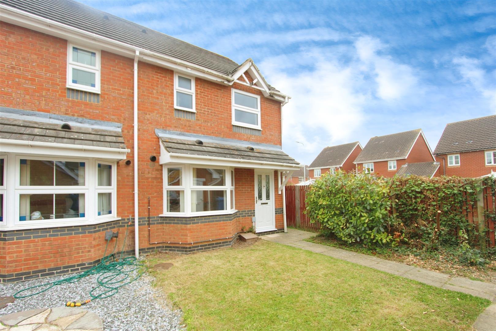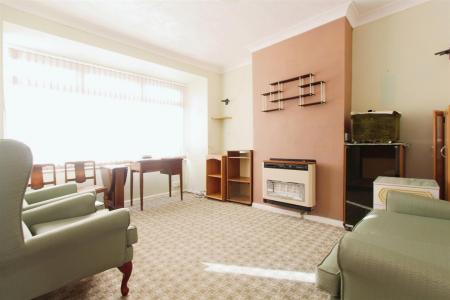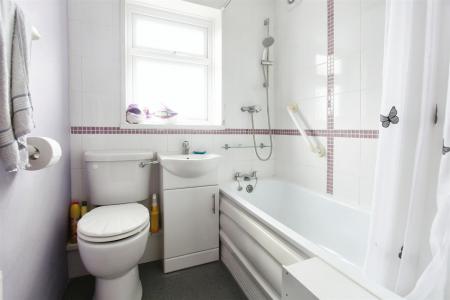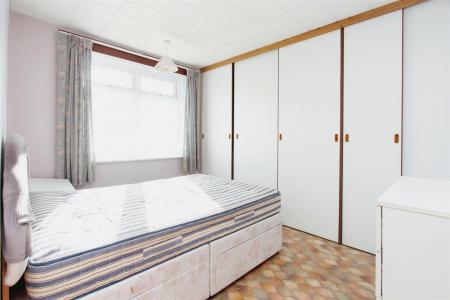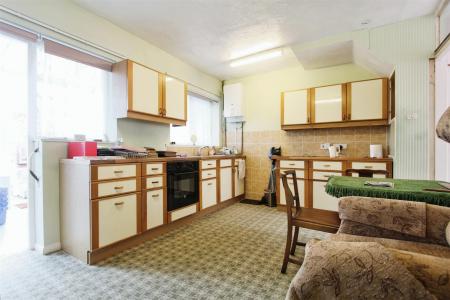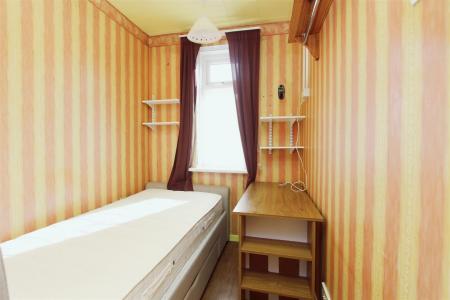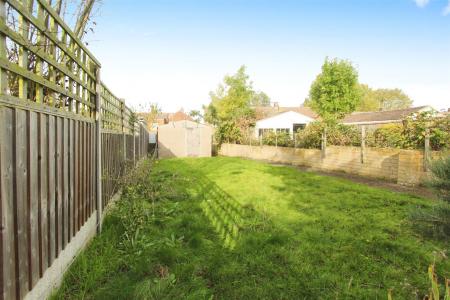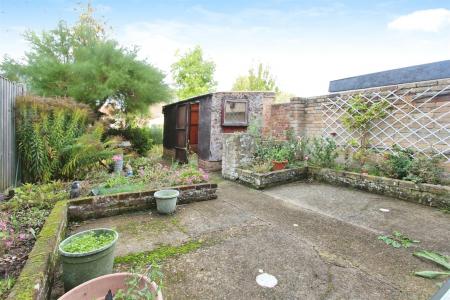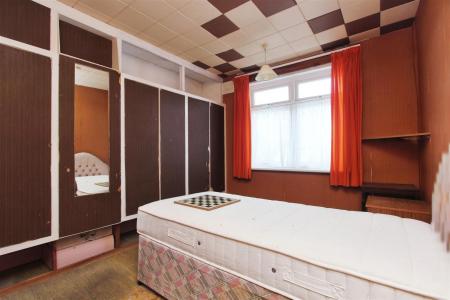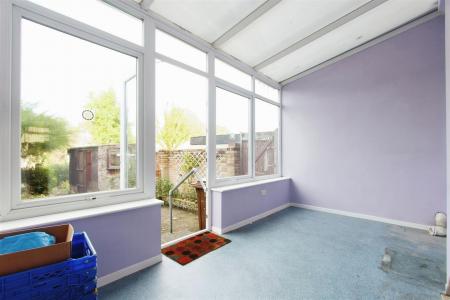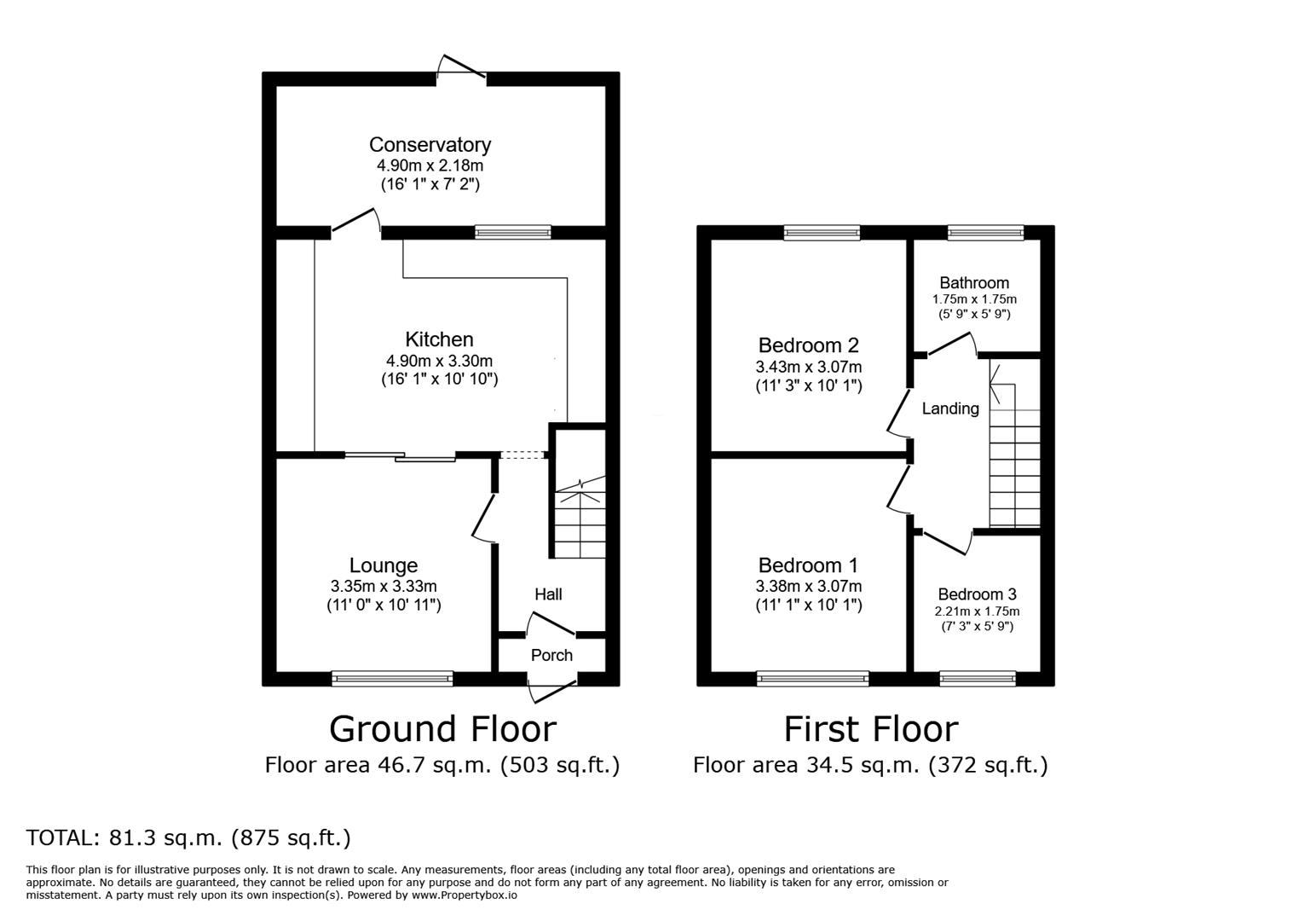- Guide Price £255,000 - £275,000
- 3 Bedroom End Of Terrance House
- Versatile Open-Plan Potential
- Expansive Two-Part Garden
- Proximity To Local Amenities
- On Street Parking & Garage Parking Available
- Potential To Put Your Own Stamp On Your Home
- Popular Road
- EPC Rating Awaited (-)
- Council Tax Band B
3 Bedroom House for sale in Gillingham
*** Guide Price £255,000 - £275,000 ***
Welcome to this charming 1900's end of terrace house, bursting with unique features and awaiting your personal touch. Currently on the market for sale, this property is a fantastic opportunity for couples or families looking for a renovation project.
Boasting three bedrooms, two of which are generous doubles with built-in wardrobes and flooded with natural light, and a cosy single, this house offers ample space for your family to grow. Its high ceilings throughout the property enhance the feeling of spaciousness and add character to the home.
The house features a single reception room, bathed in light from the large windows, providing a relaxing space for family gatherings or quiet evenings. While the kitchen requires a bit of TLC, it's a great size and has the potential to become the heart of the home. To the rear of the property sits a large conservatory providing an additional space for entertaining guests and enjoying the summer weather.
One of the property's most compelling features is its versatility. Downstairs, sliding doors separate the living room, kitchen, and hallway, but can be opened to create an expansive, open-plan layout.
Outside, you'll discover a large garden, separated into two parts, ideal for children's play areas or for those with green fingers. The property benefits from a rear access via a private road allowing access to the garage, this on top of the on-street parking to the front is truly a rare find in this urban area.
Another feature of note is the private access down the side of the property. This side access provides easy path to the rear garden.
Lounge - 3.35m x 3.33m (11' x 10'11) -
Kitchen - 4.90m x 3.30m (16'1 x 10'10) -
Conservatory - 2.18m x 4.90m (7'2 x 16'1) -
Bedroom One - 3.07m x 3.38m (10'1 x 11'1) -
Bedroom Two - 3.05m x 3.43m (10' x 11'3) -
Bedroom Three - 1.75m x 2.21m (5'9 x 7'3) -
Bathroom -
Property Ref: 22316_33453098
Similar Properties
2 Bedroom Semi-Detached Bungalow | Guide Price £250,000
Welcome to this charming semi-detached bungalow located on the picturesque Windmill Road in Sittingbourne. This delightf...
3 Bedroom Terraced House | Guide Price £250,000
*** Guide Price £250,000 - £270,000 ***Presenting a splendid terraced house with an array of enchanting features. The pr...
3 Bedroom Terraced House | Guide Price £230,000
***Guide Price £230,000 - £250,000***Welcome to Emerald View, a stunning 3-bedroom terraced house in Warden, offered at...
2 Bedroom End of Terrace House | Guide Price £260,000
Welcome to Middleton Close, Rainham - a charming end terrace house nestled at the end of a quiet cul-de-sac. This deligh...
2 Bedroom Terraced House | Offers Over £290,000
Lamborn Hill is delighted to present this beautifully maintained two-bedroom home, located in the sought-after village o...
3 Bedroom House | Guide Price £300,000
We are delighted to be offering for sale this immaculate end of terrace house, perfectly positioned in a sought-after ur...

LambornHill (Sittingbourne)
West Street, Sittingbourne, Kent, ME10 1AJ
How much is your home worth?
Use our short form to request a valuation of your property.
Request a Valuation
