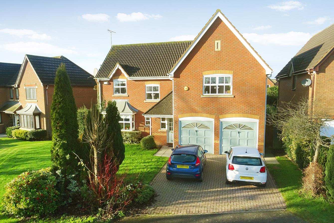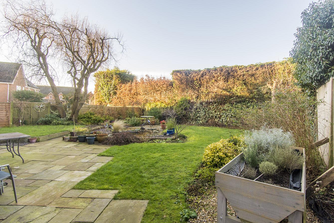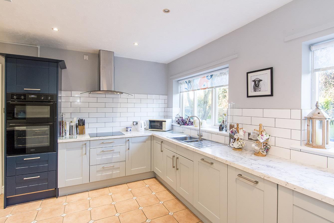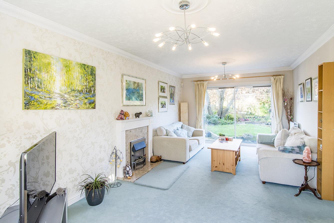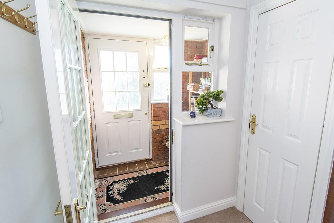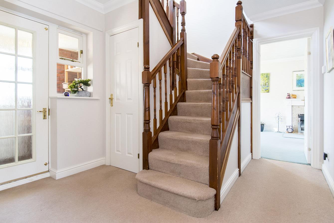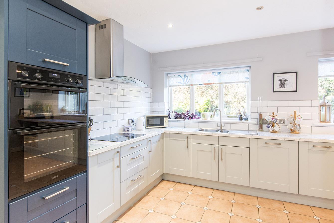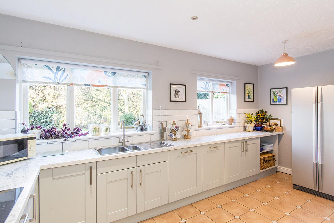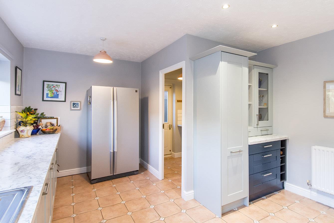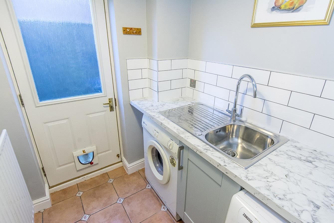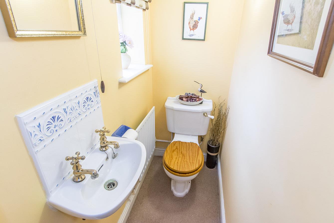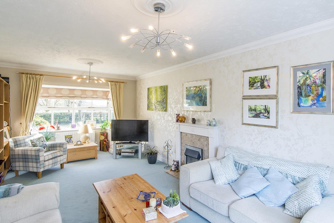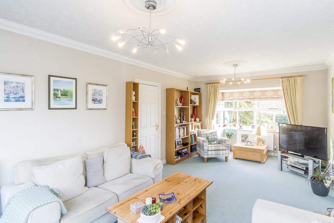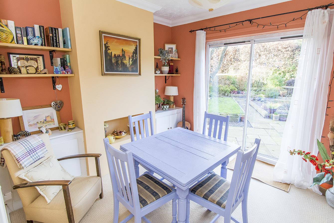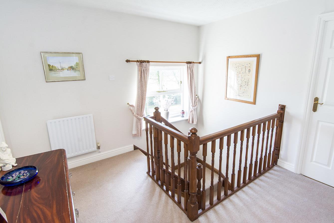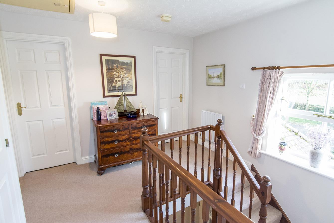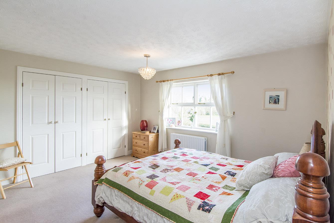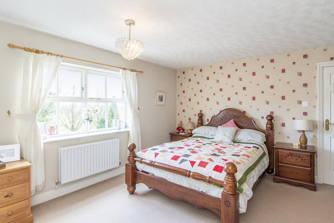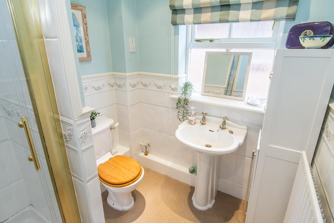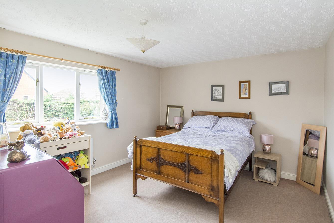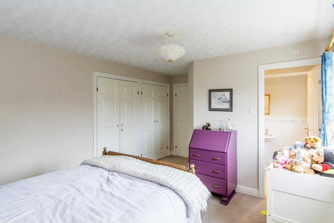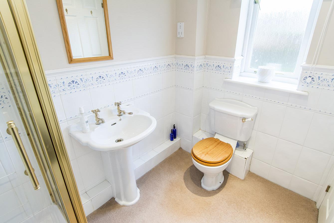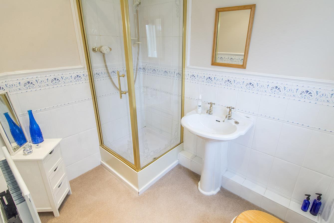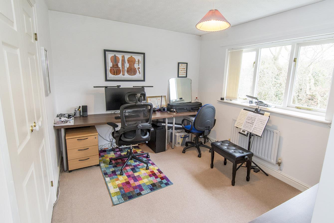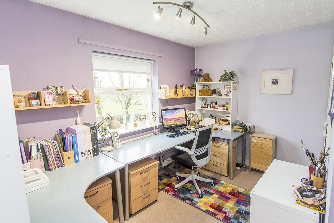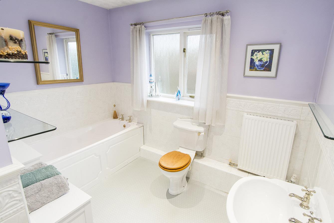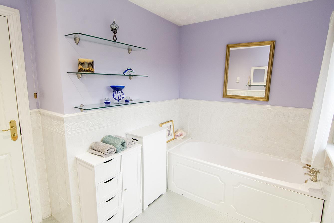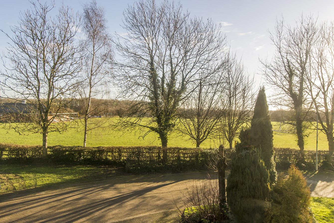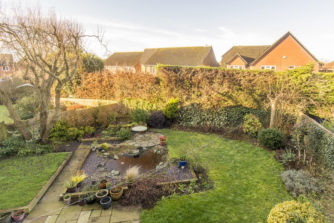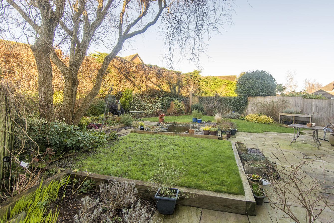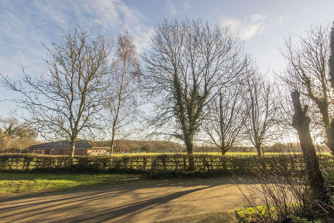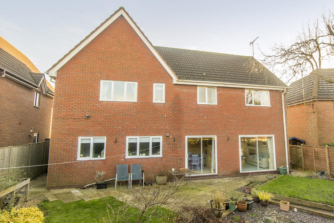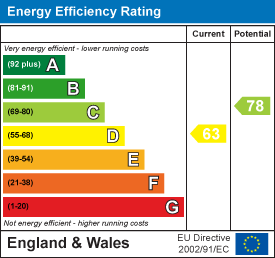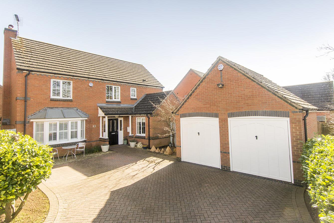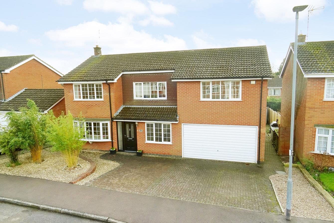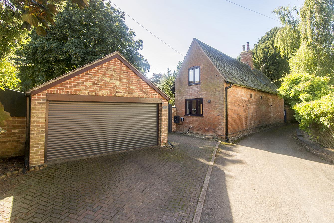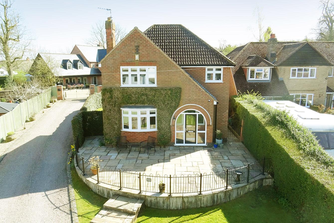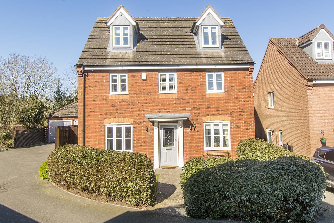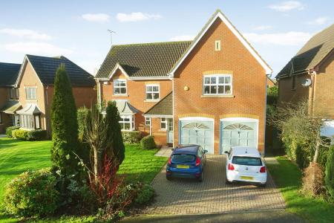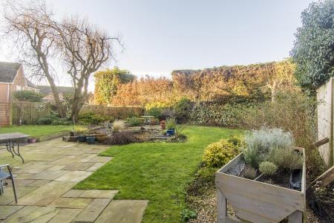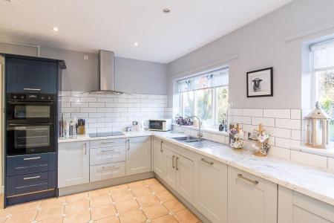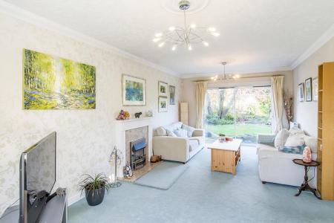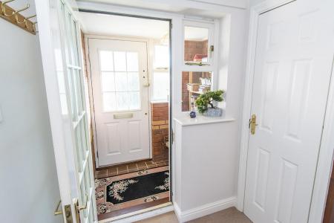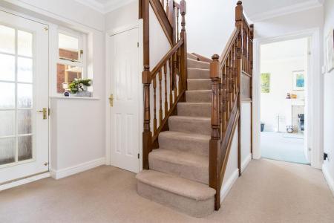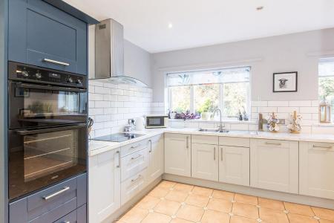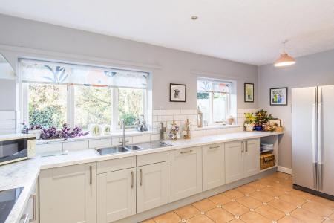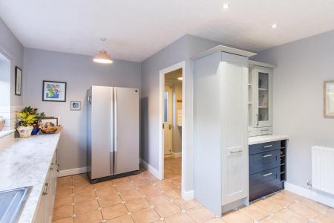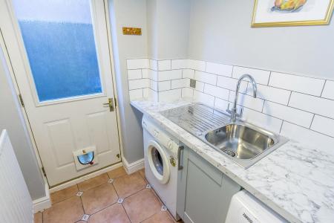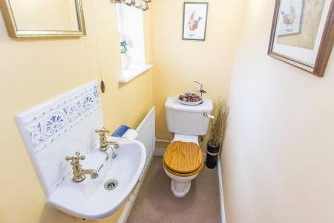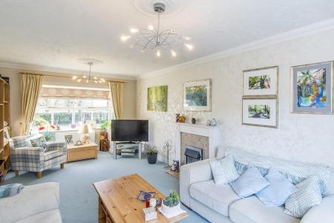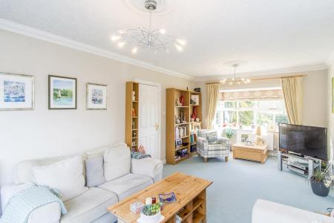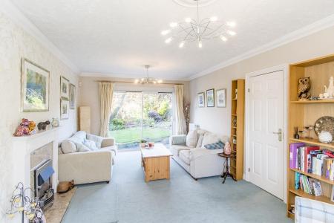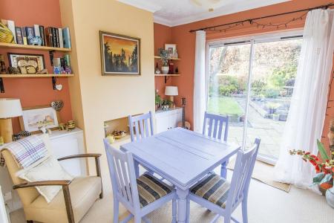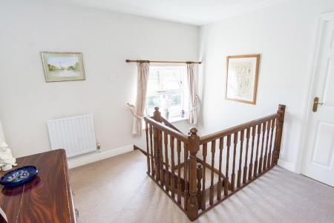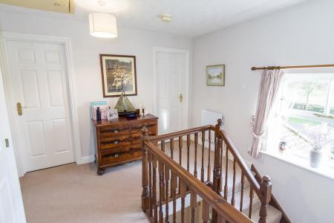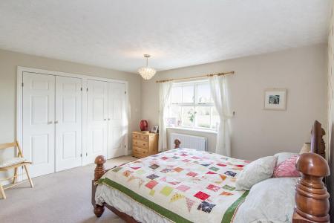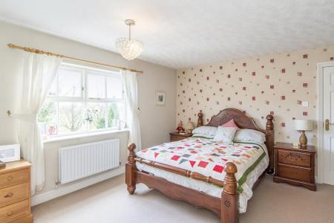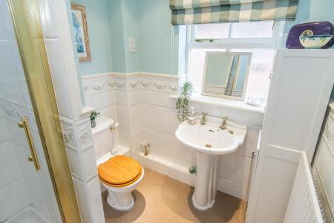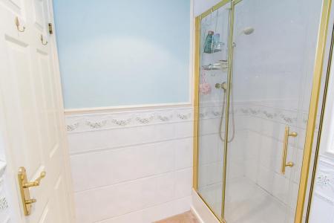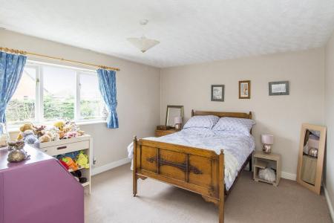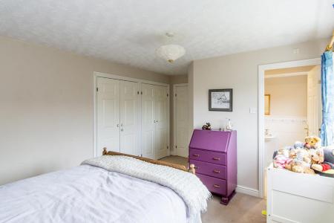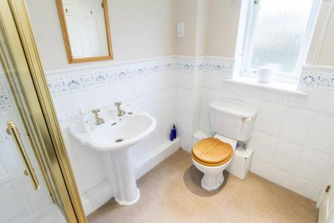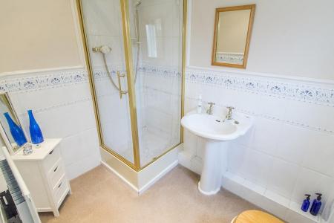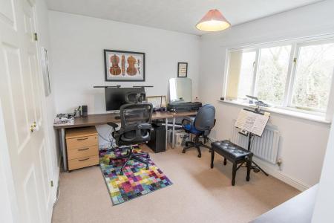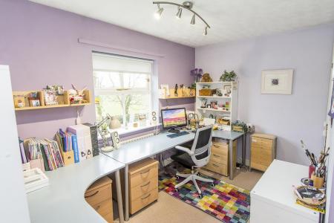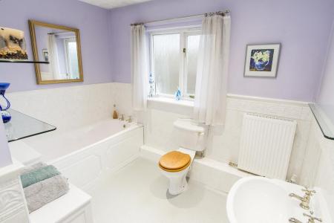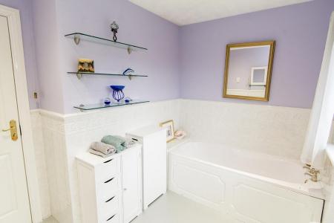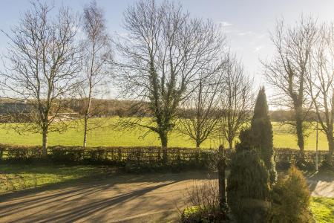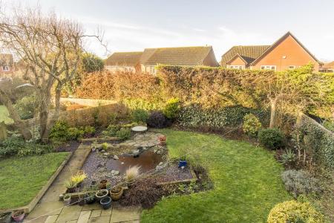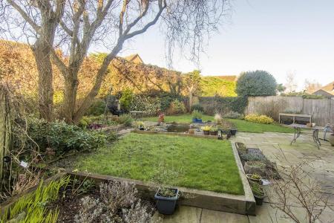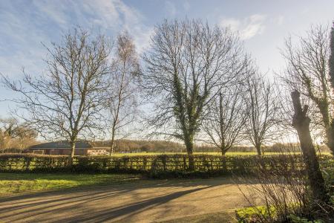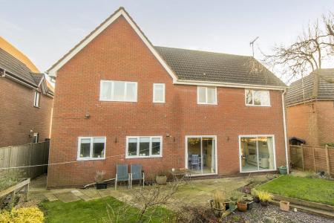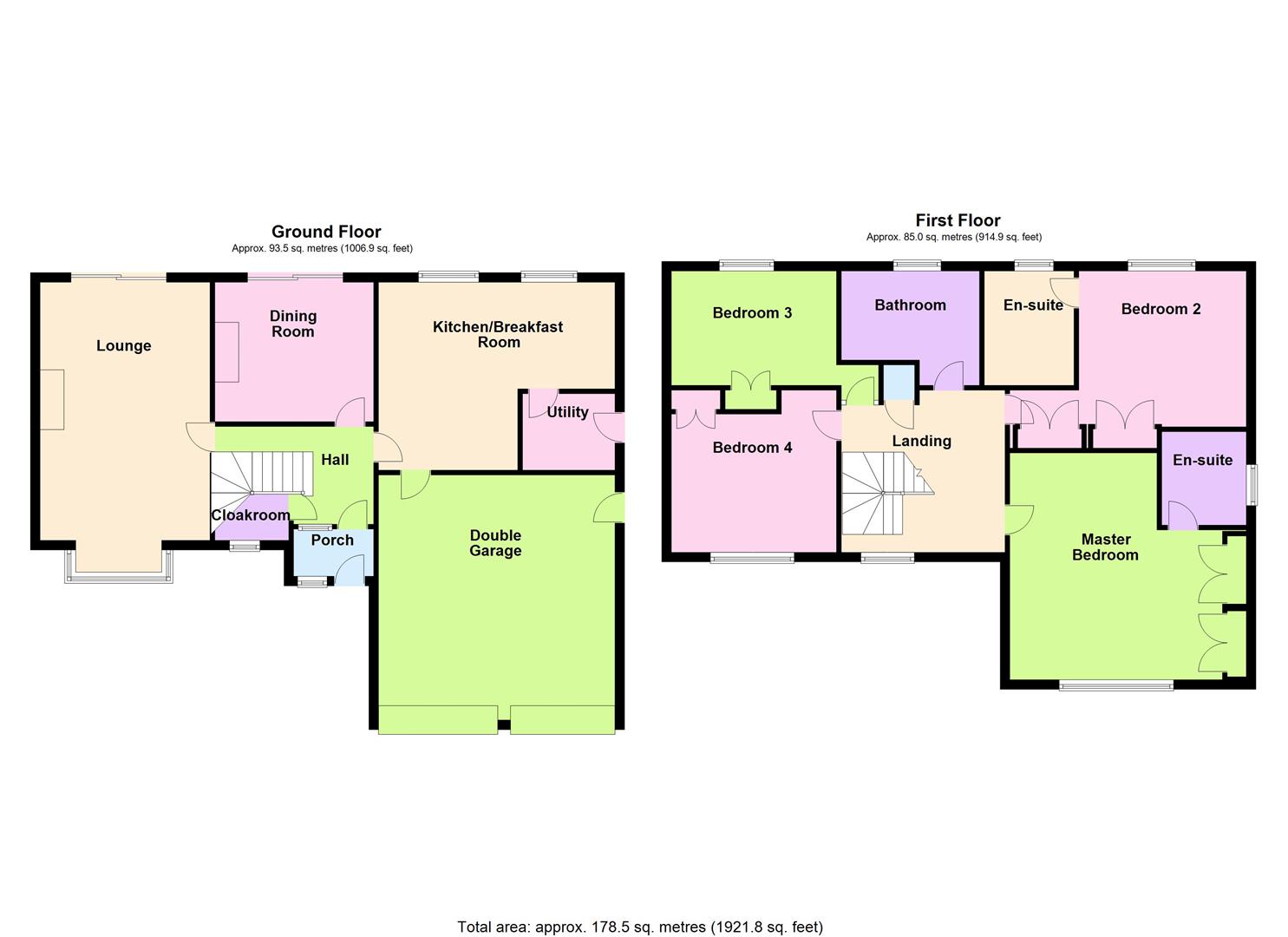- Four bed executive detached family home
- Fitted modern Breakfast kitchen
- Four spacious double bedrooms
- En-suites on two of the bedrooms
- Integral double garage
- Gorgeous open field views to the front
- Spacious driveway for ample off road parking!
4 Bedroom Detached House for sale in Gilmorton
Situated in the popular village of Gilmorton, this exquisite detached family home on Woodcock Close offers a perfect blend of comfort and elegance. With four spacious double bedrooms, including two with en-suite bathrooms, this property is designed to accommodate the needs of modern family living. Upon entering, you are greeted by a welcoming porch that leads into a generous hall. The ground floor boasts two well-appointed reception rooms, providing ample space for both relaxation and entertaining. The lounge is perfect for cosy evenings, while the dining room offers an ideal setting for family meals and gatherings. The heart of the home is undoubtedly the breakfast kitchen, which is complemented by a utility room, ensuring practicality and ease in daily life. The family bathroom is thoughtfully designed, catering to the needs of the household. Each bedroom is generously sized, allowing for personalisation and comfort. The open field views to the front enhance the property's appeal, providing a serene backdrop to daily life. Outside, the private garden offers a tranquil retreat, perfect for outdoor activities or simply enjoying the fresh air. The double garage, along with a spacious driveway, provides ample off-road parking, making this home not only stylish but also functional.
This executive family home is a rare find, combining modern amenities with a picturesque setting. It is an ideal choice for those seeking a peaceful yet connected lifestyle in the heart of the English countryside. Don't miss the opportunity to make this splendid property your new home.
Porch - 1.83m x 0.99m (6' x 3'3") - Enter via a wooden front door into this useful porch which has tiled flooring and a window to the front aspect.
Entrance Hall - Step into this warm and welcoming hall where you will find the galleried staircase rising to the first floor.
Cloakroom - 1.52m x 0.79m (5' x 2'7") - Fitted with a low level WC and a wall hung wash hand basin. Opaque window to the front aspect.
Lounge - 5.89mx 3.51m (19'4"x 11'6") - The bay fronted lounge has a feature fireplace housing a log effect gas fire and a set of sliding patio doors open into the garden.
Lounge Photo Two -
Breakfast Kitchen - 4.95m x 3.94m max (16'3" x 12'11" max ) - Fitted with a wide range of modern cabinets with complimenting surfaces. Stainless steel bowl and a half sink unit with mixer taps. Double eye-level oven, induction hob with extractor canopy over. Integral dishwasher and recycling bin system. space for an American fridge freezer. Ceramic floor tiles. Window overlooks the garden.
Breakfast Kitchen Photo Two -
Utility - 1.96m x 1.60m (6'5" x 5'3") - Fitted with a modern cabinet with complimenting surface. Stainless steel sink unit with mixer taps. Space for a washing machine and tumble dryer. A back door gives access to the outside.
Dining Room - 3.33m x 2.92m (10'11" x 9'7") - The dining room has a set of sliding patio doors opening into the garden, two sets of built in cabinets and is the perfect space to entertain friends and family.
Landing - This bright and airy galleried landing has a window to the front aspect and a useful airing cupboard.
Bedroom One - 4.75m x 4.37m max (15'7" x 14'4" max) - A double bedroom with built-in wardrobes and a window to the front aspect enjoying open field views.
En-Suite - 2.39m x 1.88m (7'10" x 6'2") - Fitted with a low flush WC, pedestal wash hand basin and a double width shower enclosure. Opaque glazed window and ceramic wall tiles.
Bedroom Two - 3.71m x 3.58m (12'2" x 11'9") - A double bedroom with built-in wardrobes and a window overlooking the garden.
En-Suite - 2.34m x 1.63m (7'8" x 5'4") - Fitted with a low flush WC, pedestal wash hand basin and a corner shower enclosure. Opaque glazed window and ceramic wall tiles.
Bedroom Three - 3.61m x 2.90m (11'10" x 9'6") - A double bedroom with a window overlooking the garden which is currently set out as a work from home office.
Bedroom Four - 3.61m x 2.34m (11'10" x 7'8") - A double bedroom with a window to the front aspect enjoying open field views which is currently set out as a hobby room.
Bathroom - 2.90m x 1.93m (9'6" x 6'4") - Fitted with a low flush WC, pedestal wash hand basin and a bath. Opaque glazed window and ceramic wall tiles.
Garden - The westerly private garden is mainly laid to lawn with a paved patio, feature pond and raised mature shrub borders. There is an outside tap and gated side access to the frontage.
Garden Photo Two -
Garden Photo Three -
Field Views Photo -
Double Garage - 4.88mx 4.88m (16'x 16') - A double garage with two up and over doors to the front and a personal door to the side. Power and light is connected. The gas central heating boiler is wall mounted.
Property Ref: 777588_33597407
Similar Properties
4 Bedroom Detached House | £525,000
Situated in a quiet tucked away corner of Beamont Close, this charming four-bedroom detached family home offers a perfec...
5 Bedroom Detached House | £520,000
Situated in the sought-after residential area of Spring Close, Lutterworth, this impressive five-bedroom detached family...
Church Walk, Bruntingthorpe, Lutterworth
4 Bedroom Detached House | £520,000
Nestled at the end of Church Walk in Bruntingthorpe, lies a truly remarkable property waiting to be called home. This 18...
Church Walk, Bruntingthorpe, Lutterworth
4 Bedroom Detached House | £545,000
Well located in this picturesque and sought after village is this beautifully presented and substantial detached family...
Knighton Close, Broughton Astley, Leicester
4 Bedroom Detached House | £560,000
Nestled in the popular Knighton Close of Broughton Astley, this detached family home is a true gem waiting to be discove...
Fairway Meadows, Ullesthorpe, Lutterworth
6 Bedroom Detached House | £575,000
Situated in the tranquil village of Ullesthorpe, Fairway Meadows presents an exceptional opportunity to acquire a stunni...

Adams & Jones Estate Agents (Lutterworth)
Lutterworth, Leicestershire, LE17 4AP
How much is your home worth?
Use our short form to request a valuation of your property.
Request a Valuation
