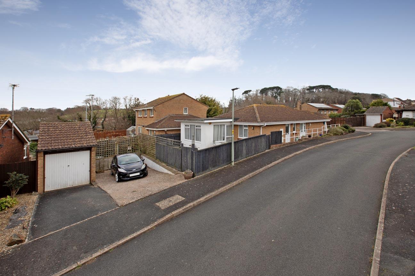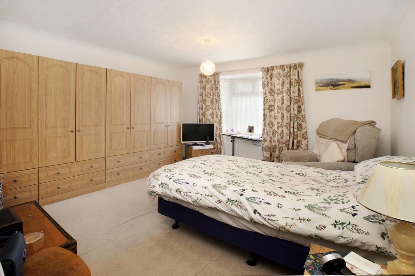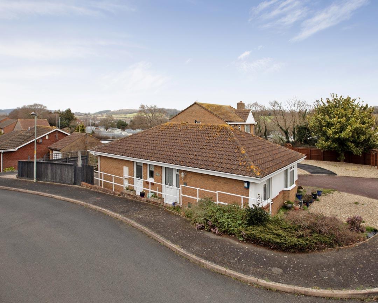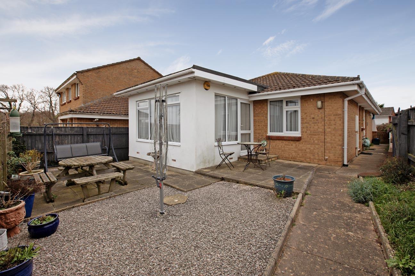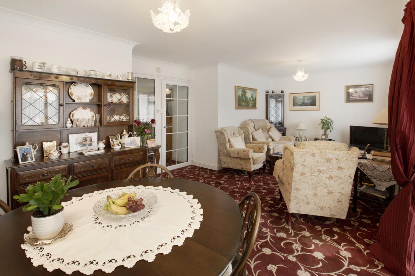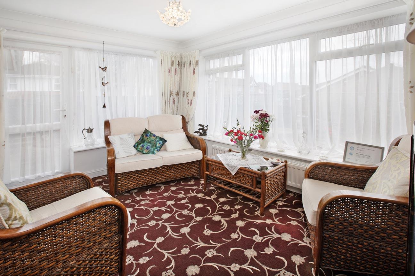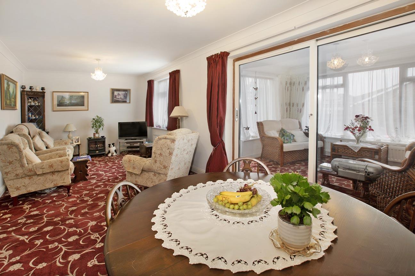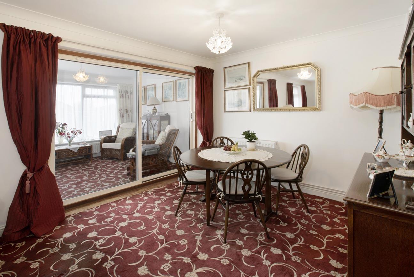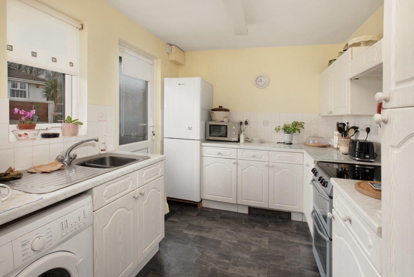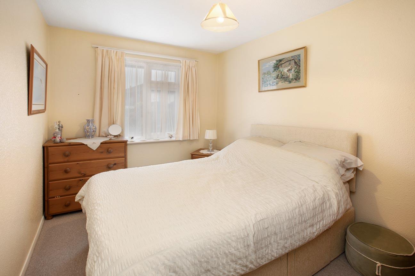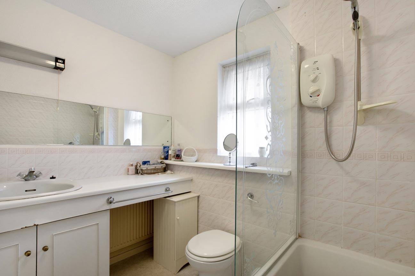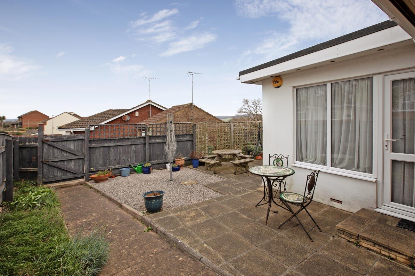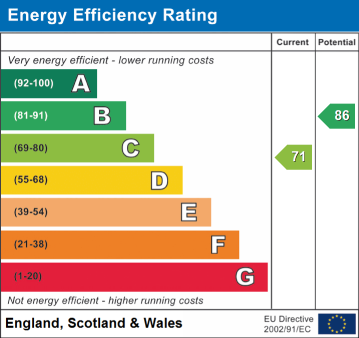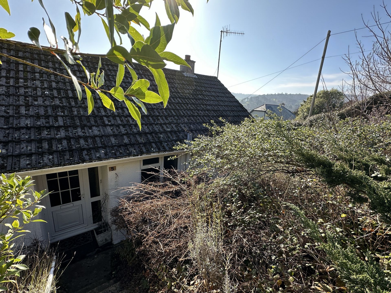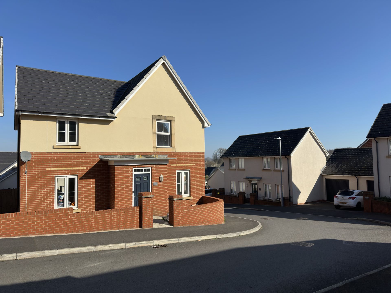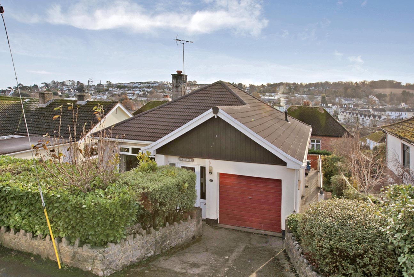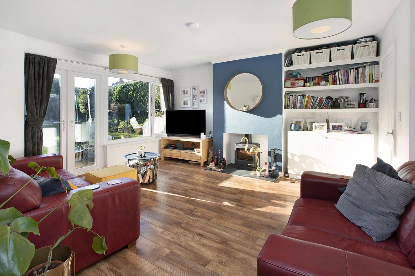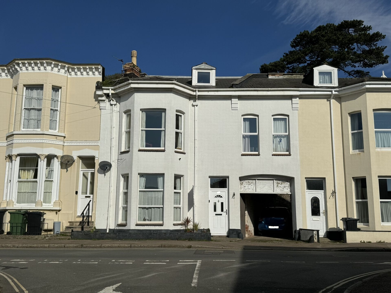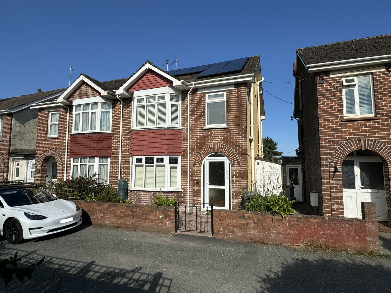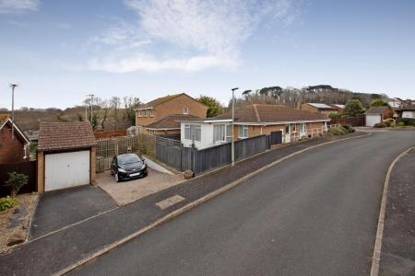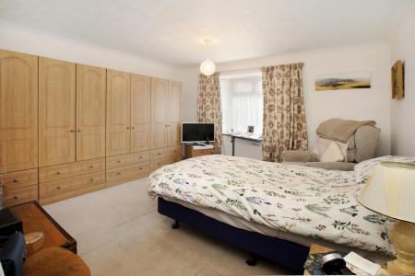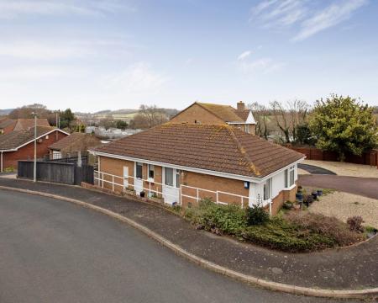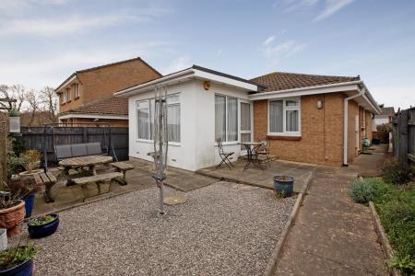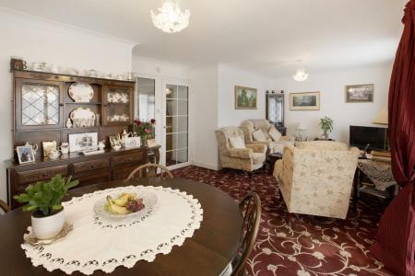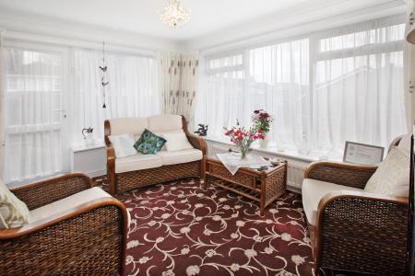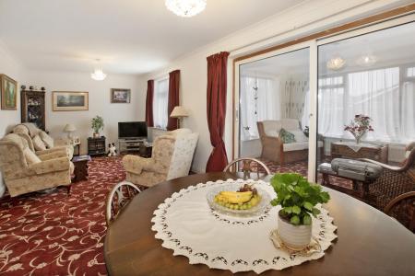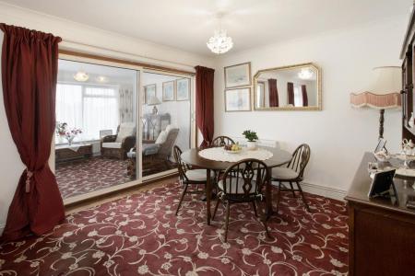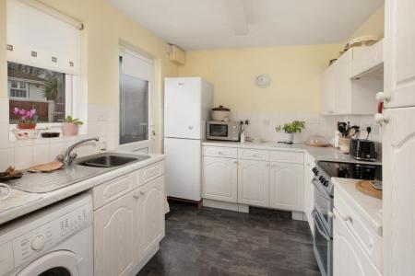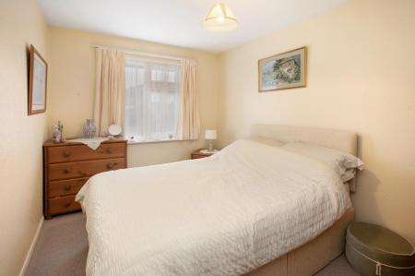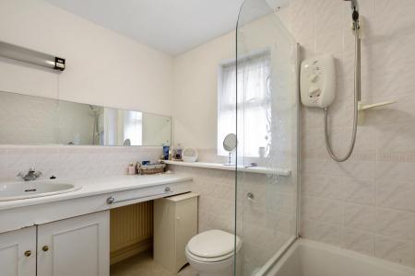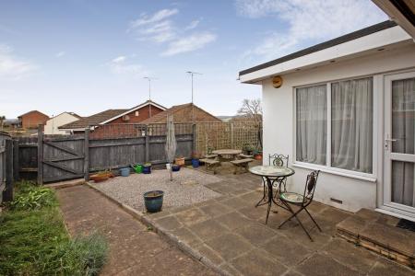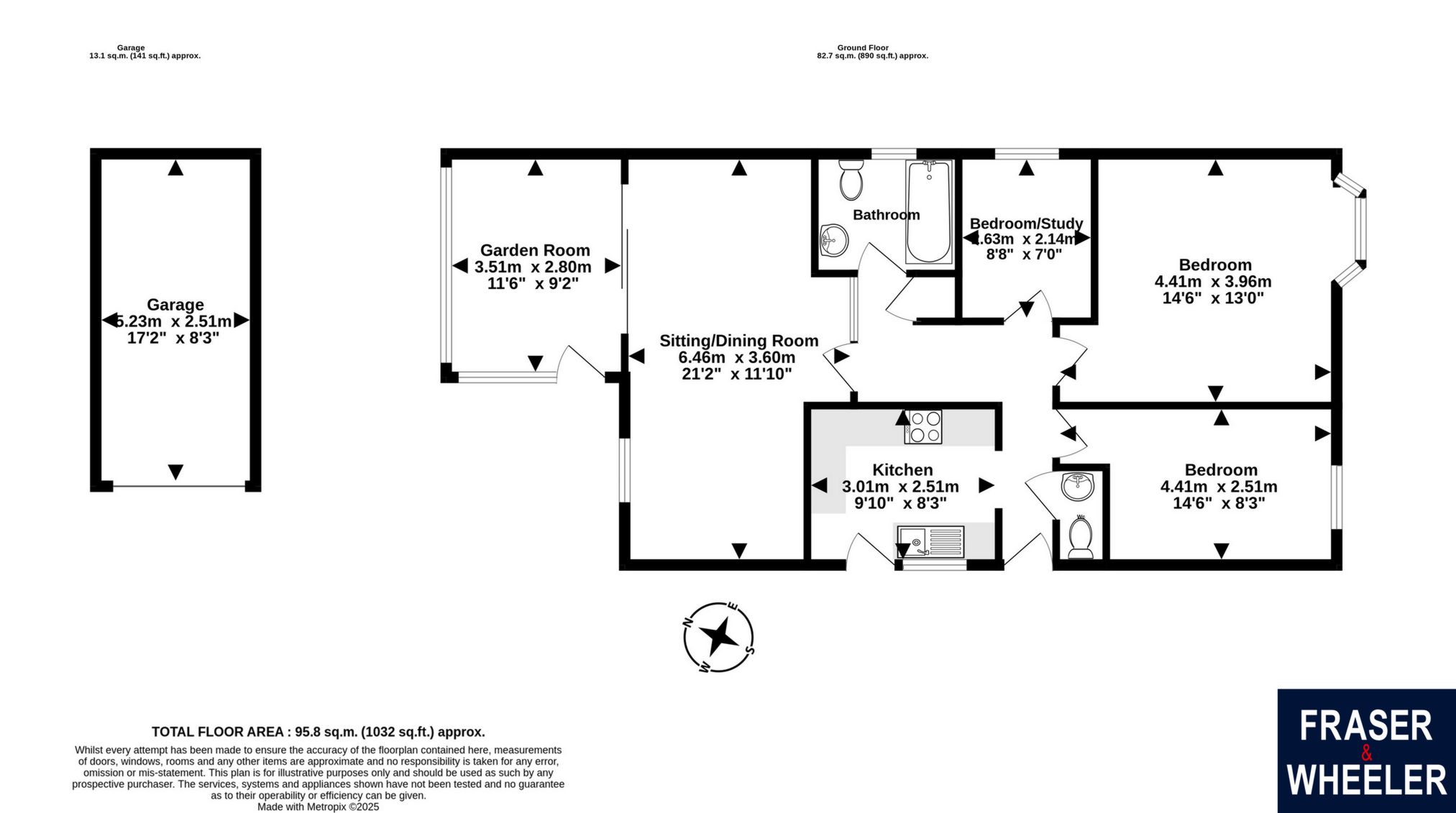3 Bedroom Bungalow for sale in Gilpin Close
Detached bungalow situated in a popular area well located for regular bus services and Sainsburys. Fitted with gas central heating and uPVC double glazing. Reception Hall, Cloakroom, Living/Dining Room, Garden Room, Kitchen, 3 Bedrooms, Bathroom. Low Maintenance Garden, Garage and Parking.
Tenure; Freehold. Council Tax Band: D*. EPC: C
Location: The property enjoys a great location in a small cul de sac of detached properties. It is just a few yards from the grounds of the leisure centre which is ideal for dog walking or playing. Also close by are regular bus services while the sea wall and beach is just a half mile walk away. Primary and secondary schools are about a mile and the town centre and railway station just a little further.
Accommodation: The accommodation is fitted with uPVC double glazing and gas central heating (a new boiler was installed in 2024) and has been altered from the original layout. It now offers a spacious living/dining room at the rear of the property and a garden room has been added, connecting the living room to the rear garden and providing great space to relax or entertain. The kitchen is fitted with a range of base and wall units with space for appliances. There are three bedrooms, two of which are double with the larger having a bay window to the front aspect and a range of fitted wardrobes to one wall. The third bedroom is a generous single and requires some cosmetic finishing. The bathroom is fitted with a shower over the bath and includes a WC with concealed cistern and a a hand basin set in a vanity unit. There is also a useful cloakroom.
Outside: The property stands on a level plot of low maintenance garden with the front being open plan. The rear garden is mostly paved and enclosed by panel fencing. There is an additional gravelled area and bin store.
Parking: There is a single garage with parking to the front.
Measurements
Living/Dining Room: 6.46m x 3.60m (21'2" x 11'10")
Garden Room: 3.51m x 2.80m (11'6" x 9'2")
Kitchen: 3.01m x 2.51m (9'11" x 8'3")
Bedroom 1: 4.41m x 3.96m (14'6" x 12'12")
Bedroom 2: 4.41m x 2.51m (14'6" x 8'3")
Bedroom 3: 2.64m x 2.14m (8'8" x 7'0")
Garage: 5.23m x 2.51m (17'2" x 8'3")
Please Note: Council tax band - Improvement indicator - Yes
If the property has been improved or extended since it was placed in a Council Tax band, a Yes will be shown. If a Yes is shown, the band will be reviewed and may increase following the sale of the property.
Important Information
- This is a Freehold property.
Property Ref: 11602778_FAW004308
Similar Properties
Summerland Avenue, Dawlish, EX7
3 Bedroom Bungalow | £370,000
A 3 bedroom detached bungalow in a quiet cul de sac, within close proximity of Dawlish town centre amenities, beaches an...
4 Bedroom Detached House | £365,000
A delightful 4 bedroom detached family home situated in a popular residential area close to shops, schools, leisure faci...
3 Bedroom Bungalow | £350,000
A detached bungalow benefitting from a convenient location half a mile from the town centre and enjoying an open, southe...
4 Bedroom Bungalow | £375,000
A wonderful detached 3/4 bedroom bungalow situated on a good size plot in a popular level location. The property has a m...
4 Bedroom Terraced House | £375,000
Substantial, spacious house offering a great location just yards from the town centre, beach and railway station. It als...
3 Bedroom Semi-Detached House | £375,000
Designed to take full advantage of the sea views, this well presented semi-detached house offers light and spacious acco...

Fraser & Wheeler (Dawlish)
Dawlish, Dawlish, Devon, EX7 9HB
How much is your home worth?
Use our short form to request a valuation of your property.
Request a Valuation
