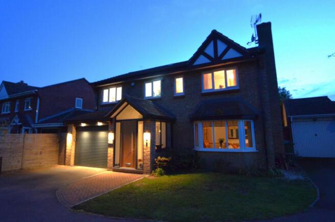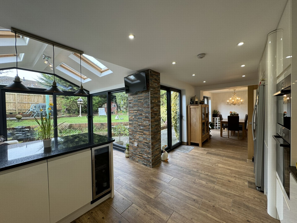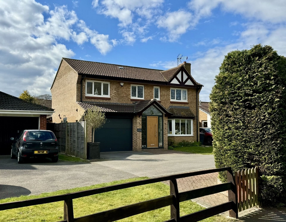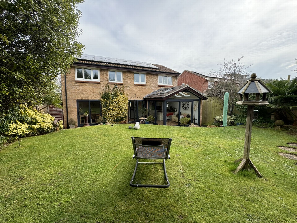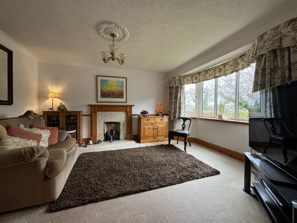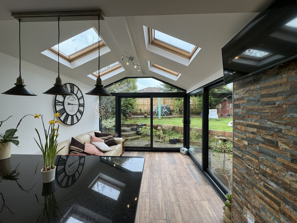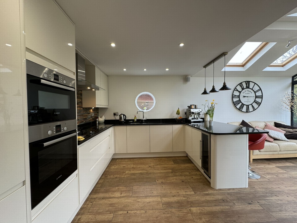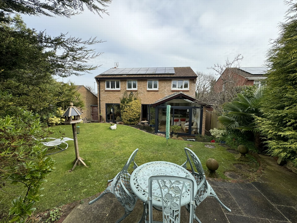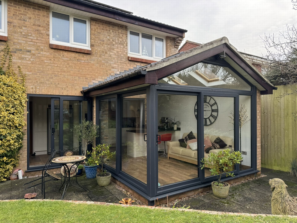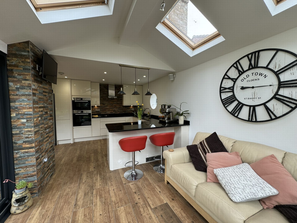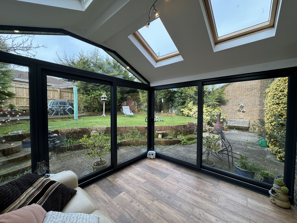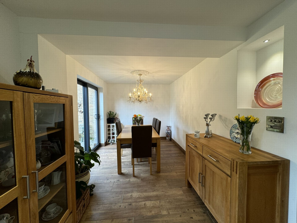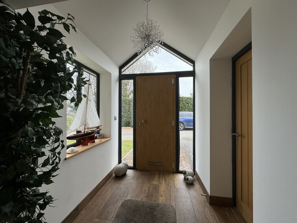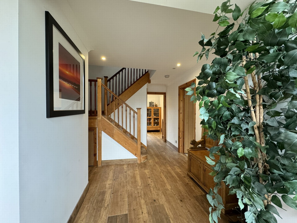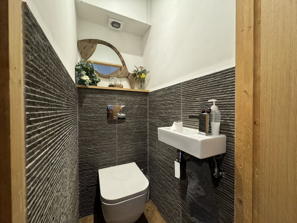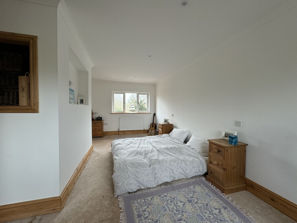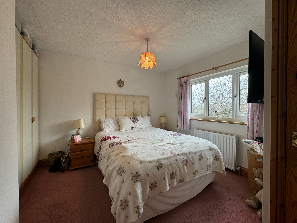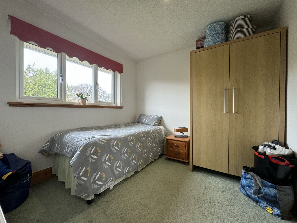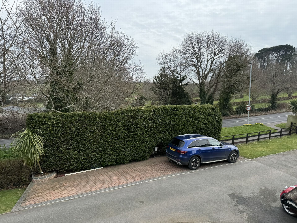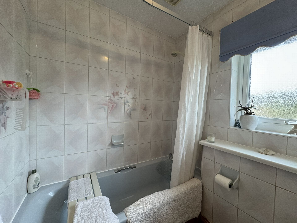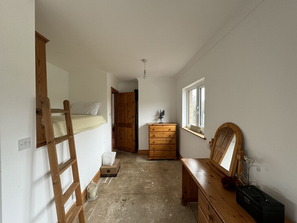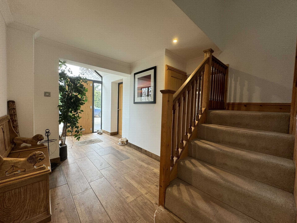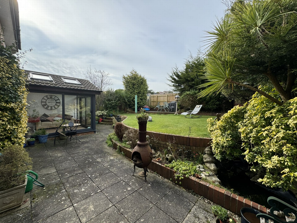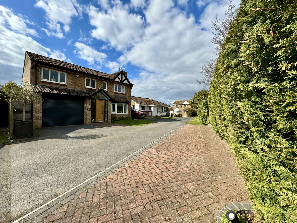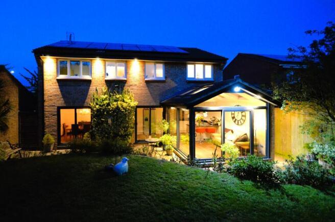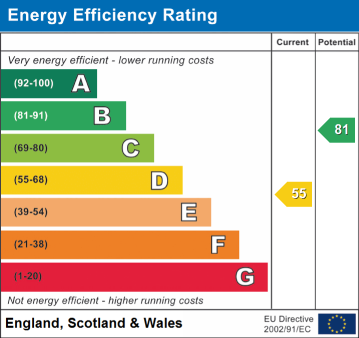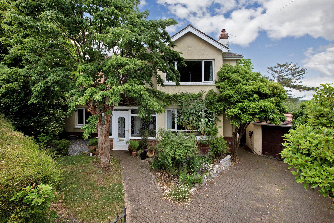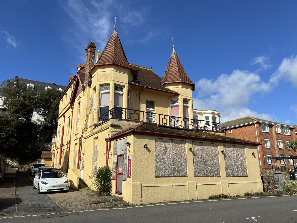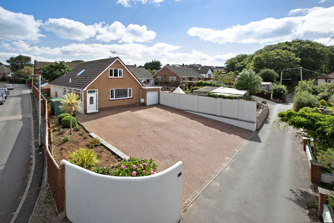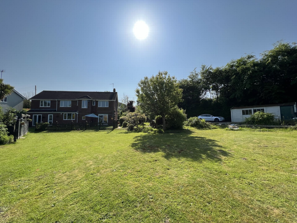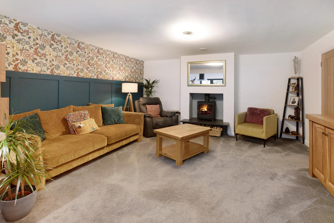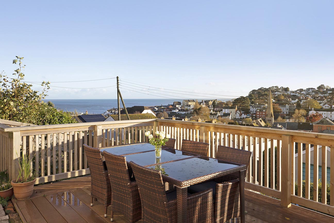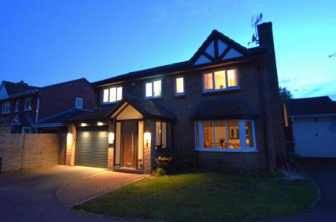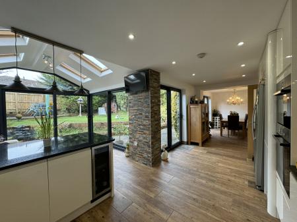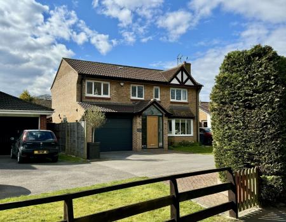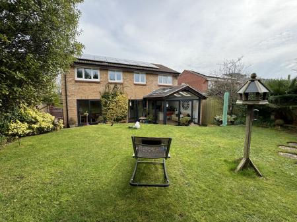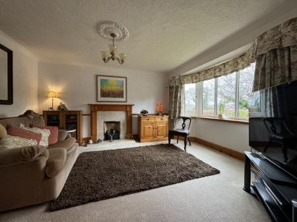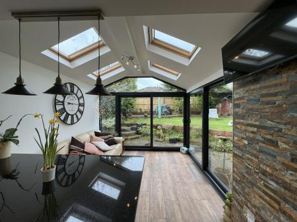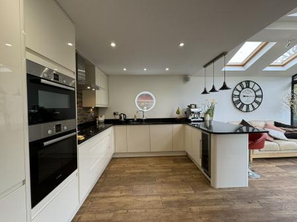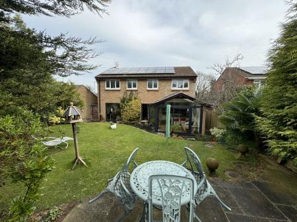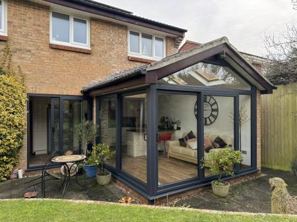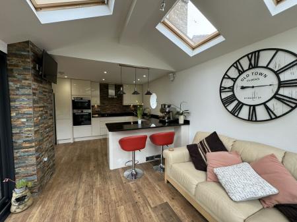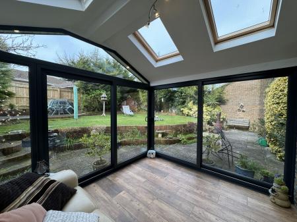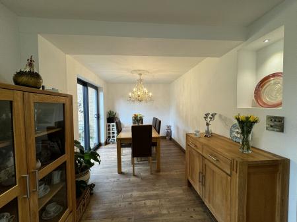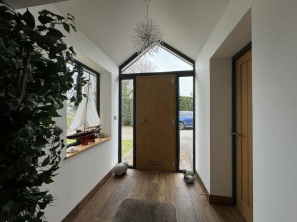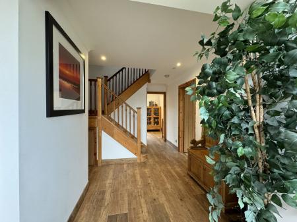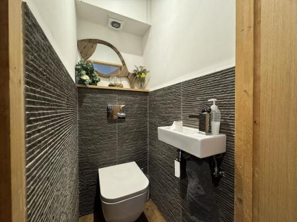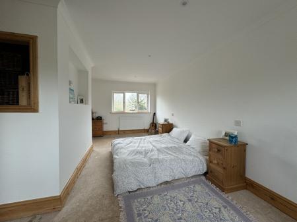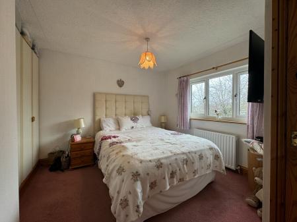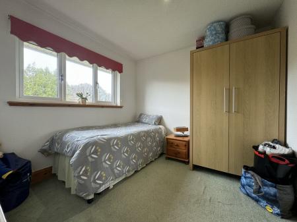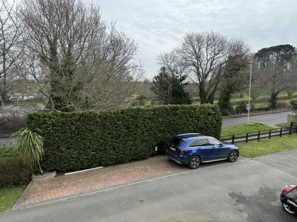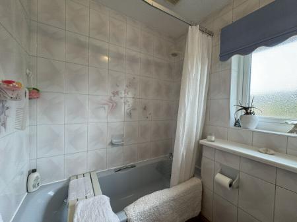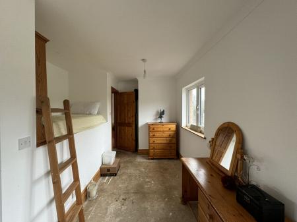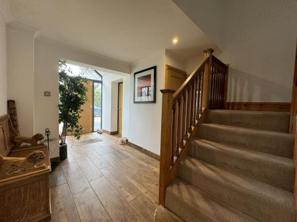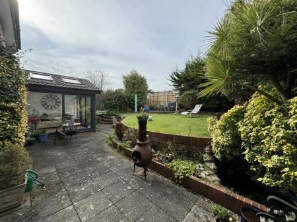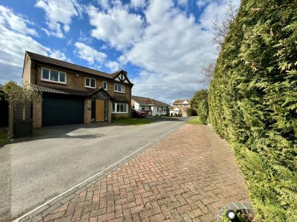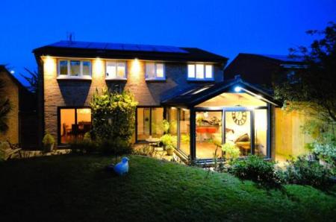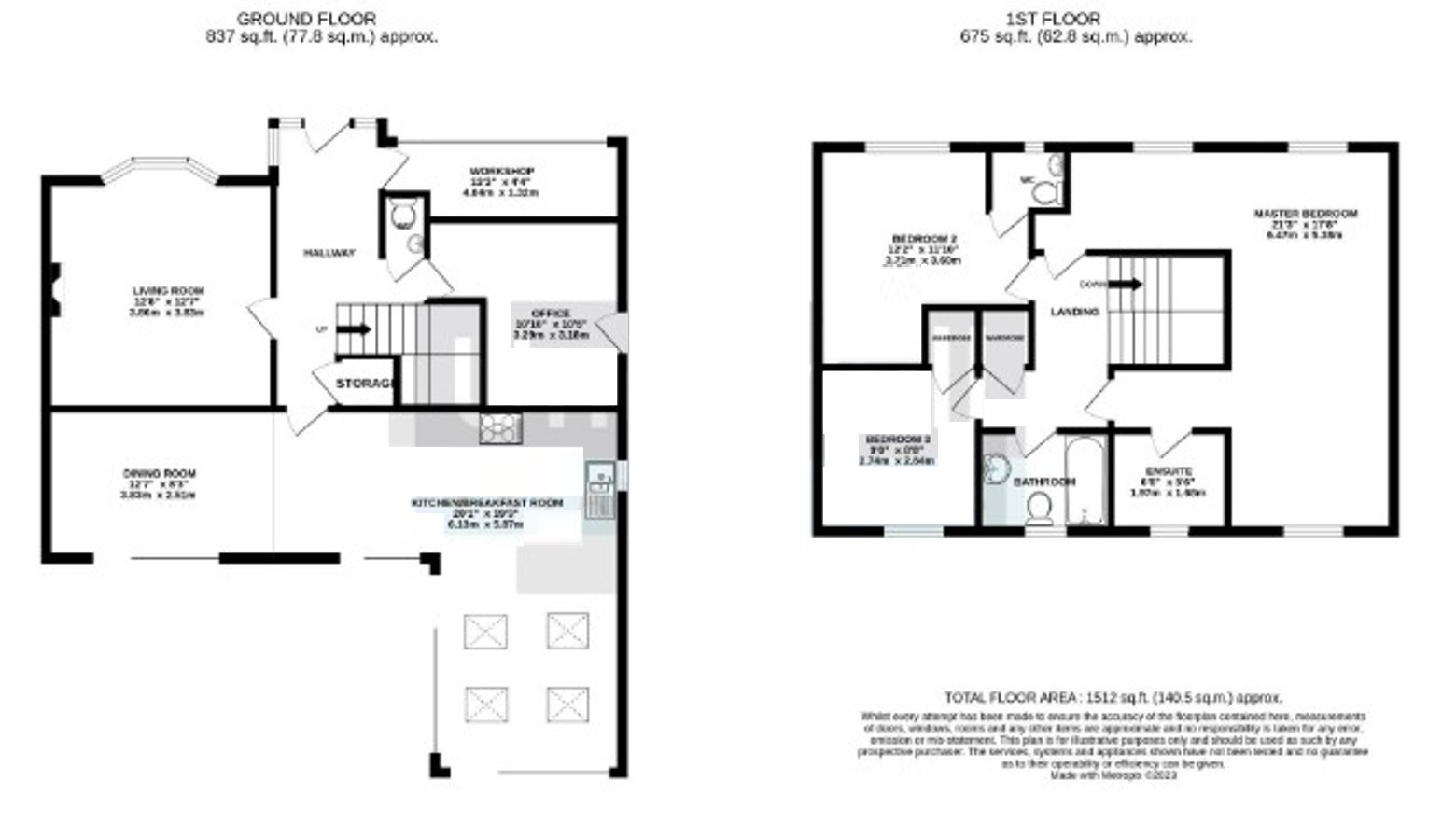- EXTENDED DETACHED HOUSE
- 3/4 BEDROOMS
- PARKING FOR 4 CARS
- ENCLOSED GARDEN
- MODERN KITCHEN/DINING/LIVING AREA
- UNDER FLOOR HEATING TO THE MAJORITY OF THE GROUND FLOOR
- SOLAR PANELS
- FREEHOLD
- COUNCIL TAX BAND - D (Improvement indicator - yes)
- EPC - D
3 Bedroom Detached House for sale in Gilpin Close
A great opportunity to purchase this extended 3/4 bedroom house situated off a private road with a good degree of privacy. The property has a wonderful open plan kitchen/dining/living room opening onto a private enclosed garden, solar panels, plenty of parking and versatile accommodation. FREEHOLD, COUNCIL TAX BAND - D (Improvement indicator - yes), EPC - D.
FRONT DOOR TO:
ENTRANCE HALL: A spacious entrance hall with part vaulted ceiling, tiled floor, under floor heating, spot lights, stairs leading to the first floor and doors to the principal rooms.
LIVING ROOM: UPVC double glazed bay window to the front, dado rail, coved ceiling and living flame gas fire.
OPEN PLAN KITCHEN/DINING/LIVING SPACE: An impressive rear extension creating a wonderful family space with two large upvc double glazed sliding doors leading directly out to a private sunny large patio and garden, creating a large indoor/outdoor social area, vaulted ceiling with four Velux skylight windows and circular feature dimmable lit port hole window allows for plenty of natural light making this room a real feature of the property. A range of quality high spec contemporary modern gloss kitchen units with soft close pan drawers, corner pull out cupboards, pull out larders and spice racks, built in dishwasher, space for large American style fridge/freezer, space for a wine cooler, built in microwave and oven, granite worktops and upstands under counter mood lighting, Large ceramic induction hob with gas wok burner, extractor fan above, one and half bowl stainless steel undermount sink with boiling water mixer tap. Feature stone walls and wood effect ceramic tiled flooring with under floor heating. There is a further upvc double glazed patio door in the kitchen area leading directly out to a secluded patio area. Open to the dining area with double glazed sliding patio doors open directly onto the garden, feature recess with light display area, wood effect ceramic tiled flooring with underfloor heating.
STUDY/UTILITY ROOM: A versatile room with utility area. Downlights, USB sockets, WIFI hub network connections, upvc double glazed door to side to access rear garden, airing cupboard housing pressurised hot water system and boiler, solar panel controls. Belfast sink with granite worktop, mixertap and upstands, space for washing machine and tumble dryer, motion decorative stainless steel light in walkway and wood effect ceramic tiles with underfloor heating.
STORE ROOM/WORKSHOP: Remote controlled electric insulated roller garage door, consumer unit, electric fuse box, workbench, water tap, USB sockets, lighting and concrete floor.
CLOAKROOM: Concealed cistern WC, wall mounted wash hand basin and wood effect ceramic tiled flooring with underfloor heating.
FIRST FLOOR LANDING: Natural light sun tunnel, cupboard, loft access (boarded with light and insulated). Doors to:
BEDROOM 1: Currently bedroom one & four have been combined to create an extremely spacious master bedroom that could easily be spit back into two or kept as one big room with double aspect. With two separate entry doors, coving, downlights, three upvc double glazed windows, two radiators, dressing area, recessed space for wardrobe or cabin bed and TV socket in a recessed TV wall space.
SPACE FOR EN SUITE/DRESSEING ROOM: Upvc double glazed obscure glass window, Towel Rail, plumbing iis believed to be in place for an en suite. Alternatively, this could be used as a cot/study/dressing room.
BEDROOM 2: Double bedroom with upvc double glazed window with pleasant view of front aspect, wardrobes, radiator and TV socket.
EN SUITE WC: Upvc double glazed obscure glass window, single radiator, pedestal vanity sink with mixer tap, concealed cistern WC and shaver light point.
BEDROOM 3: Double bedroom with upvc double glazed window with pleasant view of rear garden, radiator, TV socket and storage cupboard.
BATHROOM: Fitted bathroom with panelled bath, mixer taps and shower, concealed cistern WC, vanity wash hand basin with mixer tap, laminated vanity worktop, storage cupboards underneath, single radiator, shaver point and upvc double glazed obscure glass window.
OUTSIDE: Situated off a private road the driveway has parking for two cars and a separate block paved parking area adjacent to the property allowing for a further two cars, with sensor lights and electric hook up for an electric vehicle or motorhome, decorative lighting. Small lawned garden with mature beds and a block path leading to the front door. Remote controlled electric garage door to access workshop, security lighting, soffit mood lighting, security cameras, pathway to rear garden with contemporary fence and side gate.
To the rear is a very secluded, private sunny and well maintained rear garden, fully enclosed by mature hedges, trees and decorative flora borders mostly laid to lawn with two patio areas perfect for al-fresco dining and decorative mood soffit downlights for outside entertaining all year round. PV Solar panels to the roof (owned outright), electric outside power points on patios, security lights and cameras. There is also gated side access to rear garden and patios.
AGENTS NOTE: Improvement indicator - YES
If the property has been improved or extended since it was placed in a Council Tax band, a Yes will be shown. If a Yes is shown, the band will be reviewed and may increase following the sale of the property.
Important Information
- This is a Freehold property.
Property Ref: 11602778_FAW004334
Similar Properties
4 Bedroom Detached House | £495,000
Substantial detached home situated in a well regarded residential area conveniently located for the town centre. It offe...
12 Bedroom Detached House | Guide Price £490,000
Nestled on the picturesque seafront of Dawlish, Devon, stands this charming detached former guest house offering a uniqu...
Little Week Lane, Dawlish, EX7
4 Bedroom Detached House | £475,000
Spacious detached chalet bungalow standing on a level plot, offering well presented and versatile accommodation. Recepti...
6 Bedroom Detached House | £520,000
A substantial 6/7 bedroom detached house situated on the outskirts of Dawlish sitting on just over a quarter of an acre....
3 Bedroom Bungalow | £520,000
Superbly presented detached bungalow situated in a sought after cul de sac. Recently renovated to a high standard the ac...
Priory Park Road, Dawlish, EX7
5 Bedroom Detached House | £525,000
An excellent chance to acquire this four-bedroom detached house, conveniently situated near the town centre and boasting...

Fraser & Wheeler (Dawlish)
Dawlish, Dawlish, Devon, EX7 9HB
How much is your home worth?
Use our short form to request a valuation of your property.
Request a Valuation
