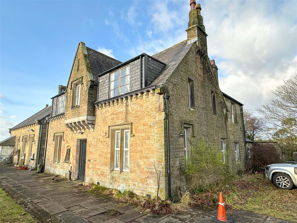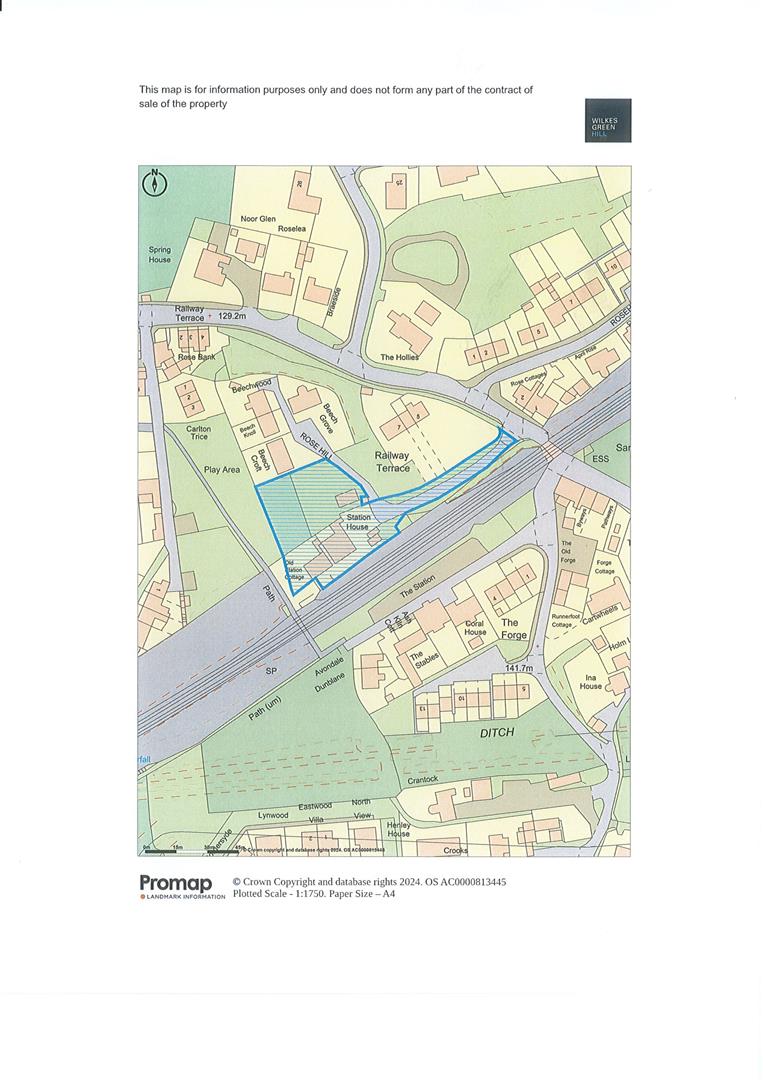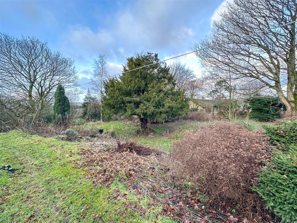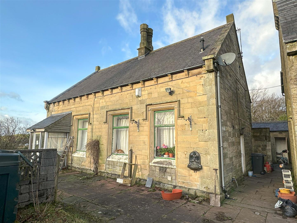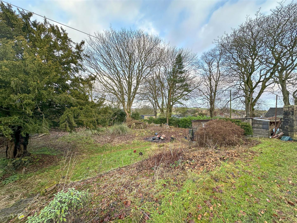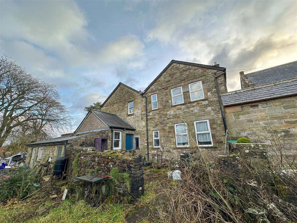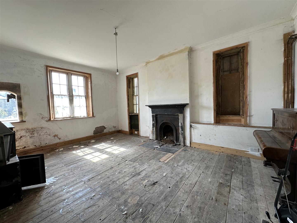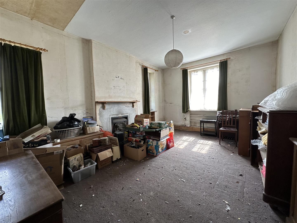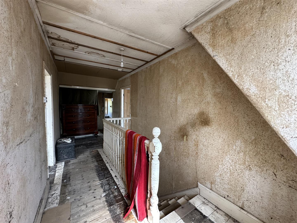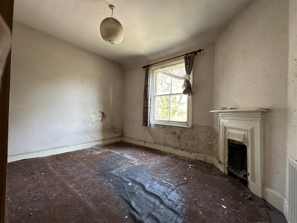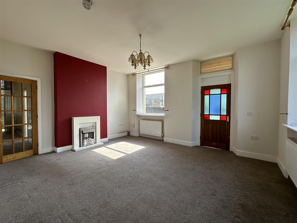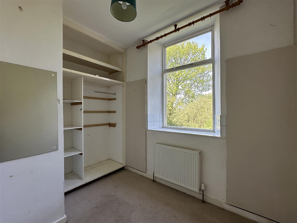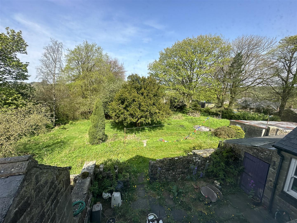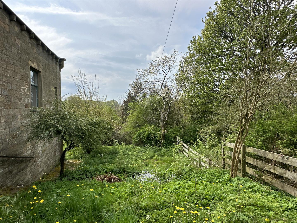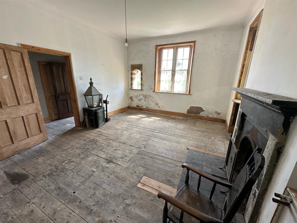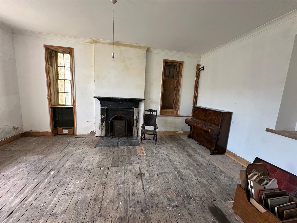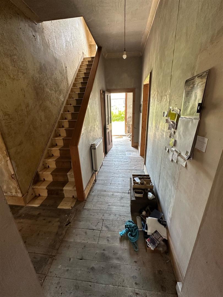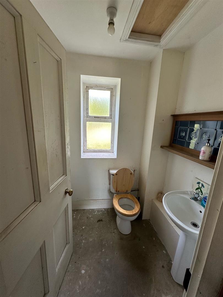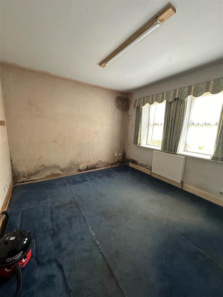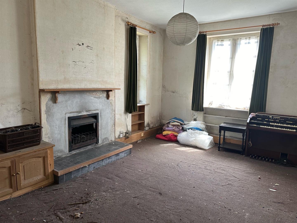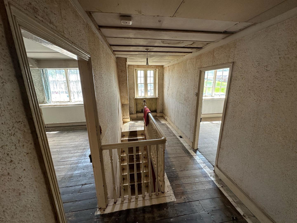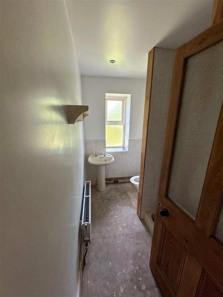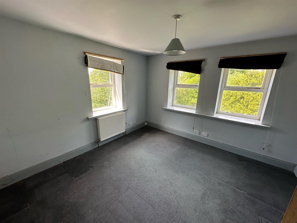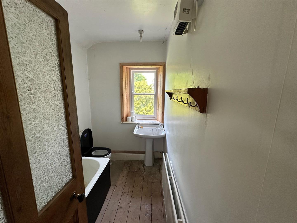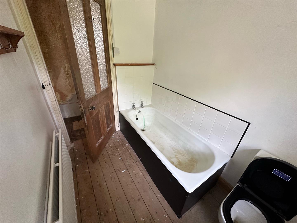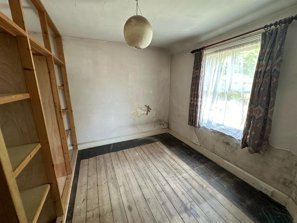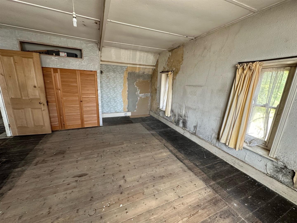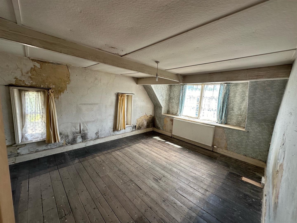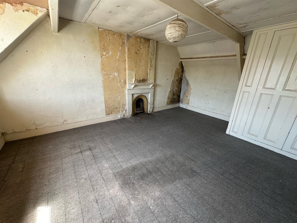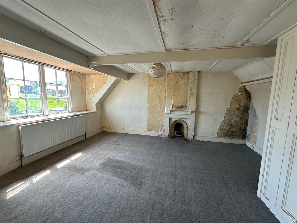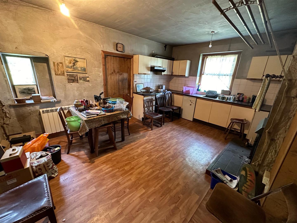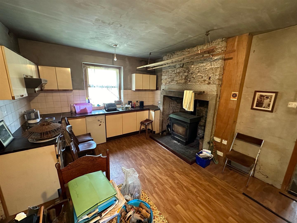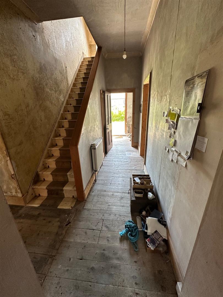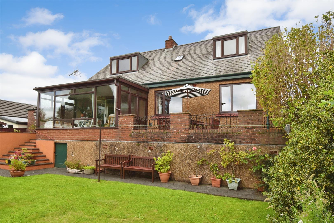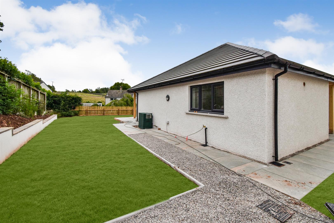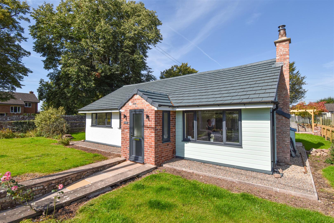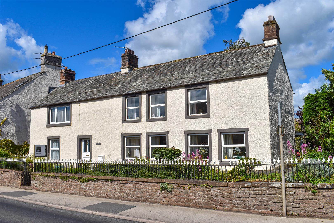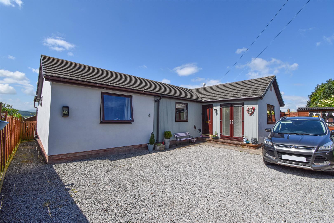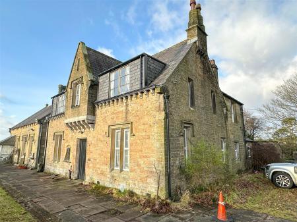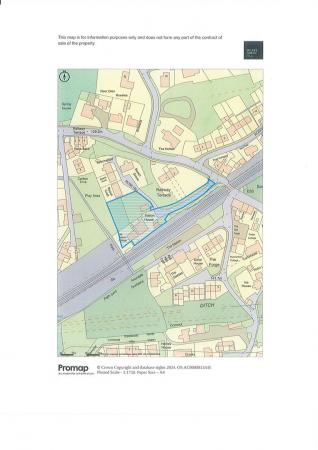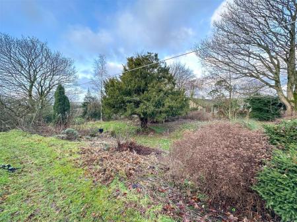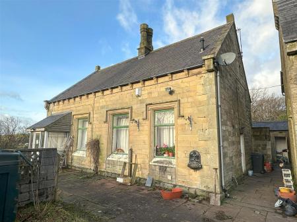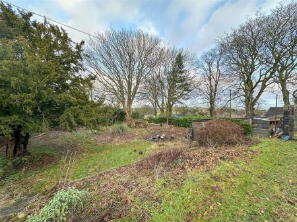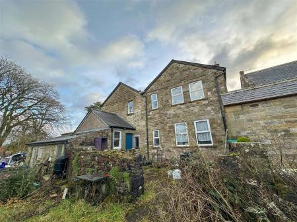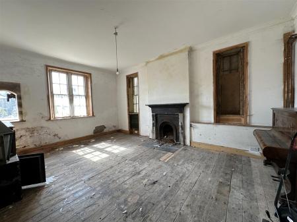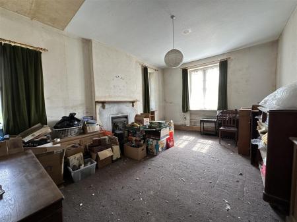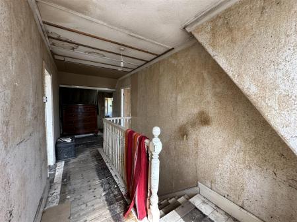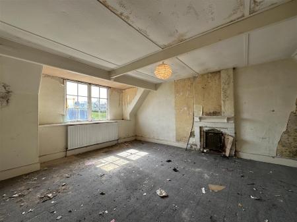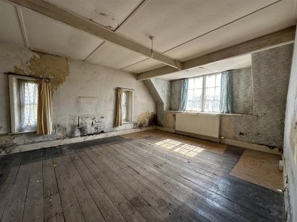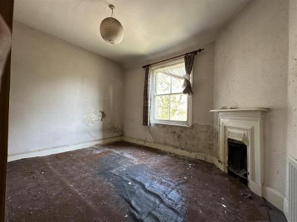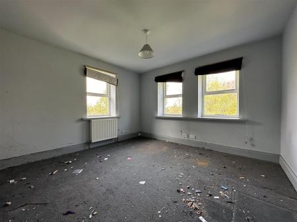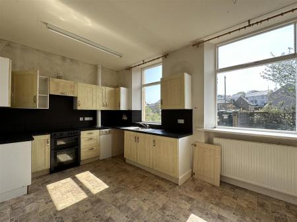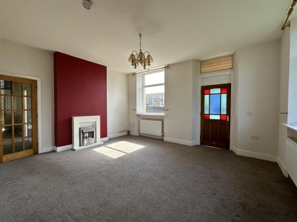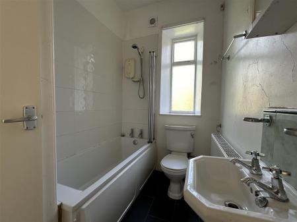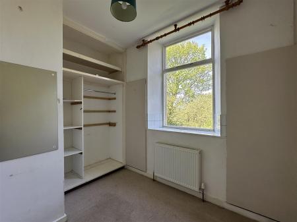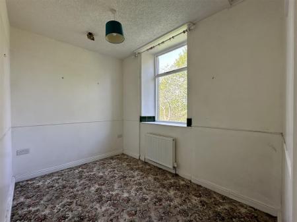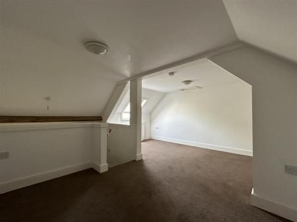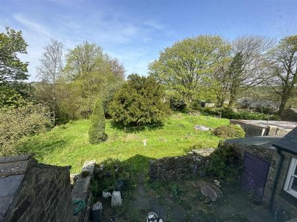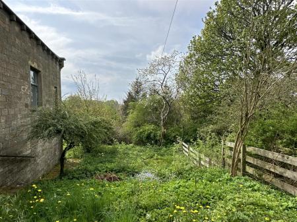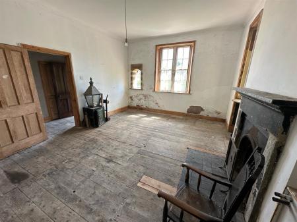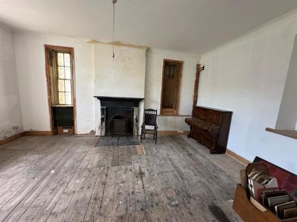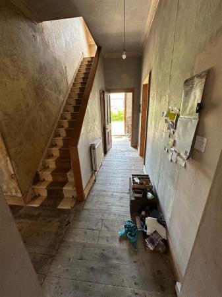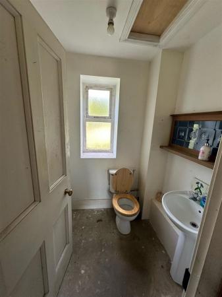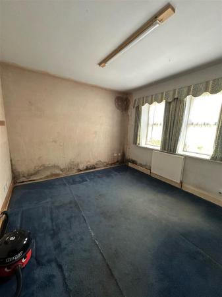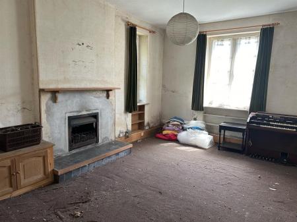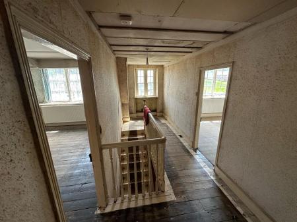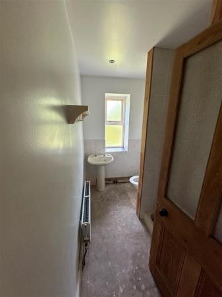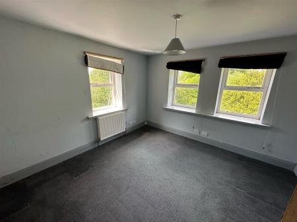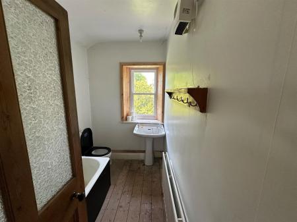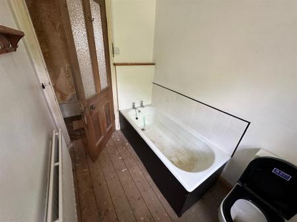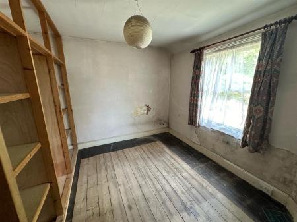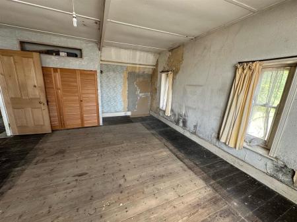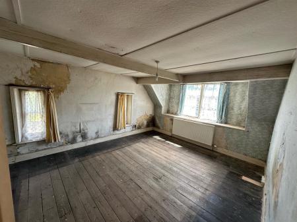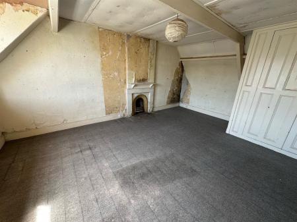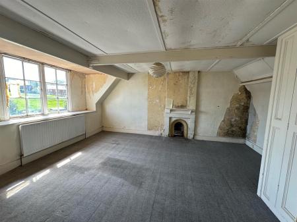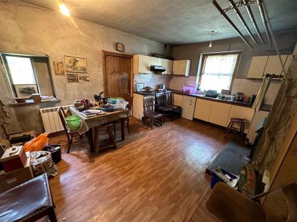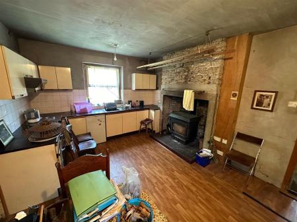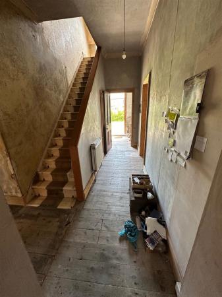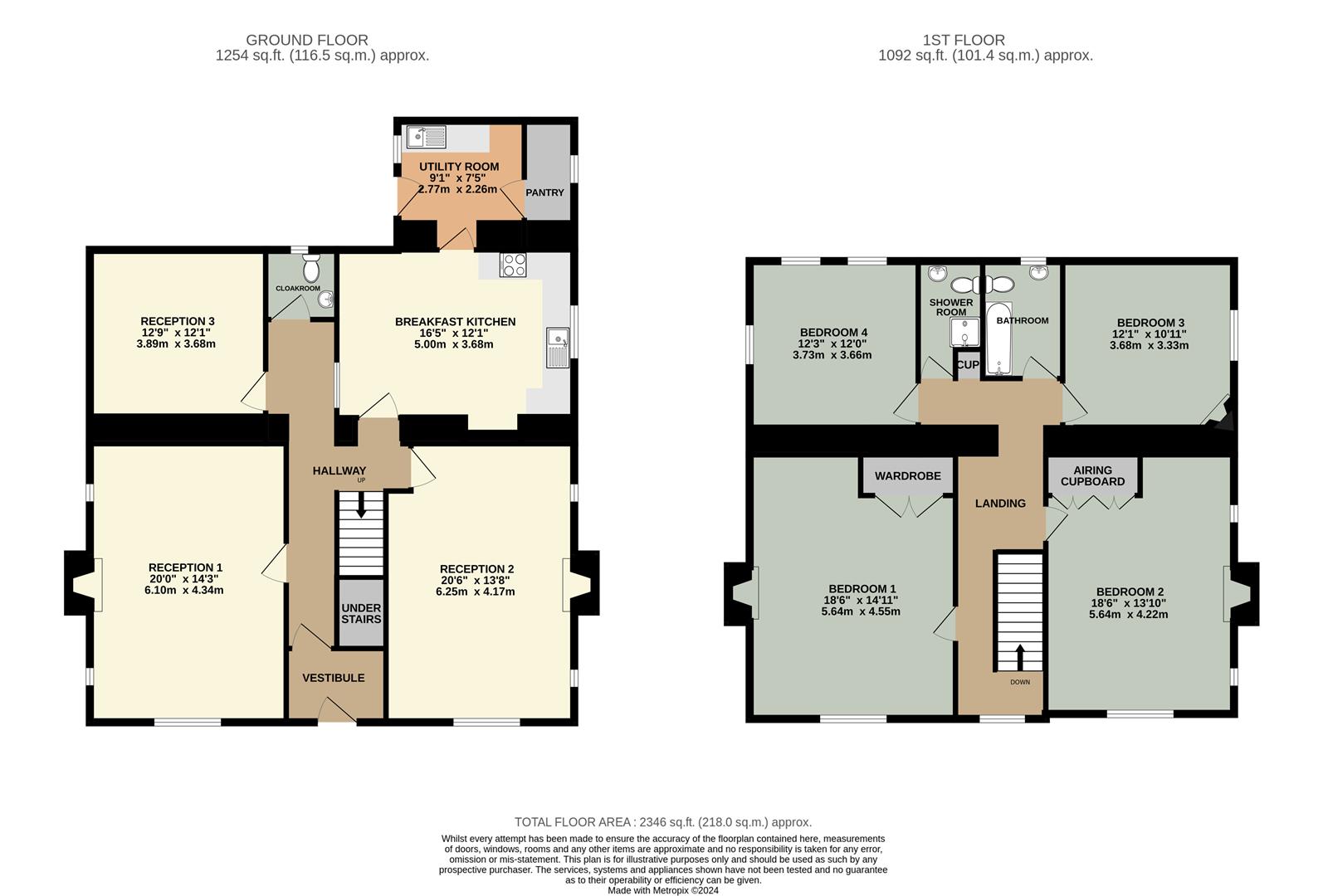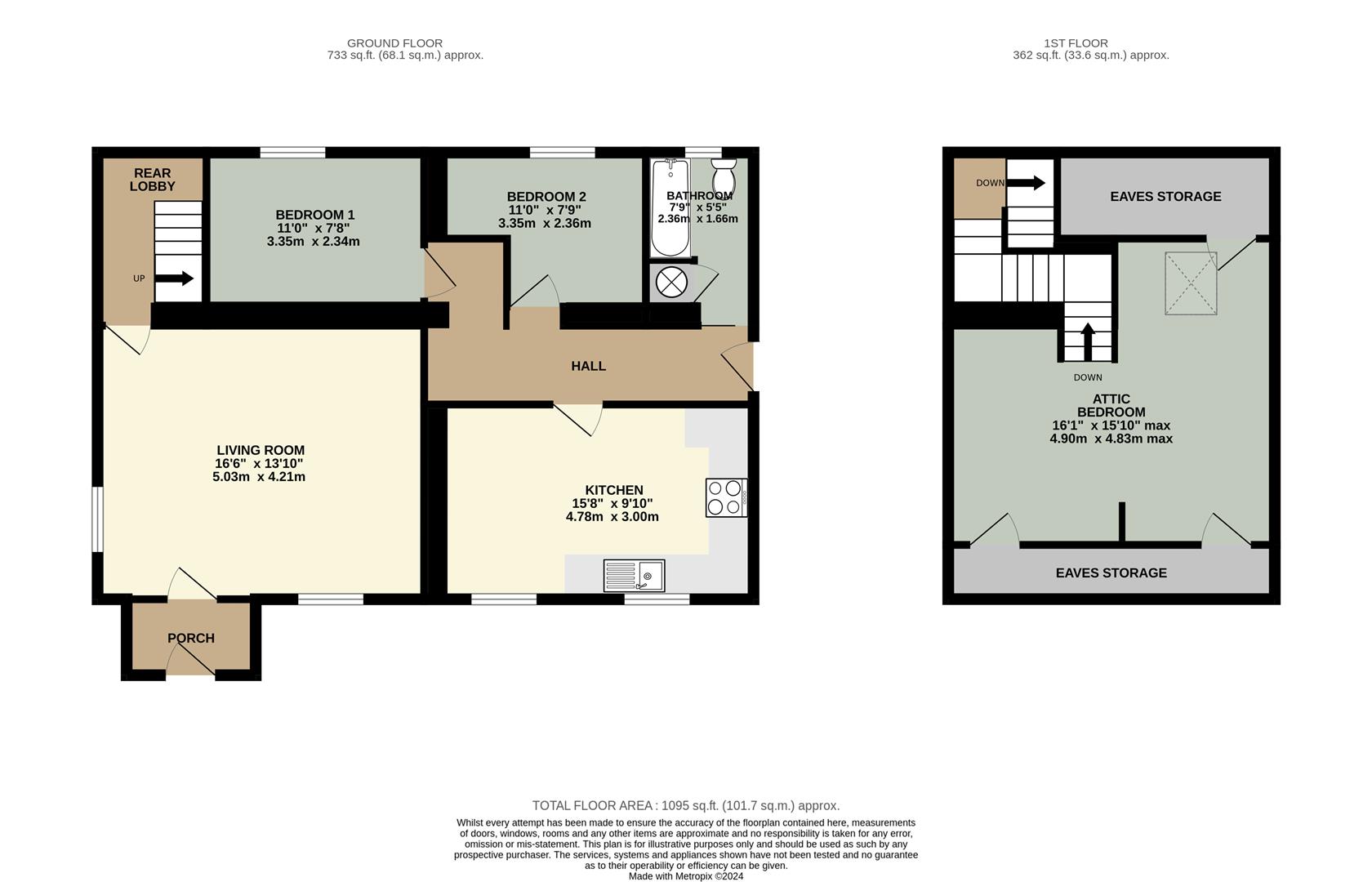- Grade 2 Listed Station Master's House in Need of General Refurbishment and Renovation
- Village Location Between Carlisle and Hexham
- 3 Reception Rooms, Dining Kitchen, Utility Room, Pantry + Cloakroom
- 4 Double Bedrooms, Bathroom and Shower Room
- Generous Gardens, Parking for Many Vehicles and Several Outbuildings
- Tenure - Freehold. Council Tax Bands - E. EPC - Exempt
4 Bedroom Detached House for sale in Gilsland, Brampton
Between Carlisle and Hexham and on the border of Cumbria and Northumberland, Gilsland is a perfectly placed village for exploring the Northern Pennines, Hadrian's Wall, the Scottish Borders and the Eden Valley as well as being just over a mile from the A69 allowing travel to Carlisle and Newcastle. Station House is set in approximately half an acre.
The main house is generously proportioned, extending to over 2,300 sq ft (215 sq m), and offers accommodation comprising; Vestibule, Hallway, 3 Reception Rooms, Dining Kitchen, Utility Room, Pantry, Cloakroom, Landing, 4 Double Bedrooms, a Bathroom and a Shower Room. Station House is Grade 2 listed and in need of renovation and refurbishment.
Outside there is a driveway entrance to a large parking and turning area, several outbuildings, a workshop, a generous garden and across the front of the buildings is a section of the original station platform.
Location - From junction 42 of the M6 head east on the A69. After approximately ?? miles turn left to the village of Gilsland. Drive through the village, under the railway bridge and immeadiatley turn left. The entrance to Station House straight on.
What3words: games.crunching.climber
Amenities - Brampton is a market town, approximately 9 miles from Gilsland has a railway a station and all main facilities. Approximately 19 miles away is the city of Carlisle, with access to the main west coast and the Tyne Valley railway lines.
Hexham Railway Station is approximately 21 miles.
Services - Mains water, drainage, and electricity are connected to the property.
Tenure - The property is freehold and the council tax bands are E and B.
Viewing - STRICTLY BY APPOINTMENT WITH WILKES-GREEN + HILL
Accommodation -
Entrance - Through a broad part glazed door to the;
Vestibule - With a part glazed door to the;
Hall - Stairs, with a cupboard below, lead to the first floor. There is a single radiator and wood panel doors off.
Reception One - 6.10m x 4.34m (20' x 14'3) - Having multi pane windows to two sides, a double radiator and a cast iron horseshoe fireplace with stone surround and mantel.
Reception Two - 6.25m x 4.17m (20'6 x 13'8) - Having windows to two sides, a double radiator and a fireplace.
Reception Three - 3.89m x 3.68m (12'9 x 12'1) - Having two windows to the rear and a double radiator.
Wc - Fitted with a toilet, wash basin and a single radiator. There is a window to the rear.
Breakfast Kitchen - 5.00m x 3.68m (16'5 x 12'1) - Fitted with wall and base units and a worksurface incorporating a stainless steel single drainer sink. There is space for an electric cooker with a cooker hood above, and space for an under surface fridge. Windows face to two sides and there is a cast iron multi fuel stove is set in a large inglenook with a tiled hearth. The stove supplements the hot water and there is a double radiator and a wood plank door to the;
Utility Room - 2.77m x 2.26m (9'1 x 7'5) - Having a stainless steel sink set in a base units with plumbing for a washing machine, single radiator and tiled floor. A window faces to the side and a door leads out to the rear. A wood plank door leads to the;
Walk In Pantry - With a window to the side and shelving, There is an MCB consumer unit and the electric meter.
First Floor - Landing - A multi pane window faces to the front and wood panel doors lead off.
Bedroom One - 5.64m x 4.55m (18'6 x 14'11) - Having double multi pane windows to the front, a double radiator and a horseshoe fireplace in a stone surround and a wood mantel. There is a large built in wardrobe with hanging and shelf storage.
Bedroom Two - 5.64m x 4.22m (18'6 x 13'10) - Having double multi pane windows to the front, two sash windows to the side and a double radiator. There is a built in wardrobe with hanging storage and housing the hot water tank.
Bedroom Three - 3.68m x 3.33m (12'1 x 10'11) - Having a sash window to the side,, a double radiator and a cast iron fireplace. There are built in shelves to one wall.
Bedroom Four - 3.73m x 3.66m (12'3 x 12') - Having double glazed windows to two sides and a double radiator.
Shower Room - Unfinished but fitted with a toilet, wash basin and a shower enclosure . The walls are part tiled and there is a double radiator and a window to the rear.
Bathroom - Fitted with a toilet, wash basin and a steel enamelled bath with tiles around. A double glazed window faces to the rear. There is a double radiator and a wall mounted fan heater.
Station Cottage - Entrance - Converted from the former waiting room, the entrance is through a part glazed door on the gable end to the;
Hall - Having a single radiator.
Living Room - 4.22m x 5.03m (13'10 x 16'6) - Having a feature fireplace, 2 double radiators and windows to the front and side. Doors opens to the front porch and the rear lobby.
Kitchen - 3.00m x 4.78m (9'10 x 15'8) - Fitted to one end with wall and base units having a stainless steel single drainer sink with mixer taps. There is an electric cooker, space for a washing machine and there is a double radiator and 2 windows facing to the front.
Bedroom 1 - 2.34m x 3.35m (7'8 x 11') - Having a double radiator and a window to the rear.
Bedroom 2 - 2.36m x 3.25m (7'9 x 10'8) - There is a double radiator and a window to the rear.
Bathroom - 2.36m x 1.65m (7'9 x 5'5) - Fitted with a toilet, a wash basin and a bath with an electric shower over and tiles around. A built in airing cupboard houses the hot water tank and there is a double radiator, an extractor fan and a window to the rear.
First Floor - The stairs rise into the;
Attic Bedroom - 4.83m max x 4.90m (15'10 max x 16'1) - There is a double glazed Velux window and access to the eaves storage both front and rear.
Outside - The property is approached along a tarmac drive, over which the neighbouring properties have a right of access, to a private parking area where there is a garage.
Along the front of the house is the original, stone flagged platform with the Tyne Valley Railway line beyond.
The plot extends to approximately 0.77 acres mainly to grass with mature trees, shrubs and a stone built outhouse.
To the rear of Station house is a small paved yard with a stone wall around.
In the garden there is a workshop and a garage
Workshop - 9.14m x 4.78m (30' x 15'8) -
Garage - 5.41m x 2.79m (17'9 x 9'2) -
Important information
This is not a Shared Ownership Property
Property Ref: 319_33057302
Similar Properties
5 Bedroom House | £350,000
Only half a mile to the north of Penrith town centre and a short stroll from Thacka Beck Wildlife area, set in a quiet s...
2 Bedroom Bungalow | £350,000
These chic and stylish newly built bungalows in one of the areas most sought after villages, close to the Lake District...
4 Bedroom House | £350,000
A perfect location for the centre of Penrith, this handsome double fronted sandstone house is currently run as a success...
3 Bedroom Bungalow | £360,000
Located in a very desirable active community village, sits this fully renovated and refurbished detached bungalow. Havin...
4 Bedroom Detached House | £375,000
On the edge of this popular village, just over 2 miles from the centre of Penrith, Braceknbank was once an old tradition...
3 Bedroom Bungalow | £385,000
In an elevated Eden Valley Village between Penrith and Appleby, 4 Eden Heights has been significantly extended and impro...

Wilkes-Green & Hill Ltd (Penrith)
Angel Lane, Penrith, Cumbria, CA11 7BP
How much is your home worth?
Use our short form to request a valuation of your property.
Request a Valuation
