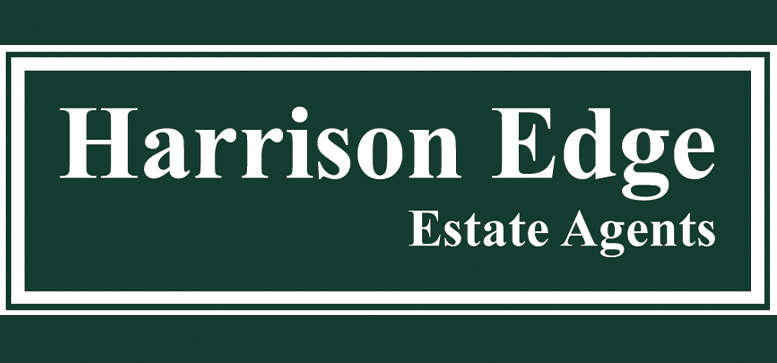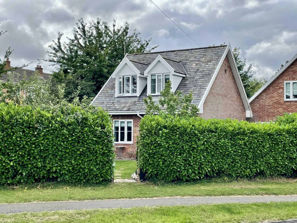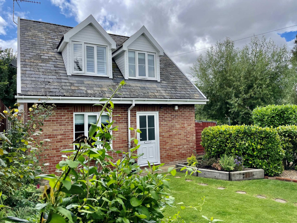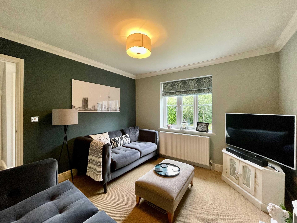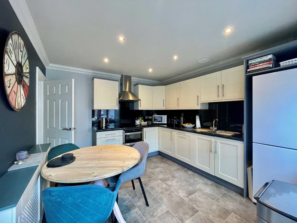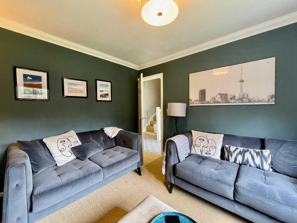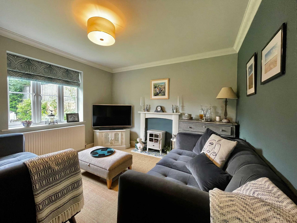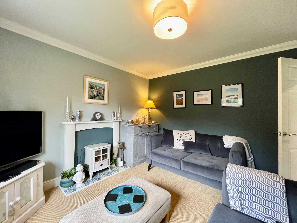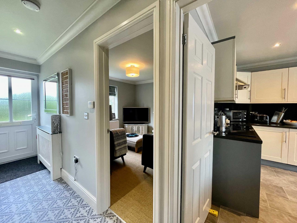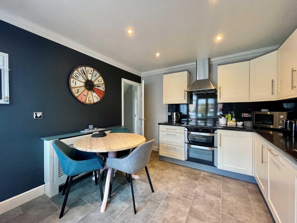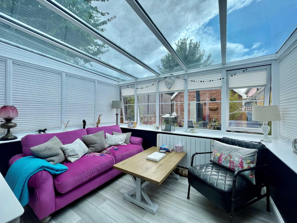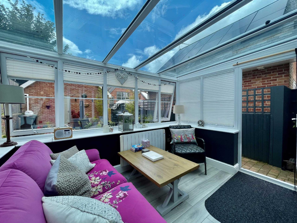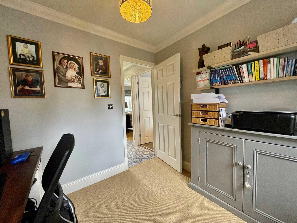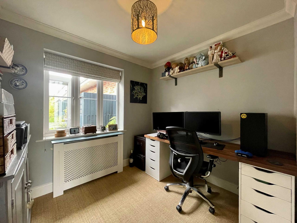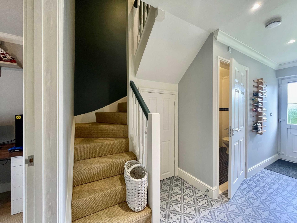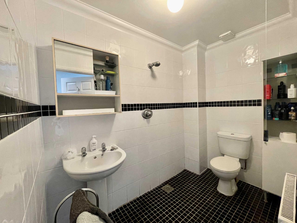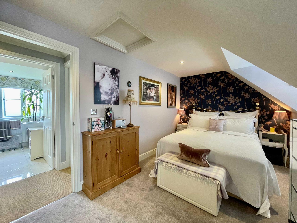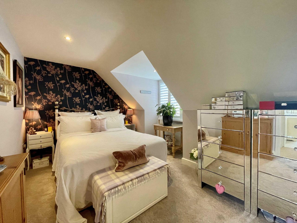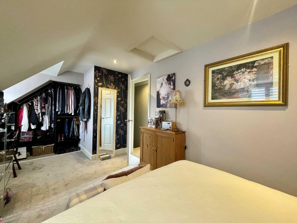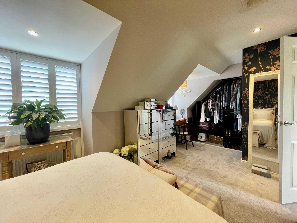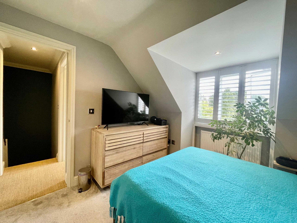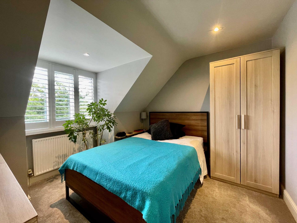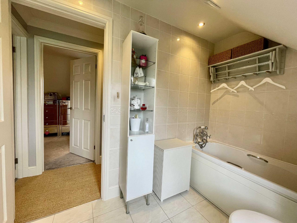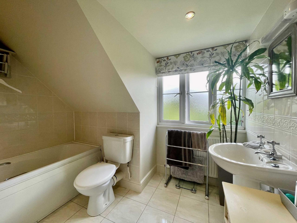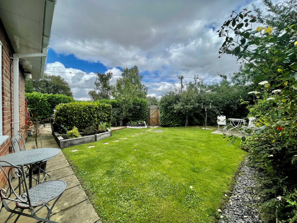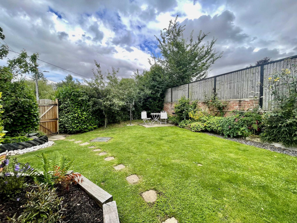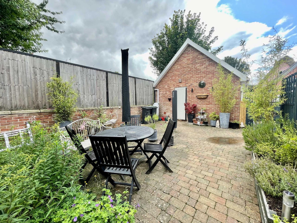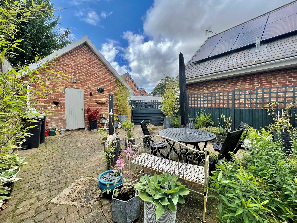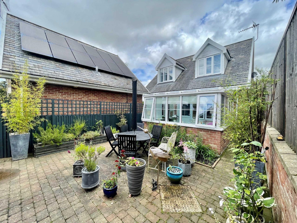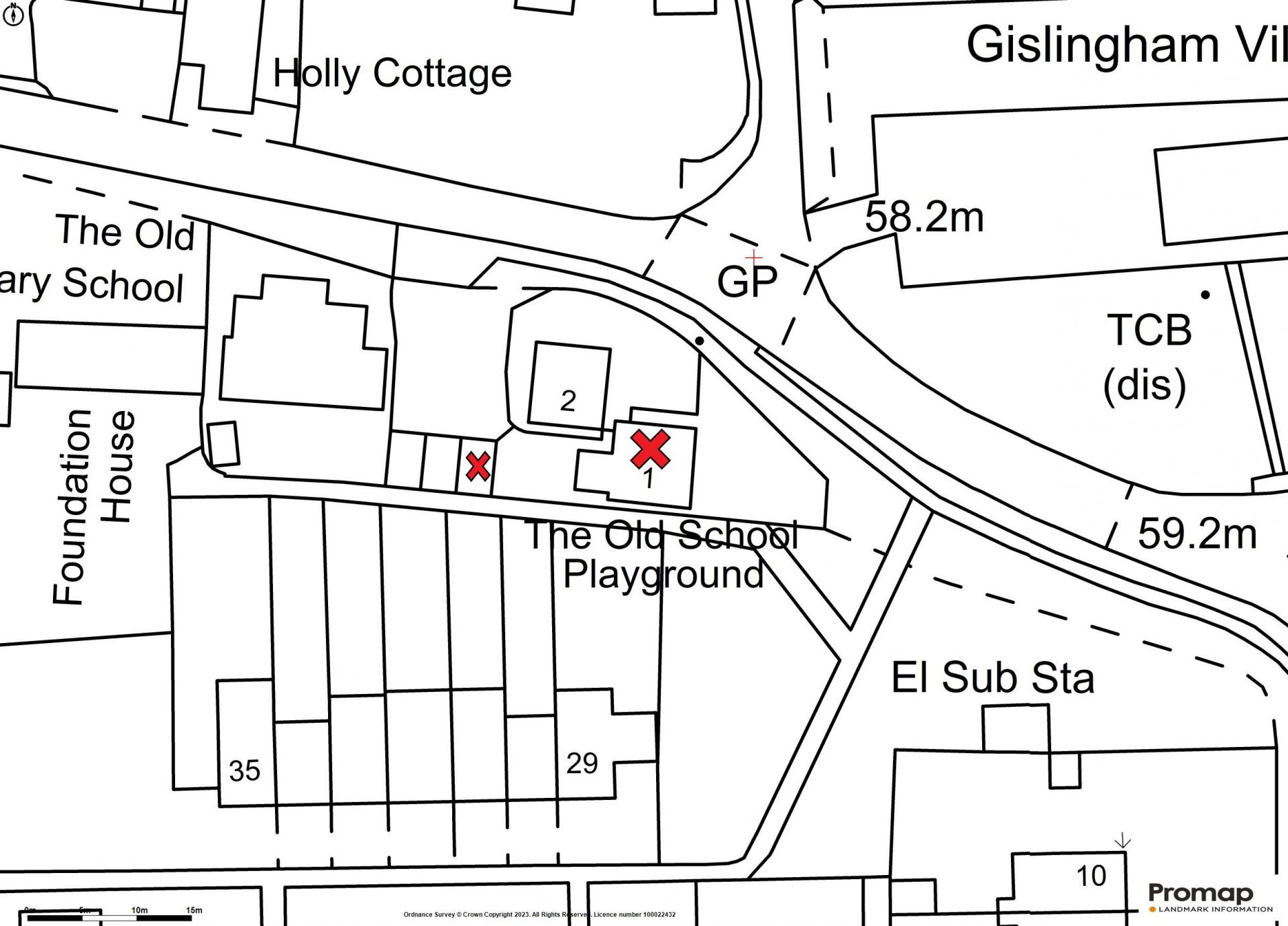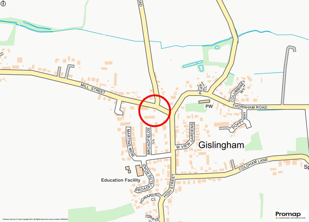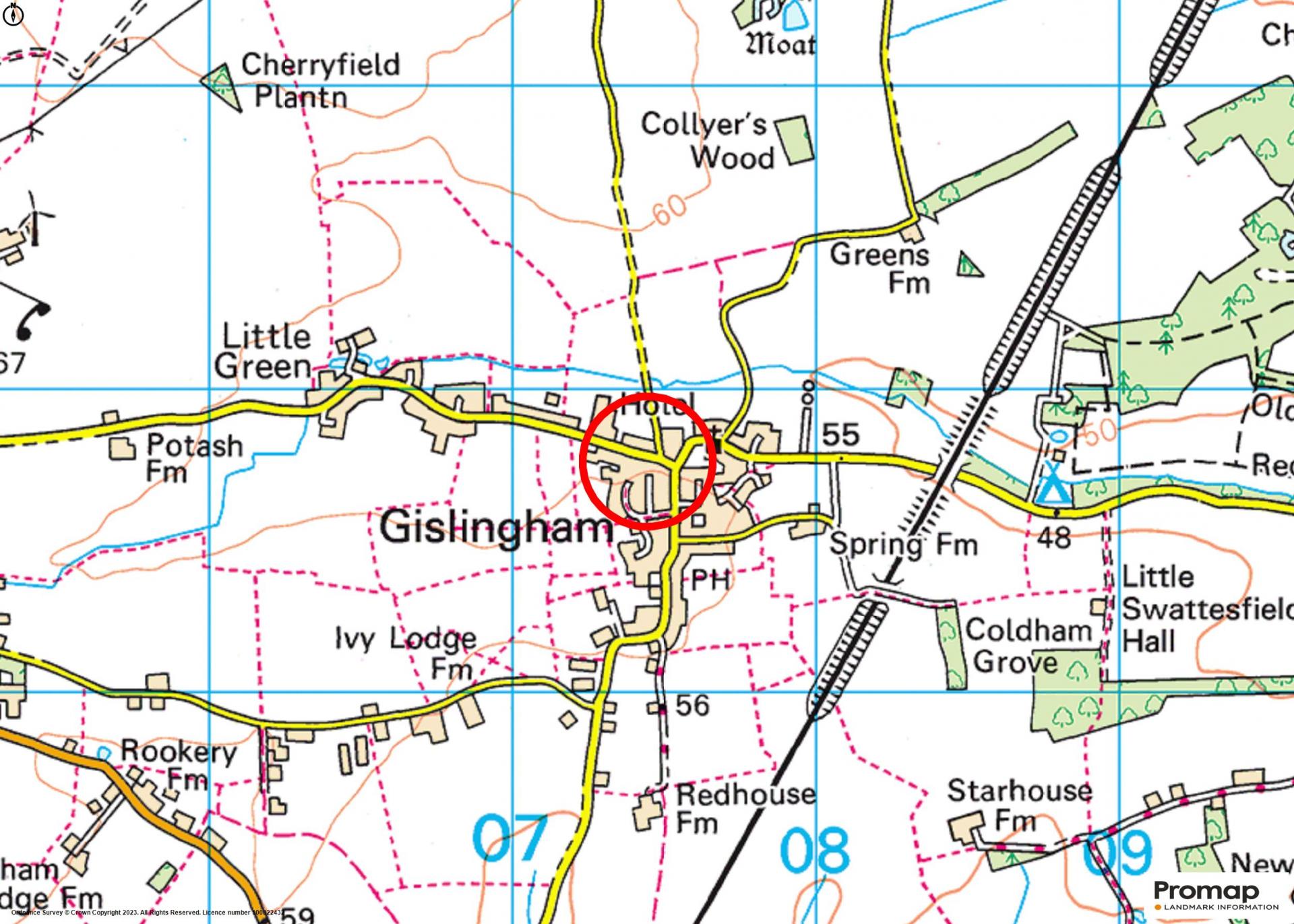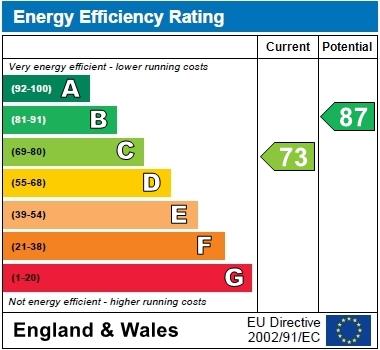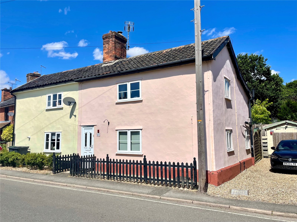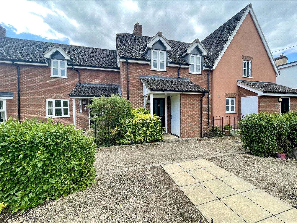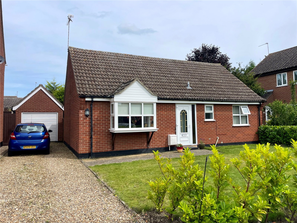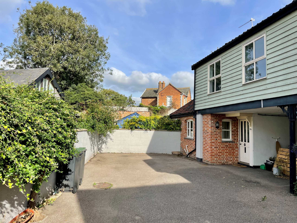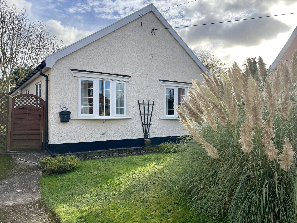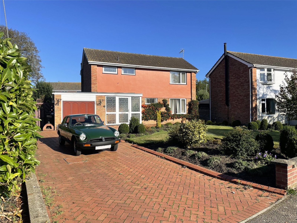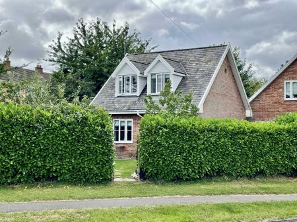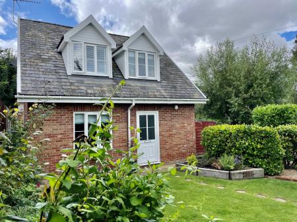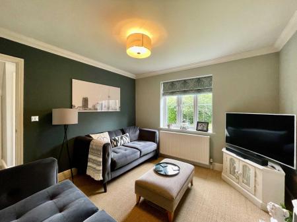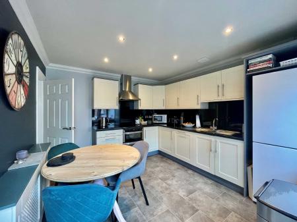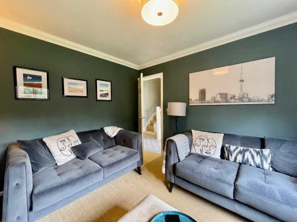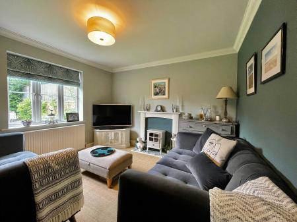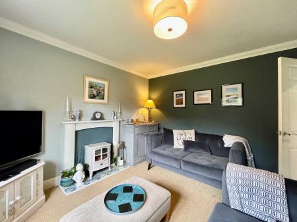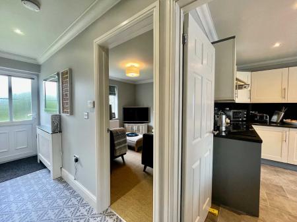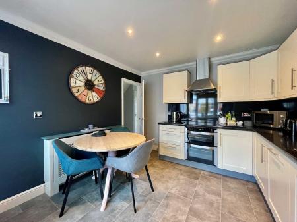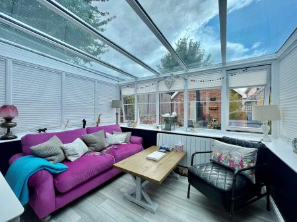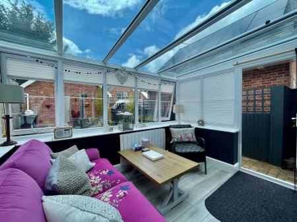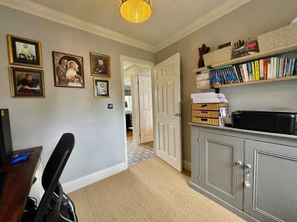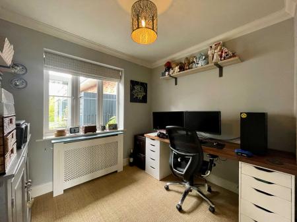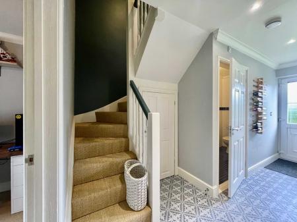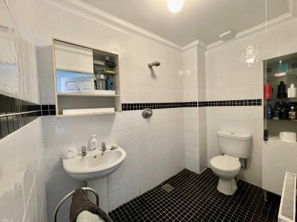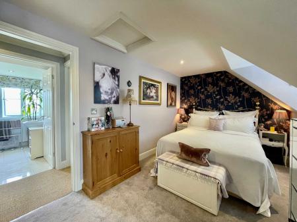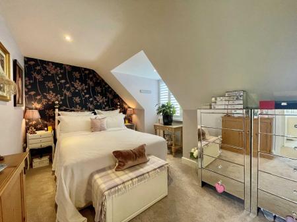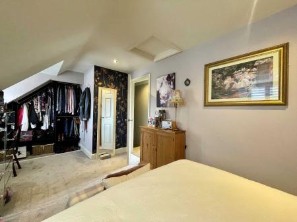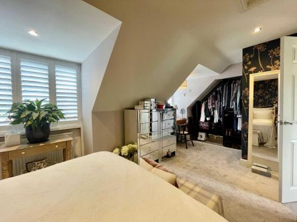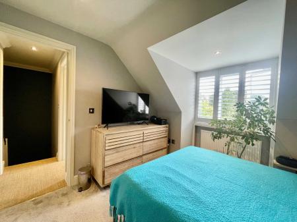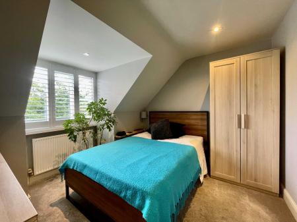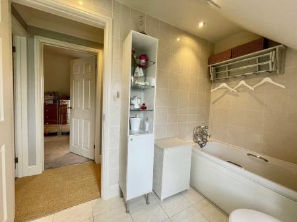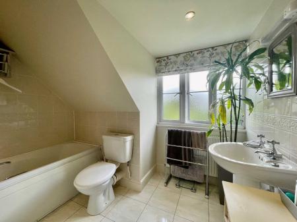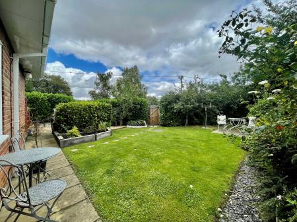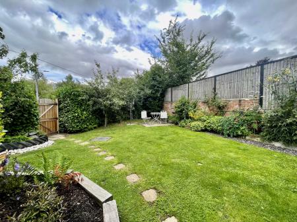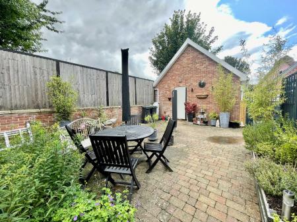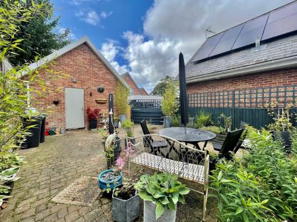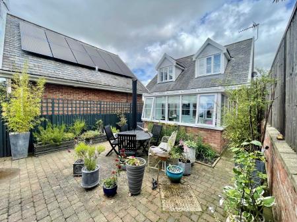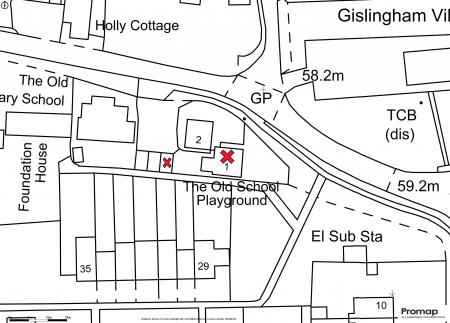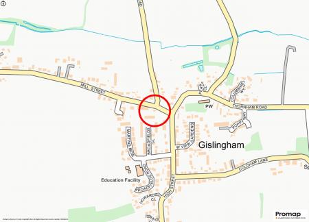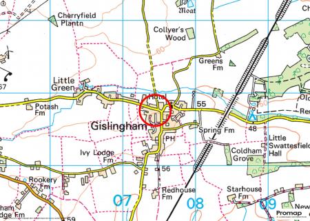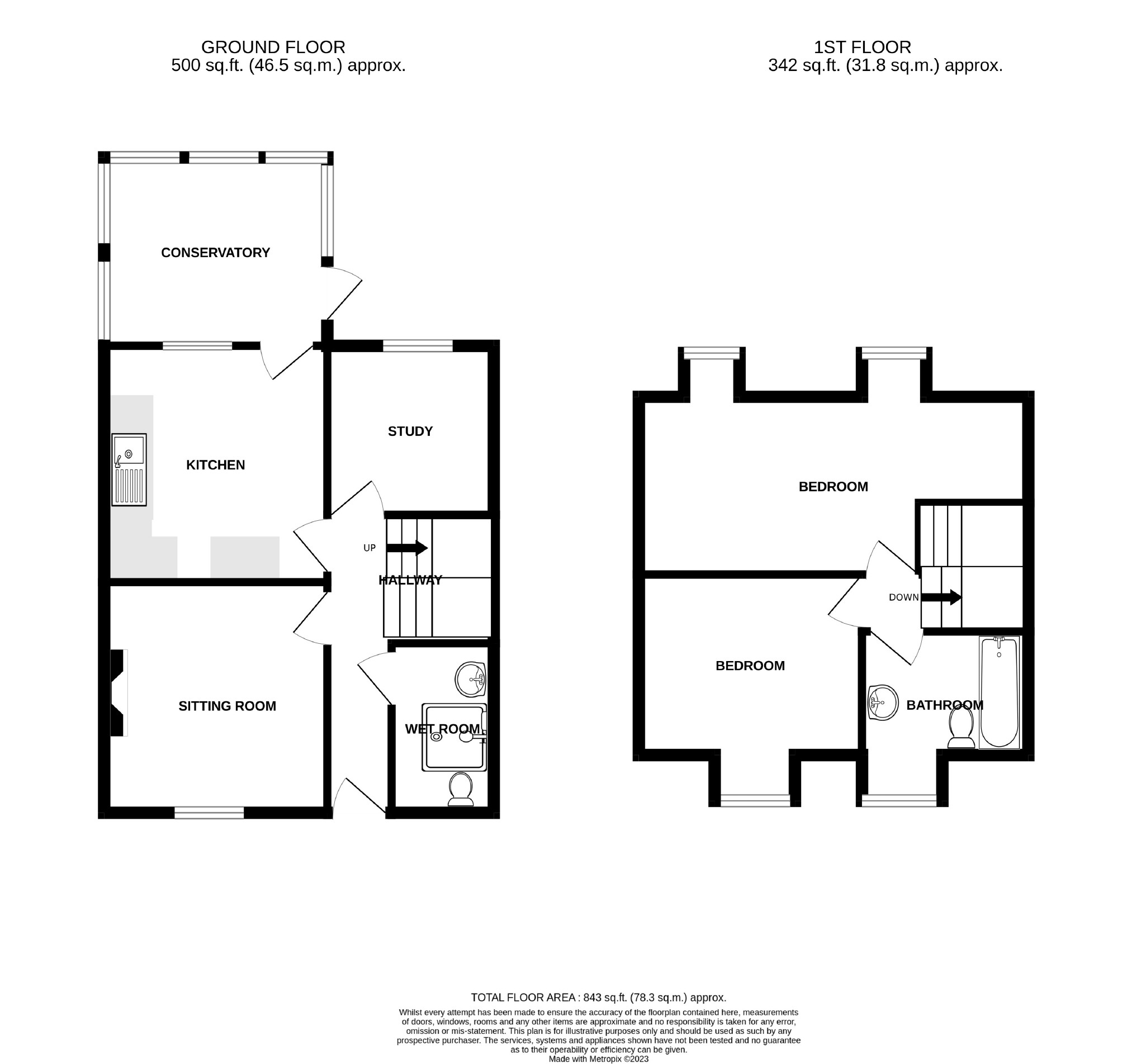3 Bedroom Detached House for sale in Gislingham
This super house sits discreetly but centrally within the village and offers a surprising combination of features including ground floor Wet Room, Conservatory along with Garage and driveway parking. A Study or optional Bedroom 3 complements the two first floor double bedrooms.
1 Old School Playground is as the name suggests is set within the curtilage of the former village Primary School. Along with a matching neighbour, No.1 is arguably in prime position having privacy, gardens and access directly to its garage and driveway, The accommodation is superb and surprisingly punches greatly above its weight in that not only are there two double bedrooms but also a ground floor study which could serve as a third bedroom if required. Along with the ground floor Wet Room this space may appeal to those who might one day like to avoid stairs or, just make a very nice guest space. To the rear sits a Conservatory which is used as part of the main accommodation and lends itself well to the adjacent kitchen. Windows are double glazed and oil fired radiator heating installed throughout. Outside, both the garden area between Conservatory and garage and that which would normally be considered to be the front, are equally useable and enjoyable. Internally, finishing details are also worthy of note and include brushed steel and stainless finished door furniture, matching switch and socket plates, sisal flooring along with radiator covers and feature cornices.
Hallway A long central hallway acting as a hub to the ground floor and with an attractive staircase set to one side. White panel internal doors lead off to the various ground floor rooms. Under stairs storage cupboard. Single radiator within radiator cover.
Sitting Room 11'1" x 10'7" (3.38m x 3.23m). A stylish space with focal point painted chimneypiece complete with electric solid fuel style stove set on a hearth. A window provides an outlook to the private garden area to the front. Double radiator with thermostatic radiator valve. Television point etc. Sisal floor covering. Cornice.
Study/Bedroom 3 8'5" x 8'1" (2.57m x 2.46m). With window to the rear elevation. Single radiator with thermostatic radiator valve. Sisal floorcovering.
Kitchen 11'2" x 10'7" (3.4m x 3.23m). Fitted around two walls with a smart cream range of units beneath a granite effect black worktop complete with matching splashback. Cupboards and drawers provide a mix of storage options along with an integrated SMEG dishwasher, Hotpoint washing machine plus space for an upright fridge freezer. Wall cupboards match and include pelmet and cornice detail. Built-in Belling double oven along with four ring hob with chimney hood above. Stainless steel single drainer sink unit with mixer tap. Water softener Single radiator with thermostatic radiator valve within decorative cover. A window and half glazed door connect with the Conservatory.
Conservatory 10' x 8'11" (3.05m x 2.72m). Currently used as a reception room and featuring a Haverland electric radiator, fitted blinds, two spotlights and laminate floor. Opening windows combine with a glazed outer door.
Wet Room A real asset to the property and well laid out with a fully tiled drained floor and fully tiled walls. Low level wc along with pedestal wash basin and Mira Excel shower unit. Single radiator with thermostatic radiator valve. Extractor fan.
First Floor Landing Central to the first floor with panelled doors leading off.
Bedroom 1 16'10" (5.13m) to wardrobe x 8'5" (2.57m)16'5" (5m)in. A lovely main room featuring a pair of dormer windows to the rear and with wardrobing across one wall at the end. Each window comes complete with smart plantation shutters. Two single radiators with thermostatic radiator valve.
Bedroom 2 10'1" x 8'6" (3.07m x 2.6m). With matching dormer window complete with plantation shutters. Single radiator with thermostatic radiator valve. Television point.
Bathroom Roomy and with suite comprising panelled bath with shower attachment over along with pedestal wash basin and low level wc. Light/shaver unit. Extractor unit. Tiled floor and walls. Window to the front elevation. Single radiator with thermostatic radiator valve.
Outside The house sits in a corner position just into Mill Street behind well established hedging. Beyond the hedge sits an appealing lawned garden area with pathway leading to the front door along with planted borders and beds. A garden shed sits to one side providing useful storage. A pathway leads alongside the house to the brick paved courtyard garden incorporating the conservatory and garage. A 5 bar gate allows additional access alongside the GARAGE which itself has a courtesy door to and from the garden. The garage measures internally 15'9 x 9'5 (4.8m x 2.88m) and has power and light connected along with up and over door plus a floored roof space providing storage and fitted loft ladder. The driveway leading away from the garage to the road allows parking for up to three vehicles in tandem. Outside lights. Outside tap.
Services Mains water, electricity and drainage are connected to the property.
Wayleaves & Easements The property is sold subject to and with all the benefit of all wayleaves, covenants, easements and rights of way whether or not disclosed in these particulars.
Important Notice These particulars do not form part of any offer or contract and should not be relied upon as statements or representations of fact. Harrison Edge has no authority to make or give in writing or verbally any representations or warranties in relation to the property. Any areas, measurements or distances are approximate. The text, photographs and plans are for guidance only and are not necessarily comprehensive. No assumptions should be made that the property has all the necessary planning, building regulation or other consents. Harrison Edge have not carried out a survey, nor tested the services, appliances or facilities. Purchasers must satisfy themselves by inspection or otherwise. In the interest of Health & Safety, please ensure that you take due care when inspecting any property.
Postal Address 1 Old School Playground, Mill Street, Gislingham, IP23 8JT
Local Authority Mid Suffolk District Council, Endeavour House, 8 Russell Road, Ipswich IP1 2BX. Telephone: 0300 123 4000
Council Tax The property has been placed in Tax Band C.
Tenure & Possession The property is for sale freehold with vacant possession upon completion.
Fixtures & Fittings All items normally designated as tenants fixtures & fittings are specifically excluded from the sale unless mentioned in these particulars.
Viewing Strictly by prior telephone appointment with the vendors' agent Harrison Edge T: +44 (0)1379 871 563
Important information
This is a Freehold property.
Property Ref: 576857_EYE230030
Similar Properties
3 Bedroom Semi-Detached House | £295,000
Situated at the bottom of Lowgate Street, close to open countryside, this extremely well presented semi detached period...
3 Old Brew House Court, Eye, IP23
3 Bedroom Terraced House | £295,000
3 Old Brew House Court provides stylish 3 bedroomed living space and a south facing low maintenance garden along with ga...
Pursehouse Way, Diss, Norfolk, IP22
2 Bedroom Detached Bungalow | £269,000
This 'stand out' bungalow within the Close sits nicely back from the road behind a good depth of garden enabling a long...
3 Bedroom End of Terrace House | £315,000
Tucked away within the heart of the Conservation Area, this 3 bedroom property has parking for two cars along with a spl...
3 Bedroom Detached Bungalow | £325,000
Set back from The Street in an elevated position, this single storey property offers three bedrooms and sits nicely cent...
4 Bedroom Detached House | £385,000
This 'modern classic' has been a family home for over 50 years. Renowned locally for the care lavished on the garden thr...
How much is your home worth?
Use our short form to request a valuation of your property.
Request a Valuation
