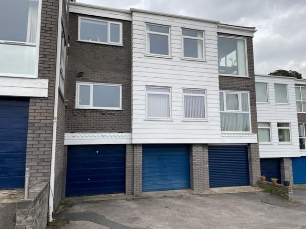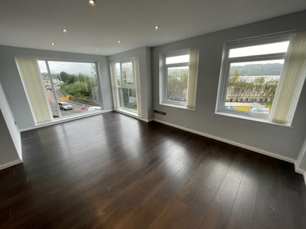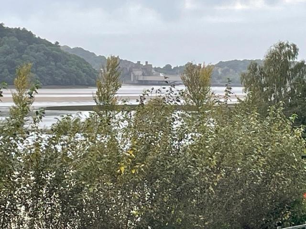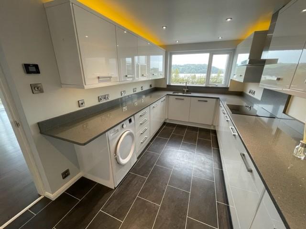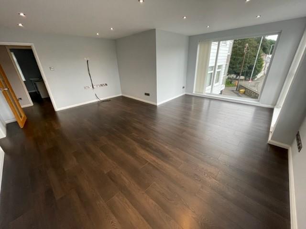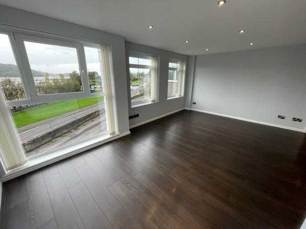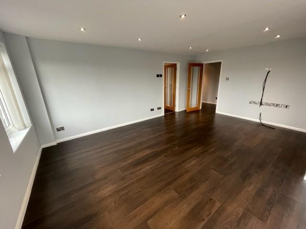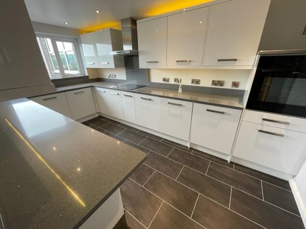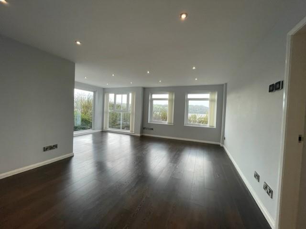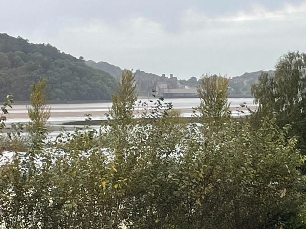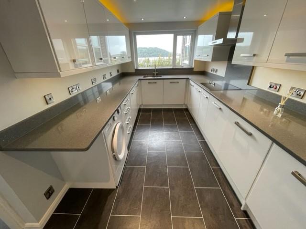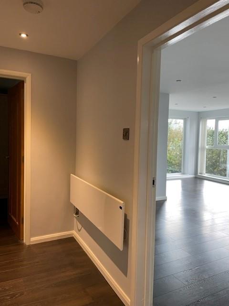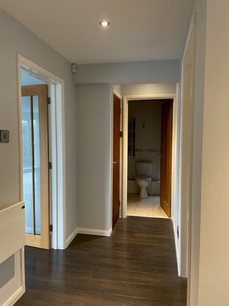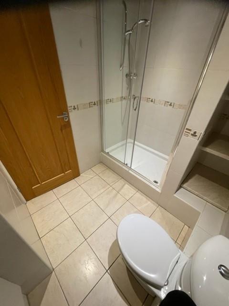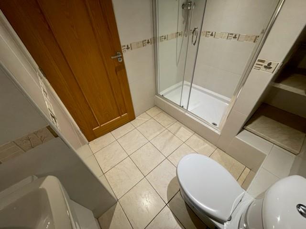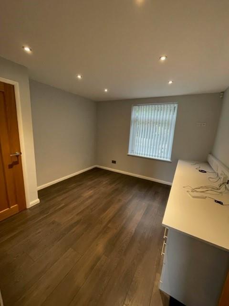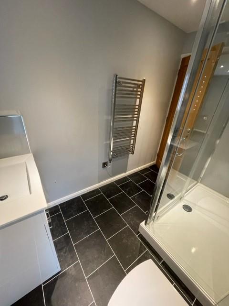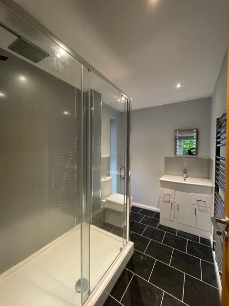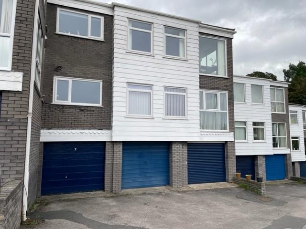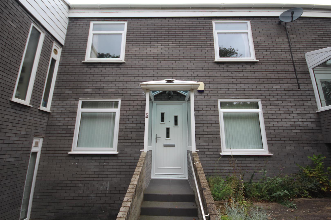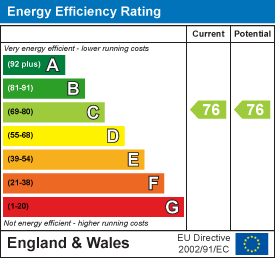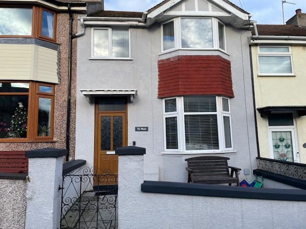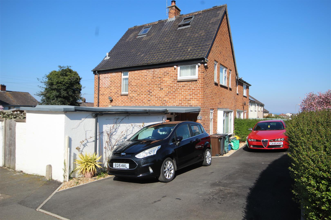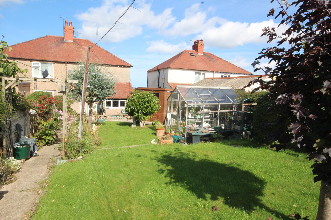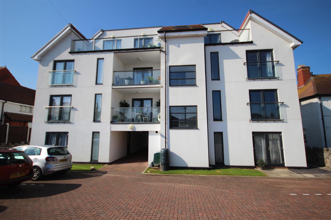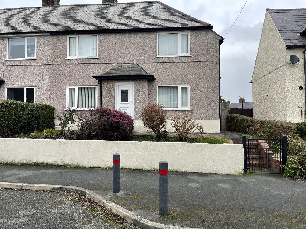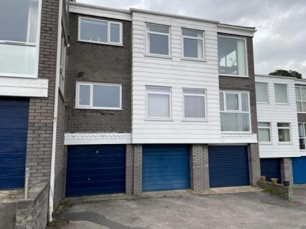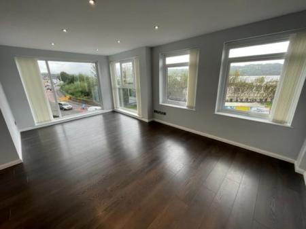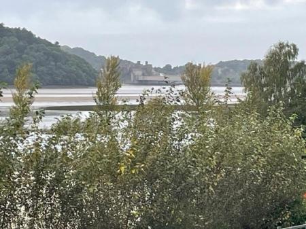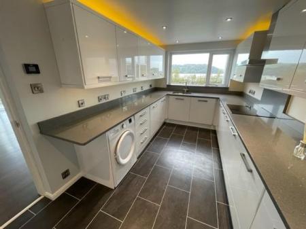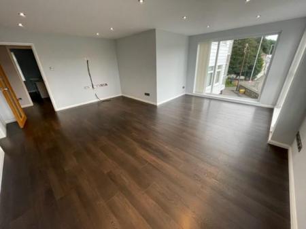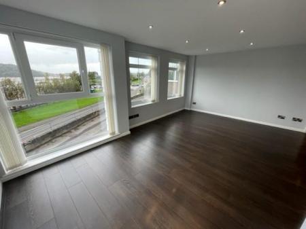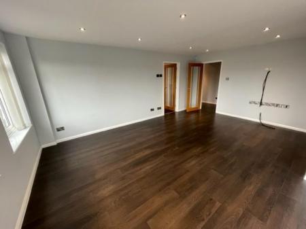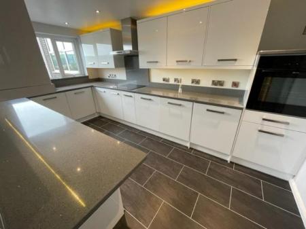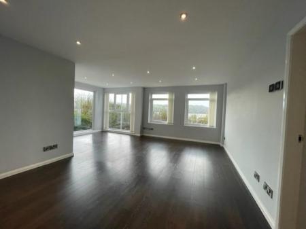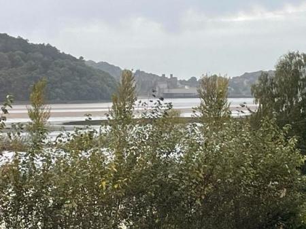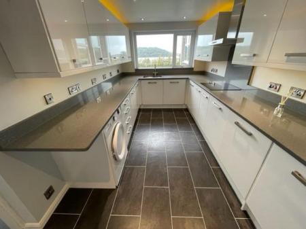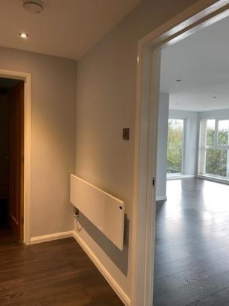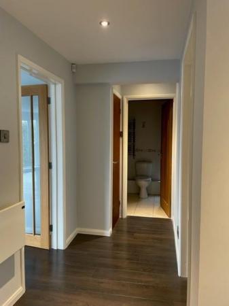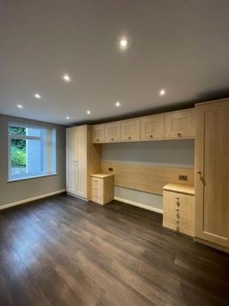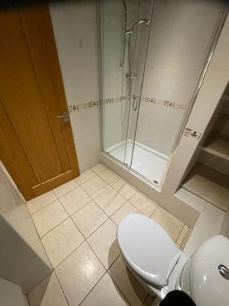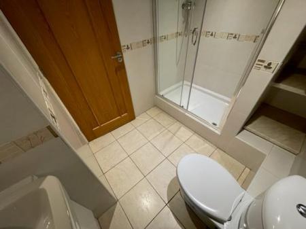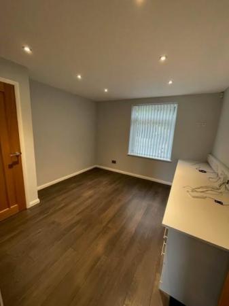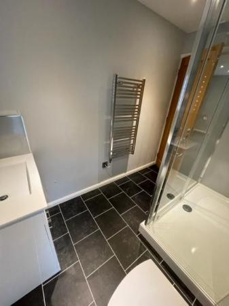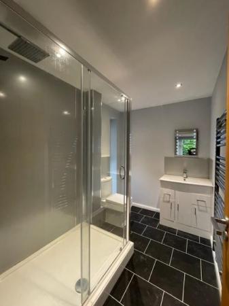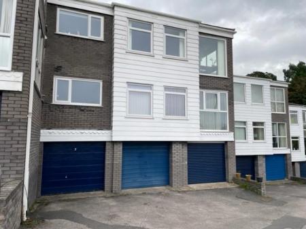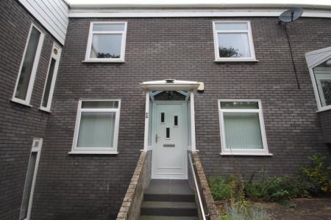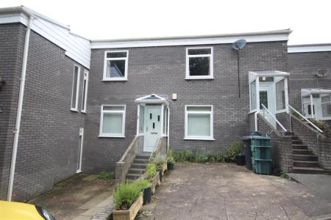- Purpose Built Apartment
- Superb Estuary Mountain Views
- 2 Bedrooms - 2 Shower Rooms
- Large Open Plan Lounge & Dining
- Modern Fitted Kitchen with appliances
- Integral Garage and Long Store Room
- Immaculate Interior Ready to Walk Into
- No Ongoing Chain - Underfloor Heating
- EPC 76C Potential 76C
2 Bedroom Apartment for sale in Glan Conwy
An opportunity to purchase this immaculately presented, ready to walk into 2 BEDROOM APARTMENT and GARAGE with beautiful uninterrupted views across the Conwy Estuary and distant views of the Snowdonia mountain range. The present vendor has updated and refurbished the apartment to an exceptionally high standard with a new luxury fitted kitchen with built in appliances, modern shower room and en suite and neutral decorations. Of particular note are the numerous tv and power points throughout. From the LONG HALLWAY is the LARGE OPEN PLAN LOUNGE & DINING ROOM with picture windows overlooking the lovely views, SUPERB FITTED KITCHEN, MASTER BEDROOM with EN SUITE, BEDROOM 2 and SHOWER ROOM. Double glazing and underfloor electric heating. There is also an INTEGRAL GARAGE with electric roller shutter door plus a very useful STORAGE WORKROOM measuring 26'4 x 4'. Subject to a 999 year lease from 1970 EPC 76C Potential 76C Ref CB7619
Long Hallway - Double glazed front door to Hallway, built in storage cupboard, electric radiator, inset ceiling lighting, wood grain walnut style flooring
Large Open Plan Lounge & Dining Room - 5.66m x 5.49m (18'7 x 18) - Under floor heating controlled in two zones, 4 double glazed windows overlooking the stunning estuary and mountain views, inset ceiling lighting, 21 power points, tv sockets
Superb Fitted Kitchen - 4.50m x 2.51m (14'9 x 8'3) - Modern fitted kitchen with a range of white gloss style base cupboards and drawers with grey onyx 'speckled' design work top surfaces, square stainless steel sink unit, double glazed window with Castle and mountain views, Beko washing machine, wall units, underfloor heating, 19 power points, cooker point, BT & TV points, Neff 4 ring induction hob unit, Neff self cleaning electric oven, Bosch chimney stainless steel extractor fan. canopy lighting, onyx splash back, AEG dishwasher, Belco Condensing Tumble Dryer, under counter Neff freezer, vinyl tiled flooring, Zanussi fridge, over and under cupboard LED lighting
Bedroom 1 - 4.27m x 2.82m (14' x 9'3) - Fitted 3 door wardrobe unit, 2 chest drawers and top cupboards, double glazed window, wood grain walnut style flooring, store cupboard, under floor heating
En Suite - 2.72m x 1.75m (8'11 x 5'9) - Tall double glazed window, w.c, vanity wash hand basin, double shower cubicle and unit, heated towel radiator, inset ceiling lighting, mirror with lights, Vinyl tiled flooring
Bedroom 2 - 3.35m x 3.23m (11' x 10'7) - Long computer desk work station, 2 x 3 drawer chests, 12 power points, BT point, double glazed window, wood grain walnut style flooring, under floor heating, wardrobe cupboard, inset ceiling lighting, 7 more power points and TV point,
Family Shower Room - 2.74m x 1.75m (9' x 5'9) - Vanity wash hand basin, tiled floor, tall double glazed window, mirror, heated towel radiator, double shower cubicle, shelving in alcove, timber ceiling and lighting
Integral Garage - 5.18m x 2.74m (17' x 9) - Electric roller shutter door, power & light, garage ceiling insulated
Storage Room - 8.03m x 1.22m (26'4 x 4') - At the back of the garage with wash bowl
Agents Note - Viewing Arrangements By appointment with Sterling Estate Agents on 01492-534477 e mail sales@sterlingestates.co.uk and web site www.sterlingestates.co.uk
Market Appraisal; Should you be thinking of a move and would like a market appraisal of your property then contact our office on 01492-534477 or by e mail on sales@sterlingestates.co.uk to make an appointment for one of our Valuers to call. This is entirely without obligation. Why not search the many homes we have for sale on our web sites - www.sterlingestates.co.uk or alternatively www.guildproperty.co.uk These sites could well find a buyer for your own home.
Money Laundering Regulations - In order to comply with anti-money laundering regulations, Sterling Estate Agents require all buyers to provide us with proof of identity and proof of current address. The following documents must be presented in all cases: Photographic ID (for example, current passport and/or driving licence), Proof of Address (for example, bank statement or utility bill issued within the previous three months). On the submission of an offer proof of funds is required.
Property Ref: 28786_32636817
Similar Properties
Llwynon Road, Great Orme, Llandudno
3 Bedroom Terraced House | £219,950
A lovely MIDDLE ROW 3 BEDROOM HOUSE located on the picturesque area of The Great Orme not far from the family Golf Cours...
3 Bedroom Semi-Detached House | £215,000
This immaculately presented SEMI DETACHED HOUSE offers a delightful family home that has been thoughtfully reconfigured...
Llysfaen Road, Old Colwyn, Colwyn Bay
3 Bedroom Semi-Detached House | Guide Price £215,000
Located at the top end of Llysfaen Road near the junction with Highlands Road, a 3 BEDROOM SEMI DETACHED HOUSE of tradit...
Penrhos Avenue, Llandudno Junction
House | £225,000
A traditional style 3 BEDROOM SEMI DETACHED HOUSE with GARAGE located in a popular residential area, within a short dist...
Sunnydown, 66 Abbey Road, Rhos-on-Sea
2 Bedroom Apartment | £229,950
One of only nine apartments in this quality development, constructed and appointed to a high standard. A GROUND FLOOR AP...
Marl Crescent, Llandudno Junction
3 Bedroom Semi-Detached House | £235,000
A well built 3 BEDROOM SEMI DETACHED HOUSE in a popular residential area off Victoria Drive. The property has a large re...
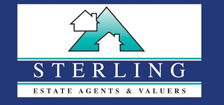
Sterling Estate Agents & Valuers (Colwyn Bay) (Colwyn Bay)
Colwyn Bay, North Wales, LL29 7AA
How much is your home worth?
Use our short form to request a valuation of your property.
Request a Valuation
