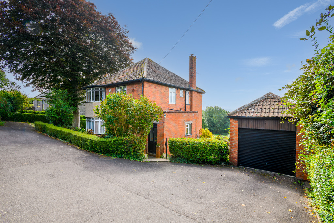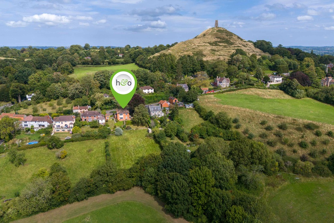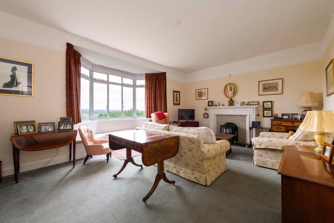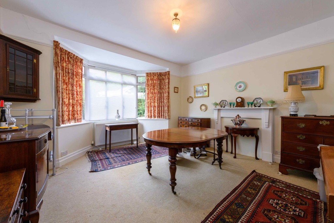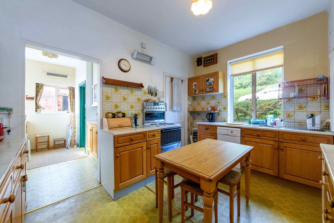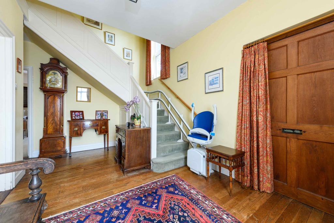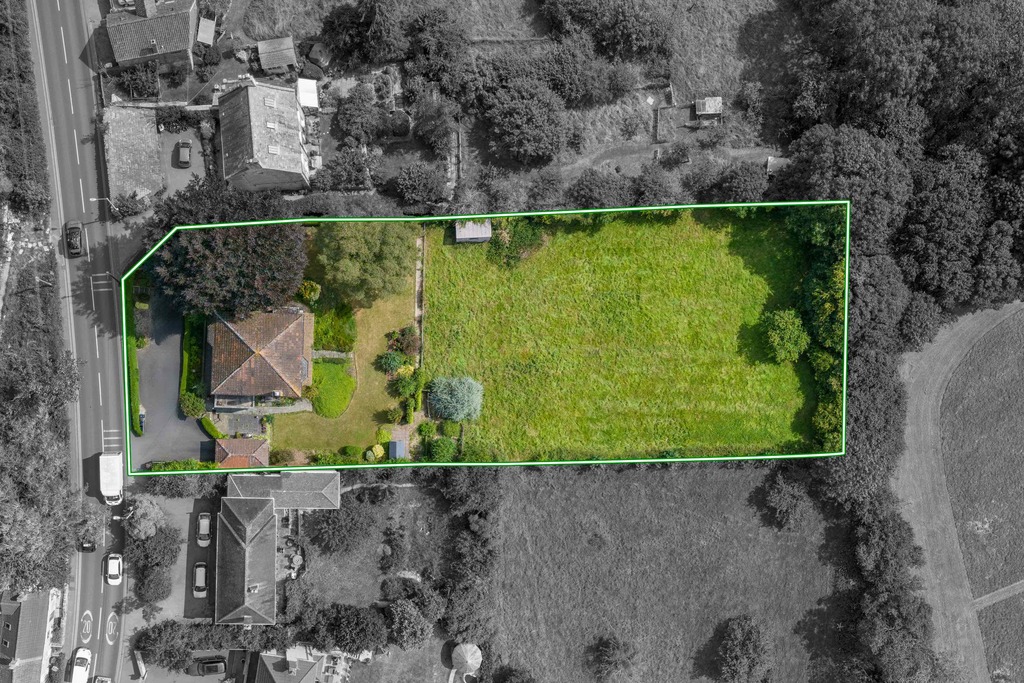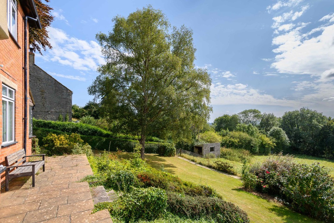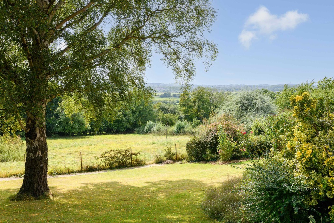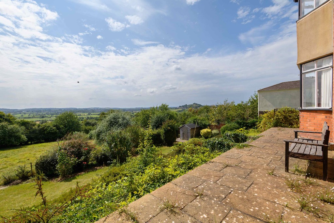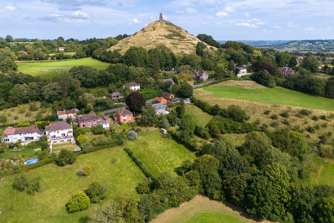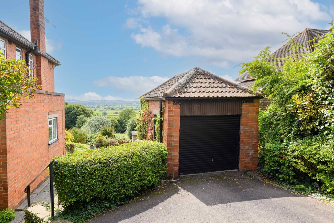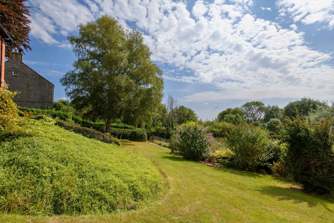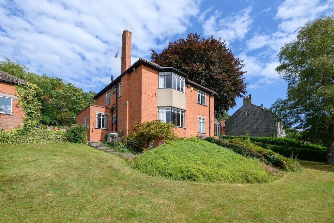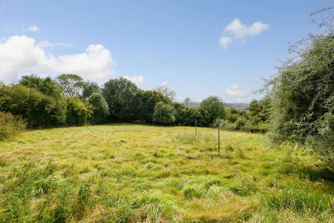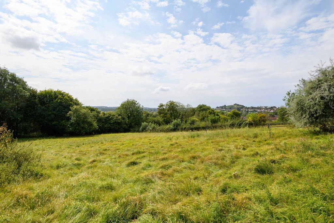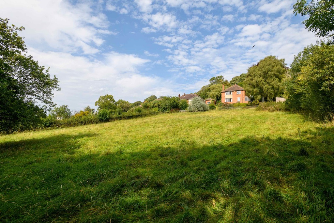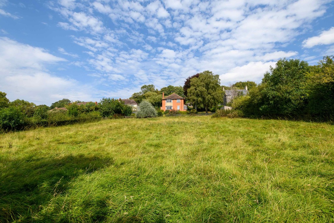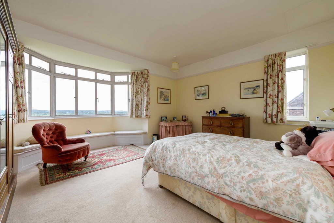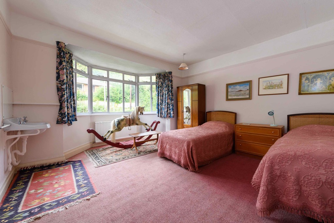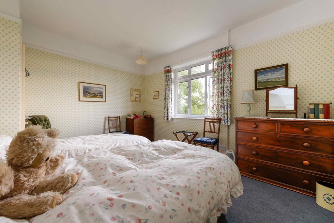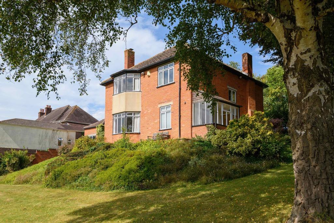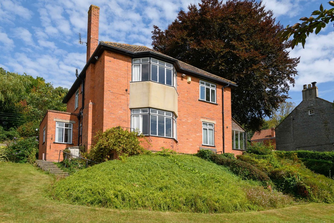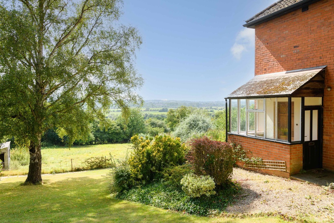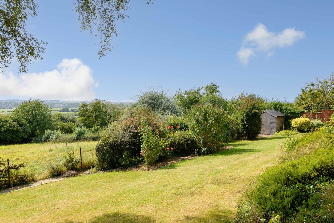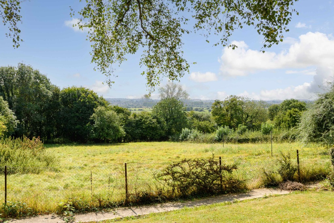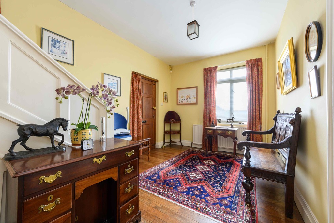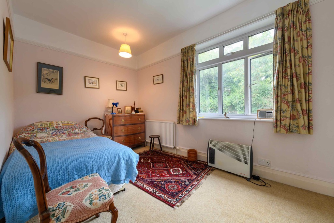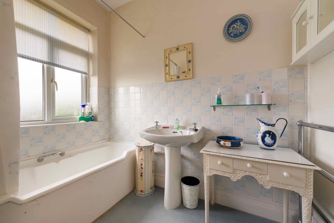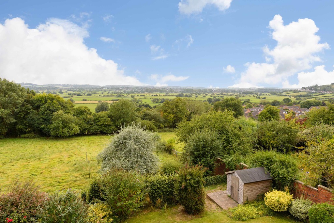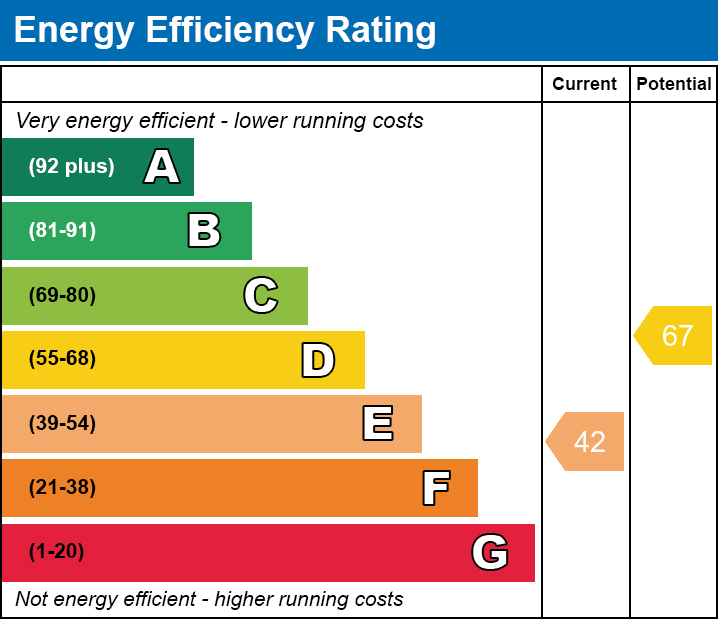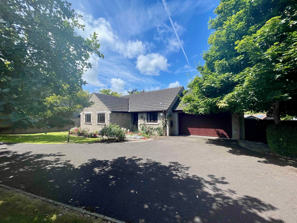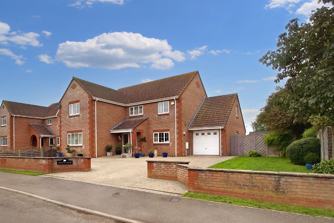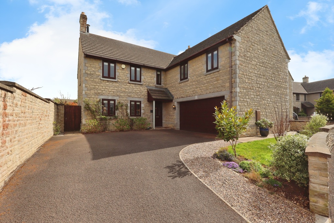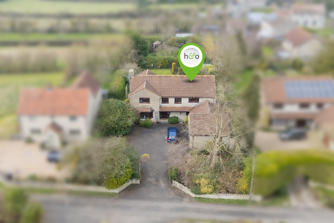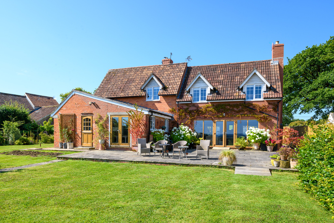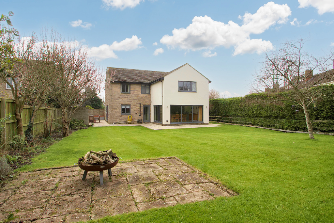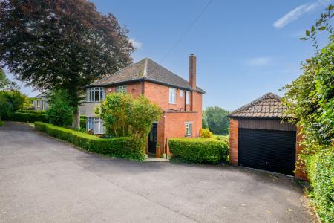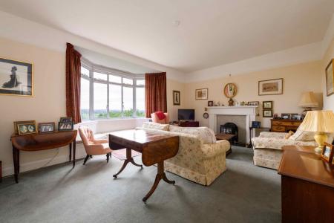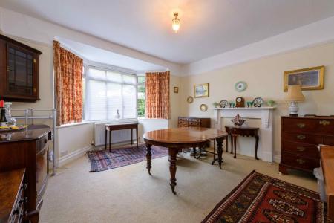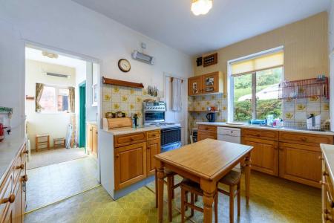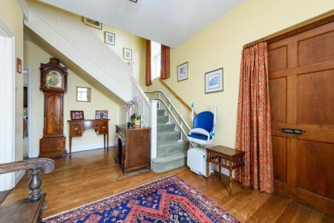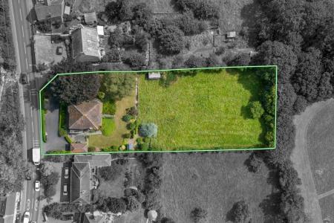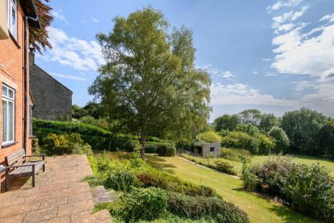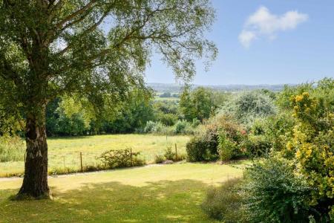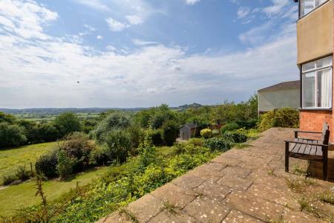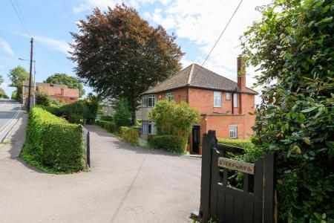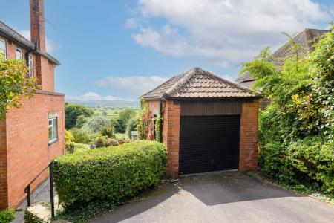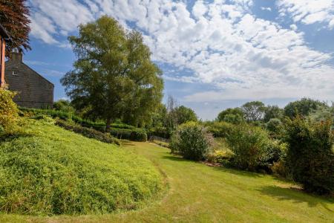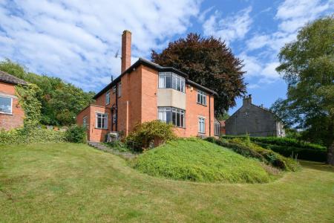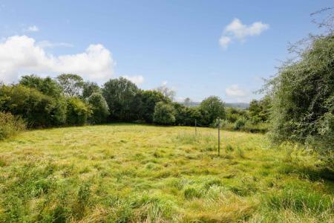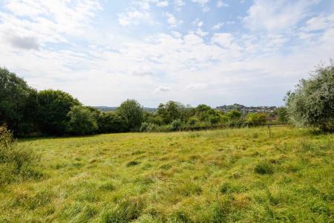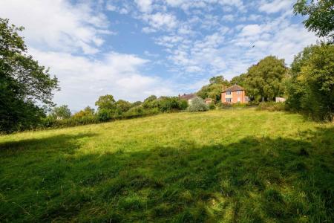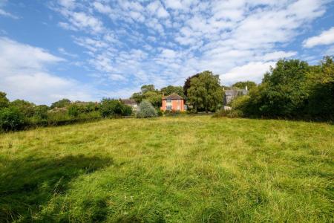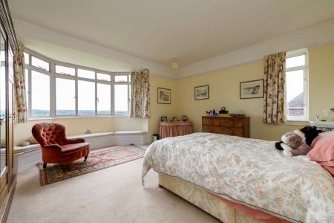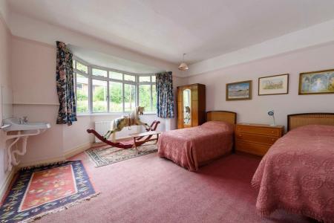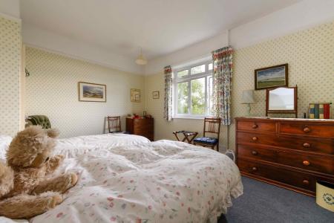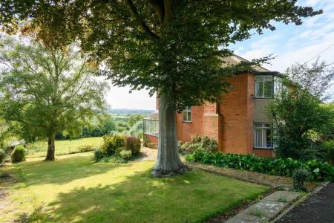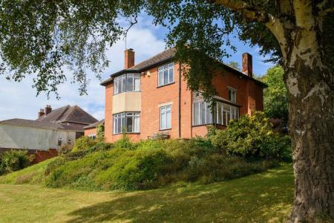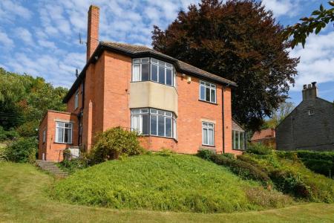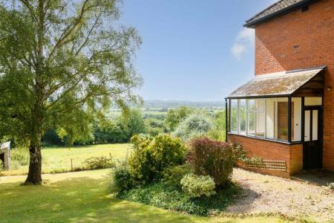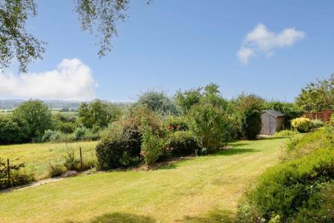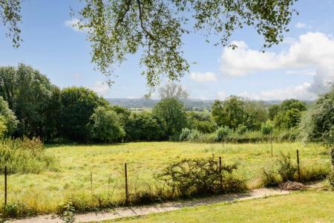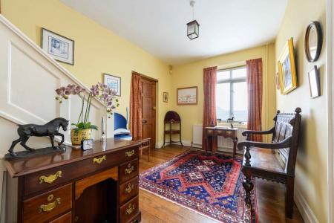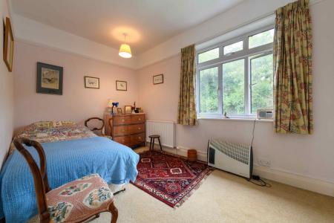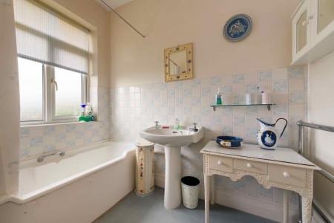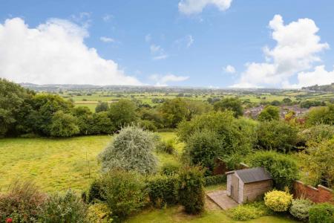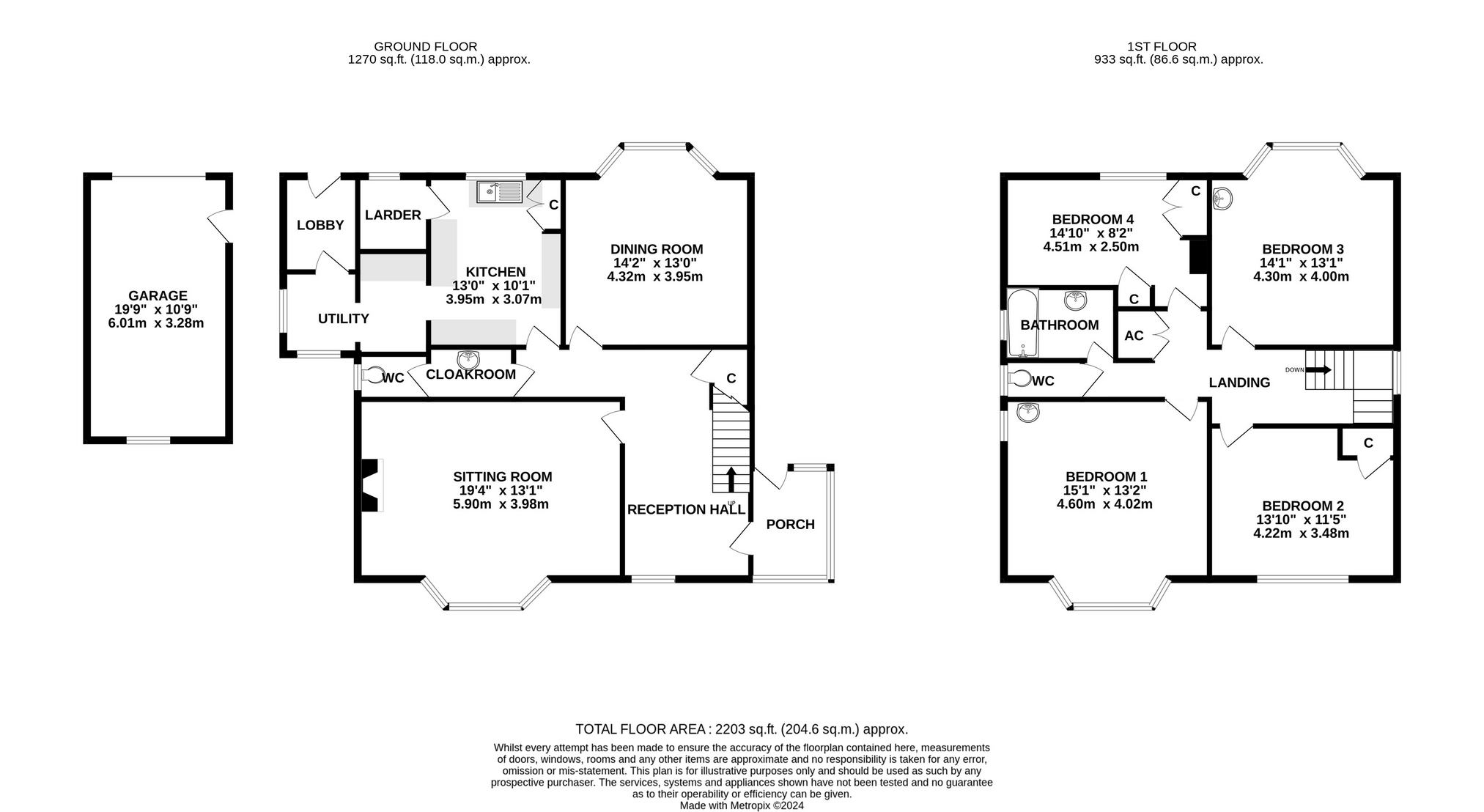- Spacious entrance hall with oak flooring, leading to the kitchen/breakfast room, cloakroom, and two principal reception rooms.
- Bright drawing room featuring a large bay window with southerly views of the garden and an open fireplace.
- Dining room with a front-facing window and convenient serving hatch to the kitchen/breakfast room.
- Well-equipped kitchen/breakfast room with ample storage, space for appliances, and a walk-in pantry, leading to a utility room and side entrance porch.
- First-floor landing with an airing cupboard, giving access to four bedrooms, a bathroom, and a WC.
- Bedrooms one and two offer stunning southerly views, while bedrooms three and four face the front, with bedroom four featuring two built-in cupboards.
- The property is set within approximately 0.33 acres of gardens, featuring a driveway with parking for 3-4 cars and access to a detached garage and workshop.
- The gardens wrap around the property, offering lawns, mature shrubs, and a patio with stunning southerly views. A gate leads to a 0.5-acre paddock, enclosed by mature hedgerows.
4 Bedroom Detached House for sale in Glastonbury
Charming period four-bedroom detached house with stunning southerly views, set within 0.33 acres of gardens and a 0.50-acre paddock. Located within walking distance of Glastonbury Tor and the Chalice Well. Features two reception rooms, a kitchen/breakfast room, utility, and cloakroom, all with some updating needed. Outside offers a detached garage, workshop, and parking for 3-4 cars. No onward chain.
Accommodation
This charming home welcomes you with a spacious entrance hall, beautifully finished with oak flooring and featuring a staircase leading to the first floor. The entrance hall provides access to the kitchen, cloakroom, and two principal reception rooms. The elegant drawing room boasts a large bay window offering a delightful southerly view of the garden, complemented by a feature open fireplace. The dining room, which faces the front of the house, includes a convenient serving hatch to the well-appointed kitchen/breakfast room. The kitchen is fitted with a range of units and has space for an electric cooker and dishwasher, along with the added advantage of a walk-in pantry. The adjacent utility room offers space for a washing machine and fridge/freezer, with a side entrance porch leading to the front of the property.
Ascending to the first floor, you will find a landing with an airing cupboard and doors to four generously sized bedrooms, a bathroom, and a separate WC. Bedrooms one and two enjoy breathtaking southerly views over the garden, paddock, and the picturesque rural landscape beyond. Bedrooms three and four have front-facing aspects, with bedroom four featuring two built-in cupboards. The bathroom, adjacent to the WC, includes a bath with a hand shower and a wash hand basin. Both rooms have the potential to be combined, creating a more spacious family bathroom.
Outside
This charming property is set within approximately 0.33 acres of gardens, featuring driveway parking for three to four cars and a turning space leading to a single detached garage and workshop. The gardens extend on both sides of the house to the rear, offering sweeping lawns, mature shrubs, and a patio that captures the stunning southerly views. Additionally, there is gated access to a paddock of just over 0.5 acres, laid to grass and enclosed by mature hedgerows on three sides, providing a perfect blend of open space and glorious views.
Location
The property is situated in an elevated position, within close proximity to Glastonbury Tor and Chalice Well, being approximately a 0.5 miles from the town centre with its good range of shops, supermarkets, restaurants, cafes, public houses and health centres. The historic town of Glastonbury is famous for its Tor and Abbey Ruins and is 6 miles from the Cathedral City of Wells. The thriving centre of Street is 2.5 miles and offers more comprehensive facilities including Strode College, Strode Theatre, both indoor and outdoor swimming pools and the complex of shopping outlets in Clarks Village. The M5 motorway can be accessed at Junction 23 (Dunball) some 14 miles whilst Bristol, Bath, Taunton and Yeovil are within commuting distance.
Directions
From the Glastonbury office, proceed to the top of the High Street and turn right into Lambrook Street. Continue on into Chilkwell Street and at the mini roundabout (Rural Life museum), carry on straight over along Chilkwell Street. You will pass the Chalice Well on the left and as you merge into Coursing Batch, you will find Steepways along on the right hand side.
Material Information
All available property information can be provided upon request from Holland & Odam. For confirmation of mobile phone and broadband coverage, please visit checker.ofcom.org.uk
Important Information
- This is a Shared Ownership Property
- This is a Freehold property.
Property Ref: 665667_FMV431185
Similar Properties
Archbishop Close, Baltonsborough, Glastonbury, Somerset
4 Bedroom Detached Bungalow | £615,000
Enjoying a secluded location, tucked away in the far right hand corner of this popular cul-de-sac, This generously propo...
Coppard House Back Lane, Westhay, Somerset
5 Bedroom Detached House | £615,000
Immaculately presented throughout and affording an abundance of space and light, this superb detached family home, also...
Archbishop Close, Baltonsborough
5 Bedroom Detached House | £599,950
A spacious and versatile five-bedroom home with two en-suites, a bright triple-aspect sitting room, and a stylish kitche...
5 Bedroom Detached House | £695,000
Affording a secluded and peaceful location along Brook Lane, this spacious and well presented detached family home, offe...
Jarmany Hill, Barton St. David
4 Bedroom Detached House | Guide Price £700,000
Discover this stunning period detached house in a lovely rural setting, boasting expansive views and measuring to approx...
Kewanee, Martin Street, Baltonsborough, Somerset
4 Bedroom Detached House | £720,000
Nestled away within the sought after village of Baltonsborough is this superbly presented, extended, four bedroom detach...

Holland & Odam (Glastonbury)
Glastonbury, Somerset, BA6 9DX
How much is your home worth?
Use our short form to request a valuation of your property.
Request a Valuation
