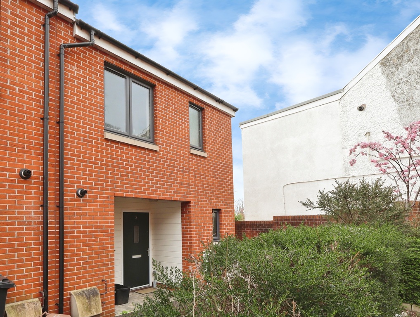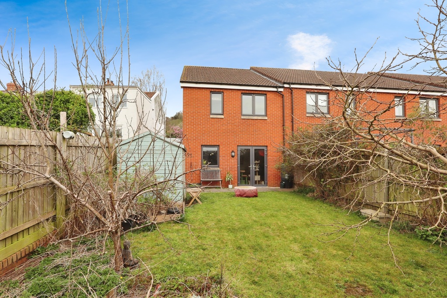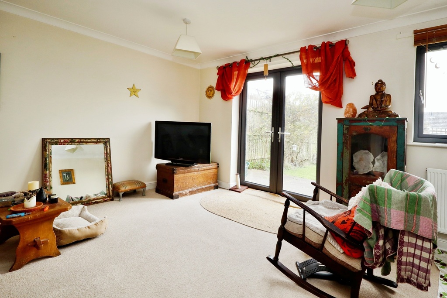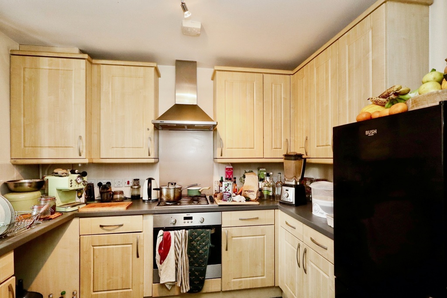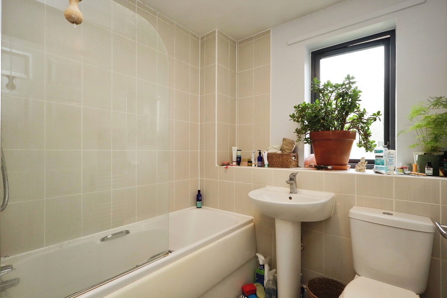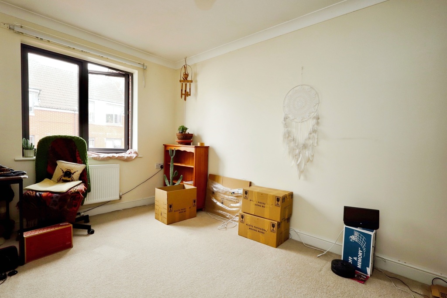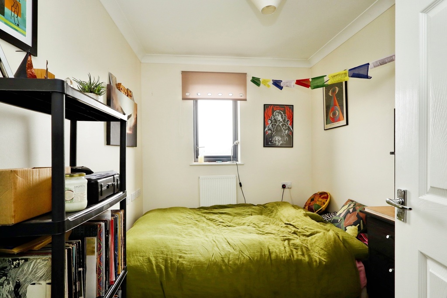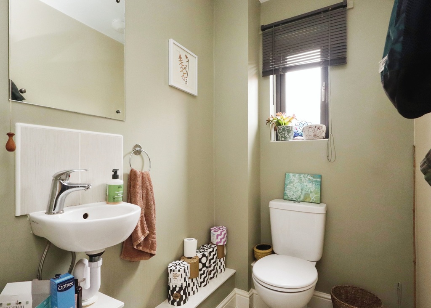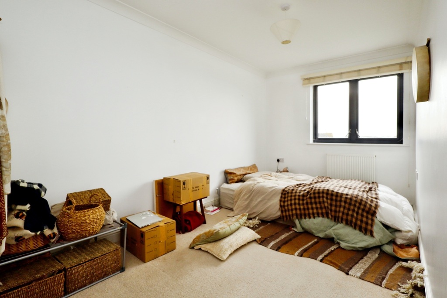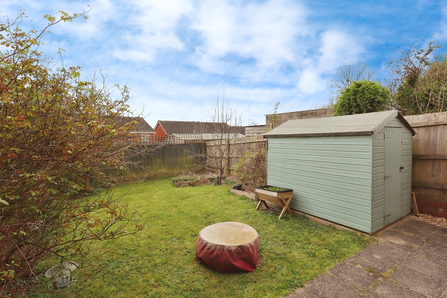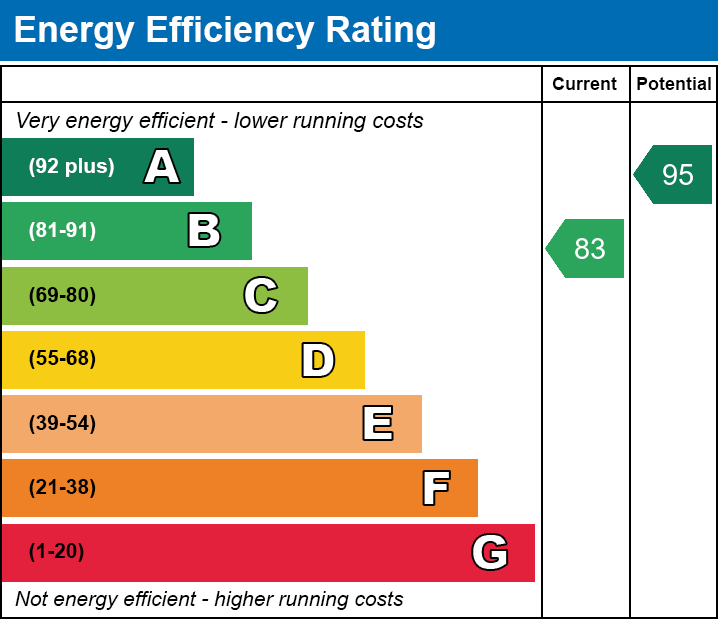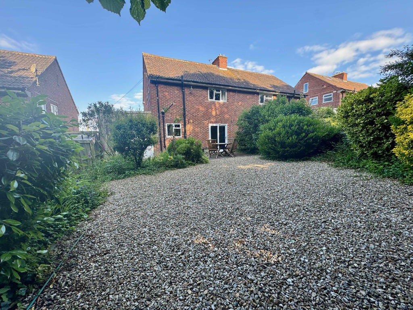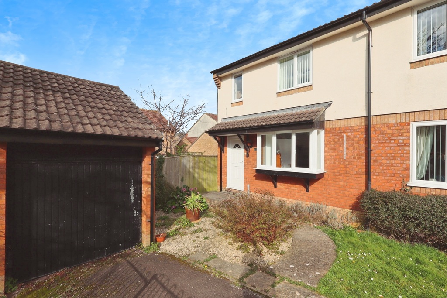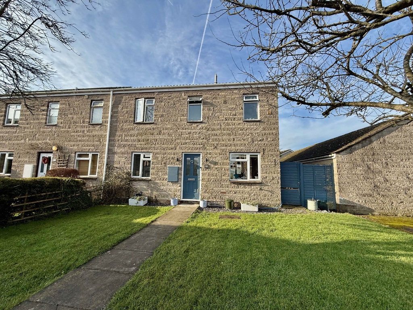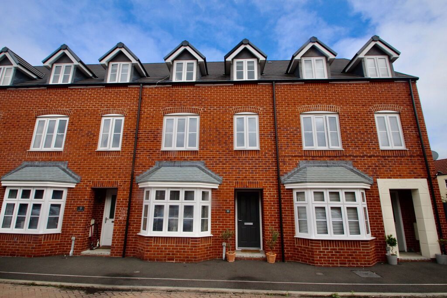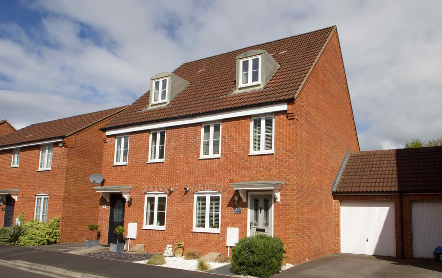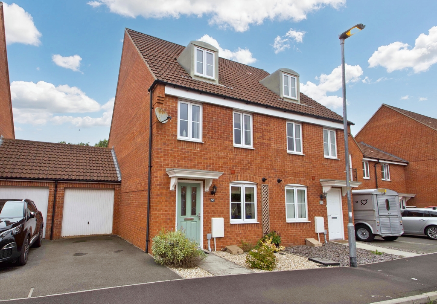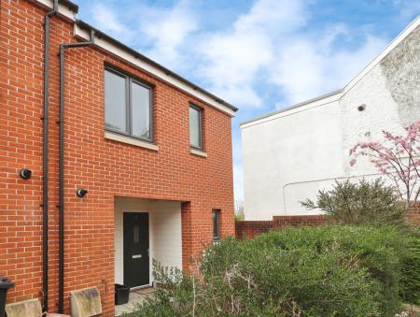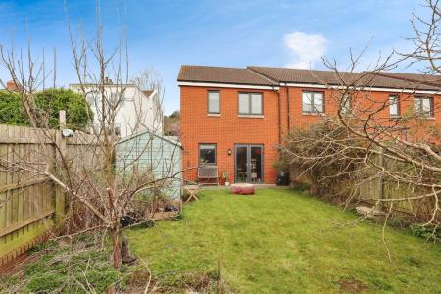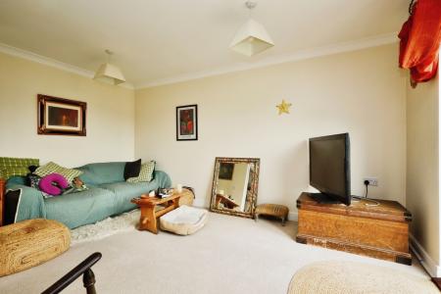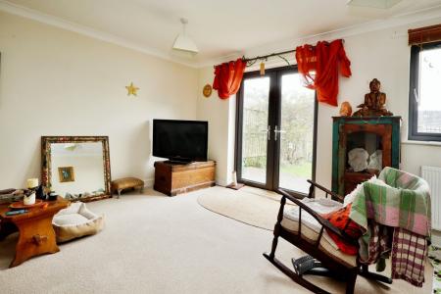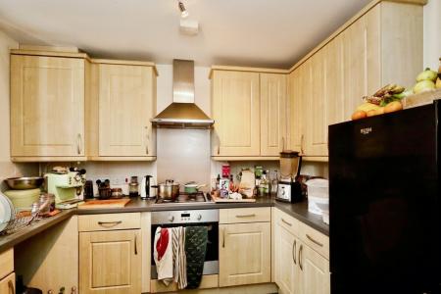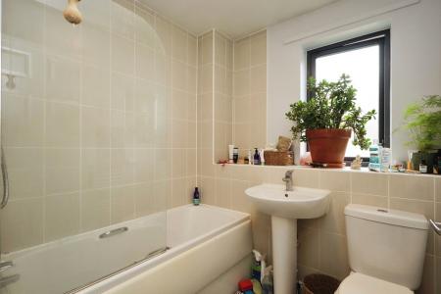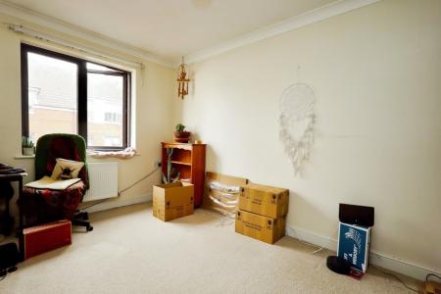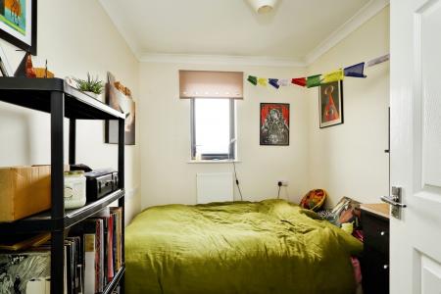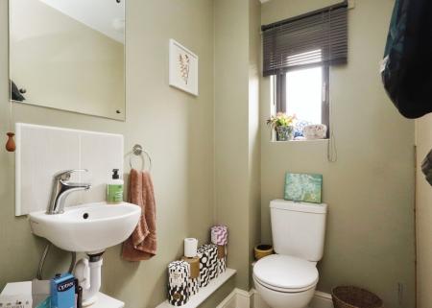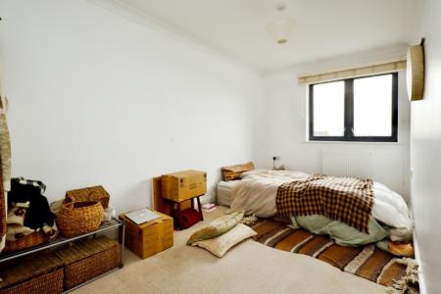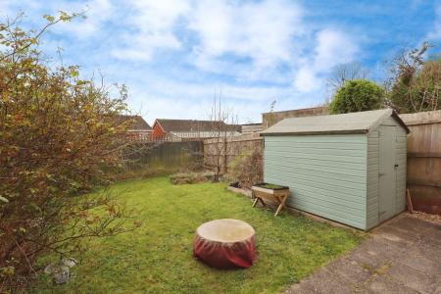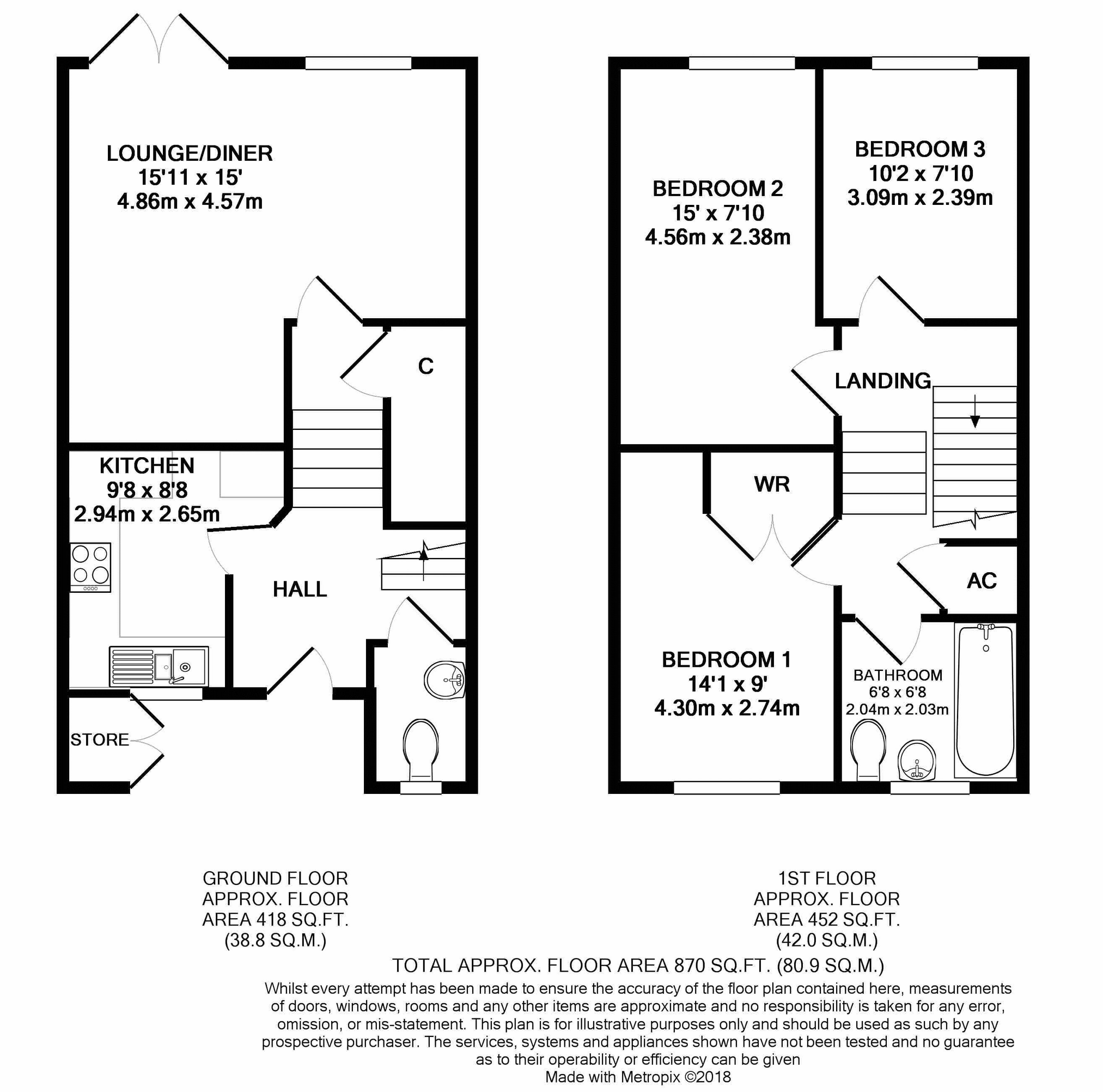- A recessed entrance porch opens into the entrance hall where stairs lead to the the lower & ground floor levels. Doors lead off from here to a cloakroom fitted with a basin and toilet, and the kit...
- The kitchen is fitted with a range of modern wall, drawer and base units, that include a built-in electric oven and gas hob with an extractor over with ample space for an upright fridge/freezer.
- Stairs from the entrance hall descend to the lower ground floor where there is a good-sized lounge-diner. This L-shaped room benefits from double doors, that open onto the rear garden.
- Returning back to the entrance floor stairs ascend to the first floor landing, where there is an airing cupboard and doors leading off to bedrooms two and three, both with lovely rear aspects.
- The master bedroom located to the front of the property is of generous proportions and benefits from useful built in wardrobes.
- Servicing all bedrooms, the family bathroom is fitted with a white suite comprising a panelled bath with shower over, wash hand and WC.
- Outside, there is a good sized south facing rear garden mostly laid to lawn with productive fruit trees and a patio area adjoining the property, perfect for alfresco dining.
- Private side access leads to the front of the property where there are two allocated parking spaces aswell as a useful storage cupboard.
3 Bedroom Terraced House for sale in Glastonbury
A well-presented, end terrace family home, tucked away at the end of a cul-de-sac close conveniently situated a stones throw from Glastonbury Tor and The Chalice Well. The property offers light and airy accommodation across three floors, three good sized bedrooms, an enclosed rear garden, allocated parking and is available to purchase with no onward chain.
Location
The property is situated within walking distance of the High Street with its good range of shops, banks, health centres, supermarkets, restaurants, cafes and public houses. Glastonbury is famous for its Tor and Abbey Ruins and lies some 6 miles south of the Cathedral City of Wells. Street is 2 miles and offers more comprehensive facilities including Strode College, Strode Theatre, both indoor and open air swimming pools and the complex of shopping outlets in Clarks Village. Access to the M5 motorway at Junction 23 is approximately 14 miles whilst Bristol, Bath, Taunton and Yeovil are all within approximately one hour's commuting distance.
Directions
From the town centre proceed up the High Street passing St John's Church on the left. At the top of the Hill turn right into Lambrook Street and continue to the mini-roundabout. Proceed straight ahead into Chilkwell Street where the development will be found along on the right hand side.
Material Information
All available property information can be provided upon request from Holland & Odam. For confirmation of mobile phone and broadband coverage, please visit checker.ofcom.org.uk
Important Information
- This is a Shared Ownership Property
- This is a Freehold property.
Property Ref: 665667_FMV712463
Similar Properties
3 Bedroom Semi-Detached House | £259,000
Available with No Onward Chain, this semi detached property affords well proportioned accommodation, with generous front...
Pendragon Park, Glastonbury, Somerset
3 Bedroom Semi-Detached House | £255,000
A well presented, semi-detached family home, affording a convenient location, within a short level walk of the High Stre...
3 Bedroom Semi-Detached House | £250,000
Tucked away at the end of a quiet residential development, within the sought-after village of Meare, this well presented...
4 Bedroom Terraced House | £285,000
* Available with no onward chain * - This well-presented terraced townhouse, located in Walton Close away from the main...
3 Bedroom Semi-Detached House | Offers in region of £285,000
A superbly presented three bedroom town house situated within a quiet residential development on the fringes of Glastonb...
3 Bedroom Semi-Detached House | £285,000
A beautifully presented three-bedroom townhouse located in a peaceful, residential development on the outskirts of Glast...

Holland & Odam (Glastonbury)
Glastonbury, Somerset, BA6 9DX
How much is your home worth?
Use our short form to request a valuation of your property.
Request a Valuation
