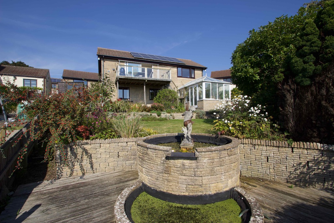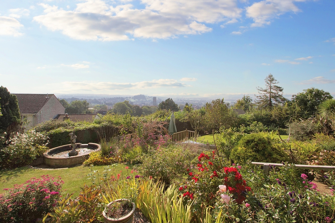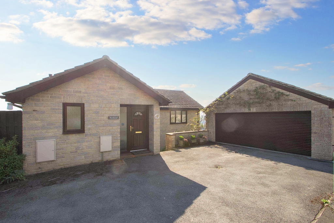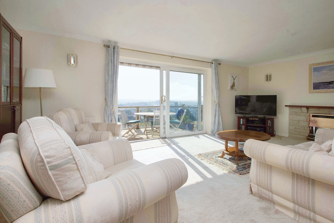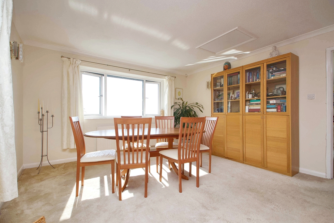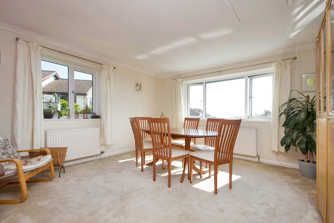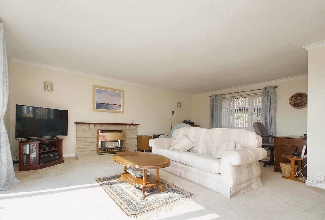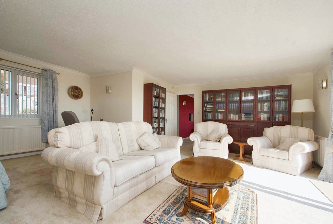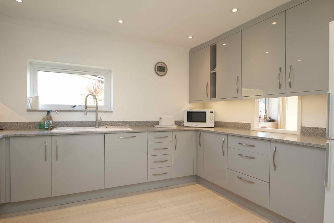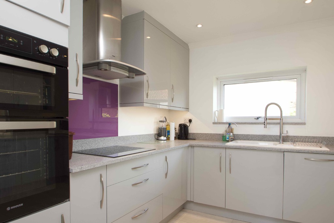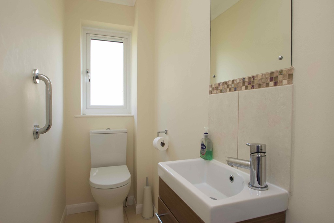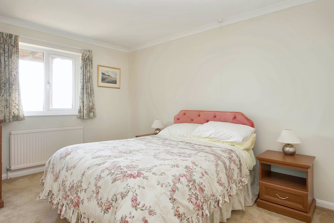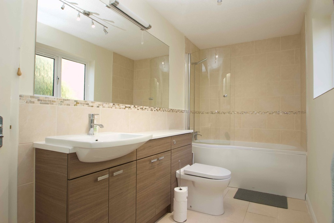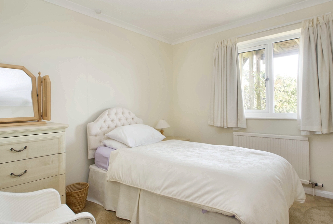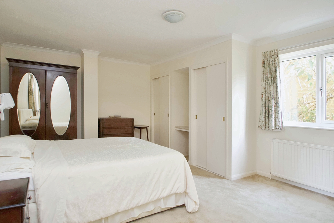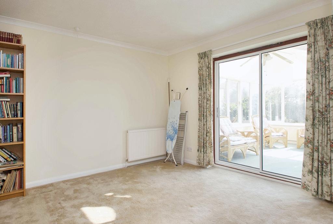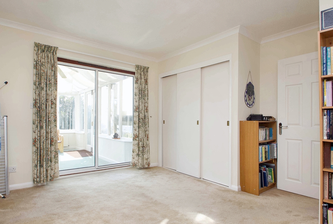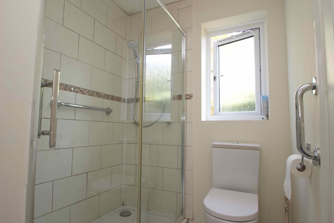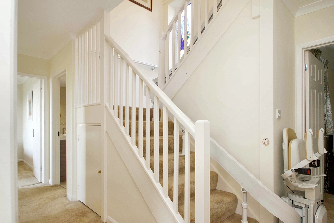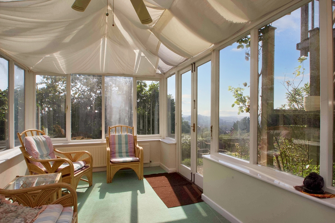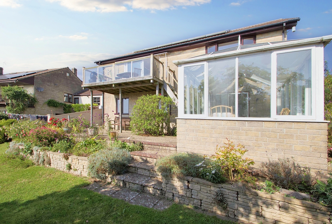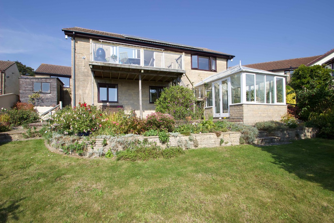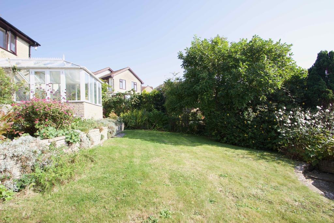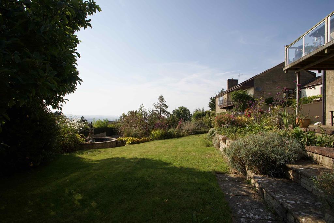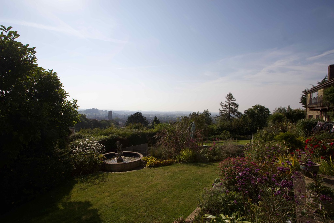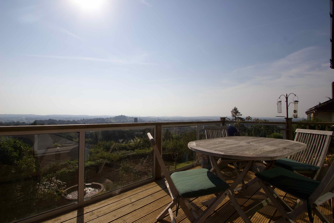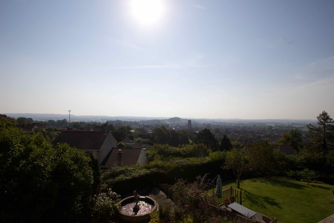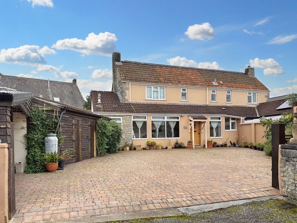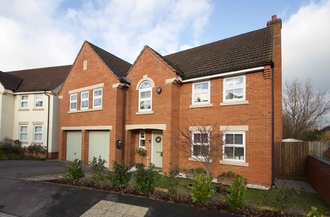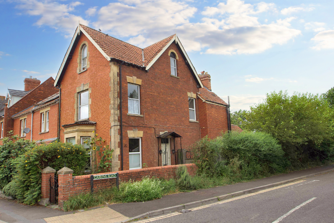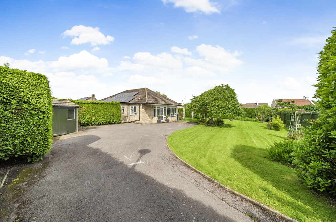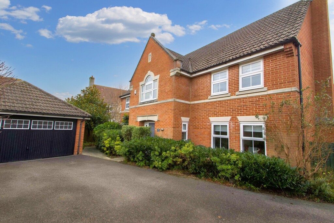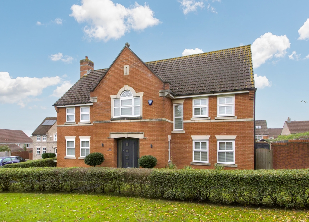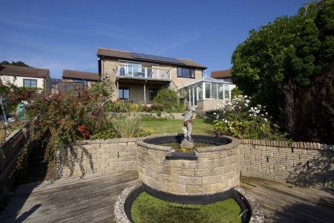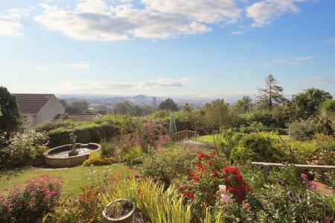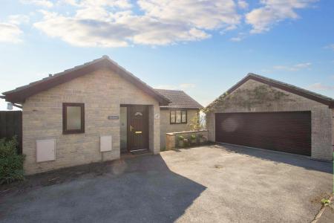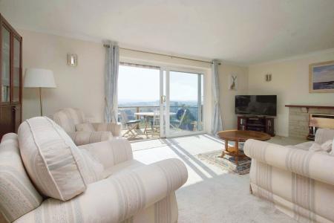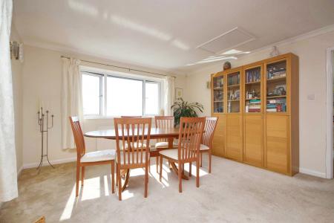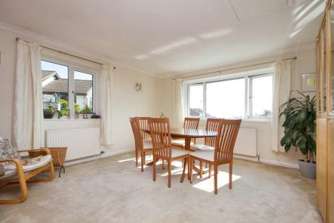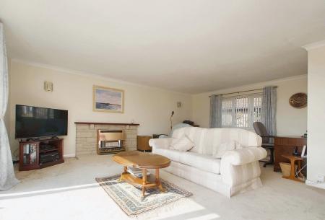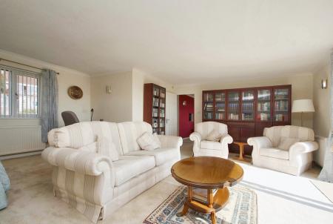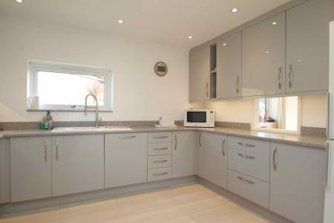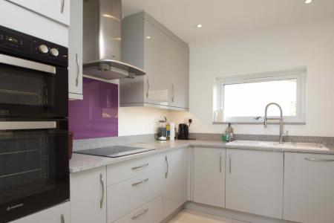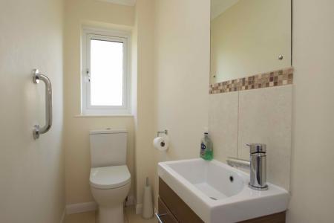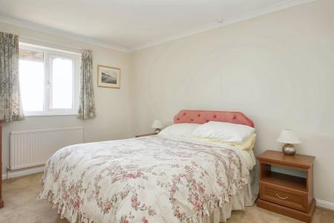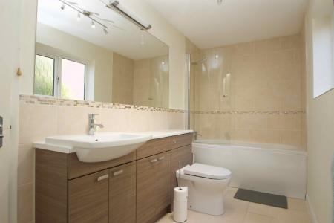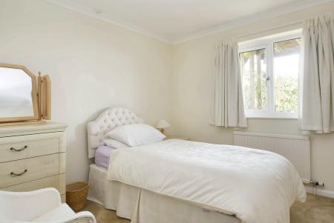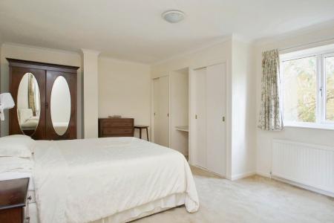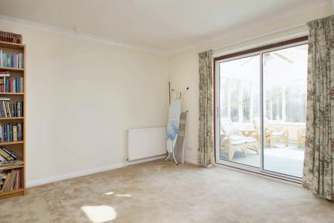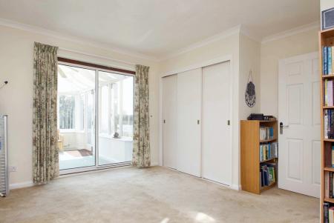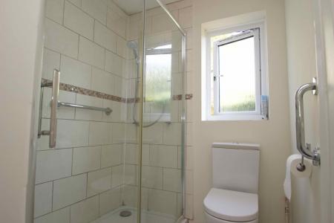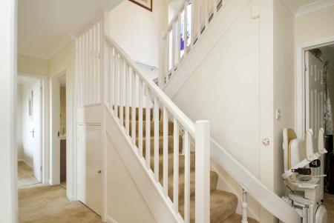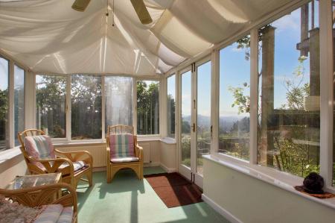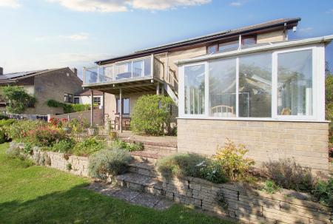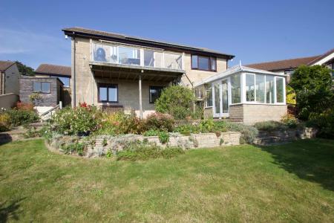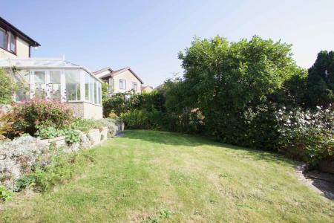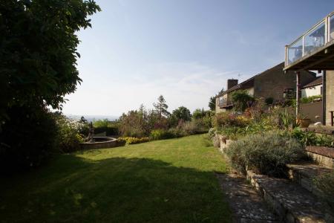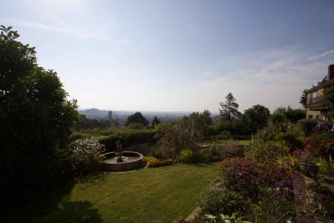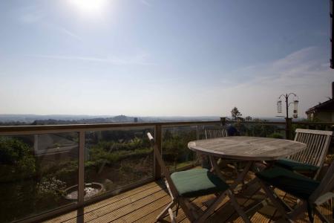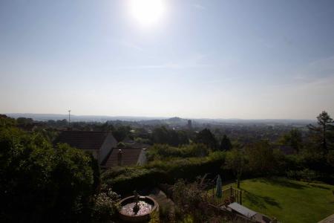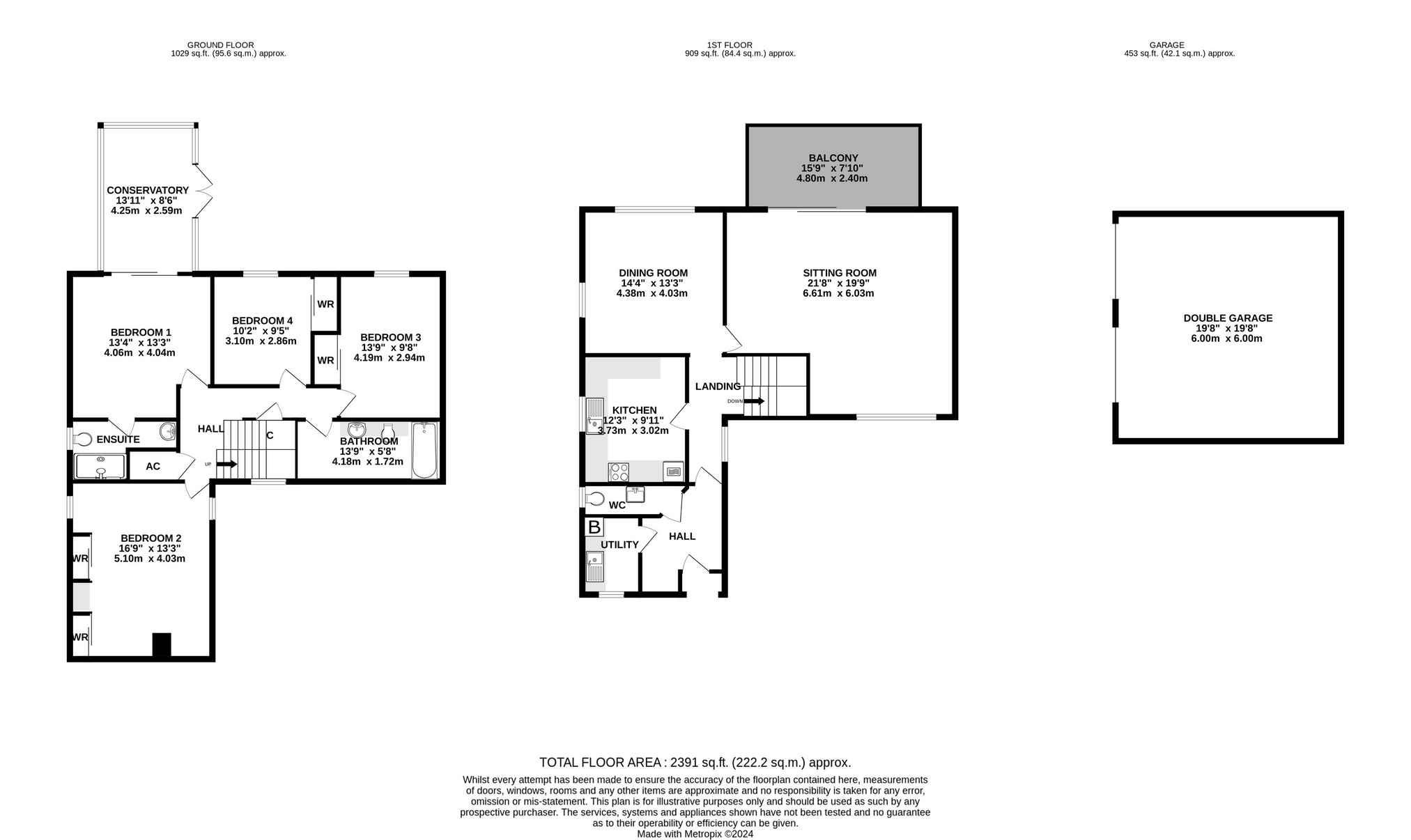- Situated within a quiet cul-de-sac location with spectacular views across Glastonbury
- Large sitting room with sliding doors leading to a balcony
- Recently refurbished kitchen with a range of integrated appliances.
- Four good sized bedrooms, one with an ensuite shower room
- Pretty, landscaped garden to the rear
- Ample off street parking with driveway and detached double garage
- Available to purchase with no onward chain
4 Bedroom Detached House for sale in Glastonbury
Offering arguably one of the best views over the town, the levels and Mendip Hills, this wonderfully situated home in an elevated position offers generously proportioned accommodation across two floors including four double bedrooms and three reception rooms. Outside there is a detached double garage and a mature landscaped garden to the rear. Available to purchase with no onward chain.
Accommodation
Upon entering, you’re welcomed into a bright hallway leading to a practical utility room with space for washing machine and tumble drier. Adjoining is a convenient cloakroom.
As you move through the hall, there is a well-appointed kitchen featuring a range of modern wall and base units, complemented with attractive quartz worktops and integrated appliances, including electric hob, double oven and dishwasher.
Continuing towards the rear of the property, the large dining room boasts stunning views over the town, providing an fantastic space for both family meals and entertaining. From here there is access into a spacious sitting room with sliding doors that open onto a wooden balcony – the perfect spot to enjoy morning coffee or alfresco dining while taking in the magnificent scenery including views of Wearyall Hill, and St Johns Church.
Returning to the hallway, stairs lead down to the lower floor, where you’ll find four generously-sized bedrooms, all with built in wardrobes. The first, located at the front of the home, is a spacious double, while the remaining three bedrooms are positioned at the rear, maximizing the property's stunning outlook. The primary bedroom includes an ensuite shower room and a lovely adjoining conservatory/sunroom, offering a peaceful retreat with direct garden access. A family bathroom completes this floor, with a modern bath, shower, and vanity unit.
Outside
Outside, the property offers ample off-street parking with a tarmac driveway leading to a detached double garage equipped with an electric roller door, power, and lighting. To the side, a path takes you to a wooden shed and patio area, while the rear garden opens to a lawn surrounded by mature trees, plants, and shrubs. A beautiful split-level pond enhances the tranquil setting, leading down to a decked area, perfect for relaxation.
This home blends space, comfort, and views, creating a perfect setting for modern family living.
Location
The property is situated in an elevated position approximately half a mile from the High Street with its good range of shops, banks, restaurants, health centres, supermarkets, cafes and public houses. The historic town of Glastonbury is famous for its Tor and Abbey Ruins and is some 6 miles from the Cathedral City of Wells. The thriving centre of Street is 2.5 miles and offers more comprehensive facilities including both indoor and outdoor swimming pools, Strode Theatre, Strode College and the complex of shopping outlets in Clarks Village. The renowned Millfield Senior School is in Street whilst the Preparatory School is at Edgarley on the outskirts of Glastonbury. Access to the M5 motorway at Dunball (junction 23) is 14.5 miles whilst Bristol, Bath, Taunton and Yoevil are all within commuting distance.
Directions
From the town centre proceed up the High Street, passing St John's Church on the left, and at the top of the hill turn left into Wells Road. Continue for approximately 200 yards and turn right into Leg of Mutton Road. Proceed up the Hill and then turn right into Monington Road and then right again into Hexton Road where the property will be found along on your left hand side.
Material Information
All available property information can be provided upon request from Holland & Odam. For confirmation of mobile phone and broadband coverage, please visit checker.ofcom.org.uk
Important information
This is a Shared Ownership Property
This is a Freehold property.
Property Ref: 665667_FMV563166
Similar Properties
Doran Lodge Great House Court, Meare, Glastonbury, Somerset
3 Bedroom Semi-Detached House | £550,000
Doran Lodge is a charming period attached house, situated in the heart of the village, yet tucked away, being accessed f...
Watts Corner, Glastonbury, Somerset
5 Bedroom Detached House | £545,000
A stunning example of a modernised, executive five-bedroom home situated within the sought-after Watts Corner developmen...
Benedict Street, Glastonbury, Somerset
4 Bedroom End of Terrace House | £545,000
A stunning and spacious period home offering a blend of traditional charm and modern updates, with the addition of a DET...
The Firs, Newtown, West Pennard, Glastonbury
3 Bedroom Bungalow | £575,000
This spacious detached bungalow has been lovingly updated and extended, but significantly, has also undergone a transfor...
Watts Corner, Glastonbury, Somerset
5 Bedroom Detached House | £575,000
A fantastic opportunity to purchase a wonderfully presented five bedroom home situated at the end of a quiet cul-de-sac...
Watts Corner, Glastonbury, Somerset
5 Bedroom Detached House | £585,000
A rare opportunity to purchase a superbly presented five bedroom home situated in arguably one of the best positions wit...

Holland & Odam (Glastonbury)
Glastonbury, Somerset, BA6 9DX
How much is your home worth?
Use our short form to request a valuation of your property.
Request a Valuation
