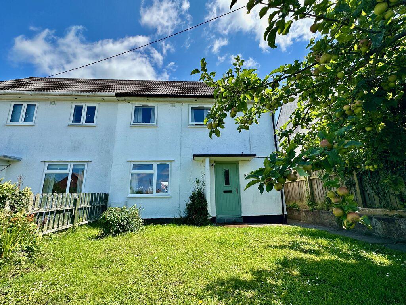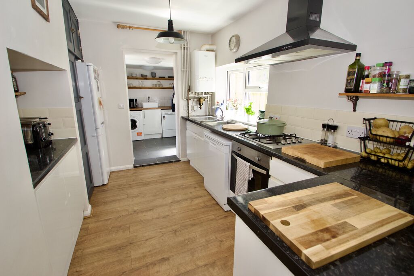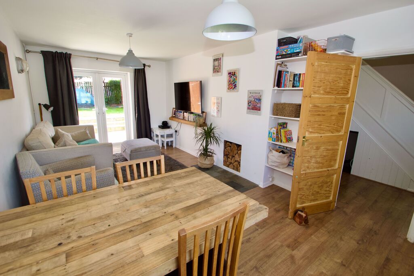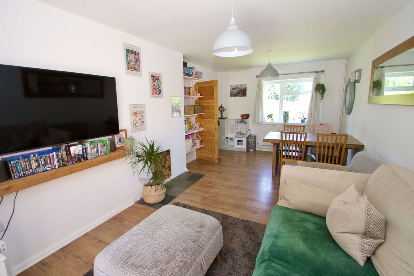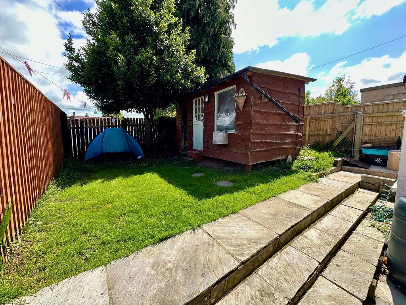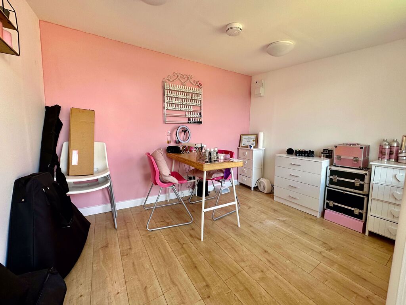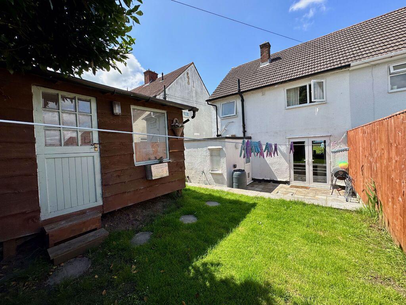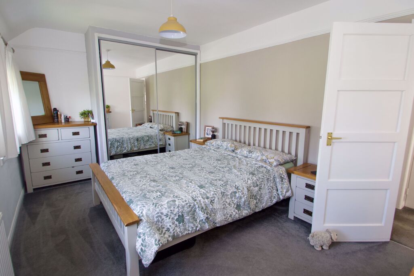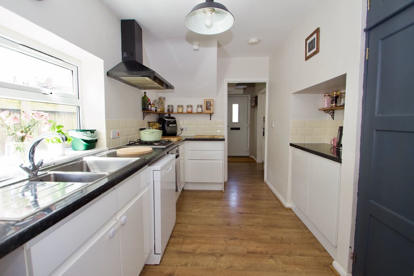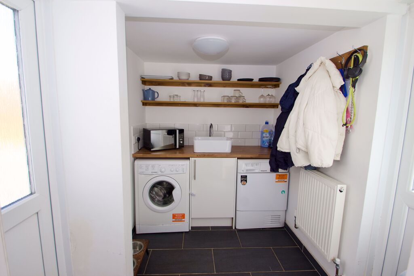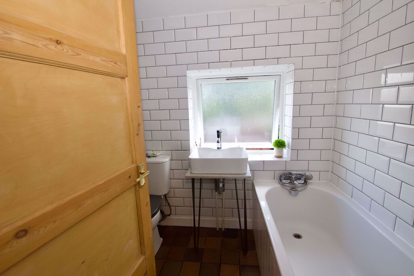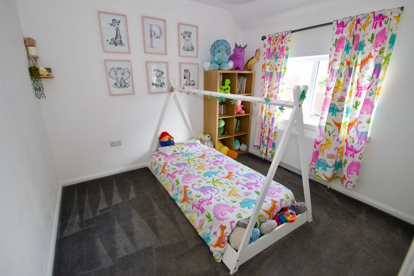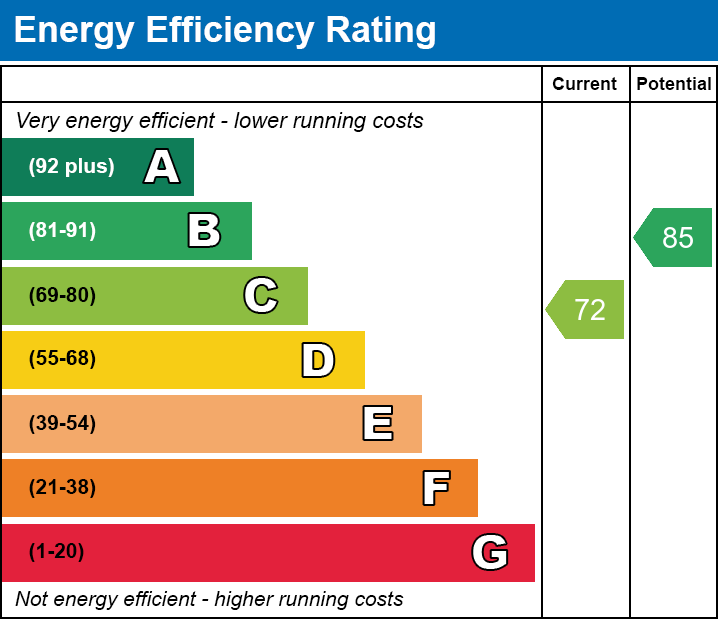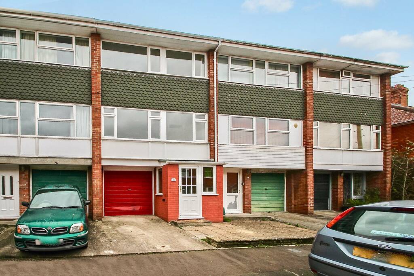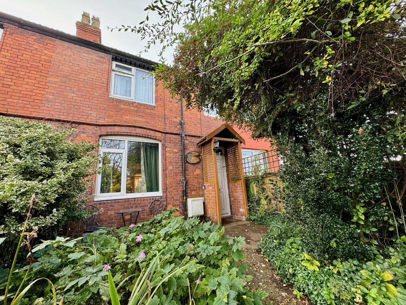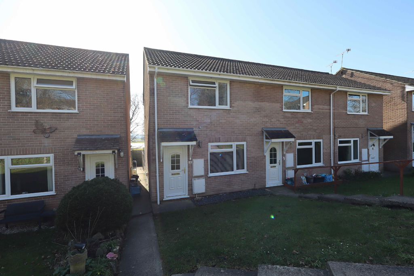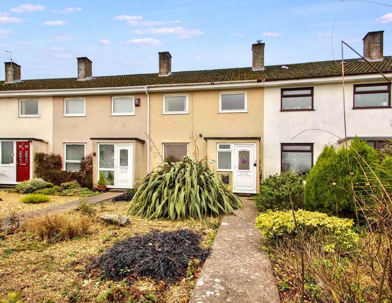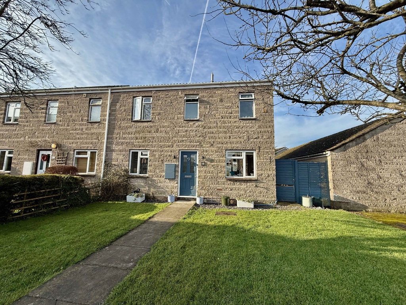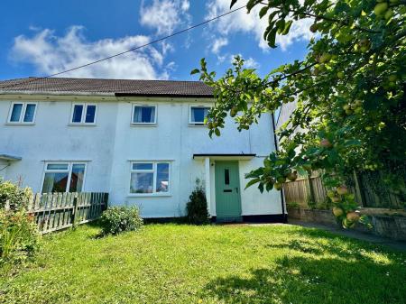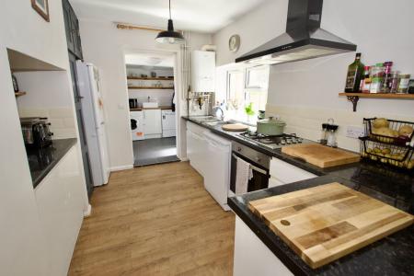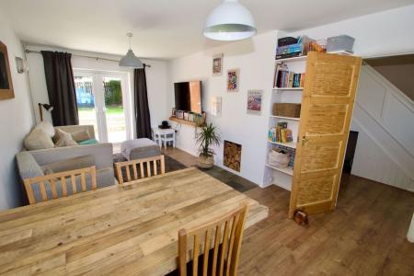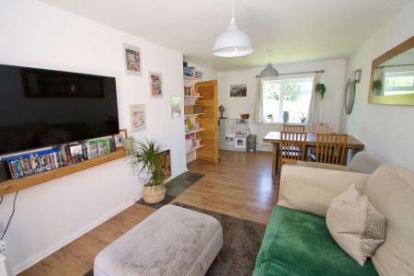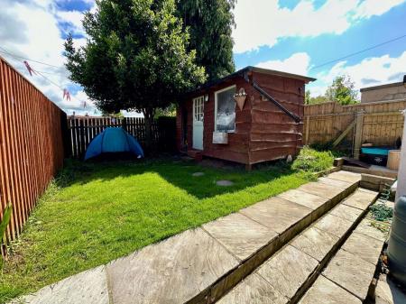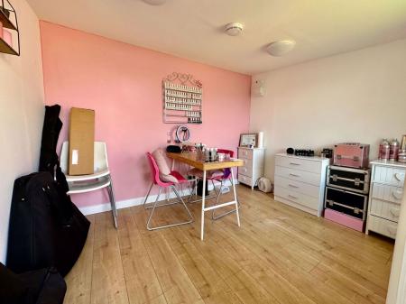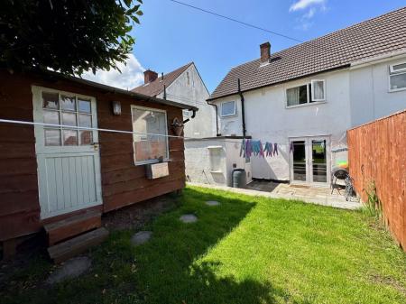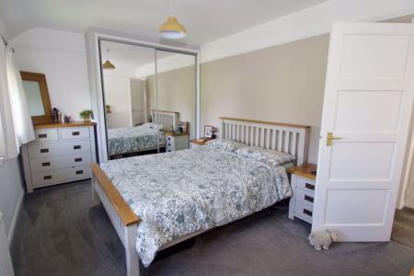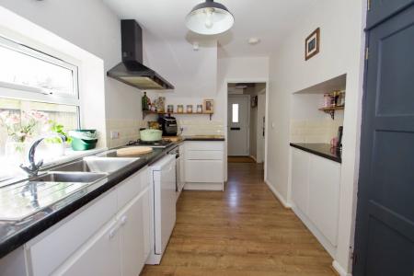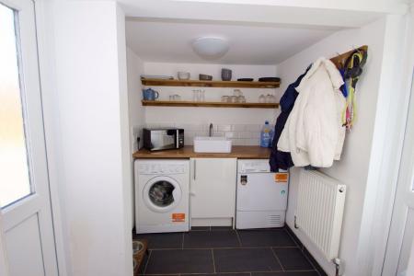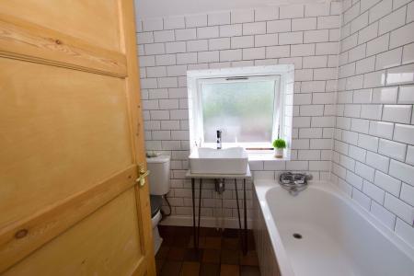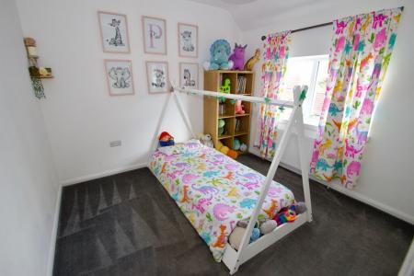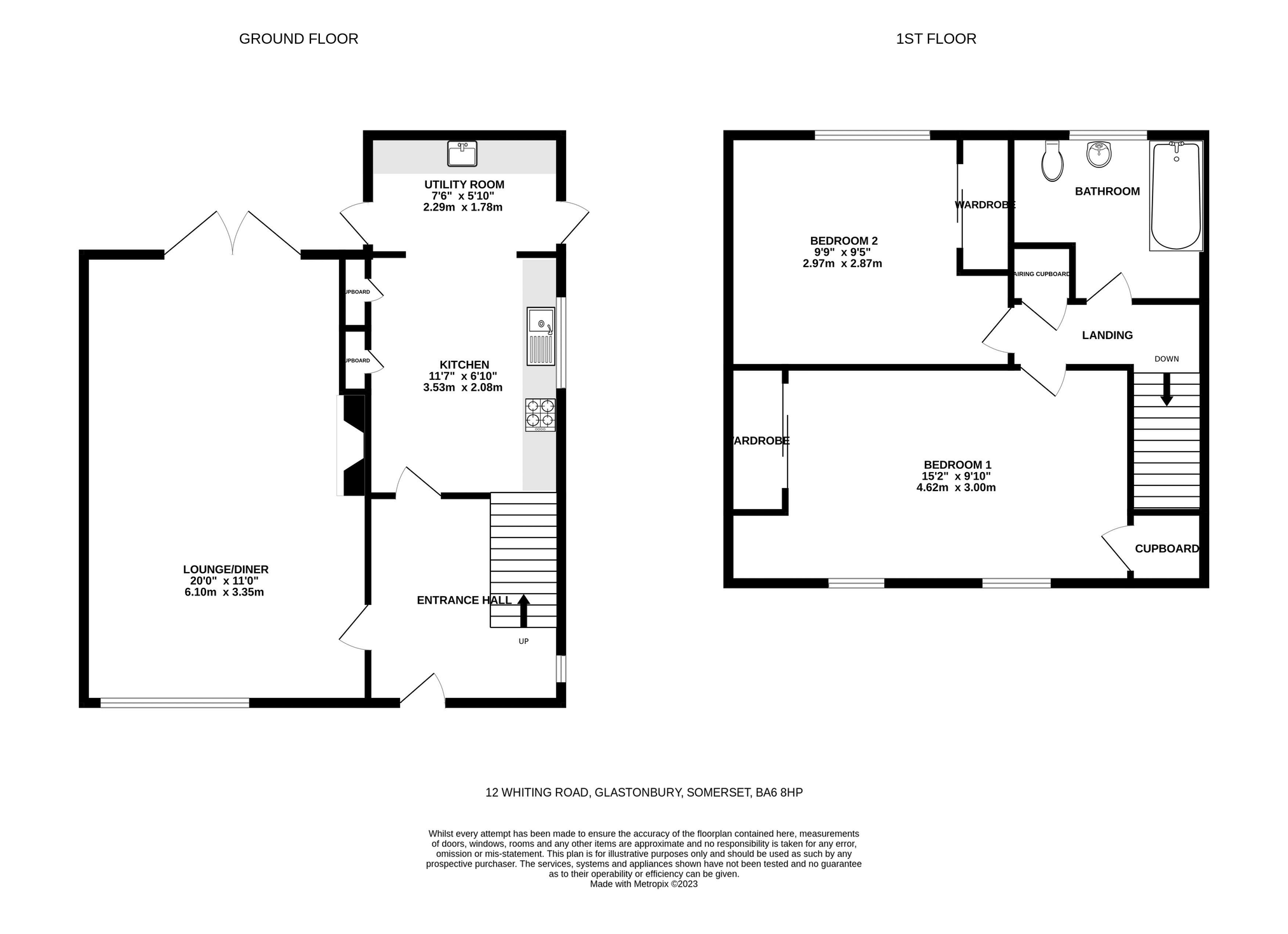- Affording an elevated location, close to the local store and adjacent to the green, including a play area
- On the ground floor, there is an entrance hall, with stairs rising to the first floor and doors into the lounge/dining room and kitchen
- The lounge/diner, measures 20ft in length and has fully glazed doors opening onto the rear garden
- The kitchen provides a superb feature including an integrated oven and hob, space for a dishwasher, upright fridge/freezer and built in pantry cupboards
- An opening leads to the utility room, having space for a washing machine and tumble drier, doors to the side and rear
- On the first floor there is linen cupboard and doors from the landing to the two bedrooms and bathroom
- Bedroom one has a window to the front and a fitted double wardrobe, bedroom two also has fitted wardrobe, and enjoys far reaching views over roof tops to the Mendip Hills in the distance
- The bathroom comprises a panelled bath, WC and wash hand basin
- Outside, there is an open plan front garden, with a secure gated access to the rear garden. Here there a patio extending to a lawned garden and converted summerhouse, into a studio
2 Bedroom Semi-Detached House for sale in Glastonbury
Well presented two bedroom semi detached house, affording well proportioned accommodation throughout and benefits from a 20ft lounge/dining room, a lovely fitted kitchen and a wooden studio in the rear garden. This home affords an elevated position, adjacent to the green and local store. Gardens are situated to the front and rear and the property is available with No Onward Chain.
Location
The property is situated above the town approximately half a mile from the town centre with its good range of shops, restaurants, cafes, health centres, supermarkets, churches and public houses. The historic town of Glastonbury is renowned for its Tor and Abbey Ruins and is 6 miles from the Cathedral City of Wells. Street is 2.5 miles and offers more comprehensive facilities including Strode Theatre, both indoor and outdoor swimming pools and the complex of shopping outlets in Clarks Village. Access to the M5 can be gained at Dunball (Junction 23) some 14.5 miles. Bristol, Bath, Taunton and Yeovil are all within commuting distance.
Directions
From the town centre proceed up the High Street passing St Johns Church on the left. At the top of the hill bear left and then immediately right into Bove Town. At the top of the hill bear sharp left into Old Wells Road and then take the second turning on the left into Chinnock Road, take the next right into Whiting Road where the property can be identified along on the right hand side.
Material Information
All available property information can be provided upon request from Holland & Odam. For confirmation of mobile phone and broadband coverage, please visit checker.ofcom.org.uk
Important Information
- This is a Shared Ownership Property
- This is a Freehold property.
Property Ref: 665667_FMV431063
Similar Properties
Fairfield Gardens, Glastonbury, Somerset
3 Bedroom Terraced House | £235,000
A spacious three storey town house in a cul-de-sac location near the centre of the historic town of Glastonbury, also be...
Rowan Cottage 130 Wells Road, Glastonbury, Somerset
3 Bedroom Terraced House | £234,000
A charming three bedroom Victorian mid terrace home, located a short distance from the High Street, Abbey Ruins & Glasto...
Tor View Avenue, Glastonbury, Somerset
2 Bedroom Flat | £230,000
An attractive ground floor flat, situated along Tor View Avenue benefitting from a beautifully presented, large rear gar...
2 Bedroom End of Terrace House | £239,950
**SOLD STC PRIOR TO MARKETING** Situated within a quiet cul-de-sac at the edge of the popular Redlands development, this...
Leg of Mutton Road, Glastonbury
3 Bedroom Terraced House | £240,000
Situated in an elevated position, on a popular road to the east of the town, this generously proportioned, mid terrace f...
3 Bedroom Semi-Detached House | £250,000
Tucked away at the end of a quiet residential development, within the sought-after village of Meare, this well presented...

Holland & Odam (Glastonbury)
Glastonbury, Somerset, BA6 9DX
How much is your home worth?
Use our short form to request a valuation of your property.
Request a Valuation
