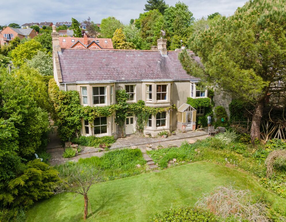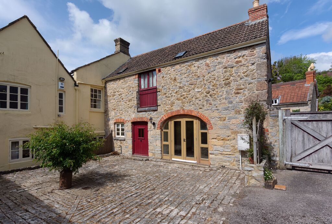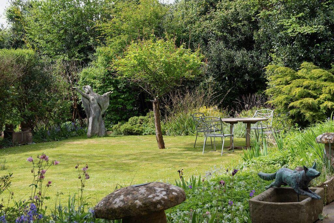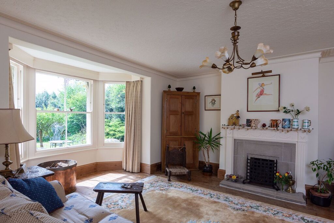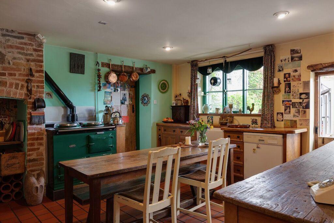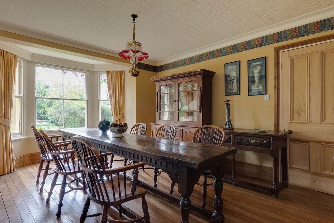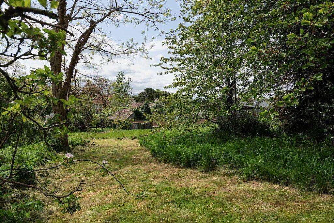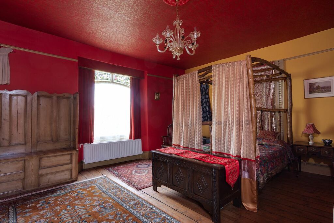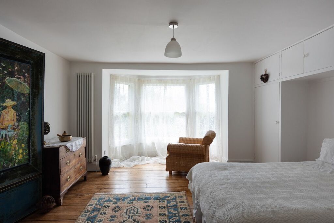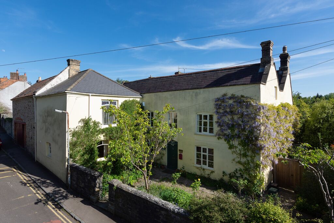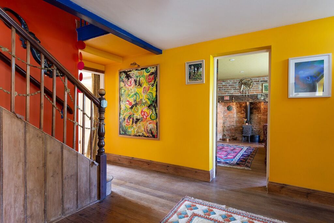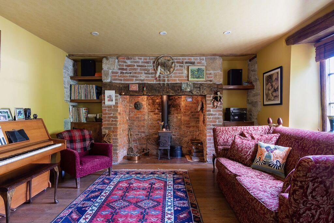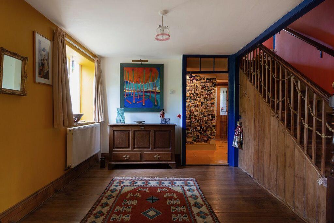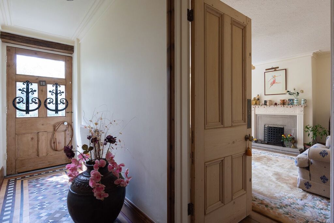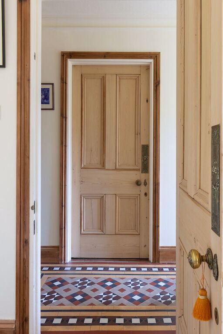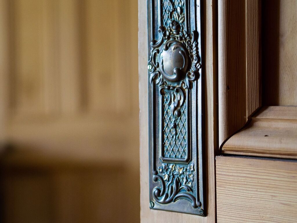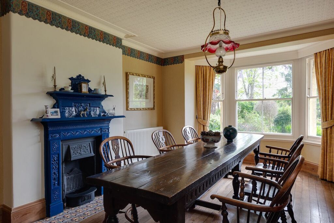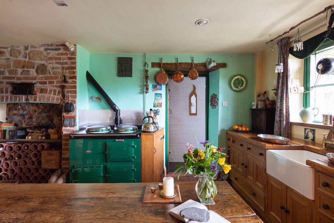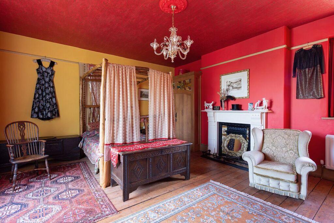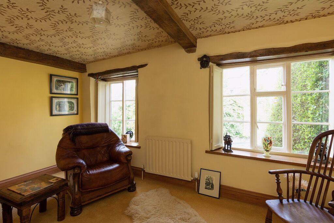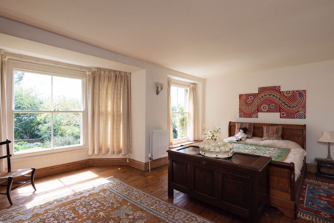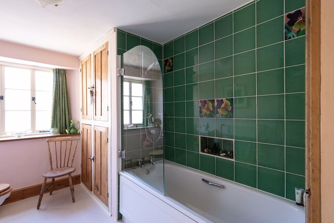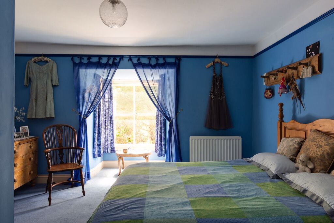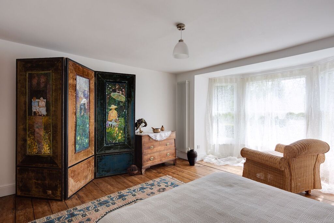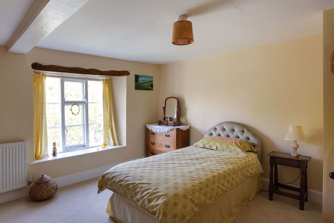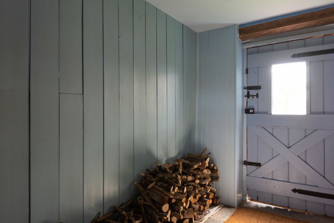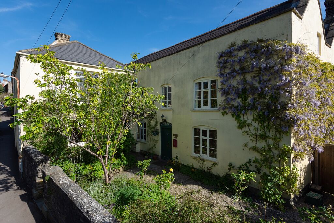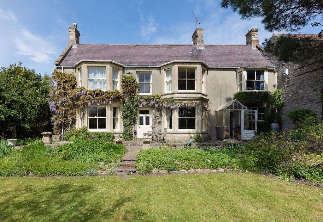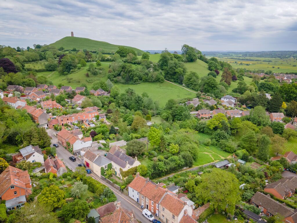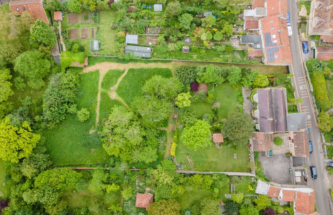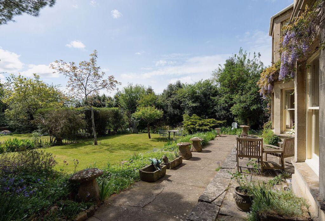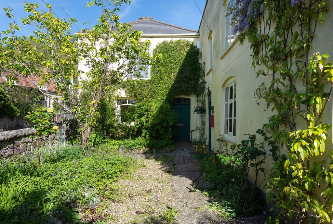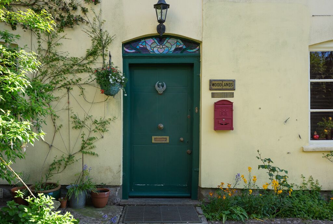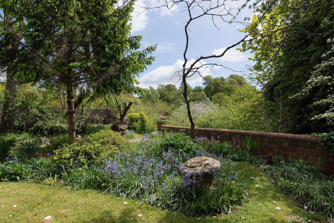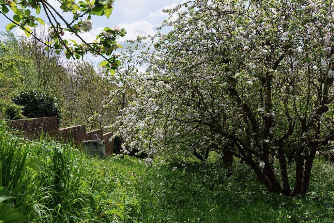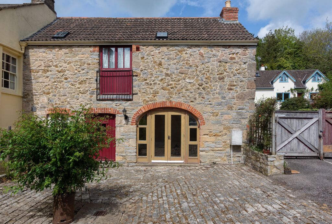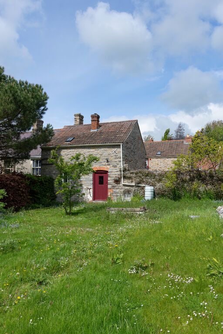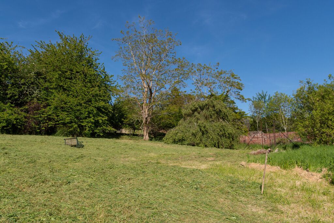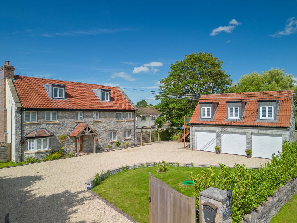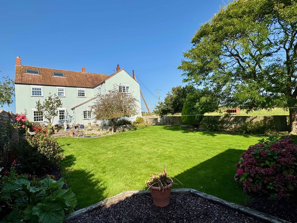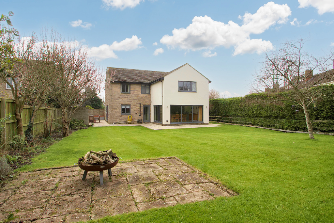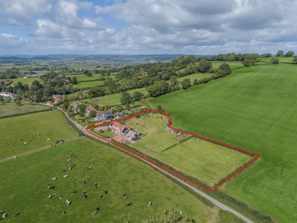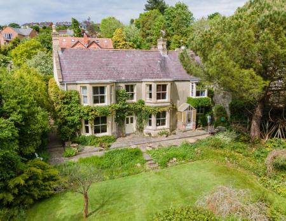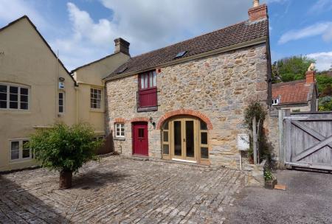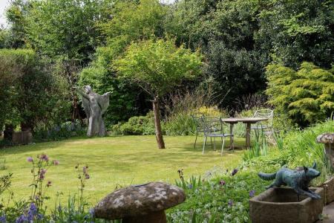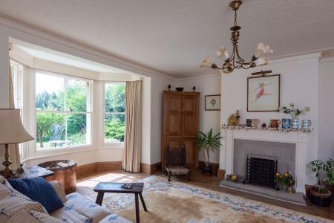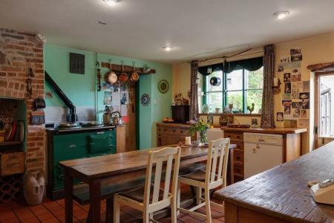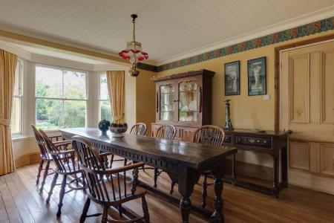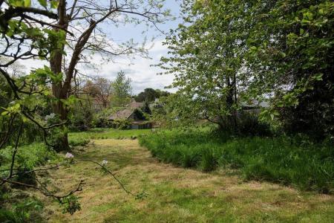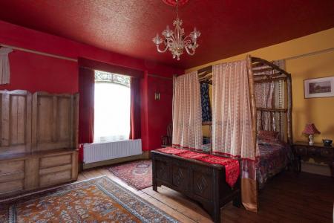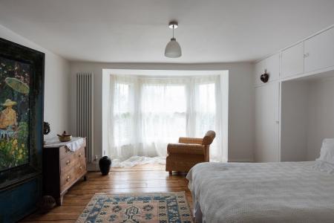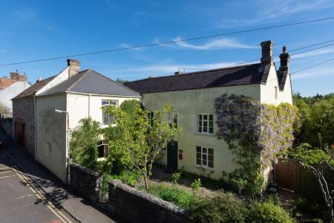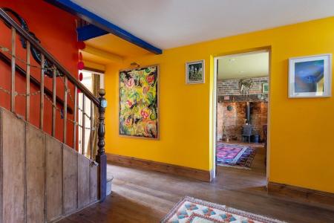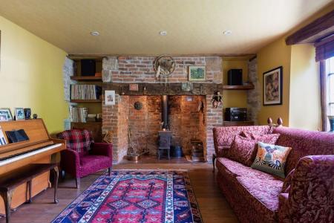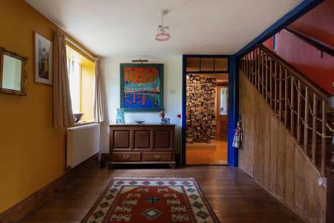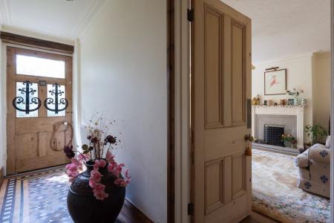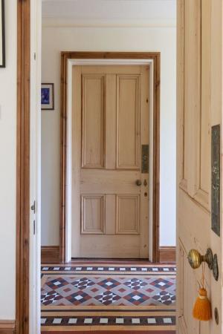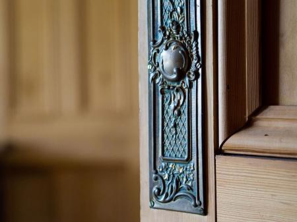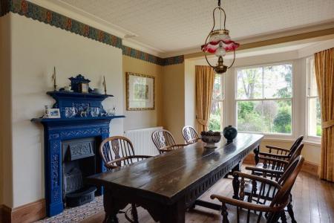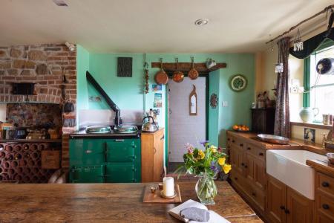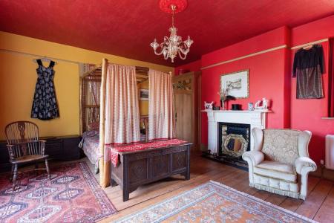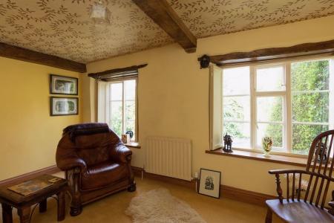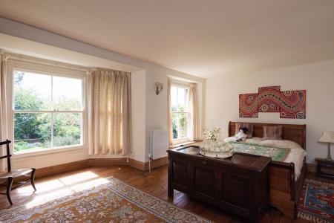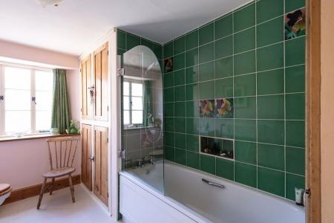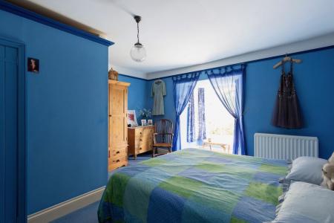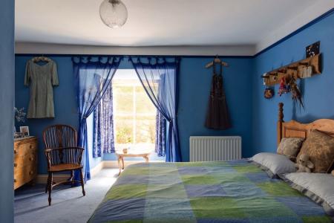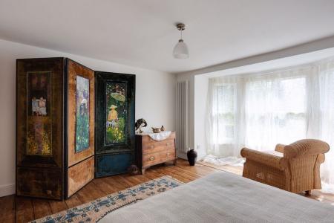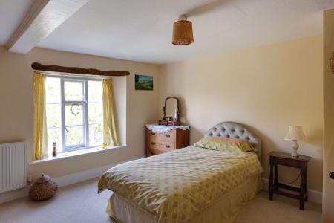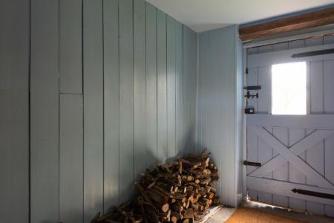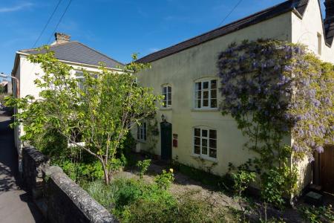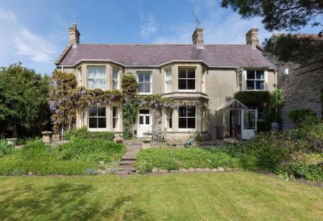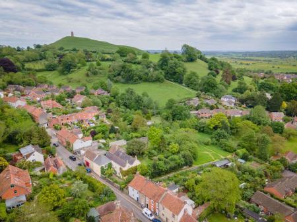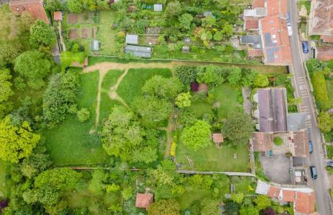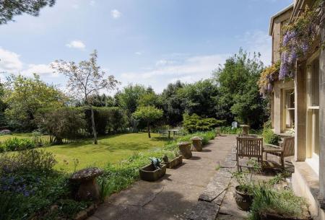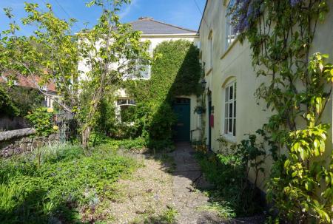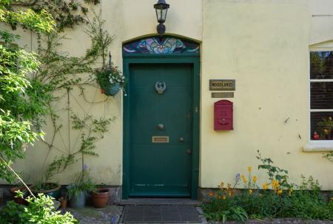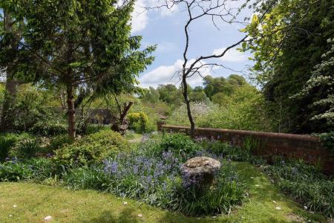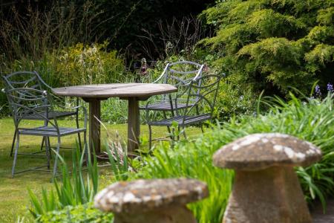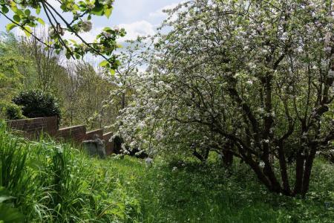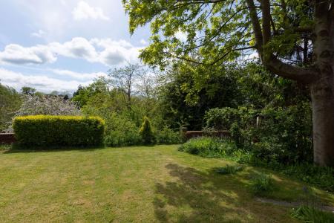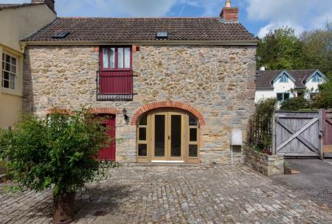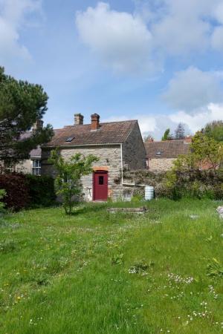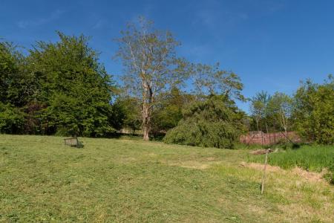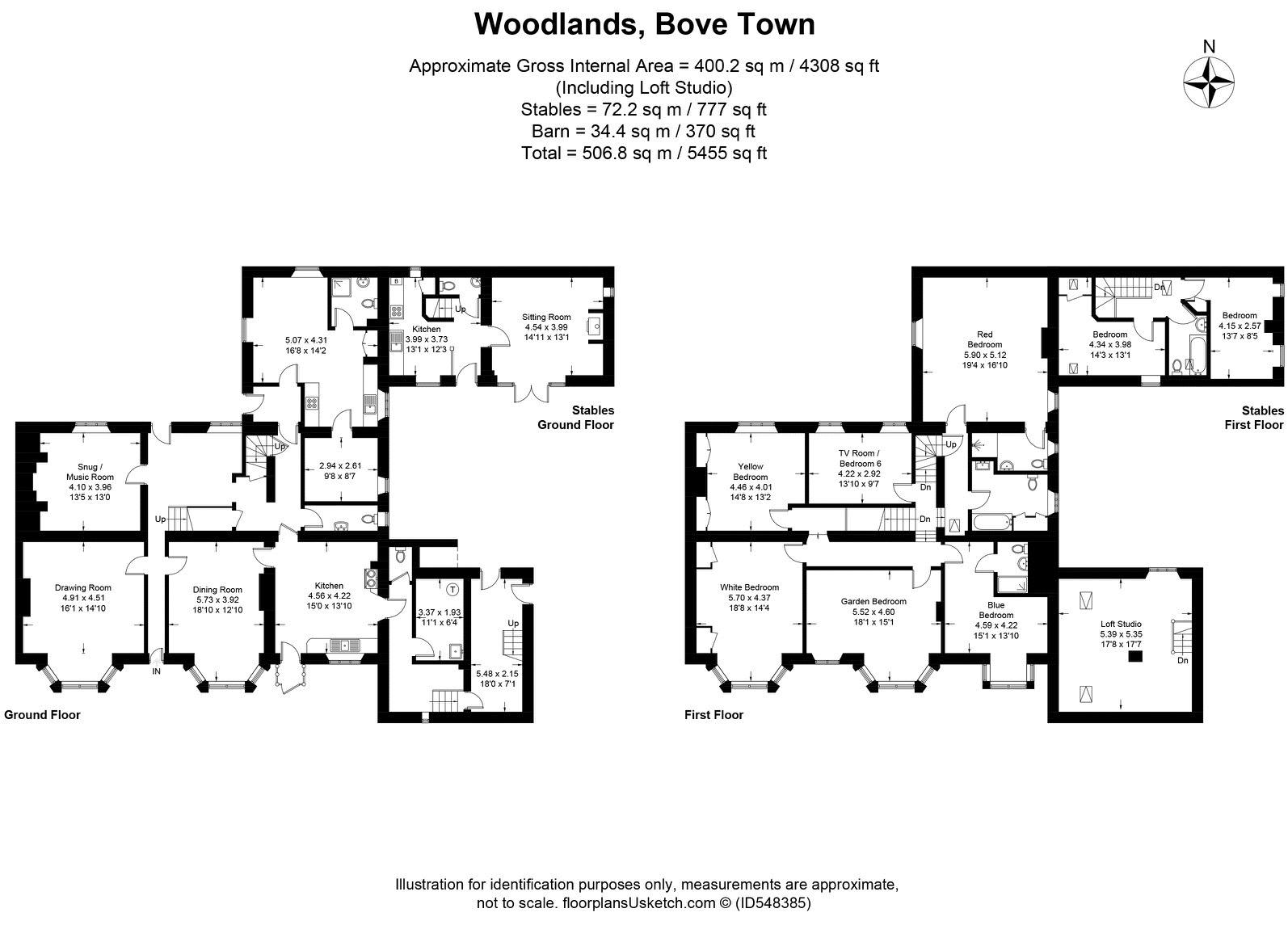- Substantial Grade II listed period property, situated close to the town centre and enjoying circa 2 acres of formal garden, orchard and outbuildings
- The main house enjoys 6 bedrooms and three bathrooms on the first floor, with stairs up to a large, semi boarded attic space
- On the ground floor, there is a formal drawing room, along with a dining room, snug and kitchen/breakfast room.
- In addition a cloakroom, boiler room and utility. There is also a workshop/boot room and an open plan first floor space, formerly utilised as an art studio.
- Woodlands also benefits from an adjoining two bedroom coach house and one bedroom fully furnished annex
- Wooden gates, from Bove Town, open into a large cobbled courtyard, with plenty of features indicating the history of the buildings.
- This area provides ample parking and offers access to the main house and gardens
- Forming part of the two acres, is an orchard, benefitting from a vehicular access and outbuildings, offering further potential (subject to planning consents)
- The sale also includes the four poster bed in the red room and wardrobe in the garden room
- For information regarding broadband and mobile coverage, go to checker.offcom.org.uk
9 Bedroom Detached House for sale in Glastonbury
Woodlands was once the former home of a lord and in more recent times, the Arch druid of Glastonbury. This is a charming period, detached property, conveniently situated just off the town centre, being a substantial Grade two listed home, affording three formal reception rooms on the ground floor, along with a farmhouse style kitchen, utility and cloakroom. On the first floor there are six bedrooms, two having en-suites, a family bathroom and stairs to the attic room. Furthermore there is an adjoining two bedroom coach house, one bedroom annex, studio, substantial parking in the enclosed courtyard and a further circa two acres of garden, orchards and outbuildings.
Accommodation
Woodlands is a charming detached property, with the main house comprising from six bedrooms and three bathrooms, three reception rooms and kitchen/breakfast room. Additionally, there is a two bedroom coach house, one bedroom annex (both of which have been successfully rented out), a studio, boot room/workshop, substantial parking in the enclosed courtyard and a further circa two acres of garden, orchards and outbuildings.
Originally believed to date back to the 18th century with more latter day Victorian additions, Woodlands enjoys a tremendous amount of character, but also practical and very flexible accommodation. You enter through an imposing front door to the reception hall, with an oak floor, which continues onto the snug and dining room. Stairs rise to the first floor and doors lead to the three reception rooms. Both the dining room and drawing room feature bay windows to the rear and original fireplaces. The snug affords a more imposing inglenook fireplace with wood burner. The hall continues on, passing the cloakroom and second staircase, with a door opening into the kitchen/breakfast room. Here there is a range of bespoke units, a gas fired AGA and space for a breakfast table. A door then leads to the boiler room and utility, with further doors to the studio, workshop/boot room and courtyard.
Onto the first floor, where there six double bedrooms, two of which benefit from en-suite bathrooms (blue room and red room). The white room, garden and blue bedrooms, all enjoy delightful views over the rear gardens. Leaving the red room with a view over Bove Town, the yellow bedroom and bedroom six, both with front facing aspects.
The Annex is a fully furnished property with accommodation on one level, comprising a hall, open plan lounge and kitchen, plus there is a bedroom and bathroom. This accommodation could also be reinstated as part of the main house.
Boot room/workshop/first floor studio offers tremendous potential over two floors, having formerly been used as an art studio.
Finally the Coach House, sitting in the courtyard and adjoining Woodlands, has a large sitting room with wood burning stove, cloakroom and kitchen on the ground floor, with two bedrooms and a bathroom on the first floor.
Outside
After the delightful tour of the main house, a wooden side gate from the front garden leads into a private main garden at the rear. From Bove Town, there is a vehicular access to a cobble stone courtyard, and side access to the main house and gardens.
The gardens in principle, are laid to lawn, interspersed with a wide variety of mature plants and shrubs. A colourful wisteria climbs the rear elevation, which along with the lawns and shrubs, form the major part of the formal walled garden. In total, the gardens extend to circa 2 acres and also include vehicular access to an outbuilding at the bottom of the orchard, which provide further development potential, subject to planning.
Location
The property is situated in an elevated position, a short walk from the town centre with its good range of shops, supermarkets, restaurants, cafes, public houses and health centres. The historic town of Glastonbury is famous for its Tor and Abbey Ruins and is 6 miles from the Cathedral City of Wells and the thriving centre of Street, which offers a wide range of facilities including both indoor and outdoor swimming pools, Strode Theatre and the complex of factory shopping outlets in Clarks Village. Excellent schooling can also be found locally across all ages to include Strode College which celebrates an outstanding Ofsted rating 3 miles, prestigious Millfield School just 2.5 miles, Millfield Prep 3 miles, Hazelgrove Prep school 6 miles, Wells Cathedral 8 miles, Kings School Bruton and Bruton School for Girls 10 miles. Castle Cary with its main line connection to London Paddington is twenty minutes drive whilst the nearest M5 motorway interchange at Dunball, Bridgwater (Junction 23) can be reached within half an hour. Bristol, Bath, Taunton and Yeovil are all within commuting distance.
Directions
From our Glastonbury office in the centre of town, proceed to the top of the High Street and carry straight on over into Bove Town, proceeding on up the hill. Woodlands can be found along on the right hand side, after approximately 200 yards.
Material Information
All available property information can be provided upon request from Holland & Odam. For confirmation of mobile phone and broadband coverage, please visit checker.ofcom.org.uk
Important Information
- This is a Shared Ownership Property
- This is a Freehold property.
Property Ref: 665667_FMV430721
Similar Properties
Woodlands House, Havyatt, Glastonbury, Somerset
6 Bedroom Detached House | £895,000
Fabulous five bedroom detached house, having two reception rooms and large open plan kitchen/dining/family room. The own...
Ashcott Road, Meare, Glastonbury
5 Bedroom Detached House | £795,000
An individual five bedroom detached family house of generous proportions, situated in an area of open countryside comman...
Kewanee, Martin Street, Baltonsborough, Somerset
4 Bedroom Detached House | £720,000
Nestled away within the sought after village of Baltonsborough is this superbly presented, extended, four bedroom detach...
Southtown, West Pennard, Nr.Glastonbury
8 Bedroom Detached House | £1,600,000
Old Orchard House is a stunning eight-bedroom eco-friendly family home set in the desirable area of Southtown, West Penn...

Holland & Odam (Glastonbury)
Glastonbury, Somerset, BA6 9DX
How much is your home worth?
Use our short form to request a valuation of your property.
Request a Valuation
