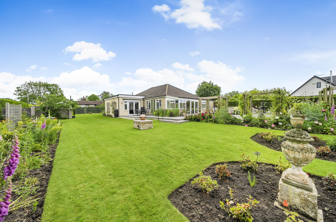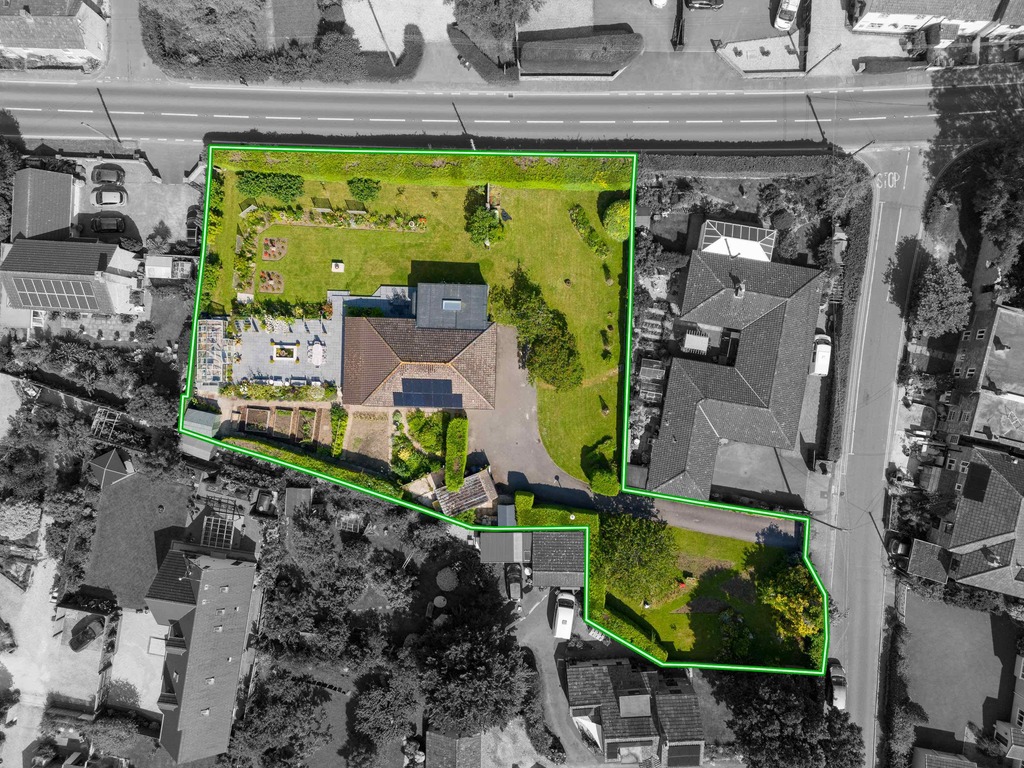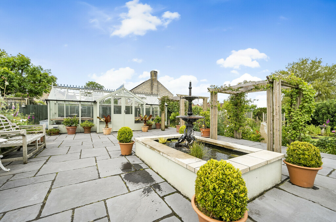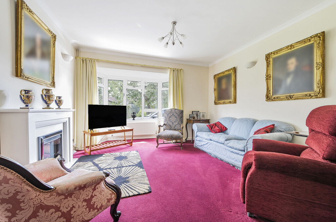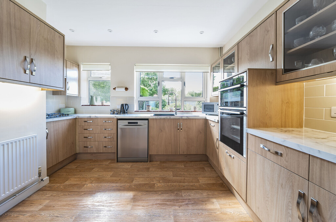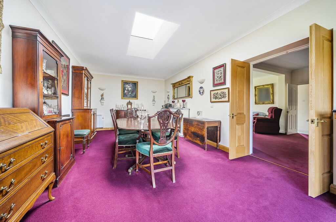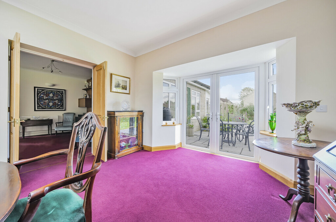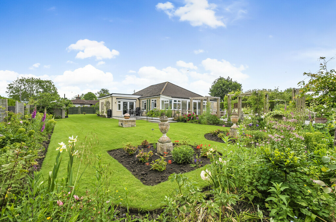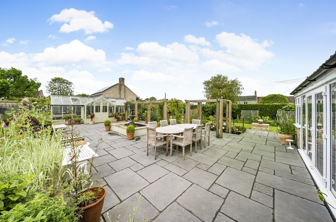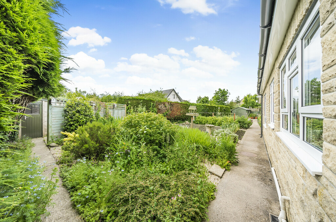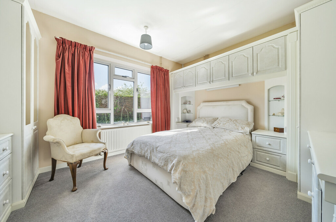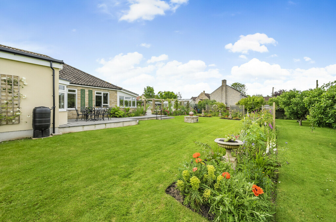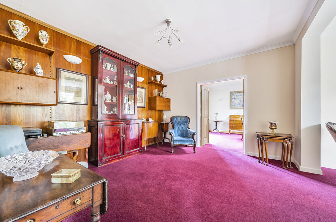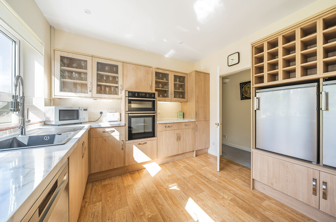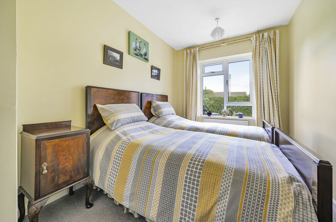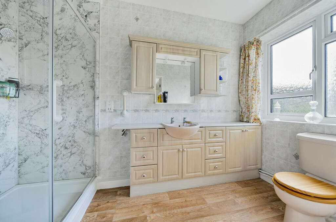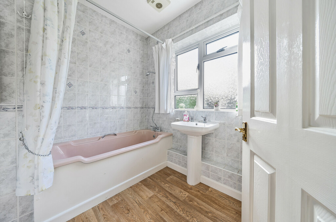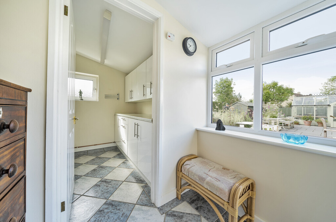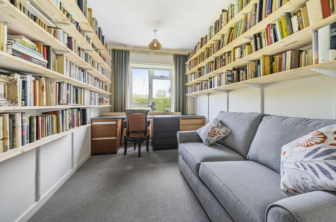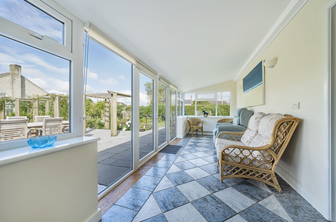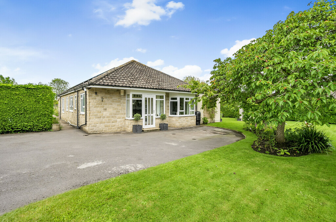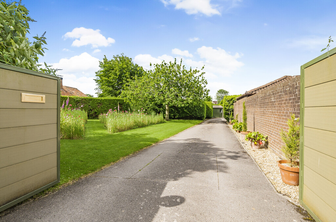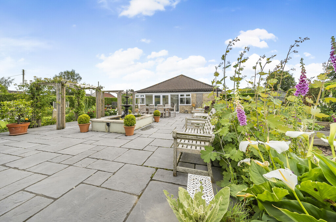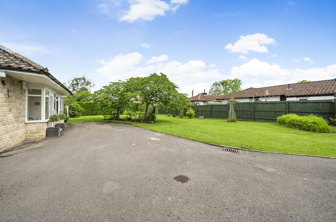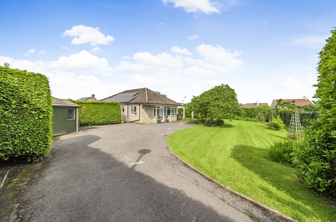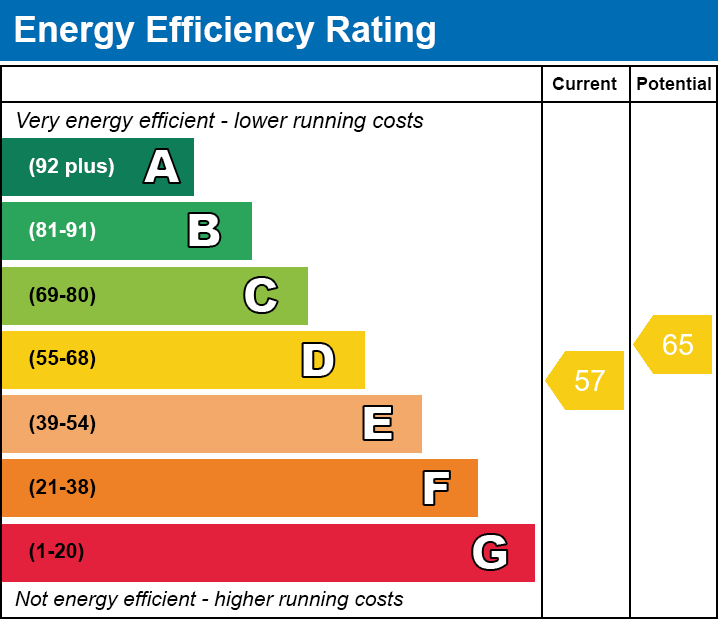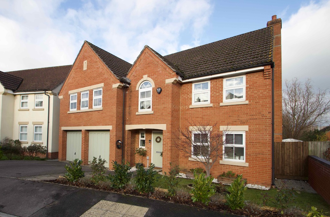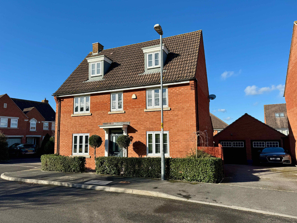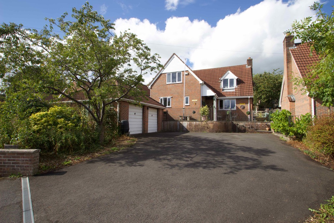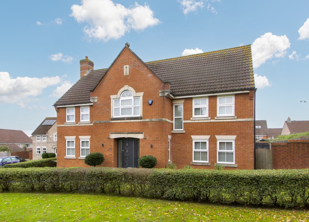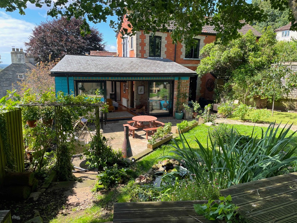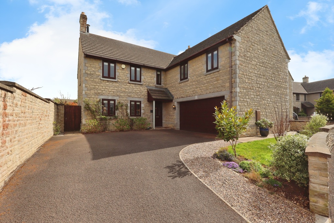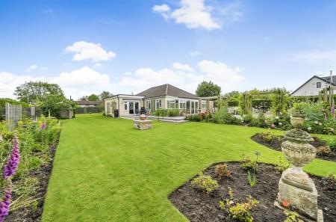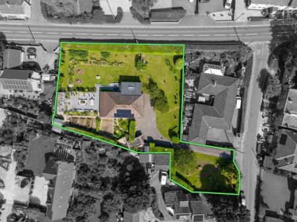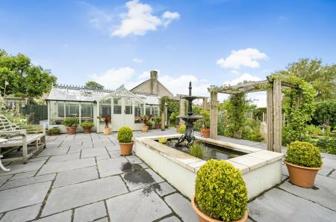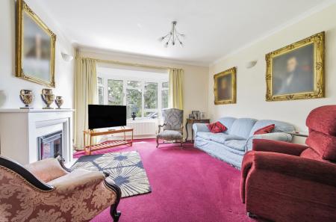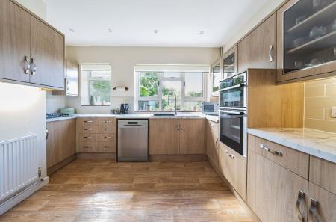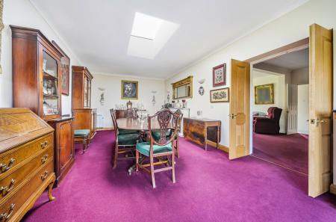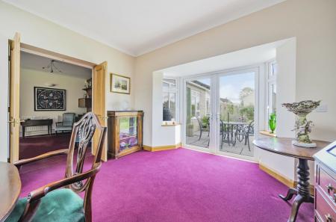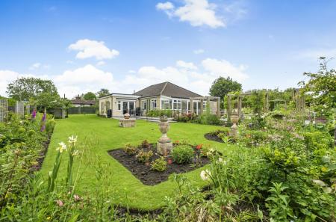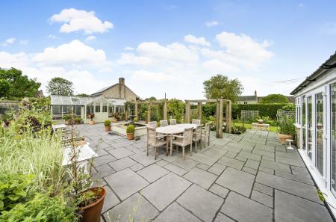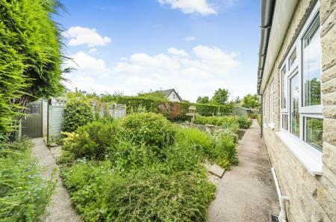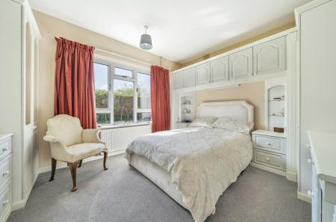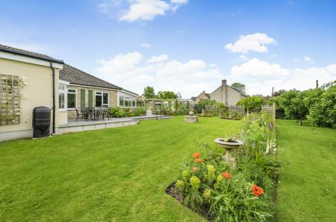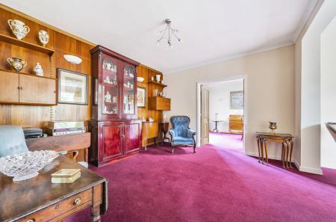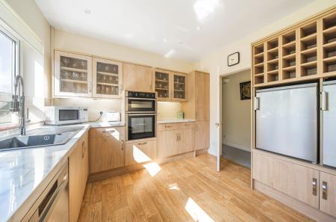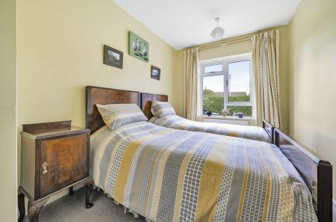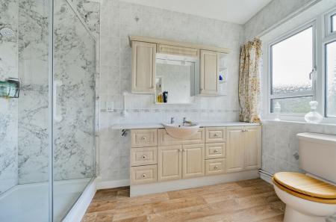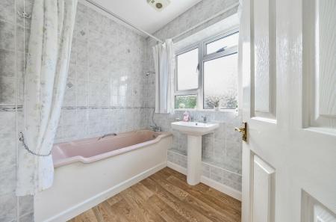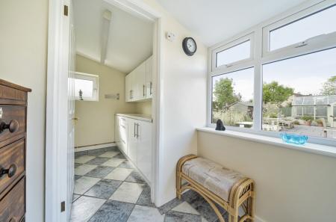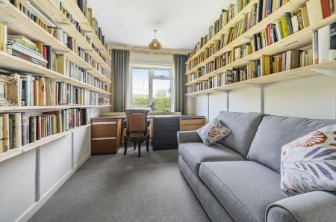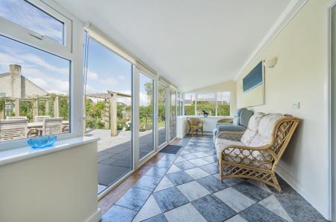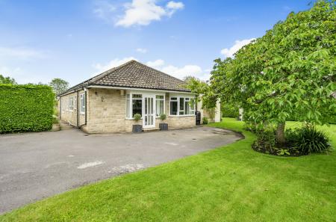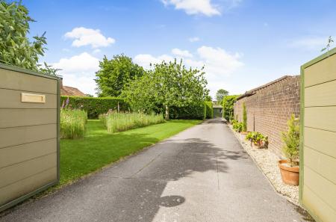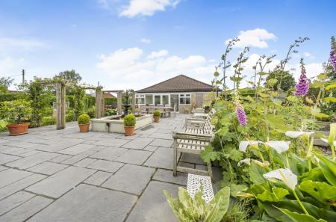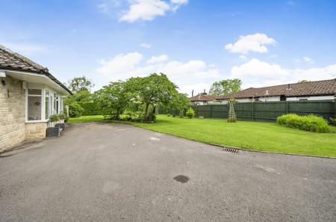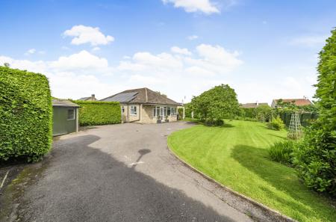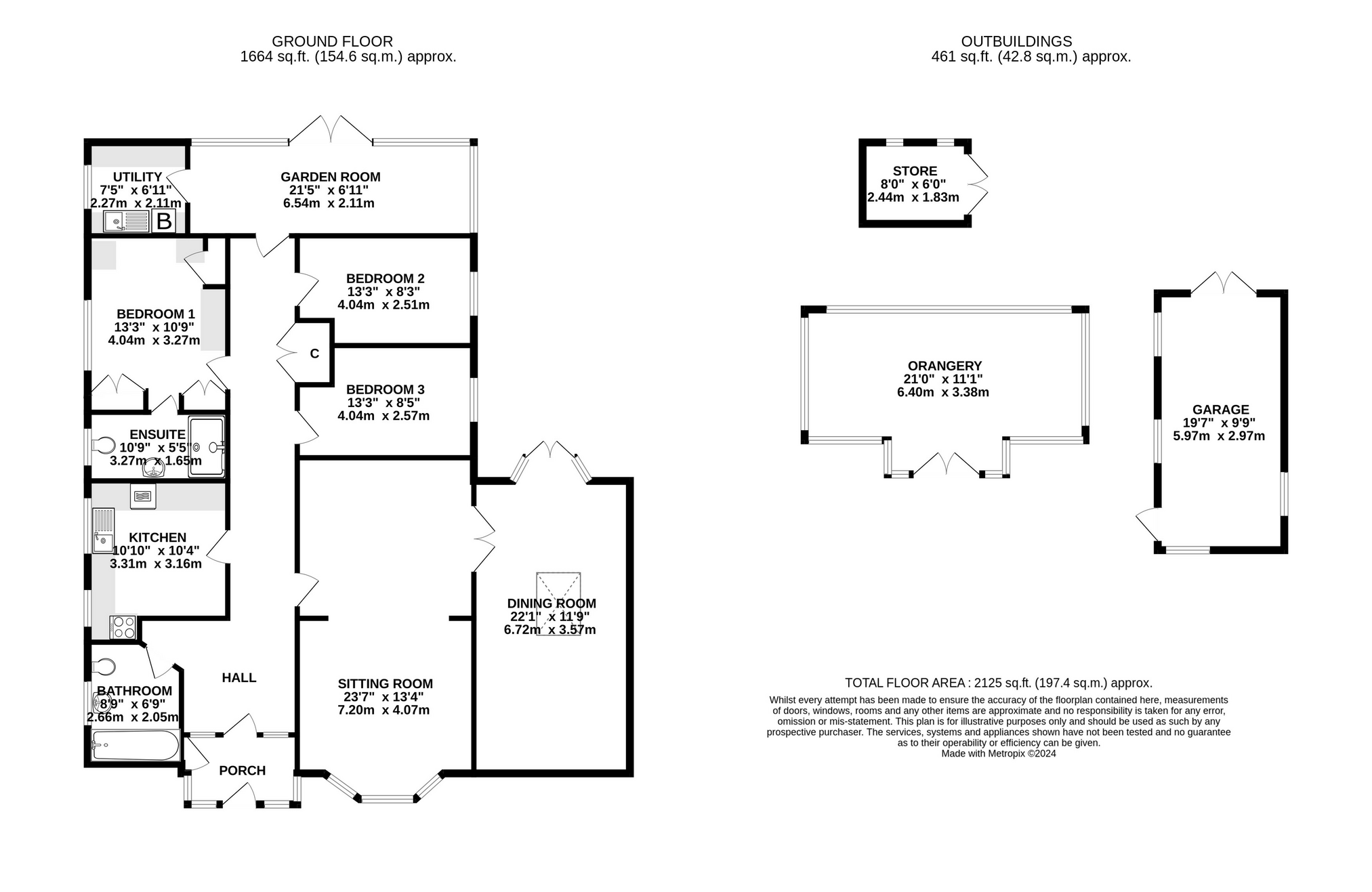- Extended and significantly updated detached bungalow, enjoying stunning garden and standing in a plot measuring approximately 0.50 acres
- To accompany the large formal sitting room, a dining room has been added to the side, having doors to a secluded patio
- The kitchen has been updated to include a modern range of units and integrated appliances
- There are three good bedrooms, including the master bedroom with fitted bedroom furniture and an updated en-suite with walk-in shower enclosure
- Adjoining the rear of the house, the garden room also benefits from being renovated and taking in a wonderful view over the gardens and patio terrace
- The gardens have been beautifully landscaped, designed, along with rear patio, to take full advantage of the wonderful sunny aspects
- For information regarding broadband and mobile coverage, go to checker.offcom.org.uk
3 Bedroom Bungalow for sale in Glastonbury
This spacious detached bungalow has been lovingly updated and extended, but significantly, has also undergone a transformation outside, with the gardens being beautifully landscaped and the addition of a wonderful sun terrace leading down to a large glass house. The property boasts two formal reception rooms, to accompany the kitchen, three double bedrooms, two bathrooms and garden room. The property stands in approximately 0.50 acres, enjoying delightful sunny and secluded aspects.
Accommodation
The property opens into an entrance hall, running the length of the property and leading to the sitting room, family bathroom, kitchen, three bedrooms and garden room. The sitting room has a window to the front, wood panel wall and an opening into the recently added dining room. Plenty of natural light is gained from the roof lantern and double doors open to a secluded side patio. Continuing on down the hall, there is a kitchen on the left, benefitting from an updated range of units, including an integrated double oven and gas hob, with space for a dishwasher, fridge and freezer. Next is the master bedroom, having a range of fitted bedroom furniture, a window to the side and a door into an also updated, en-suite shower room, complete with a walk in shower enclosure. Bedrooms two and three, both being well proportioned, offer side facing windows. At the end of the hall, a door opens into the renovated garden room with windows and doors taking full advantage of the stunning patio terrace and gardens. Off to one side is the utility room and completing the accommodation, there is a family bathroom.
Outside
The property is entered from Newtown, through wooden gates and a driveway extending passed a garden area comprising of lawn and shrub beds, to the front of the house, where ample parking and turning space can be found. The gardens are a picture, with sweeping lawns leading you from the front, around the side and to a wonderful sunny aspect at the rear. They are interspersed with stunning flower and shrub beds, but the outstanding feature is the terrace, which has replaced the former outdoor swimming pool, ideal for the al-fresco lifestyle and includes a large glass house at the foot. Furthermore, there are well established vegetable and fruit beds, plus some very handy garden sheds and the former garage for additional storage
Location
West Pennard is a charming village situated in gently undulating countryside four miles to the east of Glastonbury. The village benefits from the beautiful parish Church of St Nicholas, popular village primary school, public house and village hall. The A361 enables easy access to Millfield Preparatory School at Edgarley, the senior School in Street and is approximately 9 miles from the Cathedral City of Wells. The surrounding towns provide a wide choice of recreational and shopping facilities whilst the larger centres of Bath and Bristol are within an hour's commuting distance.
Directions
From Glastonbury follow the A361 towards Shepton Mallet and continue for just over three miles to West Pennard. Turn right into Newtown Lane where the driveway for the property can be found, almost immediately on the right hand side.
Material Information
All available property information can be provided upon request from Holland & Odam. For confirmation of mobile phone and broadband coverage, please visit checker.ofcom.org.uk
Important Information
- This is a Shared Ownership Property
- This is a Freehold property.
Property Ref: 665667_FMV456568
Similar Properties
Watts Corner, Glastonbury, Somerset
5 Bedroom Detached House | £545,000
A stunning example of a modernised, executive five-bedroom home situated within the sought-after Watts Corner developmen...
5 Bedroom Detached House | £498,500
Attractively designed detached family home situated on a development of similar properties on the outskirts of the town....
4 Bedroom Detached House | £495,000
Nestled in an elevated position on the peaceful outskirts of Glastonbury, this beautifully refurbished 4-bedroom detache...
Watts Corner, Glastonbury, Somerset
5 Bedroom Detached House | £585,000
A rare opportunity to purchase a superbly presented five bedroom home situated in arguably one of the best positions wit...
Bell House, Coursing Batch, Glastonbury, Somerset
4 Bedroom Detached House | £595,000
This beautifully presented period home boasts a blend of classic charm and modern open-plan living. With floor-to-ceilin...
Archbishop Close, Baltonsborough
5 Bedroom Detached House | £599,950
A spacious and versatile five-bedroom home with two en-suites, a bright triple-aspect sitting room, and a stylish kitche...

Holland & Odam (Glastonbury)
Glastonbury, Somerset, BA6 9DX
How much is your home worth?
Use our short form to request a valuation of your property.
Request a Valuation
