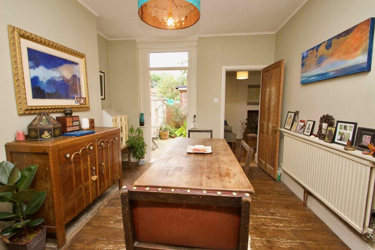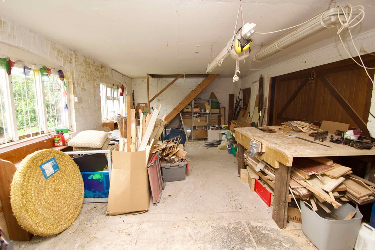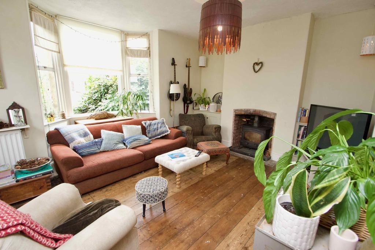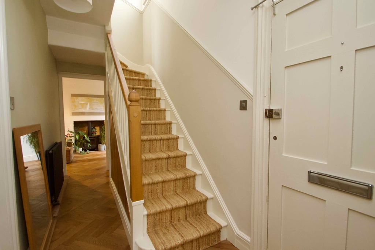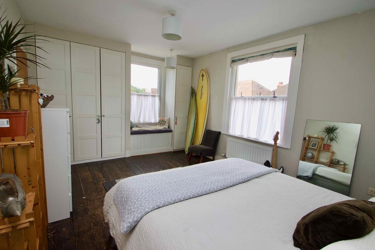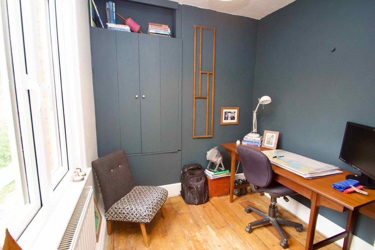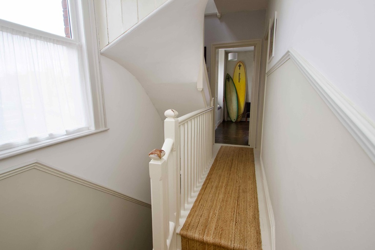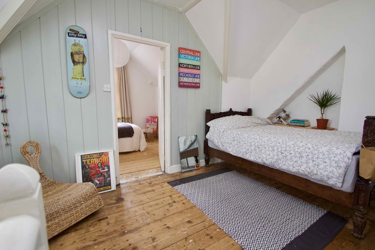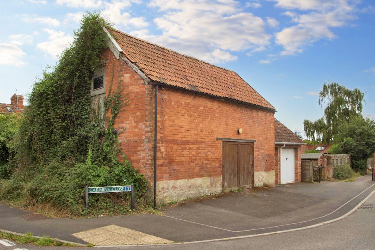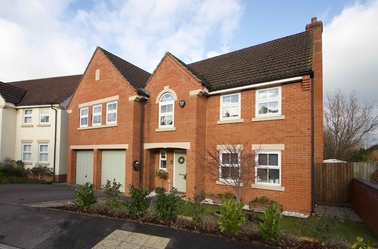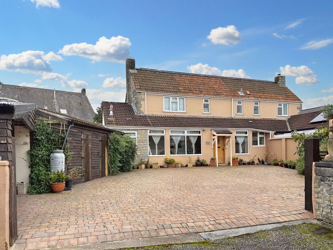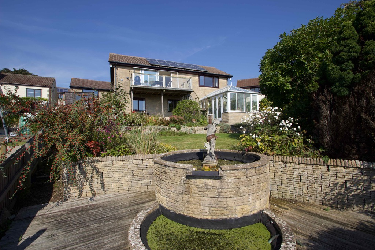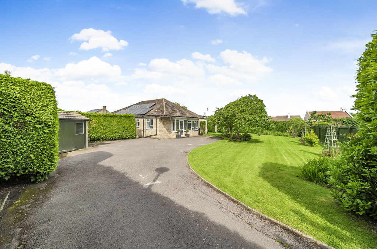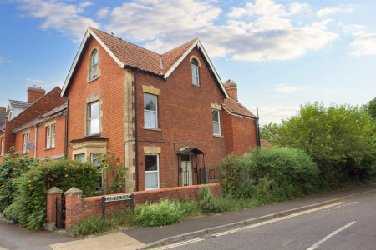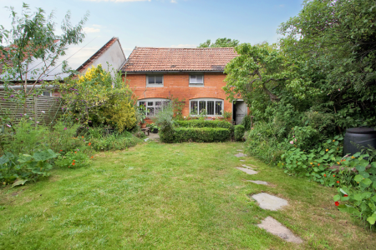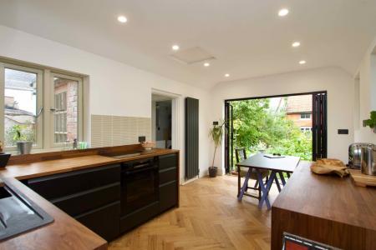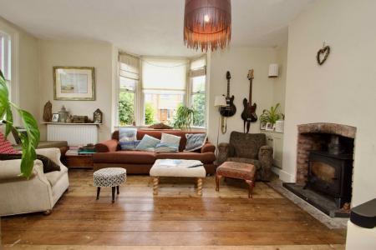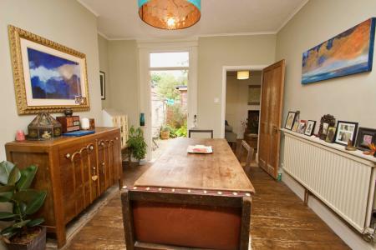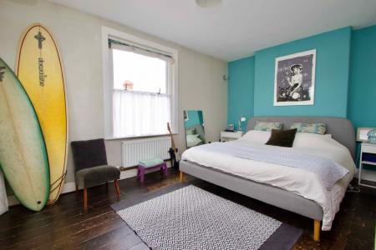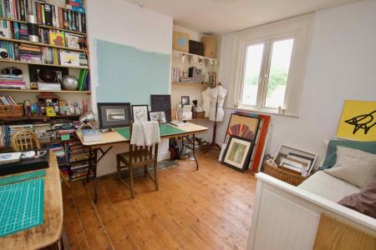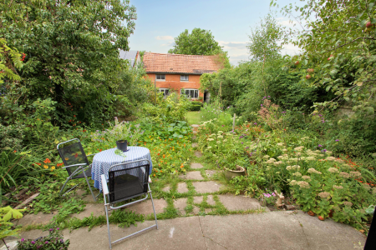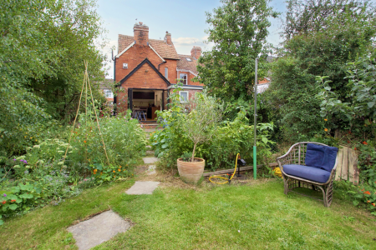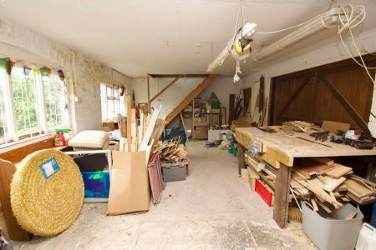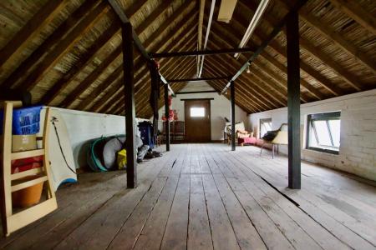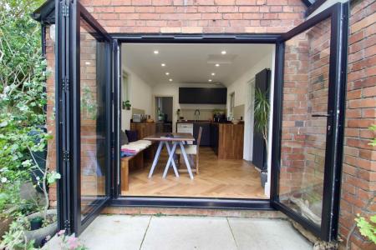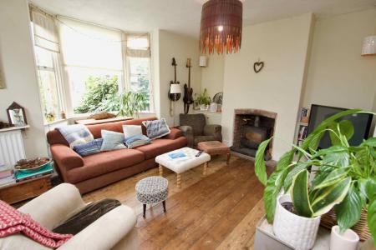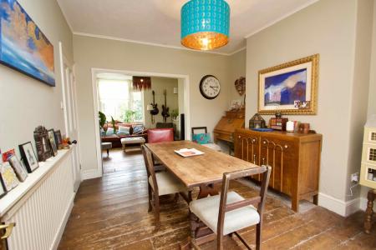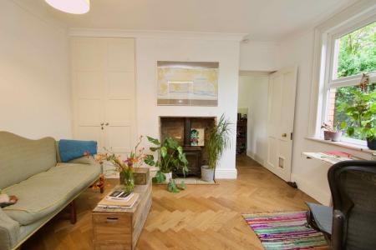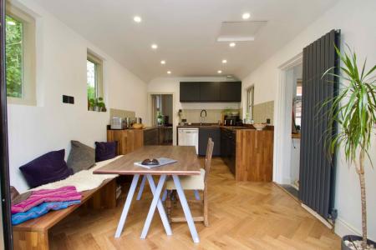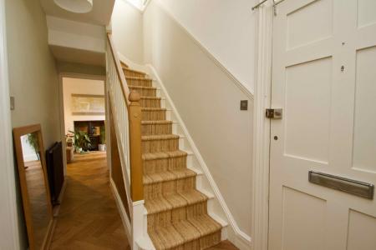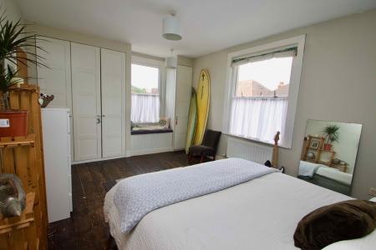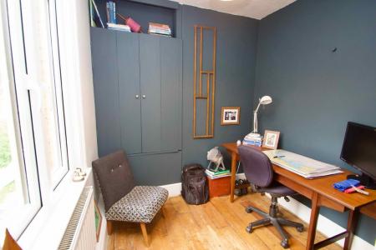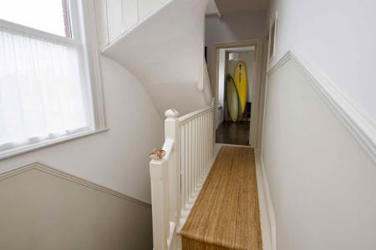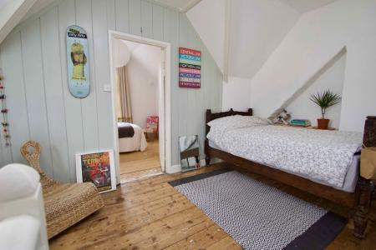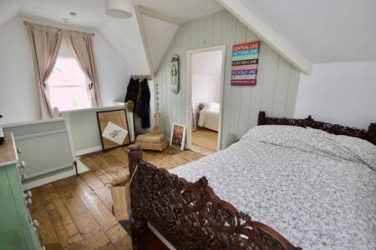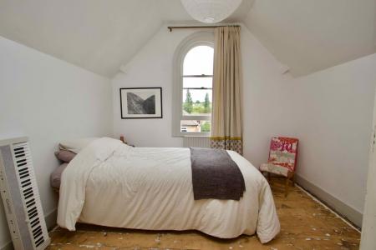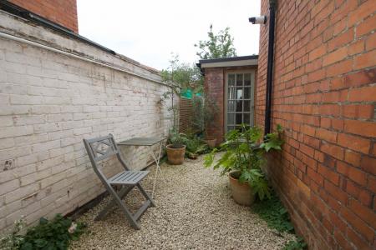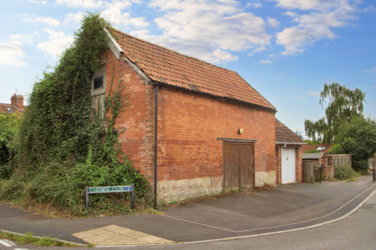- 1. **Charming Entrance Hall:** Featuring stairs with an oak handrail rising to the first floor, herringbone oak flooring, and access to principal reception rooms.
- 2. **Elegant Sitting Room:** A bright bay window, exposed oak flooring, and an open fireplace with a wood burner create a warm, welcoming atmosphere.
- 3. **Versatile Dining Area:** Connected to a secluded courtyard via double doors, this space seamlessly flows into the snug/study, offering flexibility and comfort.
- 4. **Modern Kitchen/Breakfast Room:** Recently updated with contemporary units, mahogany worktops, integrated appliances, and bi-fold doors to the garden.
- 5. **Spacious First Floor:** Three bedrooms with wooden floors, including a dual-aspect master bedroom with views of Glastonbury Tor, plus a family bathroom with modern amenities.
- 6. **Flexible Second Floor:** Featuring an anti-room leading to a fourth bedroom, with potential to convert the space into a fifth bedroom, pending necessary regulations.
- 7. **Detached Coach House:** At the foot of the garden is a detached two storey coach house with planning permission for a one bedroom annexe (previously granted for a two bed annexe).
- 8.**Sunny Rear Garden:** Delightful mature rear garden affording and array of colour, with a secluded lawn, all taking in great degree of sunlight through the day.
4 Bedroom End of Terrace House for sale in Glastonbury
A stunning and spacious period home offering a blend of traditional charm and modern updates, with the addition of a DETACHED COACH HOUSE, having planning consent for conversion into a one bedroom annexe. The ground floor features a welcoming entrance hall, leading to a sitting room with a fireplace and a dining room opening to a secluded courtyard and study/snug. The recently updated kitchen/breakfast room boasts contemporary units, mahogany work surfaces, and bi-fold doors to the rear garden. The first floor includes three bedrooms with wooden floors and a family bathroom, while the second floor offers for a fourth bedroom with potential to create a fifth. The beautiful and sunny rear garden is complete with a patio, mature plants, shrubs and trees, plus the coachhouse, parking and a side access.
Accommodation
This beautifully appointed family home, combines traditional charm with modern living. As you step into the entrance hall, you'll be greeted by the warmth of a herringbone oak floor, and stairs with an oak handrail guiding you to the first floor. The hall provides access to the principal reception rooms, including a sitting room that boasts a large bay window and an open fireplace with an inset woodburner. The exposed oak floor seamlessly flows into the dining room, which offers double doors leading to a secluded courtyard—a perfect space for alfresco dining. Adjacent to the dining room is a cozy snug or study, featuring another charming fireplace and the continuation of the herringbone oak flooring from the hall. The kitchen/breakfast room, recently updated with contemporary units and mahogany wood work surfaces, includes an integrated induction hob, electric oven, and bi-fold doors that open onto the rear garden. The rear hall and utility room offer additional storage and convenience, with space for a fridge/freezer, washing machine, tumble dryer, and a fitted WC, plus plumbing for a potential shower enclosure.
The first floor continues to impress with wooden floors extending into all three bedrooms and the family bathroom. The master bedroom enjoys dual-aspect windows, including an east-facing window that frames stunning views of Glastonbury Tor. Bedrooms two and three both overlook the rear garden, with bedroom three featuring a built-in cupboard for extra storage. The family bathroom is well-appointed with a bath, shower over, WC, and wash hand basin. Ascending to the second floor, you'll find an anti-room leading to the fourth bedroom. This space holds potential for conversion into a fifth bedroom, with the addition of a stud wall, subject to necessary regulations.
Outside
The property benefits from a front path leading to the main entrance, with a secure side gate providing direct access to the rear garden. This delightful outdoor space enjoys abundant sunlight throughout the day and features a patio area extending from the house, perfect for relaxing or entertaining. The mature garden is beautifully landscaped with a vibrant array of plants, flowers, and fruit trees. At the far end of the garden, a large detached coachhouse offers an exciting opportunity with existing planning permission for conversion into a one-bedroom annexe, featuring accommodation across two floors. The coachhouse benefits from double doors that open to rear parking, and there is additional side access into the garden.
Location
The property is situated in Benedict Street and is within a level walk of the town centre which offers a good range of supermarkets, shops, cafes, restaurants, health centres and public houses. Glastonbury is famous for its Tor and Abbey Ruins and is 6 miles from the Cathedral City of Wells. More comprehensive facilities can be found in Street, 2 miles distant, where Clarks Village offers a wide range of shopping outlets, there are both indoor and open air swimming pools, Strode Theatre and Strode College. Access to the M5 motorway can be gained at Junction 23 some 14 miles.
Directions
On entering Glastonbury from Street/Bridgwater (A39) at the Wirral Park roundabout (B & Q on the left) take the third exit into Street Road. Continue, passing Morrisons Supermarket on the left and at the mini-roundabout turn left into Magdalene Street. Continue and after approximately 200 metres turn left into Benedict Street. Continue approximately two thirds of the way down, where the property can be found on the left right side.
Material Information
All available property information can be provided upon request from Holland & Odam. For confirmation of mobile phone and broadband coverage, please visit checker.ofcom.org.uk
Important information
This is a Shared Ownership Property
This is a Freehold property.
Property Ref: 665667_FMV546258
Similar Properties
Watts Corner, Glastonbury, Somerset
5 Bedroom Detached House | £545,000
A stunning example of a modernised, executive five-bedroom home situated within the sought-after Watts Corner developmen...
Chestnut Close, Baltonsborough
5 Bedroom Detached House | £545,000
A beautifully presented, five bedroom, detached family home, nestled away within a quiet cul-de-sac situated within the...
4 Bedroom Detached House | £520,000
This individual detached house been made available to the market for the first time since it was built approximately 40...
Doran Lodge Great House Court, Meare, Glastonbury, Somerset
3 Bedroom Semi-Detached House | £550,000
Doran Lodge is a charming period attached house, situated in the heart of the village, yet tucked away, being accessed f...
4 Bedroom Detached House | £565,000
Offering arguably one of the best views over the town, the levels and Mendip Hills, this wonderfully situated home in an...
The Firs, Newtown, West Pennard, Glastonbury
3 Bedroom Bungalow | £575,000
This spacious detached bungalow has been lovingly updated and extended, but significantly, has also undergone a transfor...

Holland & Odam (Glastonbury)
Glastonbury, Somerset, BA6 9DX
How much is your home worth?
Use our short form to request a valuation of your property.
Request a Valuation




