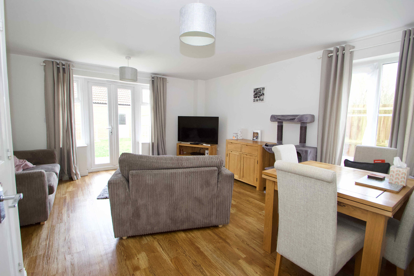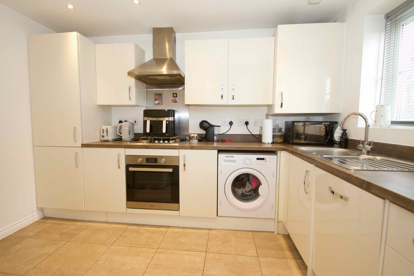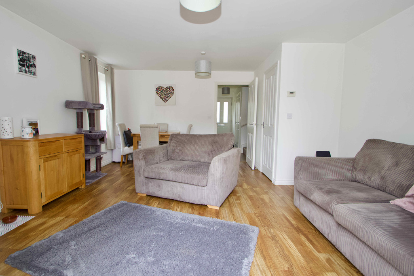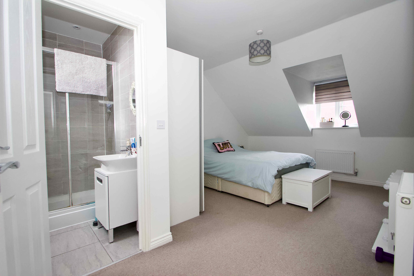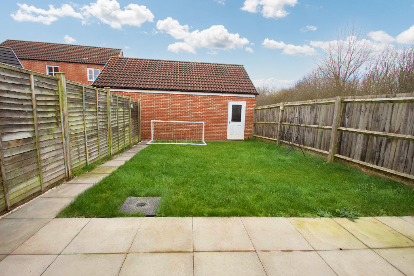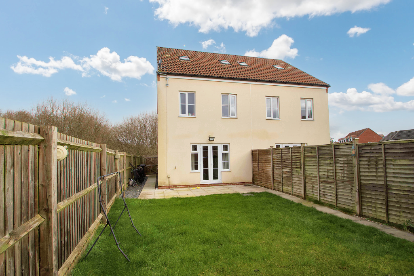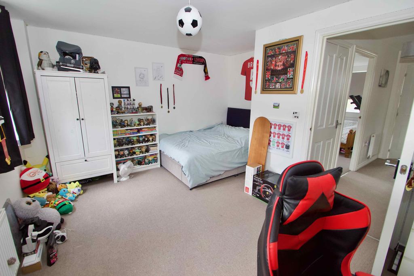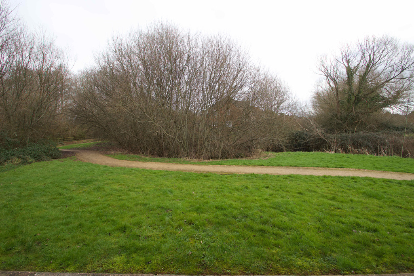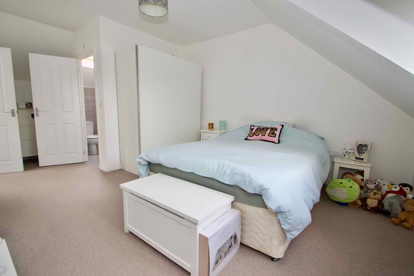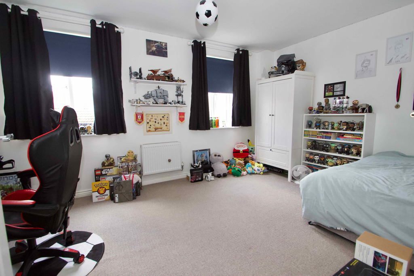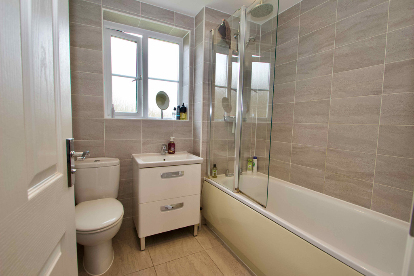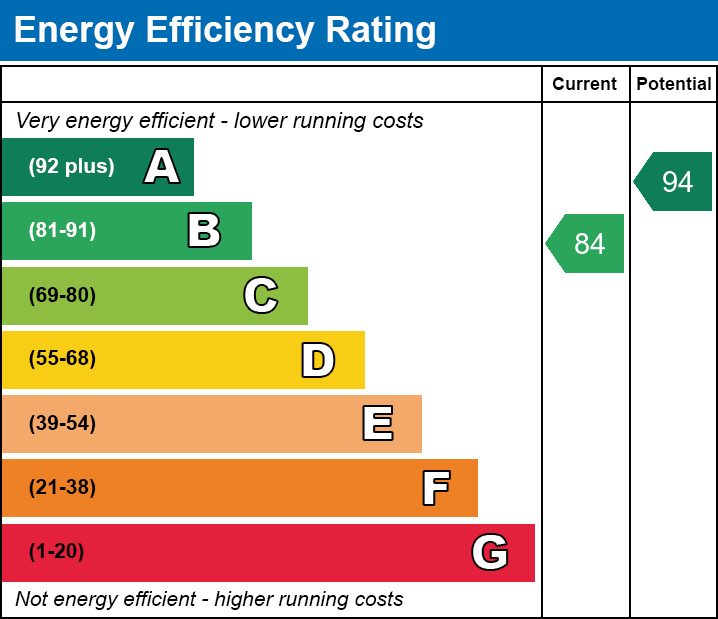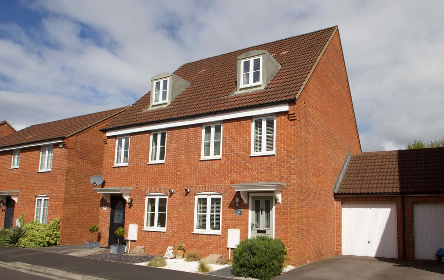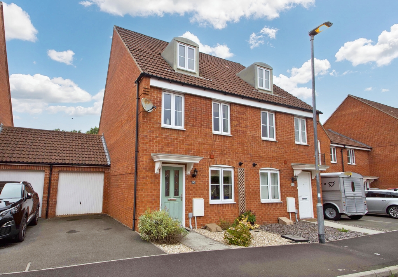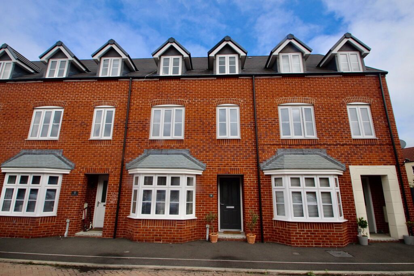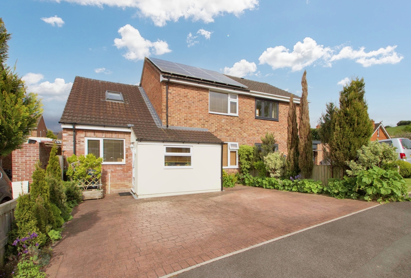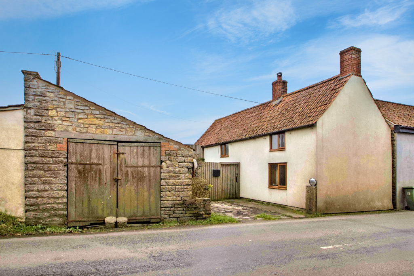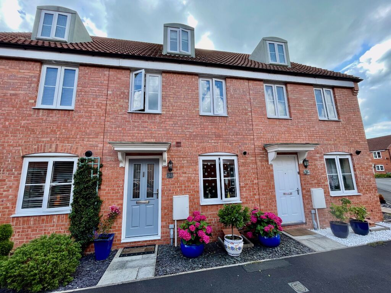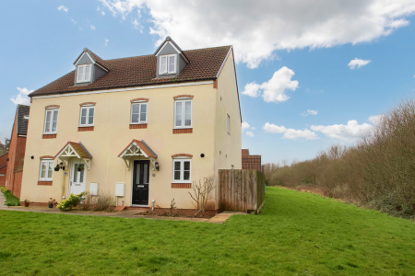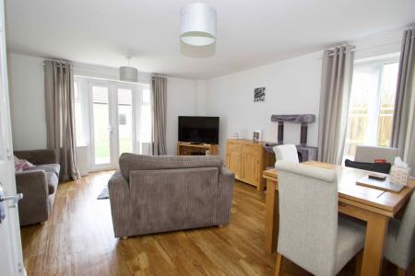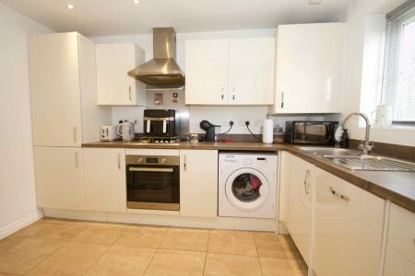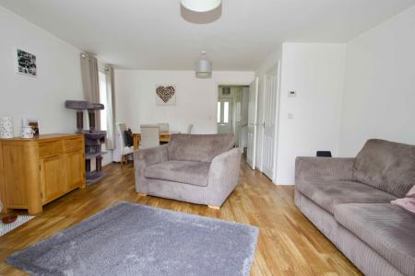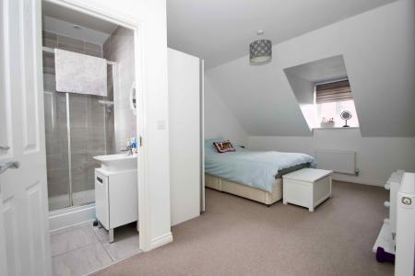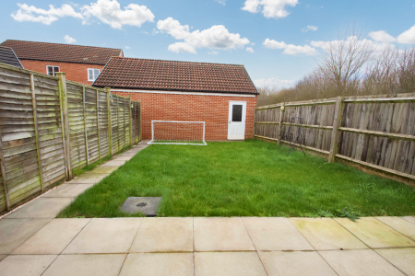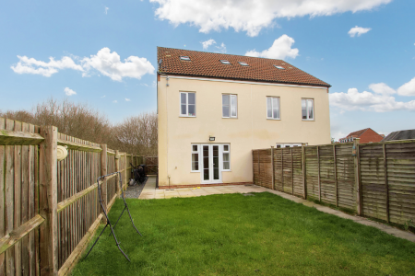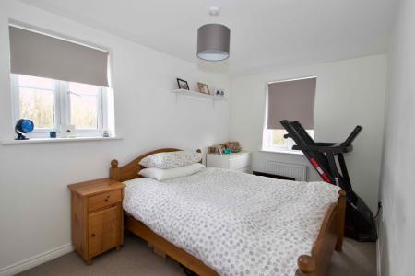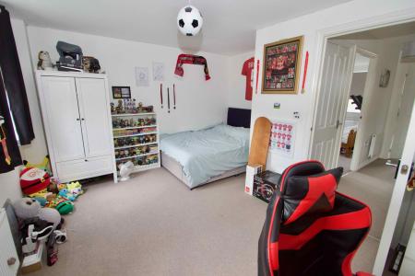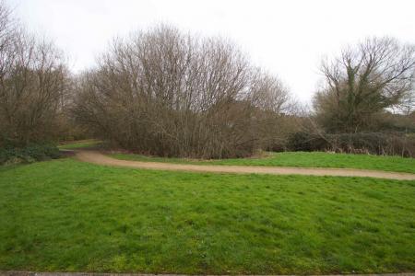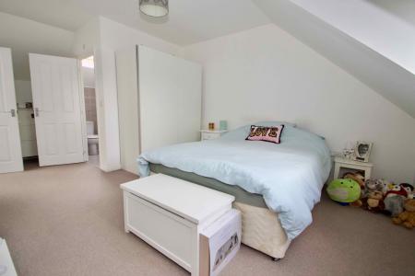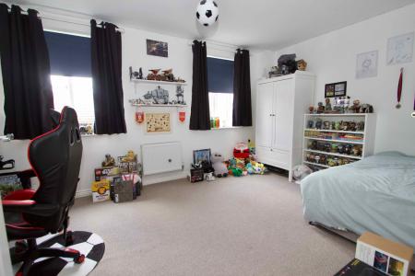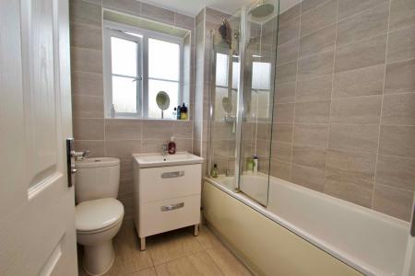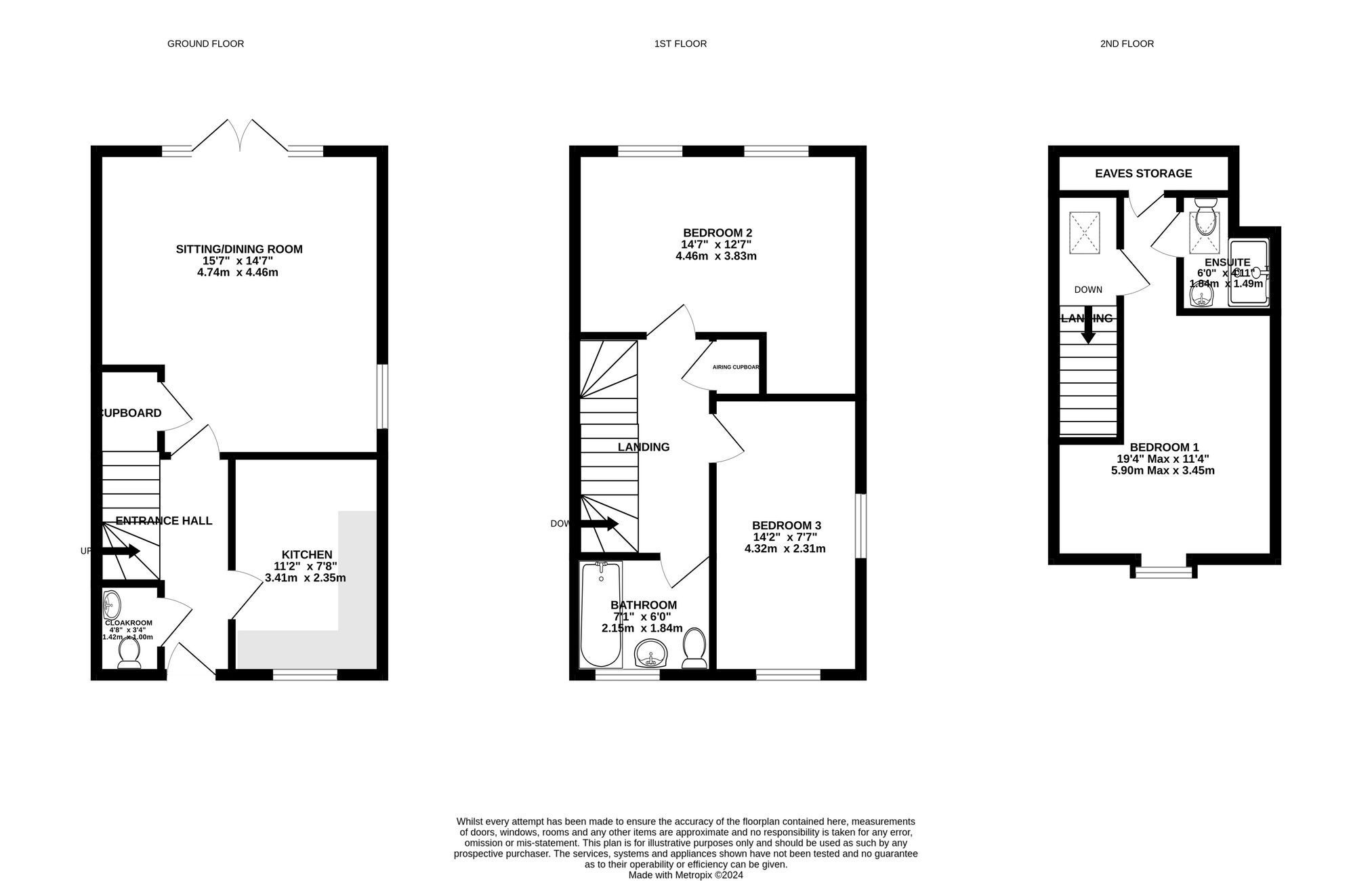- Tucked away, towards the southern part of the estate, and enjoying a lovely open aspect to the front
- From the entrance hall, stairs rise to the first floor, with doors to the cloakroom, sitting/dining room and kitchen
- The kitchen comprising a range of wall and base units with integrated electric oven and gas hob, space and plumbing for appliances including a washing machine, dishwasher & fridge/freezer.
- The sitting/dining room has a double aspect and patio doors out onto the rear garden. There is a built-in under stairs cupboard
- On the first floor landing stairs rise to the second floor with doors off to two double bedrooms and the family bathroom
- Bedroom two at the rear is a generous size providing ample room for free standing wardrobes, bedroom three is also a double and has a front facing aspect, additionally there is a built-in cupboard
- The bathroom is fully fitted with a white suite having a bath with a mains shower over, pedestal sink and WC
- The generous master bedroom is situated on the second floor, having a small landing with a Velux window & eaves storage. There is also a window to the front and a door to the en-suite
- The rear garden is fully enclosed with timber lap fencing, mainly laid to lawn with a patio extending from the rear elevation.
- At the foot of the garden is gated access to the garage and parking, plus a pedestrian door into the garage
3 Bedroom Semi-Detached House for sale in Glastonbury
A lovely semi-detached home available with the accommodation arranged over three floors, providing light and spacious rooms throughout, including three double bedrooms, master en-suite, enclosed rear garden with pedestrian access to the garage. The house occupies a delightful position with an open aspect to the front. Furthermore there is approximately three years remaining of an NHBC warranty. Viewing recommended.
Location
The property is situated on Dunstan Park close to countryside on the outskirts of the historic town of Glastonbury which is famous for its Tor and Abbey Ruins. The town centre offers a good range of shops, banks, restaurants, cafes, health centres, public houses and schooling. The Cathedral City of Wells is 6 miles whilst Street is 2.5 miles and offers more comprehensive facilities including both indoor and open air swimming pools, Strode Theatre, Strode College and the complex of shopping outlets and restaurants in Clarks Village. Access to the M5 motorway can be gained at Junction 23 (Dunball) some 14 miles distant. Bristol, Bath and Yeovil are all within commuting distance.
Directions
From the town centre proceed up the High Street passing St John's Church on the left. At the top of the hill turn left into Wells Road and continue for approximately 1.5 miles and then turn left into Dunstan Park. Continue between the houses, bearing around to the left, continue through a traffic calming part of the road. The property can be located on the right hand side at the end of a long footpath.
Material Information
All available property information can be provided upon request from Holland & Odam. For confirmation of mobile phone and broadband coverage, please visit checker.ofcom.org.uk
Important Information
- This is a Shared Ownership Property
- This is a Freehold property.
Property Ref: 665667_FMV456576
Similar Properties
3 Bedroom Semi-Detached House | Offers in region of £285,000
A superbly presented three bedroom town house situated within a quiet residential development on the fringes of Glastonb...
3 Bedroom Semi-Detached House | £285,000
A beautifully presented three-bedroom townhouse located in a peaceful, residential development on the outskirts of Glast...
4 Bedroom Terraced House | £285,000
* Available with no onward chain * - This well-presented terraced townhouse, located in Walton Close away from the main...
3 Bedroom Semi-Detached House | £289,950
A fantastic opportunity to purchase a well presented, extended, family home situated within a popular cul-de-sac, on the...
2 Bedroom Link Detached House | £295,000
Charming period attached cottage, situated in the popular village of Meare, and featuring a large traditional stone barn...
Sharpham Road, Glastonbury, Somerset
3 Bedroom Terraced House | £295,000
Beautifully presented throughout, this lovely terraced home has well proportioned accommodation spread over three floors...

Holland & Odam (Glastonbury)
Glastonbury, Somerset, BA6 9DX
How much is your home worth?
Use our short form to request a valuation of your property.
Request a Valuation

