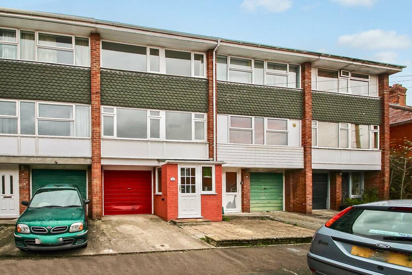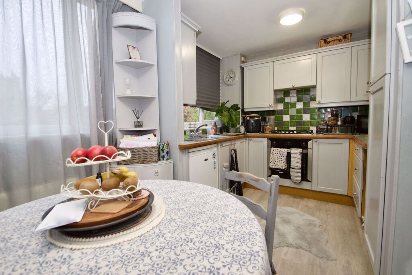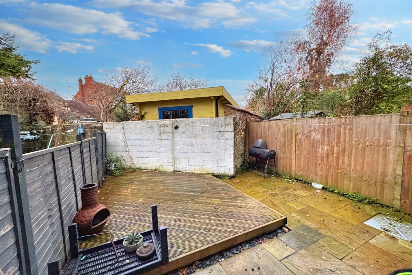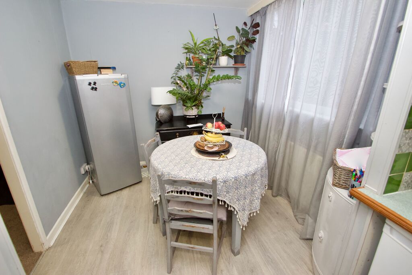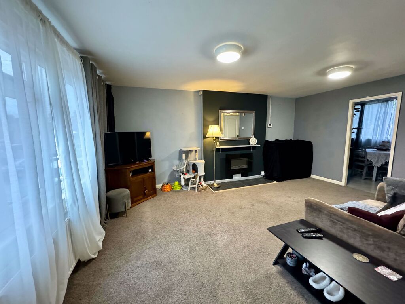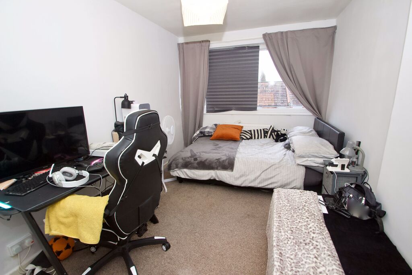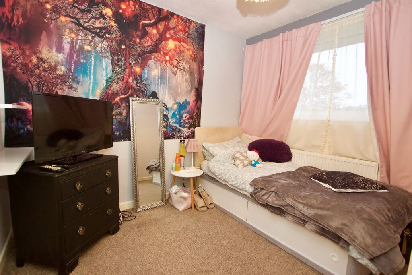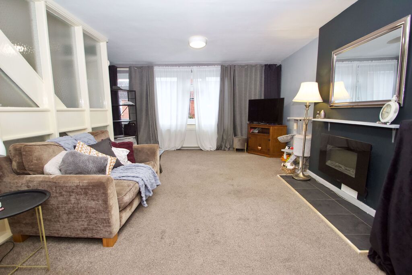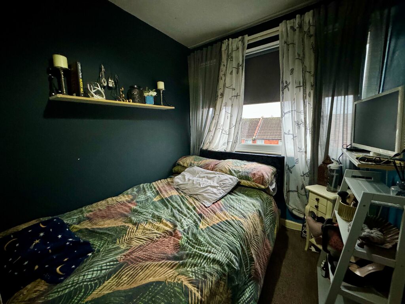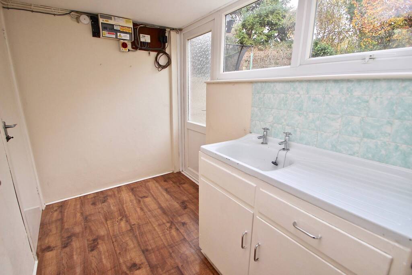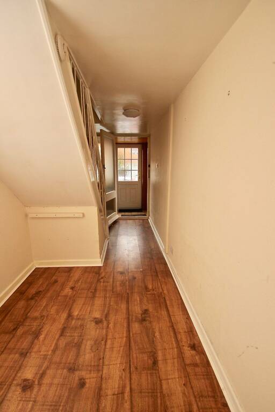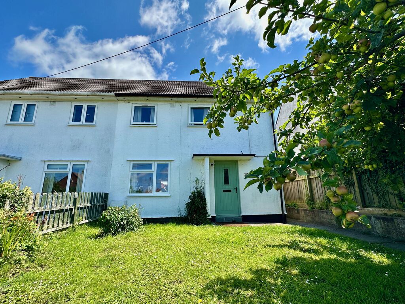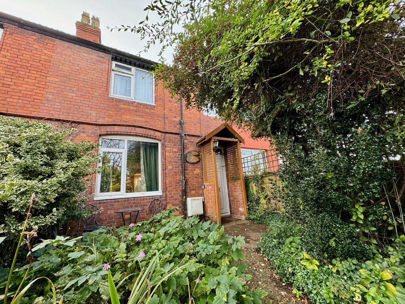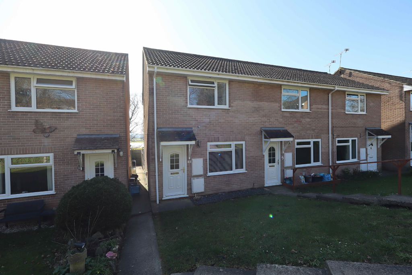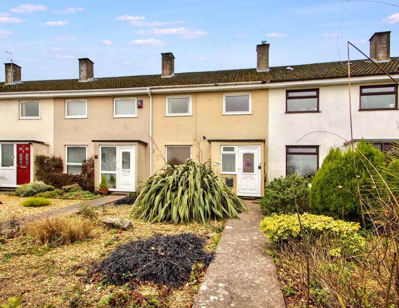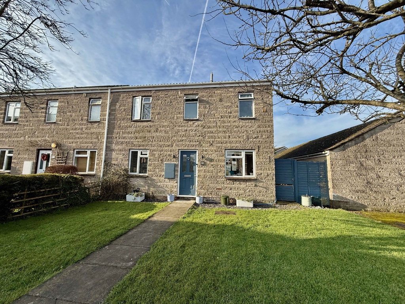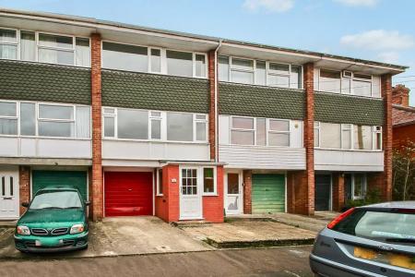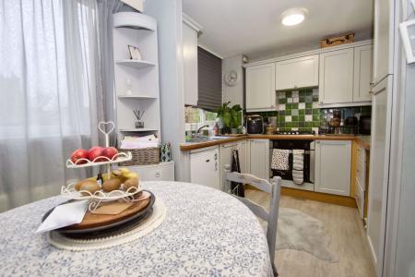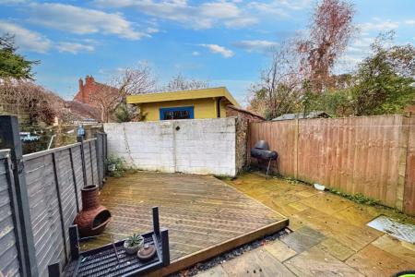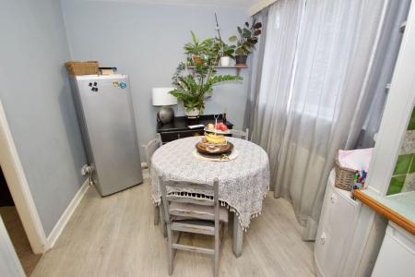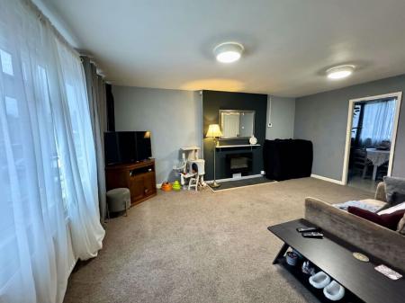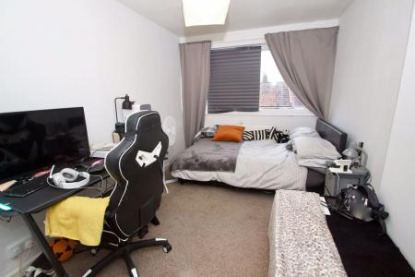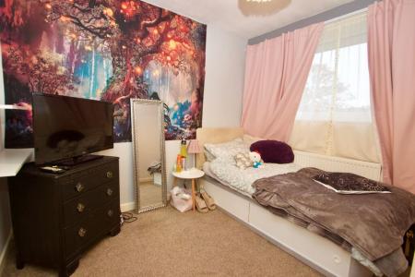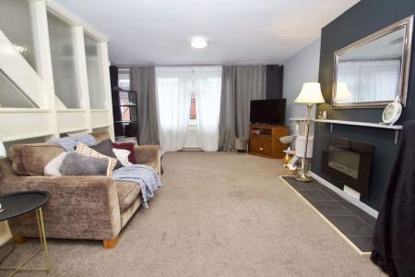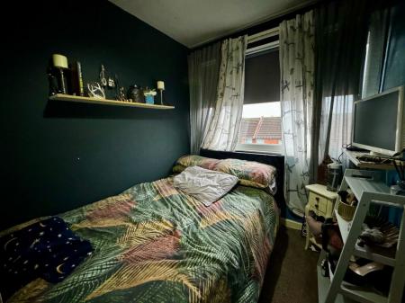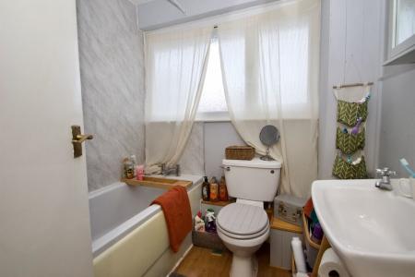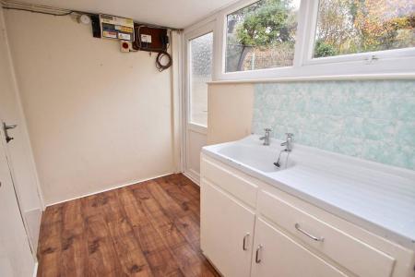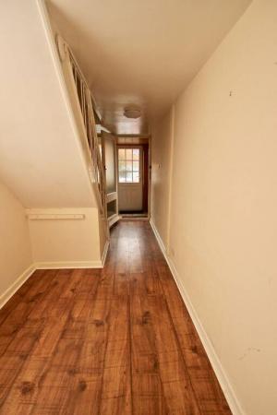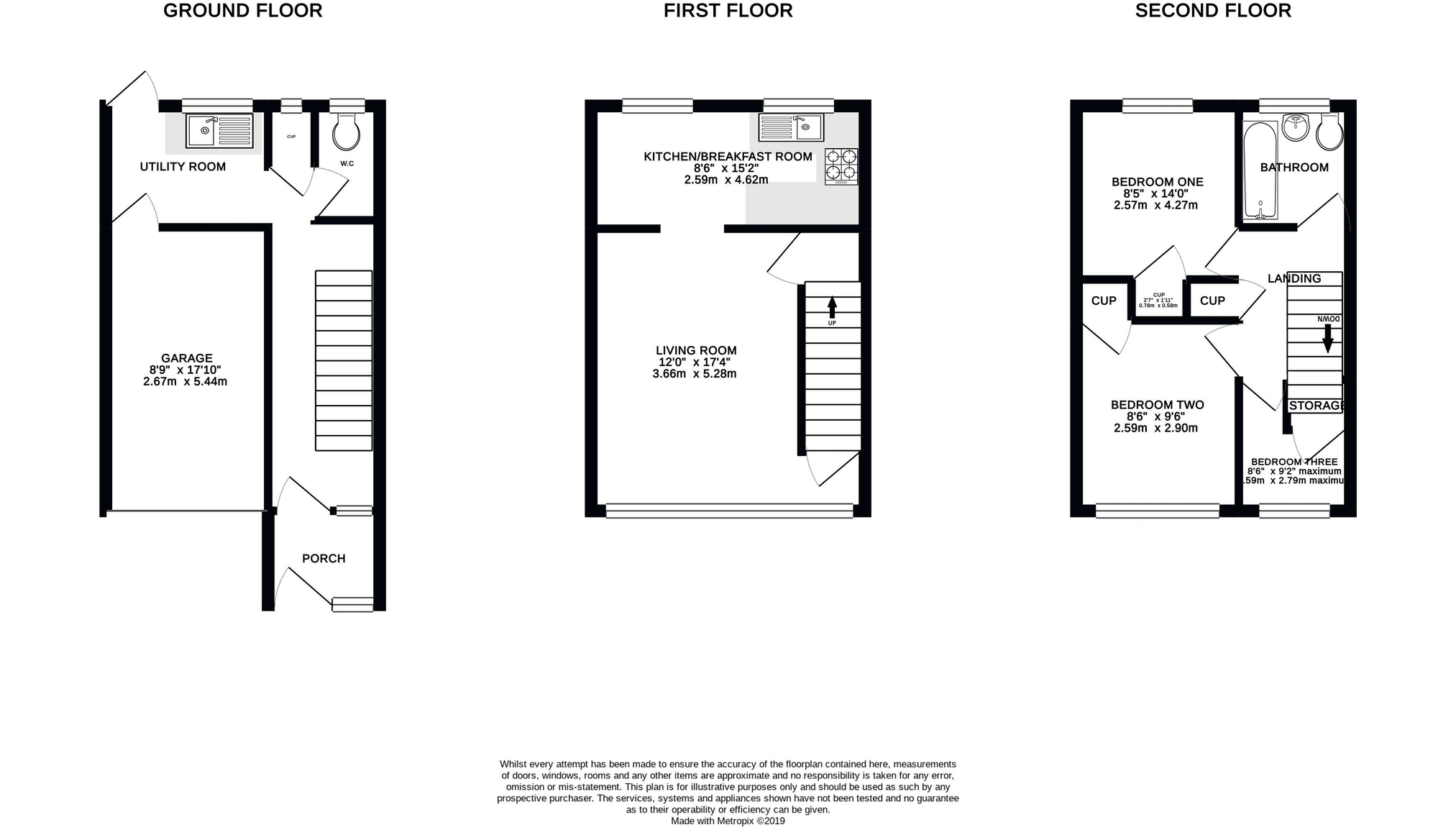- Spacious three bedroom town house with accommodation situated over three floors
- Benefiting from solar panels generating an additional income from the high tariff
- Lounge with full width window
- Kitchen/dining room
- Garage and parking
- Central location, within walking distance of schools and amenities
- Available with NO ONWARD CHAIN
- Gas fired central heating and double glazing
3 Bedroom Terraced House for sale in Glastonbury
A spacious three storey town house in a cul-de-sac location near the centre of the historic town of Glastonbury, also benefitting from solar panels generating an additional income from the high tariff.
Outside
NEW - Three bed terraced home, central to the Highstreet
Location
The property is situated in Fairfield Gardens and is within a level walk of the town centre which offers a good range of supermarkets, shops, cafes, restaurants, health centres and public houses. Glastonbury is famous for its Tor and Abbey Ruins and is 6 miles from the Cathedral City of Wells. More comprehensive facilities can be found in Street, 2 miles distant, where Clarks Village offers a wide range of shopping outlets, there are both indoor and open air swimming pools, Strode Theatre and Strode College. Access to the M5 motorway can be gained at Junction 23 some 14 miles.
Directions
On entering Glastonbury from Street/Bridgwater, at the main roundabout (B & Q on the left) take the third exit into Street Road. Continue, passing Morrisons Supermarket on the left, and at the mini-roundabout take the first exit left. Proceed along Magdalene Street and take the turning on the left into Benedict Street. After approximately 300 yards turn left into Fairfield Gardens and the property will be found approximately half way along on the left.
With the accommodation spread over three floors, we begin on the ground floor there is a front entrance porch, stairs rising to the first floor, a cloakroom, utility and boiler room (housing the recently fitted gas fired combination boiler). Doors also lead from the utility room to the garage and garden. On the first floor, the stairs open into a large open plan living room, having a fireplace with an electric fire and slate hearth. The main feature here though, is the full width window enjoying light from the lovely south westerly aspect. Also here is the kitchen/dining room, fitted with a range of wooden fronted units and having an integrated electric oven and gas hob. There are also two windows overlooking the rear garden.
Stairs concealed behind an opaque screen, then rise from the lounge to the second floor. This has an airing cupboard and doors into the three bedrooms and bathroom. Bedrooms one and three are at the front, enjoy views to Wyreall Hill in the distance and have built in cupboards. Bedroom two is at the rear with views taking in Glastonbury Tor to the East and also a built in cupboard. Finally the family bathroom comprises of a modern white suite, with panelled bath, shower, WC and wash hand basin.
Material Information
All available property information can be provided upon request from Holland & Odam. For confirmation of mobile phone and broadband coverage, please visit checker.ofcom.org.uk
Accommodation - Ground and First floor
With the accommodation spread over three floors, we begin on the ground floor there is a front entrance porch, stairs rising to the first floor, a cloakroom, utility and boiler room (housing the recently fitted gas fired combination boiler). Doors also lead from the utility room to the garage and garden. On the first floor, the stairs open into a large open plan living room, having a stone fireplace housing the gas fire. the main feature here though, is the full width window enjoying light from the lovely south westerly aspect. Also here is the kitchen/dining room, fitted with a range of wooden fronted units and having an integrated electric oven and gas hob. There are also two windows overlooking the rear garden.
Second floor
Stairs concealed behind an opaque screen, then rise from the lounge to the second floor. This has an airing cupboard and doors into the three bedrooms and bathroom. Bedrooms one and three are at the front, enjoy views to Wyreall Hill in the distance and have built in cupboards. Bedroom two is at the rear with views taking in Glastonbury Tor to the East and also a built in cupboard. Finally the family bathroom comprises of a modern white suite, with panelled bath, shower, WC and wash hand basin.
Outside
t the front there is driveway parking to a single integral garage. The garden at the rear is enclosed, having a paved seating area enclosing a wooden deck, enjoying a great degree of security, ideal for children and pets.
Agents Note: There are solar panels fitted to the front elevation, that generate an income of approximately £1,000 per annum, based on an average of the last few years.
Location
The property is situated in Fairfield Gardens and is within a level walk of the town centre which offers a good range of supermarkets, shops, cafes, restaurants, health centres and public houses. Glastonbury is famous for its Tor and Abbey Ruins and is 6 miles from the Cathedral City of Wells. More comprehensive facilities can be found in Street, 2 miles distant, where Clarks Village offers a wide range of shopping outlets, there are both indoor and open air swimming pools, Strode Theatre and Strode College. Access to the M5 motorway can be gained at Junction 23 some 14 miles.
Directions
On entering Glastonbury from Street/Bridgwater, at the main roundabout (B & Q on the left) take the third exit into Street Road. Continue, passing Morrisons Supermarket on the left, and at the mini-roundabout take the first exit left. Proceed along Magdalene Street and take the turning on the left into Benedict Street. After approximately 300 yards turn left into Fairfield Gardens and the property will be found approximately half way along on the left.
Important Information
- This is a Shared Ownership Property
- This is a Freehold property.
Property Ref: 665667_FMV426098
Similar Properties
Whiting Road, Glastonbury, Somerset
2 Bedroom Semi-Detached House | £235,000
Well presented two bedroom semi detached house, affording well proportioned accommodation throughout and benefits from a...
Rowan Cottage 130 Wells Road, Glastonbury, Somerset
3 Bedroom Terraced House | £234,000
A charming three bedroom Victorian mid terrace home, located a short distance from the High Street, Abbey Ruins & Glasto...
Tor View Avenue, Glastonbury, Somerset
2 Bedroom Flat | £230,000
An attractive ground floor flat, situated along Tor View Avenue benefitting from a beautifully presented, large rear gar...
2 Bedroom End of Terrace House | £239,950
**SOLD STC PRIOR TO MARKETING** Situated within a quiet cul-de-sac at the edge of the popular Redlands development, this...
Leg of Mutton Road, Glastonbury
3 Bedroom Terraced House | £240,000
Situated in an elevated position, on a popular road to the east of the town, this generously proportioned, mid terrace f...
3 Bedroom Semi-Detached House | £250,000
Tucked away at the end of a quiet residential development, within the sought-after village of Meare, this well presented...

Holland & Odam (Glastonbury)
Glastonbury, Somerset, BA6 9DX
How much is your home worth?
Use our short form to request a valuation of your property.
Request a Valuation
