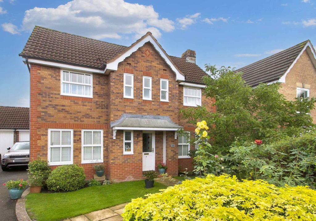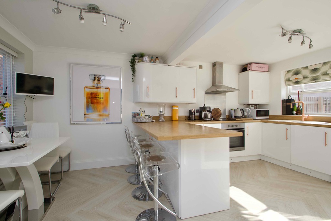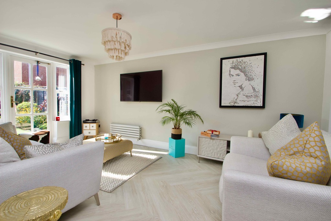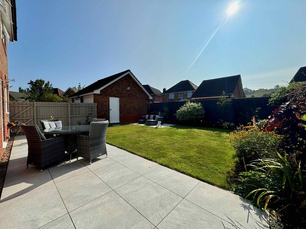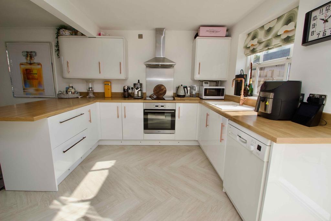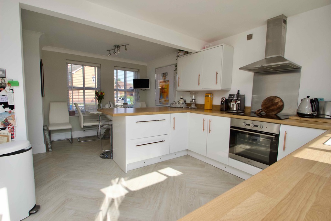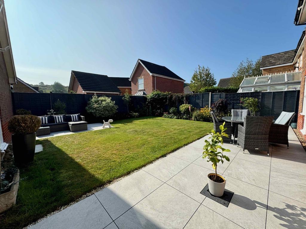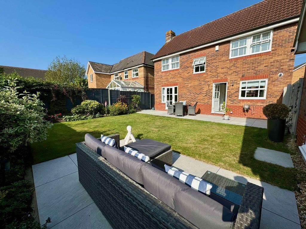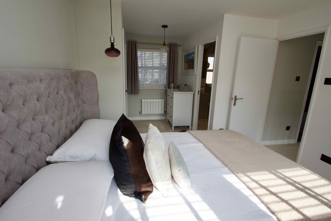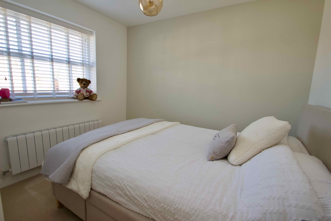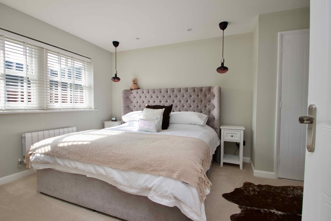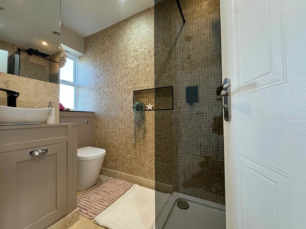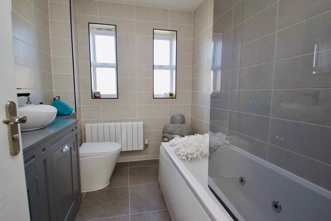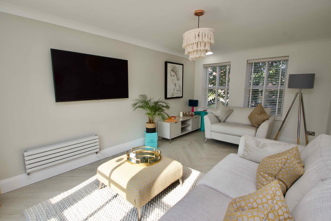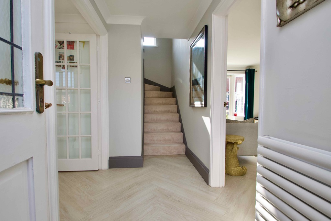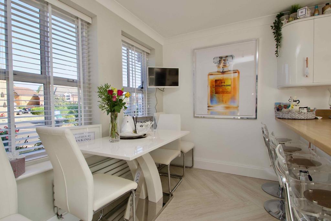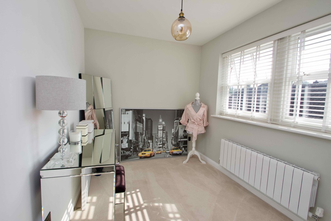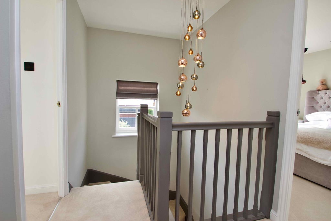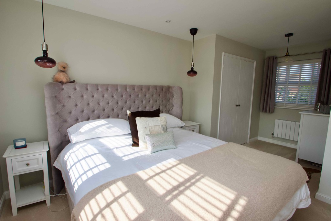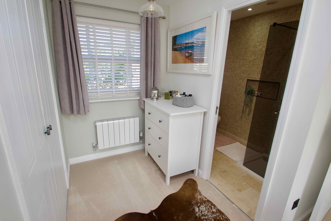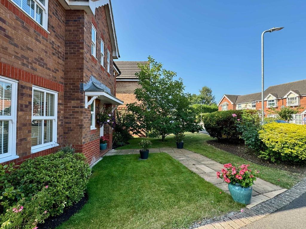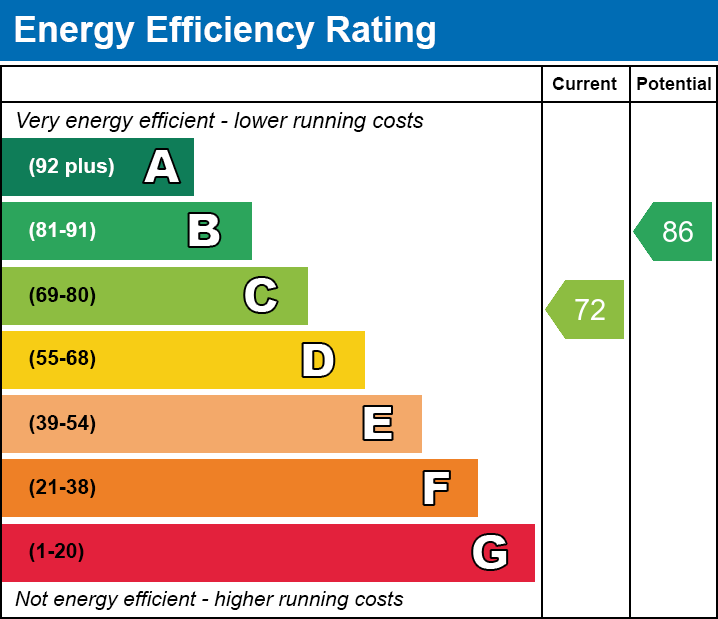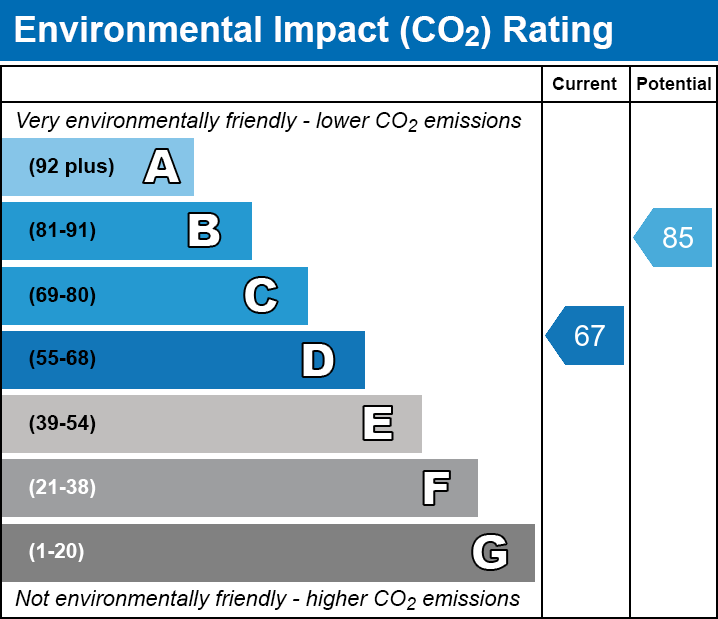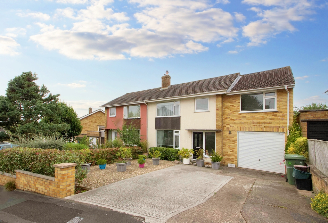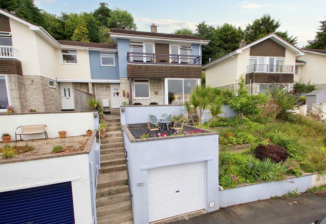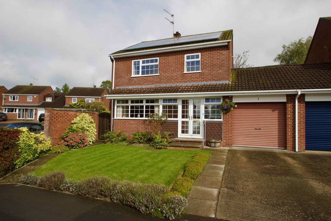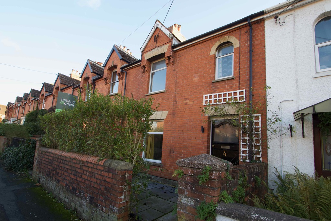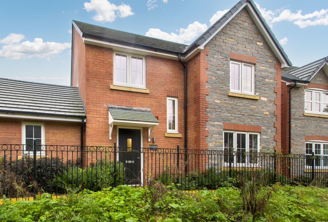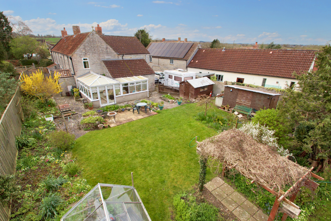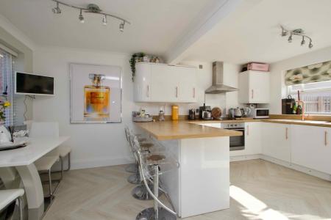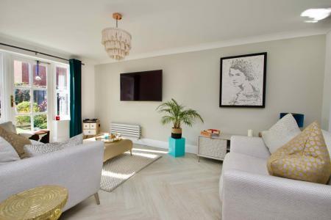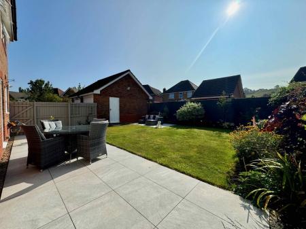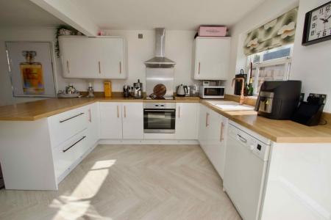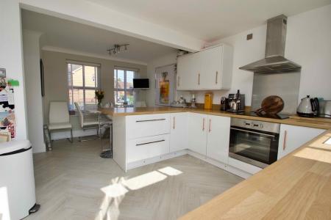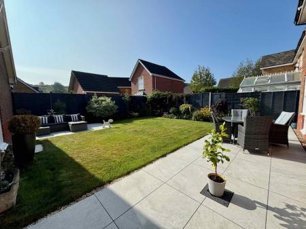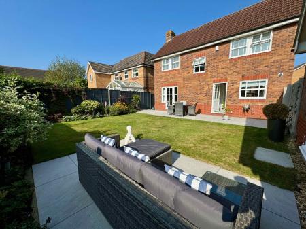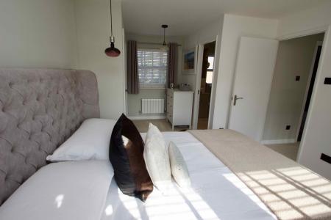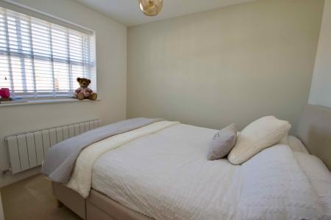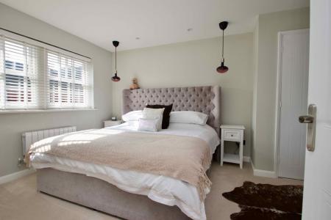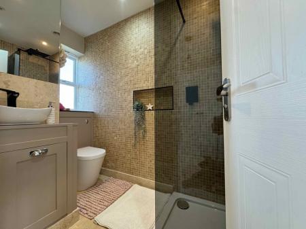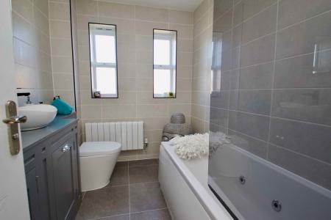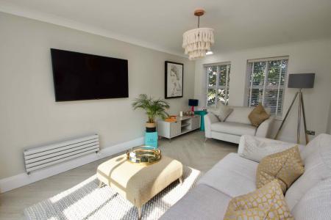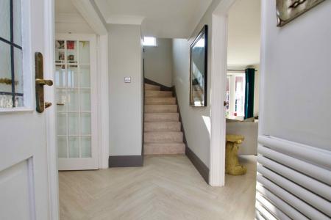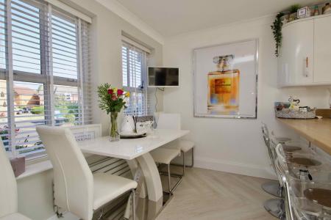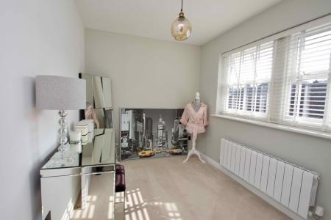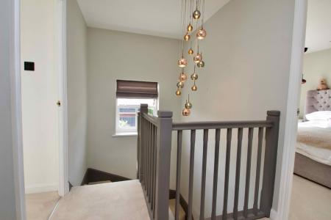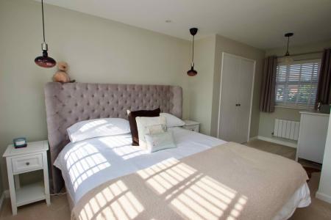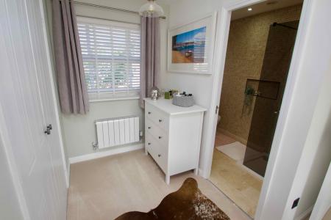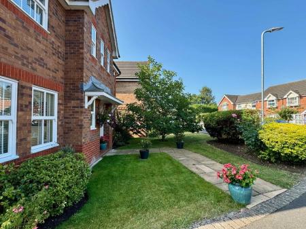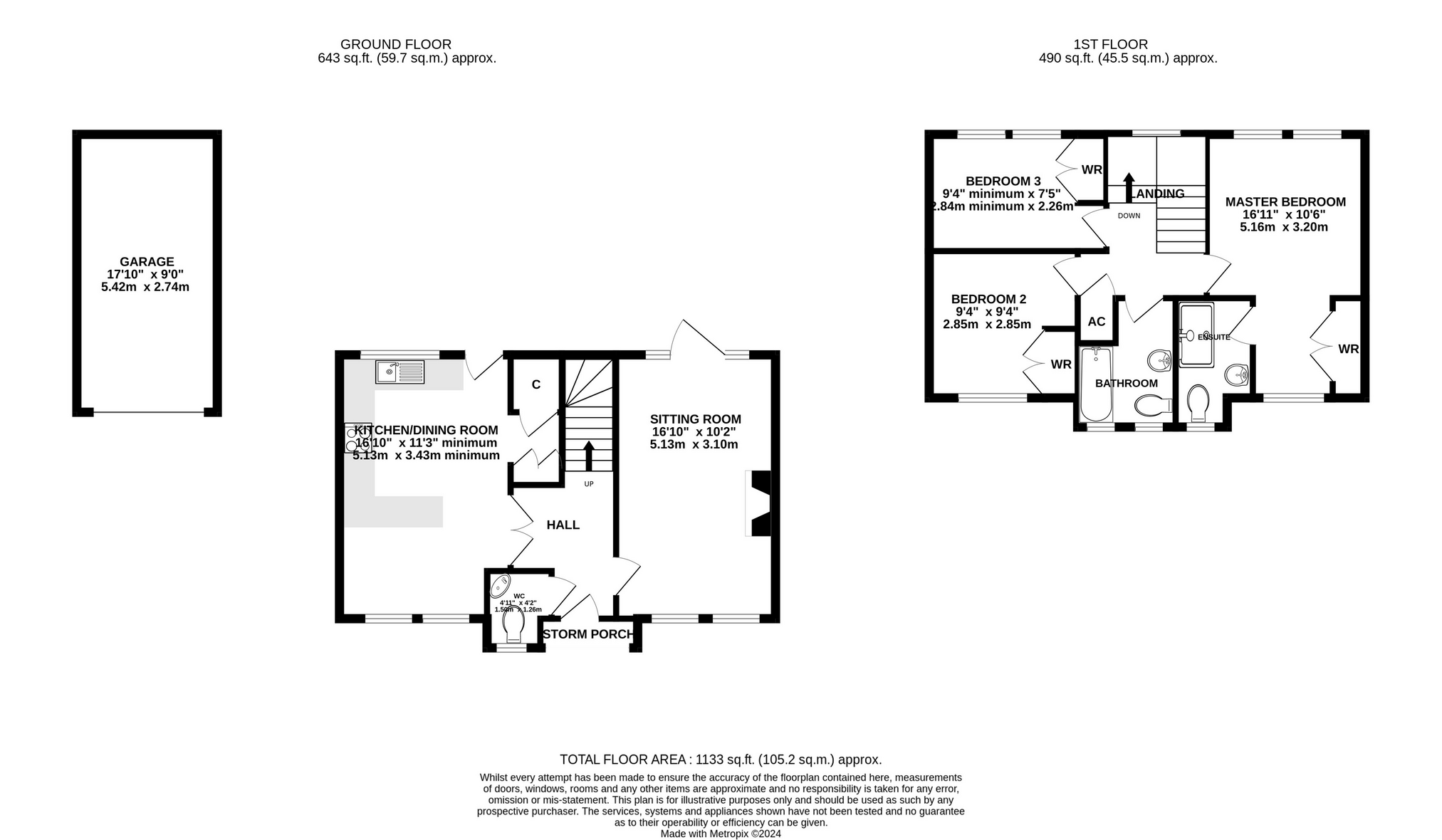- - Entrance hall leading to a cloakroom, stairs to the first floor, open-plan kitchen/dining room, and sitting room with rear patio access.
- - Kitchen/dining area features wall and base units, a breakfast bar, updated appliances, and access to the patio and garden.
- - First-floor landing connects three bedrooms; Bedroom one offers dual aspect windows, built-in wardrobe, and updated ensuite.
- - Bedrooms two and three have fitted wardrobes; Bedroom two faces the front, while Bedroom three overlooks the rear garden with Wearyall Hill views.
- - Updated family bathroom features a Jacuzzi bath with shower, vanity unit with his-and-hers wash hand basins and WC.
- - The property is set back from the road with a front garden featuring mature shrubs, a lawn, and a magnolia tree, with driveway parking leading to a single garage.
- - The rear garden includes two patio areas with porcelain tiles, a well-maintained lawn, and vibrant shrub beds, enjoying both southerly and westerly aspects.
3 Bedroom Detached House for sale in Glastonbury
Situated on the highly sought-after Millstream estate on the western outskirts of Glastonbury, this beautifully presented three bedroom detached house offers a perfect blend of comfort and style. On the ground floor, there is an open plan kitchen/dining room with fitted appliances, a sitting room with dual aspect windows and a cloakroom. Upstairs, the three bedrooms all benefit from fitted wardrobes, with bed one enjoying a dressing area and updated en-suite. Outside, the house is set back from Stag Way, behind a mature garden, with driveway parking to the single garage. At the rear, there is a delightful southerly facing garden and patio.
Accommodation
The entrance hall welcomes you with a cloakroom to the left and stairs ascending to the first-floor landing. The ground floor opens into a bright, open-plan kitchen/dining room, formerly two separate rooms, which now provides a spacious and airy atmosphere. The kitchen is well-appointed with a range of modern wall and base units, a breakfast bar, and updated integrated appliances, including an electric oven, hob and fridge/freezer. A door from the dining area leads out to the patio and rear garden, ideal for indoor-outdoor living and entertaining. The sitting room is a delightful space with dual windows to the front and a glazed door opening onto the rear garden.
On the first floor, there are three well-proportioned bedrooms accessed from the landing. The principal bedroom benefits from dual aspect windows offering views over Wearyall Hill to the south and boasts a dressing area with a built-in double wardrobe and an en-suite shower room that has been tastefully updated. Bedrooms two and three also enjoy fitted wardrobes, with bedroom two offering a front-facing aspect and bedroom three overlooking the rear garden and Wearyall Hill also. The family bathroom has been similarly modernised, featuring a suite that includes a Jacuzzi bath with a shower over, a vanity unit with his and hers wash basins, and a WC, all complemented by elegant tiling throughout.
Outside
This property is set back from Stag Way, nestled behind a well-established front garden filled with mature flowering shrubs and plants. A manicured lawn is complemented by a magnificent magnolia tree. The driveway, located at the side of the house, provides ample parking space and leads to a single garage.
The rear garden can be accessed via a pedestrian entrance from the driveway, revealing a spacious patio terrace that spans the width of the house, laid with large porcelain tiles for a sleek and modern look. Towards the foot of the garden, a secondary patio area is also finished with porcelain tiles, positioned to capture the benefits of both the southerly and westerly sun. The garden itself is beautifully landscaped, featuring a well-maintained lawn bordered by attractively stocked shrub beds that provide a delightful array of colours throughout the seasons. Additionally, for added convenience, there is a pedestrian door offering direct access into the garage.
Location
Stag Way forms part of a Bryant Homes development built in the 1990's on the West side of Glastonbury. Glastonbury is an historic centre famous for its Tor, picturesque Abbey ruins and many legends. The town provides an eclectic mix of shops along with restaurants and pubs, mainstream supermarkets, health centres, modern library, primary schooling and St Dunstans secondary school. The neighbouring town of Street offers a further choice of shopping with Clarks Village, Strode Sixth Form College and Strode Theatre. Millfield Junior School is on the edge of Glastonbury at Edgarley and Boundary Way is equally convenient for Millfield Senior School in Street.
Directions
On entering Glastonbury from Street/Bridgwater (A39) at the Wirral Park roundabout (B & Q on the left) take the second exit onto the bypass. Take the first turning on the right into Ranger Road and then left into Stag Way where the property will be identified on he right hand side.
Material Information
All available property information can be provided upon request from Holland & Odam. For confirmation of mobile phone and broadband coverage, please visit checker.ofcom.org.uk
Important information
This is a Shared Ownership Property
This is a Freehold property.
Property Ref: 665667_FMV553507
Similar Properties
Underwood Road, Glastonbury, Somerset
4 Bedroom Semi-Detached House | £375,000
Situated on a sought-after road on the outskirts of Glastonbury, this beautifully presented extended semi-detached prope...
Hamlyn Road, Glastonbury, Somerset
3 Bedroom Link Detached House | £349,950
Affording a wonderful elevated position within a sought after part of the town and being within walking distance of the...
3 Bedroom Link Detached House | £345,000
Spacious linked detached family house, on this sought after development, convenient for both the towns of Glastonbury an...
3 Bedroom Terraced House | £385,000
Well presented period town house, conveniently situated for the town, schools and local amenities, affording three doubl...
Rockrose House, Brindham Lane, Wick, Glastonbury, Somerset
4 Bedroom Link Detached House | £425,000
A modern and significantly upgraded, four bedroom detached property occupying a quiet edge of development position nestl...
3 Bedroom Semi-Detached House | £425,000
Period semi detached three bedroom cottage, affording well proportioned accommodation, parking and large garden with vie...

Holland & Odam (Glastonbury)
Glastonbury, Somerset, BA6 9DX
How much is your home worth?
Use our short form to request a valuation of your property.
Request a Valuation
