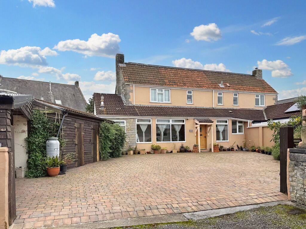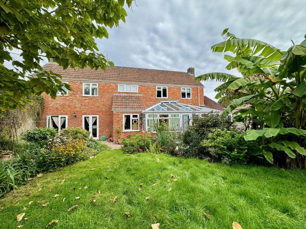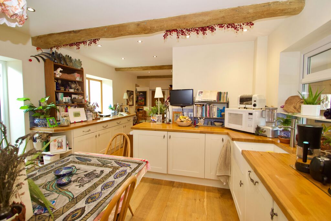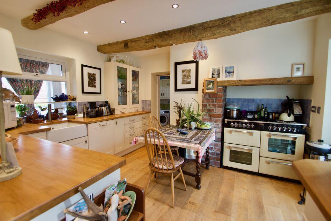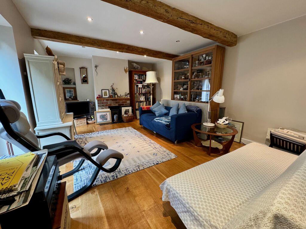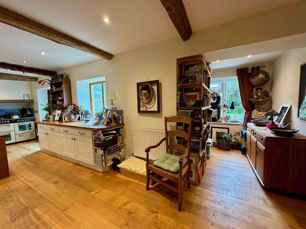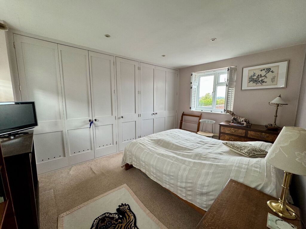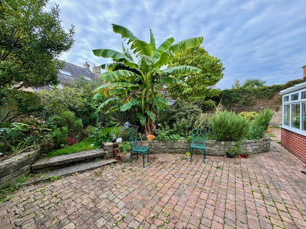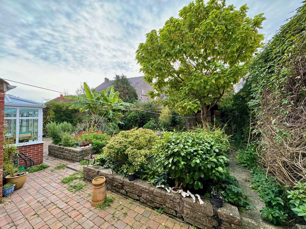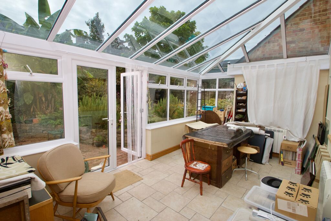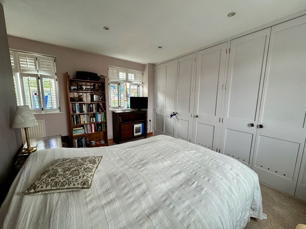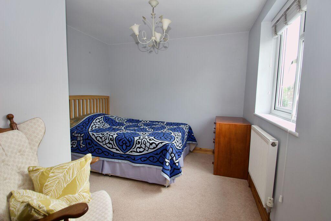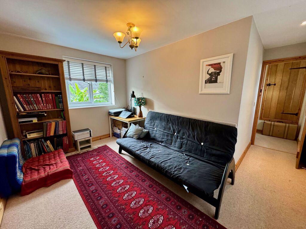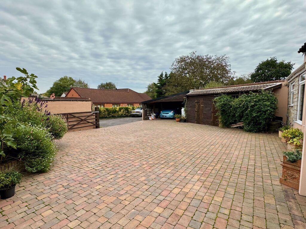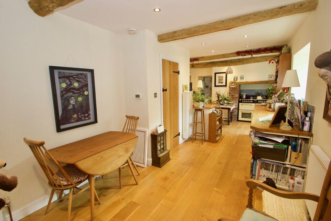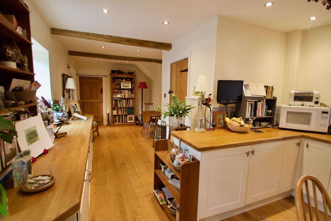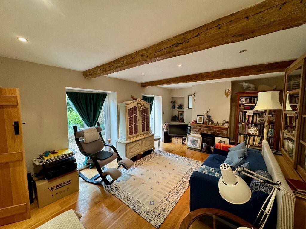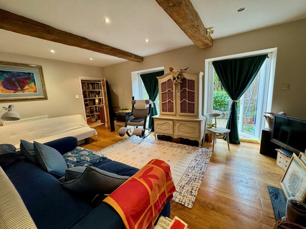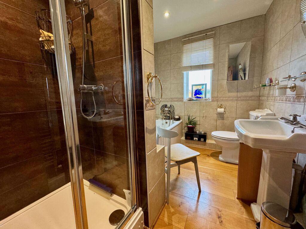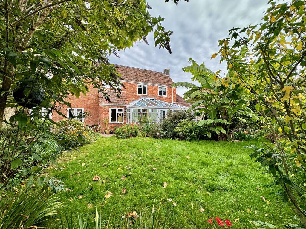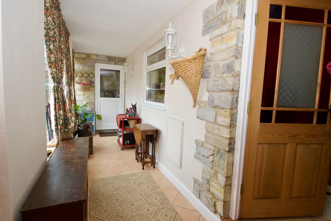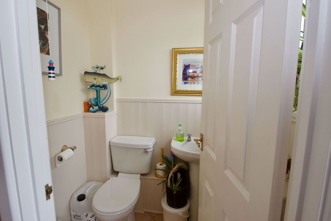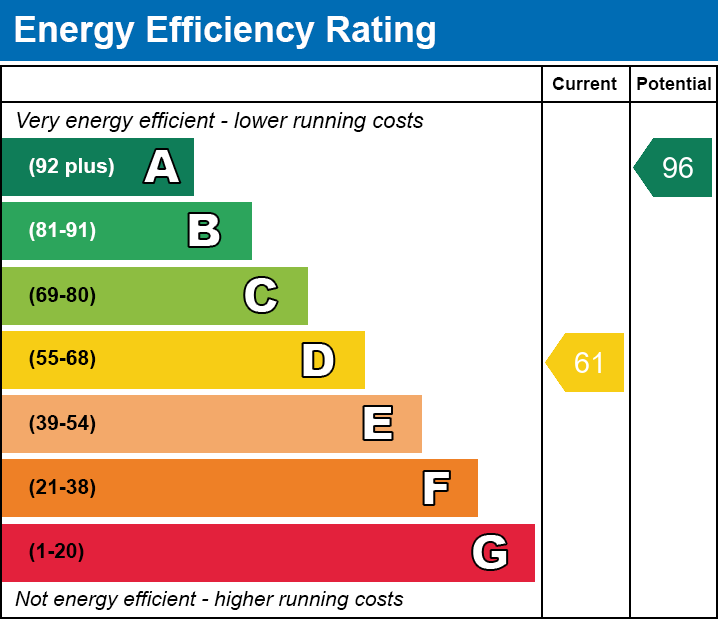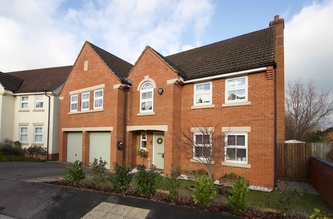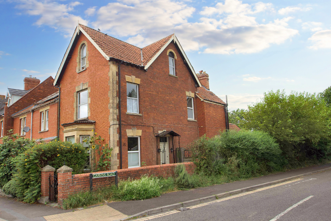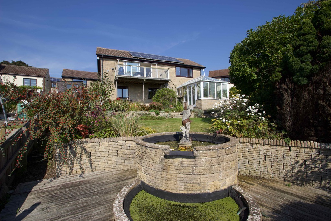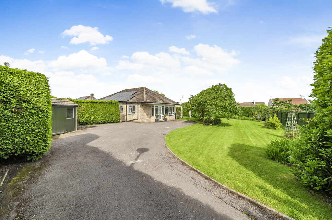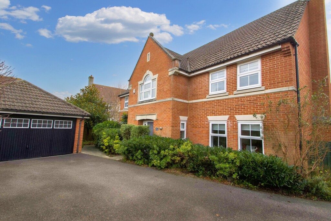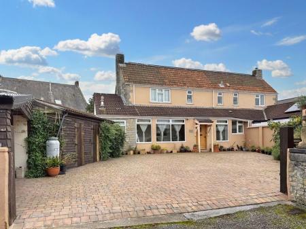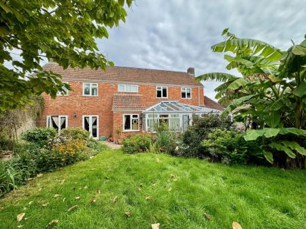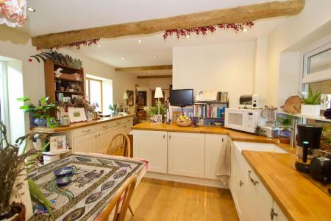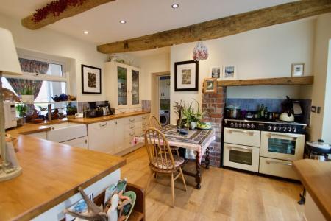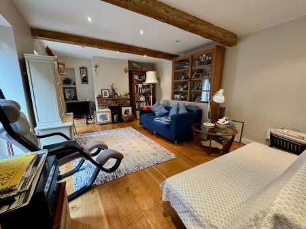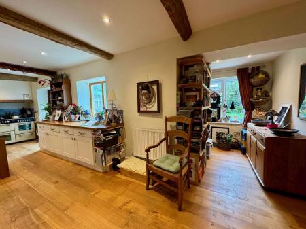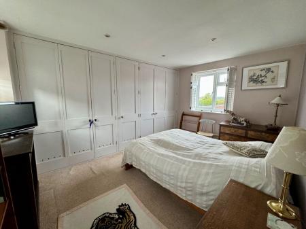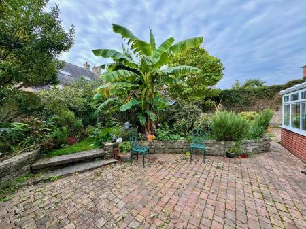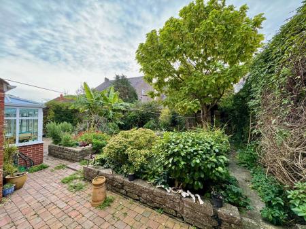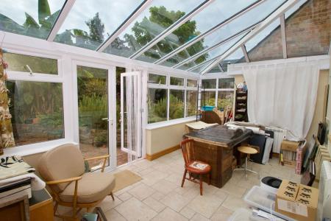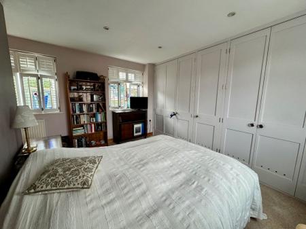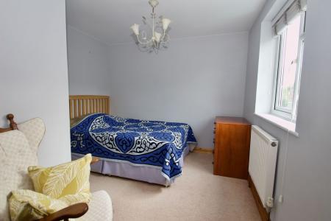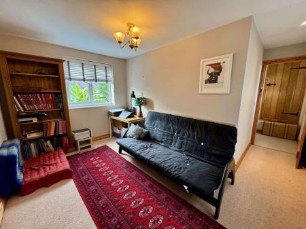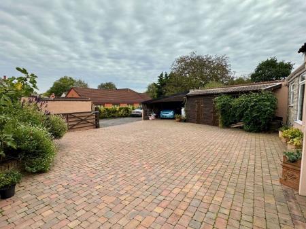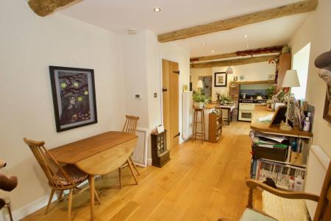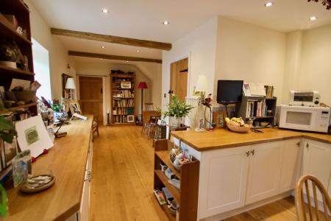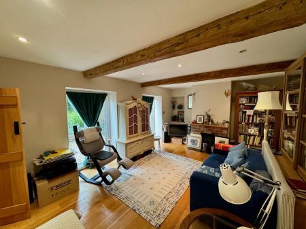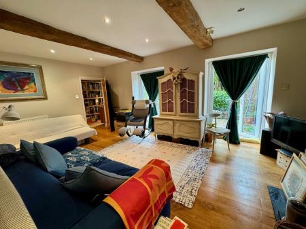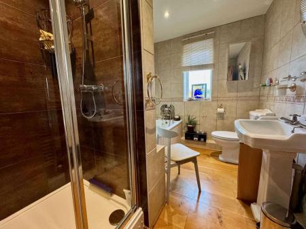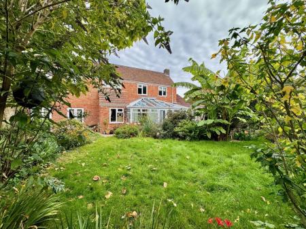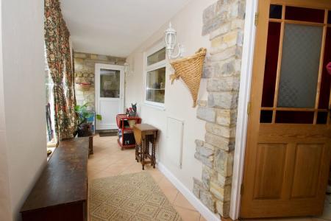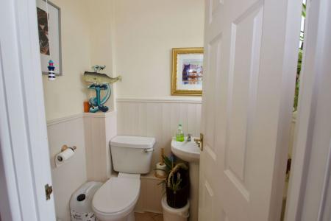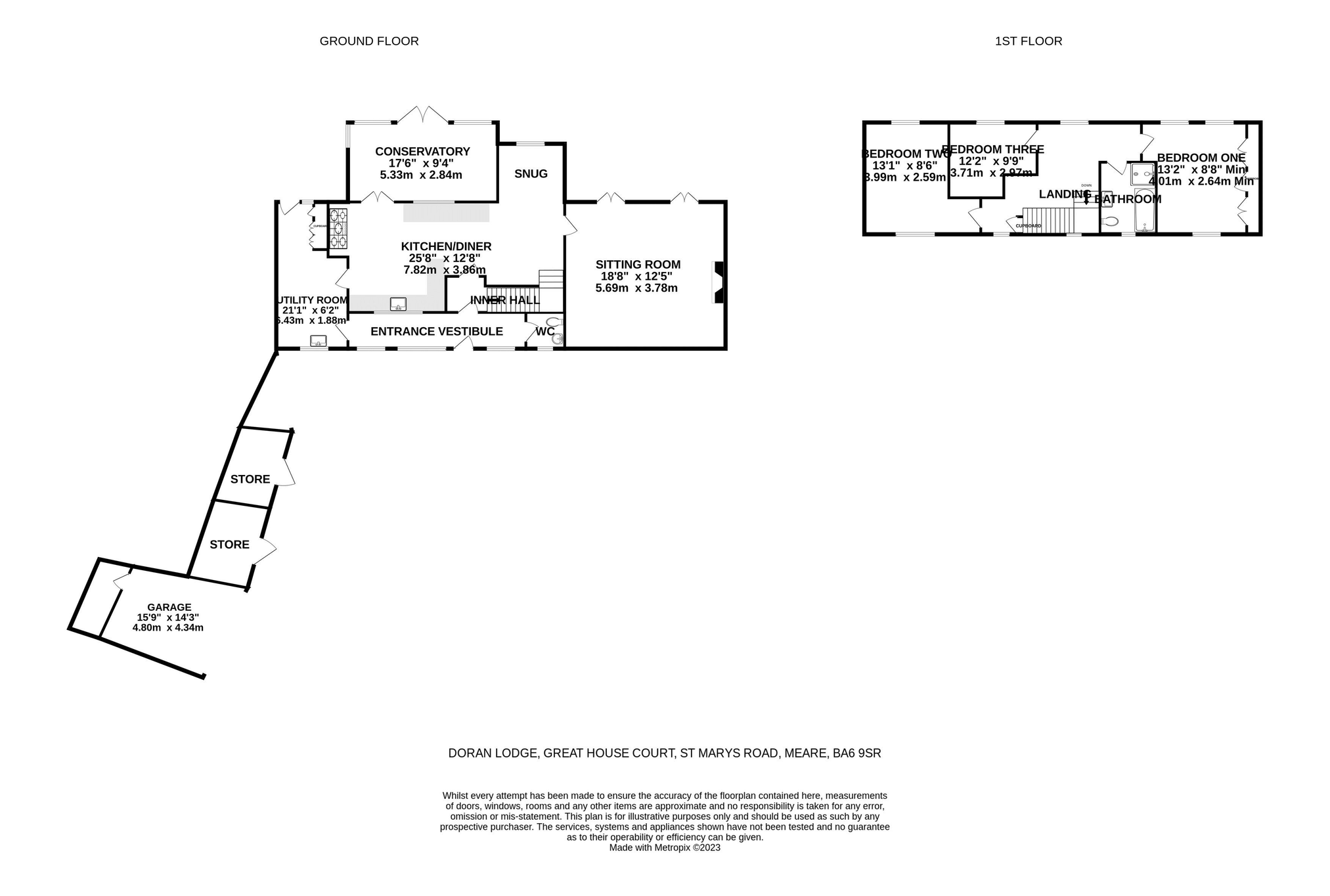- Originally converted back in the 1970's, this charming period property has benefitted from considerable improvements in more recent years
- Situated in the heart of the village, but tucked away from the road, the property is accessed from a shared private drive
- On the ground floor, there is a sitting room, open plan kitchen/dining room, conservatory, utility and cloakroom
- The kitchen, enjoys a modern range of units with oak work surfaces over and recess for a LPG/electric range cooker
- On the first floor, there are three double bedrooms with bedrooms one and two both having dual aspect windows
- At the front, there is parking for several vehicles with a carport off to the left and a range of useful secure stores
- The rear garden is enclosed, enjoying a southerly aspect and affording a patio terrace, a variety of mature plants and a great degree seclusion
- For information regarding broadband and mobile coverage, go to checker.offcom.org.uk
3 Bedroom Semi-Detached House for sale in Glastonbury
Doran Lodge is a charming period attached house, situated in the heart of the village, yet tucked away, being accessed from the private driveway forming Great House Court. Formerly a live stock barn, the property was converted back in the 1970's, and in subsequent years has further benefitted from being regularly updated and modernised. Today, the house is beautifully presented, featuring oak floors, modern kitchens and bathroom, a frontage with carport, extended parking and out buildings, with a lovely enclosed garden at the rear.
Outside
Charming period house, 3 good beds and secluded garden
Location
Meare is a rural village set on the picturesque Somerset Levels, 4 miles to the west of Glastonbury. The village provides a primary school, parish church and farm shop. The historic town of Glastonbury offers a range of shopping facilities, St Dunstan's Community School and Millfield Preparatory School in Edgarley. Street is within 6 miles and provides a further choice of shopping facilities, Strode College and Strode Theatre. The M5 (junction 22) is within 12 miles, Bristol International Airport 22 miles and the nearest main line rail link to London Paddington is at Castle Cary, 19 miles.
Directions
Upon entering the village, proceed passed the school on your left, and the turning for Ashcott Road, also on your left. Soon you will see a driveway signposted on your right for Great House Court. Turn in here and follow the driveway down and around to the left, where you will find the entrance into Doran Lodge on your left hand side.
At the front, there is a wide hallway, almost running the width house, having a cloakroom to the right and access to the utility on the left. A front door leads to an inner hall, where stairs rise to the first floor and a further door opens to the open plan kitchen/dining/breakfast room. The kitchen comprises an extensive range of units having oak work surfaces over and a 'Stoves' LPG/electric range cooker set into the inglenook. Double doors and a window open to the conservatory, which is glazed on three sides, with further doors to the garden. The kitchen provides ample space for a breakfast table, as well as the dining area, where there is a snug recess and a door to the sitting room. Here there is a feature fireplace with inset wood burning stove, exposed wooden beams and two sets of doors out onto the patio and garden. Finally on the ground floor, accessed from the kitchen, is the utility room, complete with space for a washing machine, tumble drier and fridge/freezer. There is also a 'belfast' sink and fitted storage cupboards, also with a door at one end to the garden.
On the first floor, there are three double bedrooms and a family bathroom, leading from the landing. The master bedroom enjoys a dual aspect, as does bedroom three, with windows to the front and rear, with the master bed having built in wardrobes and shutters to both sets of windows. Bedroom two, enjoys a rear facing aspect looking out over the garden. Finally, the family bathroom, having an oak floor, is fitted with separate shower enclosure, bath, WC and wash hand basin.
Material Information
All available property information can be provided upon request from Holland & Odam. For confirmation of mobile phone and broadband coverage, please visit checker.ofcom.org.uk
Important information
This is a Shared Ownership Property
This is a Freehold property.
Property Ref: 665667_FMV430944
Similar Properties
Watts Corner, Glastonbury, Somerset
5 Bedroom Detached House | £545,000
A stunning example of a modernised, executive five-bedroom home situated within the sought-after Watts Corner developmen...
Benedict Street, Glastonbury, Somerset
4 Bedroom End of Terrace House | £545,000
A stunning and spacious period home offering a blend of traditional charm and modern updates, with the addition of a DET...
Chestnut Close, Baltonsborough
5 Bedroom Detached House | £545,000
A beautifully presented, five bedroom, detached family home, nestled away within a quiet cul-de-sac situated within the...
4 Bedroom Detached House | £565,000
Offering arguably one of the best views over the town, the levels and Mendip Hills, this wonderfully situated home in an...
The Firs, Newtown, West Pennard, Glastonbury
3 Bedroom Bungalow | £575,000
This spacious detached bungalow has been lovingly updated and extended, but significantly, has also undergone a transfor...
Watts Corner, Glastonbury, Somerset
5 Bedroom Detached House | £575,000
A fantastic opportunity to purchase a wonderfully presented five bedroom home situated at the end of a quiet cul-de-sac...

Holland & Odam (Glastonbury)
Glastonbury, Somerset, BA6 9DX
How much is your home worth?
Use our short form to request a valuation of your property.
Request a Valuation
