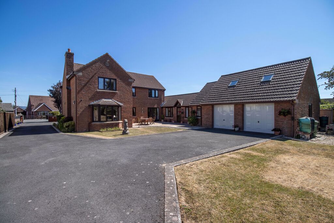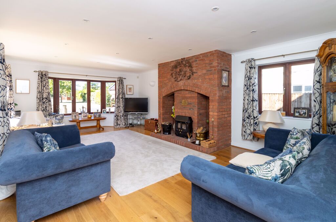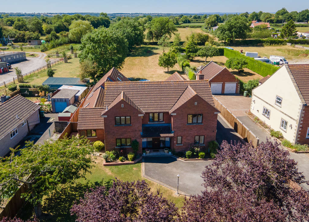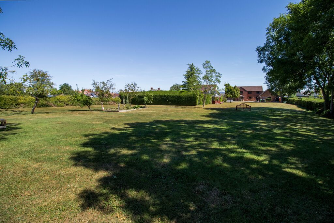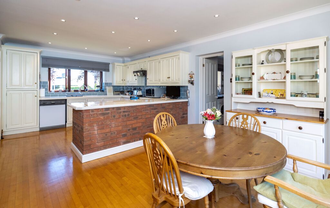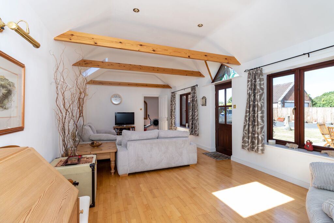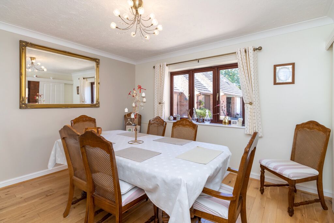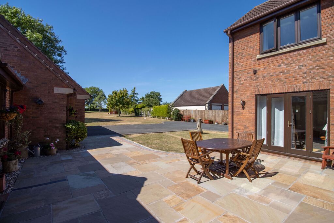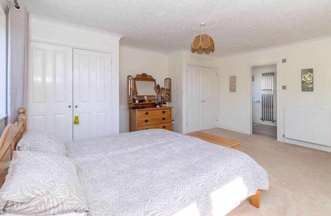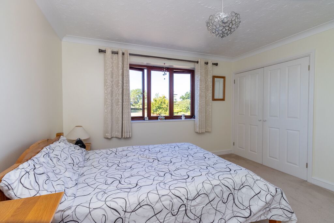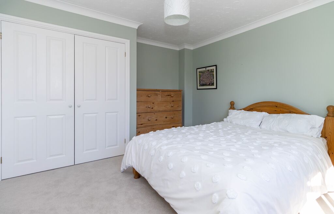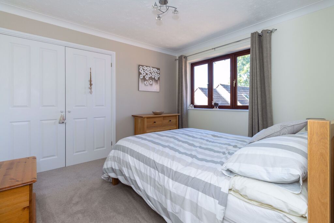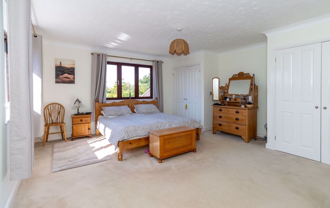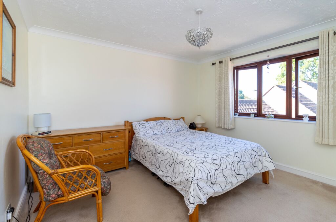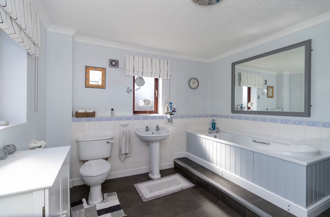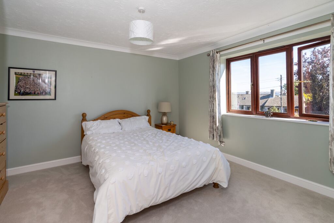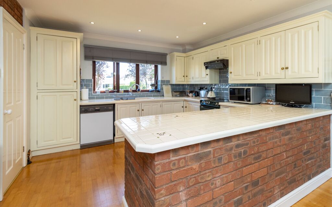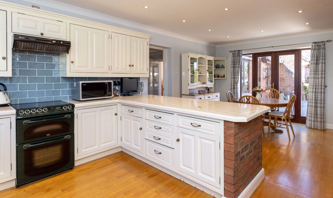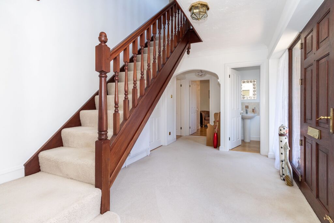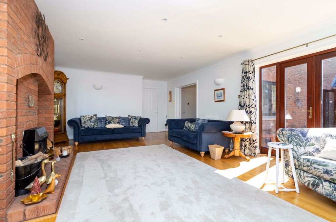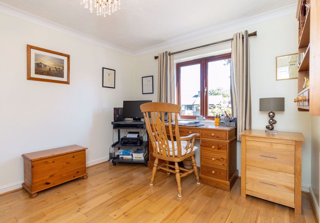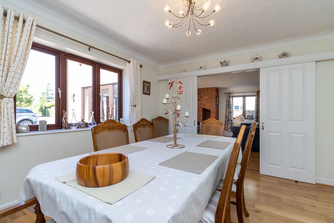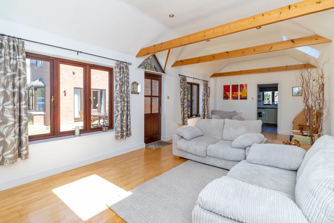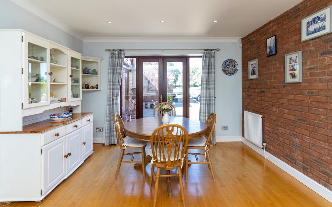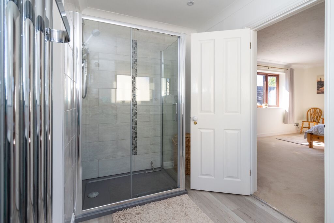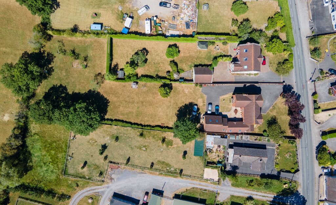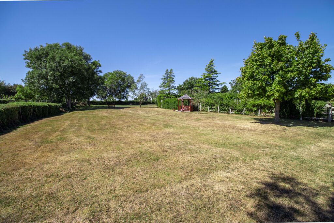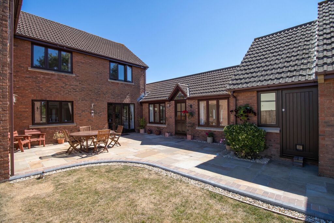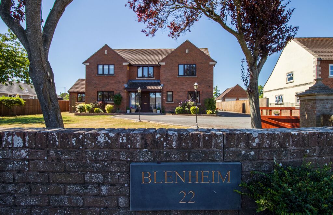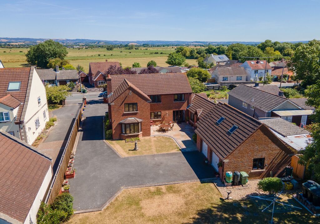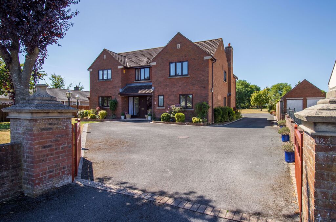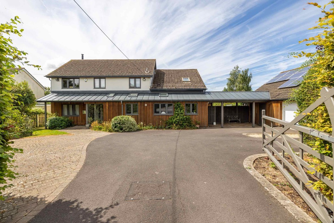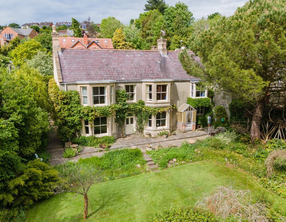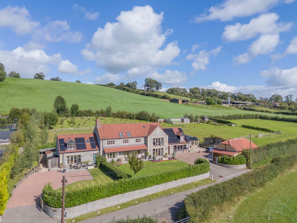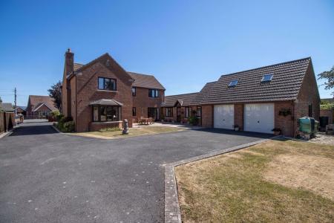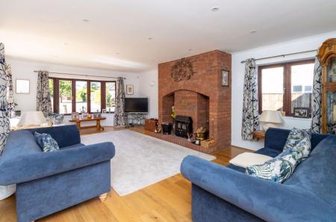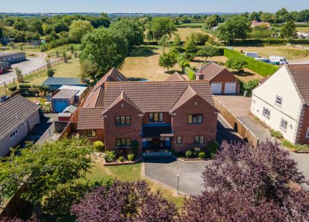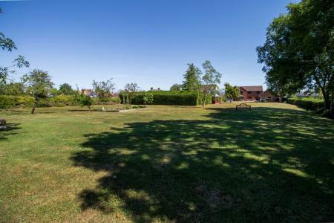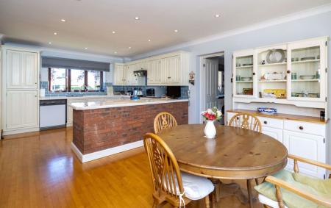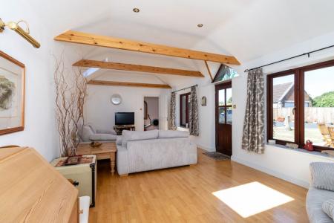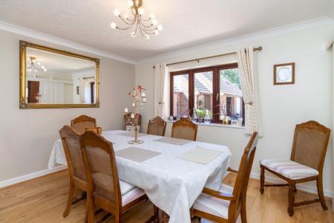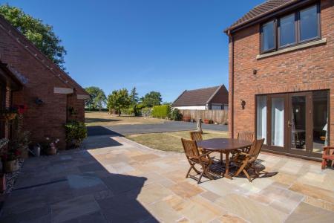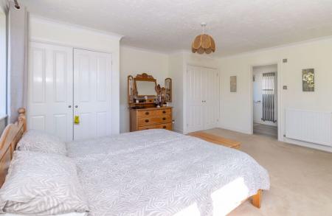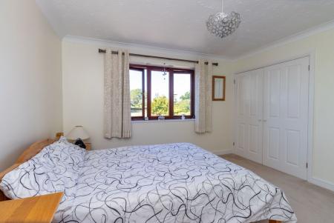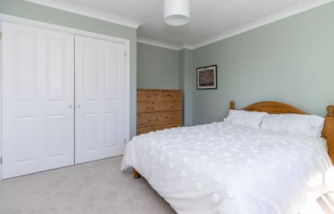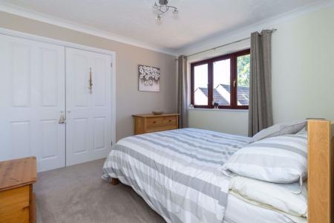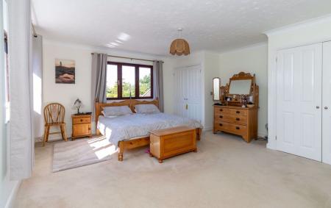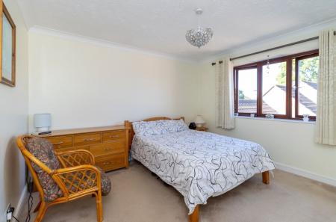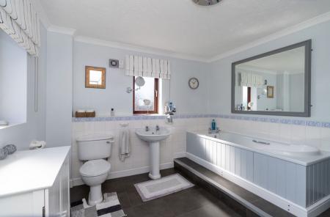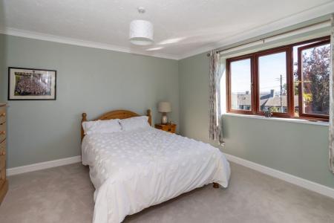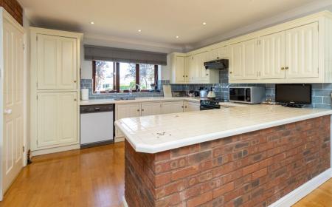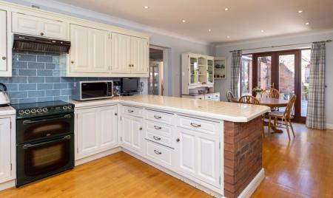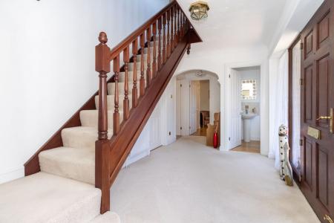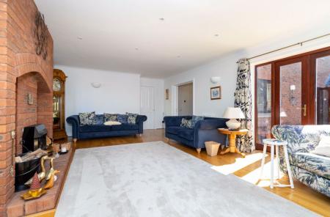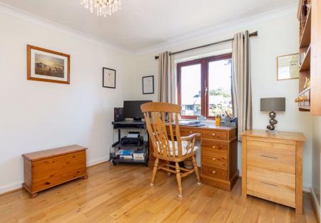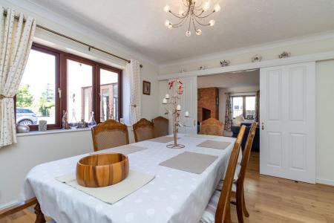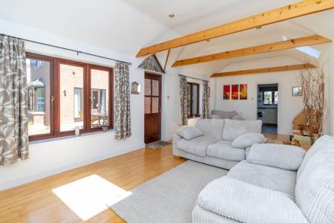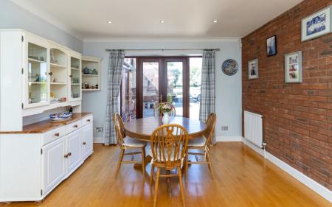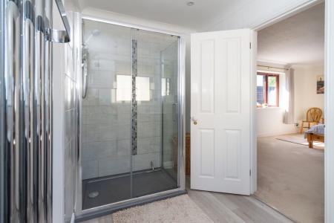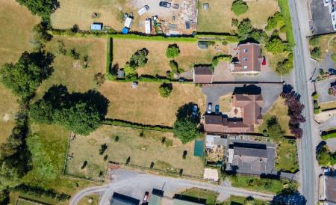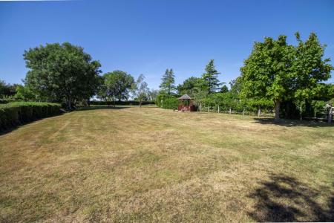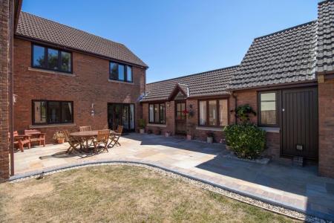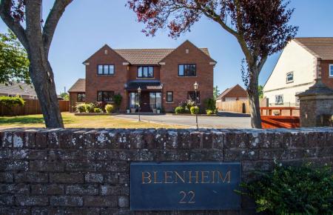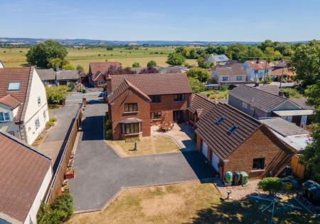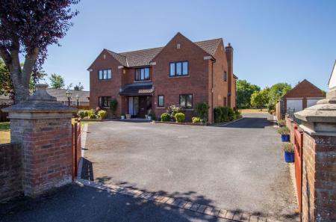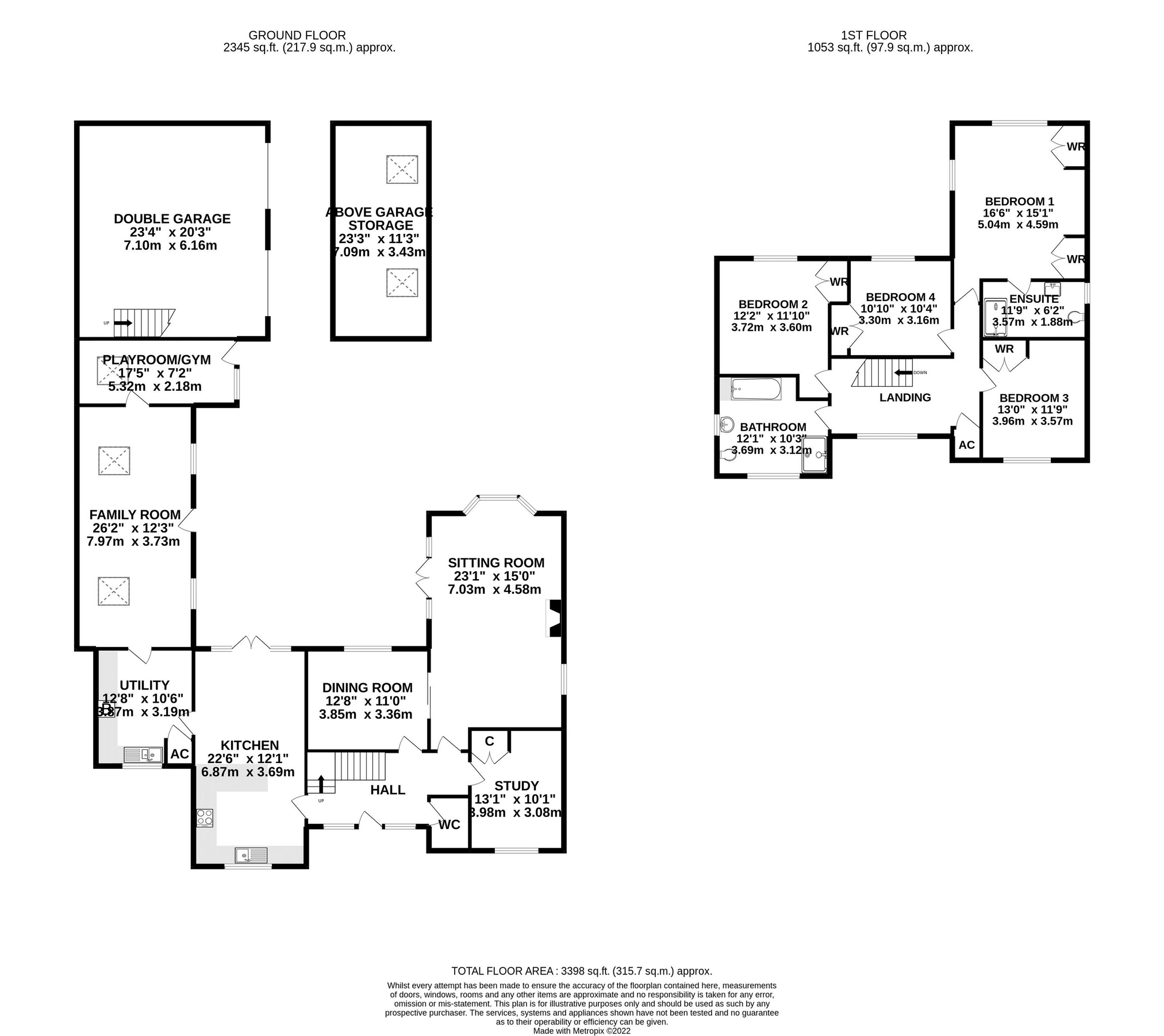- Substantial and extended modern detached family home, standing in a plot measuring approximately 0.80 acres
- On the ground floor, there are three receptions rooms, a sitting room, dining room and study
- The kitchen/breakfast room comprises a modern range of units, and ample space for a breakfast table, plus a door into the utility room
- Extending from the here is a second sitting/family room, with a play room/gym leading off. This provides tremendous potential for a holiday let or annexe.
- Upstairs, there are four good double bedrooms, with the master bedroom having a recently updated en-suite shower room, with all bedrooms having deep fitted wardrobes
- There is also a family bathroom with panelled bath, shower enclosure, wash hand basin and WC
- Outside, there is ample parking both to the front and rear, where the double garage is situated, which also benefits from a partially converted loft above
- The lawn extends some 260ft at the rear, with sweeping lawns, mature plants and hedgerow borders, plus an allotment garden
4 Bedroom Detached House for sale in Glastonbury
Enjoying an abundance of light and generously proportioned accommodation, this lovely detached family house, having four double bedrooms, two bathrooms and four reception rooms, also enjoys an annex extension, double garage and approximately 0.80 acres of gardens. Situated on the edge of the village, but affording easy access to the local towns of Glastonbury and Street, plus a little further afield, the city of Wells.
Accommodation
From the recessed front entrance porch, a door opens into a spacious reception hall, leading to a galleried first-floor landing. The ground floor is primarily laid with oak flooring and offers access to a cloakroom, three main reception rooms, and the kitchen/breakfast room. To the right, you'll find a study, while the sitting room boasts a triple aspect with windows to the side and rear, plus double doors opening onto a secluded patio terrace. This room features a brick fireplace with a wood-burning stove. Sliding doors connect the sitting room to the dining room, which has a window to the rear and a door returning to the hall. The kitchen/breakfast room features a range of modern units, a breakfast bar, and space for a cooker and dishwasher, flowing into the breakfast area with doors to the patio. Additionally, there is a utility room with space for a washing machine, fridge, freezer, and the oil-fired central heating boiler. The family room extension offers an open-to-the-eaves design, with ample natural light from roof lights, windows, and doors opening out to the patio. Combined with the playroom/gym, there’s potential to create an annex or a holiday/short-term let.
On the first floor, the galleried landing benefits from plenty of light streaming in through the front-facing window. Here, doors lead to four spacious double bedrooms, the family bathroom, and an airing cupboard. Bedroom three offers a front-facing aspect, while the remaining three bedrooms have views over the garden and fields beyond. The master bedroom is equipped with a range of wardrobes and an updated en-suite bathroom. Completing the first floor is the family bathroom, featuring a white suite with a panelled bath, a separate shower enclosure, WC, and wash hand basin.
Outside
Blenheim, is set well back from the road, behind a lawned garden and having a driveway to the right hand side, extending around to the rear of the property, where ample parking can be found up to the double garage and workshop. The garage also enjoys the benefit of having a partially converted loft above. A secluded patio extends from the rear of the house, before opening onto an expanse of lawn, which extends some 260ft to the foot of the garden. The sweeping lawns are bordered by mature hedgerow and planting, and to the far right of the garden, is large vegetable allotment. In all, the property stands in gardens measuring approximately 0.80 acres.
Location
Meare is a rural village set on the picturesque Somerset Levels, 4 miles to the west of Glastonbury. The village provides a primary school, parish church and farm shop. The historic town of Glastonbury offers a range of shopping facilities, St Dunstan's Community School and Millfield Preparatory School in Edgarley, Millfield Senior School in Street and Wells Cathedral school. Street is within 6 miles and provides a further choice of shopping facilities, Strode College and Strode Theatre. The M5 (junction 22) is within 12 miles, Bristol International Airport 22 miles and the nearest main line rail link to London Paddington is at Castle Cary, 19 miles.
Directions
From Street/Glastonbury, at the main roundabout (B & Q on the left), take the second exit onto the bypass. Proceed straight ahead at the first roundabout and at the second roundabout take the first exit, signposted for Meare/Wedmore. Follow the B3151 to Meare, whereby you will soon see the bungalow on the left hand side.
Material Information
All available property information can be provided upon request from Holland & Odam. For confirmation of mobile phone and broadband coverage, please visit checker.ofcom.org.uk
Important information
This is a Shared Ownership Property
This is a Freehold property.
Property Ref: 665667_FMV430858
Similar Properties
6 Bedroom Detached House | £875,000
A fantastic opportunity to purchase a superbly presented, architecturally designed home, nestled away in the quiet, soug...
Kewanee, Martin Street, Baltonsborough, Somerset
4 Bedroom Detached House | £720,000
Nestled away within the sought after village of Baltonsborough is this superbly presented, extended, four bedroom detach...
Jarmany Hill, Barton St. David
4 Bedroom Detached House | Guide Price £700,000
Discover this stunning period detached house in a lovely rural setting, boasting expansive views and measuring to approx...
Woodlands Bove Town, Glastonbury, Somerset
9 Bedroom Detached House | Offers in excess of £1,550,000
Woodlands was once the former home of a lord and in more recent times, the Arch druid of Glastonbury. This is a charming...
Southtown, West Pennard, Nr.Glastonbury
8 Bedroom Detached House | £1,600,000
Old Orchard House is a stunning eight-bedroom eco-friendly family home set in the desirable area of Southtown, West Penn...

Holland & Odam (Glastonbury)
Glastonbury, Somerset, BA6 9DX
How much is your home worth?
Use our short form to request a valuation of your property.
Request a Valuation
