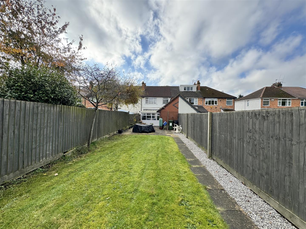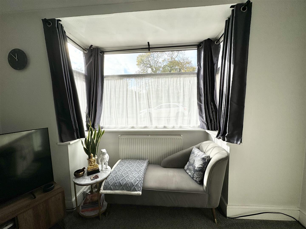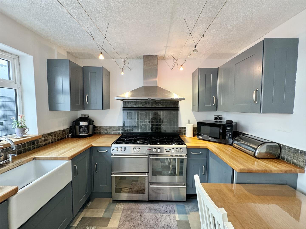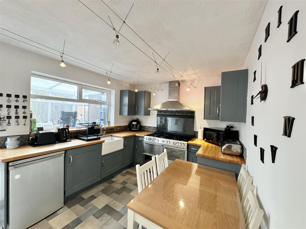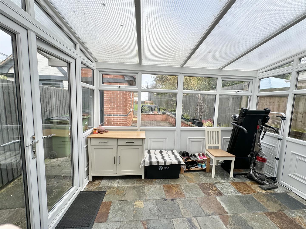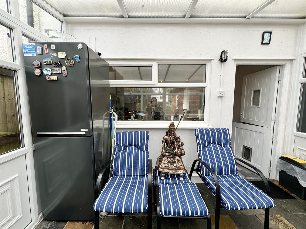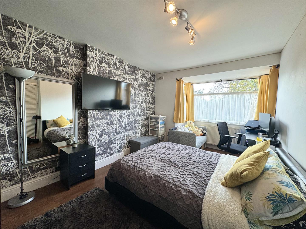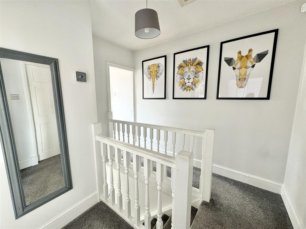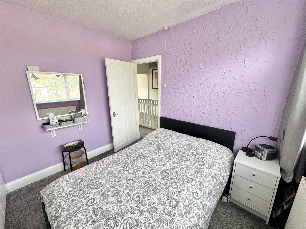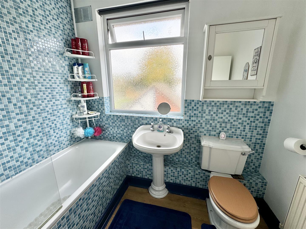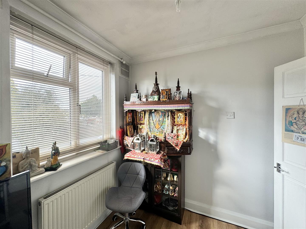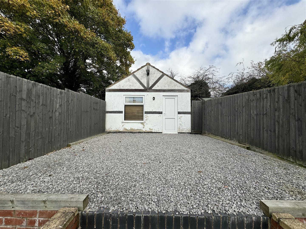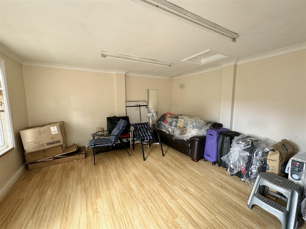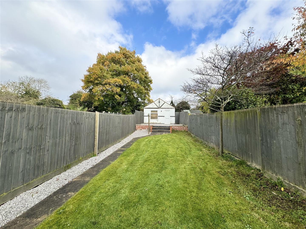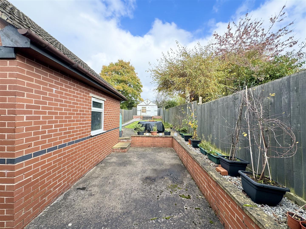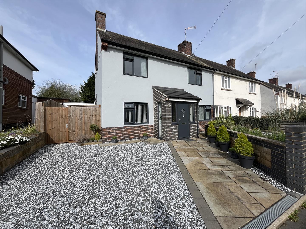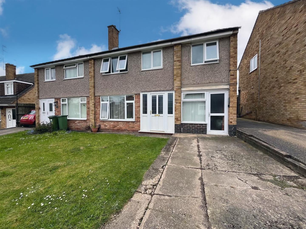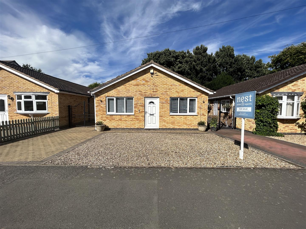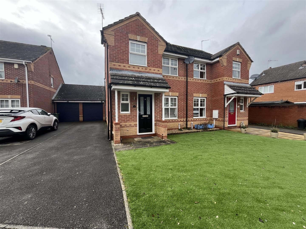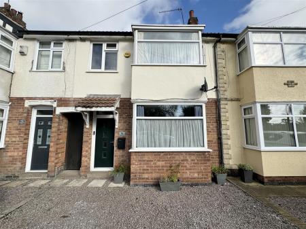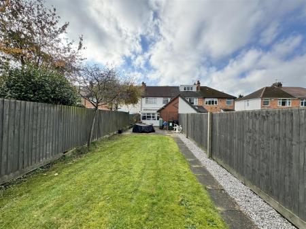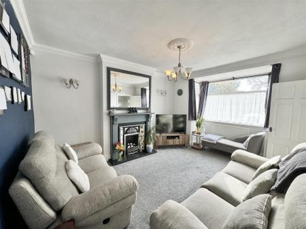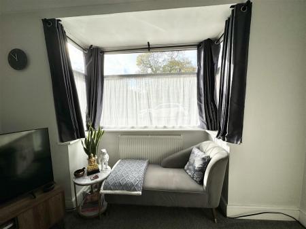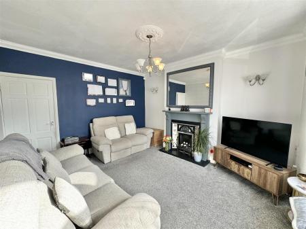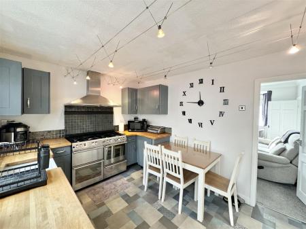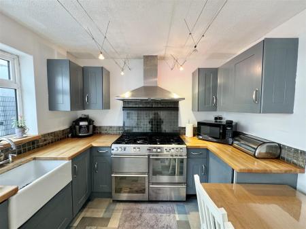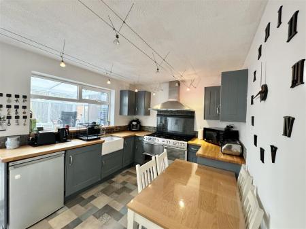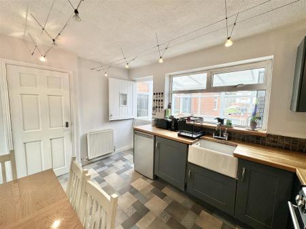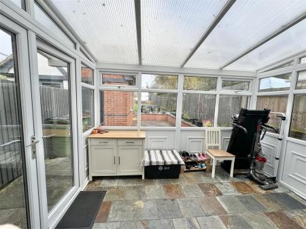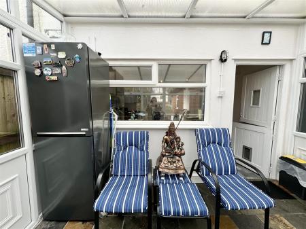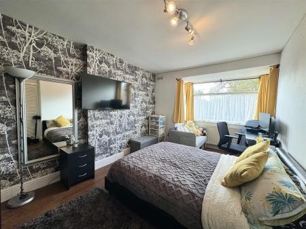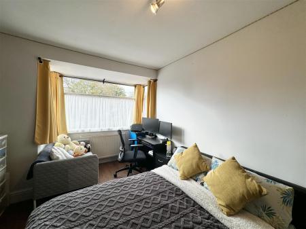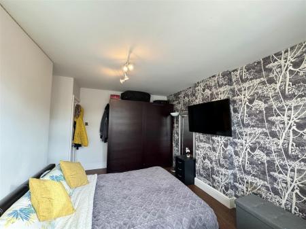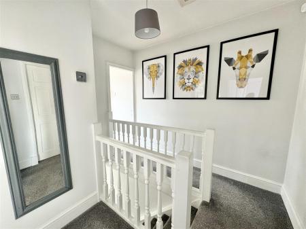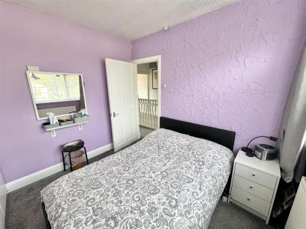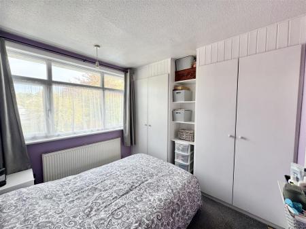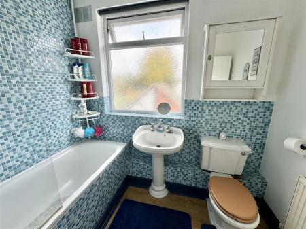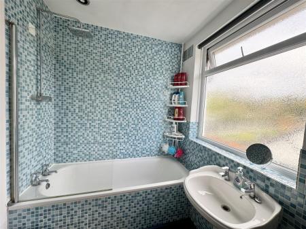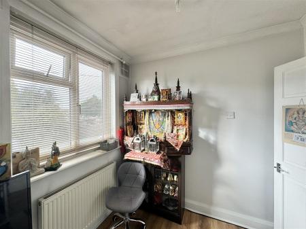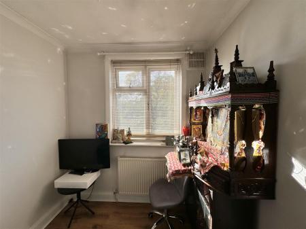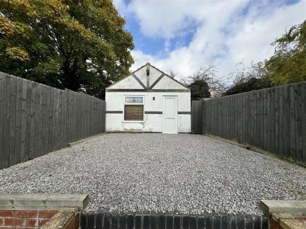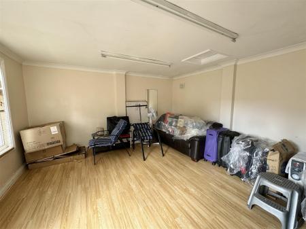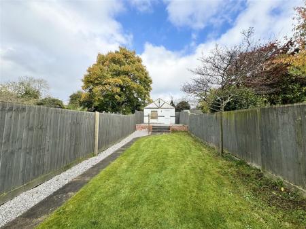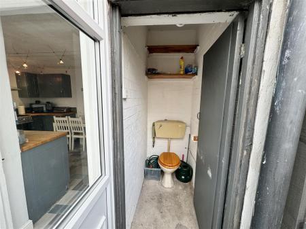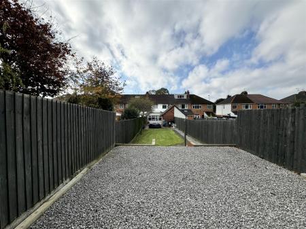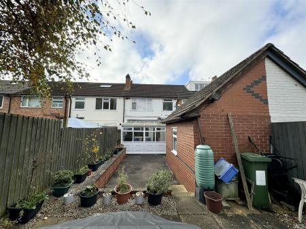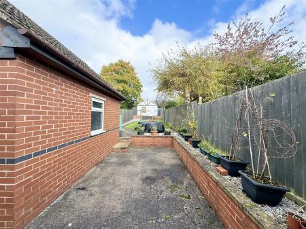- Three Bedroom Terraced Home
- Living Room
- Kitchen Diner
- Conservatory
- Outside WC & Two Outbuildings
- Two Double Bedrooms & Third smaller bedroom
- Family Bathroom
- Private rear garden
- Front Driveway
- EER Rating TBC | Council Tax Band B
3 Bedroom House for sale in Glen Parva
This charming three-bedroom townhouse is perfect for a family seeking comfort and convenience. As you enter, you are greeted by a staircase that leads you to the first floor.The spacious living room boasts a lovely bay window that floods the space with natural light, creating a warm and inviting atmosphere for family gatherings or quiet evenings.Through a doorway, you'll find the kitchen diner fitted with modern wall and base units, a range style cooker and hob,space for a fridge and an integrated freezer. This room provides ample space for family meals and an extra storage cupboard, conveniently housing the plumbing for a washing machine. At the rear of the property, a delightful conservatory awaits, complete with a stable door into the kitchen diner and french doors that open onto a patio area, perfect for outdoor dining or relaxing while overlooking the garden.Upstairs, the family bathroom includes a bath with a shower over, a wash hand basin, and a low-level WC. There are two generous double bedrooms and a third smaller room, ideal for a child's bedroom or a home office. Externally, the property boasts an outdoor WC and two outbuildings that offer versatile storage solutions or potential workspace. The outdoor space features a patio and a raised lawn area, providing a spot for children to play or for family barbecues. To the front of the property, a driveway accommodates one vehicle, adding to the convenience of this lovely home.
Living Room - 4.80m x 3.68m (15'09 x 12'01) -
Kitchen Diner - 3.68m x 2.84m (12'01 x 9'04) -
Conservatory - 3.48m x 2.82m (11'05 x 9'03) -
Outside Wc - 0.74m x 1.52m (2'05 x 5) -
Bedroom One - 3.35m x 2.90m x 4.93m (11 x 9'06 x 16'02) -
Bedroom Two - 2.31m x 2.97m (7'07 x 9'09) -
Main Bathroom - 2.31m x 1.78m (7'07 x 5'10) -
Bedroom Three - 2.21m x 2.34m (7'03 x 7'08) -
Outhouse One - 4.29m x 4.45m (14'01 x 14'07) -
Outhouse Two - 3.89m x 1.88m (12'09 x 6'02) -
Important information
This is not a Shared Ownership Property
Property Ref: 58862_33476296
Similar Properties
Family Home - Aland Gardens, Broughton Astley, Leicester
3 Bedroom Semi-Detached House | £259,950
This wonderful three-bedroom, semi-detached family home offers modern and practical living space, ideally suited for a f...
3 Bedroom Semi-Detached House | £259,950
Beautiful semi detached family home situated in the popular village of Whetstone, this home has been renovated throughou...
Waterloo Crescent, Countesthorpe, Leicester
3 Bedroom Terraced House | £259,950
This wonderful three bedroom extended end of terrace home offers modern and practical living, ideally suited for for a f...
Bignal Drive, Leicester Forest East
4 Bedroom Semi-Detached House | Offers Over £260,000
Positioned in the sought after area of Leicester Forest East stands this extended semi detached home. This property has...
Manor Road, Barlestone, Nuneaton
2 Bedroom Detached Bungalow | Guide Price £260,000
Welcome to Manor Road, a charismatic detached bungalow that exudes warmth and charm. This delightful property offers a c...
Phillip Drive, Glen Parva, Leicester
3 Bedroom Semi-Detached House | £260,000
Beautifully presented this fabulous semi detached family home is nestled into a sought after part of Glen Parva. With we...

Nest Estate Agents (Blaby)
Lutterworth Road, Blaby, Leicestershire, LE8 4DW
How much is your home worth?
Use our short form to request a valuation of your property.
Request a Valuation

