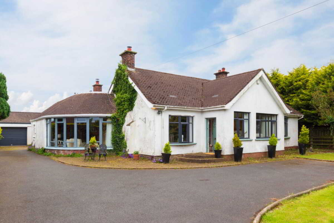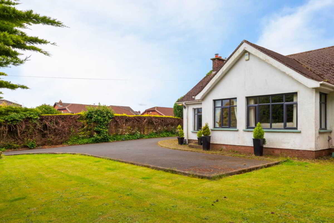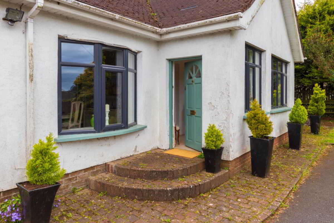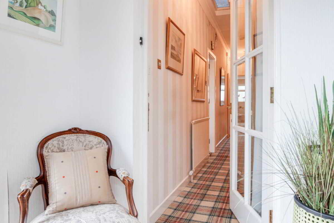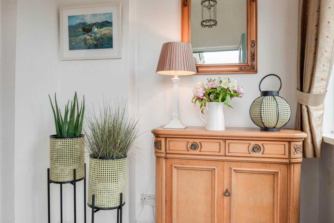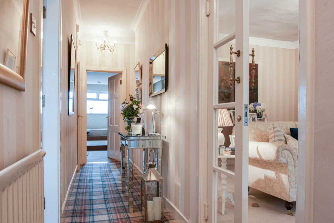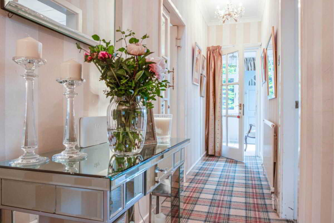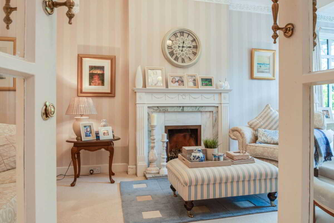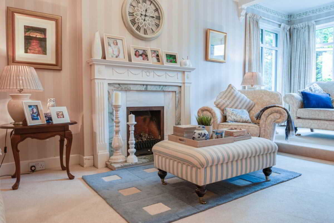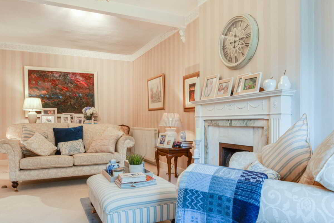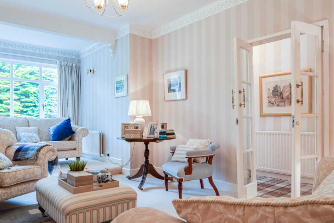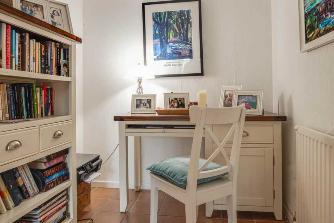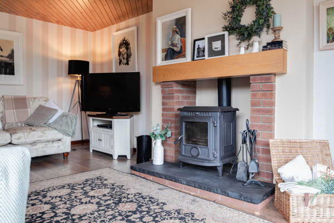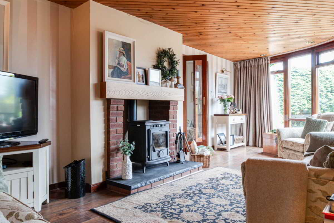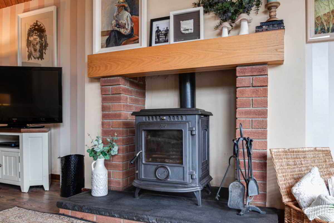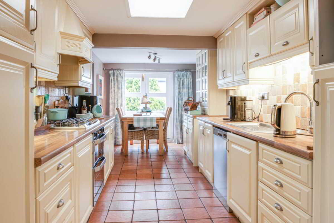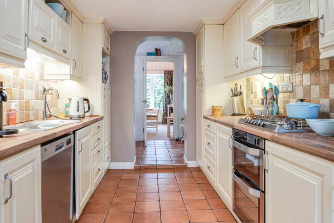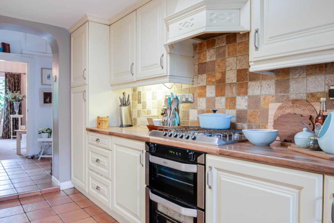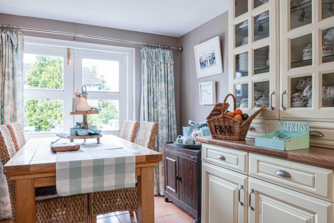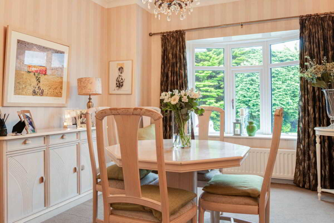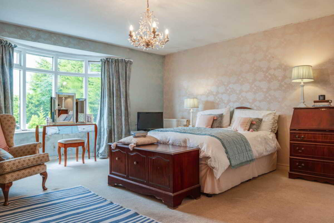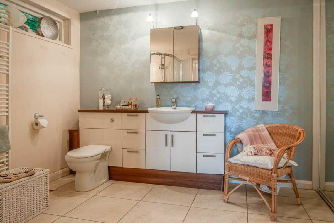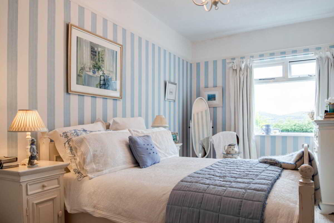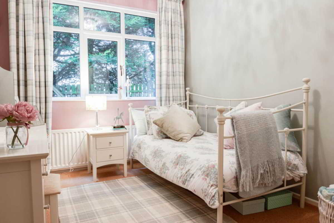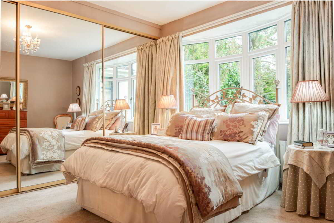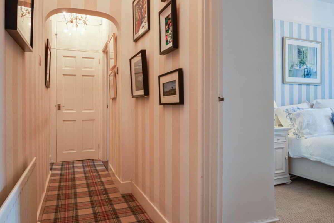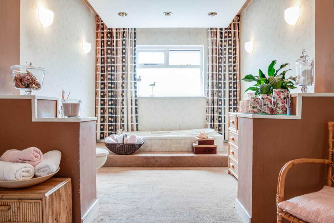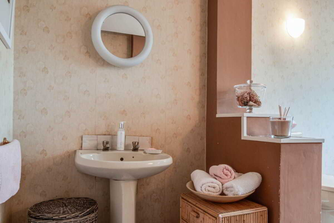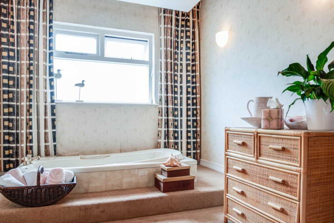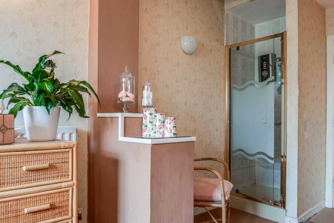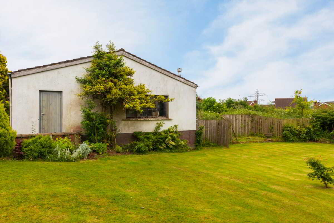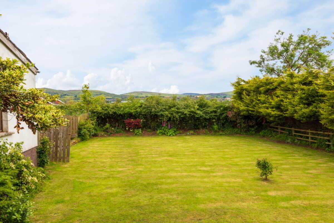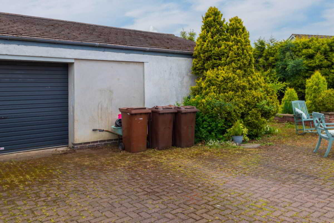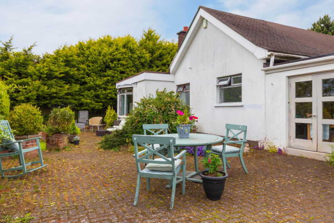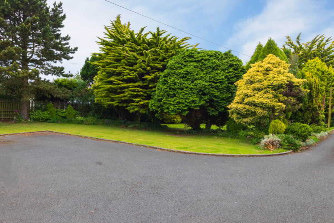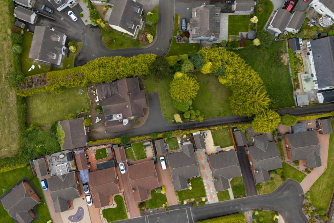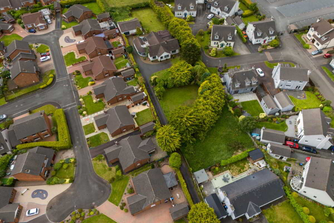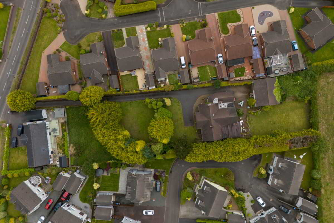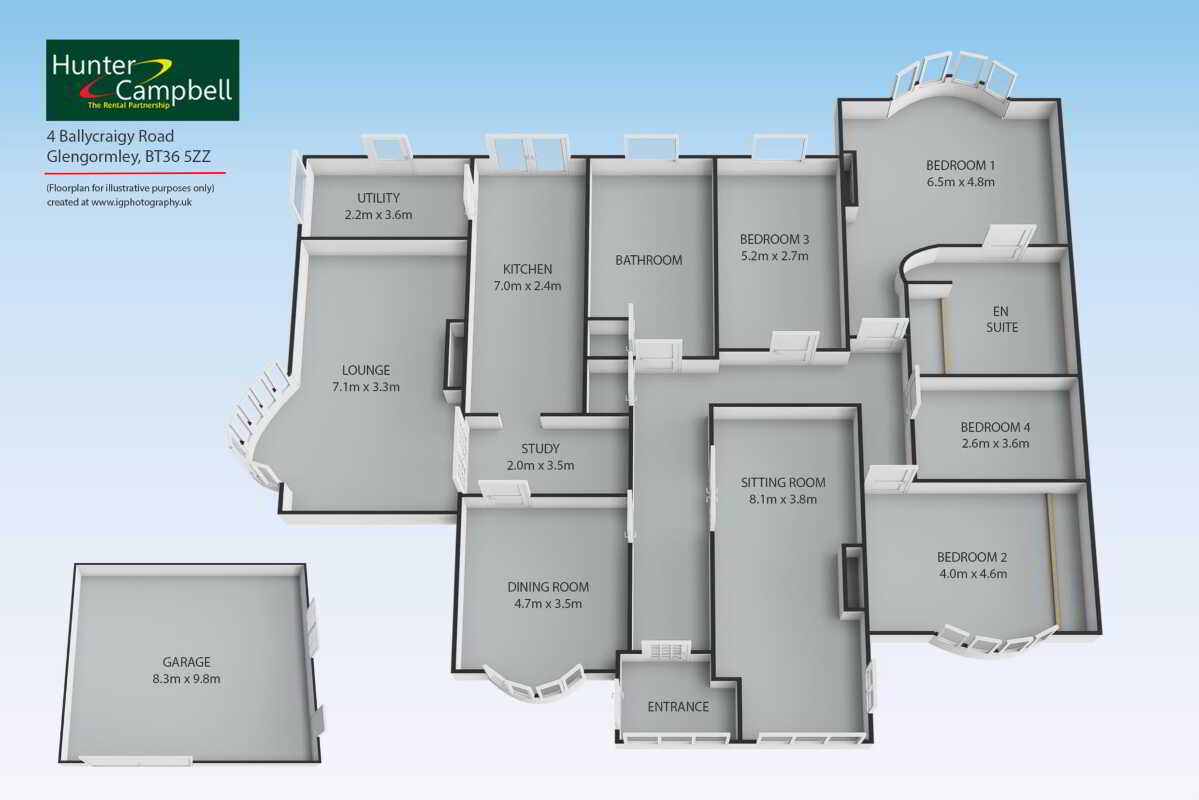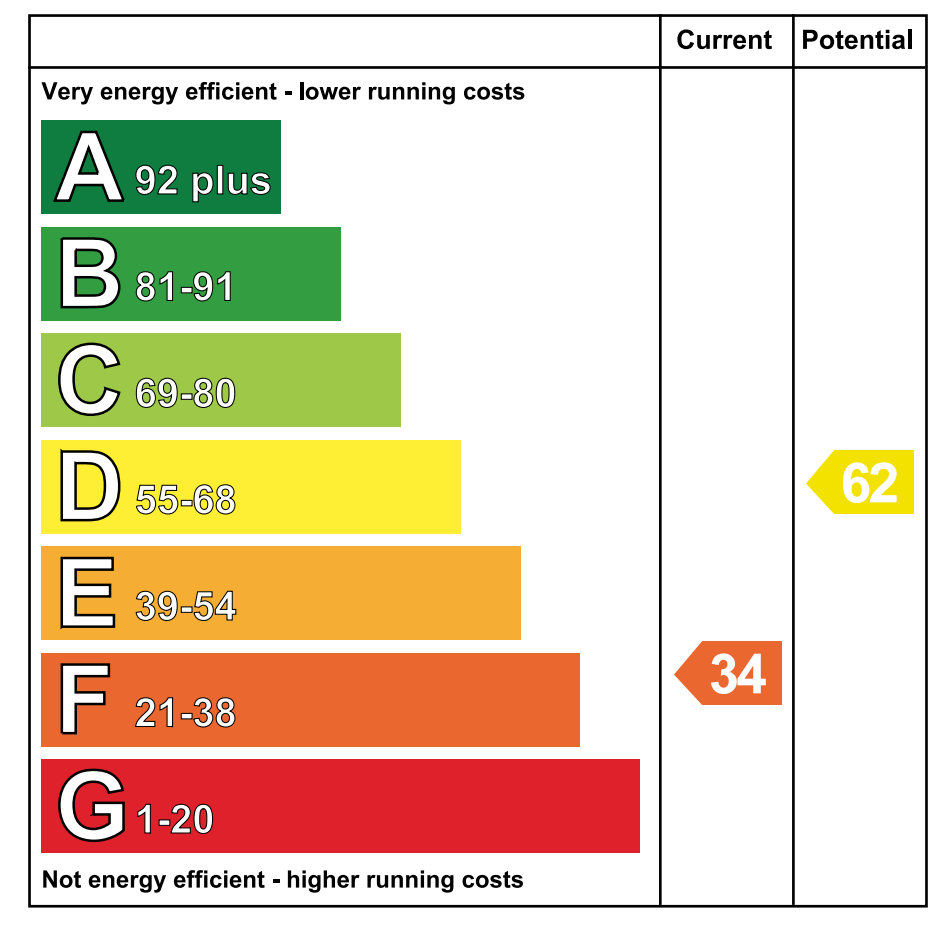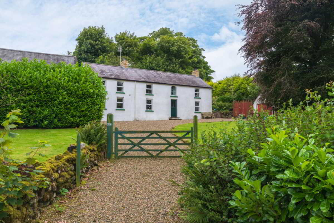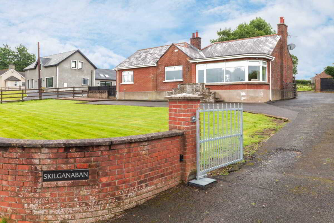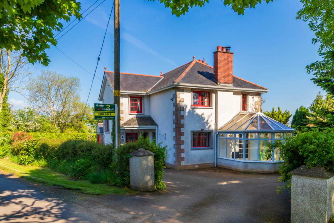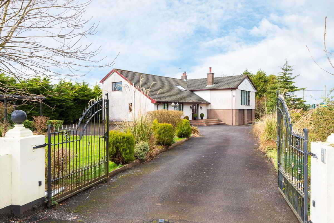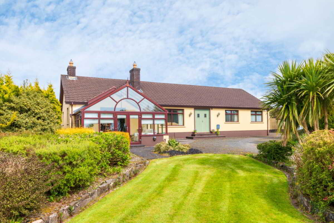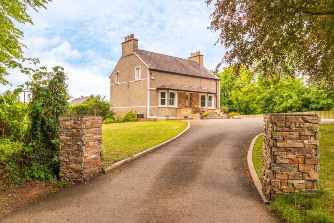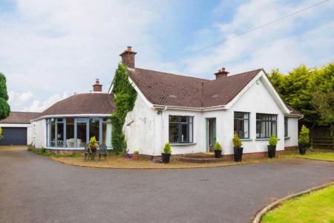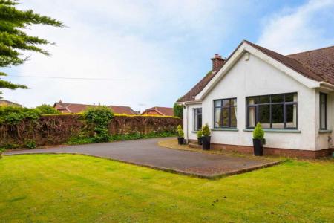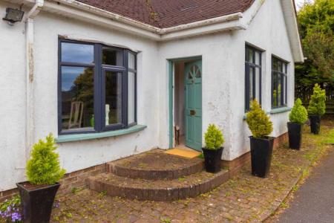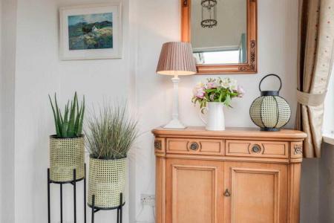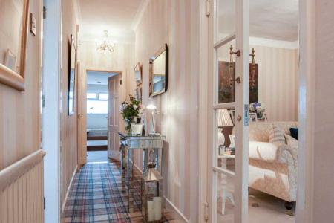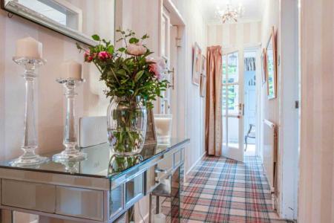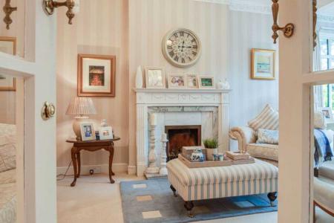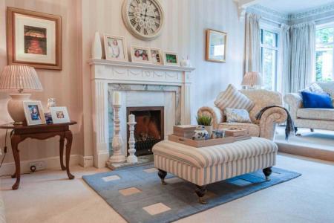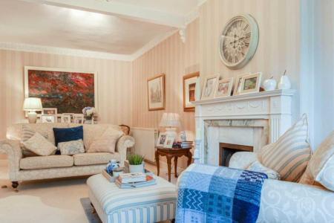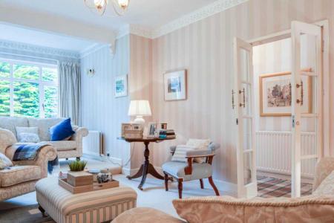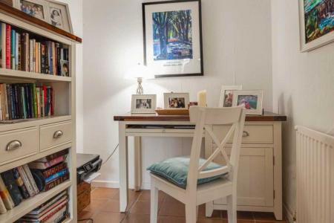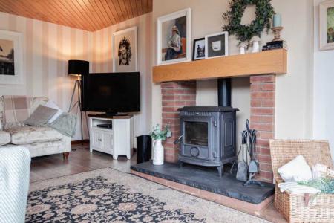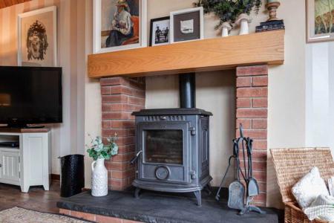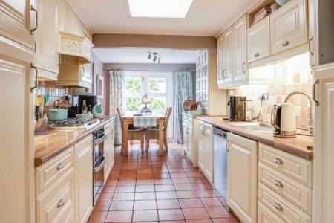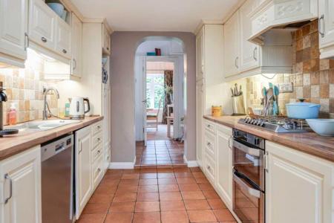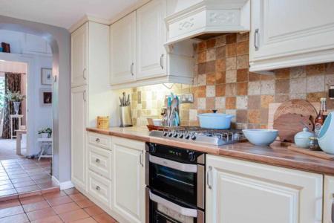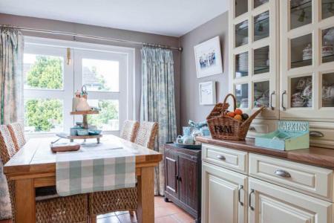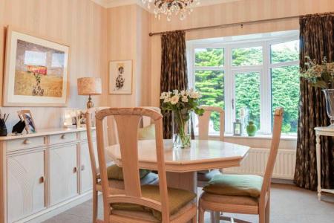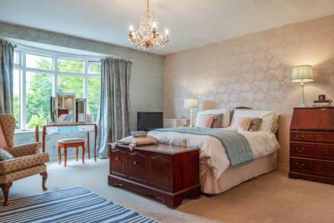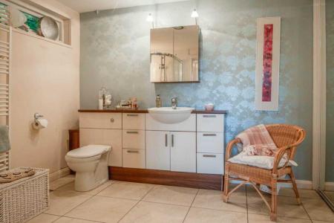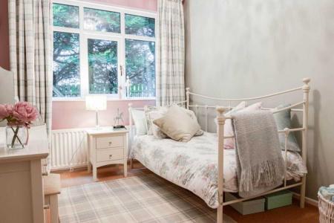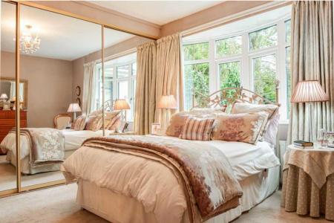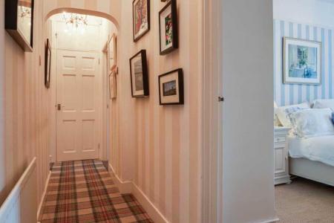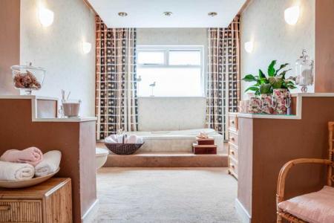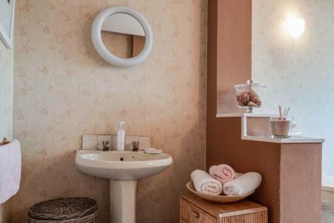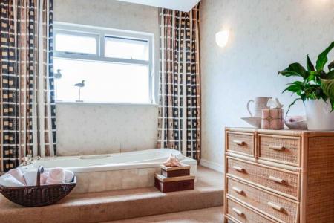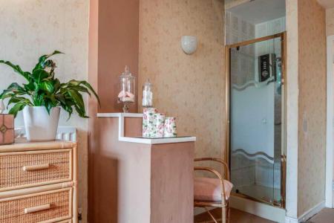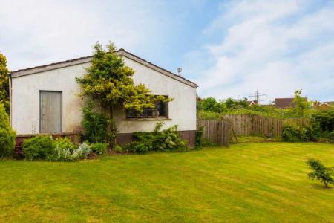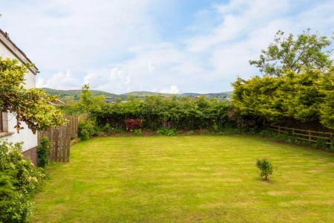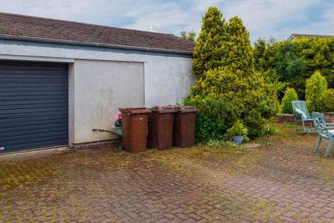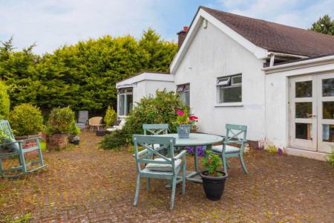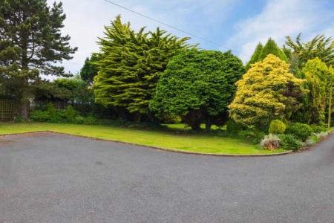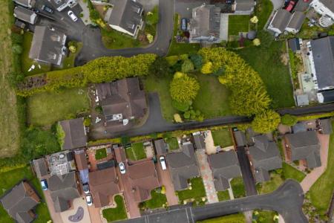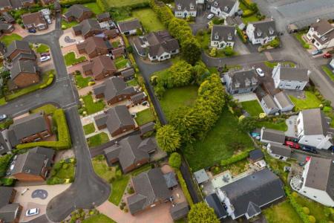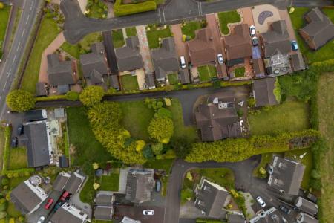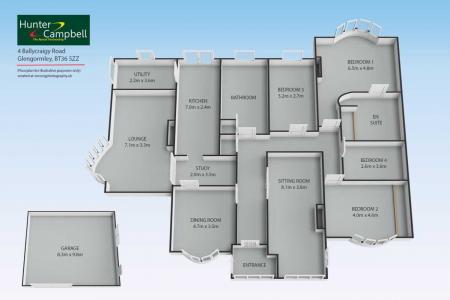- Remarkable Detached Bungalow on a Site Commanding Far Reaching Views
- Four Reception Rooms - Lounge with Gas Fire, Dining with Open Fire & Sitting Room with Stove
- Fitted Kitchen with Range of High and Low Level Units
- Separate Utility Room
- Four Generous Bedrooms - Master with Ensuite Shower Room
- Four Piece Family Bathroom Suite
- Gardens Front and Rear with Brick Pavior Patio Bounded by Mature Hedging and Trees
- Sweeping Tarmac Driveway to Front of Property
- Detached Garage with Electrically Operated Roller Shutter Door
4 Bedroom Detached Bungalow for sale in Newtownabbey
Hunter Campbell Estate Agents Ballyclare are delighted to offer to the market this detached bungalow situated on a commanding site off the Ballycraigy Road, Newtownabbey, with excellent views over Black Mountain and the surrounding countryside.
Internally, the current spacious residence comprises entrance porch leading to reception hallway with skylight, lounge with feature marble fireplace and gas fire, dining room with further open fireplace, study area, sitting room with Inglenook style multi fuel stove, kitchen with a range of built in units and a separate utility room. In addition to this, the property benefits from four generous bedrooms - master with ensuite shower room and feature fireplace with open fire as well as a separate four piece family bathroom completing the internal accommodation.
Externally, the property occupies a superb site with far reaching views towards Black Mountain. The site boasts gardens laid in lawn with brick pavior patio to rear and sweeping tarmac driveway to front with additional garden laid in lawn. Rounding out the external features is a detached garage with electrically operated roller shutter door.
Hardwood front door with glazed fanlight to:
ENTRANCE PORCH:
Centre ceiling rose, ceramic tiled flooring. Glazed hardwood door to:
RECEPTION HALL:
Ceiling cornice, skylight, built in storage cupboard, Built in vanitory unit, pine panelled ceiling.
SITTING ROOM: - 26'7" (8.1m) x 12'5" (3.78m)
Ornate ceiling cornice, centre ceiling rose, feature marble fireplace in wood surround with inset gas fire.
DINING ROOM: - 15'5" (4.7m) x 11'5" (3.48m)
Bay window, ceiling cornice, raised tiled fireplace with inset open fire with Baxi back boiler.
STUDY AREA: - 11'5" (3.48m) x 6'6" (1.98m)
High level shelving, quarry tiled flooring.
LOUNGE: - 23'4" (7.11m) x 10'9" (3.28m)
Panelled ceiling, feature Inglenook Style recess housing cast iron multi fuel burning stove with slate hearth and beam mantle.
KITCHEN: - 23'1" (7.04m) x 7'10" (2.39m)
Good range of high and low level units with contrasting work surfaces, glazed display cabinet, single bowl stainless steel circular sink unit with mixer tap. Built in 5 ring gas hob with underbench double oven and overhead concealed extractor fan, built in dishwasher. Doors to rear garden, complimentary wall tiling, quarry tiled flooring.
UTILITY ROOM: - 11'9" (3.58m) x 7'2" (2.18m)
Plumbed for washing machine.
From main reception hallway leading to rear hallway with access to roofspace over bedroom area which is floored with light, heat and power, built in vanitory unit and pine panelled ceiling.
BATHROOM:
Four piece soft coloured suite comprising raised diaz housing sunken bath with mixer tap, pedestal wash hand basin, low flush WC, separate fully tiled shower enclosure with electric shower fitting, built in shelved hotpress.
BEDROOM (3): - 17'1" (5.21m) x 8'9" (2.67m)
Picture rail, views to rear.
BEDROOM (1) / MASTER BEDRROM: - 21'4" (6.5m) x 15'8" (4.78m)
Bay window, views to rear, feature original tiled fireplace with mahogany mantle and inset open fire, folding doors to:
ENSUITE:
Fully tiled walk in shower enclosure with thermostatic shower, built in vanitory unit housing sink with mixer tap, push button WC, range of underbench storage and drawer units, built in double mirror door wardrobes, ceramic tiled flooring.
BEDROOM (4): - 11'9" (3.58m) x 8'6" (2.59m)
BEDROOM (2): - 15'2" (4.62m) x 13'2" (4.01m)
Range of wall to wall built in mirror sliding door wardrobes, bay window.
OUTSIDE:
Superb site commanding for reaching views towards Black Mountain, gardens laid in lawn, brick pavior patio, mature hedging & trees to rear. Sweeping tarmac driveway to front with garden laid in lawn & bounded by mature trees.
DETACHED GARAGE: - 32'3" (9.83m) x 27'3" (8.31m)
Electrically operated roller shutter door, power, oil fired boiler housing.
what3words /// guests.boomer.personal
Notice
Please note we have not tested any apparatus, fixtures, fittings, or services. Interested parties must undertake their own investigation into the working order of these items. All measurements are approximate and photographs provided for guidance only.
Property Ref: 10992656_954208
Similar Properties
54 Glenhead Road, Glenwherry, Ballymena
3 Bedroom Detached House | Offers in excess of £350,000
62 Templepatrick Road, Ballyclare
4 Bedroom Detached Bungalow | Offers in excess of £344,950
7 Trenchill Avenue, Ballyclare
4 Bedroom Detached House | Offers in excess of £280,000
5 Bedroom Detached Bungalow | Offers in excess of £374,950
3 Bedroom Detached House | Offers in excess of £399,950
141 Templepatrick Road, Doagh, Ballyclare
4 Bedroom Detached House | Offers in excess of £475,000

Hunter Campbell Estate Agents (Ballyclare)
34 Main Street, Ballyclare, Antrim, BT39 9AA
How much is your home worth?
Use our short form to request a valuation of your property.
Request a Valuation
