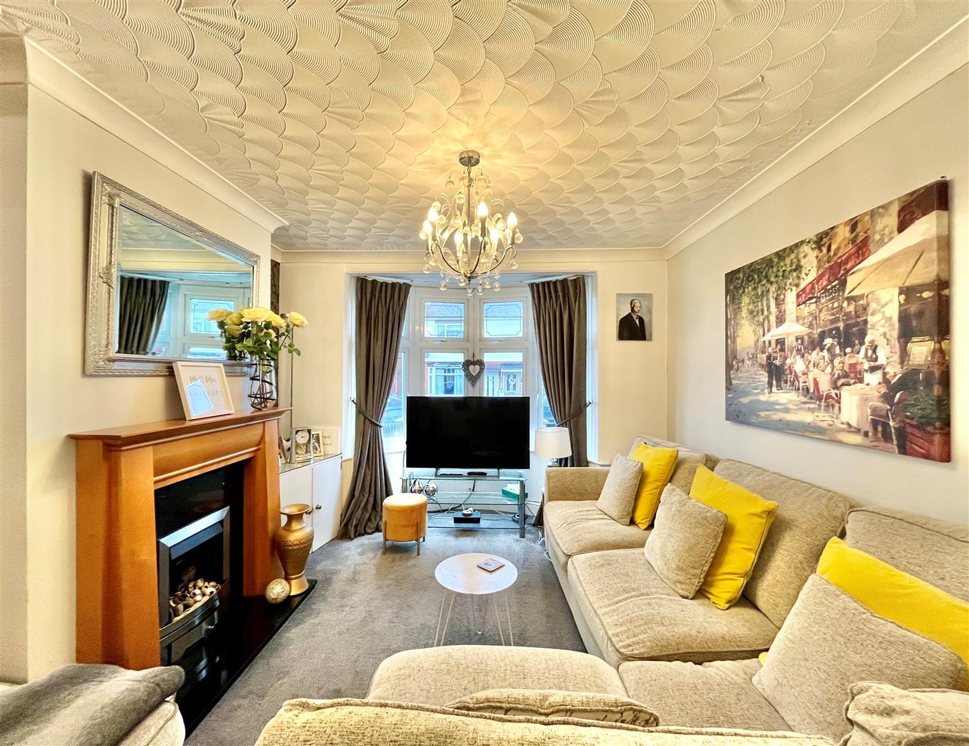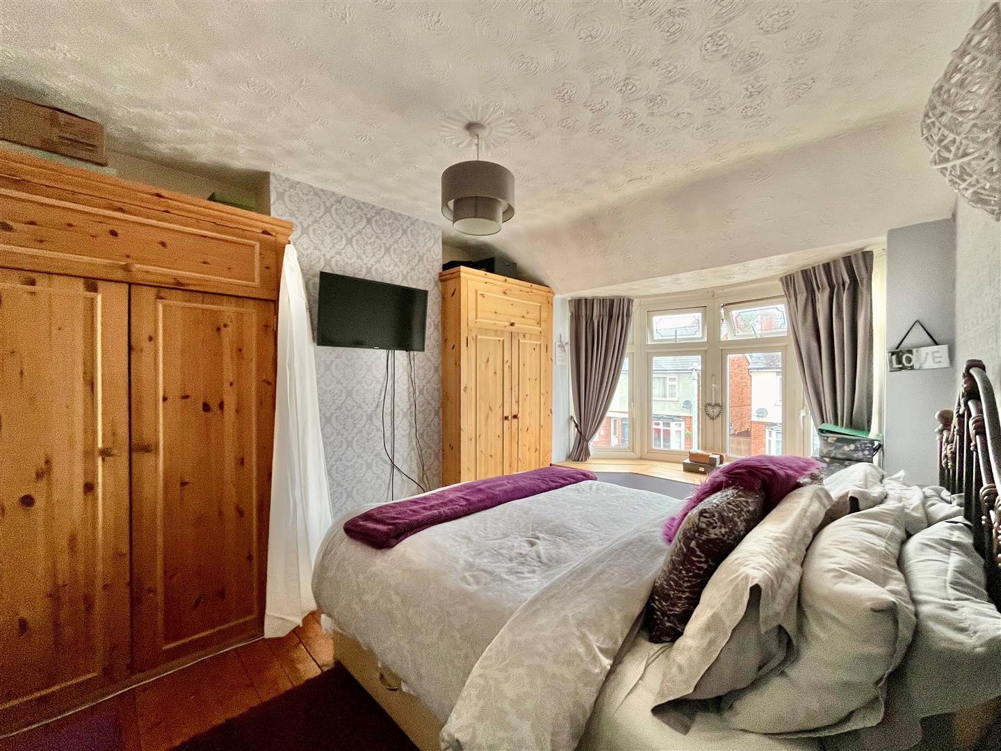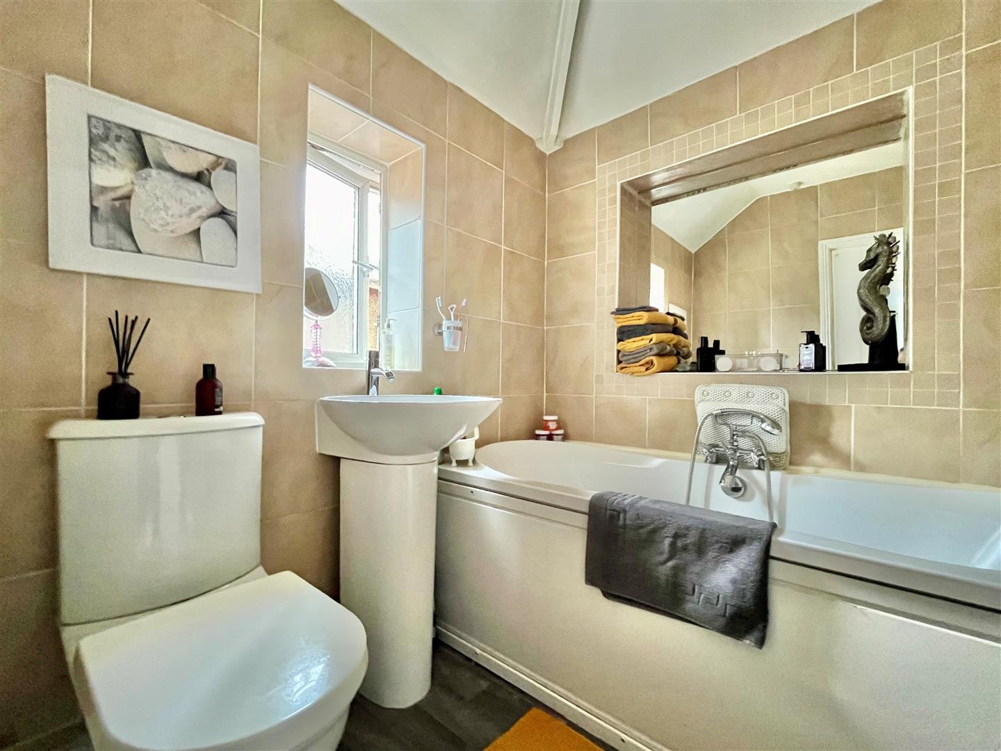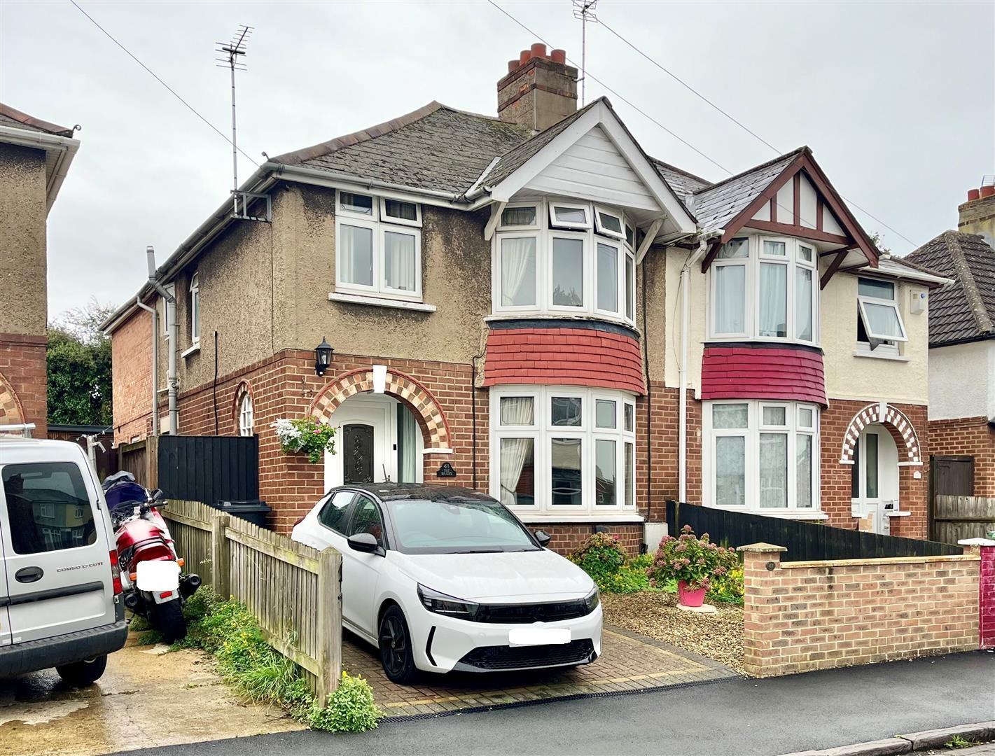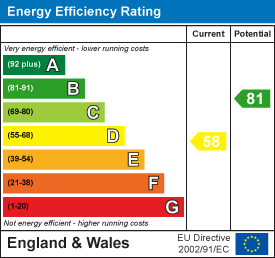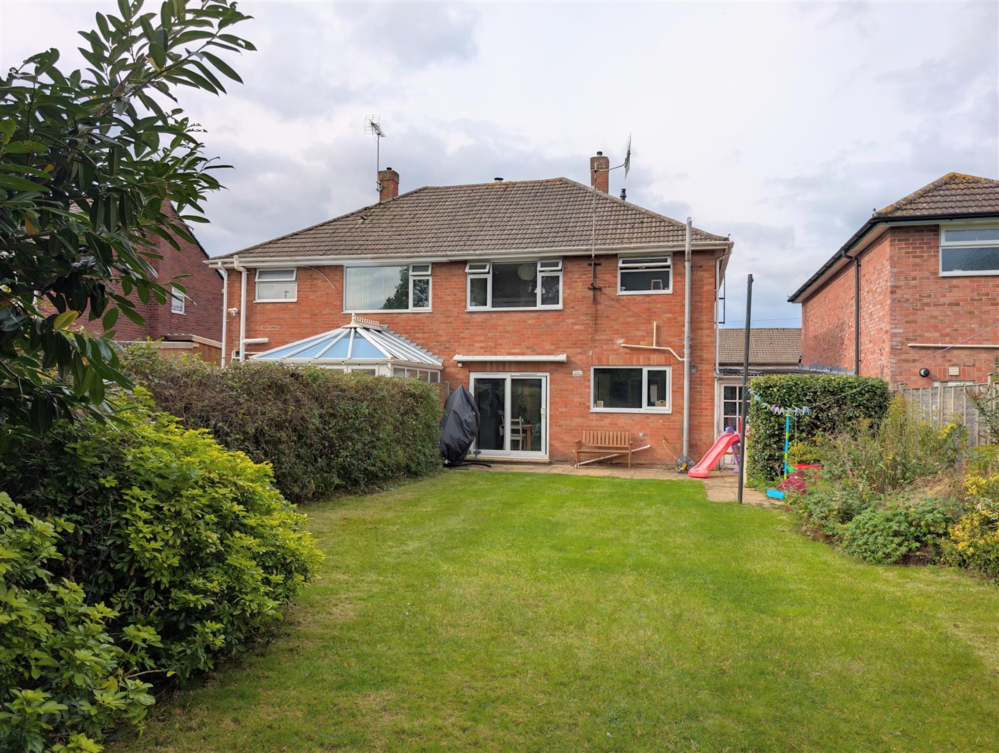- Extended Semi Detached Bay Fronted House
- Four Bedrooms, Bathroom With A White Suite
- 24ft Lounge, 15ft Kitchen/Diner, 14ft Conservatory, Study
- Low Maintenance Front Garden
- Lovely Enclosed Rear Garden With A Summerhouse/Storage Shed
- EPC - D, Council Tax - B, Freehold
4 Bedroom Semi-Detached House for sale in Gloucester
EXTENDED FOUR BEDROOM SEMI DETACHED BAY FRONT HOUSE with a 24FT LOUNGE, 15FT KITCHEN/DINER, 14FT CONSERVATORY and a LOVELY ENCLOSED GARDEN with a SUMMERHOUSE/STORAGE SHED.
Accommodation comprises hallway, lounge, KITCHEN/DINER, CONSERVATORY, STUDY, four bedrooms and the bathroom with a white suite.
Outside you have a LOW MAINTENANCE FRONT GARDEN and a lovely enclosed rear garden with a paved patio, lawn and a SUMMERHOUSE/STORAGE SHED.
Upvc double glazed front door under a covered entrance area leads into:
Entrance Hallway - Original tiled floor, double radiator, circular feature window to side elevation, stairs leading off with cupboard under housing the gas fired combination boiler.
Lounge - 7.44m x 3.35m max (24'5 x 11' max) - Fireplace housing a gas fire with a wooden surround and a granite hearth, double radiator, coved ceiling, upvc double glazed bay window to front elevation, double doors through to:
Kitchen/Diner - 4.72m x 3.23m max (15'6 x 10'7 max) - Base and wall mounted units, laminated worktops, tiled splashbacks, single drainer one and a half bowl stainless steel sink unit with a mixer tap, four burner gas hob with extractor over, electric oven, plumbing for an automatic washing machine, space for fridge/freezer, tiled floor, space for table and chairs, upvc double glazed door to side elevation, matching window and French doors to rear elevation.
Conservatory - 4.37m x 2.77m max (14'4 x 9'1 max) - Upvc double glazed and brick construction with a glazed roof, roof lights, tiled floor, French doors to rear elevation onto the patio.
Study - 2.44m x 1.91m (8' x 6'3) - Single radiator, upvc double glazed window to side elevation.
Shower Room - Shower enclosure and unit, low level w.c, wash hand basin with a mixer tap, tiled floor, double glazed upvc window to side elevation
From the entrance hallway stairs lead to the first floor.
Landing - Access to loft space, upvc double glazed window to side elevation.
Bedroom 1 - 4.11m x 3.00m (13'6 x 9'10) - Laminate flooring, double radiator, upvc double glazed window to rear elevation overlooking the rear garden.
Bedroom 2 - 3.43m x 3.30m max (11'3 x 10'10 max) - Built in wardrobe, exposed floorboards, double radiator, upvc double glazed bay window to front elevation.
Bedroom 3 - 3.15m x 2.29m max (10'4 x 7'6 max) - Single radiator, laminate flooring, upvc double glazed window to rear elevation.
Bedroom 4 - 2.24m x 2.01m (7'4 x 6'7) - Laminate flooring, single radiator, upvc double glazed window to front elevation.
Bathroom - 1.93m x 1.73m (6'4 x 5'8) - White suite comprising panelled bath with a mixer tap and showerhead attachment, low level w.c., pedestal wash hand basin with a mixer tap, chrome heated towel rail, fully tiled walls, upvc double glazed window to side elevation.
Outside - To the front there is a block paved and gravelled garden areas. A wooden built gate at the side gives access to the rear garden which is mainly laid to lawn with a paved patio, flower borders, plants and bushes. There is also a wooden built summerhouse/storage shed with French doors to front elevation onto a deck.
Services - Mains water, electricity, gas and drainage.
Water Rates - To be advised.
Local Authority - Council Tax Band: B
Gloucester City Council, Herbert Warehouse, The Docks, Gloucester GL1 2EQ.
Tenure - Freehold.
Viewing - Strictly through the Owners Selling Agent, Steve Gooch, who will be delighted to escort interested applicants to view if required. Office Opening Hours 8.30am - 6.00pm Monday to Friday, 9.00am - 5.30pm Saturday.
Directions - From Painswick Road proceed towards the City Centre and continue under the railway bridge taking the second left hand turning where signposted into Massey Road where the property can be located on the left hand side.
Property Surveys - Qualified Chartered Surveyors (with over 20 years experience) available to undertake surveys (to include Mortgage Surveys/RICS Housebuyers Reports/Full Structural Surveys).
Awaiting Vendor Approval - These details are yet to be approved by the vendor. Please contact the office for verified details.
Important information
This is not a Shared Ownership Property
Property Ref: 531957_33403708
Similar Properties
Linnet Close, Abbeydale, Gloucester
3 Bedroom Semi-Detached House | £290,000
A BEAUTIFULLY PRESENTED THREE BEDROOM SEMI DETACHED PROPERTY having OFF ROAD PARKING FOR THREE VEHICLES, GARAGE and a GA...
Coningsby Walk, Kingsway, Quedgeley, Gloucester
5 Bedroom End of Terrace House | £290,000
CHAIN FREE SPACIOUS and RARELY AVAILABLE FIVE BEDROOM END TERRACED THREE STOREY HOUSE situated conveniently close to loc...
Tilnor Crescent, Norman Hill, Dursley
3 Bedroom Semi-Detached House | Offers Over £290,000
CHAIN FREE SPACIOUS THREE/FOUR BEDROOM SEMI DETACHED HOUSE with a SINGLE GARAGE and a FITTED KITCHEN with BUILT IN APPLI...
Tewkesbury Road, Longford, Gloucester
3 Bedroom End of Terrace House | £294,000
Charming extended and very well presented three bedroom red brick period property with a pleasant enclosed garden and a...
3 Bedroom Semi-Detached House | £299,950
CHAIN FREE DESIRABLE BAY FRONTED THREE BEDROOM SEMI DETACHED HOUSE with a LARGE ENCLOSED REAR GARDEN situated in a conve...
Holmwood Drive, Tuffley, Gloucester
3 Bedroom Semi-Detached House | Offers Over £300,000
EXTENDED and WELL PRESENTED THREE BEDROOM SEMI DETACHED HOUSE with TWO SHOWER ROOMS and a 25FT GARAGE situated in a desi...
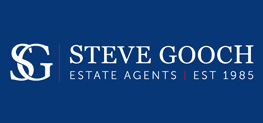
Steve Gooch Estate Agents (Gloucester)
Tuffley, Gloucester, Gloucestershire, GL4 0QJ
How much is your home worth?
Use our short form to request a valuation of your property.
Request a Valuation








