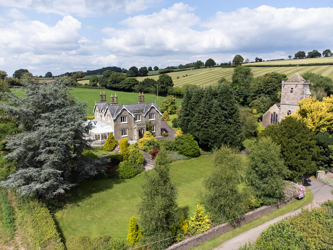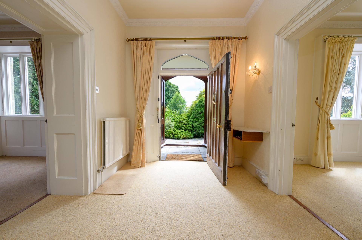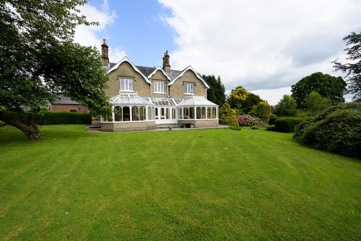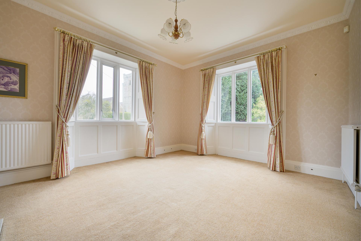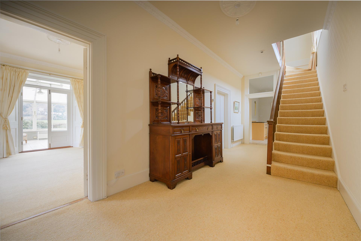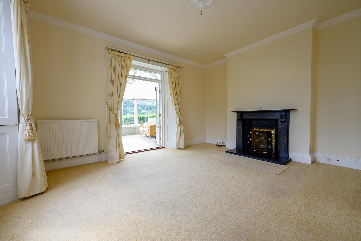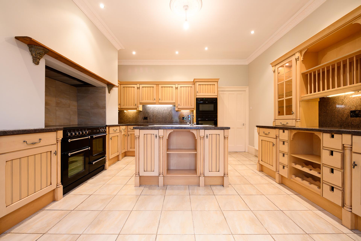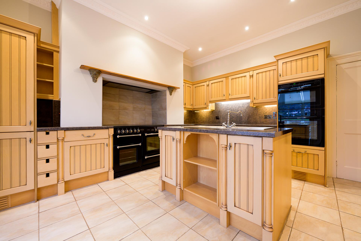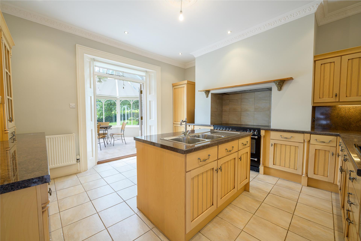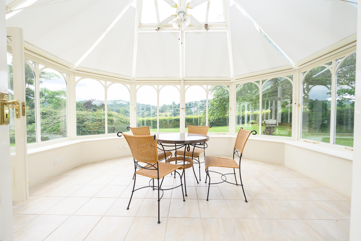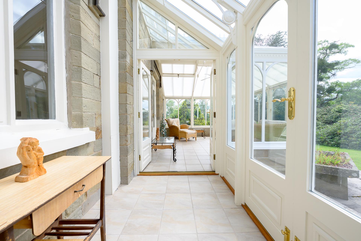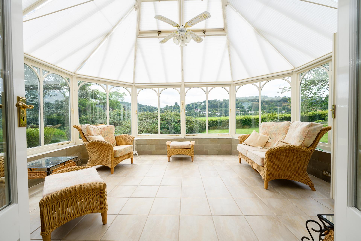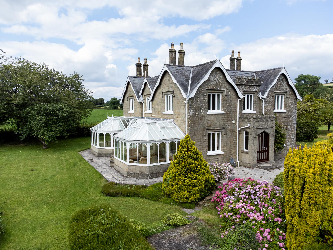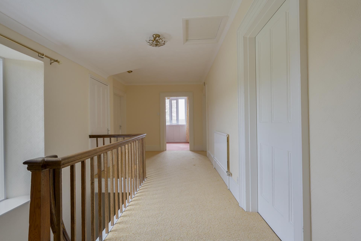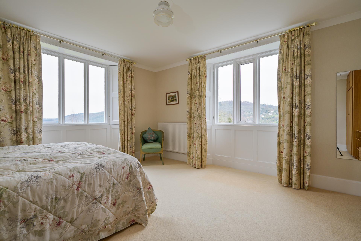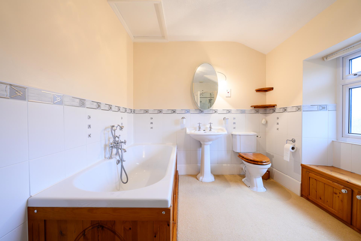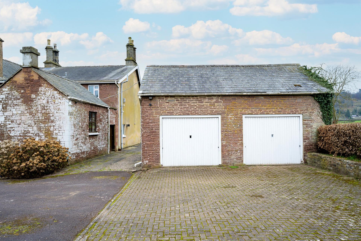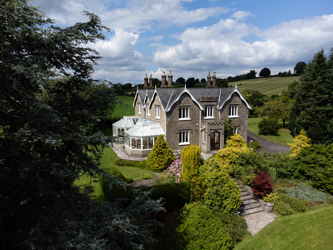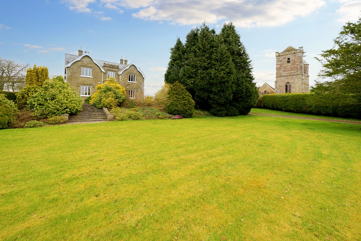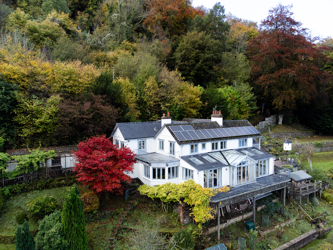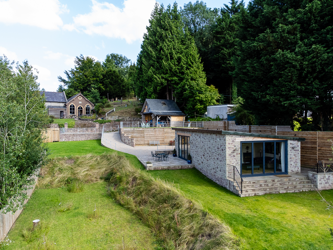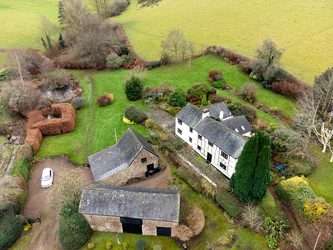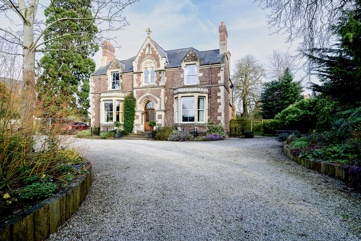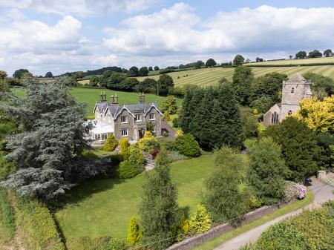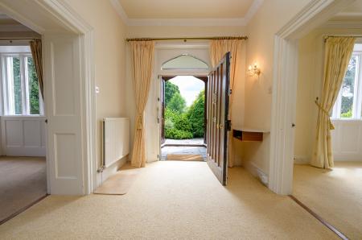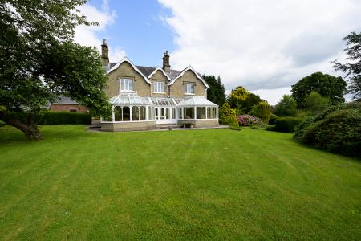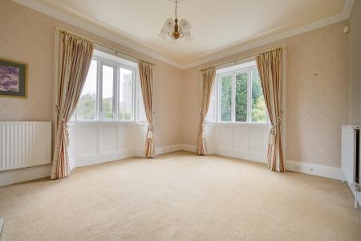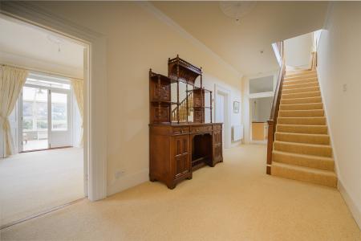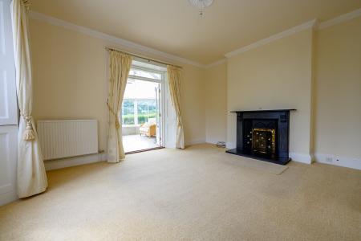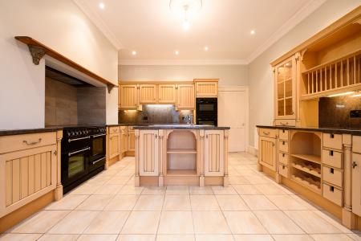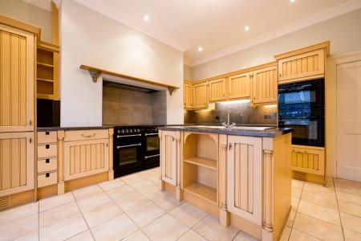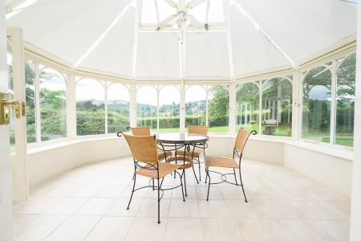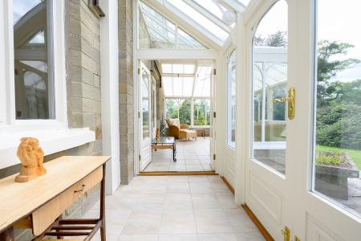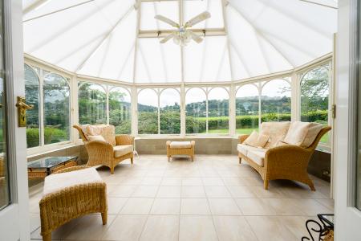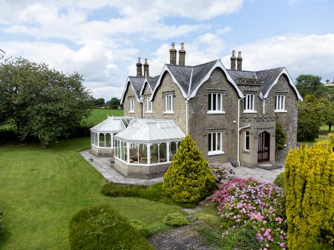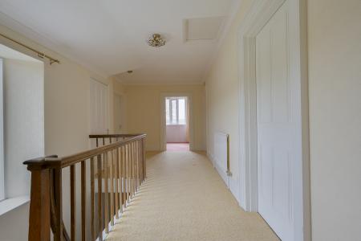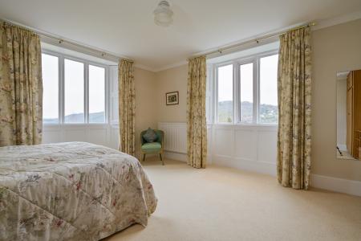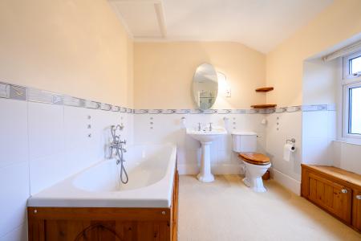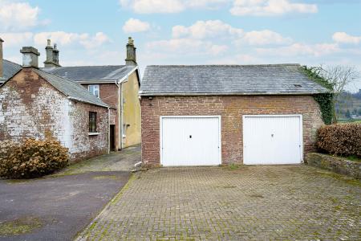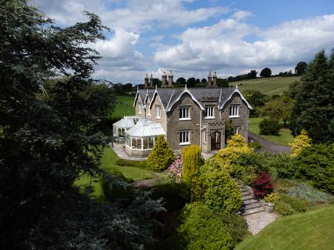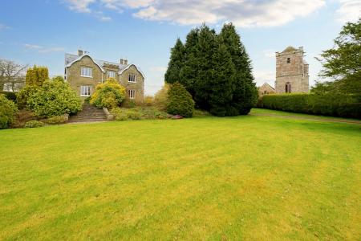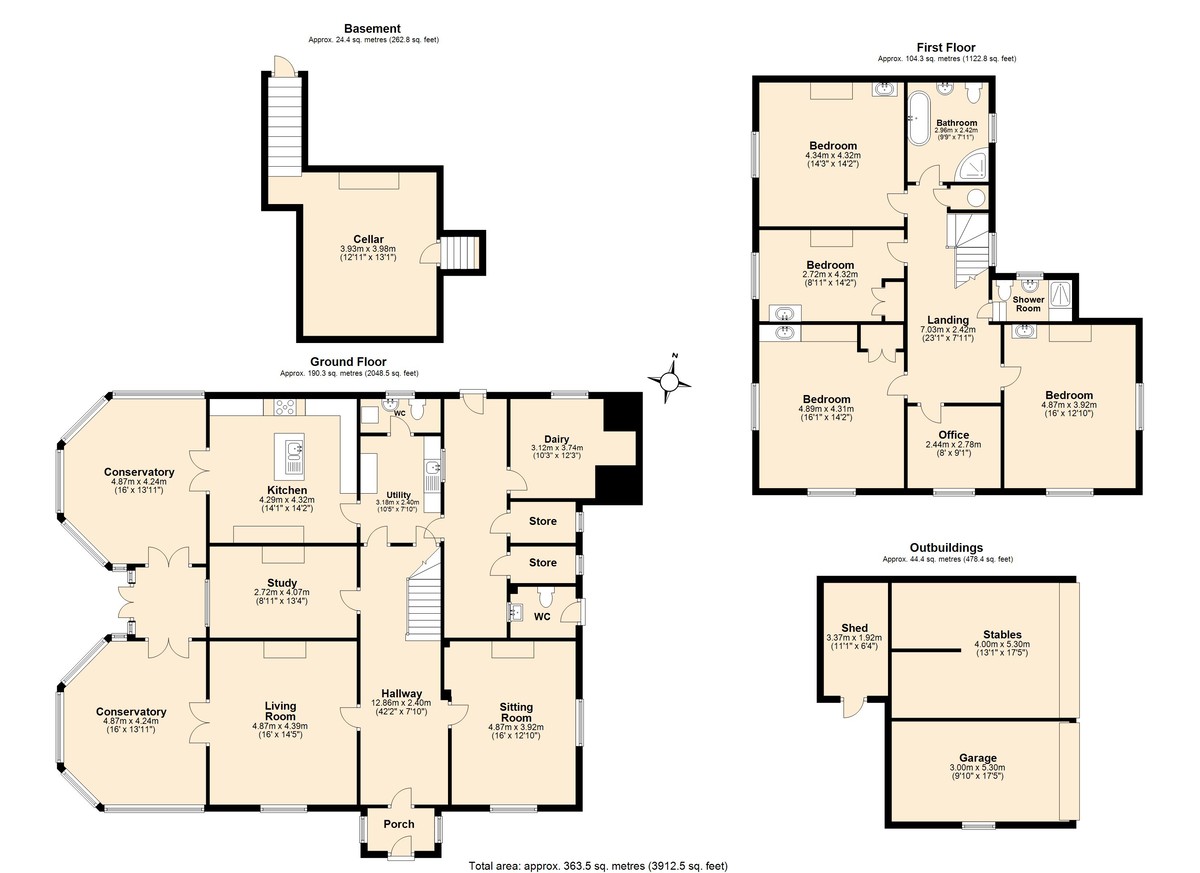- Substantial Period Property
- Set In Grounds Circa One Acre
- Character Property
- Enviable & Private Location
- Three Principle Receptions
- Encircling Panoramic Views
- Double Garaging
- Stone Outbuildings For Conversion
- Delightful Established Gardens
- Chain Free For Quick Move
5 Bedroom Detached House for sale in Gloucestershire
Sitting magnificently in the middle of a wonderfully private plot with countryside views in practically every direction, this impressive substantial and notable property was built for the church circa 1840. Grade II Listed, this former rectory sits comfortably in the middle of its surrounding gardens and grounds and boasts stunning countryside views from practically every vista. On a practical level, the accommodation is generously proportioned and set over two floors. There are three principal reception rooms, along with five bedrooms. Also of note are the two adjoining conservatories, which offer a fantastic combined space, ideal for family get togethers.
This magnificent substantial and notable property was built for the church circa 1840. Grade II Listed, this former rectory sits comfortably in the middle of its surrounding gardens and grounds and boasts stunning countryside views from practically every vista. On a practical level, the accommodation is generously proportioned and set over two floors. There are three principal reception rooms, along with five bedrooms. Also of note are the two adjoining conservatories, which offer a fantastic combined space, ideal for family get togethers and perfectly accessible from either the living room or kitchen/breakfast room.
Location:
Abenhall is a small hamlet situated near to Mitcheldean and Flaxley. The property is situated on Church Lane, next to the historic Church of St. Michael, which is believed to date back to the 12th century. The church and surrounding buildings, including the rectory and neighbouring court farmhouse, are all listed and are designated as being of significant local and historic interest.
The property in brief:
From the moment you approach The Old Rectory, passing by the enclosed walled grounds and ascending the sweeping driveway, you immediately feel that you are entering a wonderful private space with nothing but outstanding countryside views in practically every direction. The property is approached via an initial porch, which presents a magnificent gothic arched doorway, in turn this leads you to the large high ceiled reception hallway. This room with its wonderful staircase, leads to the original main reception rooms along with the kitchen and utility areas. There are two front facing receptions (Morning Room & Drawing Room) both with original open fireplaces and working original window shutters. The study, like the other reception rooms, is another high ceiled space perfect for working from home or as an alternative playroom. Additional living space can be enjoyed with the two stylish conservatories (being interlinked and with direct access to the gardens) which offer a generous combined space, perfect for family events or for socialising and being accessed from the drawing room or kitchen/breakfast room. A door at the end of the hallway leads to the utility room (with built in washing machine and a dishwasher) which in turn leads to a cloakroom/WC and to the kitchen. Moving to the kitchen/breakfast room, this offers a classically styled modern kitchen which is very much in keeping with the property. Here you will find an extensive range of wooden wall and base units in a decorative pedimented style, which features a dresser unit and central island. There are numerous built in appliances to include: oven, microwave, fridge and large Rangemaster oven. The first floor offers five bedrooms (four of which are double rooms) all with outstanding views and some with original window shutters. In addition, there is a very spacious landing along with a family bathroom and separate shower room/WC.
Outside:
The grounds encompass the property on all four sides and offer areas of formality and informality. There are steps leading down to a good-sized lawn, which is ideal for croquet or cricket, further areas that are given over to various planting, such as rhododendron, hydrangea and azalea, along with further terracing, patio and lawned areas. The whole is enclosed, predominantly by hedging, but with some attractive stone walling. There are also a number of species of trees, to include some magnificent magnolia and cherry, along with apple, pear and even fig. As well as the fantastic views, the church itself sits close to the property and is a wonderfully interesting & historic building in its own right and serves as the perfect back drop to the garden on that side.
Outbuildings:
There are a number of stone-built outbuildings described briefly as follows -
Detached garaging/workshop and store. This is made up of three areas on the ground floor and benefits from a second floor, which would have been the hay loft. These buildings offer a variety of uses and benefit from power, lighting and water supply. In one of the garages, there are even the original stable dividers.
Attached to the property by way of a covered porch, there are fuel stores for wood and coal and another room, which was originally the dairy. In here you will find some interesting original character features such as the ovens and flagstone floors.
Overview:
This exceptional property offers a unique opportunity to own a piece of history and enjoy country living at its finest. There is of course some scope to adapt and to personalise to you own taste and the property certainly offers the chance of flexible or multi-generational living.
Presented to the market for first time in over 40 years - Don't miss out on this rare the chance to make The Old Rectory your forever home.
General/Services:
Mains water and electricity. Oil fired central heating. Telephone line and broadband. Cess pit.
Local Authority: Gloucestershire. Council tax band G.
Tenure: Freehold
Directions:
From the centre of Mitcheldean, leave in the direction of the Gloucester Road, at the mini roundabout go straight over signposted Abenhall and Flaxley. Continue along, passing Dean Magna School on your right-hand side, just a little further on you will see Church Lane signposted to the left. Take this turn and prior to the church itself you will see the driveway on the left for the property.
What3Words: TBA
Property Ref: 58353_101453002153
Similar Properties
Symonds Yat, with circa 3 acres
4 Bedroom Detached House | Offers Over £1,000,000
This light and spacious country home is full of character and stands in a glorious spot overlooking the River Wye, woode...
4 Bedroom Detached House | Guide Price £999,950
Panoramic views of beautiful countryside and rolling hills are magnificently exhibited from every room in this impressiv...
Goodrich, Ross-on-Wye 2.45 Acres
6 Bedroom Detached House | Guide Price £975,000
Classic village home of excellent proportion and commanding position: Character features throughout, extensive walled ga...
Symonds Yat 3 Separate Properties
6 Bedroom Detached House | Guide Price £1,100,000
This old schoolhouse currently serves as a one-bedroom home which boasts an open-plan dining kitchen plus a characterful...
Hope Mansell with Land & Barns
5 Bedroom Detached House | Guide Price £1,100,000
Rolling wooded hills and scenic farmland encircles this impressive Grade II Listed country house. Originally dating back...
8 Bedroom Detached House | Guide Price £1,100,000
Chasewood Lodge is a impressive Victorian villa offering very versatile family accommodation over three principal floors...
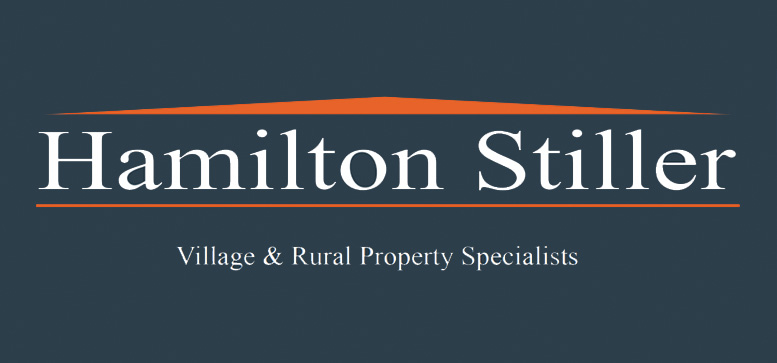
Hamilton Stiller (Ross on Wye)
Ross on Wye, Herefordshire, HR9 7DY
How much is your home worth?
Use our short form to request a valuation of your property.
Request a Valuation
