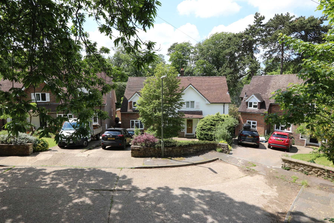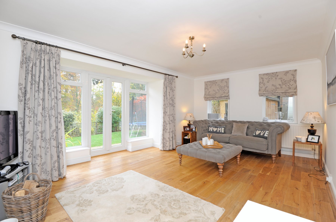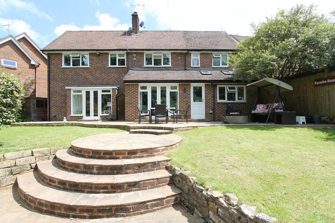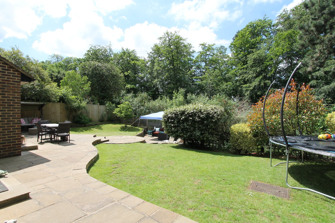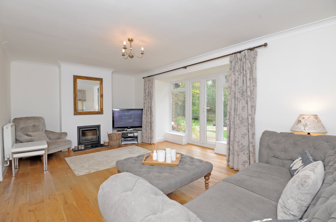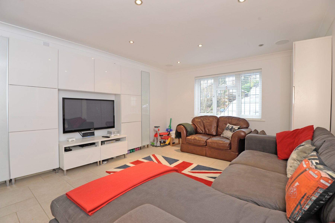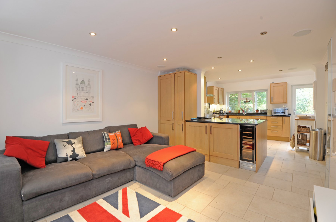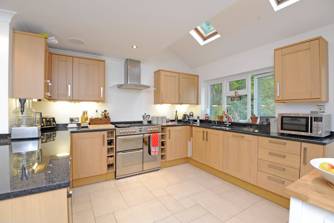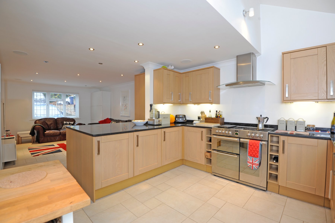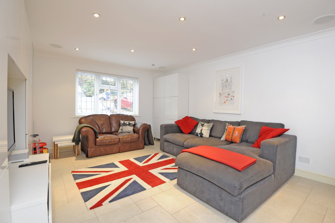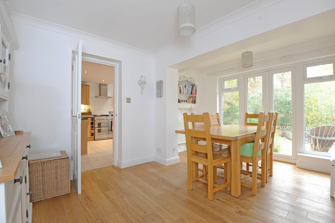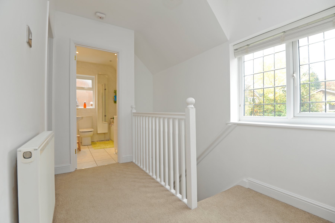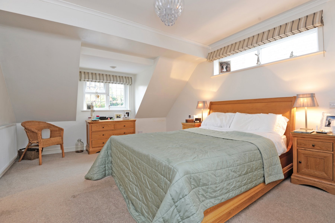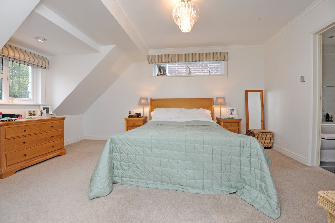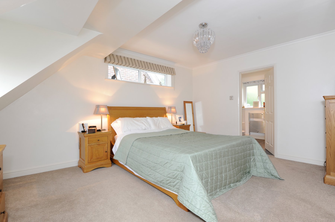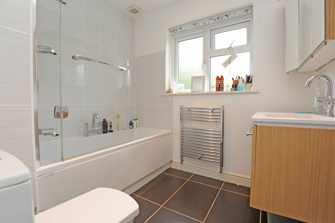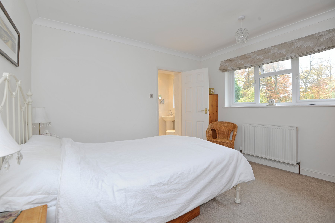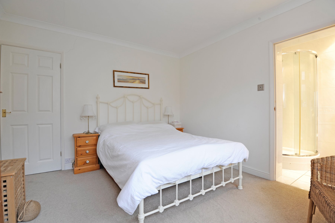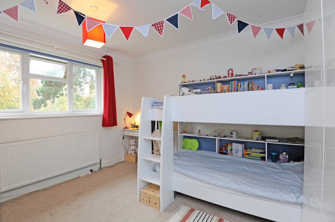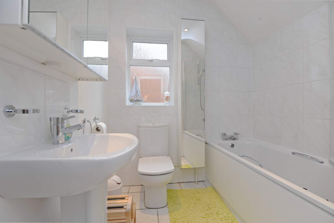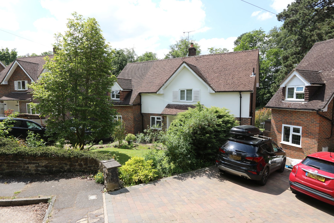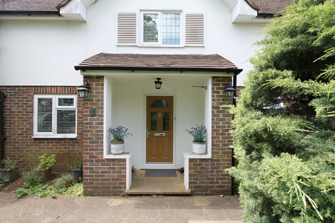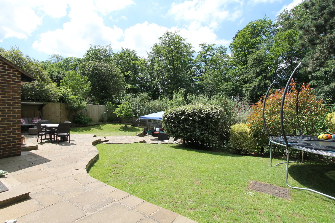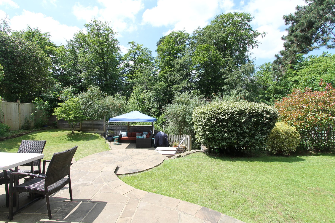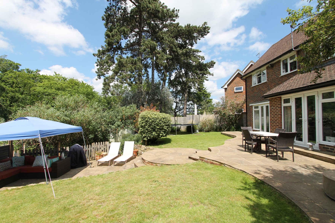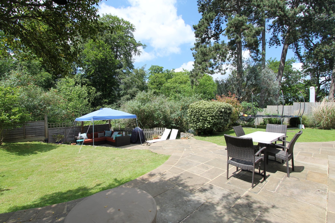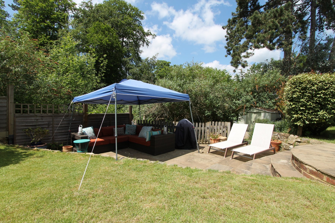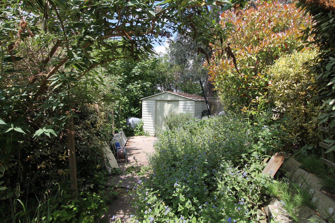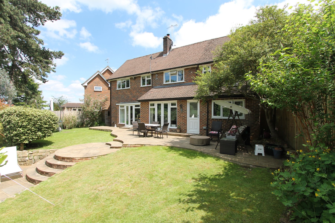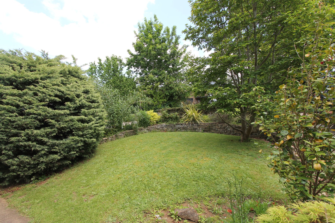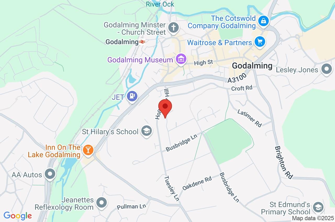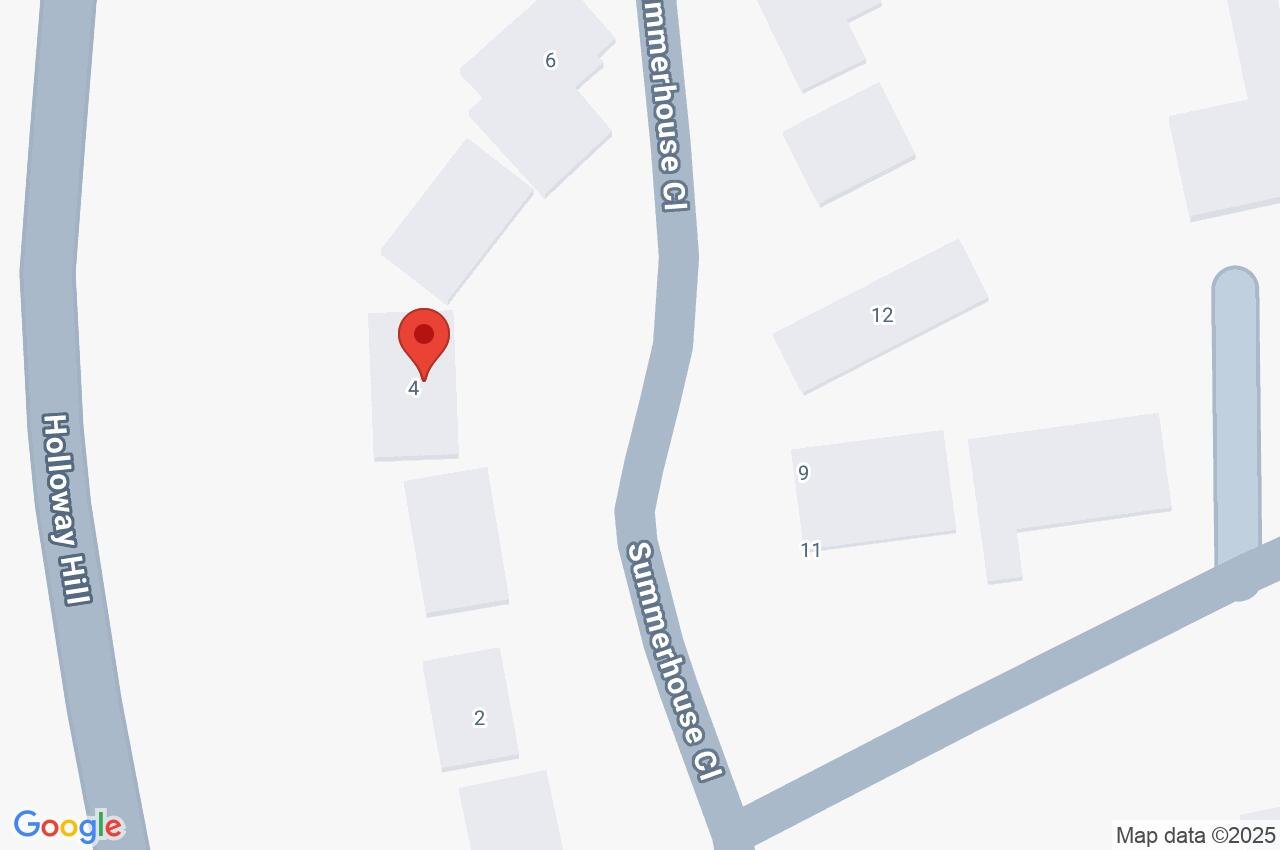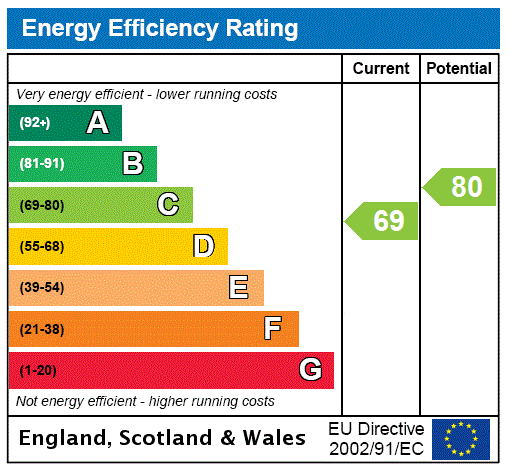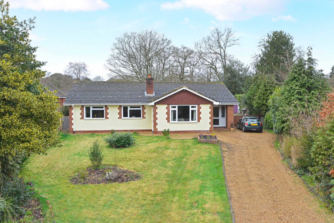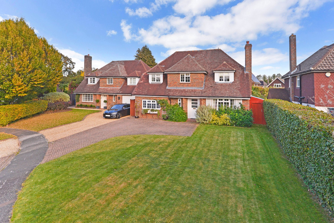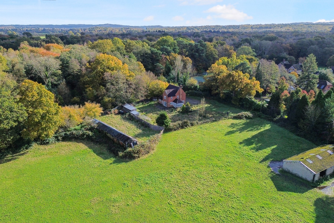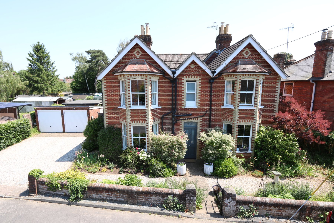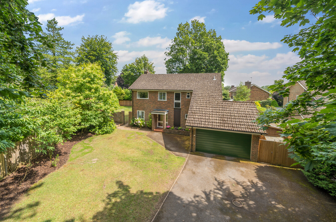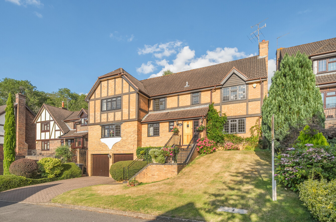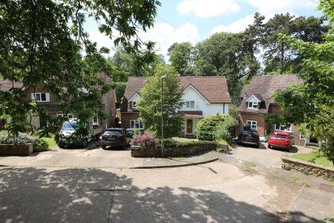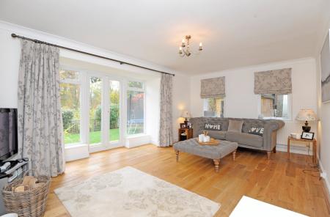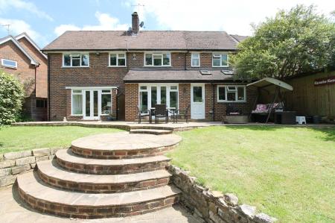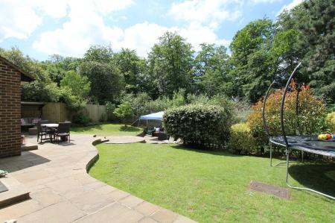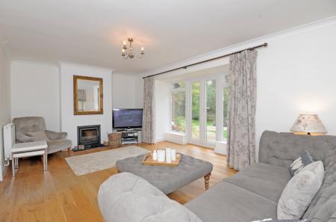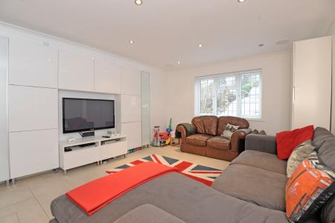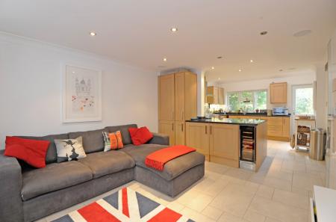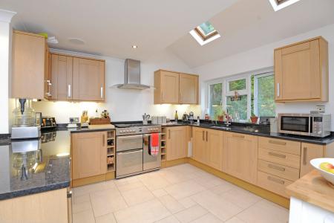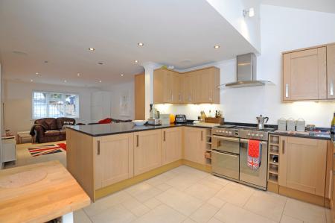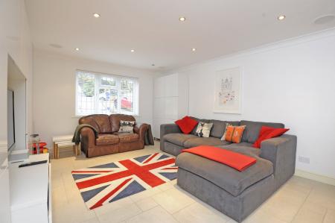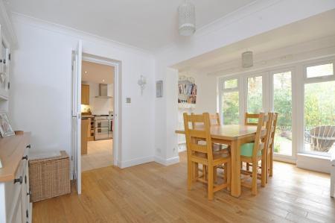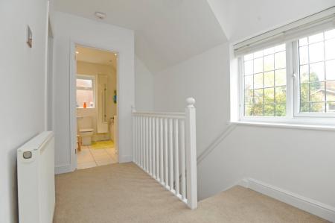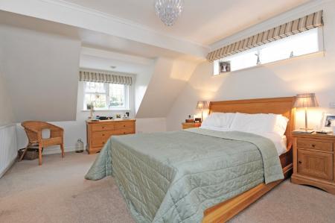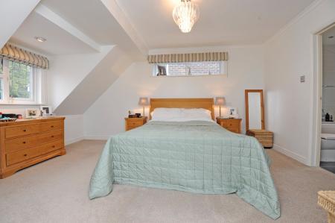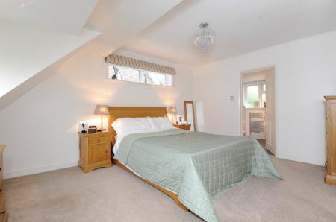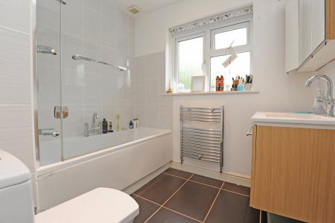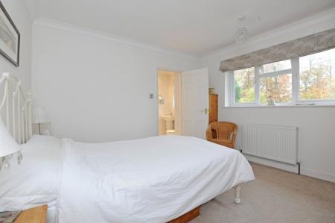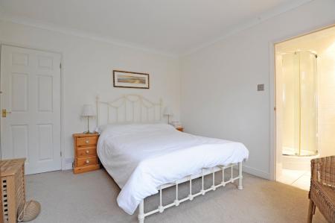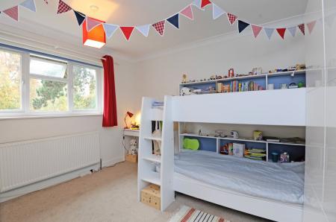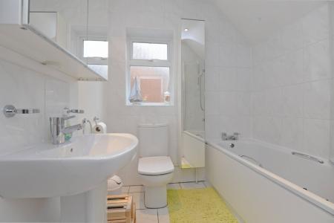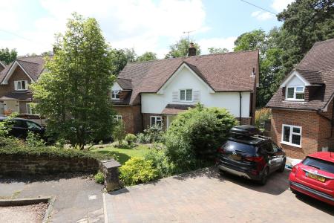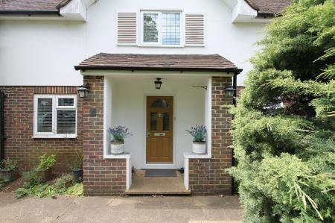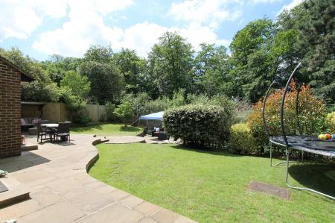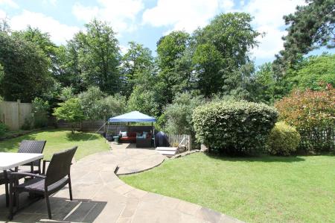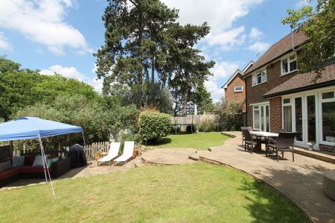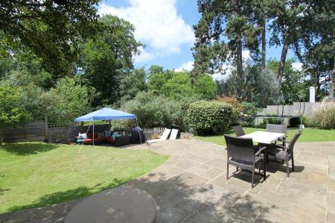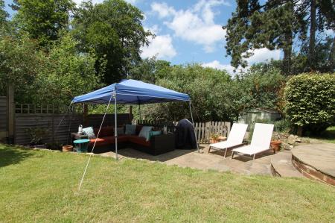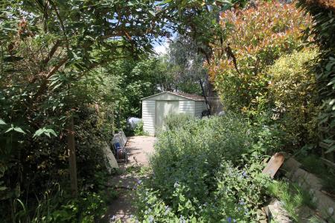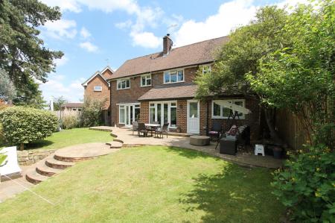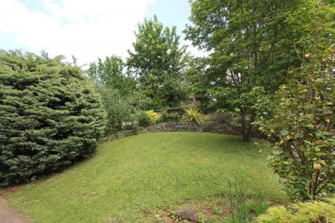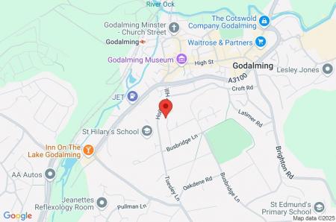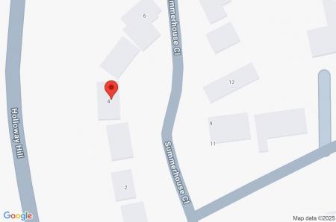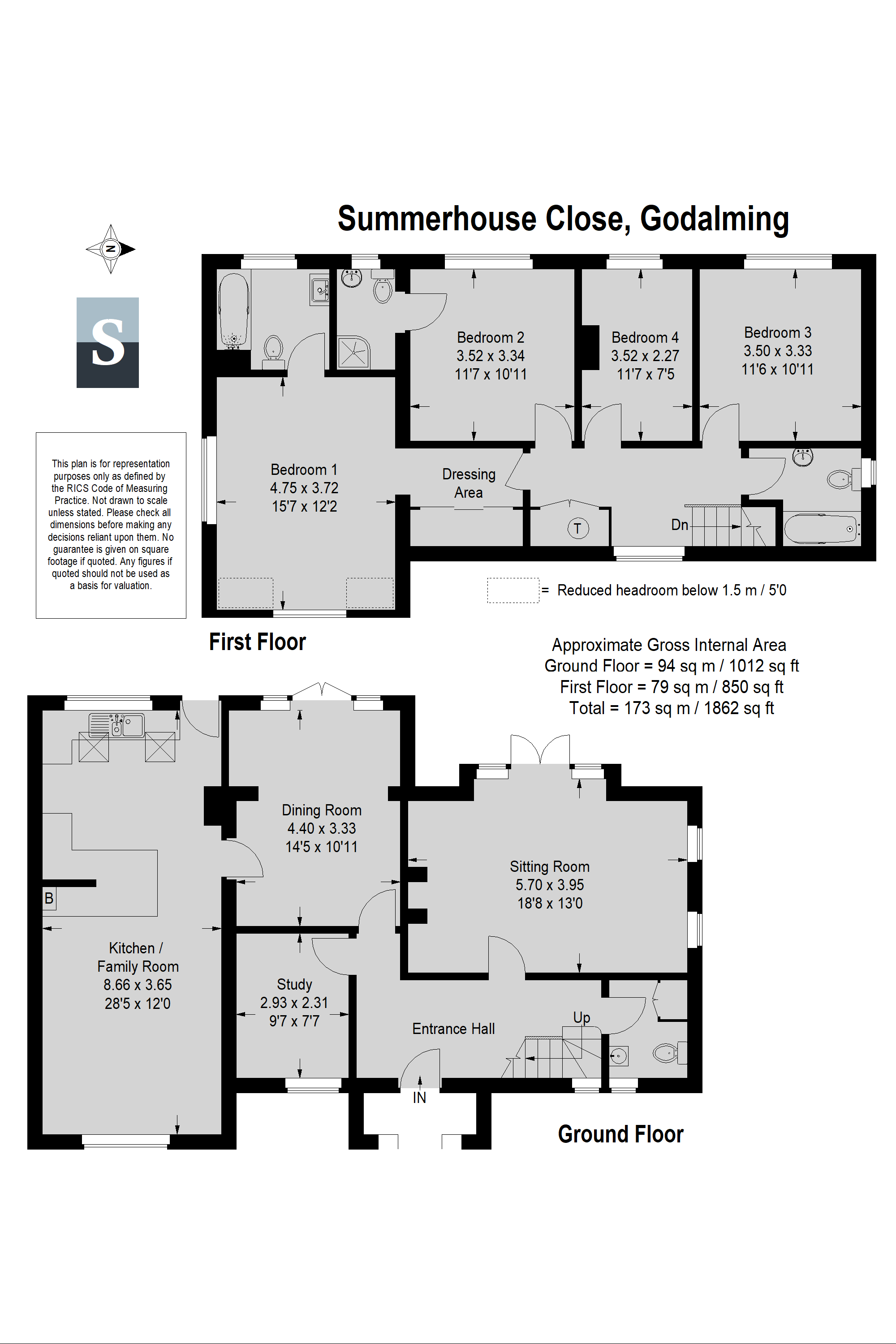- Chain free superior detached double-fronted family home with a large private driveway.
- Beautifully planted gardens to both the front and rear including a landscaped rear garden with a superb terrace, patios and established lawns.
- Large double aspect sitting room with focal point fireplace and French doors to the terrace.
- Separate dining room with further French doors and engineered wood floor.
- Spacious kitchen/family room fully fitted with shaker-style cabinets, and integrated wine fridge and stoves range cooker.
- Additional and highly versatile study that's ideal for working from home.
- Fantastic double aspect main bedroom with en suite bathroom and dressing area.
- Three further bedrooms including guest bedroom with en suite shower room.
- Modern family bathroom and additional ground floor cloakroom.
- Prized Busbridge location within easy reach of highly regarded schools, as well as Godalming high street and mainline station.
4 Bedroom Detached House for sale in Godalming
Nestled behind the greenery of an inviting front garden, this prestigious detached family home boasts a double-fronted fa�ade that gives a sophisticated introduction. With soft neutral tones and leafy views from almost every room, this residence is thoughtfully designed for modern living, complete with an integrated speaker system for seamless entertainment.
With natural light tumbling through expansive windows and modern French doors, the two generously proportioned reception rooms offer an exceptional blend of style and versatility. The spacious double-aspect sitting room, featuring a contemporary working fireplace and rich engineered wood flooring, creates an inviting retreat for relaxation. Adjacent, the separate dining room, with its warm wooden floors and French doors leading to the garden, is perfect for family gatherings or entertaining. Both rooms open onto a beautifully landscaped terrace, inviting you to enjoy sunny afternoons outdoors.
The heart of the home is the stunning double-aspect kitchen/family room, stretching across the entire depth of the house. Topped with high skylight windows, the kitchen showcases a wealth of Shaker-style cabinetry, sleek black countertops, and premium appliances, including a Stoves range cooker and a wine fridge. A 1.5 under-mounted stainless steel sink is seamlessly integrated, while a demi-glazed door leads effortlessly to the garden for al fresco dining. The open-plan layout connects to a spacious family area, ideal for spending quality time together or unwinding after a busy day.
Adding to the home's practicality, a well-appointed study caters perfectly to remote working with built-in desks and storage for two. This flexible space can also serve as a TV room, playroom, snug, or gym, while a convenient ground-floor cloakroom completes this level.
Upstairs, four bedrooms continue the home's tasteful aesthetic. The main bedroom is a serene sanctuary with double-aspect windows, a fitted dressing area, and a luxurious en suite bathroom. The second double bedroom, ideal for teenagers, also features an en suite shower room, while two additional bedrooms share a modern family bathroom with a full-sized bath and overhead shower.
Outside
Set within the tranquil surroundings of Summerhouse Close, the home's front garden is a delightful blend of established lawns, vibrant flowerbeds, and mature trees. A paved driveway offers off-road parking, leading to the charming covered entrance. At the rear, the landscaped terrace spans the width of the house, providing a perfect setting for relaxation or entertaining. A central round patio and lawns offer ample space for children to play, while a dining area which is accessed via steps, is ideal for barbecues and al fresco meals with family and friends.
This exceptional property is a true haven of style, comfort, and practicality, blending indoor and outdoor living with effortless sophistication.
Important Information
- This is a Freehold property.
Property Ref: 417898_GOD130457
Similar Properties
Witley, Godalming, Surrey, GU8
4 Bedroom Detached Bungalow | Guide Price £1,100,000
Gasden Copse. Highly sought after and rarely available location. Occupying a plot of just over 0.
4 Bedroom Detached House | Guide Price £1,100,000
Stylish and spacious detached family home with excellent garden room and solar panels. Situated in a prized cul de sac l...
Elstead, Godalming, Surrey, GU8
3 Bedroom Equestrian | Guide Price £1,100,000
SUBJECT TO AN AGRICULTURAL TIE - CASH BUYERS ONLY. Agricultural Tie / Restriction / Condition; Waverley Borough Council...
Milford, Godalming, Surrey, GU8
4 Bedroom Detached House | Guide Price £1,150,000
VIEW THE PROPERTY FILM NOW! With a beautiful double fronted bay facade, double garaging and lovely gardens with an excep...
5 Bedroom Detached House | Guide Price £1,150,000
** SOLD BY SEYMOURS ** Peacefully tucked away within the coveted leafy setting of Mark Way, this exceptional family home...
5 Bedroom Detached House | Guide Price £1,150,000
Built to emulate the charm of the Tudor era with the feature herringbone brickwork and timbers of its double fronted fac...
How much is your home worth?
Use our short form to request a valuation of your property.
Request a Valuation

