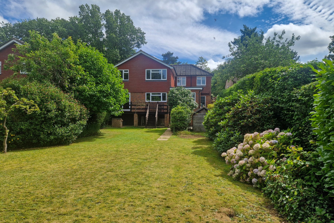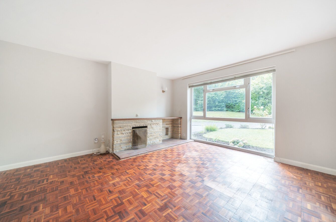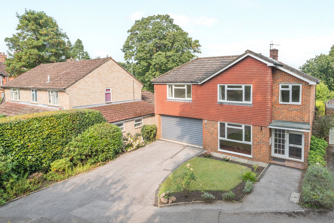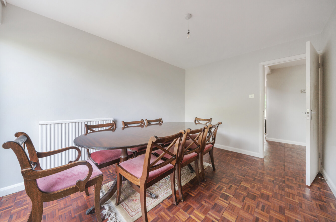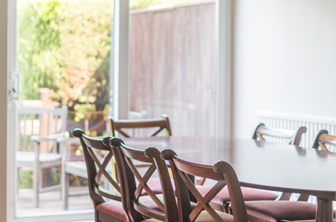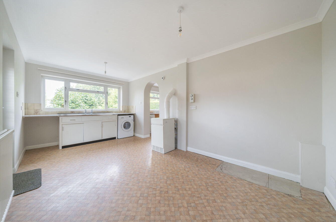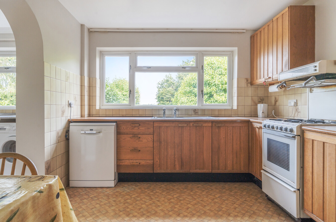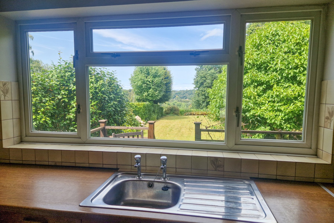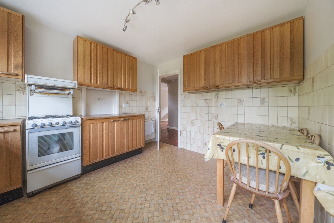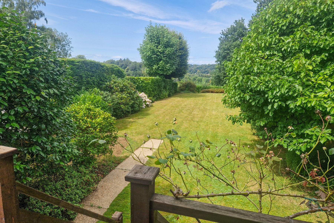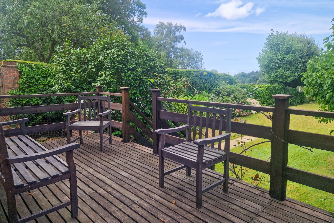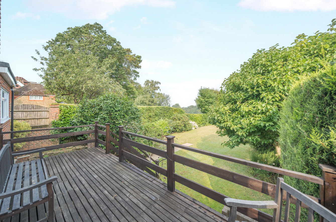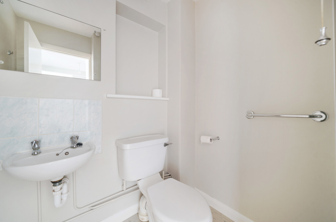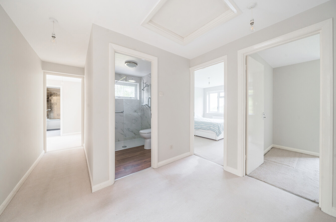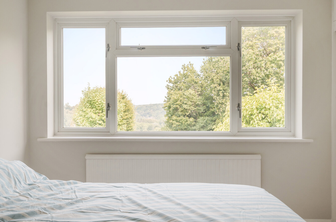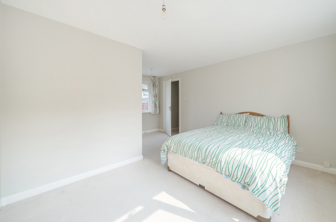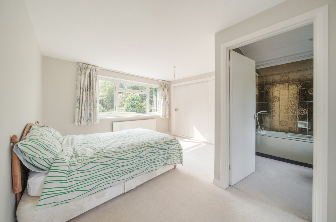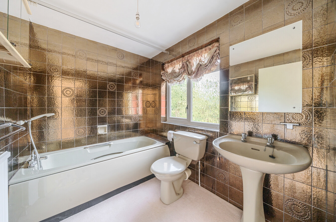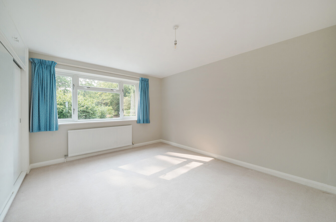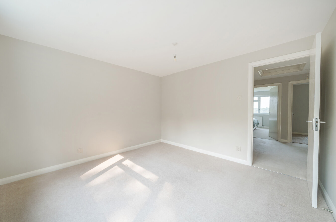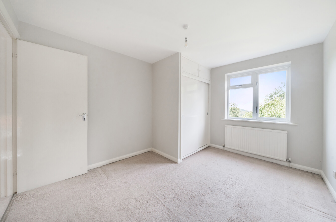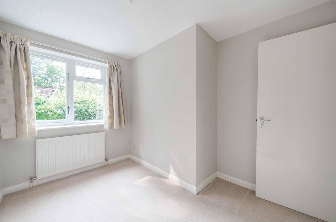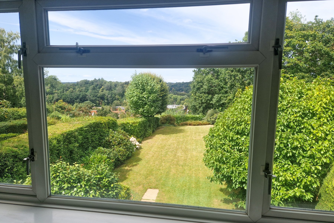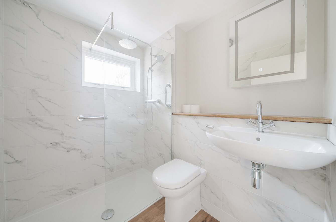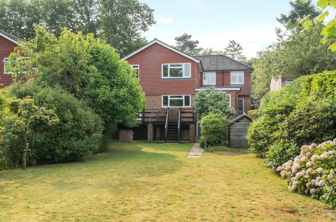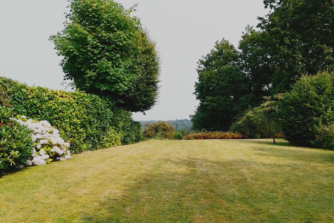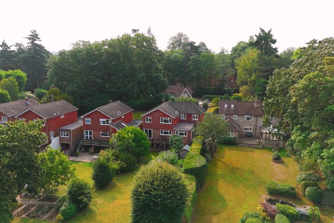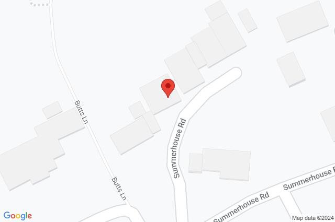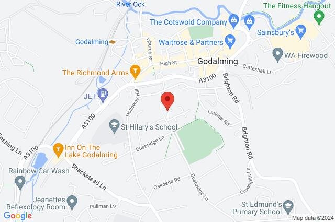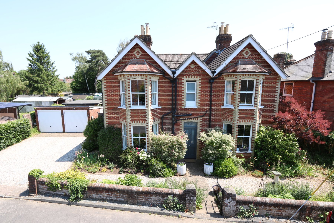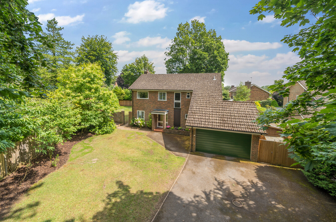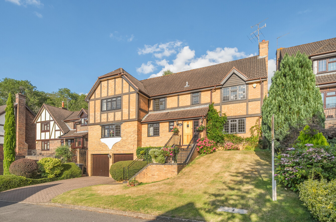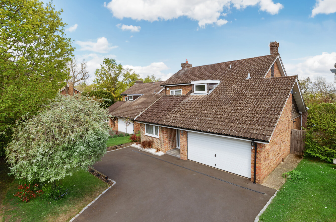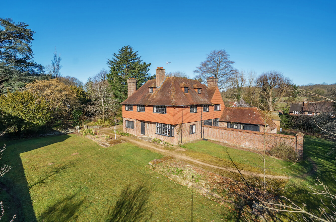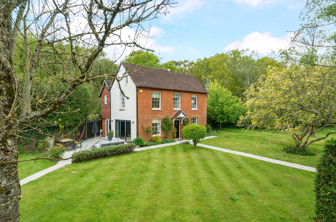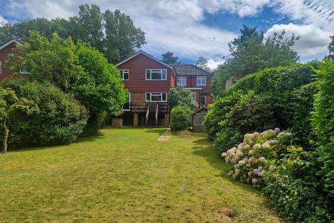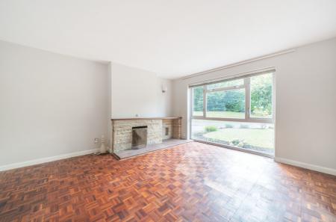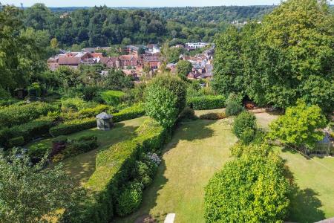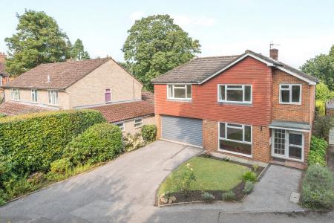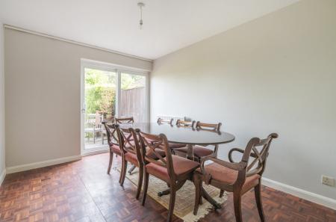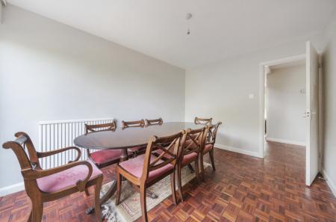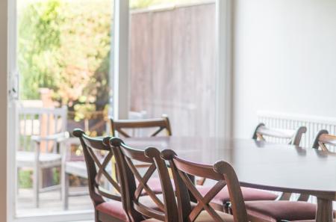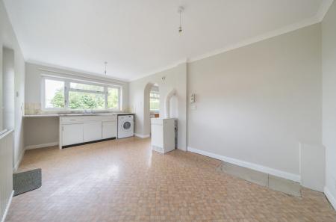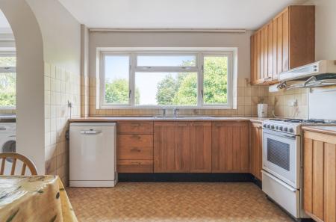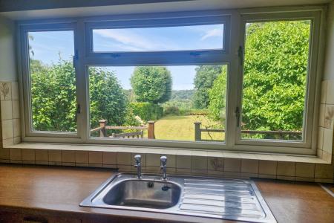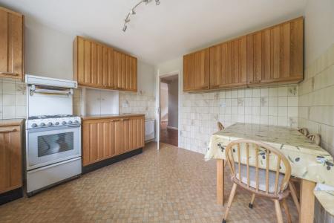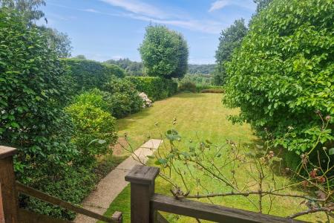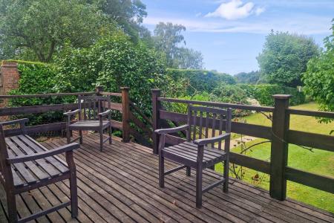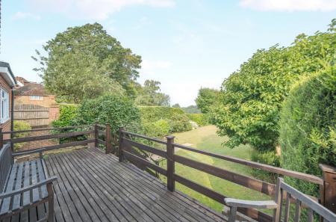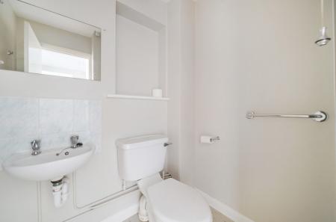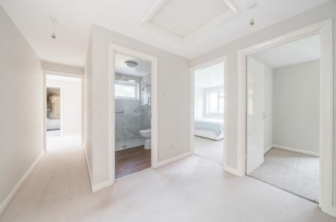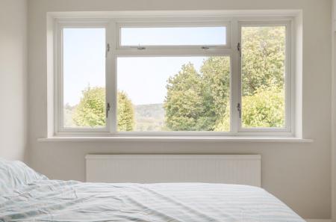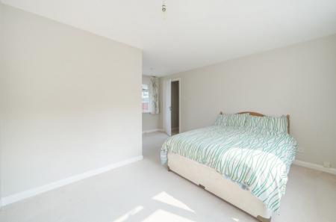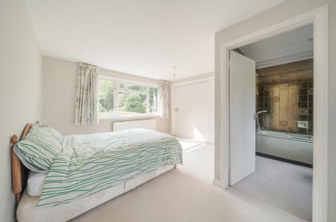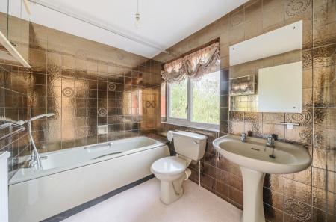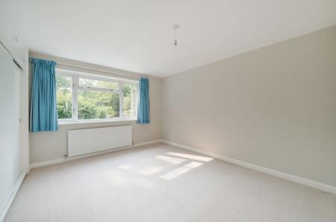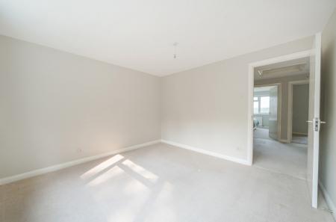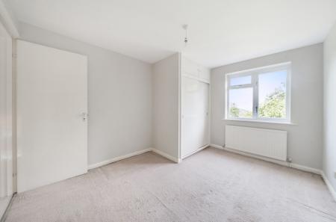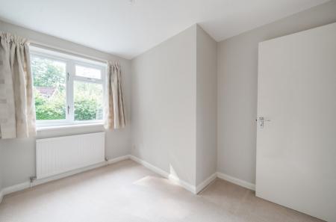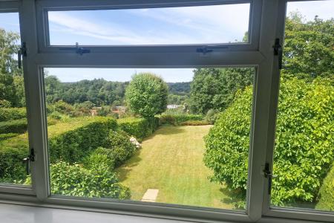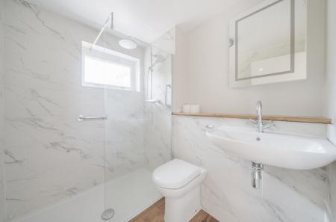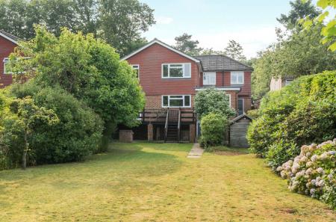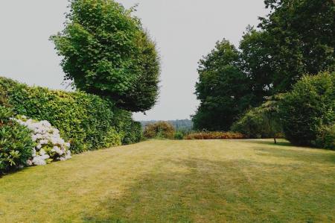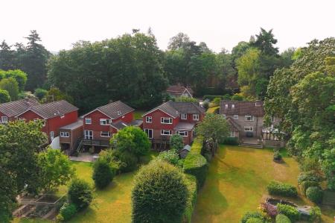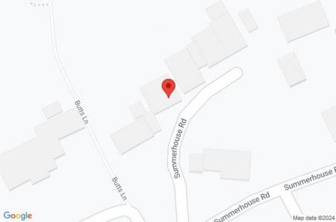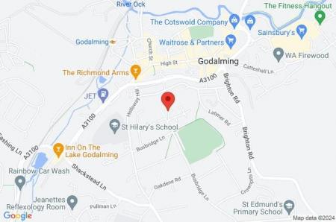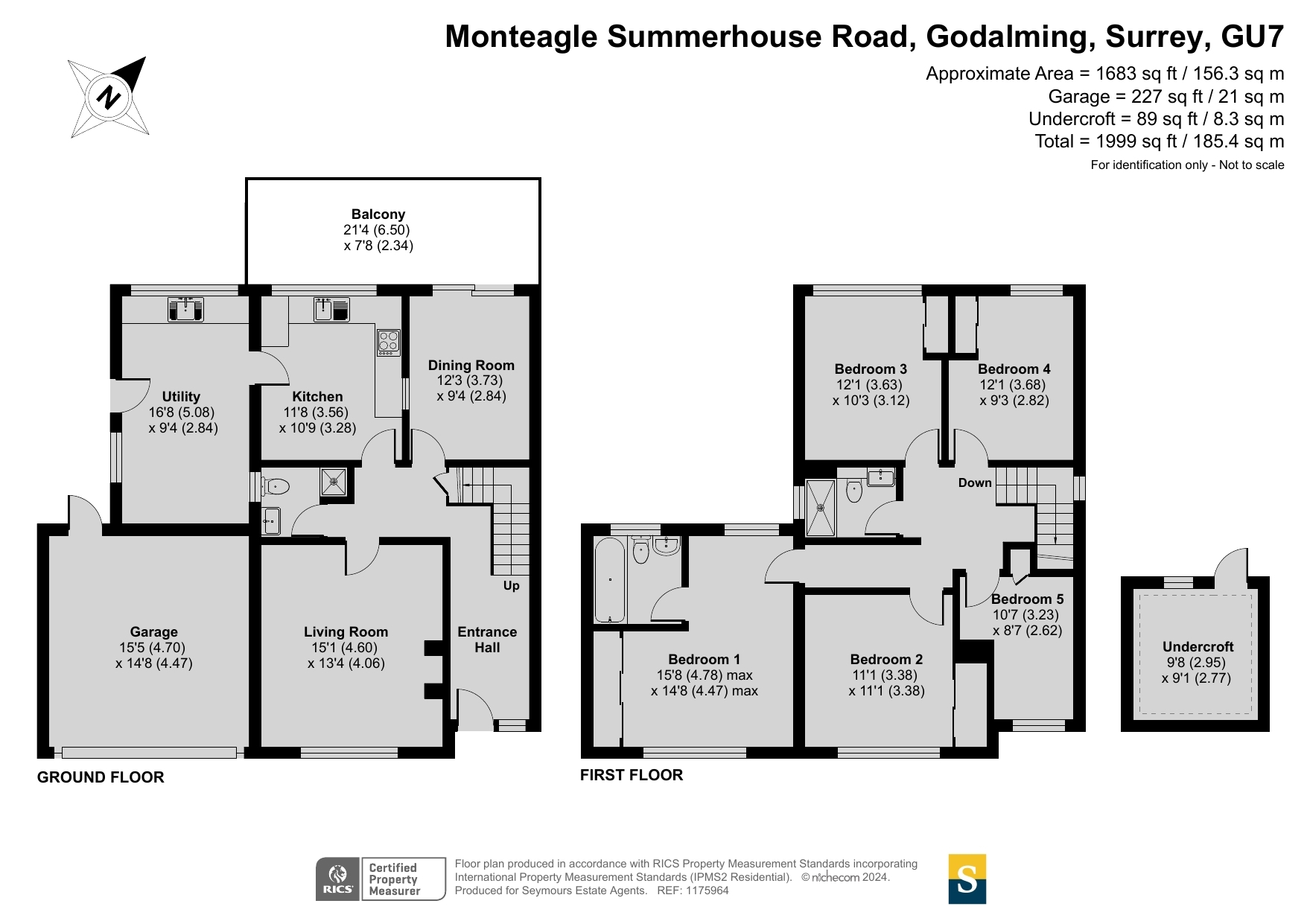- VIEW THE PROPERTY FILM NOW!!
- Chain free detached modern house
- Rarely available cul de sac location - first time on the market since new
- Impressively sized layout with plenty of chance to be reconfigured
- Double garaging and driveway parking
- Separate dining room opening onto a large balcony with stunning views over Godalming and beyond
- Main bedroom with recessed wardrobes and en suite bathroom
- Four additional bedrooms and two shower rooms
- Catchment area for excellent schools
- Within close proximity to Godalming mainline train station, the historic High Street and Holloway Hill recreational ground
5 Bedroom Detached House for sale in Godalming
VIEW THE PROPERTY FILM NOW!
Chain free and retaining a wonderful sense of its original mid-century architecture, this detached modernist home sits tucked away in a tree-lined cul de sac adjoining Summerhouse Road.
Positioned to offer picturesque views of the Surrey Hills and designed to be filled with natural light, its considerable layout offers a wealth of options to be reconfigured to perfectly suit your own individual lifestyle.
Sitting back behind a hedge lined driveway, the simple elegant planting of a pretty front garden and its classic red brick and tile hung facade instantly hints at what's to come. Behind a canopied doorway you'll find a superbly large L-shaped hallway and a first glimpse of the soft grey hues that offer a cohesive theme throughout. Beneath your feet the deep rich tones of a classic parquet floor extend into a duo of excellently sized reception rooms.
Beautifully lit by a swathe of double glazing with leafy outlooks, the extensive lounge has the focal point of a stone clad working fireplace, while across the hallway double glazed sliding doors tempt you out from the dining room onto a fabulously broad decked balcony with picturesque vistas.
Giving your imagination plenty to think about, the kitchen and spacious utility room interconnect, generating a fantastic opportunity to be reshaped into one or more magnificent spaces that make full use of their impressive dimensions. With stunning views stretching out over the garden and onto the tree-lined horizon of the Surrey Hills, the kitchen is fully fitted with the geometric lines of oak fronted cabinetry and easily accommodates an array of freestanding appliances as well as a relaxed dining/breakfast area. A high archway delineates the rooms bringing you into an enviably proportioned double aspect utility room where the far-reaching views continue and a side door gives convenient access to the gardens. A traditional serving hatch opens charmingly from the kitchen to the dining room, and the easy flow of these adjoining rooms provides a host of possibilities to be opened up and include a feature central island without compromising on having a dedicated utility area or room.
Making a clever use of space, a modern shower room and large understairs storage cupboard completes the ground floor.
Upstairs five generous bedrooms unfold from a central landing producing a notable degree of accommodation for modern family living. Set to the side in its own wing of the first floor, a wonderful main bedroom has double aspect views of the surrounding greenery. The clean line design of recessed wardrobes supplies ample storage without encroaching on the aesthetics, while an en suite bathroom lends an old school touch of glamour with textured bronze tiles and vintage suite.
The soft grey heritage palette and matching carpeting is echoed in the additional four rooms all of which have fitted storage of their own and include a large single bedroom that could become a home office/study if needed. Together they share a second family shower room that adds a pop of contemporary luxury with its walk-in waterfall shower and sleek marble veined tile setting.
Pull back the sliding doors of the dining room and you'll find the perfect vantage point to sit back and take in the spectacular views of the garden and Surrey landscape. Stretching out across the full width of the dining room and kitchen, this brilliantly large and deep balcony offers all the space you need to enjoy al fresco drinks and meals with family and friends as well as a place to sit and watch the sun set.
Steps lead down to gardens framed by heavenly high hedgerows and trees that give a coveted sense of seclusion and natural beauty. An established long lawn reaches out encouraging you to relax and unwind in the summer sun, ultimately evoking an idyllic retreat that all ages will love.
Its good to note that a shed sits tucked behind mature shrubs providing storage for garden furniture and other equipment. It could be replaced and updated to be a workshop with power and lighting.
A large space beneath the balcony provides handy storage. There is a small undercroft room which also provides storage for garden tools, bikes and barbeques.
At the front of the house there is a broad private driveway and attached garaging which provides a good amount of off-road parking.
Important Information
- This is a Freehold property.
Property Ref: 417898_GFD240745
Similar Properties
Milford, Godalming, Surrey, GU8
4 Bedroom Detached House | Guide Price £1,150,000
VIEW THE PROPERTY FILM NOW! With a beautiful double fronted bay facade, double garaging and lovely gardens with an excep...
5 Bedroom Detached House | Guide Price £1,150,000
** SOLD BY SEYMOURS ** Peacefully tucked away within the coveted leafy setting of Mark Way, this exceptional family home...
5 Bedroom Detached House | Guide Price £1,150,000
Built to emulate the charm of the Tudor era with the feature herringbone brickwork and timbers of its double fronted fac...
4 Bedroom Detached House | Guide Price £1,250,000
Impeccably designed to fill your gaze with breathtakingly beautiful vistas of the Surrey Hills this detached house is st...
Compton, Guildford, Surrey, GU3
8 Bedroom Detached House | Guide Price £1,350,000
Designed by the renowned London architect Walter Sarel in an Arts and Crafts style heavily influenced by the Surrey Vern...
Wormley, Godalming, Surrey, GU8
5 Bedroom Link Detached House | Guide Price £1,350,000
Fieldside offers the feel of a tranquil country home. Tucked away in a private and sought-after cul de sac, it sits with...
How much is your home worth?
Use our short form to request a valuation of your property.
Request a Valuation

