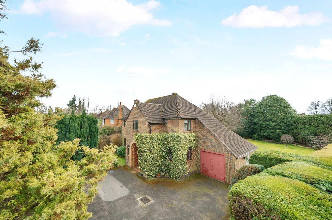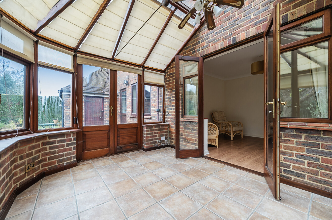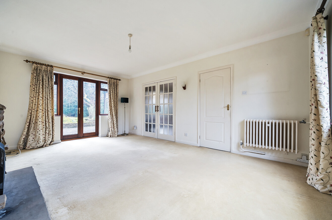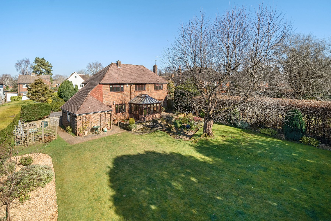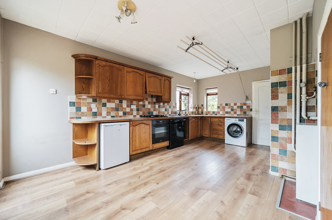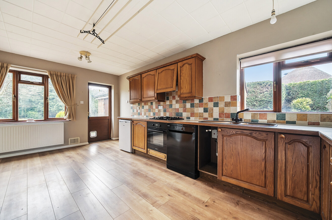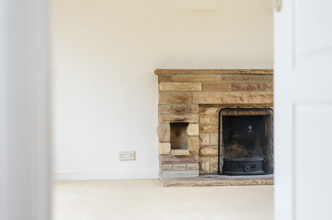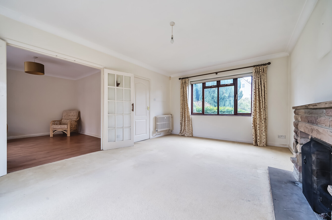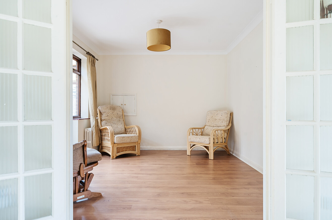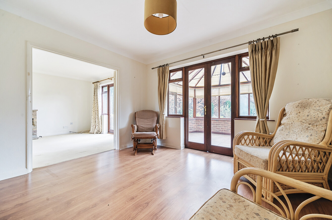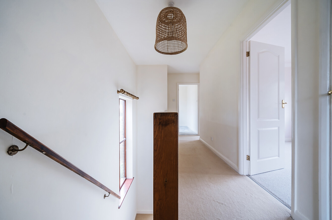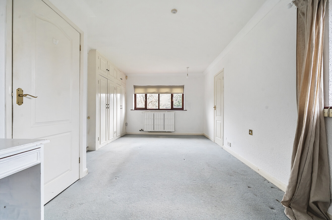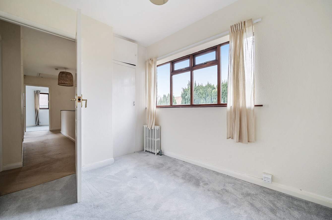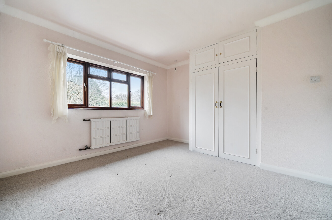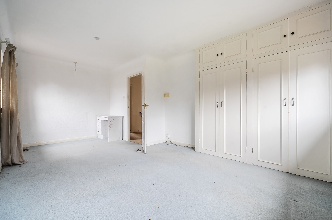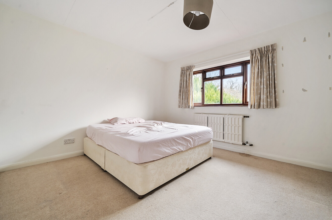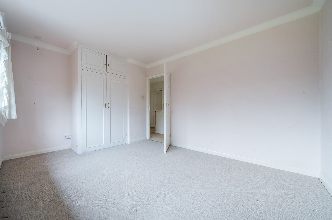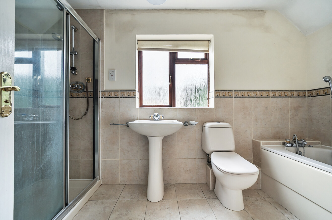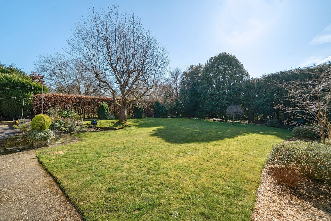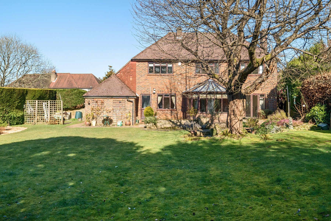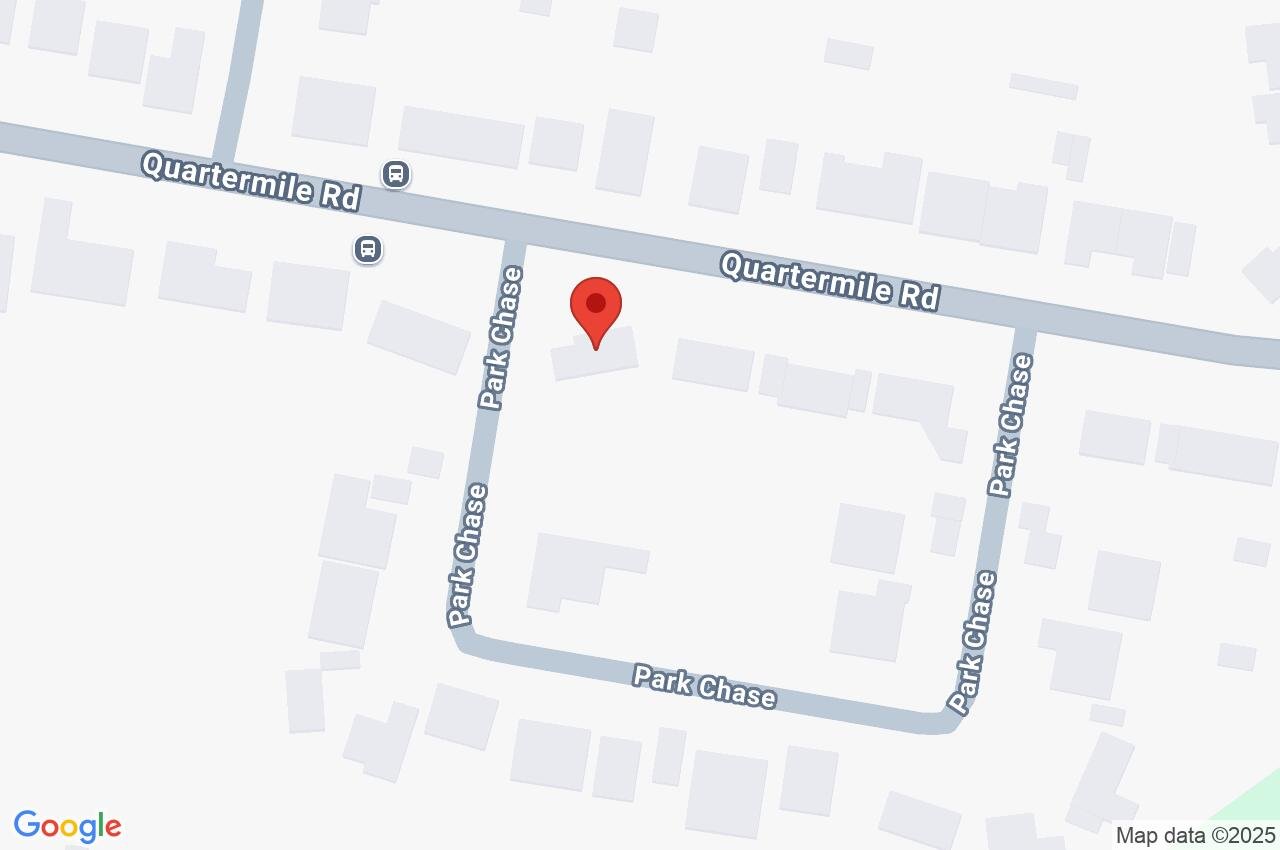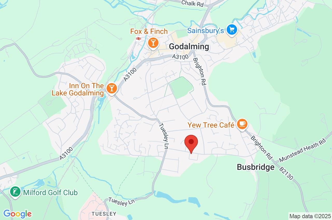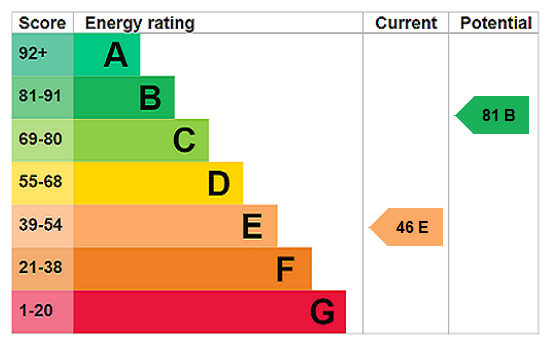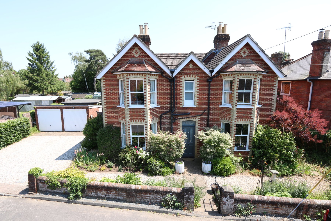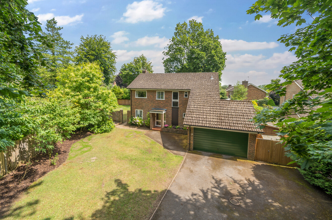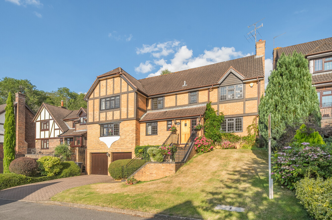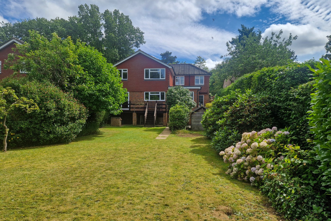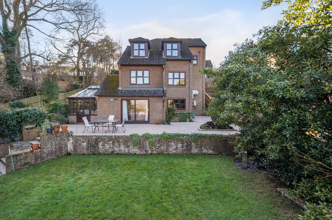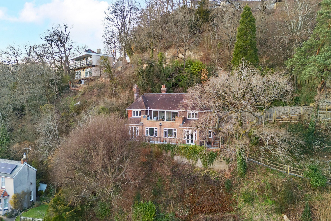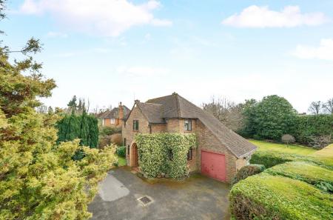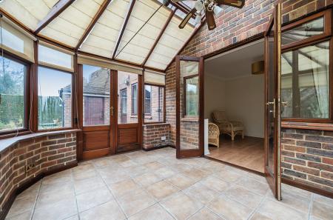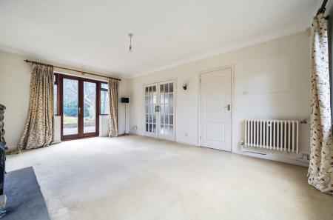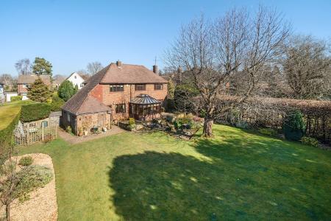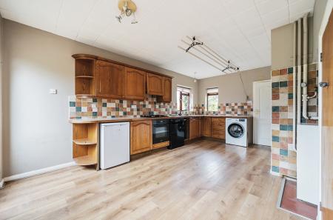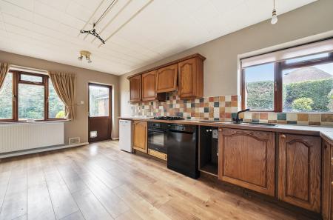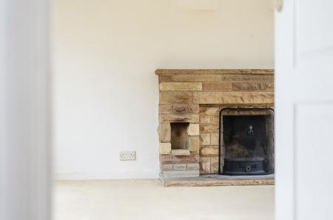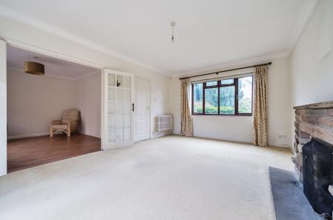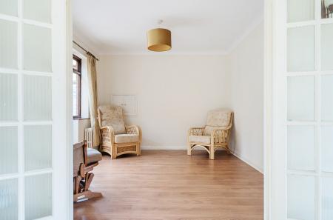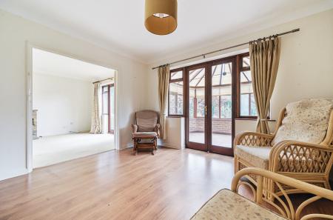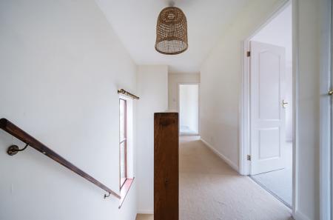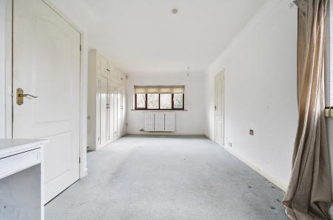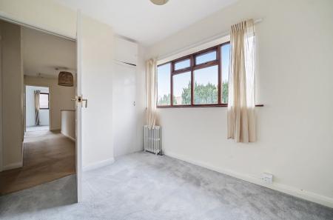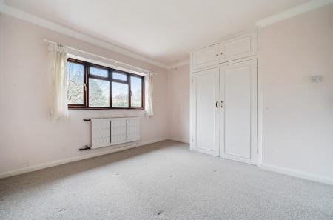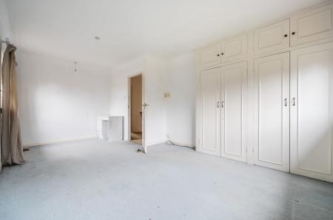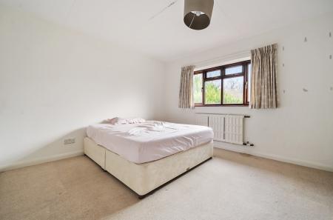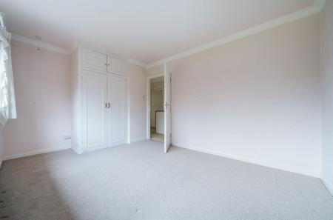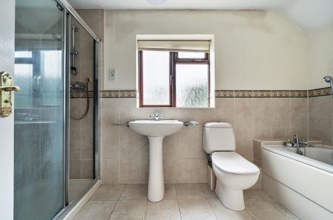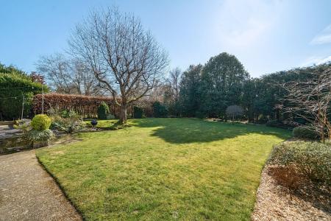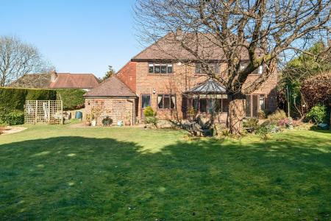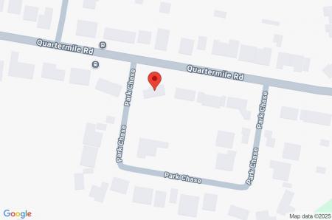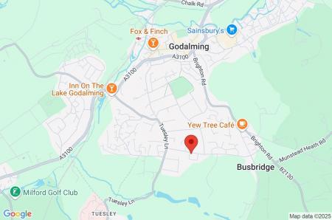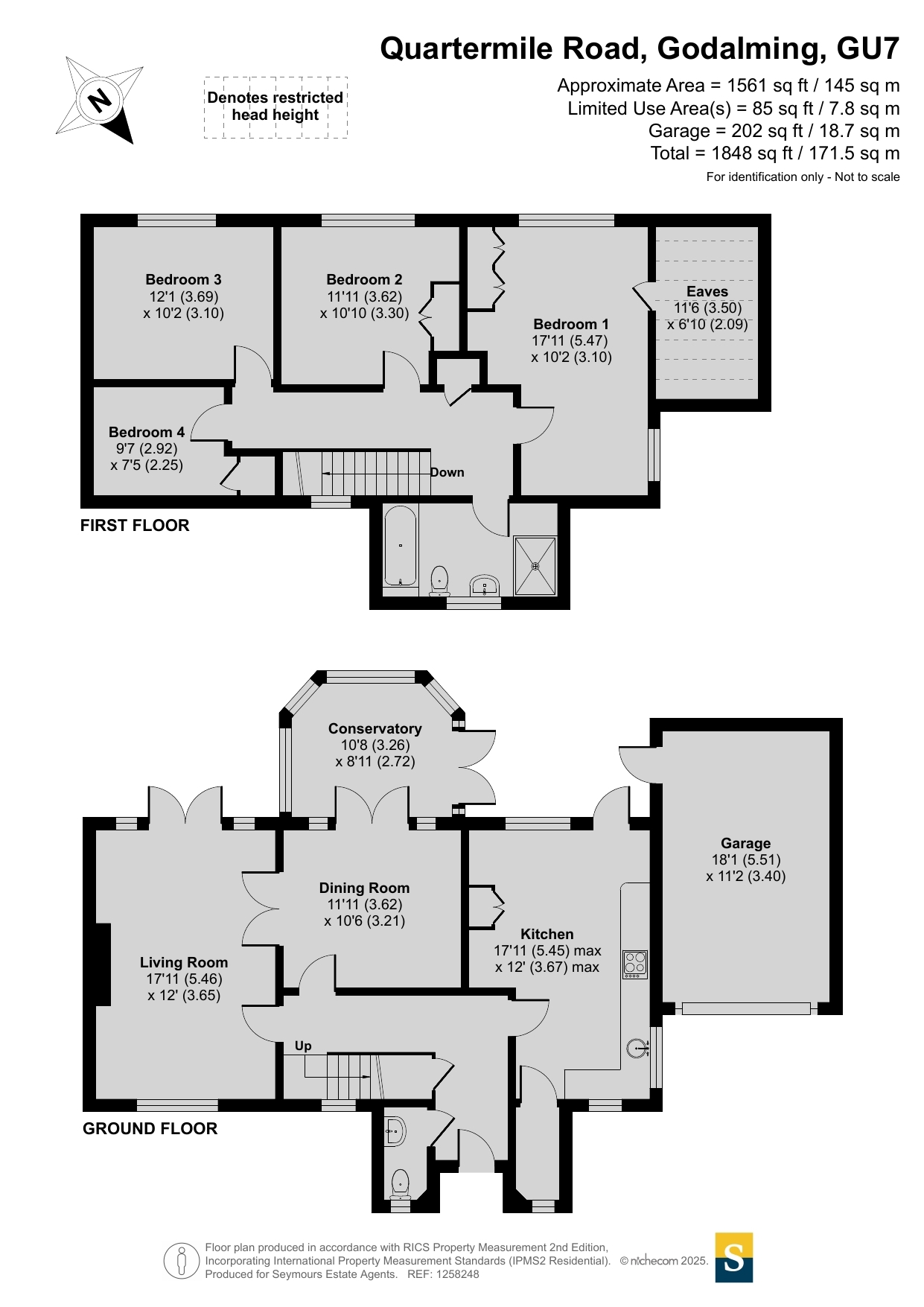- Chain free double fronted family home in a large corner plot
- Beautifully private large idyllic gardens
- Large private driveway and attached garage
- Spacious double aspect living room with working fireplace and French doors to the patio
- Additional large formal dining room opening into an impressive conservatory
- Notably generous solid wood country kitchen with door to the patio and integrated appliances
- Spacious double aspect main bedroom opening into considerable eaves
- Three equally impressive additional bedrooms
- Family bath/shower room and ground floor cloakroom
- Conveniently located for highly rated schools and within easy reach of the high street and mainline station
4 Bedroom Detached House for sale in Godalming
Inside, soft neutral hues offer a subtle backdrop to a hugely considered layout opening onto the tranquillity of large gardens at every opportunity. Well-presented yet with scope to be refreshed in parts, its generous dimensions produce a notably flowing feel ideal for modern day family life.
Unfolding from a central entrance hall, a duo of excellently large interconnecting reception rooms combine to create an exceptional measure of space in which to relax, dine and entertain. Stretching out over the full depth of the house a spacious double aspect living room has the central focal point of a working stone fireplace that gives a homely and cosy glow to chilly winter days. French doors allow garden views to be carried through and entice you out onto the patio, while inner double doors open into the adjacent dining room giving you the option of having one free flowing open plan space when needed. Ideally sized for everyday life or celebrating key moments in life, this equally light filled space connects with an outstanding timber framed conservatory where further French doors take you out onto a secluded second patio area ideally sized for al fresco dining or lazy afternoons in the summer sun.
Across the entrance hall a triple aspect kitchen echoes the notable dimensions of the living room and is fully fitted with the rich timber tones of solid wood country cabinetry. The thoughtful design provides ample storage and workspace and has an integrated oven and gas hob along with dedicated under-counter spots for a range of freestanding appliances. A deep walk-in cupboard could be a notable pantry and the excellent size of the room means there's plenty of chance to create a superb breakfast or relaxed dining area. Tiled splashbacks add a dash of rustic colour, the gardens outside lends an idyllic panorama and a serving hatch retains plenty of charm. Handy for guests, a ground floor cloakroom sits discreetly tucked away.
The overarching sense of light and space continues upstairs where four impressively proportioned bedrooms proffer ideal flexibility for a growing family and anyone working from home. Softly toned carpets and cool white walls evoke a supremely calm and restful feel. An enviably spacious double aspect principal bedroom with fitted wardrobes leads into prodigious walk-in eaves that provides an abundance of hidden storage and has the scope to become a deluxe dressing room or en suite. Two of the additional three rooms have fitted wardrobes of their own and together they share a light and bright family bathroom. Arranged in a refined tile setting, its modern suite has a full-size bath and wide walk-in shower.
Outside
Ensconced by the leafy greenery of majestically tall and impeccably clipped conifers and deep hedgerows the grounds and gardens of this family home prompt a cherished feeling of tranquillity and seclusion that transports you away from the hubbub of any given day.
To the front a considerable private driveway and attached garage supply off-road parking for several vehicles, while fully stocked flowerbeds reach around a lawn. Evergreen vines stretch up against the red brick facade of the house drawing your attention to the magnificent arched entrance while timber framed windows complement the architecture.
Offering a seamless blend between outside and in, the French and demi glazed doors of the ground floor allow the stone paved patio of the rear garden to sit in harmony with the house. Cleverly punctuated by the conservatory to generate two separate spaces, it
provides a choice of spots to sit in the sun, enjoy al fresco dining or simply recline and unwind. Steps lead gently down to an additional matching space ideal for barbeques, while a capacious lawn extends before you bordered by a high tree line that lends the perfect backdrop. A statuesque tree and thoughtfully planted beds enhance the quintessential English country garden feel and a delineated area sits out of sight to the side with space to store garden tools or become a vegetable plot.
Important Information
- This is a Freehold property.
Property Ref: 417898_GOD210162
Similar Properties
Milford, Godalming, Surrey, GU8
4 Bedroom Detached House | Guide Price £1,150,000
VIEW THE PROPERTY FILM NOW! With a beautiful double fronted bay facade, double garaging and lovely gardens with an excep...
5 Bedroom Detached House | Guide Price £1,150,000
** SOLD BY SEYMOURS ** Peacefully tucked away within the coveted leafy setting of Mark Way, this exceptional family home...
5 Bedroom Detached House | Guide Price £1,150,000
Built to emulate the charm of the Tudor era with the feature herringbone brickwork and timbers of its double fronted fac...
Busbridge, Godalming, Surrey, GU7
5 Bedroom Detached House | Guide Price £1,200,000
VIEW THE PROPERTY FILM NOW!Chain free and retaining a wonderful sense of its original mid-century architecture, this det...
5 Bedroom Detached House | Guide Price £1,200,000
VIEW PROPERTY FILM NOW!! Hidden away from the hubbub of the world within the rarely available leafy environs of The Bram...
4 Bedroom Detached House | Guide Price £1,200,000
VIEW THE PROPERTY FILM NOW!! With an accomplished pared-back aesthetic each and every room in this superior family home...
How much is your home worth?
Use our short form to request a valuation of your property.
Request a Valuation

