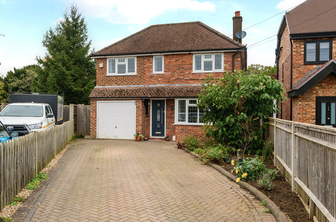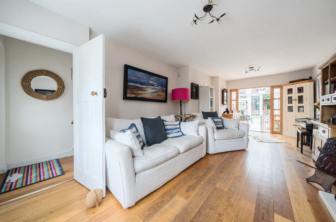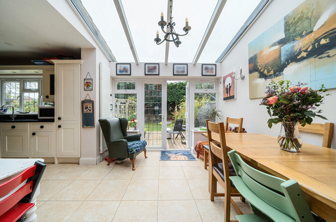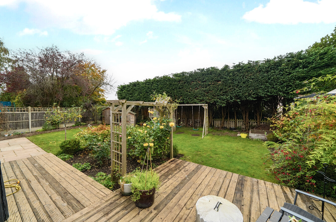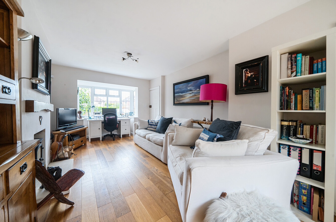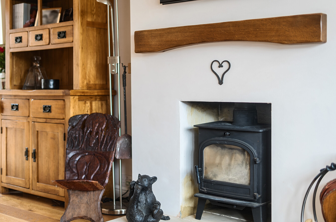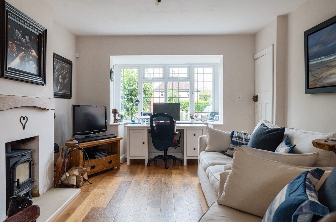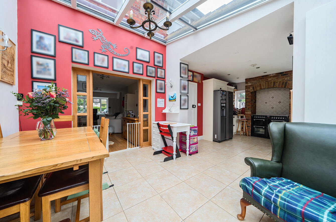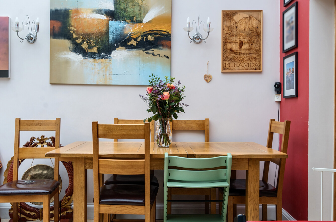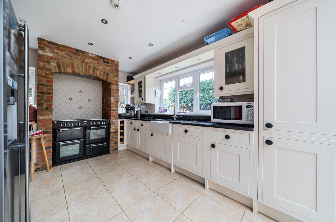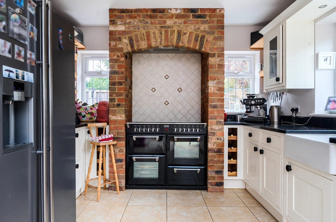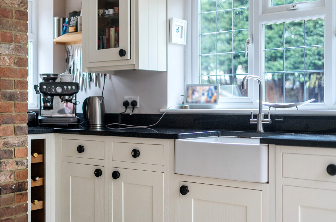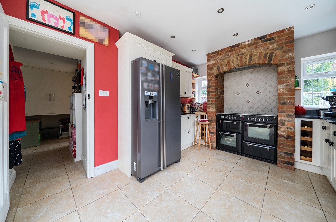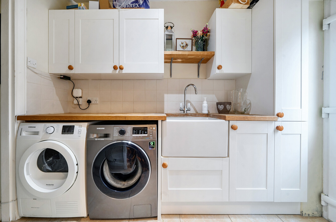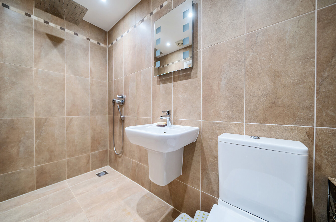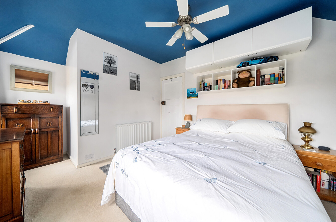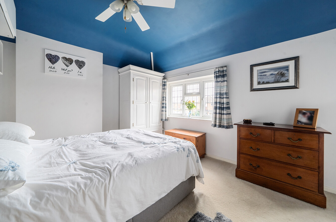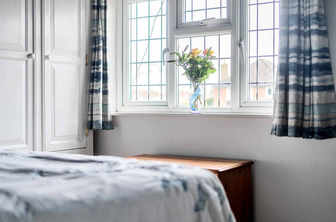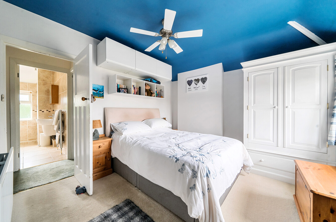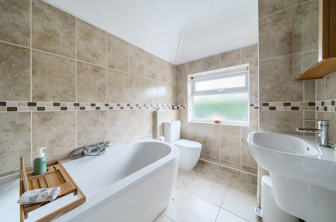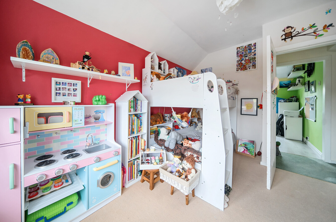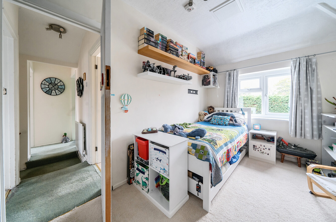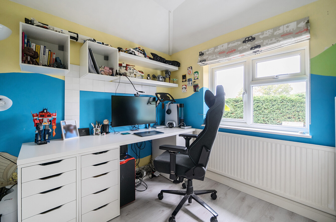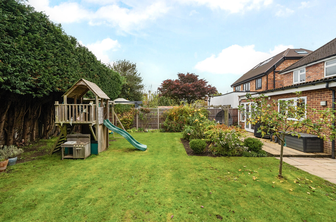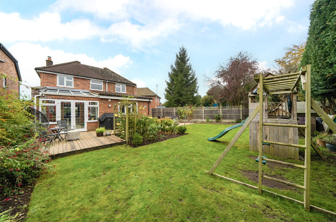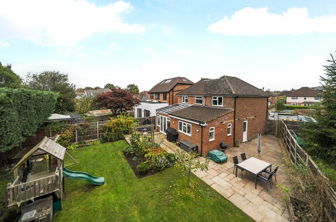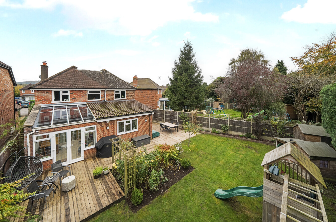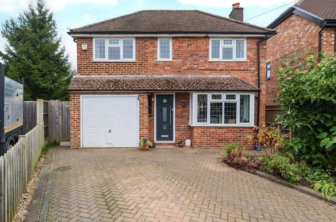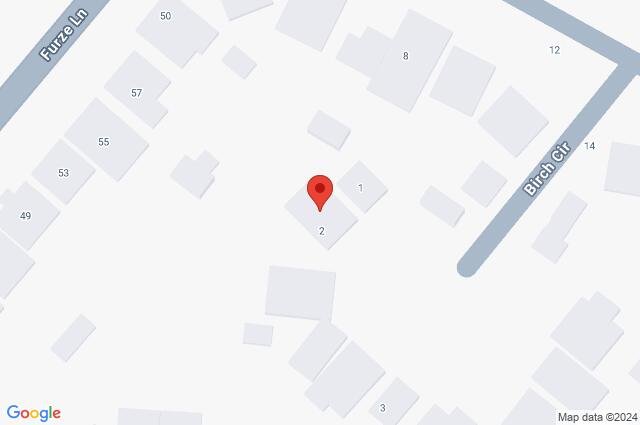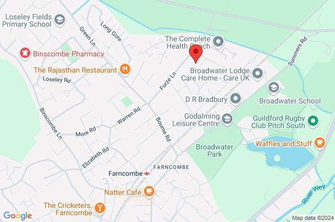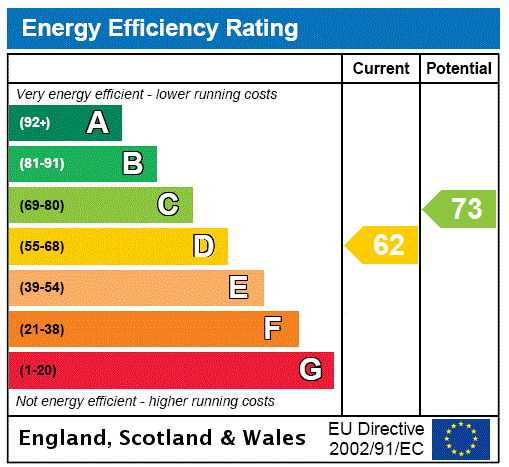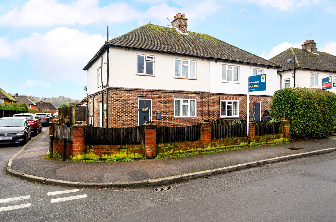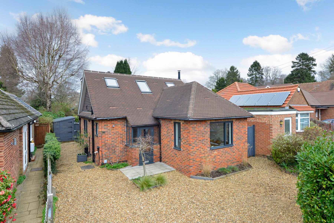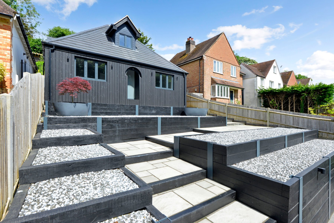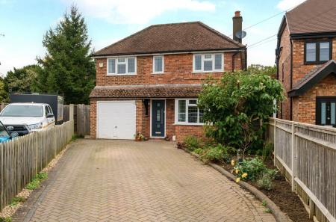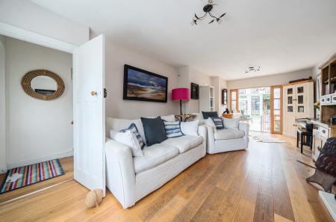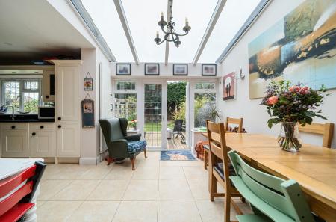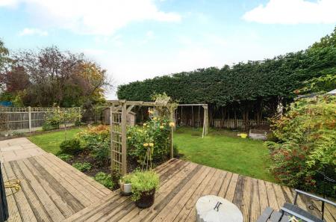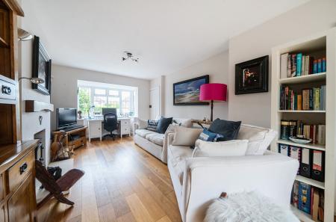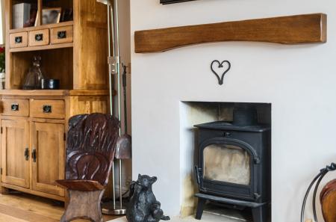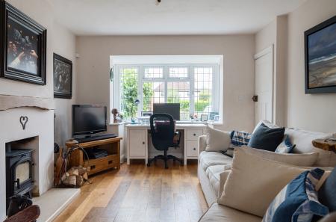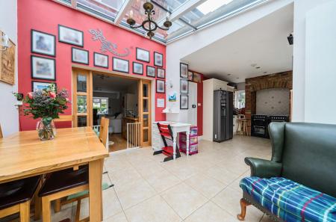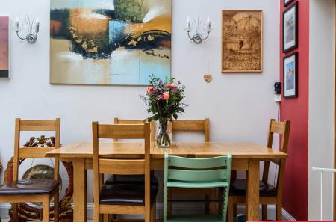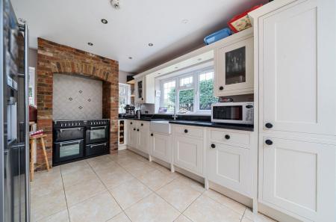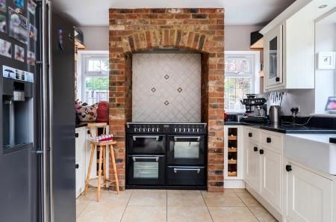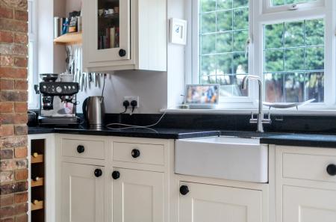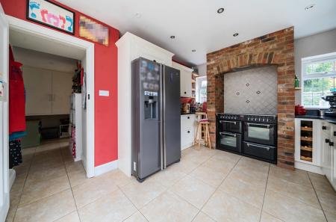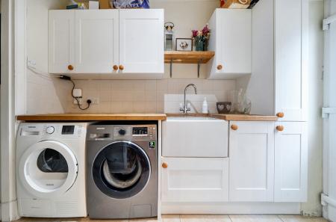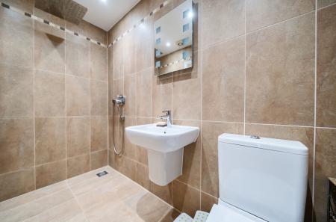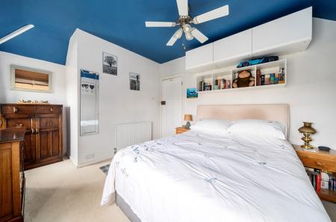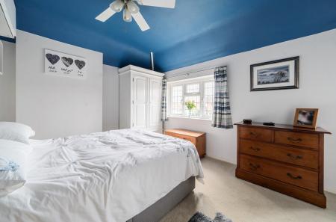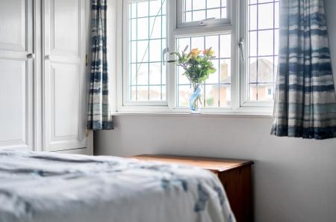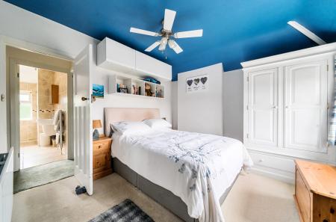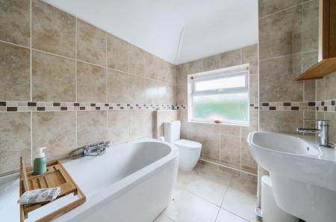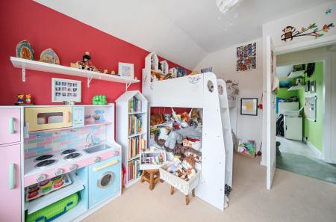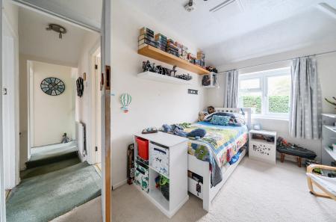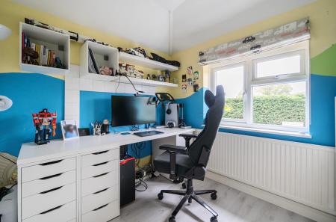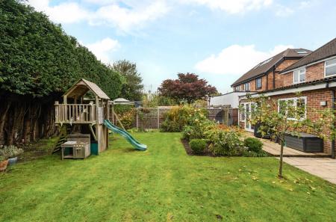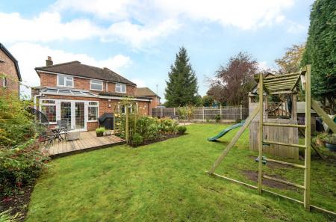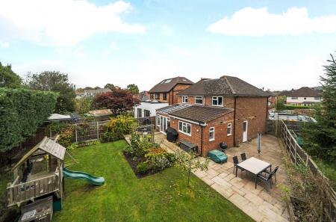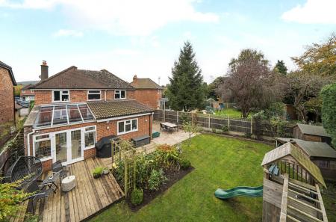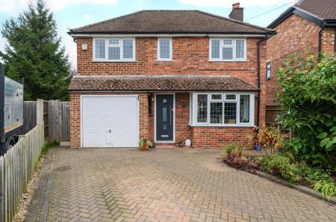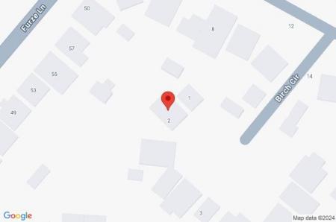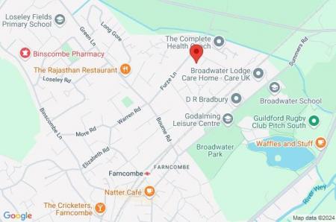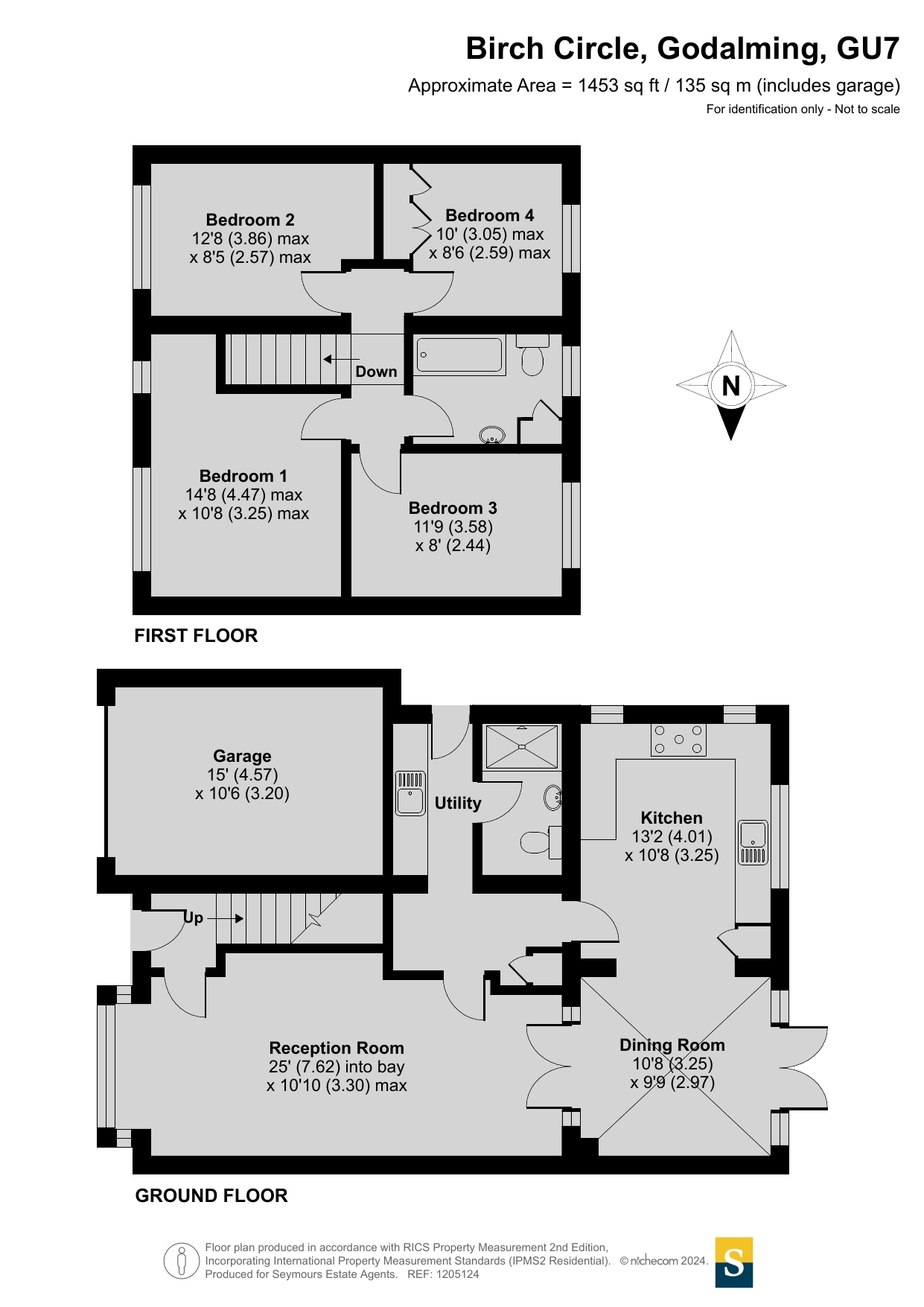- Superbly extended detached family home
- Attached garage and driveway parking
- Beautiful large rear garden with extensive patio and lawn
- Spacious reception room with wood burner
- Excellent dining room with glazed roof and French doors to the patio
- Shaker-style kitchen with exposed brick chimney breast and butler sink
- Matching utility room
- Four impressively sized bedrooms
- Deluxe ground floor wetroom and matching family bathroom
- Easy access to Farncombe shops, Leisure Centre, the mainline station and highly regarded schools
4 Bedroom Detached House for sale in Godalming
Tucked away in a cul de sac adjoining Birch Road, this detached house is a well designed family home. Superbly styled with pops of colour and a soft neutral palette, its considered layout pairs the elegance and charm of leaded windows with tastefully luxurious detailing.
Sitting back from the road behind a considerable brick paved driveway, its canopied doorway entices you into thoughtfully extended layout that's perfect for family life, celebrating key moments and entertaining friends.
Interconnecting, a spacious reception room, dining room and kitchen combine to produce a fantastic feeling of space. With the rich tones of an engineered wood floor beneath your feet and a lovely degree of natural light filtering in via bay windows, the extensive reception room has the homely glow of a wood burner nestling beneath a floating oak mantel. Its versatile proportions stretch down to oak framed double doors opening to give you the option of having big open plan space when you need one. Filled with light from a glazed roof, the adjoining large dining room easily accommodates a family sized table and a breakfast area. Beautifully designed for everything from day to day meals to lazy weekend brunches or family get-togethers, its impressive dimensions include room for a relaxed seating area in front of French doors that open to allow the garden and patio to become an easy flowing extension.
Equally impressive the enviably sized kitchen is fully fitted with Shaker-style cabinets. Matte black handles and granite countertops give a classic contrast, and while a butler sink lends plenty of charm, a range cooker sits within the exposed brickwork of the chimney breast creating a magnificent focal point. The wrap-around layout has a dedicated spot for an American-style fridge freezer and an inner hallway leads into a fully fitted utility room with further Shaker-style cabinets and a butler sink of its own. Perfect for busy school day mornings, a deluxe ground floor wet room makes a clever use of space and has a brilliantly large waterfall shower.
Upstairs the central landing unfolds onto four large bedrooms with leafy views and lovely high ceilings. Versatile to your needs, together they provide an excellent measure of accommodation for a growing family as well as the flexibility to have a great home office if you need one. Pops of colour give each room their own personality, and whilst the single bedroom has fitted wardrobes, the trio of double bedrooms each has plenty of space for freestanding storage. Demonstrating an attention to detail, the highly stylish family bathroom complements the shower room with a matching tile setting and floating basin. Curved and contemporary, its full sized bathtub makes lying back and unwinding at the end of a busy day effortlessly easy.
Outside
Set to the backdrop of majestically tall clipped conifers, the enclosed west facing garden of this cul de sac home caters for all ages. Those who love to recline in the sun or enjoy al fresco dining will adore the deck and paved L-shaped patio that reaches out across the full width of the house and continues around to the side, giving you a choice of spots to sit and relax in style.
A timber archway frames a pretty flowerbed filled with roses and flowering shrubs, and an extensive lawn has an abundance of space for a children's play area. Further flowerbeds and low level trees bring more colour and interest throughout the seasons and high fencing enhances the feeling of privacy and seclusion.
At the front of the property the broad brick paved driveway combines with an attached garage to supply private off-road parking for several vehicles.
Important Information
- This is a Freehold property.
Property Ref: 417898_GOD220238
Similar Properties
4 Bedroom Semi-Detached House | Guide Price £685,000
** SOLD BY SEYMOURS ** A simply stunning four bedroom semi detached family home situated in an elevated position with th...
3 Bedroom Semi-Detached House | Guide Price £685,000
In a prized corner plot that offers an enviable amount of space and privacy, this semi-detached home generates a great e...
Busbridge, Godalming, Surrey, GU7
3 Bedroom Detached Bungalow | Guide Price £675,000
This modern home is both sleek and stylish, showcasing impeccable interior design. Featuring a practical garden studio/o...
3 Bedroom Detached House | Guide Price £695,000
A simply excellent chain free family home that's situated on the highly sought after Bargate Wood development and just 1...
Elstead, Godalming, Surrey, GU8
4 Bedroom Semi-Detached House | Guide Price £695,000
A truly superb four bedroom semi detached family house offering spacious (c.1636 sq.ft) and well proportioned accommodat...
3 Bedroom Detached House | Guide Price £700,000
This beautifully transformed home demonstrates a commendable understanding of light and space whilst its use of colour l...
How much is your home worth?
Use our short form to request a valuation of your property.
Request a Valuation

