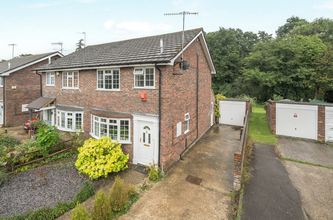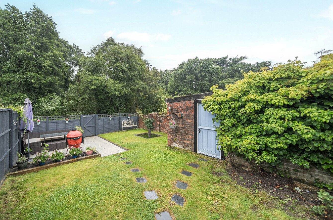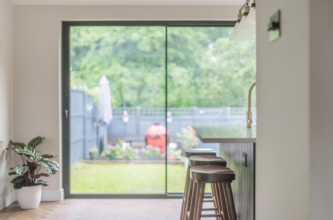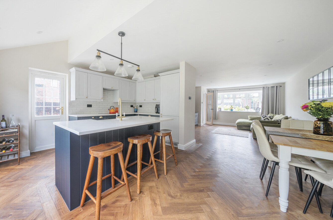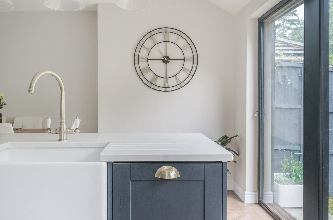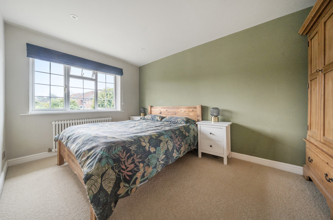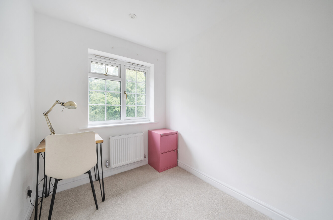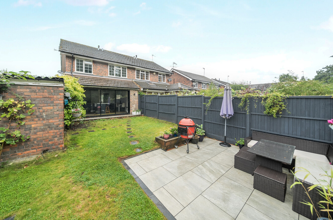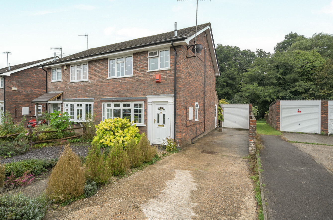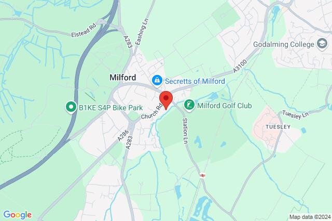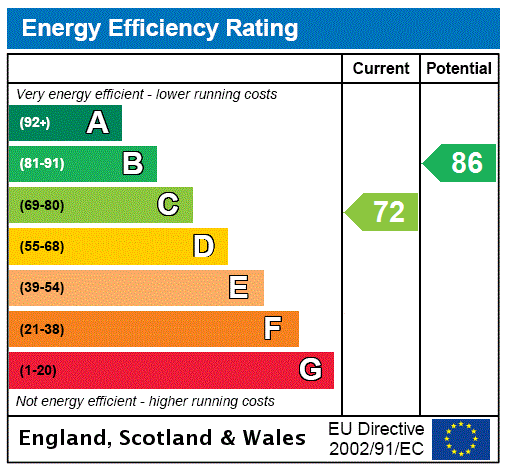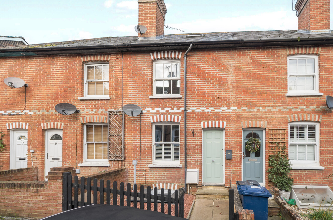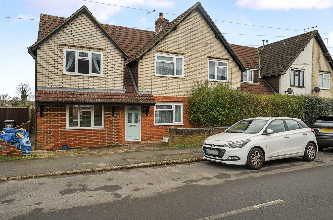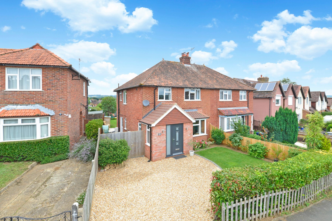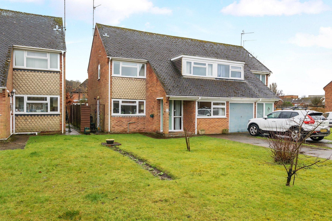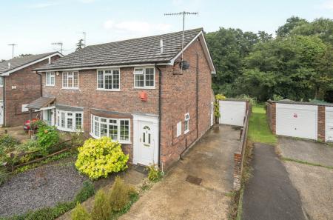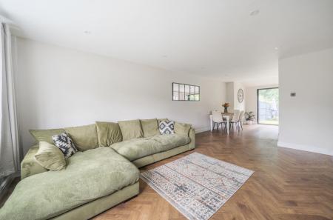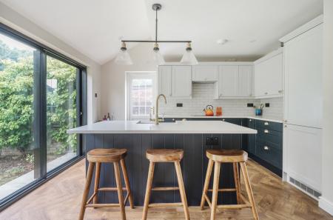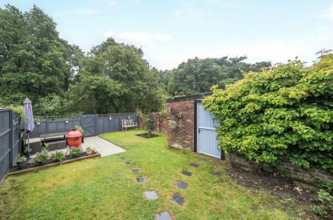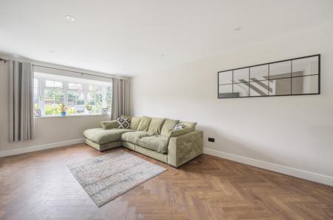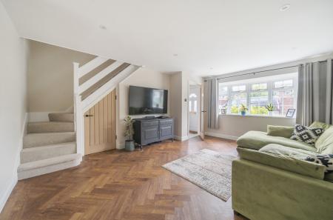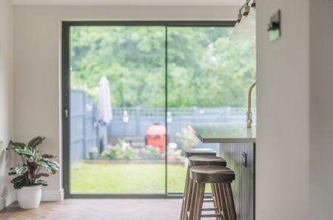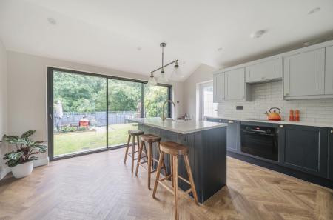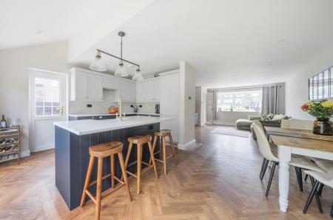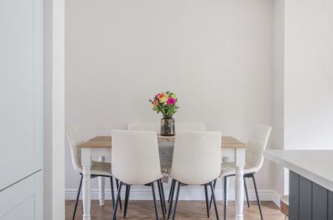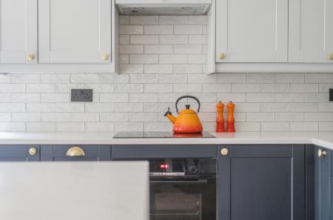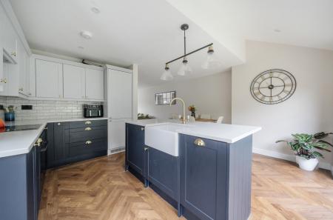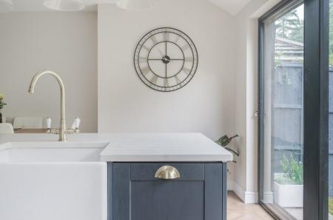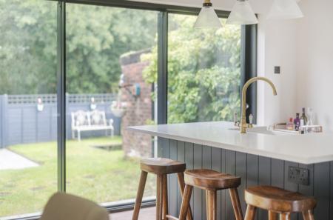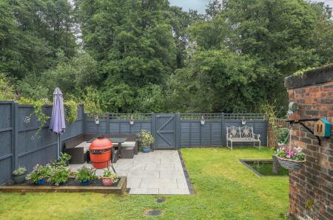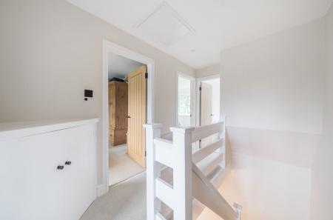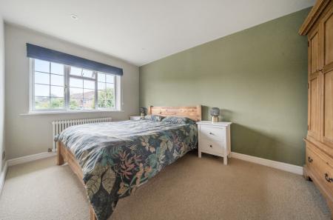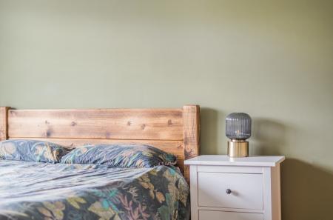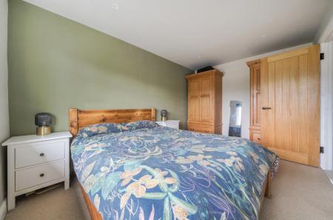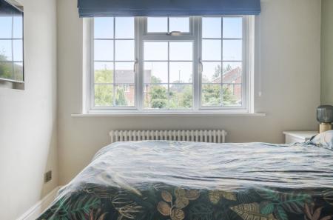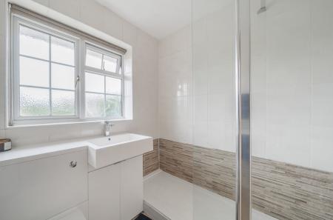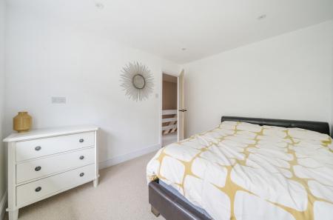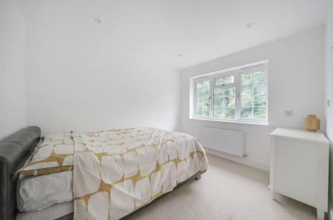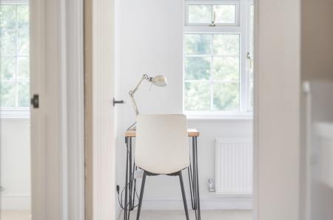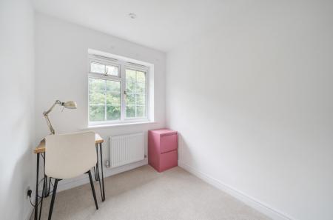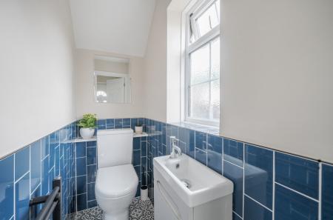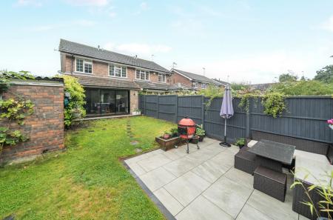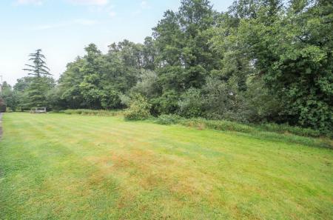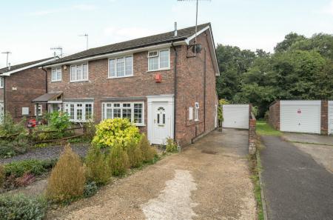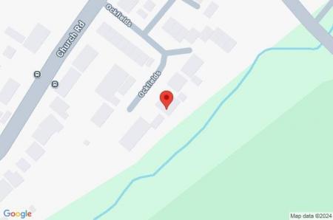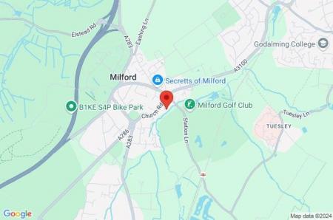- Exceptionally styled semi-detached neo-Georgian house
- Prized cul de sac development with hidden communal gardens
- Detached garage and driveway parking
- Stunning open plan ground floor with herringbone floors
- Spacious reception room area with bow windows and central dining area
- Superb Shaker-style kitchen with integrated appliances and central island
- Expanse of black framed sliding doors to idyllic enclosed gardens
- Three equally impressive bedrooms
- Deluxe family shower room and ground floor cloakroom
- Near to village shops, the mainline station and highly regarded schools
3 Bedroom Semi-Detached House for sale in Godalming
Tucked away towards the rear of a prized cul de sac in the heart of Milford village, this semi-detached home is impeccably styled from top to toe. Each and every aspect demonstrates a tasteful sense of style, and while the open plan design of the ground floor generates a fantastic feeling of space, the gardens look out onto the greenery of magnificently tall trees bordering hidden communal gardens.
Built to emulate the charm of a Georgian property, a brick facade with bow windows and an elegant doorway sits back from the pavement behind the slate shingles of a landscaped front garden. Step inside and you'll find a beautifully designed modern family home that's equally suited for day to day life, entertaining, or spending al fresco days in the sunshine.
On the ground floor the rich tones of a herringbone floor stretch out beneath your feet in a spacious double aspect kitchen/dining/reception room where a palette of soft heritage tones and cool whites lend a supremely calm and enticing feel. With natural light tumbling in via bow windows, the extensive reception room creates a wealth of space to relax and spend time together, while the patterning of the floor points the way into a large dining area that sits centrally within the design.
Together these exemplary living spaces flow seamlessly into a modern kitchen where an expanse of black frame sliding doors allows views of the garden to be carried through. Superbly appointed with contrasting blue and white Shaker-style cabinetry and is fully fitted with a great array of integrated appliances. Sleek white quartz countertops sit beneath textured metro tiled splashbacks and a matching central island has bar stool seating that adds the perfect spot to sit and catch up on the day's events while you cook. Etched drainer grooves flow into a butler sink, and the gold detailing of the tap and cabinet handles lend a deluxe finishing touch. Ideal for busy households and guests, a ground floor cloakroom sits discreetly back from the entrance hall.
The flow of light and space is replicated upstairs where three bedrooms echo the stylish aesthetics that make this house a cohesive home. An accent heritage green wall lends a refined pop of colour to a main bedroom with a contemporary column radiator and plenty of space for freestanding wardrobes, while two notably large additional rooms sit peacefully to the rear with leafy views. One has fitted storage and they both have the versatility to become a home office if needed. Together these three excellently presented bedrooms share a smart family shower room with a walk-in waterfall shower and feature tiling.
Outside
Enclosed by painted grey fencing and set to the backdrop of neighbouring trees, the rear garden of this Ockfields home is both landscaped and family friendly. The sleek black framed sliding doors of the kitchen pull back to make it effortlessly easy for daily life to filter out into the fresh air. A stepping stone path leads the way across an established lawn to an inlaid paved patio that creates the perfect space for al fresco barbeques and drinks with family and friends. A raised timber planter is filled with seasonal colour, and while a water feature adds to the tranquil vibe.
A secure rear gate provides convenient access to the extensive communal gardens and riverside lawn, which extend behind the houses, creating a natural separation from the neighbouring golf course. Please note, there is an annual service charge of �40 for the upkeep of the communal gardens. Utterly idyllic this almost secret addition gives children extra space to play while you stretch your legs and take a stroll in the sunshine.
At the front of the house a private driveway stretches down along the mature lavender and shrubs of the garden to a detached garage giving you off-road parking for several vehicles. It's good to note that the cul de sac also has designated visitor parking bays.
Important Information
- This is a Freehold property.
Property Ref: 417898_GOD240360
Similar Properties
3 Bedroom Terraced House | Guide Price £565,000
Behind a picture perfect red brick facade with the classic detailing of feature lintels framing its windows and doorway,...
4 Bedroom End of Terrace House | Guide Price £565,000
Designed to offer a huge amount of versatility, this thoughtfully extended house pairs a easy flowing layout with landsc...
3 Bedroom Semi-Detached House | Guide Price £560,000
CHAIN FREE! - Superbly stylish semi-detached family home with lovely large gardens backing onto the open greenery of Eas...
2 Bedroom Detached House | Guide Price £570,000
Simply stunning detached contemporary home, beautifully designed and appointed to offer an enviable quality of life. Per...
3 Bedroom Semi-Detached House | Guide Price £575,000
Impeccably presented with beautifully large landscaped gardens, period charm and an excellent interior design scheme, th...
3 Bedroom Semi-Detached House | Guide Price £575,000
Perfect for a growing family. Opening onto a south-facing garden this semi-detached mid-century home is situated in a po...
How much is your home worth?
Use our short form to request a valuation of your property.
Request a Valuation

