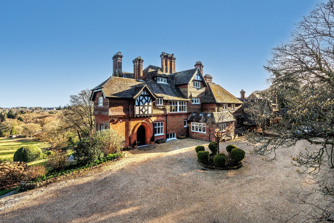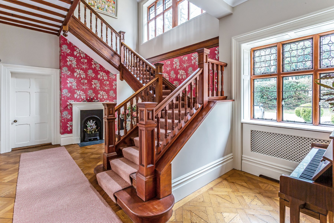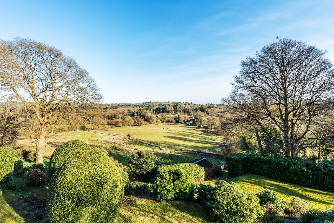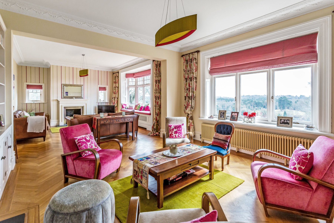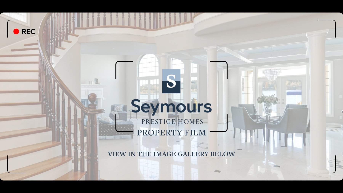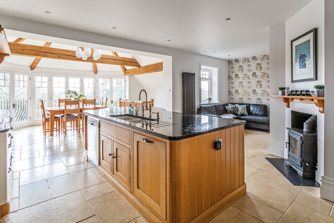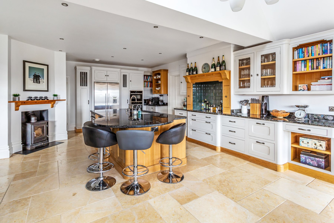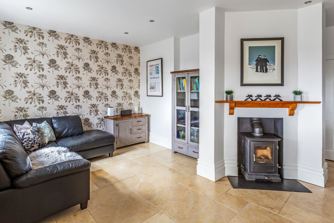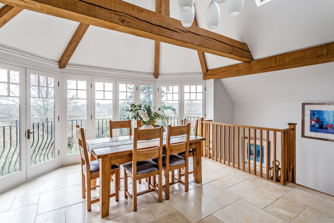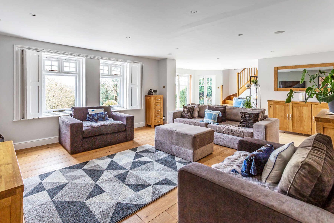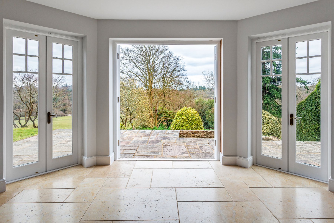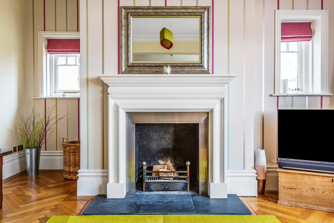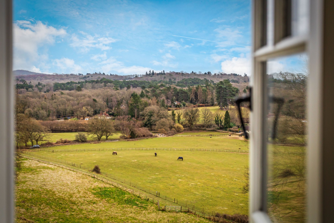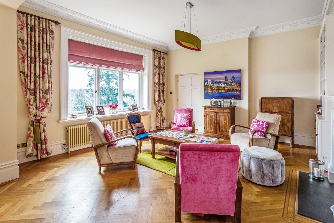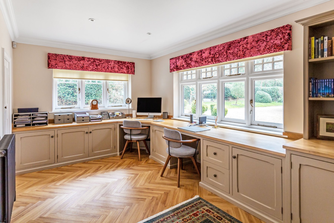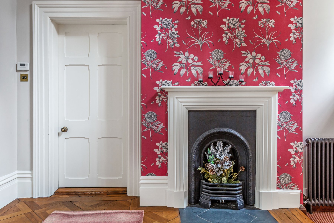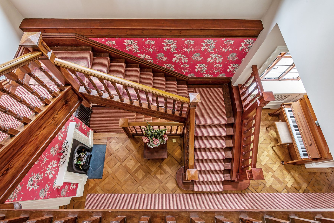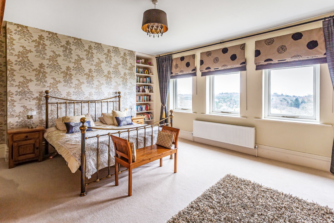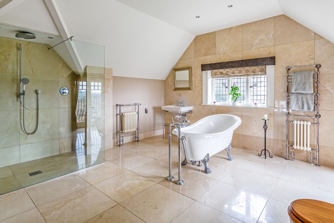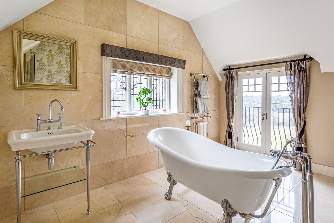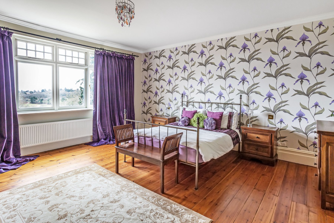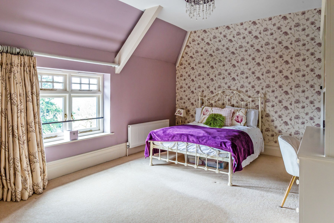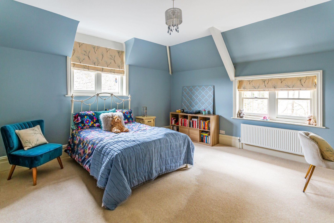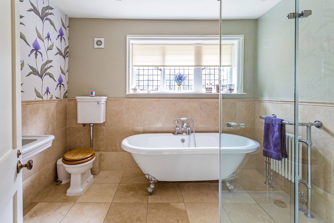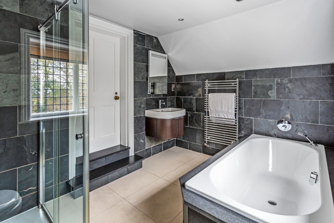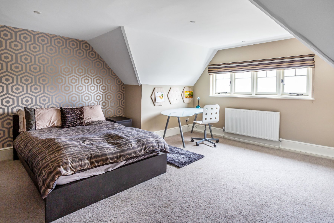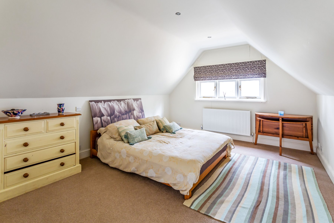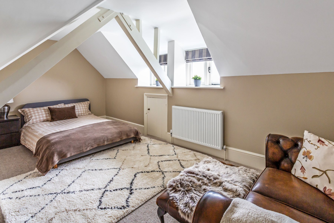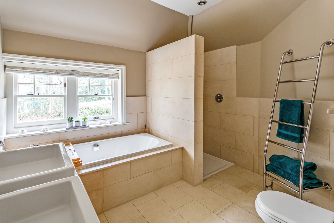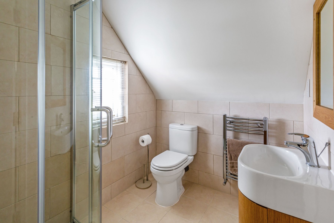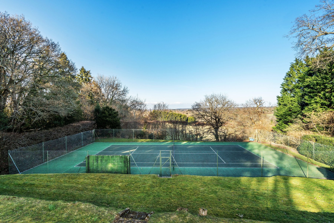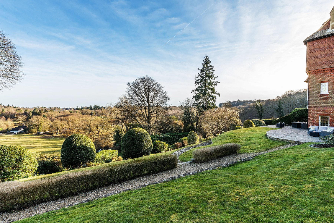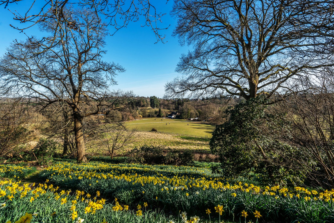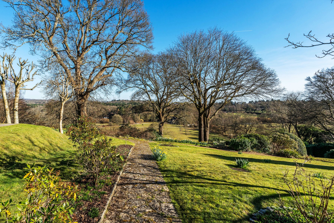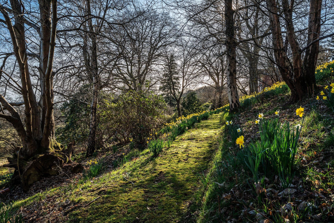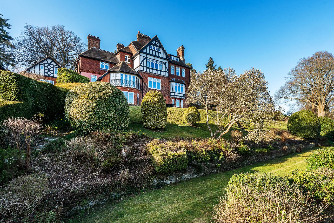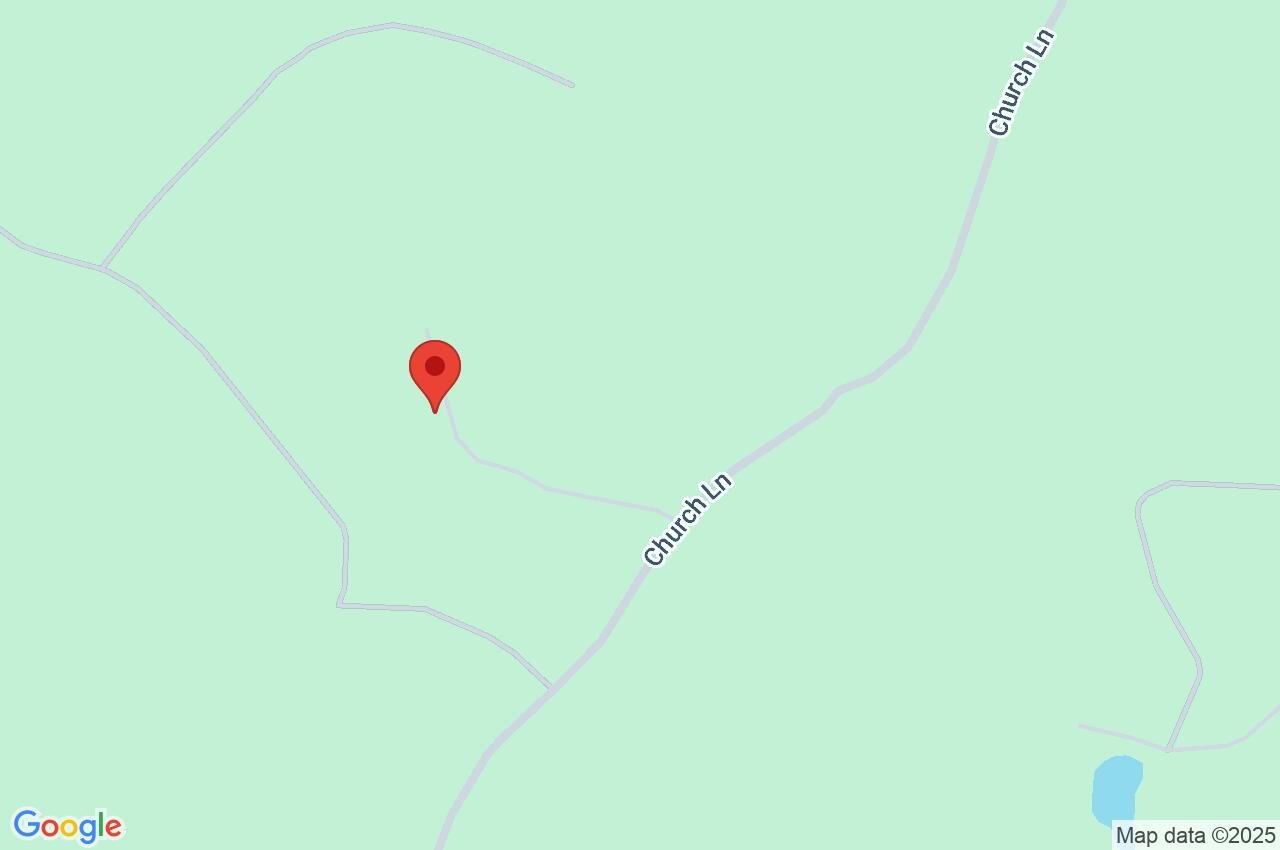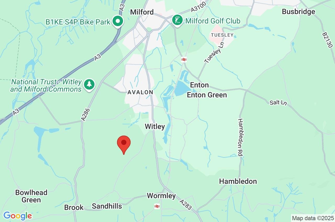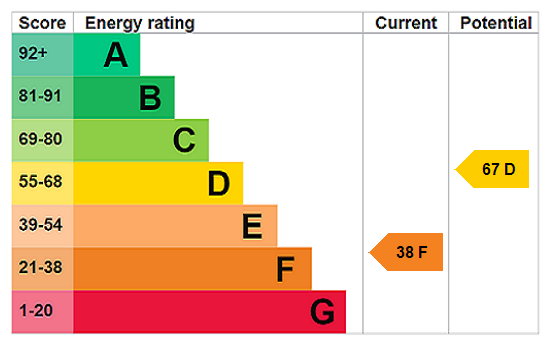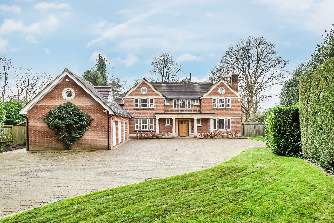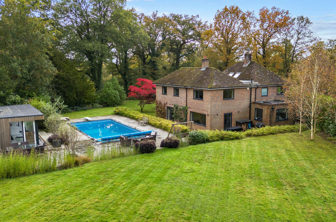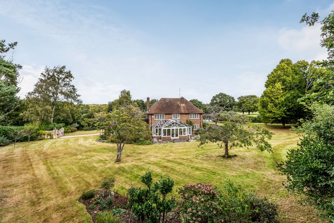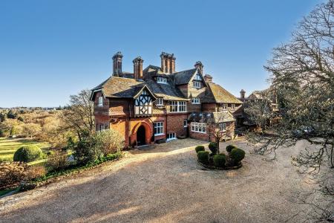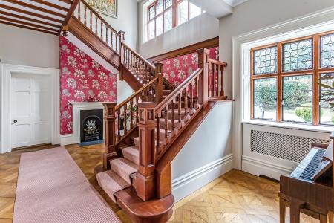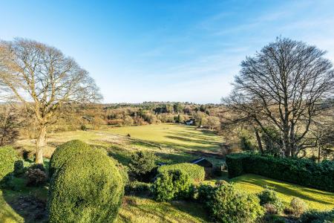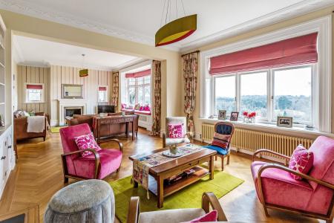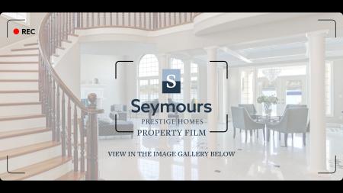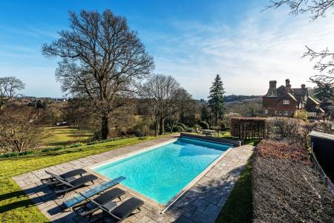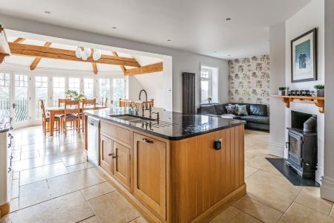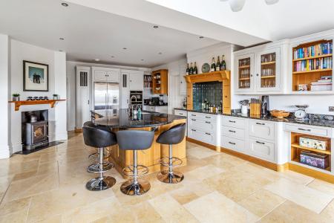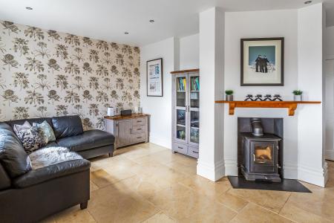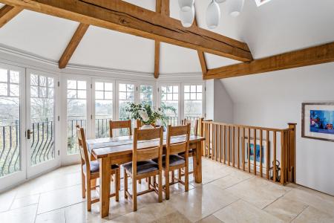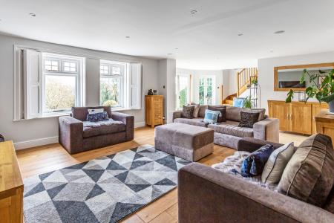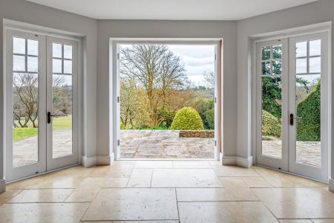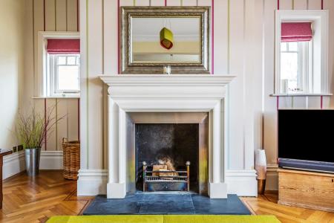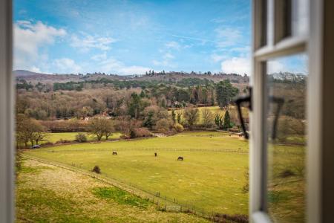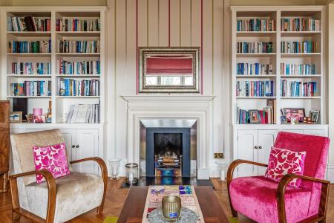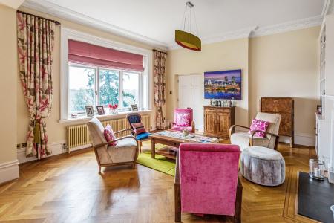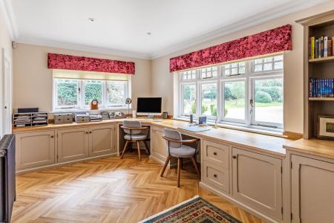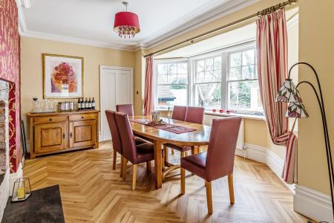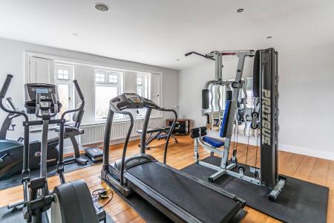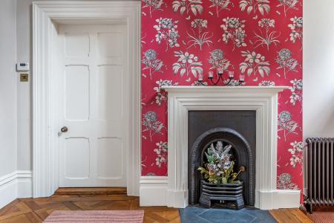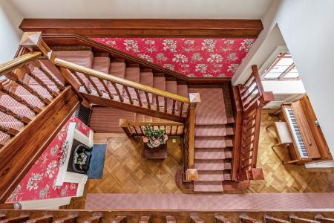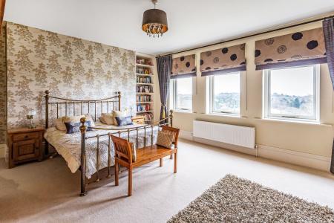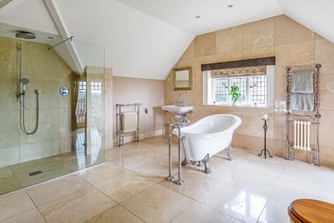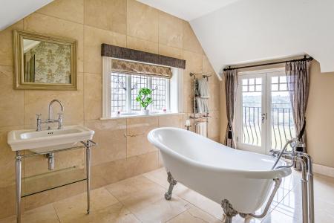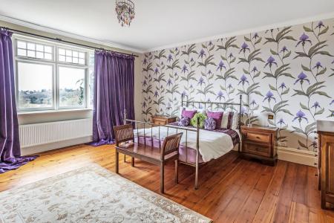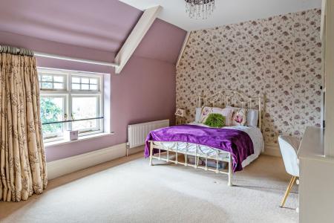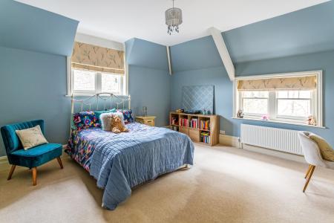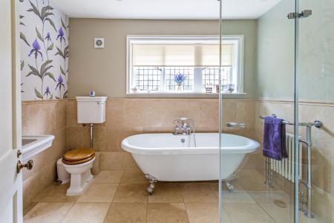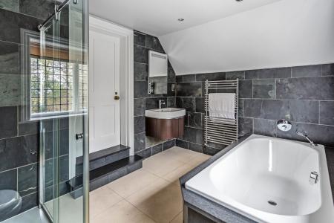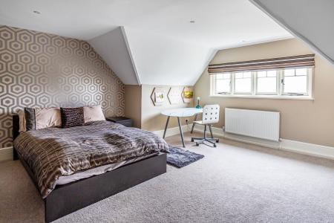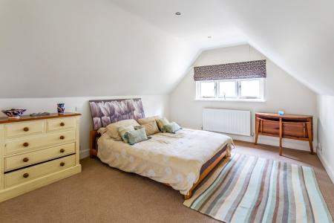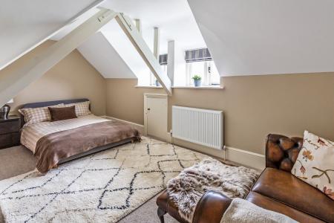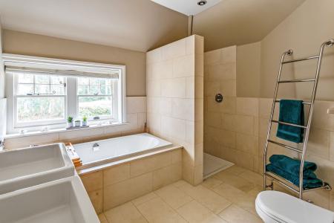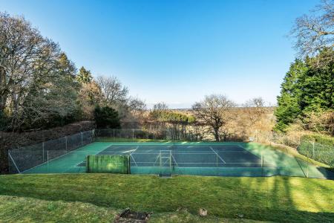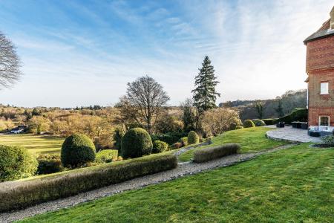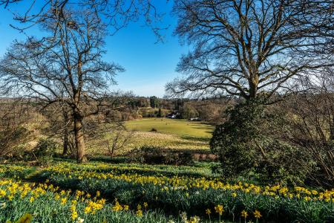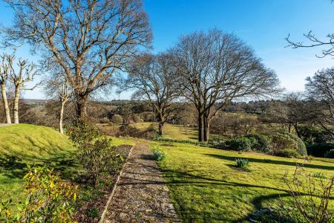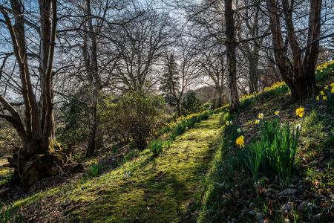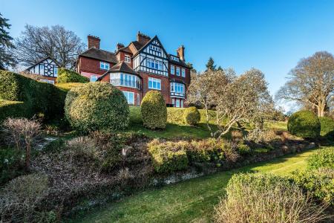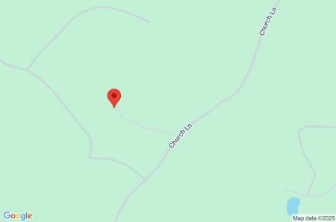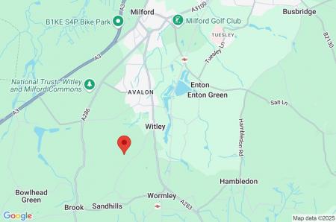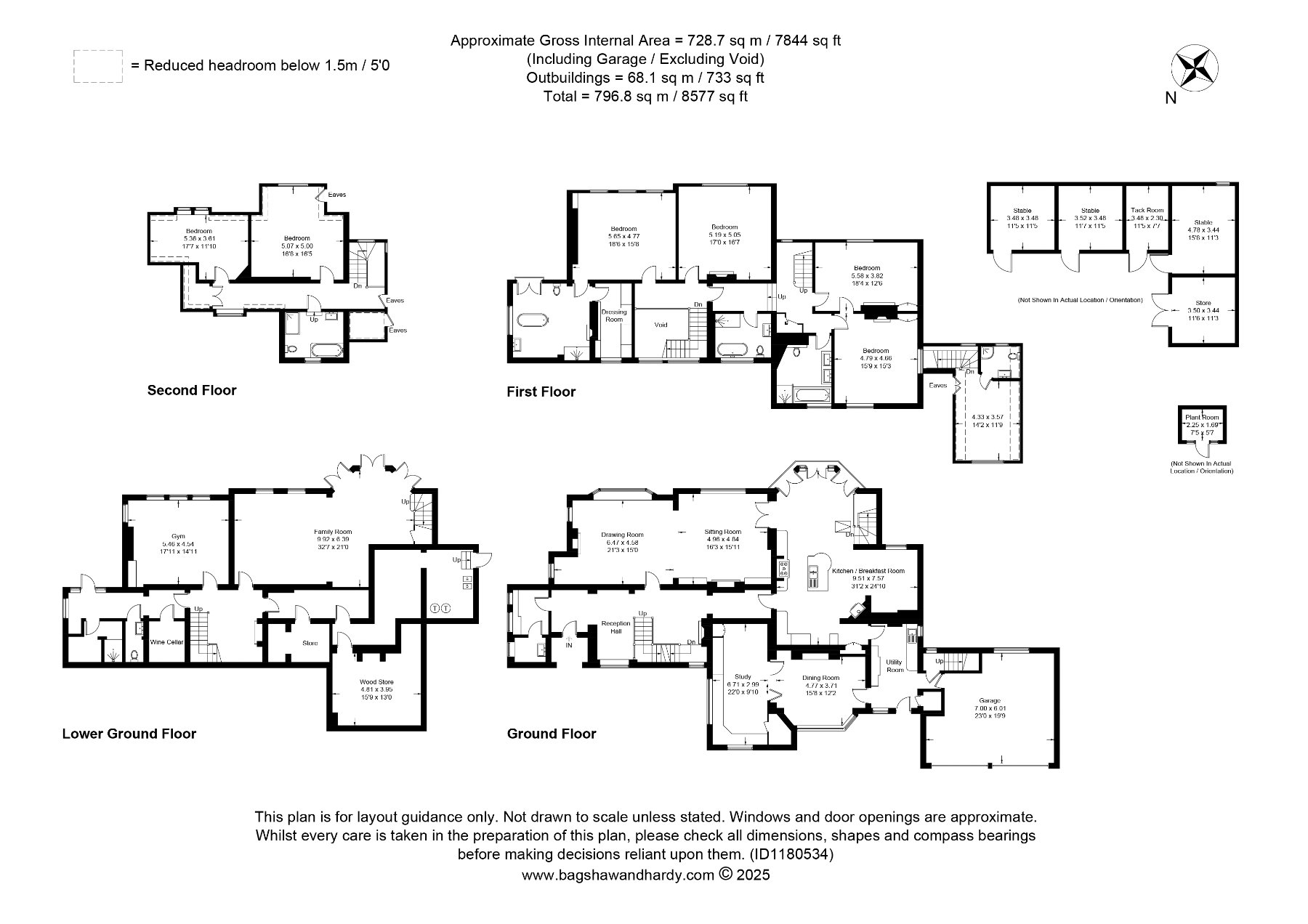- Magnificent detached late Victorian country house
- Breathtaking views of the Surrey Hills
- Spacious four storey layout of approximately 7,844 sq. ft.
- Integral double garaging and turning circle driveway
- An immense 8 acres of gated grounds and gardens
- 4.5 acres of level paddocks, stable block and tack room
- Heated outdoor swimming pool and tennis court
- Four exceptional reception rooms, gym, wine cellar and study
- 7 double bedrooms and 6 deluxe bath/shower rooms
- Conveniently located for the A3, highly regarded schools and mainline station
7 Bedroom Detached House for sale in Godalming
VIEW PROPERTY FILM NOW! Balancing classical elegance with contemporary detailing, Hangerfield is a late Victorian country house positioned in a rarely available location. Offering unrivalled panoramic views of the Surrey Hills, Hangerfield sits encompassed by circa 8 acres of gated grounds and gardens.
Dating back to 1888, today the Victorian facade remains a stately reminder of a bygone era while inside a well-arranged layout is respectful of its origins whilst being accomplished in its adaptation for 21st century life.
With the solid wood detailing of a turning staircase, a wonderful reception hall with a charming fireplace gives a first glimpse of the dimensions and presentation that flow throughout. The solid oak flooring flows into the drawing and sitting rooms that combine to give a stunning open place in which to both relax and entertain. Matching fireplaces lend focal points in each room of this double aspect layout and fitted bay window seating gives you every excuse to sit and admire the far-reaching views.
Double doors lead into an adjoining kitchen/breakfast room where exposed beams stretch out beneath a vaulted ceiling and bay French doors open to a Juliet balcony allowing the views to be carried through. The extensive kitchen is well-appointed with handmade cabinetry housing a considered array of integrated appliances. A central island culminates in circular bar stool seating and while a wood burner sits in the fireplace, the excellent dimensions extend into a relaxed snug/seating area filled with natural light.
A formal study & additional dining room are adaptable to your own lifestyle and the ground floor is completed with a utility room, cloakroom and access to the integral garaging.
Offering a tasteful contemporary contrast, downstairs a modern pared-back aesthetic gives a calm and restful feel to a converted lower ground floor that generates an exceptional interplay with the gardens and landscape. A stylish family room with an enviable footprint connects with terracing via further bay French doors, and whilst a double aspect gym is placed to let you focus on the views while you workout, a wine cellar is on hand to keep your favourite vintages at the optimum temperature. Further features include a shower room, cloakroom and entry to the convenience of a large internal wood store.
The impeccable presentation and outlooks are echoed on the upper two storeys where an abundance of double bedrooms provide an ideal measure of accommodation for both family and guests. Four on the first floor include an outstanding principal suite with a fitted dressing room and a luxury en suite that has the centrepiece of a freestanding roll top bath as well as a glass framed waterfall shower and French doors to a Juliet balcony.
Sharing two equally notable bath/shower rooms, two of the three additional bedrooms on this floor have period fireplaces, while two further bedrooms and a contemporary bath/shower room sit on the top floor.
Accessed from its own dedicated staircase leading up from the utility room, a one-bedroom annexe with an en suite shower room and eaves storage adds a host of possibilities for guests.
Equestrian households will appreciate the stabling, tack room and approximately 4.5 acres of level paddocks, while those who love a sense of history will take note that the gardens are thought to have been designed by the renowned Gertrude Jekyll.
Outside
In an elevated position that captures the Surrey landscape, Hangerfield is a rural retreat. Securely gated, an expansive turning circle gravel driveway combines with integral double garaging to supply an immense measure of off-road parking. The original architecture of the residence retains a magnificent sense of history with its arched red stone entrance, hung tiles, timbers and statuesque chimney stacks.
The tremendous grounds and gardens of circa 8 acres offer uninterrupted views and approximately 4.5 acres of level paddocks. The natural beauty of this setting blend harmoniously with the landscape.
Stone paved terracing supplies every opportunity to enjoy al fresco entertaining. A tennis court and heated outdoor swimming pool sit close at hand and a stabling block of three bays, a tack room and store add to the equestrian lifestyle on offer.
Important Information
- This is a Freehold property.
Property Ref: 547894_GOD240087
Similar Properties
5 Bedroom Detached House | Guide Price £2,950,000
VIEW THE PROPERTY FILM NOW! Ensconced within the privacy and serenity of gated grounds of 0.8 acres, Badgers sits discre...
Wormley, Godalming, Surrey, GU8
5 Bedroom Detached House | Guide Price £2,000,000
VIEW THE PROPERTY FILM NOW! Engendering an enviable work/life balance, Blackberry House sits encompassed by breathtaking...
Milford, Godalming, Surrey, GU8
5 Bedroom Detached House | Guide Price £1,750,000
VIEW THE PROPERTY FILM NOW! An extremely rare opportunity to acquire a substantial (c.2856 sq.ft) five bedroom detached...
How much is your home worth?
Use our short form to request a valuation of your property.
Request a Valuation

