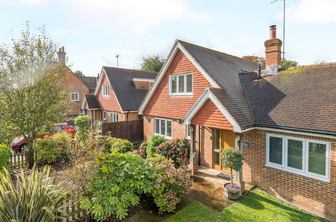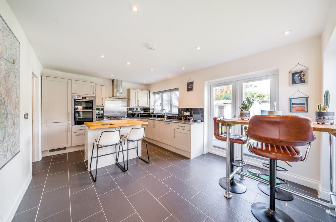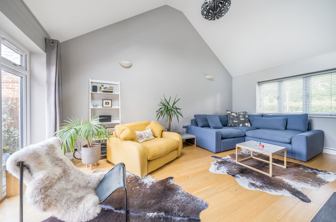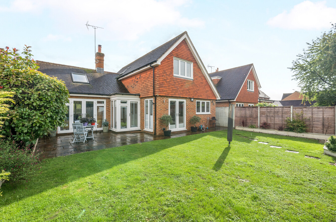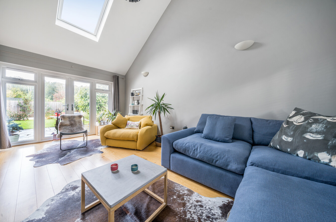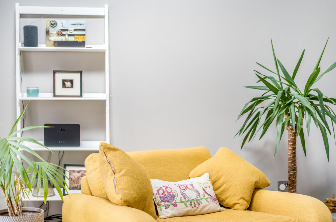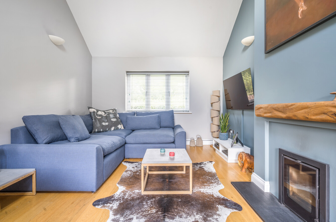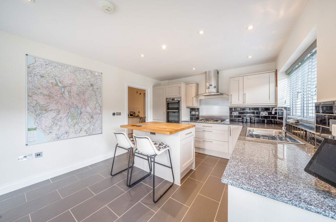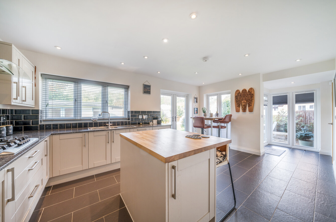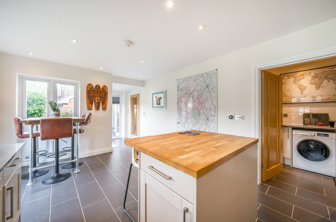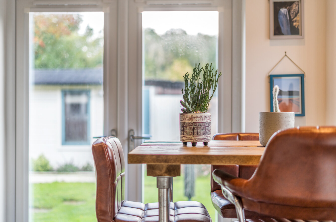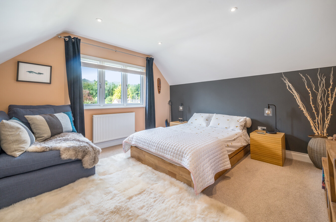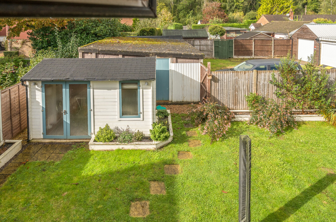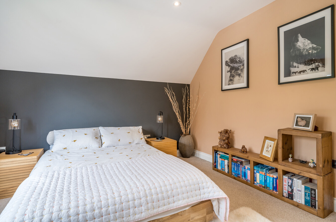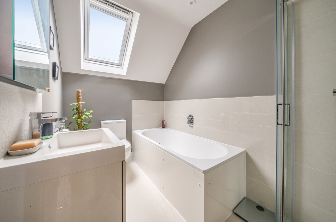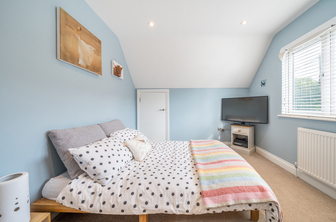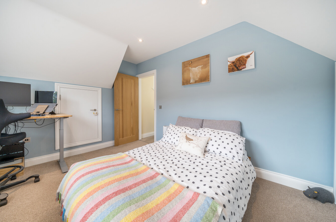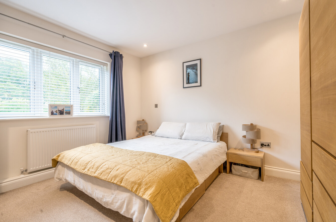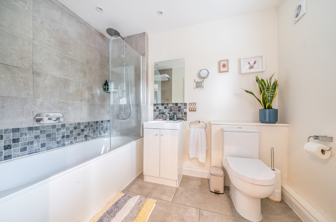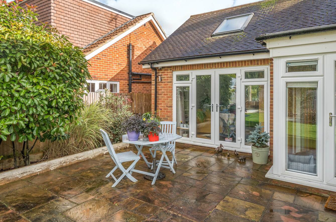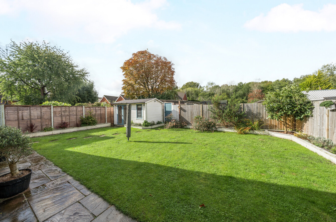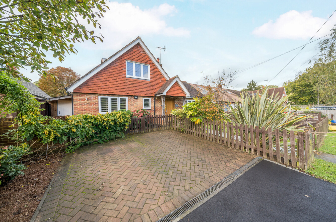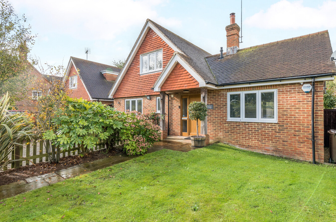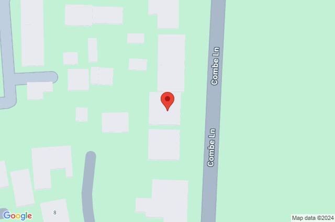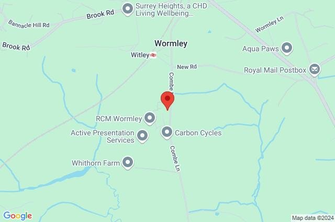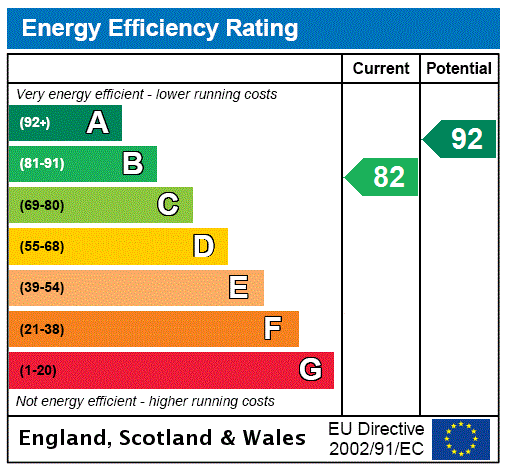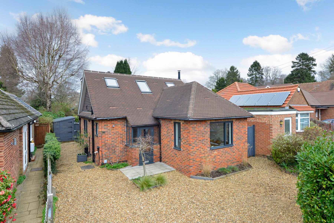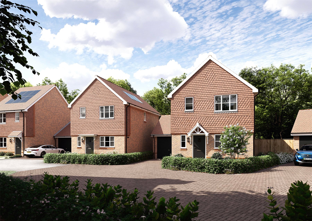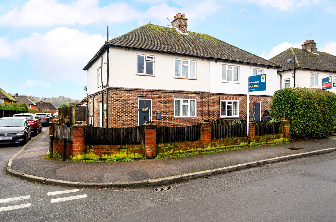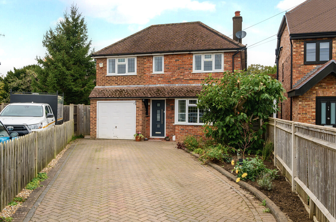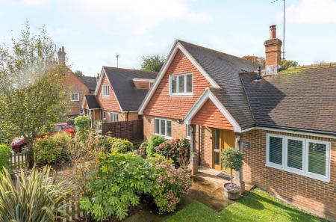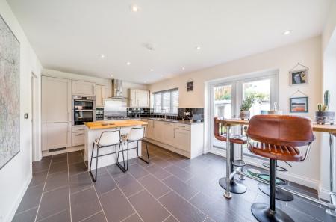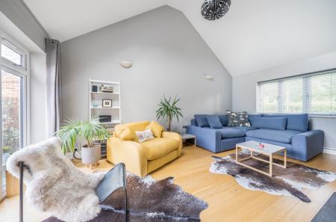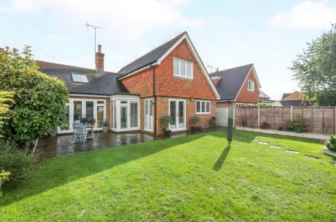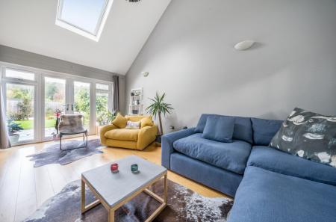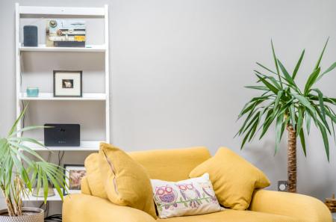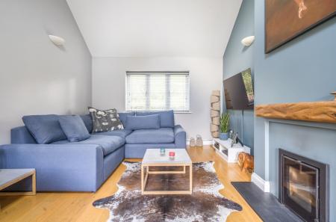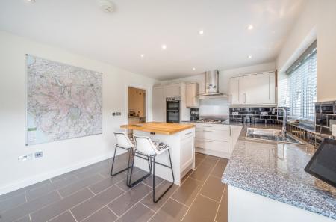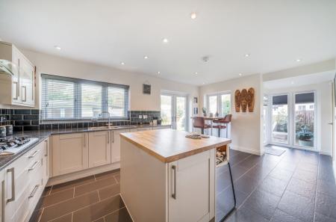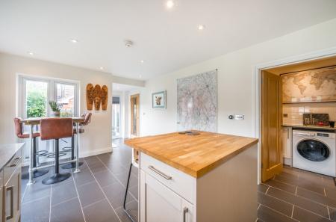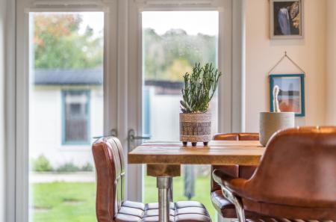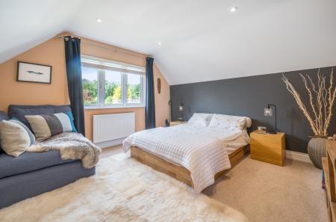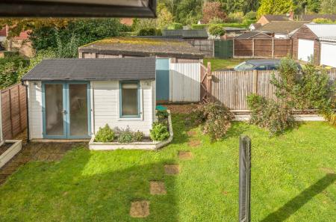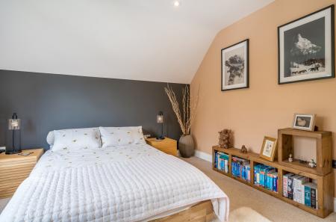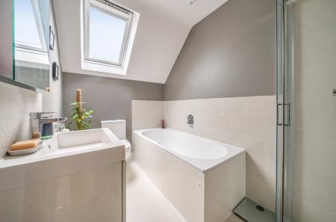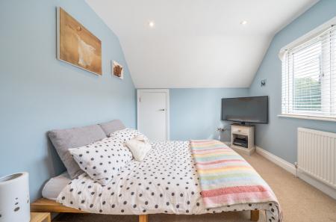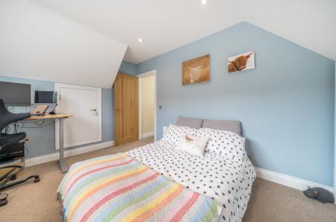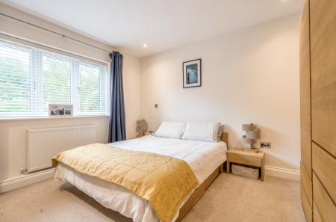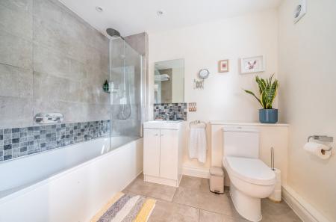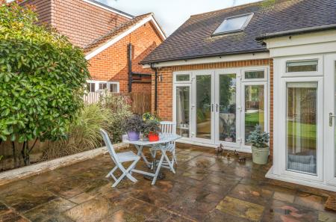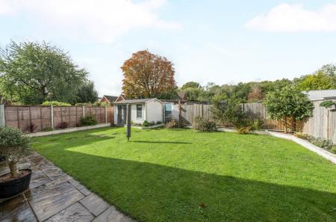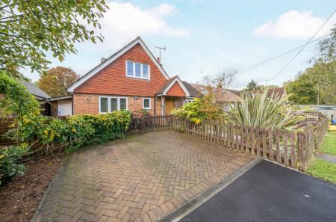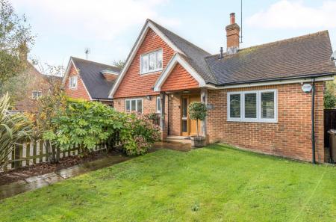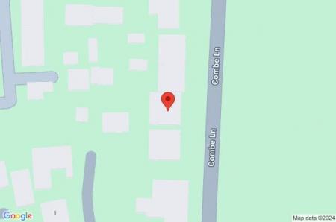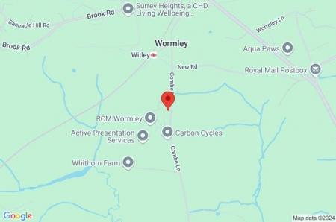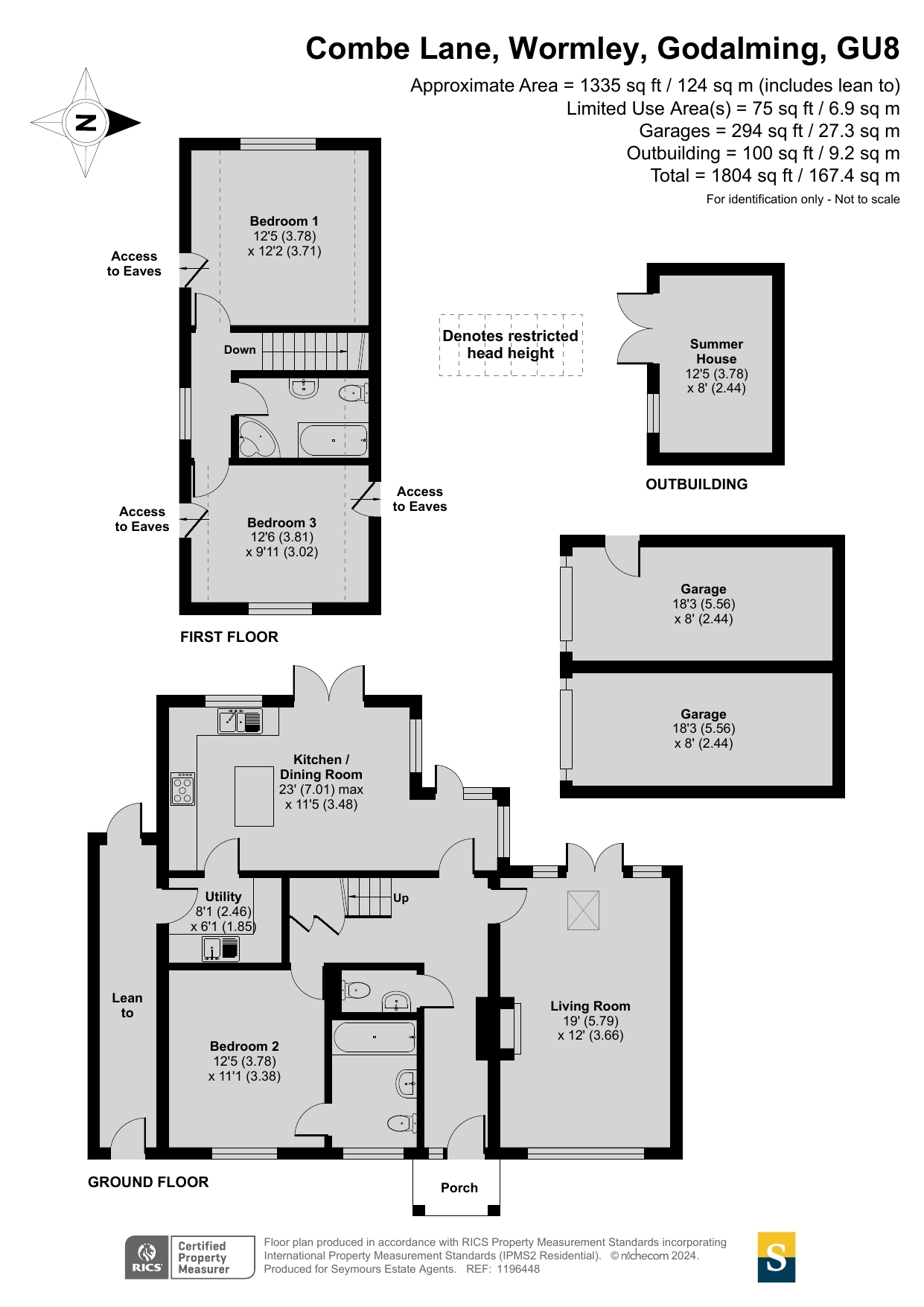- Outstanding detached modern home
- Within a short distance to Witley mainline station
- Double garaging and private driveway parking for 2 vehicles
- Large west facing garden with stone paved patio
- Fully powered summerhouse, ideal as a home office or gym
- Superb living room with inset wood burner, vaulted ceiling and French doors to the patio
- Excellent double aspect kitchen/dining room with integrated appliances and doors to the patio
- Ground floor double bedroom suite
- Two additional double bedrooms and deluxe bath/shower room
- Underfloor heating, utility room and NEST heating system
3 Bedroom Detached House for sale in Godalming
With a classic picket fence framing an attractive front garden and a canopied doorway sitting centrally within a red brick and tile hung facade, Mallard Cottage instantly paints a picture perfect first impression. Step inside and you'll find a superior modern day home with a wonderful use of colour and high ceilings that evoke an enviable feeling of light and space. Opening onto the tranquillity of large west facing gardens its superbly arranged layout offers plenty of versatility and views stretching out over the statuesque trees of the landscape. A NEST heating system is a finer detail that makes everyday life that little bit easier and a powered summerhouse that could be a great home office or gym.
Step inside and you'll find a beautifully styled and arranged ground floor unfolding from a central hallway. Filled with light, an outstanding double aspect living room stretches out beneath a magnificent vaulted ceiling that gives a voluminous feel to the space. A wood burner sits flush within the fireplace combining with underfloor heating to keep things cosy during the cooler months, and while a high skylight enhances the level of light further still, French doors tempt you out onto a secluded stone paved patio.
With a wealth of double aspect windows and twin sets of French doors, the large kitchen/dining room is designed to be both a great place to cook and spend time together. Shaker-style cabinets are paired with contrasting granite countertops and an array of integrated appliances includes integrated Bosch tower ovens and gas hob, AEG dishwasher and Lamona fridge/freezer. The more than generous dimensions give you ample scope to add a formal dining table and underfloor heating flows underfoot. A matching utility room with access to a side lean-to keeps laundry appliances hidden from view.
Generating a host of possibilities for different households, a stylish double bedroom suite is ideal for those that need ground floor accommodation. Versatile to your own needs, with its modern en suite bathroom it could also be a great alternative to the main bedroom or perfect for a teenager longing for their own privacy. A cloakroom and hallway cupboards complete the ground floor.
Upstairs, two additional double bedrooms are sophisticated and have a tasteful sense of understated luxury, the considerably proportioned main bedroom blends impeccably chosen accent colours beneath a wonderfully high vaulted ceiling. A second double bedroom benefits from eaves storage of its own and it has a lovely amount of natural light filtering in via wide windows. Together they share an exceptional family bathroom with a contemporary suite that includes an inset bath and a glass framed walk-in shower.
Outside
The French doors of the ground floor entice you out onto a patio paved in stone. West facing and stretching out across the full width of the house it provides a sunny retreat to enjoy al fresco dining or afternoon siestas. An established large lawn gives children plenty of excuse to play in the fresh air. Timber framed borders are filled with shrubs that give all year interest and a stepping stone path invites you down to a detached summerhouse could be a fantastic home office or gym.
A covered lean-to walkway gives a convenient link between the rear garden and a landscaped driveway that has off-road parking for two vehicles. The property has the added bonus of double garaging.
Important Information
- This is a Freehold property.
Property Ref: 417898_GOD240046
Similar Properties
Busbridge, Godalming, Surrey, GU7
3 Bedroom Detached Bungalow | Guide Price £675,000
This modern home is both sleek and stylish, showcasing impeccable interior design. Featuring a practical garden studio/o...
4 Bedroom Semi-Detached House | Guide Price £675,000
Utterly impeccable in every way, this sophisticated four bedroom semi-detached home is perfectly placed in a prestigious...
Witley, Godalming, Surrey, GU8
3 Bedroom Link Detached House | £675,000
Discover this beautiful three bedroom home in the brand new Bluebell Grove development, nestled within the charming town...
4 Bedroom Semi-Detached House | Guide Price £685,000
** SOLD BY SEYMOURS ** A simply stunning four bedroom semi detached family home situated in an elevated position with th...
3 Bedroom Semi-Detached House | Guide Price £685,000
In a prized corner plot that offers an enviable amount of space and privacy, this semi-detached home generates a great e...
4 Bedroom Detached House | Guide Price £685,000
Tucked away in a cul de sac adjoining Birch Road, this detached house is a well designed family home. Superbly styled wi...
How much is your home worth?
Use our short form to request a valuation of your property.
Request a Valuation

